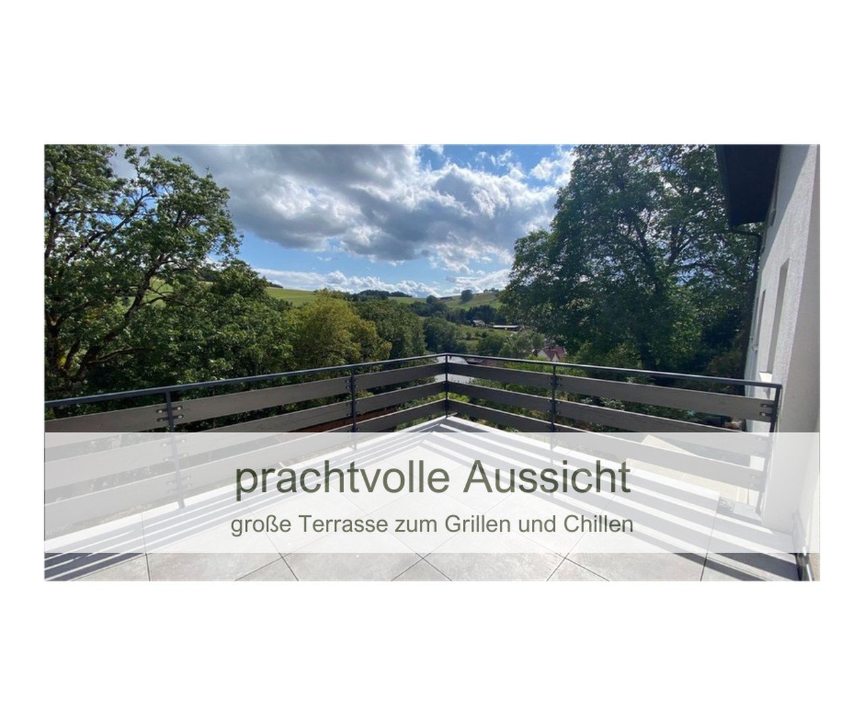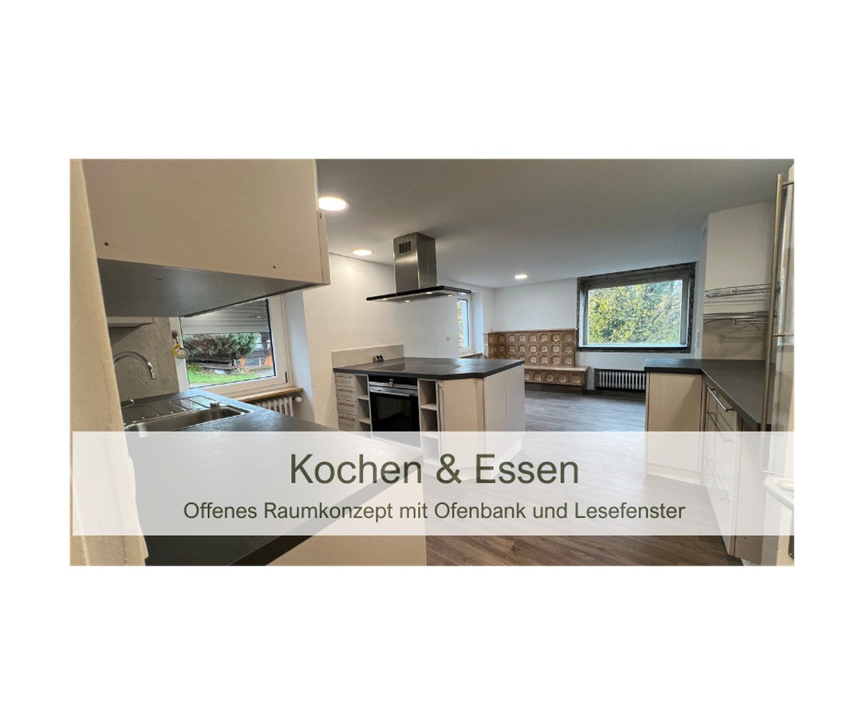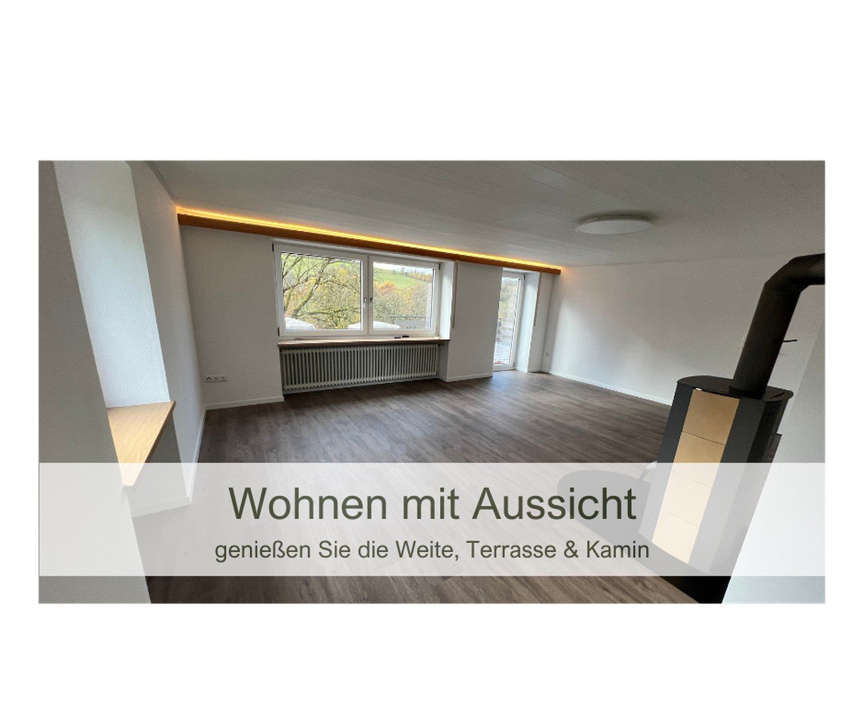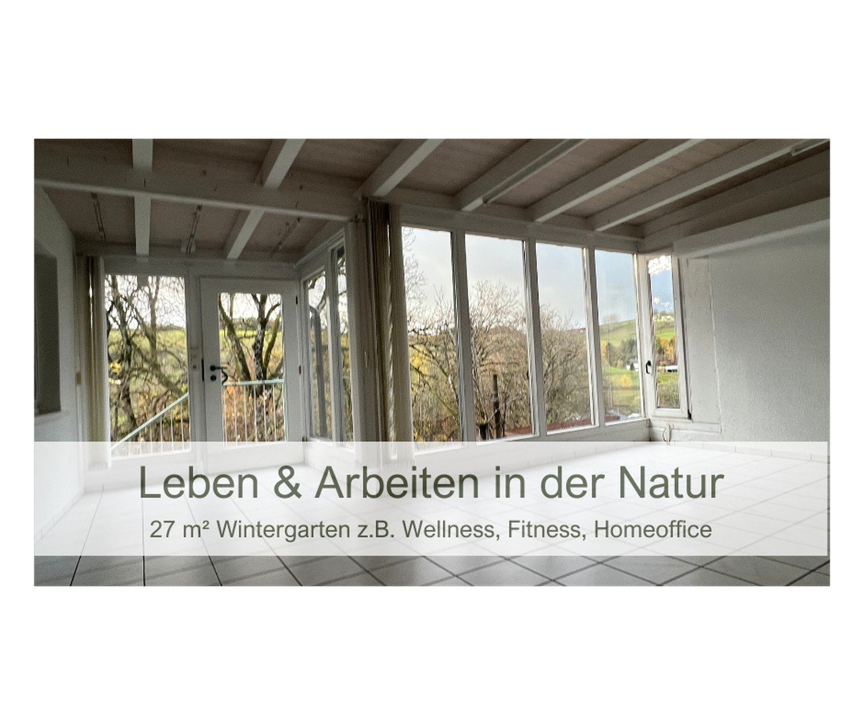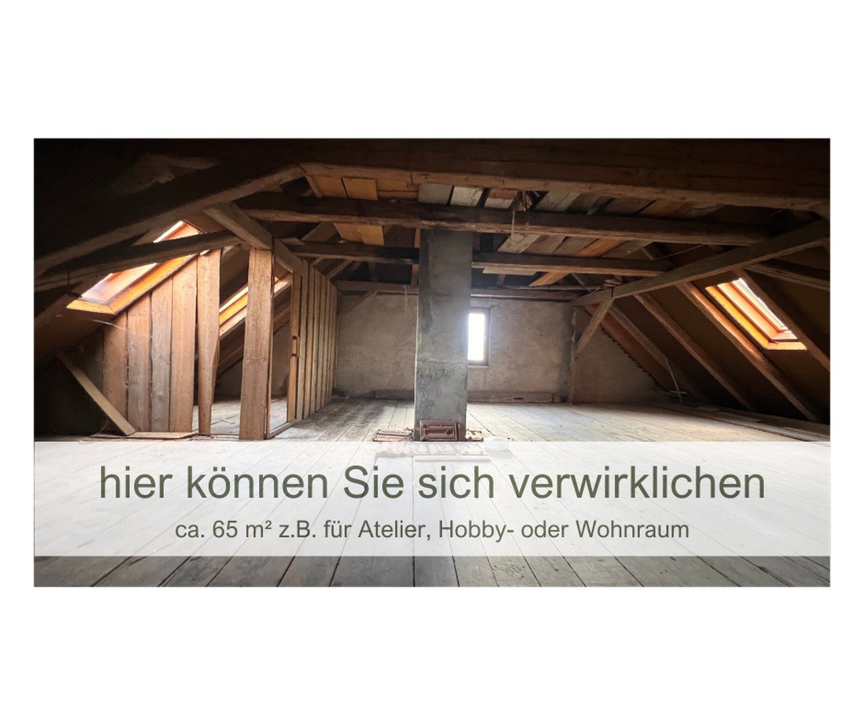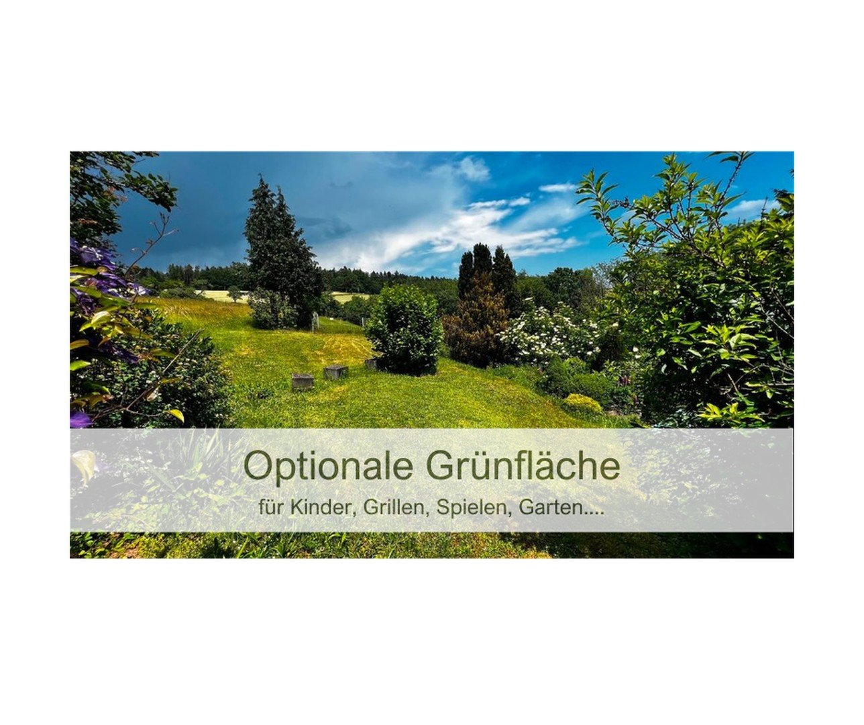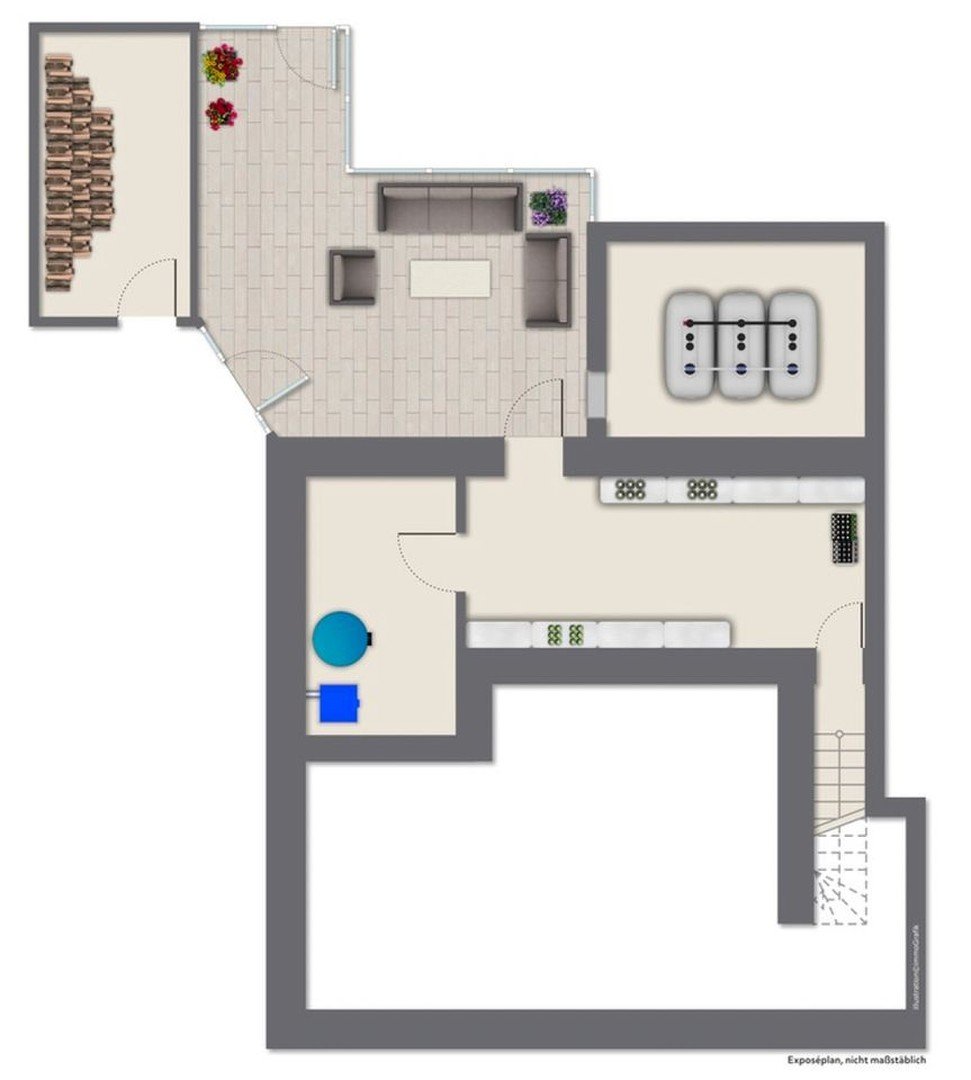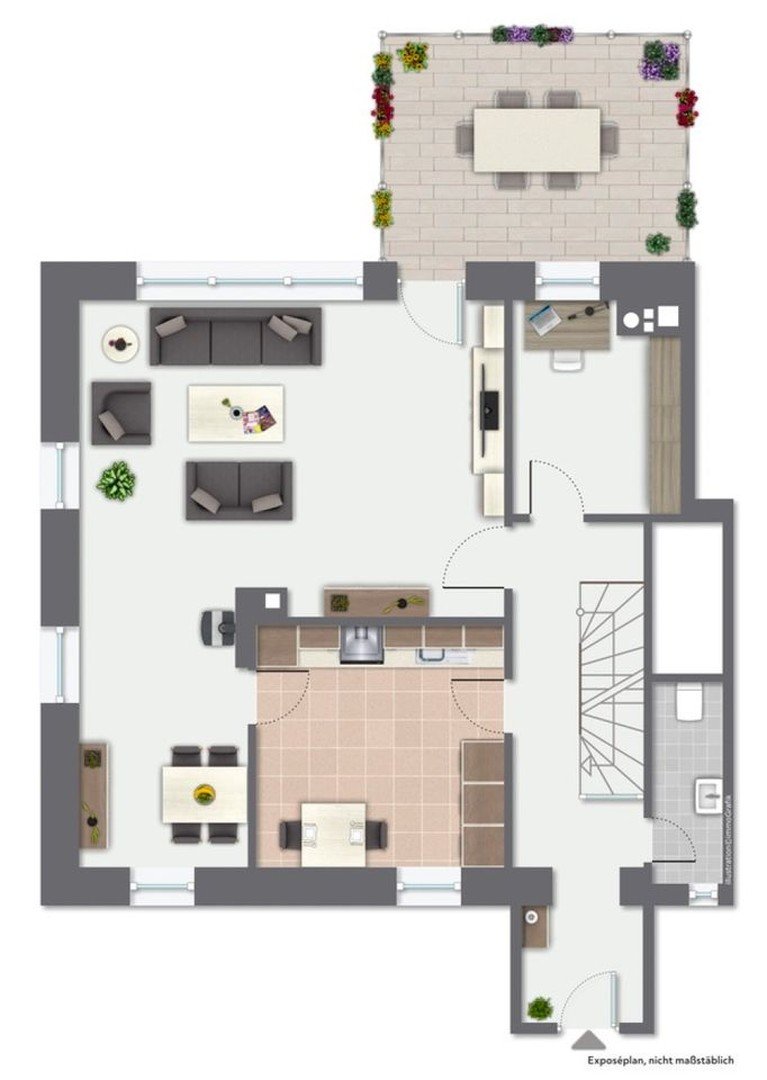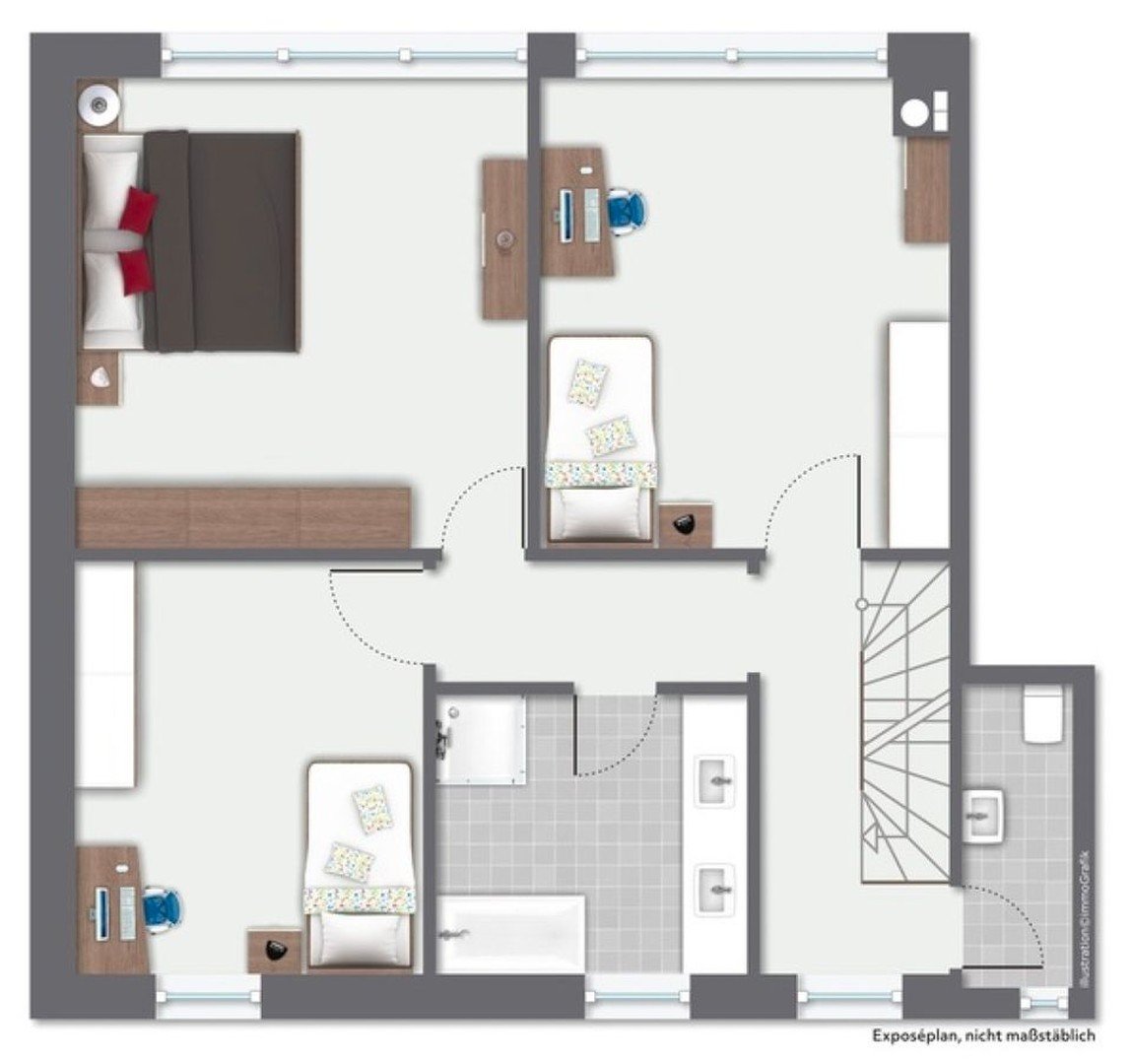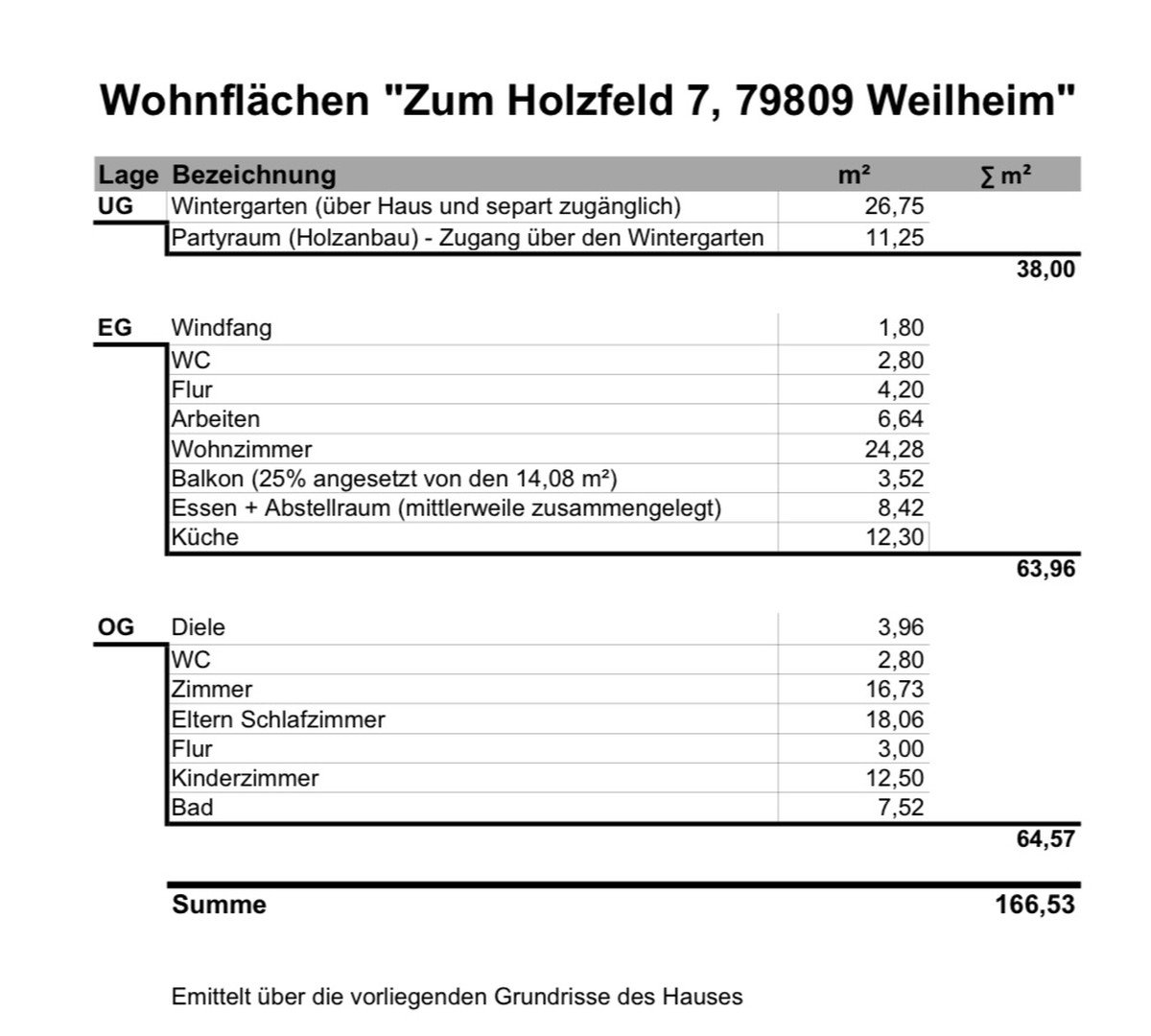- Immobilien
- Baden-Württemberg
- Kreis Waldshut
- Weilheim
- House near the border in an almost secluded location with expansion reserve

This page was printed from:
https://www.ohne-makler.net/en/property/279206/
House near the border in an almost secluded location with expansion reserve
79809 Weilheim – Baden-WürttembergFor sale is a semi-detached house in an almost secluded location in Weilheim-Ay. If you are looking for peace and quiet and a reliable property with no surprises, this is the right place for you.
All cost-intensive trades such as heating, kitchen, bathrooms, terrace sealing, roof insulation etc. have been brought up to date in recent years (see below). All windows have also been replaced except for those in the unfinished attic and the sitting window in the kitchen.
The living and usable space is divided as follows:
approx. 156 m2 living space
approx. 11 m2 party room
approx. 15 m2 storage area
+ > 60 m2 usable area in the insulated high attic (floor space)
Layout of the floors:
First floor:
- Guest WC
- Large kitchen with dining area (approx. 21 m²), kitchenette and open access to the living room
- Living room (24 m²) with a Swedish stove
- Access to the sun terrace (14 m²)
- Small study (6.6 m²)
Second floor:
- separate WC
- Bathroom with daylight, bathtub, shower, double washbasin
- Parents' bedroom 18 m²
- Children's room I approx. 17 m²
- Children's room II approx. 12.5 m²
Attic
Unfinished, huge and high attic with a floor area of > 60 m². This is well insulated. In summer it is colder in the attic than outside.
Another highlight is located in the basement. Due to the hillside location, it is a fully-fledged storey to the front. An approx. 27 m² conservatory has been created there. This separate room can be accessed via the house, but is also accessible at ground level from the outside via separate doors. It is therefore ideal as an office, practice, private wellness area, etc.
There is also a beautiful party room of approx. 11 m² and various storage areas on this floor.
The house has 3 parking spaces in front of the house and a solid concrete double garage which is open on the inside. There is space for two more vehicles in front of it.
Energy certificate class "C" Final energy requirement 89.98 KWh/m2 a valid until 19.03.2033
Are you interested in this house?
|
Object Number
|
OM-279206
|
|
Object Class
|
house
|
|
Object Type
|
semi-detached house
|
|
Handover from
|
by arrangement
|
Purchase price & additional costs
|
purchase price
|
419.000 €
|
|
Purchase additional costs
|
approx. 26,684 €
|
|
Total costs
|
approx. 445,683 €
|
Breakdown of Costs
* Costs for notary and land register were calculated based on the fee schedule for notaries. Assumed was the notarization of the purchase at the stated purchase price and a land charge in the amount of 80% of the purchase price. Further costs may be incurred due to activities such as land charge cancellation, notary escrow account, etc. Details of notary and land registry costs
Does this property fit my budget?
Estimated monthly rate: 1,522 €
More accuracy in a few seconds:
By providing some basic information, the estimated monthly rate is calculated individually for you. For this and for all other real estate offers on ohne-makler.net
Details
|
Condition
|
renovated
|
|
Monument protection object
|
Yes
|
|
Number of floors
|
3
|
|
Usable area
|
90 m²
|
|
Bathrooms (number)
|
1
|
|
Number of garages
|
2
|
|
Number of parking lots
|
4
|
|
Flooring
|
tiles, other (see text)
|
|
Heating
|
central heating
|
|
Year of construction
|
1972
|
|
Equipment
|
balcony, terrace, winter garden, basement, full bath, shower bath, fitted kitchen, guest toilet, fireplace
|
|
Infrastructure
|
kindergarten, primary school, public transport
|
Information on equipment
The house has been extensively renovated:
2023 new modern room layout
2023 creation of a fireplace connection in the living room
2023 new floor coverings
2023 freshly painted
2023 two guest WC's modernized
2023 Installation of a high-quality island kitchen in high gloss with branded appliances
2023 new balcony waterproofing, new terrace slabs, railings painted
approx. 2020 almost all windows renewed
Bathroom modernized approx. 2017
approx. 2009 new heating
Insulated roof
High-quality app controllable RGB LED ceiling lamps from Egon have been installed in almost all rooms
etc.
Location
The house is in a very quiet location with a fantastic view. It is estimated that no more than 10 cars pass the house every day, including the post office (5 up and 5 down).
If required, a green area of 500 - 15,000 m² can be rented on the neighboring property on a long-term basis. This would also make it possible to keep horses.
Location Check
Energy
|
Final energy consumption
|
89.98 kWh/(m²a)
|
|
Energy efficiency class
|
C
|
|
Energy certificate type
|
consumption certificate
|
|
Main energy source
|
oil
|
Miscellaneous
Private sale without estate agent.
Broker inquiries not welcome!
Topic portals
Send a message directly to the seller
Questions about this house? Show interest or arrange a viewing appointment?
Click here to send a message to the provider:
Offer from: J. Haufe
Diese Seite wurde ausgedruckt von:
https://www.ohne-makler.net/en/property/279206/
