- Immobilien
- Nordrhein-Westfalen
- Kreis Krefeld
- Krefeld
- Commission-free: Krefeld-Bockum Top renovated MFH in prime location

This page was printed from:
https://www.ohne-makler.net/en/property/279006/
Commission-free: Krefeld-Bockum Top renovated MFH in prime location
Uerdinger Str. 234, 47800 Krefeld (Bockum) – Nordrhein-WestfalenThis outstanding apartment building is located in a central, very good residential area in Krefeld-Bockum. The low-maintenance façade (1960) is typical of the year of construction and is not a listed building. The property was solidly built with concrete floor slabs and sand-lime brickwork. The property was completely renovated between 2007 and 2010. Permits and structural calculations for all conversions and extensions are available. Three large steel balconies were added to the rear façade and the floor plans of the apartments were adapted accordingly. The five units with easily rentable apartment sizes (all with balconies or terraces) between approx. 32 m2 and approx. 75 m2 have a total living space of approx. 264 m2 The rental agreement for the flower store (approx. 120 m2 , warehouse approx. 45 m2 ), which has been popular in the neighborhood since 2008, was extended with a graduated lease until 2030. A further approx. 150 m2 of commercial space is rented to a painting company (extension, accessible from the courtyard, own recreation and sanitary rooms in the basement area, parking spaces, storage space, rental agreement until 2026) The garage with sectional door in the courtyard (approx. 50 m2 = 4 parking spaces) and 8 further outdoor parking spaces are also rented on a long-term basis. The use of the access road to the rear building via a third-party property is registered as a right of way in the land register. All rental agreements were concluded on the current copy of the house and landowners' association at the time the contract was concluded. The rental deposit is 3 months' cold rent for all apartments and 2 months' cold rent for the shop/commercial premises. The commercial spaces are rented with additional VAT.
Special features of the property: Renovation 2008/2010: Exterior - new roof. Roof truss doubled + insulated, tiles, additional, new dormer, roof windows - rear facade. Addition of 2 large steel balconies - extension of roof terrace 1st floor - exterior lights - rear facade. Insulation, plaster and exterior painting - Renovation of flat roof - Greening of commercial hall roof - Installation of wide steel staircase to basement - Waste garbage can enclosure - Façade. Soundproof windows (Schüco 2005) inside - New water meters. Installation per unit = separate meter reading - water pipes - gas supply pipes - staircase renovation. Plastering, painting, electrics, window sills, ceiling lighting - apartment entrance doors - stainless steel letterboxes - Siedle intercom system for the entire property - front door - entrance area. Enlargement by relocation of the front door and redesign in granite Apartment 1st floor / complete renovation - electrics, water pipes - bathroom with shower and bathtub - window system + patio door (Schüco) - floors, granite kitchen mirrors, partly new radiators - insulation of the annexe Insulation of the extension (ceilings and walls) Flat 2nd floor / complete renovation as 1st floor - Bathroom only with bathtub Flat 3rd floor rear / complete renovation as 1st floor Flat 3rd floor front / complete renovation as 1st floor - Installation of a kitchenette Store / complete renovation - electrics - floors - walls - opening to the truss room - sanitary area - roofing of the rear terrace Basement - electrics incl. house connection box - main sewer connection incl. backwater flap - plastering and painting of walls + floor - tenant cellar boxes - fire protection door to the commercial area Commercial premises at the rear - installation of changing room and shower room incl. WC - repainting
Renewal of Viesmann boiler system and chimney renovation in October 2023
Net basic rent: € 55,932 p.a.
Factor: 20.20
Are you interested in this house?
|
Object Number
|
OM-279006
|
|
Object Class
|
house
|
|
Object Type
|
multi-family house
|
|
Is occupied
|
Vacant
|
|
Handover from
|
by arrangement
|
Purchase price & additional costs
|
purchase price
|
1.130.000 €
|
|
Purchase additional costs
|
approx. 87,088 €
|
|
Total costs
|
approx. 1,217,087 €
|
Breakdown of Costs
* Costs for notary and land register were calculated based on the fee schedule for notaries. Assumed was the notarization of the purchase at the stated purchase price and a land charge in the amount of 80% of the purchase price. Further costs may be incurred due to activities such as land charge cancellation, notary escrow account, etc. Details of notary and land registry costs
Does this property fit my budget?
Estimated monthly rate: 4,136 €
More accuracy in a few seconds:
By providing some basic information, the estimated monthly rate is calculated individually for you. For this and for all other real estate offers on ohne-makler.net
Details
|
Condition
|
rehabilitated
|
|
Number of floors
|
4
|
|
Usable area
|
80 m²
|
|
Number of garages
|
1
|
|
Number of parking lots
|
8
|
|
Flooring
|
laminate, tiles
|
|
Heating
|
central heating
|
|
Year of construction
|
1960
|
|
Equipment
|
balcony, terrace, basement, roof terrace, full bath, shower bath, fitted kitchen, guest toilet
|
|
Infrastructure
|
pharmacy, grocery discount, general practitioner, kindergarten, primary school, secondary school, middle school, high school, comprehensive school, public transport
|
Information on equipment
Additional description: The boiler system and the chimney were renewed in 10/2023 and brought up to the latest state of the art. A high-quality Viesmann boiler was installed and the chimney refurbished. The hybrid-capable system can be supplemented with renewable energies if required.
Location
Krefeld Bockum opposite the Parkhotel Krefelder Hof, 6 minutes Krefeld main station. 2.3 km, 7 minutes kindergarten. 2 km, 5 minutes grammar school. 0.80 km, 3 minutes Düsseldorf airport. 21 km, 18 minutes Düsseldorf Königsallee. 28 km, 24 minutes Local recreation . Lake Elfrath, Greiffenhorstpark with Krefeld Golf Club, city forest with Stadtwald Golf Club, Linn Castle, Krefeld Zoo
Location Check
Energy
|
Final energy consumption
|
129.00 kWh/(m²a)
|
|
Energy efficiency class
|
D
|
|
Energy certificate type
|
consumption certificate
|
|
Main energy source
|
gas
|
Miscellaneous
Living space: 264 sqm
Commercial space: 365 sqm
Laundry room/tenant cellar/heating/bike cellar: 80 sqm
Net basic rent: 55 932.--€ p.a.
Rental layout/ approx. sqm details:
Commercial ground floor front shop/adjacent areas/parking spaces: 1260.--€ plus VAT
Commercial ground floor rear warehouse: € 550 plus VAT
Large garage/storage: 250.--€ plus VAT
1st floor 76 sqm: 684.--€ plus 35.--€ parking space
2nd floor 65 sqm: 588.--€ plus 35.--€ parking space
3rd floor 33 sqm: 342.--€
3rd floor 35 sqm: 354.--€
DG 55 sqm: 528.--€ plus 35 .--€ parking space
Broker inquiries not welcome!
Topic portals
Send a message directly to the seller
Questions about this house? Show interest or arrange a viewing appointment?
Click here to send a message to the provider:
Offer from: Fred Eschmann
Diese Seite wurde ausgedruckt von:
https://www.ohne-makler.net/en/property/279006/
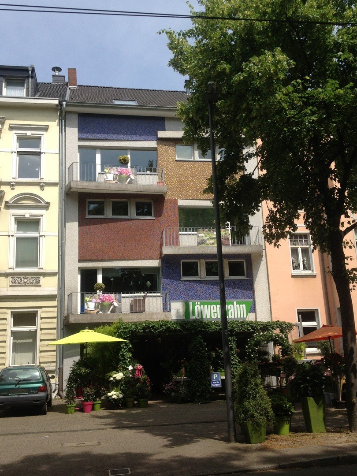
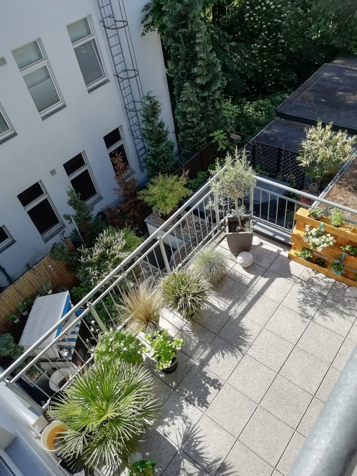
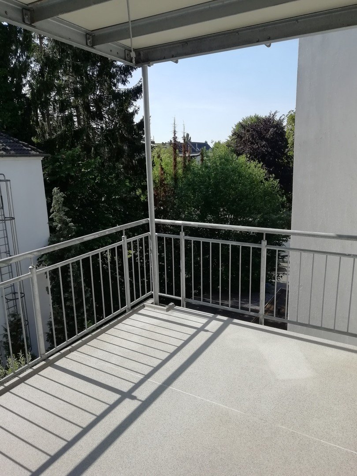
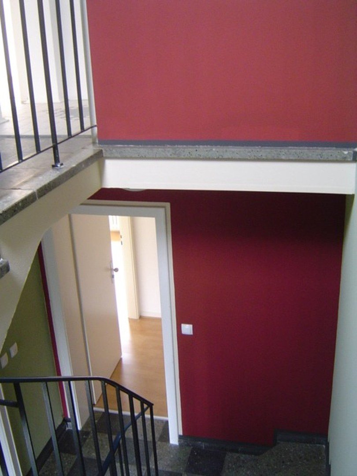
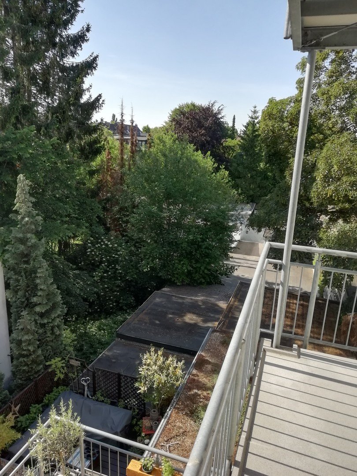
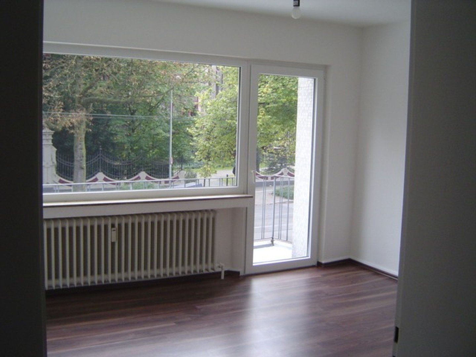
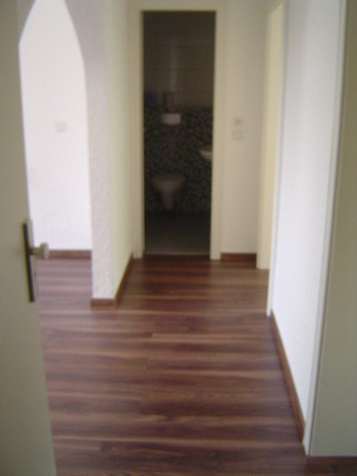
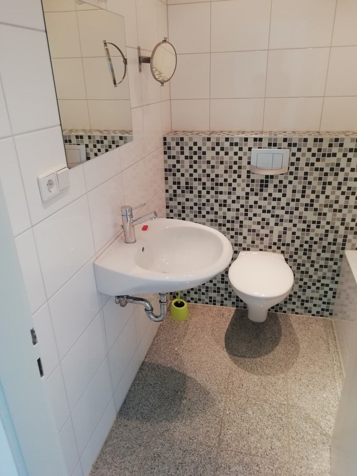
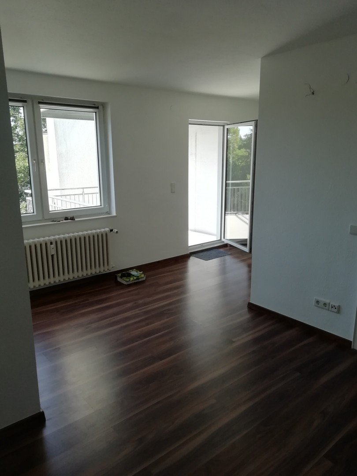
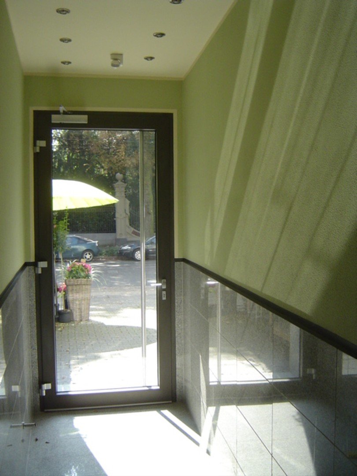
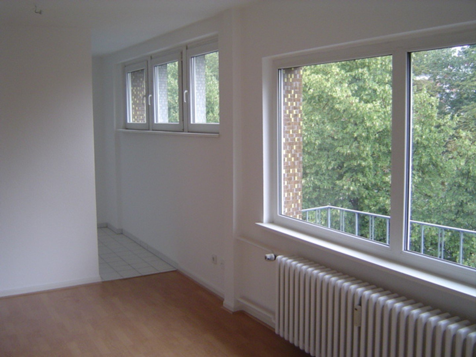
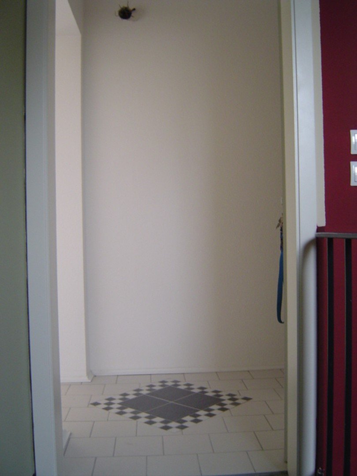
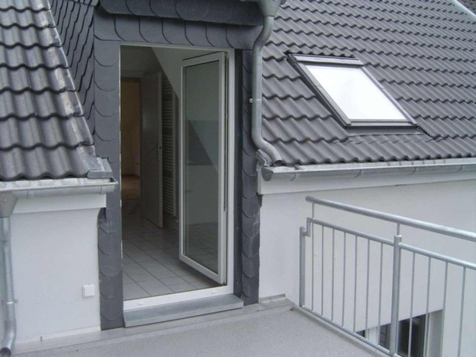
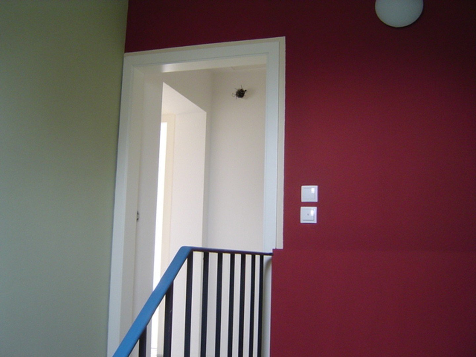
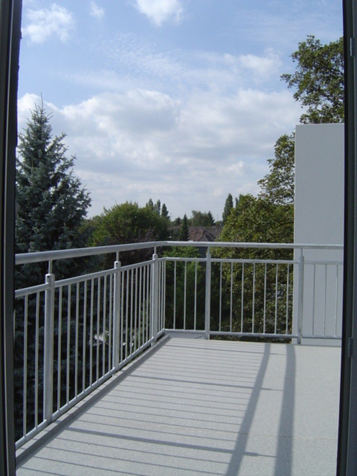
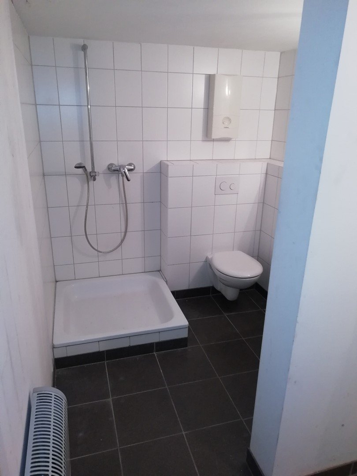
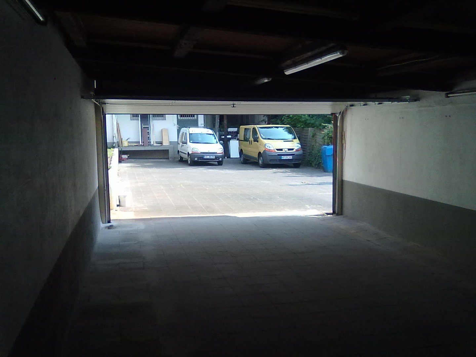
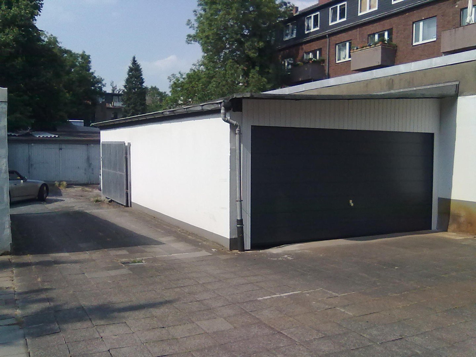
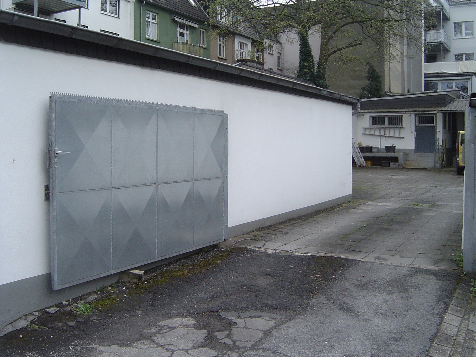
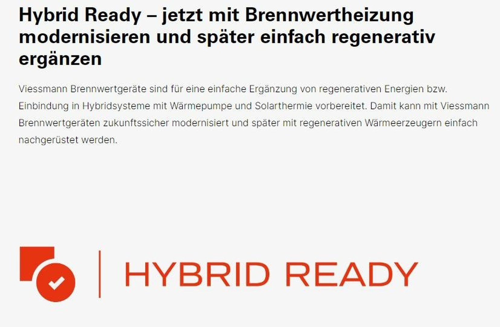
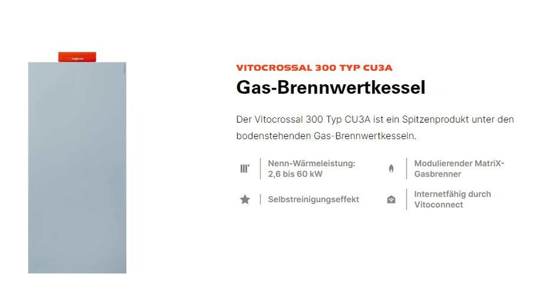
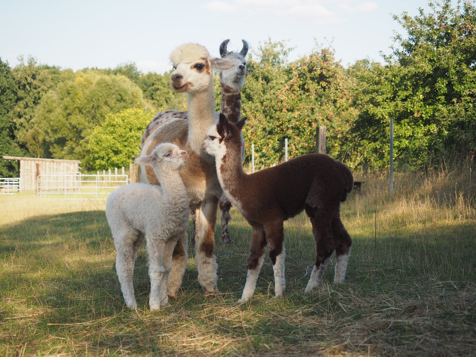
 Energieausweis
Energieausweis
