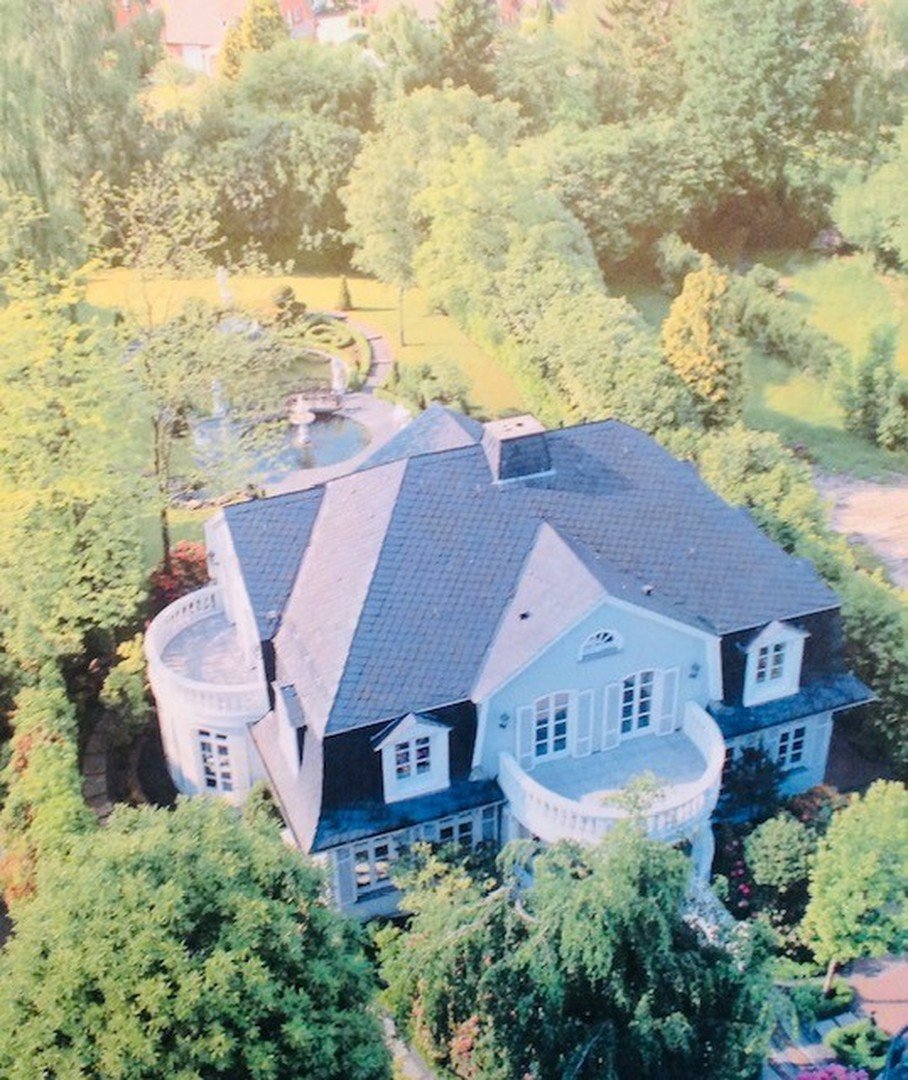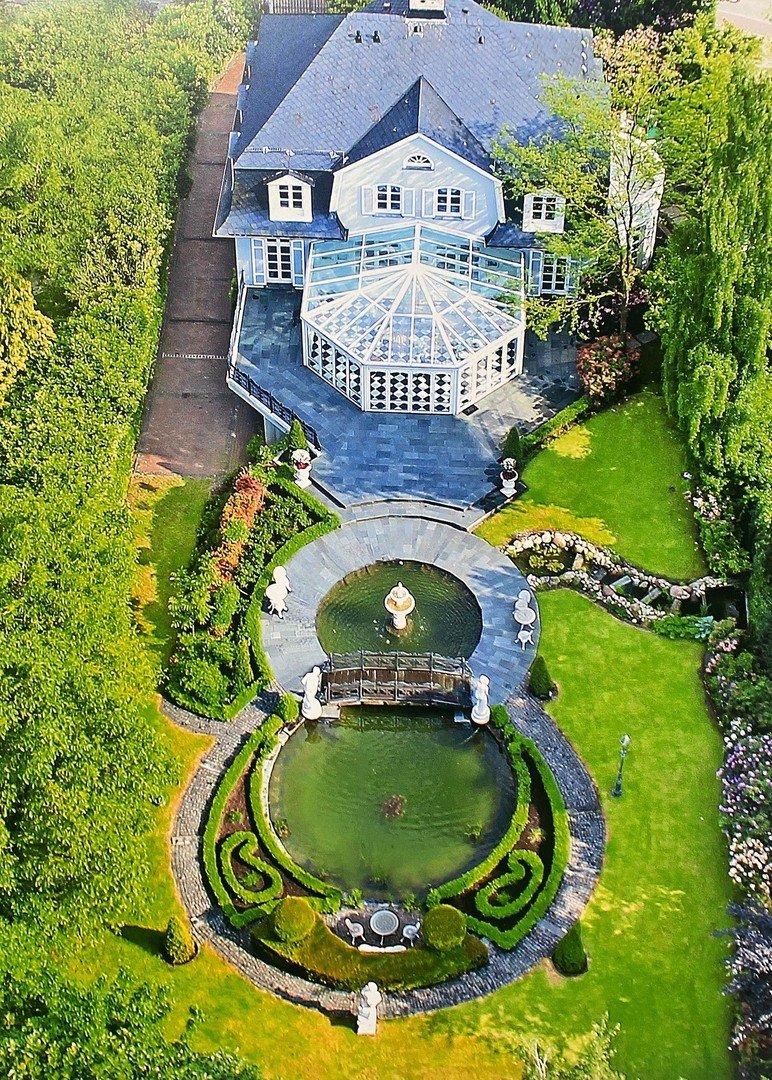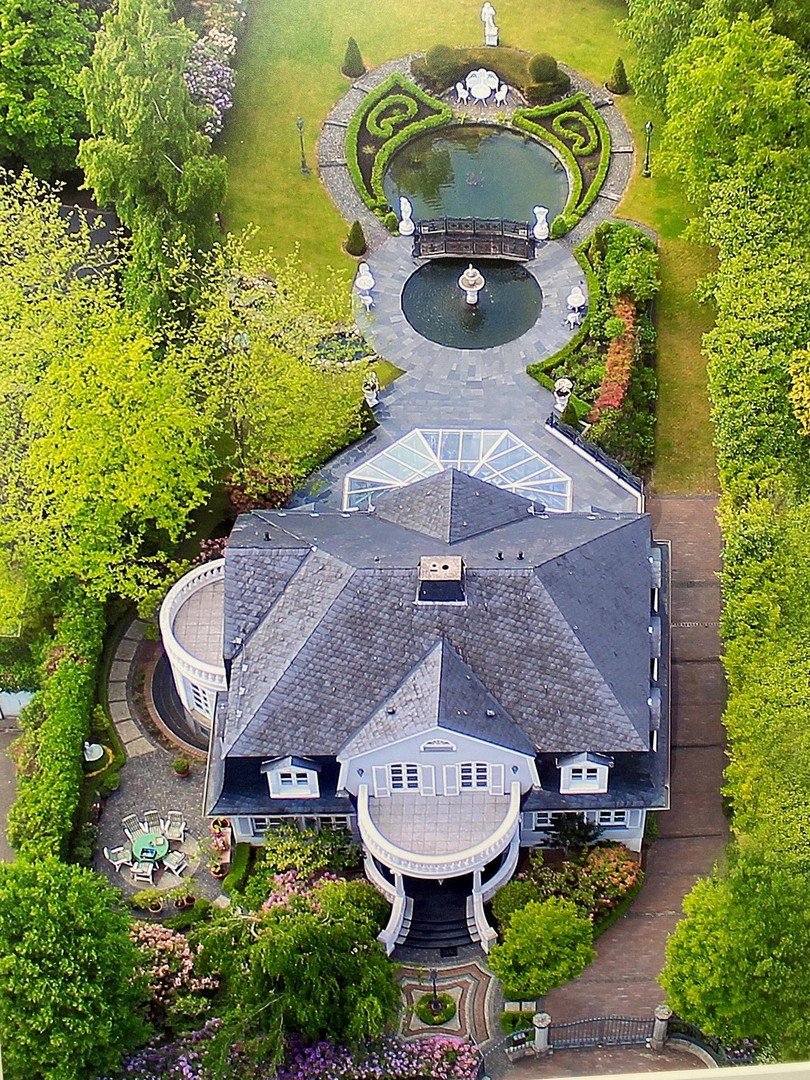- Immobilien
- Niedersachsen
- Kreis Emsland
- Lingen (Ems) - Bienerfeld
- Dreamlike villa with granny annexe

This page was printed from:
https://www.ohne-makler.net/en/property/277176/
Dreamlike villa with granny annexe
49808 Lingen – NiedersachsenWho knows the Lingener real estate market will determine that with the dwelling house offered here a probably unique opportunity exists to acquire one of the probably most unusual and most valuable real estates on a park-similar, 1,605 m ² large property in address situation, in the beautiful and family coined quarter Lingen Schepsdorf.
Already during the approx. 2-year construction phase, the owners spared neither costs nor efforts to complete the timelessly elegant family home, built in the style of a Gründerzeit villa, with great attention to detail and the highest quality materials in 1988.
Unique marble floors from Italy, fence elements from France or a special fireplace from the Hanseatic city of Hamburg are just a few examples of the exquisite selection of building elements used.
Already the staircase leading to the graceful-looking front door suggests what immediately catches the eye when entering the spacious hallway. Coherent architecture, a consistently bright appearance due to the open gallery and the also open transition into the heart of the house, the living / dining and fireplace room, stately but at the same time harmonious effect of the spacious rooms.
With over 80m² of living space, this living area merges almost smoothly into the equally harmonious and with 53m² remarkably spacious conservatory.
Wherever you are on this side of the first floor, you are guaranteed a simply wonderful view into the picturesque and elegantly landscaped country house garden, the center of which is a bridge on the middle of a koi pond with an attached stream.
If one could paint a dream home, it would probably be this one for many; the epitome of a stylish residence.
Also on the first floor is the spacious country-style kitchen, a pantry, a large study and a guest toilet.
You enter the upper floor of the house via the massive marble staircase, at the end of which you have access to the first of 2 large balconies framed by stone balustrades.
In addition to 4 other generously sized bedrooms, the master bathroom and another bathroom are also located here. Throughout the upper floor, numerous built-in closets have been judiciously integrated, providing ample storage space for useful items.
The basement has numerous options. In particular, the approximately 78m² granny apartment with separate entrance, offers the possibility to accommodate additional family members or regular guests without sacrificing the desired privacy.
Also a larger office or practice rooms to be approved, as well as a studio or even a residential rental are realizable here with a little modernization effort.
No matter if wine cellar or wellness oasis, a part of the basement, which has not been equipped yet, gives you further scope for design.
Are you interested in this house?
|
Object Number
|
OM-277176
|
|
Object Class
|
house
|
|
Object Type
|
villa
|
|
Is occupied
|
Vacant
|
|
Handover from
|
by arrangement
|
Purchase price & additional costs
|
purchase price
|
1.099.000 €
|
|
Purchase additional costs
|
approx. 68,007 €
|
|
Total costs
|
approx. 1,167,006 €
|
Breakdown of Costs
* Costs for notary and land register were calculated based on the fee schedule for notaries. Assumed was the notarization of the purchase at the stated purchase price and a land charge in the amount of 80% of the purchase price. Further costs may be incurred due to activities such as land charge cancellation, notary escrow account, etc. Details of notary and land registry costs
Does this property fit my budget?
Estimated monthly rate: 3,971 €
More accuracy in a few seconds:
By providing some basic information, the estimated monthly rate is calculated individually for you. For this and for all other real estate offers on ohne-makler.net
Details
|
Condition
|
well-kept
|
|
Number of floors
|
3
|
|
Number of garages
|
1
|
|
Flooring
|
parquet, other (see text)
|
|
Heating
|
central heating
|
|
Year of construction
|
1988
|
|
Equipment
|
balcony, terrace, winter garden, garden, basement, full bath, shower bath, fitted kitchen, guest toilet, fireplace
|
|
Infrastructure
|
pharmacy, grocery discount, general practitioner, kindergarten, primary school, middle school, high school, comprehensive school, public transport
|
Information on equipment
Important notes:
For reasons of discretion, we ask for your understanding that no interior photos of the property will be published, nor will these be made available on request.
Of course, it is possible to view the property by prior appointment with a financing/credit rating confirmation.
We also ask for your understanding that we will only contact you after receiving your message if you provide us with your full name, address and above all your telephone number. We will endeavor to contact you by telephone within 24 hours for an initial meeting.
The property is offered free of brokerage directly by the owner. Estate agent inquiries are expressly not welcome.
All details, in particular the floor space ratios, have been recorded with the greatest possible accuracy on the basis of the available, approved construction drawings and living space calculations. Despite all due care, we expressly reserve the right to make errors, changes and prior sale of the house.
Please note that the aerial photographs of the property shown here are archive images and that the condition of the developed property has changed due to age and weather conditions.
We would also like to point out that the property has minor defects in the basement, which have recently been inspected and assessed by an independent expert.
A written assessment by an energy consultant is also available with regard to energy-related renovation approaches, taking into account funding opportunities of 50% to 70% in relation to the replacement of the heating system.
Any incidental purchase costs, such as land transfer tax, notary and court costs, will be borne by the buyer.
Division of the living space:
Living space first floor: 143.78 m²
Living space top floor: 121.73 m²
minus 3% for plaster: 7.97 m²
Living space conservatory: 53.30 m² (100%)
Proportionate balconies: 5.49 m² (25%)
________________________________________________________________
Total living space ground floor + first floor: 316.33 m2
plus granny apartment in the basement: 78.77 m2
If you are interested, we will be happy to provide you with all relevant property documents in confidence, also for a possible financing discussion. This includes, among other things, the living space calculation in m² and m³ of enclosed space, the views, floor plans and sectional drawings, the official site plan with the building floor plan drawn in, as well as the energy certificate, a building description and the main contents of the land register extract.
Location
The Lingen district of Schepsdorf is characterized by the nearby Ems landscape and surrounded by extensive woodland, which invites you to take long walks and offers a high recreational value.
Strategically located you can reach:
- the Lingen market place in only approx. 4.2 km
- the Bonifatius Hospital in 3.8 km
- the recreation area "Lohner Sand" in 3,9 km
- the sauna area in the Linus Lingen in 2,5 km
- the freeway access to the A31 in the direction of
North Sea/Ruhr area in approx. 7.9 km
- the city of Nordhorn in 18 km
- the golf club Emstal e.V. in 10 km
- the airfield Klausheide in 11km
- the border to the Netherlands in approx. 25 km
Location Check
Energy
|
Energy efficiency class
|
E
|
|
Energy certificate type
|
demand certificate
|
|
Main energy source
|
gas
|
|
Final energy demand
|
154.70 kWh/(m²a)
|
Miscellaneous
Topic portals
Diese Seite wurde ausgedruckt von:
https://www.ohne-makler.net/en/property/277176/



 Grundriss EG
Grundriss EG
