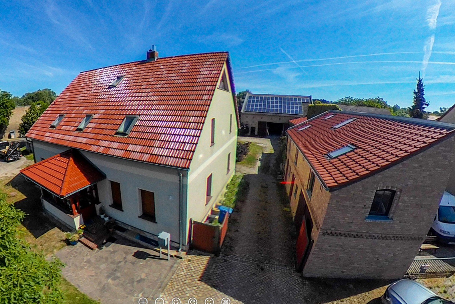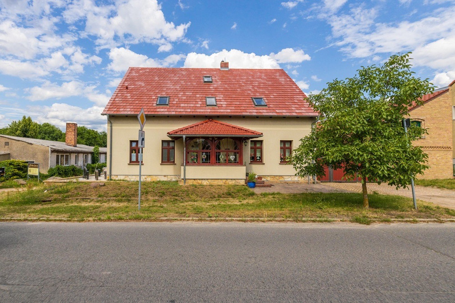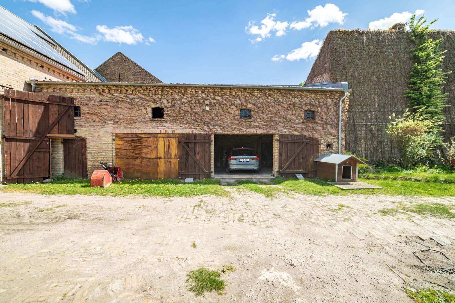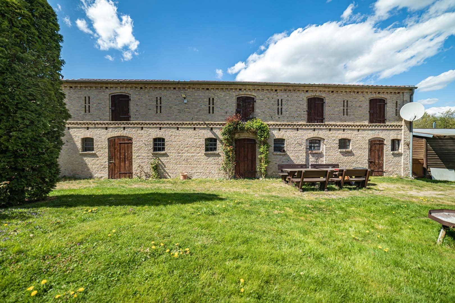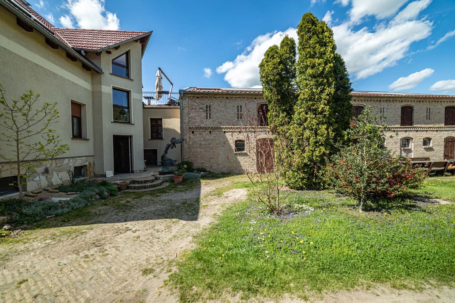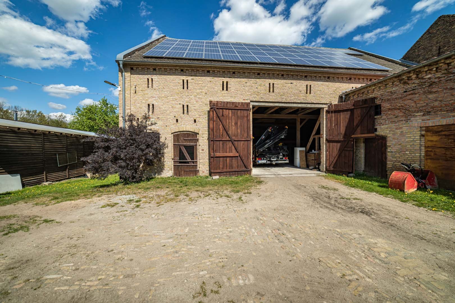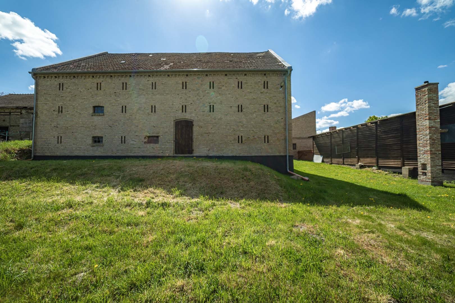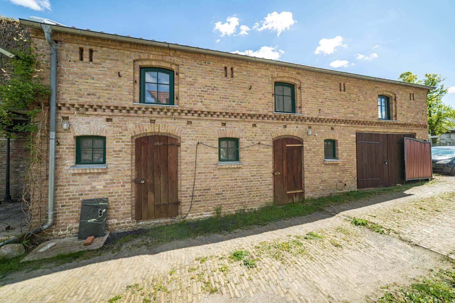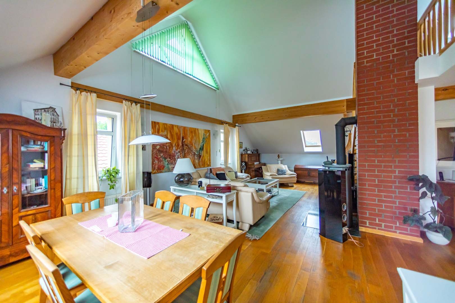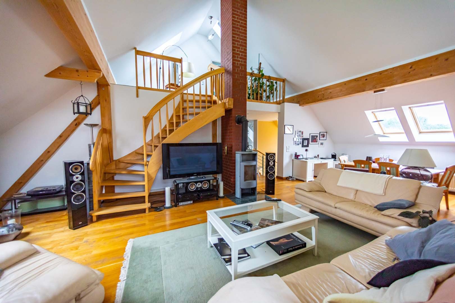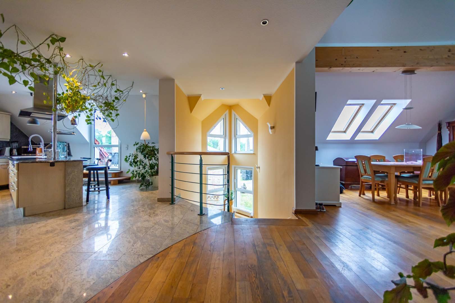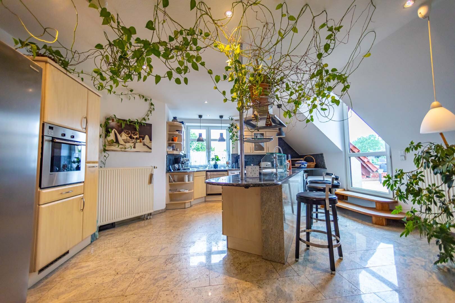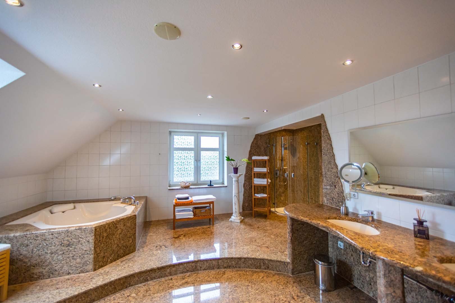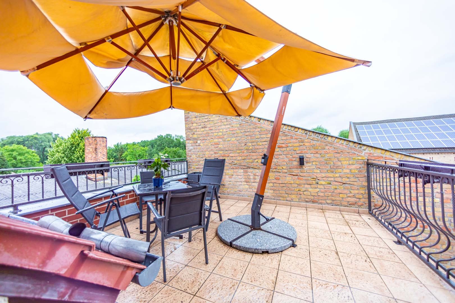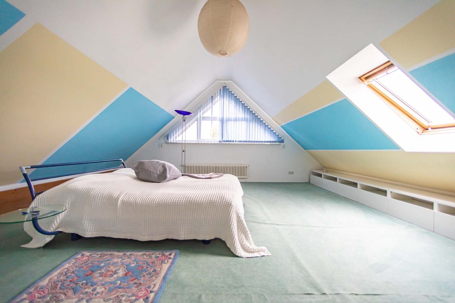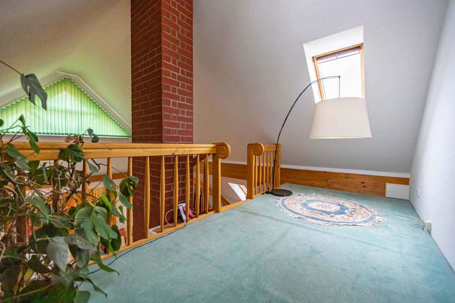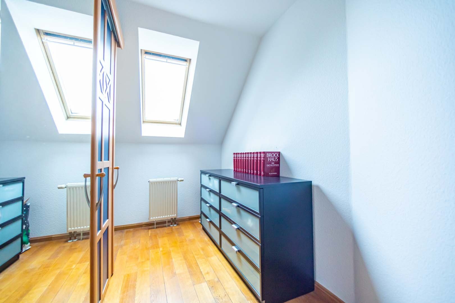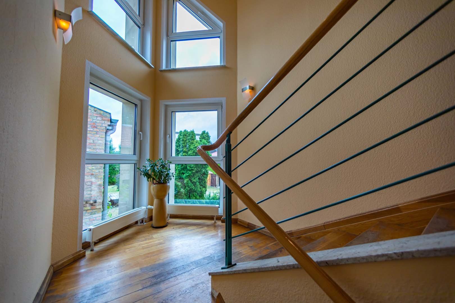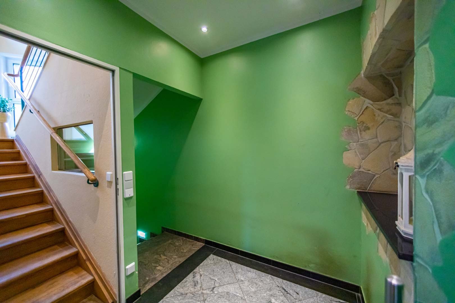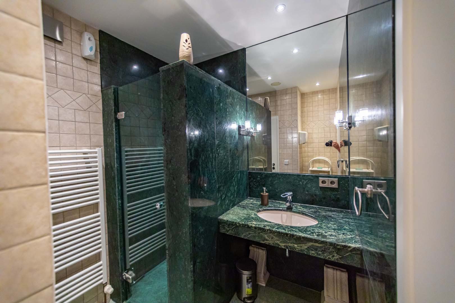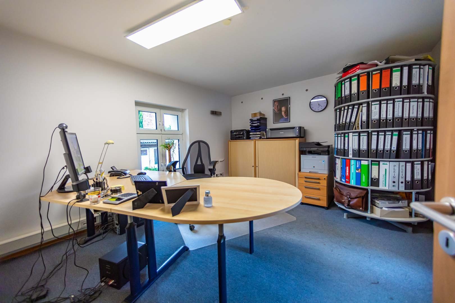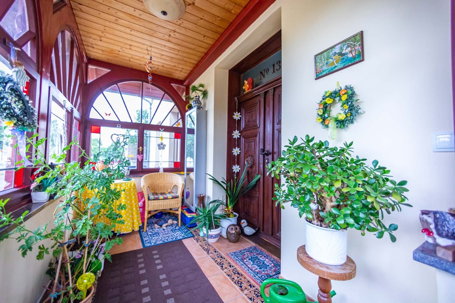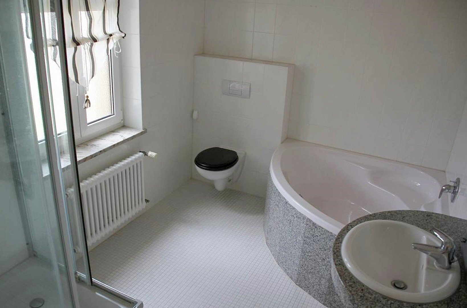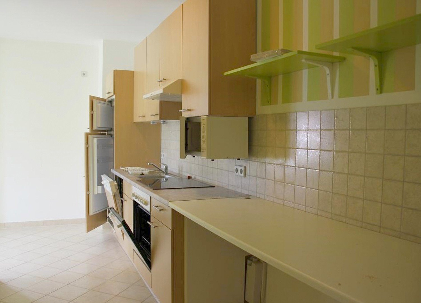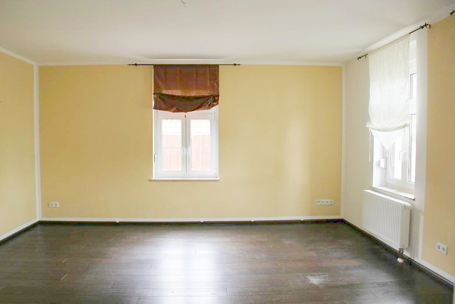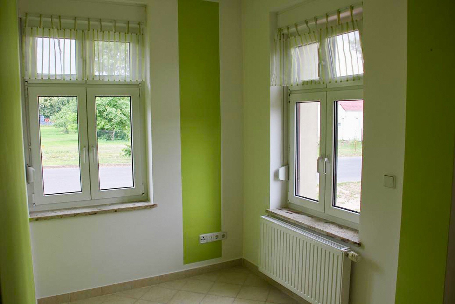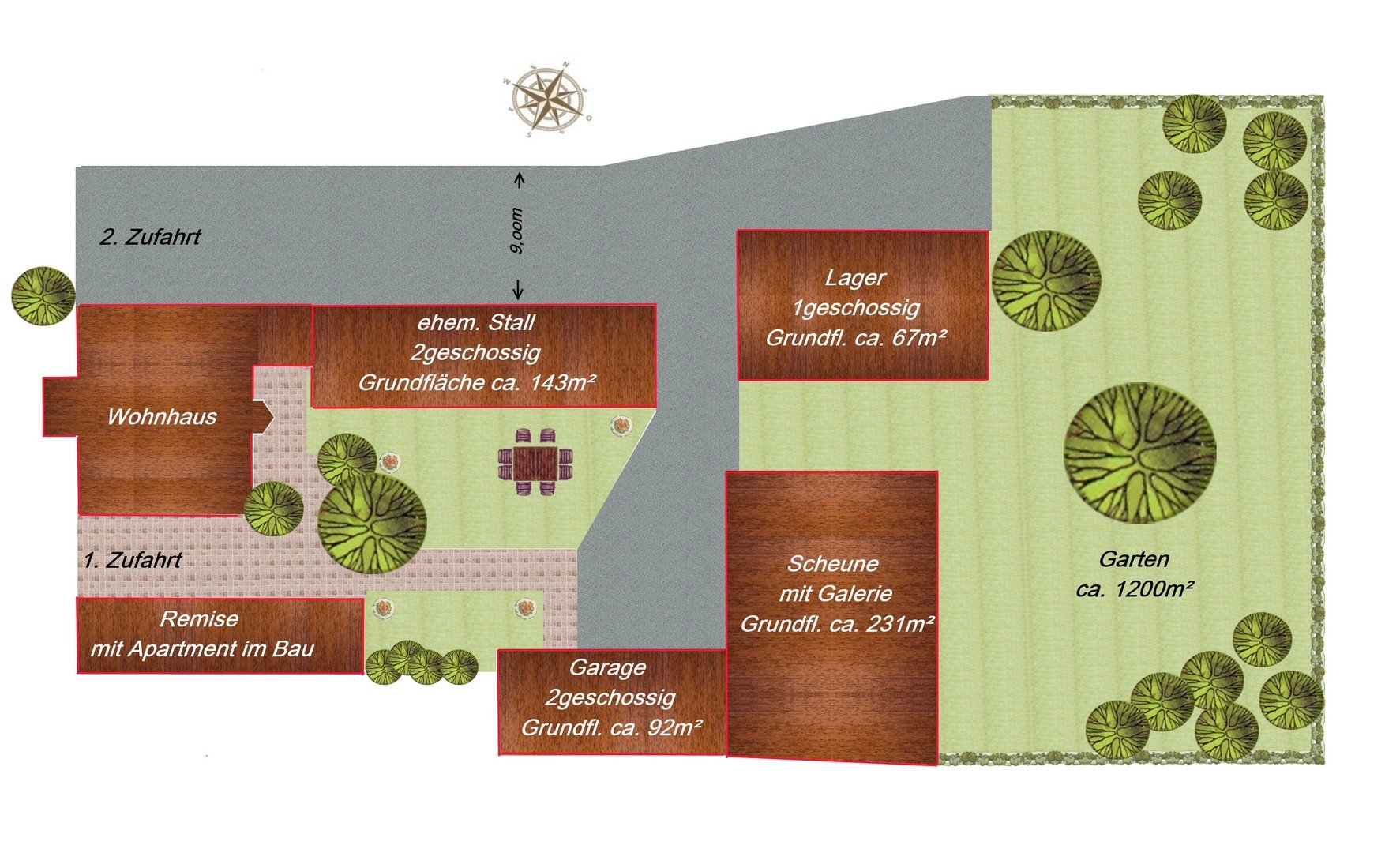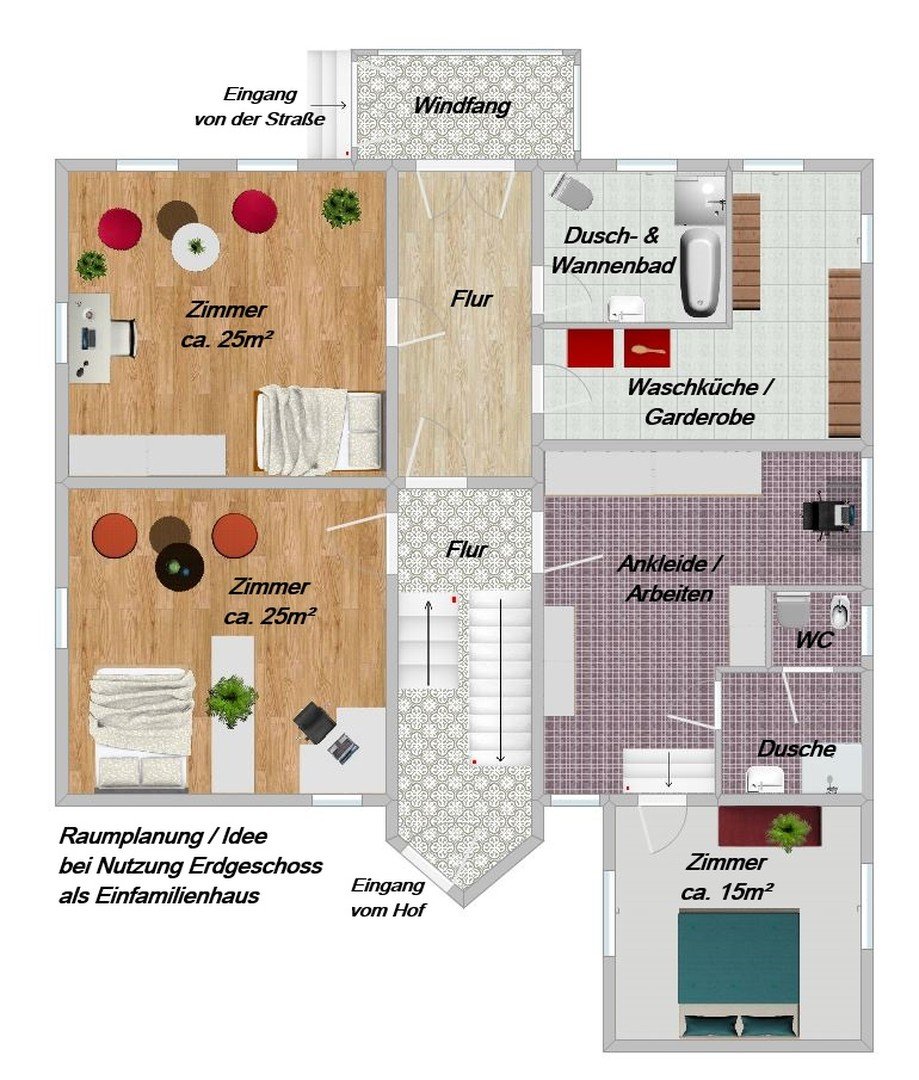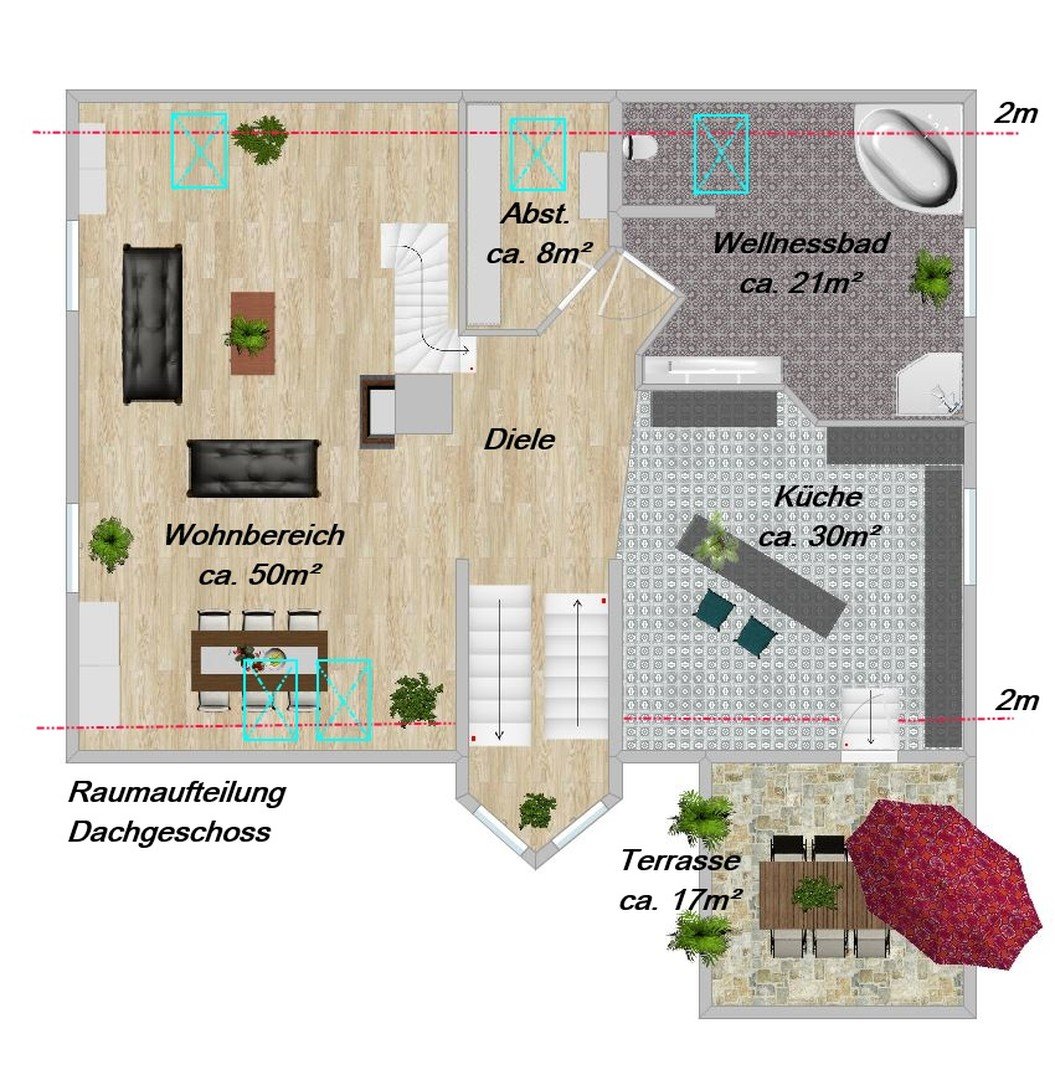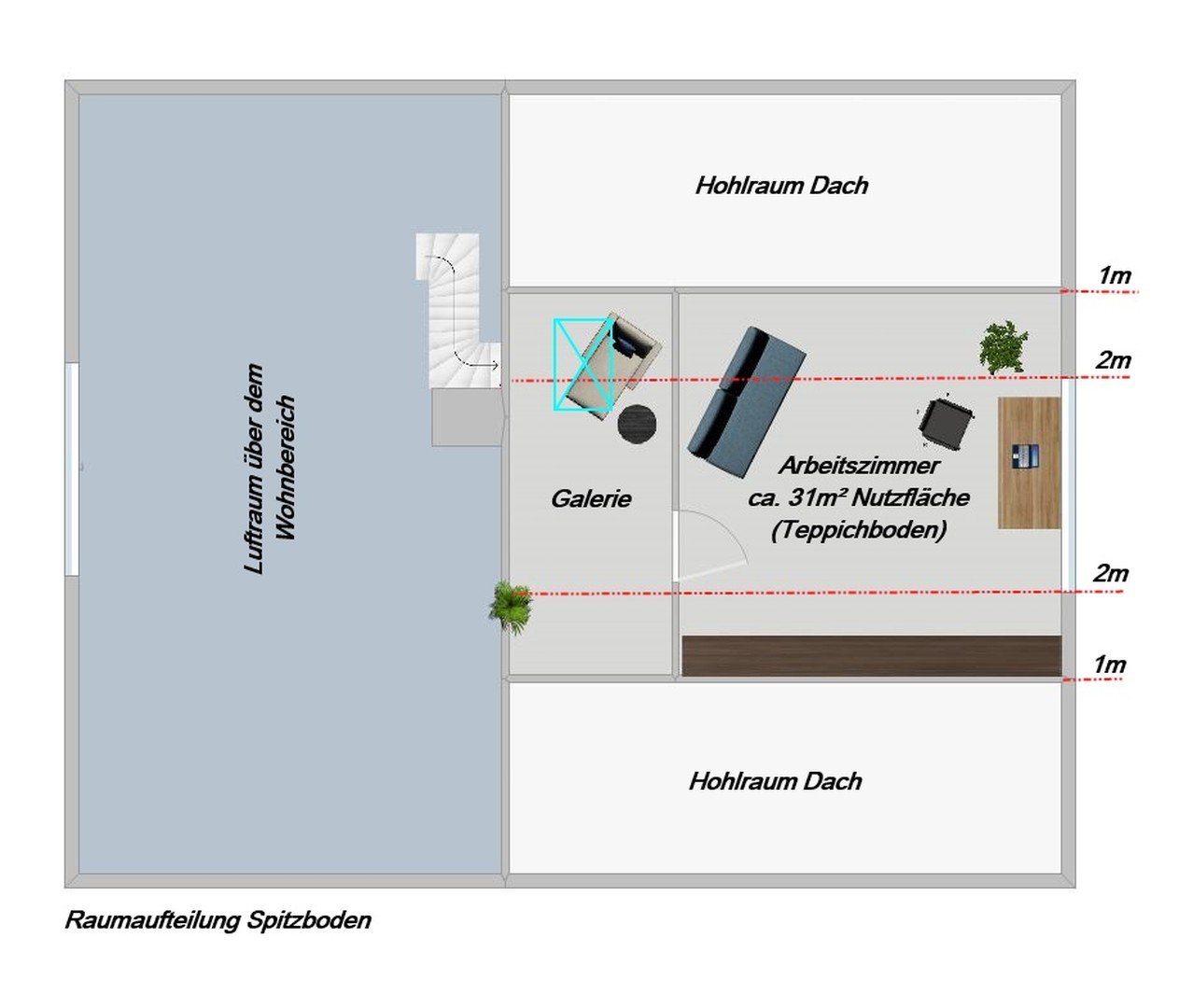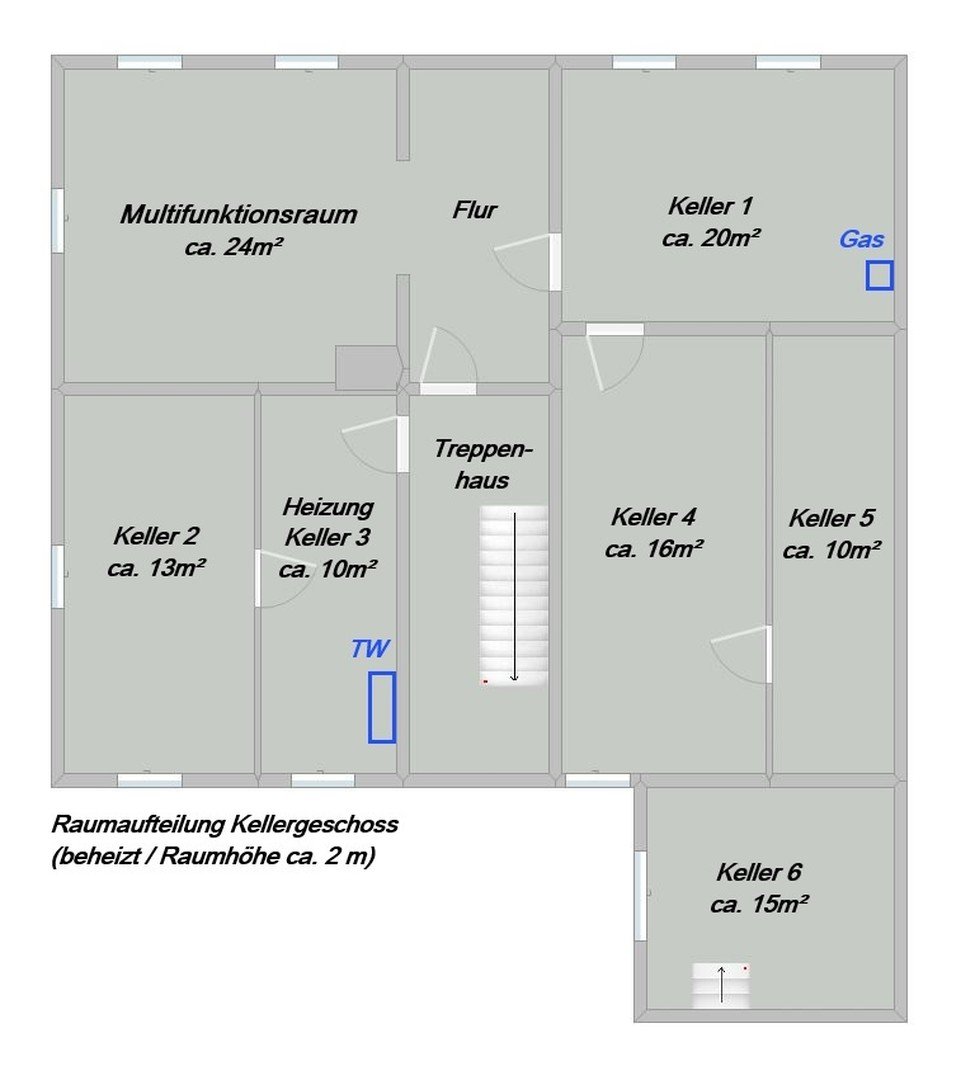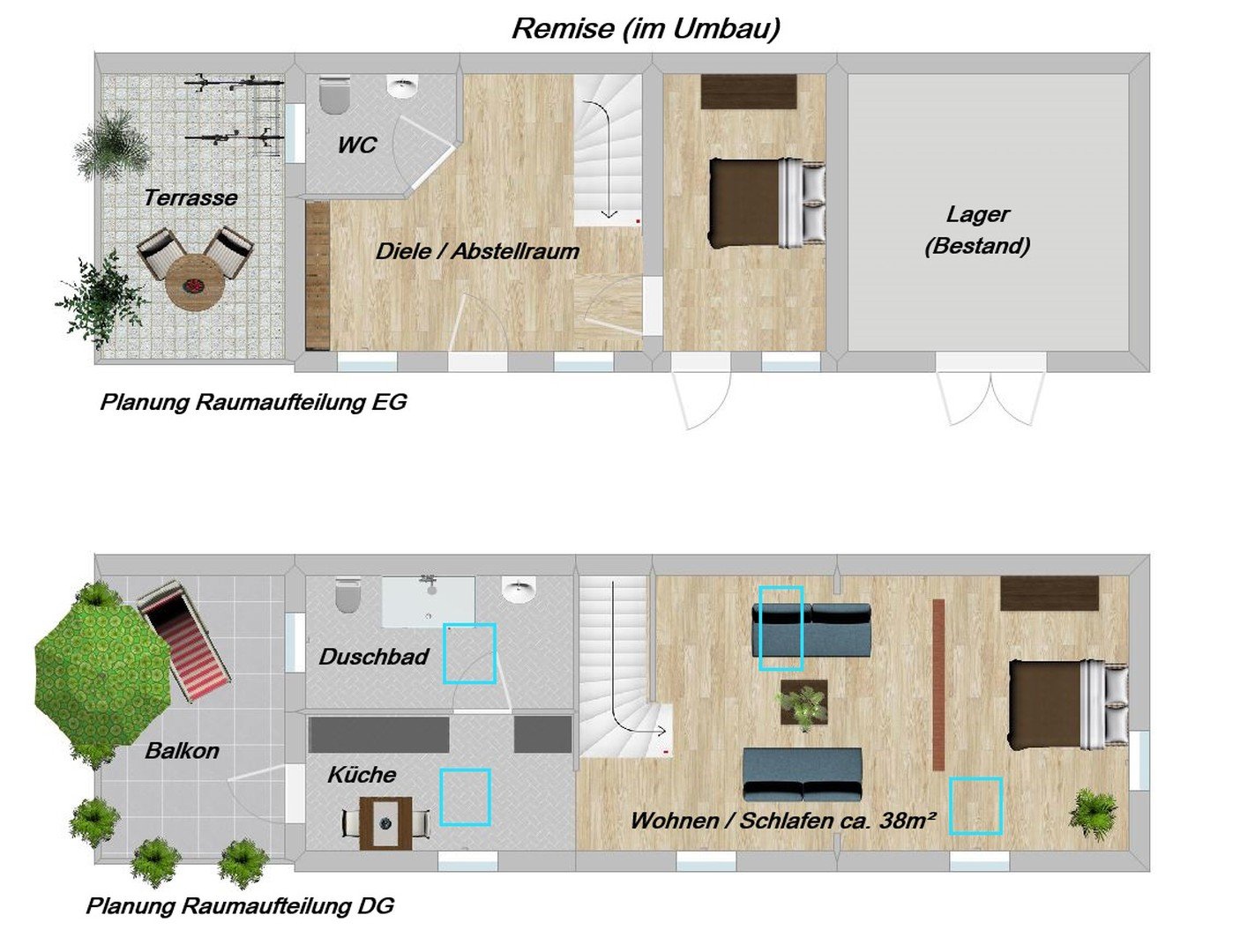- Immobilien
- Brandenburg
- Kreis Potsdam
- Potsdam
- Beautiful four-sided farm in Uetz with expansion potential - business possible

This page was printed from:
https://www.ohne-makler.net/en/property/276507/
Beautiful four-sided farm in Uetz with expansion potential - business possible
14476 Potsdam (Groß Glienicke) – BrandenburgUnfold, self-realization, privacy, peace...
The former farmhouse was rebuilt in 1999 into a modern residential house with a living area of about 291m ², distributed on the first floor, attic and the converted attic. In the course of the renovation all pipes, the windows and the roof were renewed and the facade was provided with full thermal insulation.
The owner has designed a granny apartment on the first floor. But by marginal alterations, such as the restoration of the breakthroughs in the hallway, the house can be uncomplicatedly used again as a single-family house.
On the first floor of the house, about 140m² of living space await new residents. From the spacious hallway (currently still divided) you have access to all rooms on this floor. Two bedrooms with sizes of approx. 25m² offer plenty of space for the implementation of your furnishing ideas. The shower and tub bathroom and a laundry room (currently still kitchen) with plenty of space for things that should remain undiscovered, complete this part of the floor. In the back you will find a separate living area orientation to the landscaped courtyard. This offers its residents a bedroom of about 15m², a dressing room and a bathroom en suite with shower.
The upper floor is flooded with light from all directions and convinces with its open space design. Here is space for the whole family and friends. You enter your approx. 90m² living area with open kitchen in a small foyer. To the left extends the living room with plank flooring and fireplace and a usable area of about 56m². Due to the air space and the numerous windows this room presents itself extremely bright and friendly. The kitchen, equipped with fixtures and granite countertops, offers about 30m² of space for extended cooking evenings. From here you enter the approx. 17m² terrace. This invites you in the sunny months to enjoy a morning coffee or end the day with a glass of wine. This level is completed by an approx. 8m² storage room and a wellness bathroom.
Via a beautifully curved wooden staircase you reach the developed top floor with gallery. Here, another room with a usable area of approx. 31m² awaits new residents.
The special refinement of the room conception will be shown at the next sociable evening with friends. When the girls' or men's evening is planned and the guests are having lively conversations upstairs, it is possible for you to discreetly retreat to your private area of the apartment on the first floor or optionally in the top floor at any time.
In the full basement of the house you will find about 128m² of usable space, divided into 6 storage rooms and the boiler room.
The shed with guest apartment (under construction)
To the right of the residential house is a remise with 2 floors. Here the new construction of a maisonette apartment has been started. Distributed on approx. 70m ² living space are here 2 rooms with terrace, shower bath and kitchen planned. Furthermore, you will find at ground level another bathroom, storage facilities and the bedroom.
Are you interested in this house?
|
Object Number
|
OM-276507
|
|
Object Class
|
house
|
|
Object Type
|
country house
|
|
Handover from
|
by arrangement
|
Purchase price & additional costs
|
purchase price
|
1.400.000 €
|
|
Purchase additional costs
|
approx. 107,772 €
|
|
Total costs
|
approx. 1,507,772 €
|
Breakdown of Costs
* Costs for notary and land register were calculated based on the fee schedule for notaries. Assumed was the notarization of the purchase at the stated purchase price and a land charge in the amount of 80% of the purchase price. Further costs may be incurred due to activities such as land charge cancellation, notary escrow account, etc. Details of notary and land registry costs
Does this property fit my budget?
Estimated monthly rate: 5,124 €
More accuracy in a few seconds:
By providing some basic information, the estimated monthly rate is calculated individually for you. For this and for all other real estate offers on ohne-makler.net
Details
|
Condition
|
well-kept
|
|
Number of floors
|
3
|
|
Usable area
|
1280 m²
|
|
Bathrooms (number)
|
4
|
|
Bedrooms (number)
|
4
|
|
Number of garages
|
3
|
|
Number of parking lots
|
7
|
|
Flooring
|
parquet, laminate, carpet, tiles
|
|
Heating
|
central heating
|
|
Year of construction
|
1905
|
|
Equipment
|
balcony, terrace, garden, basement, roof terrace, full bath, shower bath, fitted kitchen, guest toilet
|
|
Infrastructure
|
general practitioner, primary school
|
Information on equipment
The yard and garden
The parcel has a size of about 10.320m². However, about 70% of it is alluvial land of the Wublitz and characterized by lush spontaneous growth. Thus, only about 30% of the property can be used as a yard, access roads or as a garden. The property is developed with all media. The disposal of the waste water is done by a drainless cesspool.
Around the courtyard are grouped numerous buildings made of brick masonry. These are in a good condition corresponding to the year of construction and are connected with electricity and water.
As soon as you enter the yard, you can see the impressive barn. This has a floor space of about 231m³ with an eaves height of about 6.10m and a ridge height of about 12m. Behind the barn is a green area of about 1200m².
Behind the residential house you will find the former stable building with an eaves height of approx. 5,85m and a ridge height of approx. 8,35m. The stable has a floor space of approx. 143m² and has a ground floor and an attic. A few years ago the roof was newly covered.
Diagonally opposite you will find the garage with an eaves height of approx. 3.85m and a ridge height of approx. 5.85m. The garage has a floor space of about 92m² and has a ground floor and attic. Also here a few years ago the roof was newly covered.
Photovoltaic systems are installed on the roofs of these buildings. The 30 KW photovoltaic system on the roof currently generates about 10,000 euros per year.
The convolute of outbuildings is completed by a warehouse in wooden construction with a floor space of approx. 67m² with an eaves height of approx. 4.10m and a ridge height of approx. 5.30m. The access is made by the second access road with a width of about 9m.
Location
Those who love the peace and idyll, but do not want to do without the proximity to the city, will find their domicile here. In the center of Potsdam, which is only about 12km away, you will find everything you need for daily life, schools of all educational levels, numerous shopping opportunities, restaurants and cafes and, last but not least, an extensive range of sports and leisure activities. The nearby forests and fields invite you for relaxing walks and more. In short: The former lane village Uetz still convinces with village charm combined with all the amenities of a city.
The traffic connection is ideal for commuters in the direction of Potsdam, Berlin or Brandenburg. The district is connected to the center of Potsdam by bus line 614. By car, you can reach the center of Berlin in about 50 minutes by car via the nearby Potsdam Nord freeway exit. Brandenburg can be reached via the B273 in about 45 minutes by car. From the train station Marquardt, which is only about 4 km away, the RB 21 runs hourly to the train station Berlin Friedrichstraße via Potsdam Hbf.
Location Check
Energy
|
Final energy consumption
|
131.80 kWh/(m²a)
|
|
Energy efficiency class
|
E
|
|
Energy certificate type
|
consumption certificate
|
|
Main energy source
|
gas
|
Miscellaneous
If you have any questions about the property, would like a detailed exposé or an appointment to view the property, please do not hesitate to contact us.
Broker inquiries not welcome!
Topic portals
Diese Seite wurde ausgedruckt von:
https://www.ohne-makler.net/en/property/276507/
