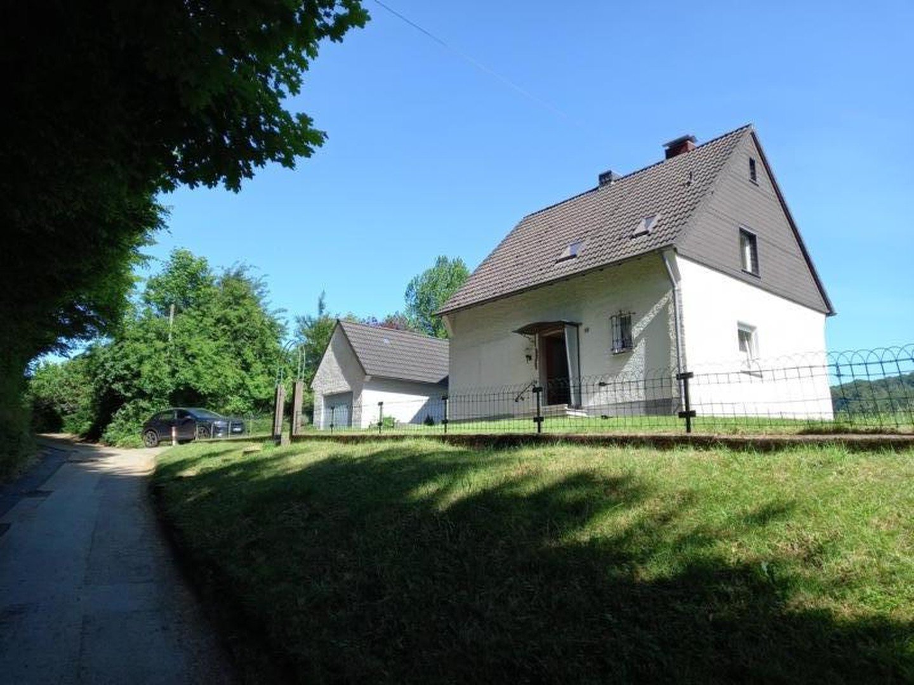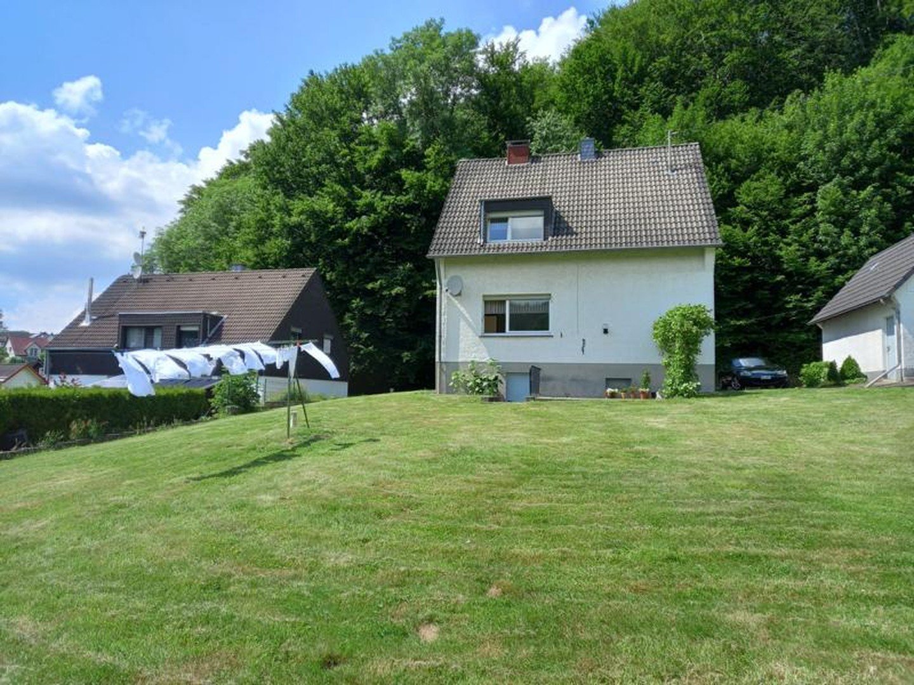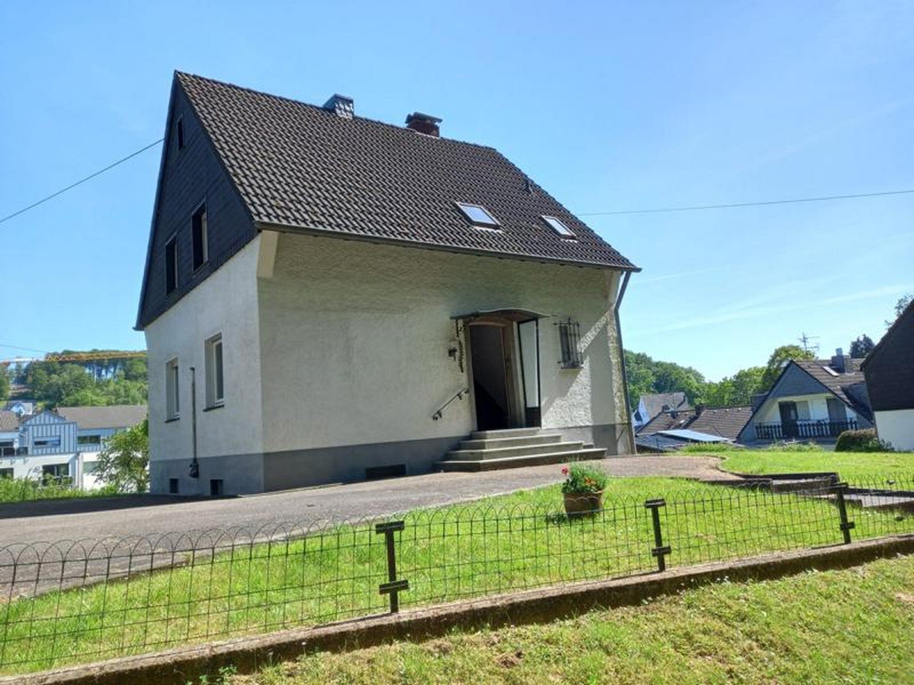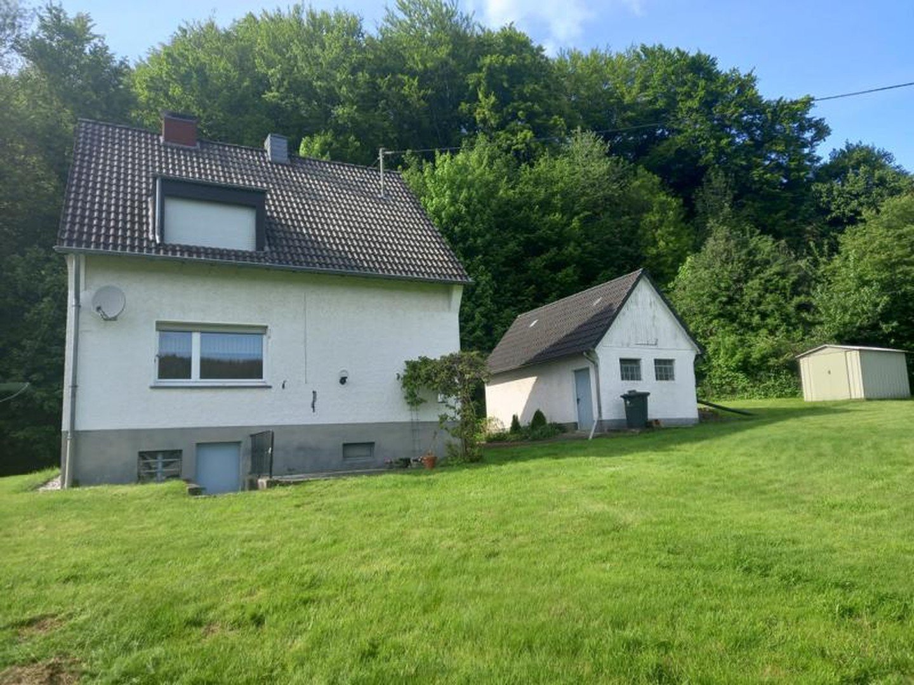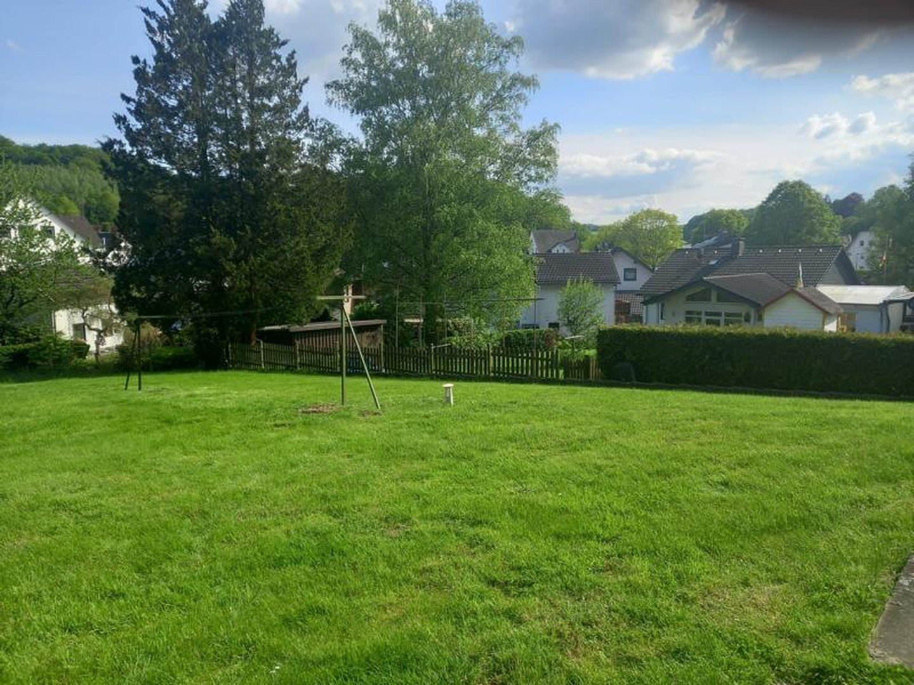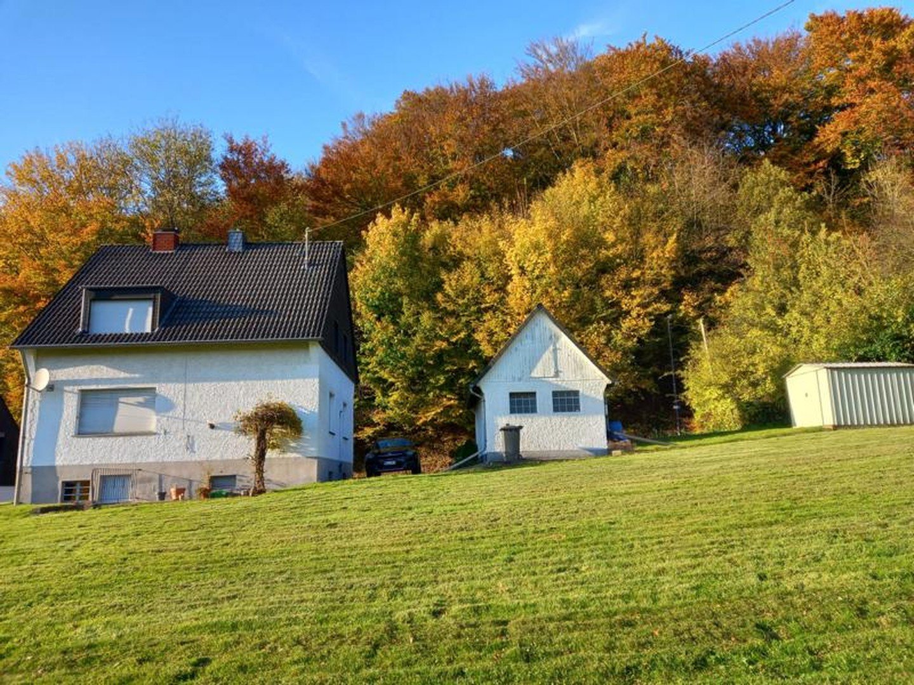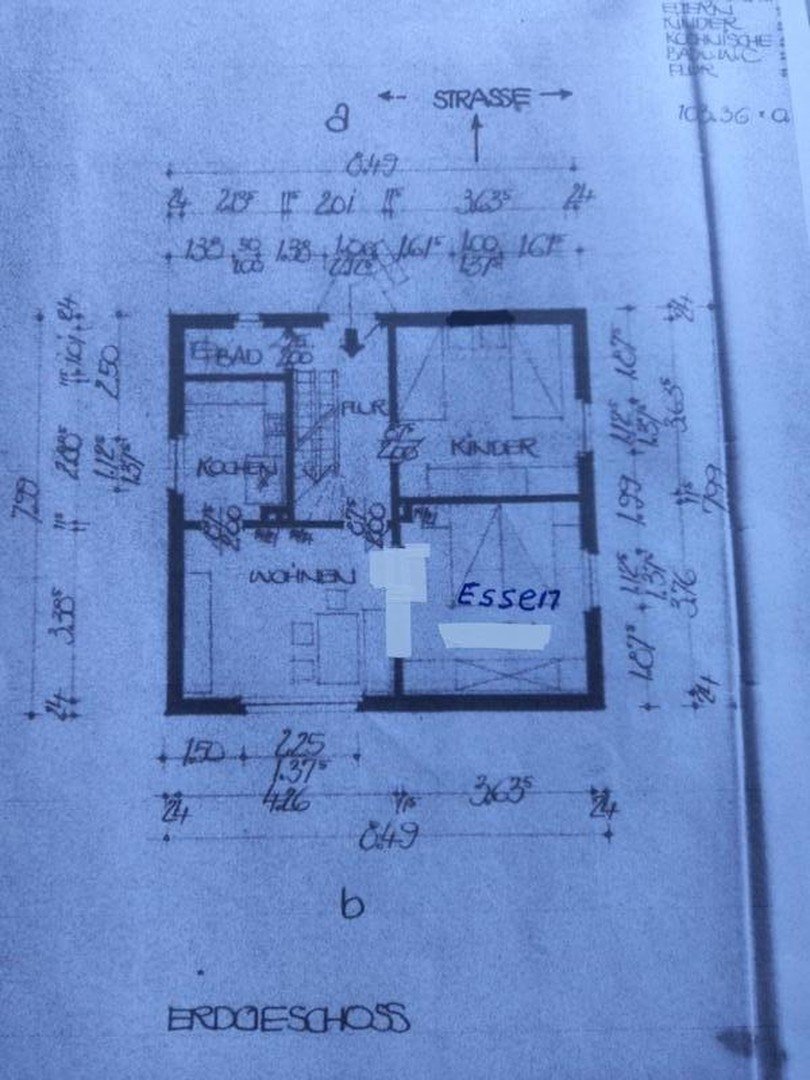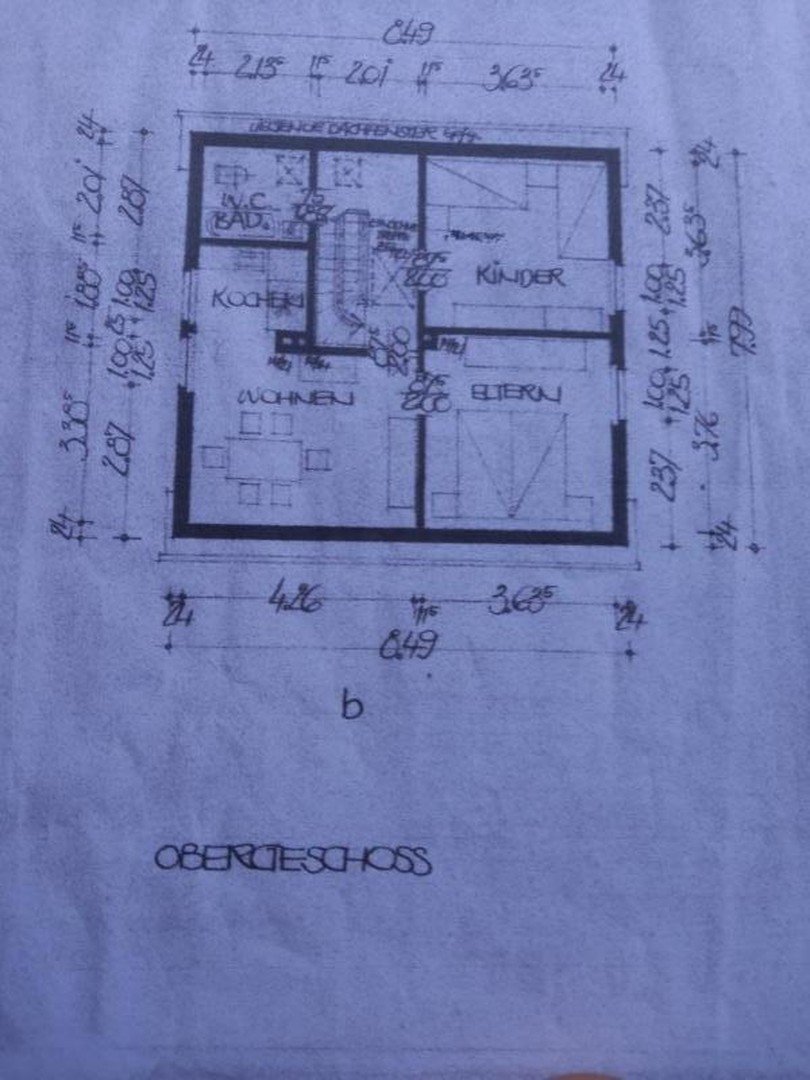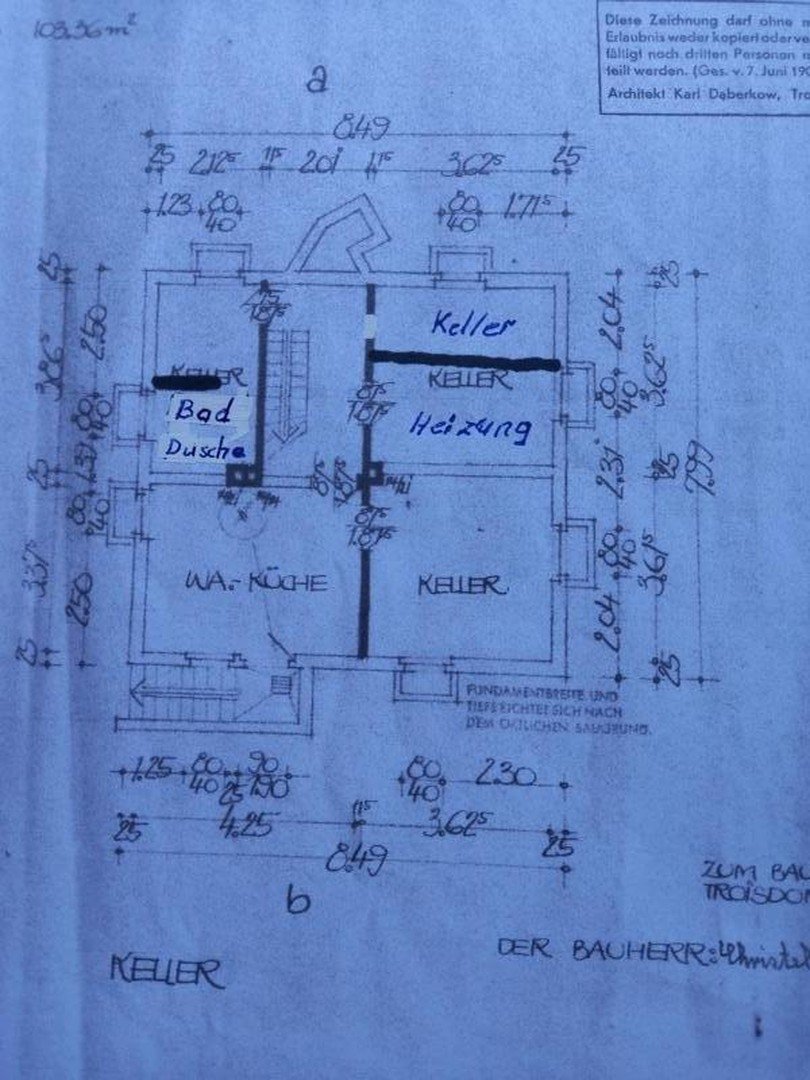- Immobilien
- Nordrhein-Westfalen
- Rheinisch-Bergischer Kreis
- Kürten
- Sunny detached house in a central location

This page was printed from:
https://www.ohne-makler.net/en/property/273146/
Sunny detached house in a central location
Steegerhöhe 18, 51515 Kürten-Dürscheid – Nordrhein-WestfalenOn the property there is a detached, 1-storey, single-family dwelling house with a basement, which receives sunlight from morning to evening. The house has a converted attic and a large garage with electrically operated garage door and storage room. The property has thermopane windows with shutters, a gable roof with a roof pitch of 45 degrees and was completed in 1956. The construction and maintenance condition is good. The building permit and the energy certificate are available. The energy demand calculated in the energy certificate has been determined in a standardized manner and does not allow any conclusions to be drawn about the actual energy consumption, which is actually significantly lower than the determined value.
Property size 2557 m²
Street frontage: approx. 33 m
Depth of the plot: approx. 65 m
It is a flat to slightly sloping and regularly cut plot of land. The plot is situated in the height range of the street level. The garden faces south and receives sunlight from morning to evening. The structural plant is connected to the existing public supply and disposal lines and paid.
Are you interested in this house?
|
Object Number
|
OM-273146
|
|
Object Class
|
house
|
|
Object Type
|
single-family house
|
|
Is occupied
|
Vacant
|
|
Handover from
|
immediately
|
Purchase price & additional costs
|
purchase price
|
460.000 €
|
|
Purchase additional costs
|
approx. 35,997 €
|
|
Total costs
|
approx. 495,996 €
|
Breakdown of Costs
* Costs for notary and land register were calculated based on the fee schedule for notaries. Assumed was the notarization of the purchase at the stated purchase price and a land charge in the amount of 80% of the purchase price. Further costs may be incurred due to activities such as land charge cancellation, notary escrow account, etc. Details of notary and land registry costs
Does this property fit my budget?
Estimated monthly rate: 1,671 €
More accuracy in a few seconds:
By providing some basic information, the estimated monthly rate is calculated individually for you. For this and for all other real estate offers on ohne-makler.net
Details
|
Condition
|
well-kept
|
|
Number of floors
|
2
|
|
Usable area
|
70 m²
|
|
Bathrooms (number)
|
2
|
|
Bedrooms (number)
|
4
|
|
Number of garages
|
1
|
|
Number of parking lots
|
3
|
|
Flooring
|
carpet, tiles, other (see text)
|
|
Heating
|
central heating
|
|
Year of construction
|
1956
|
|
Equipment
|
terrace, garden, basement, full bath, shower bath, guest toilet
|
|
Infrastructure
|
pharmacy, grocery discount, general practitioner, kindergarten, primary school, middle school, high school, comprehensive school, public transport
|
Information on equipment
The house has a living space of about 100 m², has a full basement and is heated with oil central heating (hot water) with radiators.
The floor plan is optimally cut.
The basement has an outside staircase and a shower room (the basement has recently been completely professionally sealed against moisture).
On the first floor there is a large living area and a kitchen, furthermore a living room and a guest toilet.
In the attic there are 3 living rooms, a kitchen and a bathroom with tub.
There is also an insulated attic. The garage is located next to the house and has a large storage room. There is also another shed.
Location
Kürten-Dürscheid is located in the Rheinisch Bergisch district, around 25 km from the center of Cologne and around 8 km from the district town of Bergisch Gladbach. The district has all infrastructure facilities (doctors, pharmacy, school, 2 kindergartens, supermarket, butcher, sports field, restaurant, church) and is surrounded by nature. Forest and hiking trails are in the immediate vicinity. Good public transport connections (2 minutes to the bus stop). There are regular connections to the city center as well as to neighboring communities and towns. Approx. 10 minutes to the BAB 4. Cologne-Bonn Airport is approx. 25 km away.
The property is located in Kürten-Dürscheid Steegerhöhe 18 and there is no development plan. The area is shown as a residential area in the land use plan. The development is governed by § 34 of the German Building Code. The development must fit in with the immediate surroundings. There are only 1-storey residential buildings in the immediate vicinity. Steegerhöhe is a cul-de-sac with a low volume of traffic (local traffic).
Location Check
Energy
|
Energy efficiency class
|
H
|
|
Energy certificate type
|
demand certificate
|
|
Main energy source
|
oil
|
|
Final energy demand
|
306.50 kWh/(m²a)
|
Miscellaneous
Stores (supermarket, an ATM, a post office, butcher), service businesses and shopping facilities, are in the immediate neighborhood as well as 2 general practitioners, dentist, gynecologists and pharmacy. Everything is within walking distance.
The elementary school and two kindergartens are within walking distance. Secondary schools (Gesamtschule, Realschule and Gymnasium) are about 5 km away by school bus.
Broker inquiries not welcome!
Send a message directly to the seller
Questions about this house? Show interest or arrange a viewing appointment?
Click here to send a message to the provider:
Offer from: Berscheid
Diese Seite wurde ausgedruckt von:
https://www.ohne-makler.net/en/property/273146/
