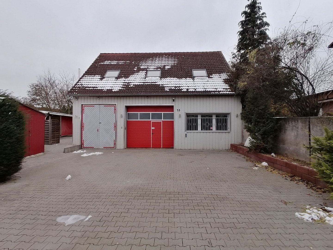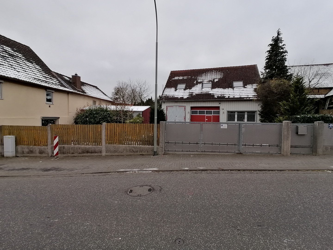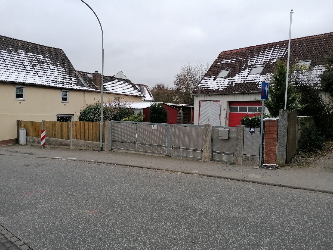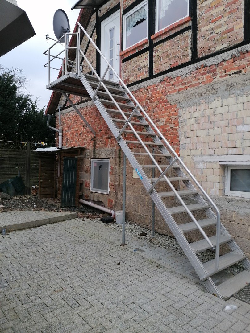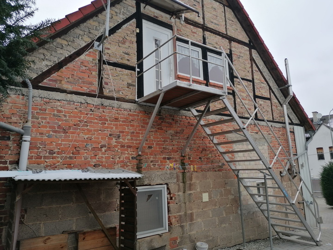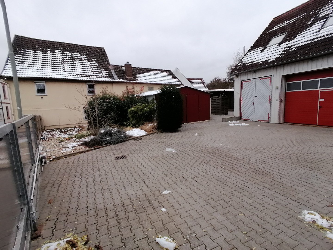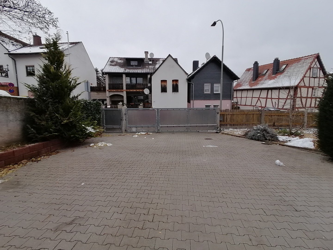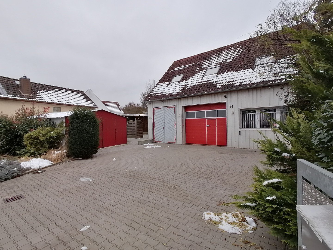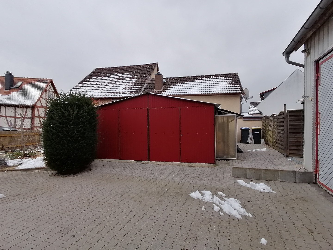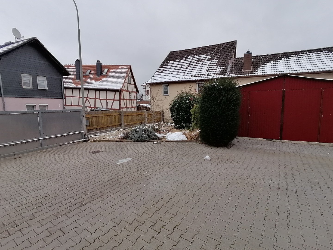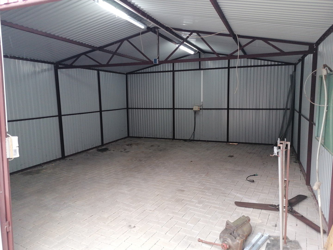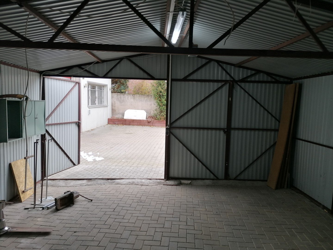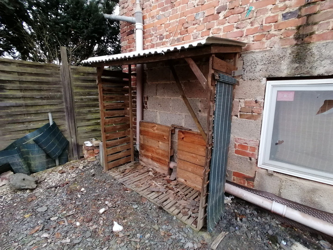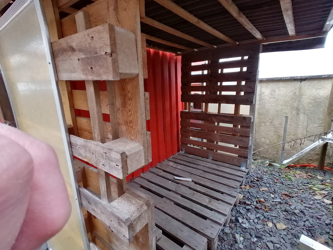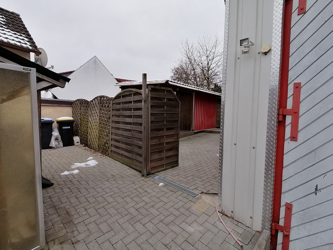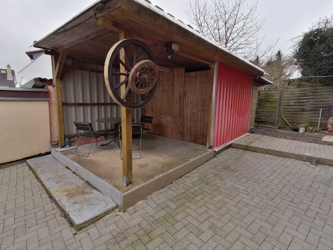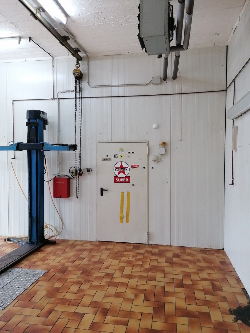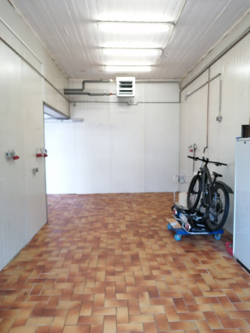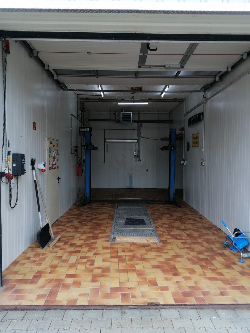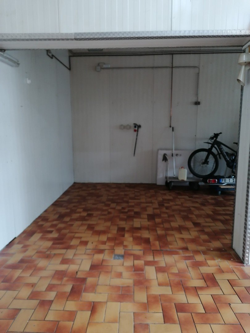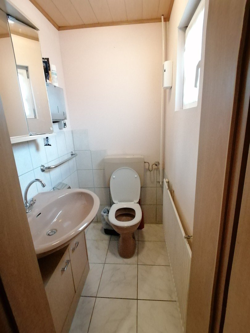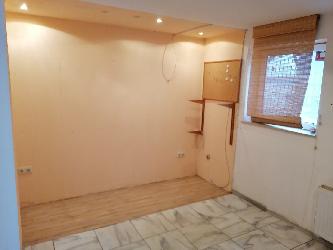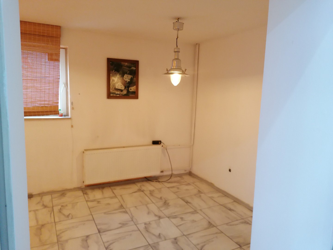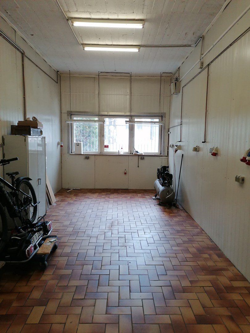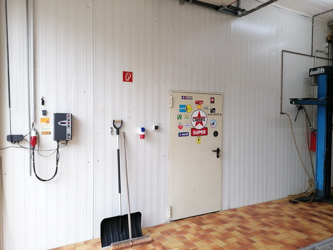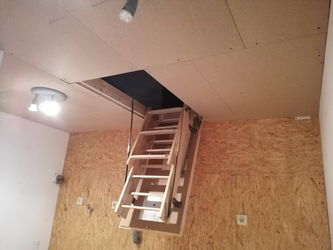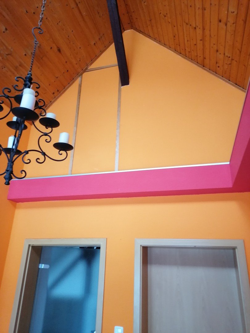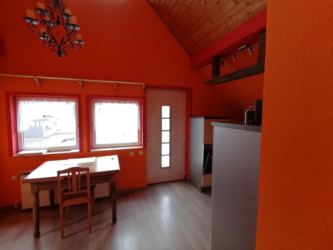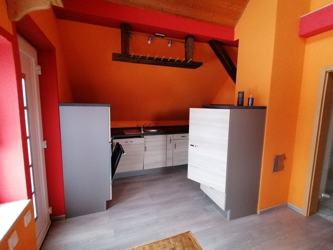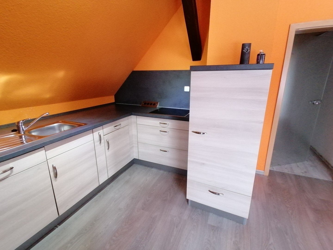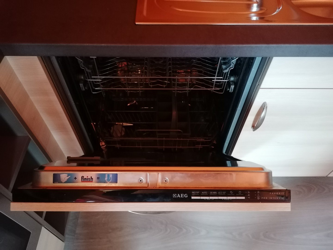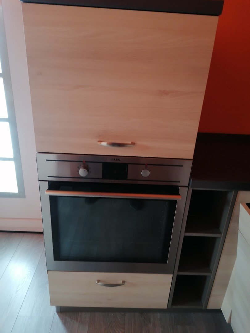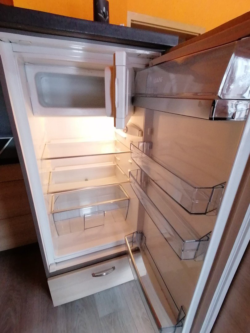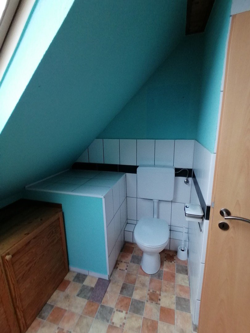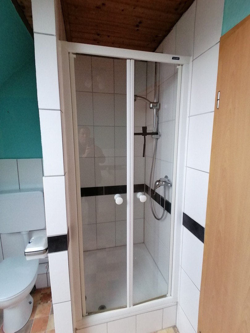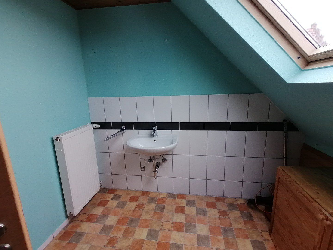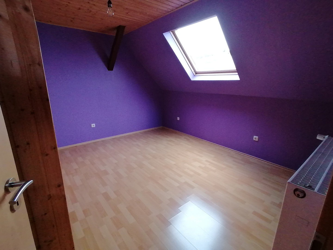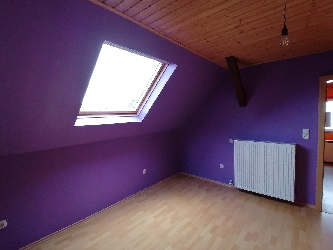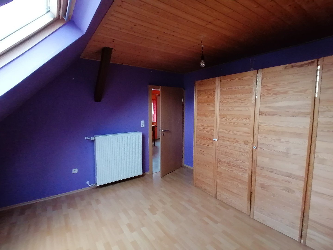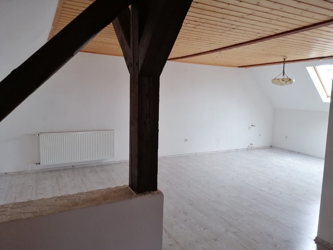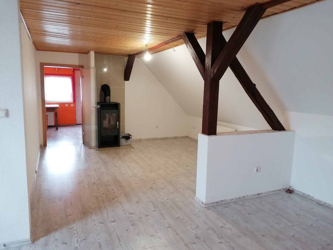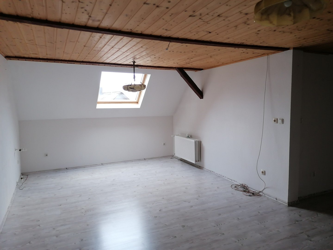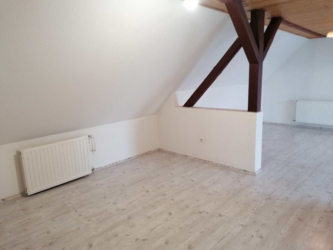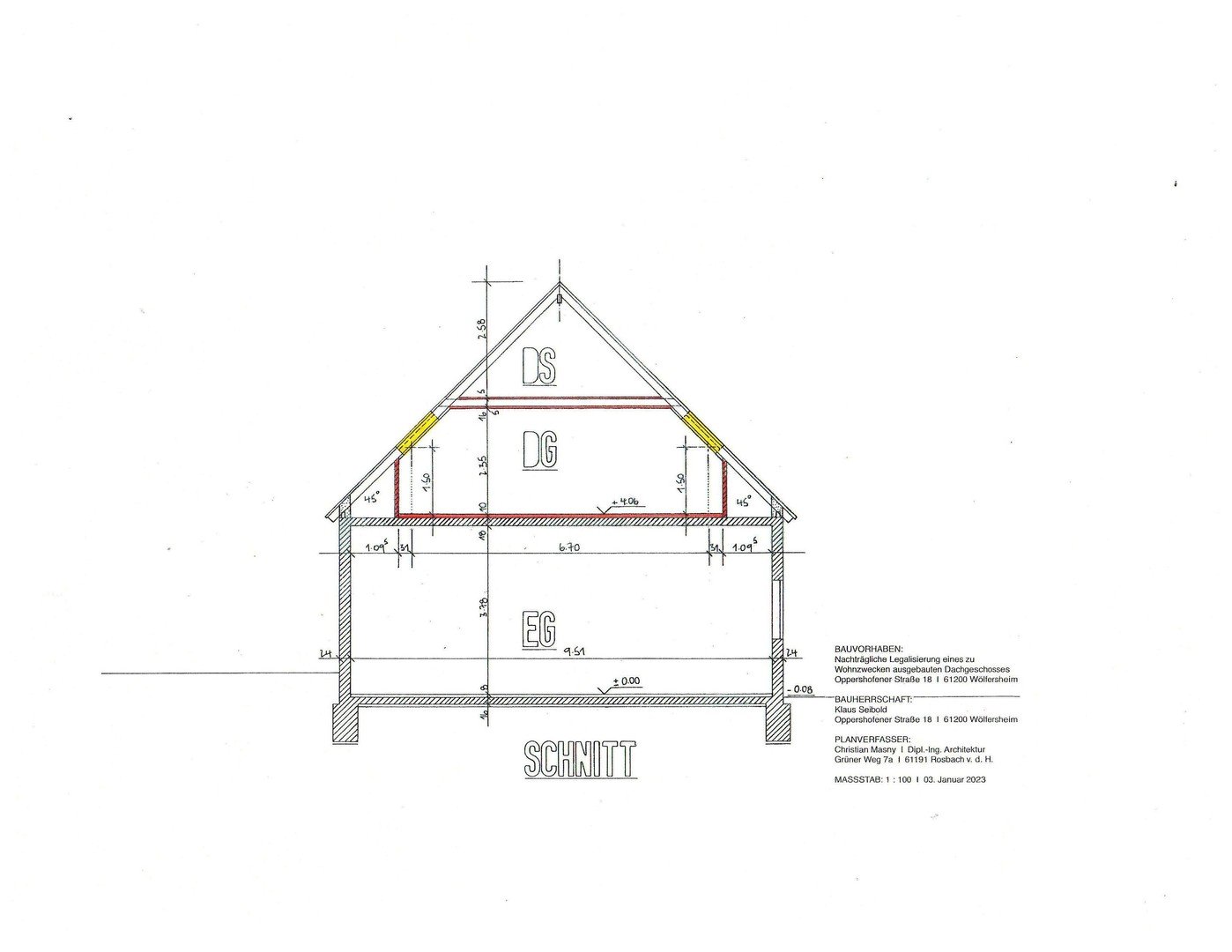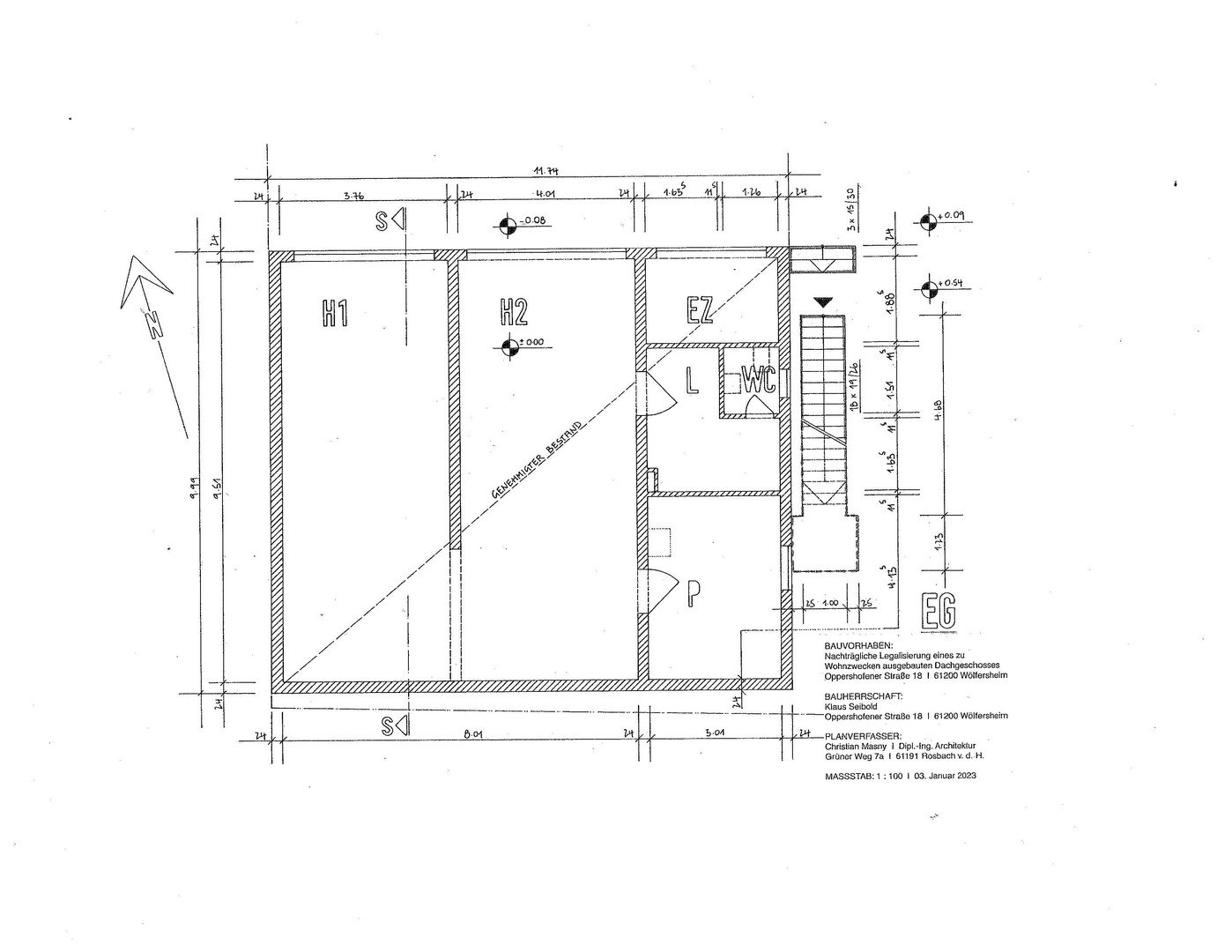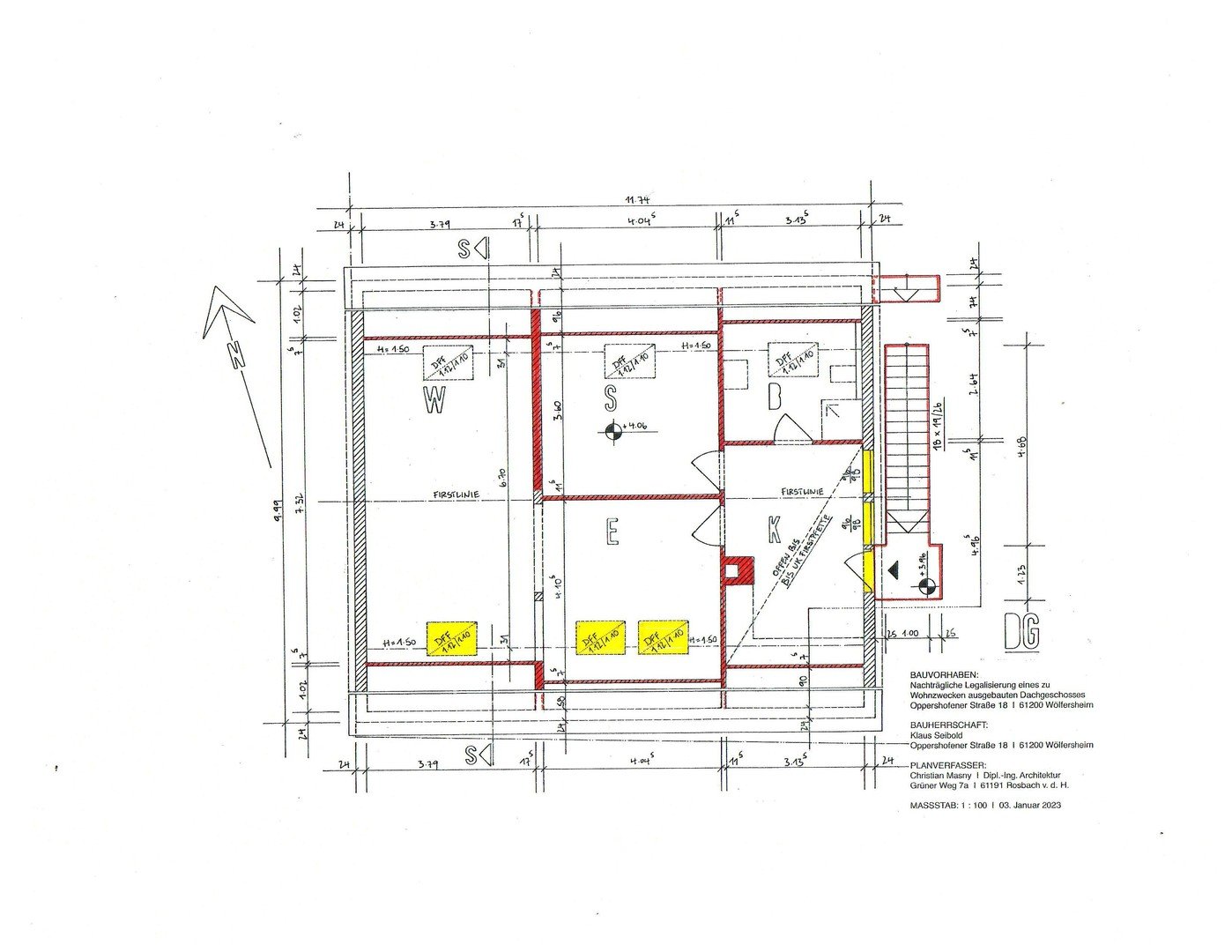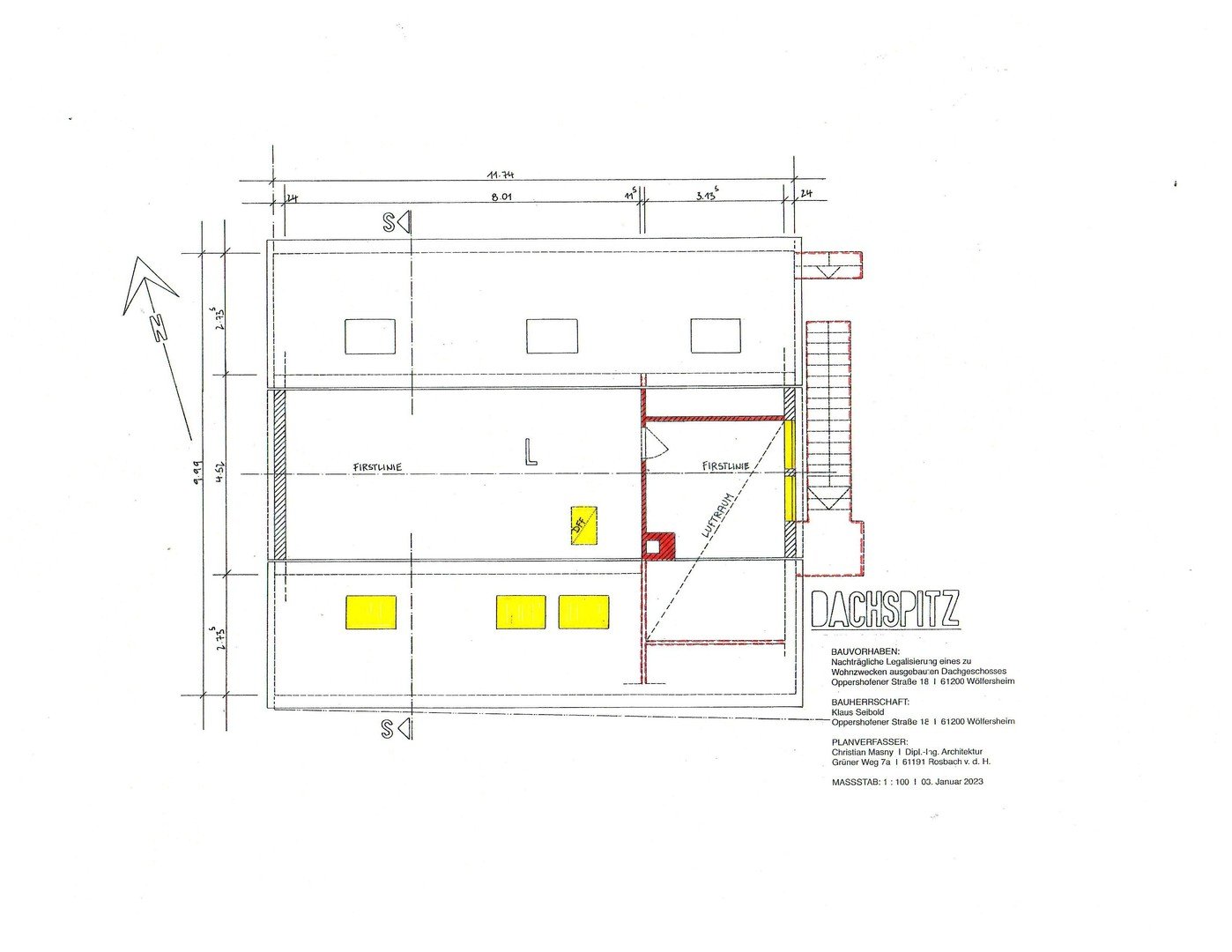- Immobilien
- Hessen
- Kreis Wetteraukreis
- Wölfersheim
- Opportunity: House with spacious workshop! and separate apartment for versatile use

This page was printed from:
https://www.ohne-makler.net/en/property/272832/
Opportunity: House with spacious workshop! and separate apartment for versatile use
61200 Wölfersheim – HessenIt is a solid house with an approx. 95 sqm heated workshop with office, toilet, technical room, storage room on the first floor, as well as a very nice apartment above with an open living-dining area, particularly suitable for a 2-person household. The apartment can be reached via a separate external staircase. It has a living room, open dining room, bedroom, kitchen and shower room. Furthermore, there is a carport on the property, which is divided and serves as a storage shed and outdoor seating area with barbecue area in front of it. There is also a spacious double garage for two vehicles as well as approx. 4 outside parking spaces and a small rock garden with various shrubs, an Indian banana tree and a small garden pond. The property can be accessed via an electrically controlled entrance gate, which is approx. 4 m wide, and a side entrance door. Due to the good division - separate commercial space and apartment - many uses are conceivable, for example: small service businesses such as craftsman services, home and garden services, vehicle preparation, classic car service, home office and hobby or simply living and working under one roof
Are you interested in this house?
|
Object Number
|
OM-272832
|
|
Object Class
|
house
|
|
Object Type
|
single-family house
|
|
Handover from
|
immediately
|
Purchase price & additional costs
|
purchase price
|
269.000 €
|
|
Purchase additional costs
|
approx. 20,168 €
|
|
Total costs
|
approx. 289,168 €
|
Breakdown of Costs
* Costs for notary and land register were calculated based on the fee schedule for notaries. Assumed was the notarization of the purchase at the stated purchase price and a land charge in the amount of 80% of the purchase price. Further costs may be incurred due to activities such as land charge cancellation, notary escrow account, etc. Details of notary and land registry costs
Does this property fit my budget?
Estimated monthly rate: 977 €
More accuracy in a few seconds:
By providing some basic information, the estimated monthly rate is calculated individually for you. For this and for all other real estate offers on ohne-makler.net
Details
|
Condition
|
well-kept
|
|
Number of floors
|
1
|
|
Usable area
|
112 m²
|
|
Bathrooms (number)
|
1
|
|
Bedrooms (number)
|
1
|
|
Number of garages
|
1
|
|
Number of carports
|
1
|
|
Number of parking lots
|
6
|
|
Flooring
|
laminate, tiles
|
|
Heating
|
central heating
|
|
Year of construction
|
1950
|
|
Equipment
|
shower bath, fireplace
|
|
Infrastructure
|
pharmacy, grocery discount, general practitioner, kindergarten, primary school, secondary school, middle school, high school, comprehensive school, public transport
|
Information on equipment
Workshop - approx. 95 sqm:
The workshop is versatile and has an assembly pit, a 3.5 t vehicle lifting platform and an overhead crane, compressed air ring line with several outlets as well as a large number of sockets and power connections. It is divided into two hall rooms, one of which is accessible through an approx. 4x4m hall door with integrated entrance door, which has an electric drive. The workshop also has a separate office with DSL connection and SAT connection, a separate storage room with washing machine connection and a separate WC with hand basin. The hall is heated by warm air ceiling heating, the office and WC by compact radiators. The hall floor is tiled.
Apartment:
The apartment has been cleared and has a fitted kitchen with brand-name appliances. The floors have laminate flooring, the ceilings are clad with real wood tongue and groove panels. The bathroom has a spacious shower, washbasin and toilet. There is also a walk-in loft accessible via a ladder, which can be used for storage. The yellow skylights shown in the floor plan are approved in the building permit, but have not been installed!
The entire courtyard is paved and can be accessed by heavy vehicles.
The entire property is in a well-kept condition and can be taken over immediately.
Location
The house is located on a thoroughfare in a district of Wölfersheim. A bus stop can be reached on foot in 2 minutes. There is also a sports field and a small stationery store with a lottery shop in the immediate vicinity. The new medical center is under construction just a few steps away. In the immediate vicinity you have access to fields, woods and meadows for long walks or bike rides. All other stores for daily needs such as restaurants, pharmacies, sports facilities, petrol stations, car dealerships, garages, waste disposal yard, industrial area and the popular Wölfersheimer See recreational area with a variety of events are in the immediate vicinity. The A45 highway junction is just a few minutes away. There is also a Hessische Landesbahn railroad station in Wölfersheim.
Location Check
Energy
|
Energy certificate type
|
demand certificate
|
|
Main energy source
|
gas
|
|
Final energy demand
|
250.00 kWh/(m²a)
|
Miscellaneous
Topic portals
Diese Seite wurde ausgedruckt von:
https://www.ohne-makler.net/en/property/272832/
