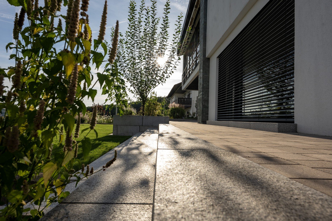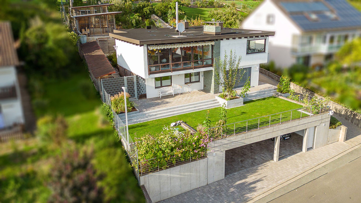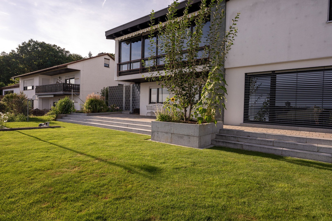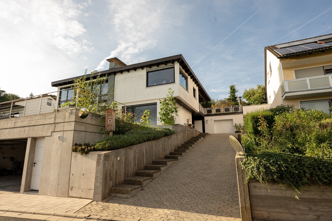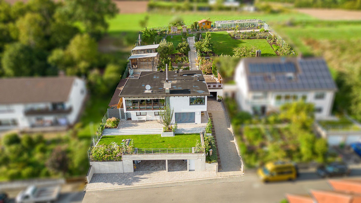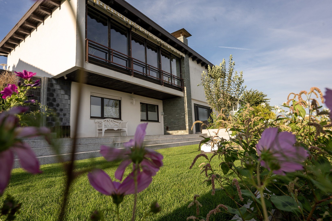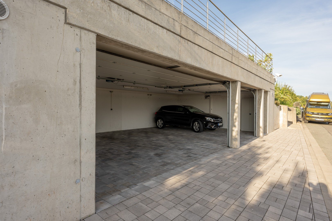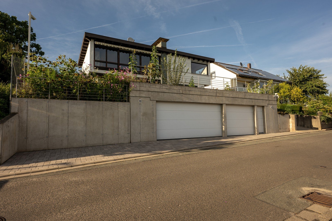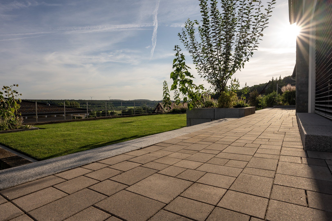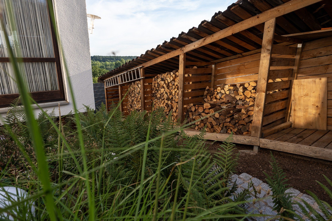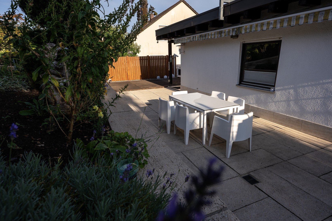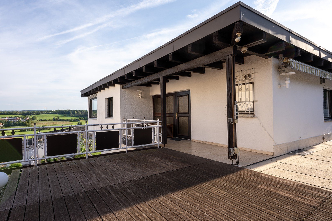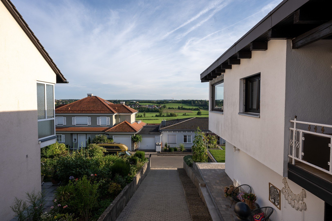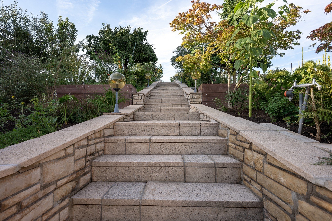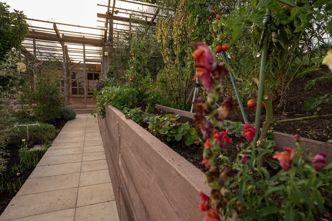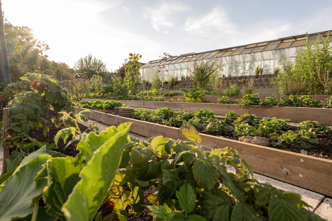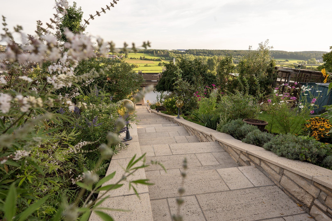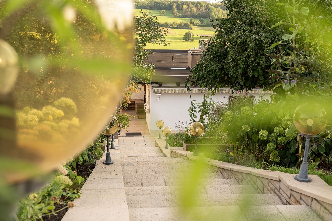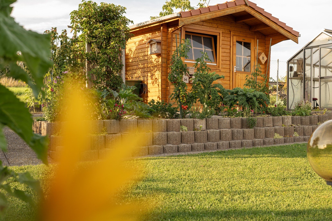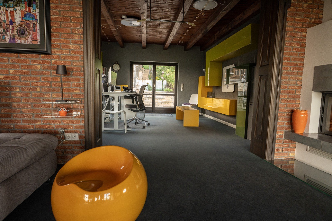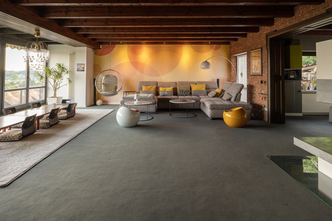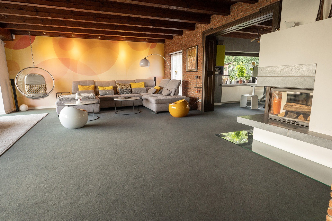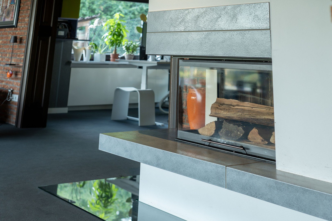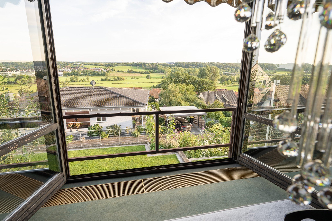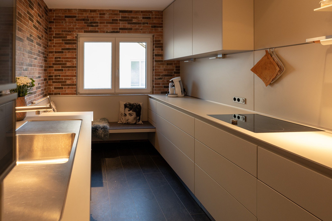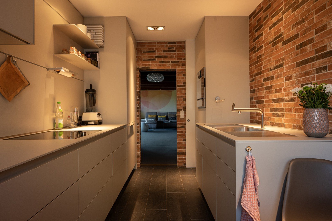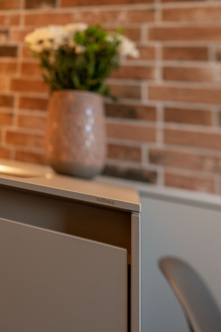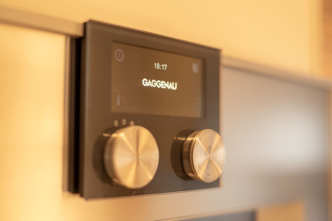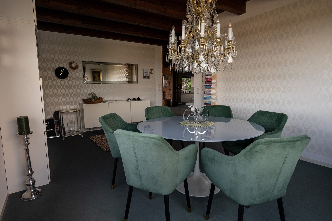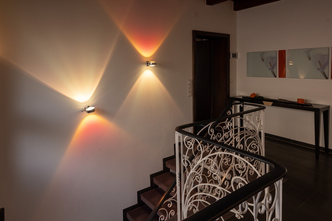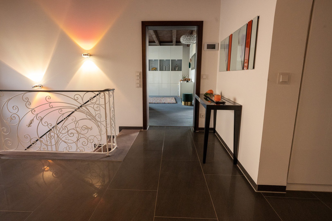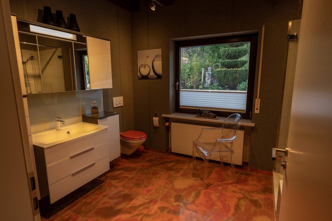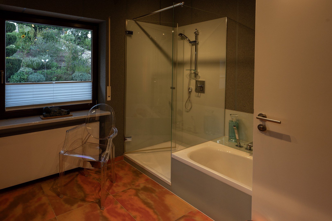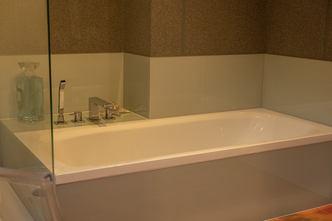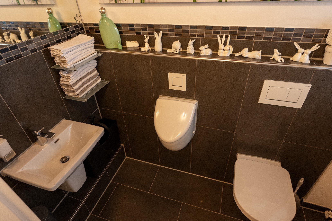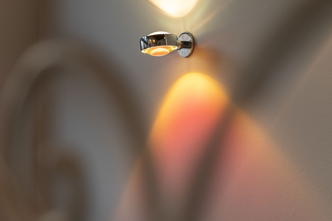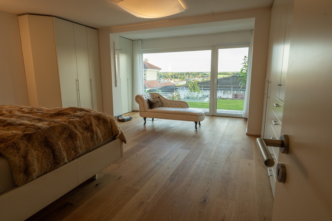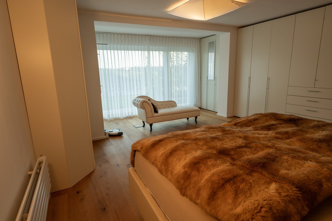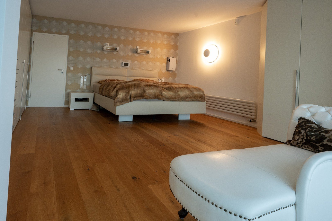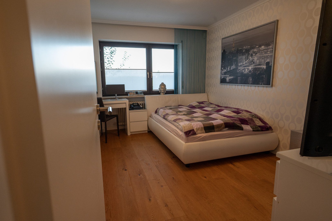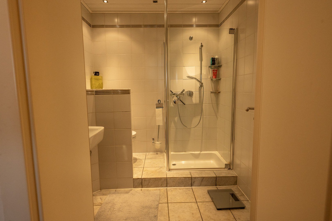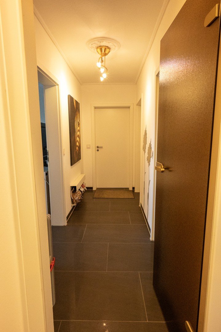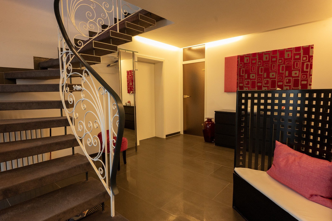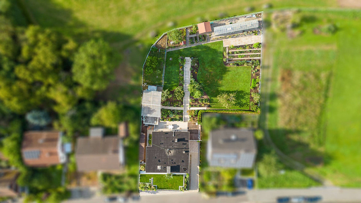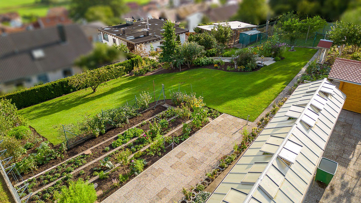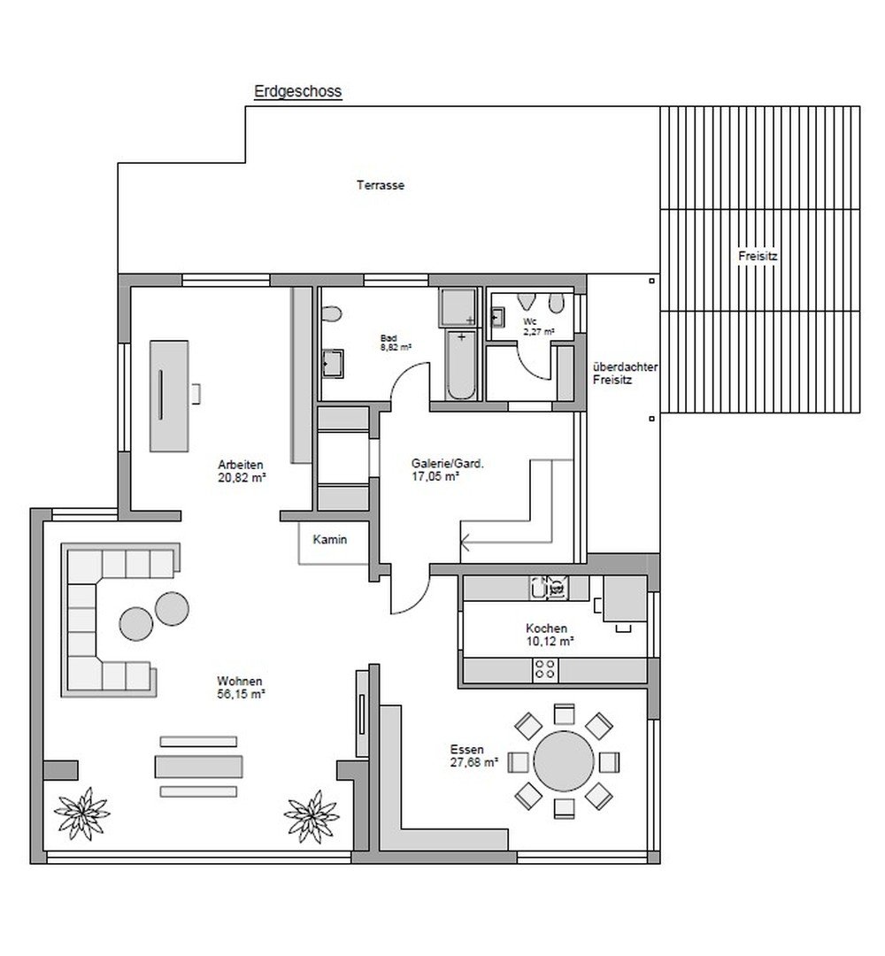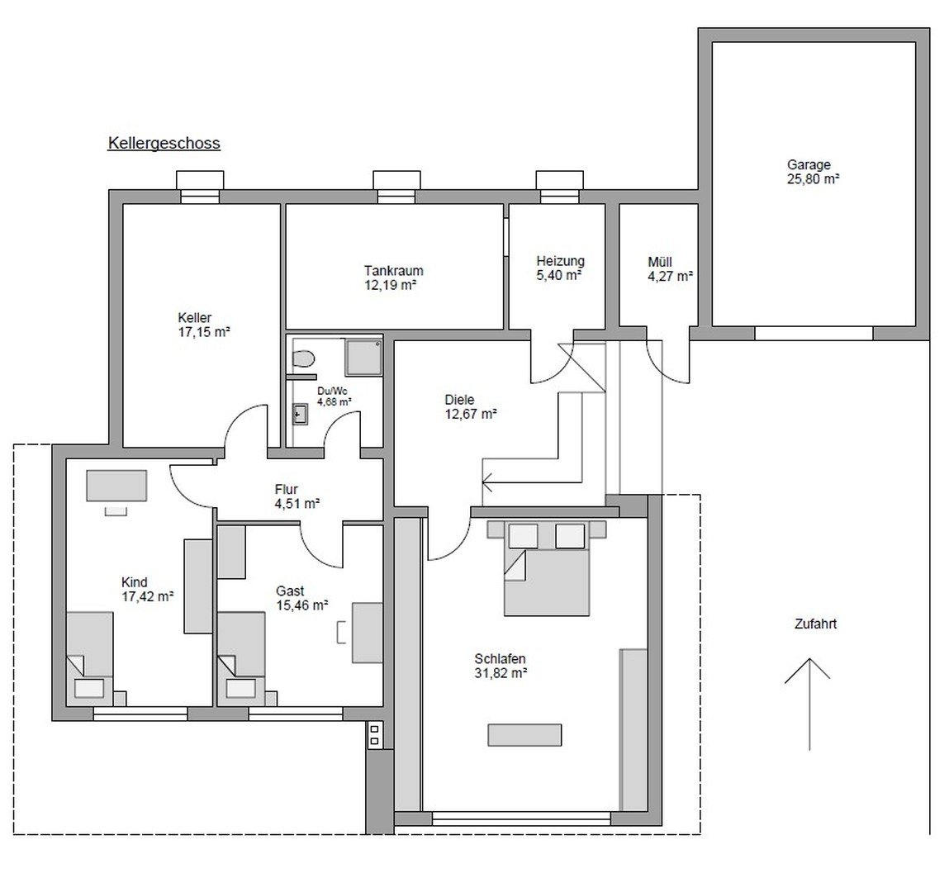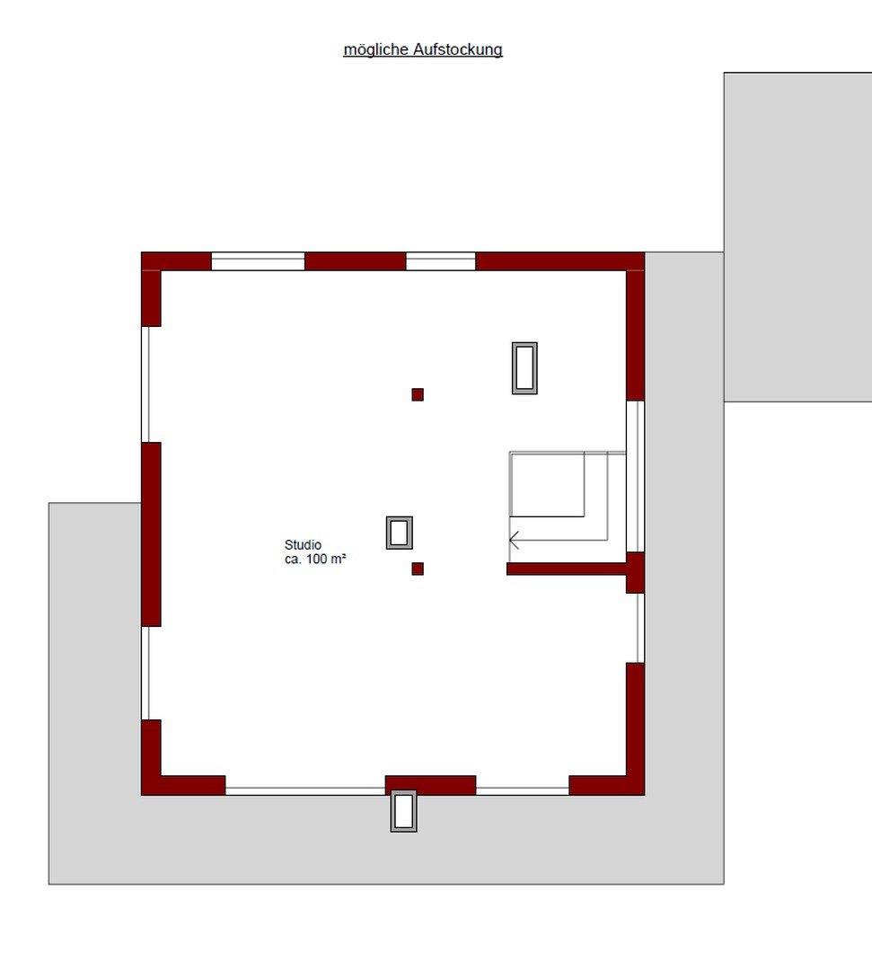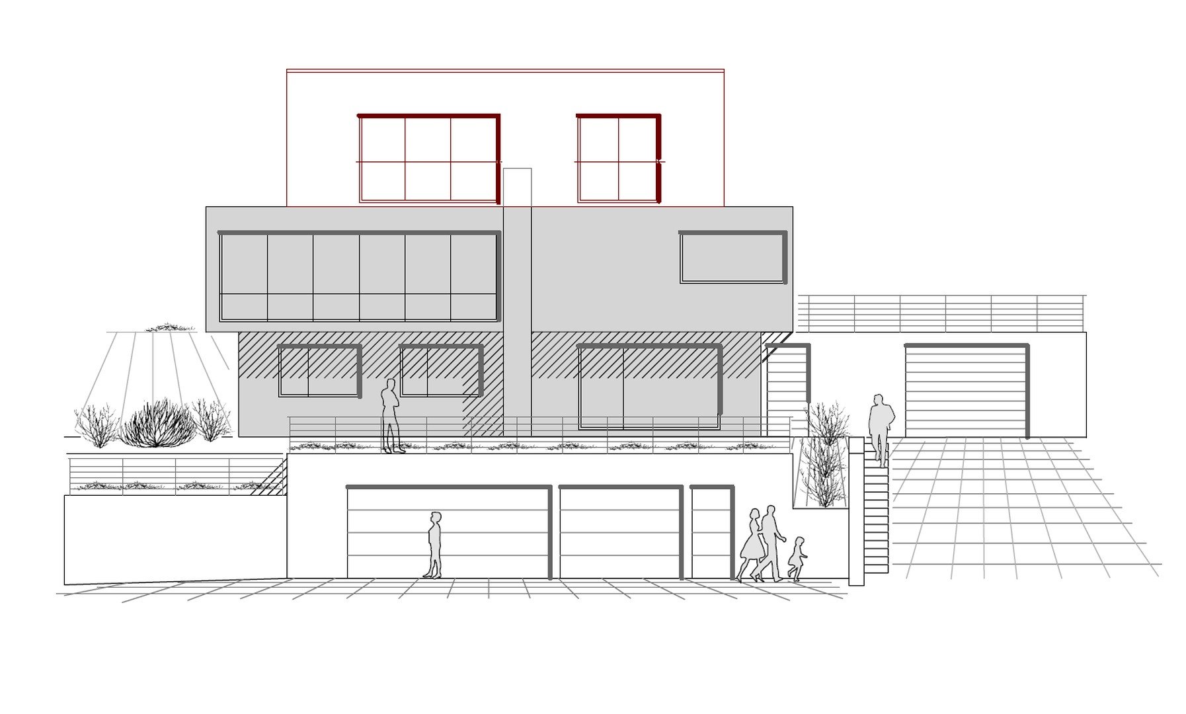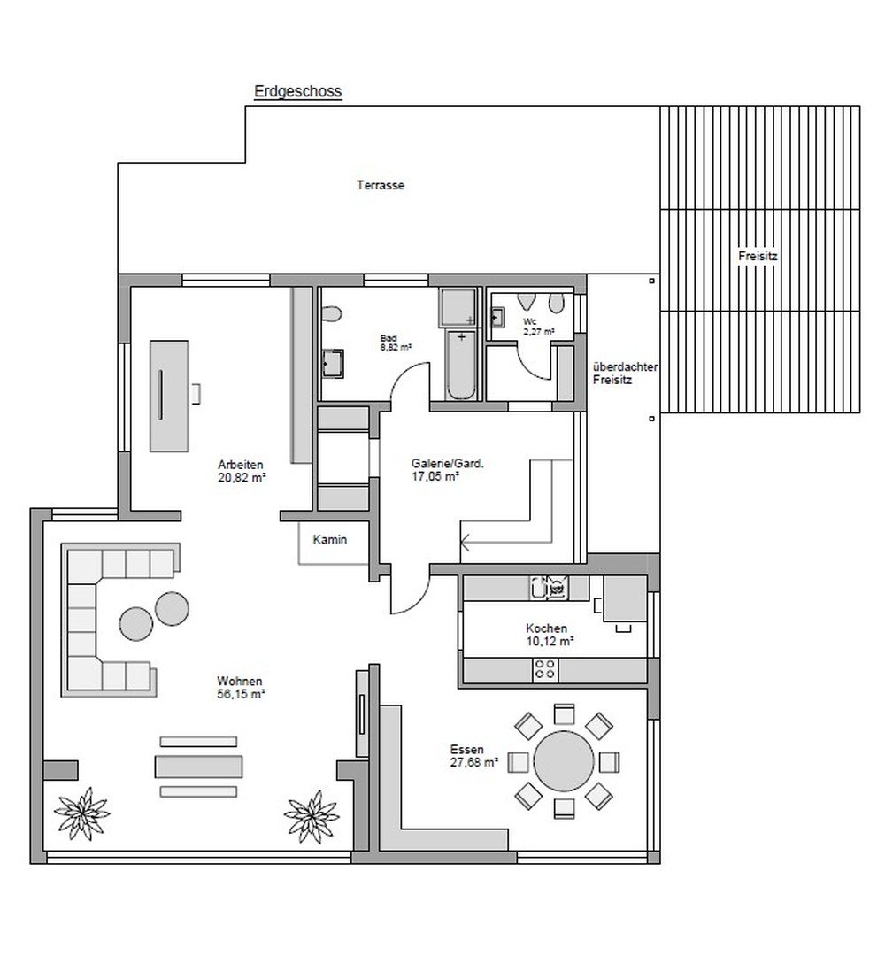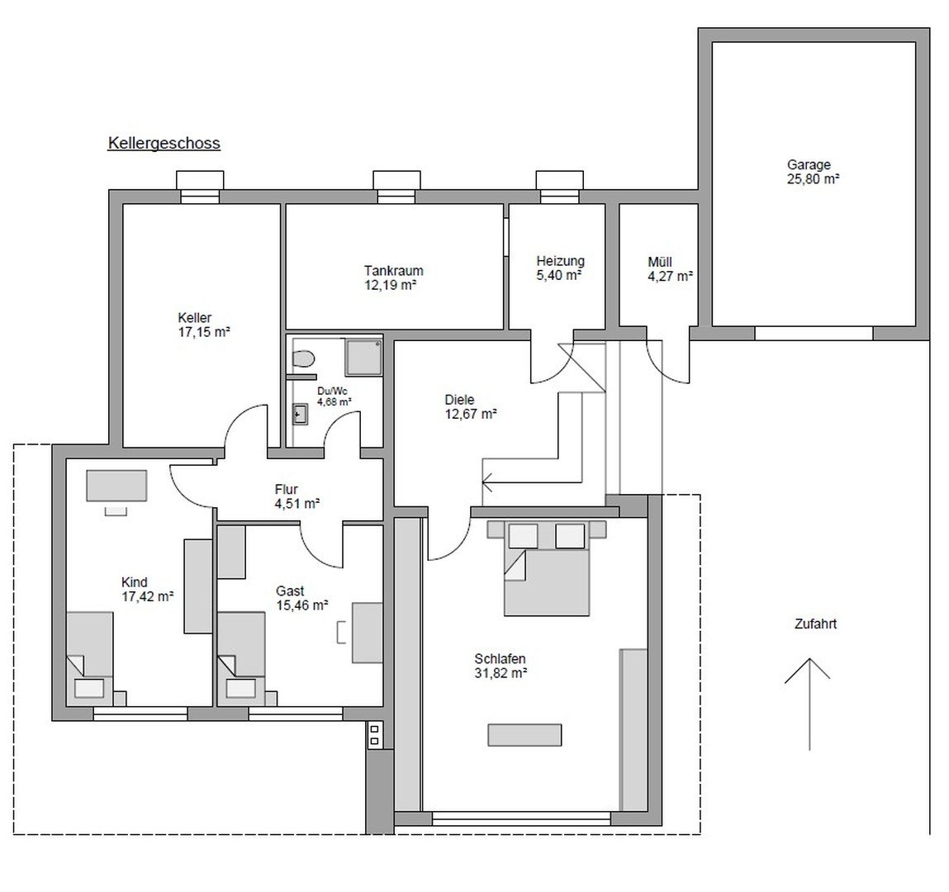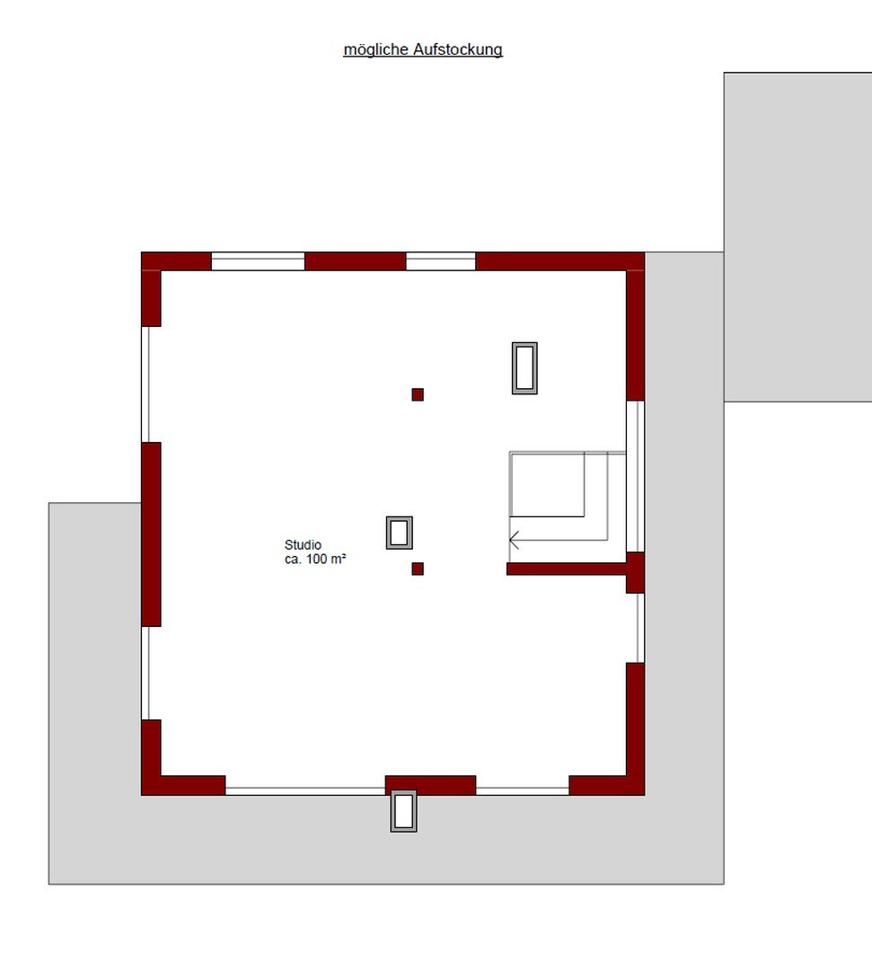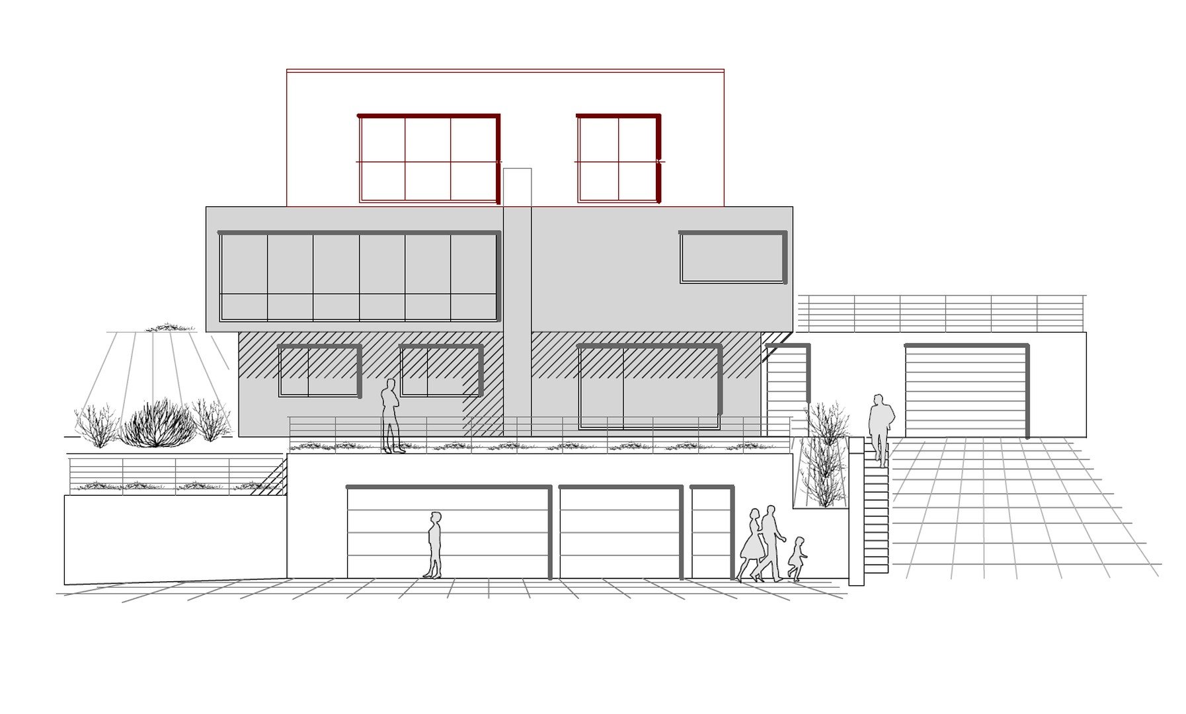- Immobilien
- Bayern
- Kreis Fürth (Land)
- Langenzenn
- - RESERVED - Great detached house on the outskirts with a view of the countryside - extension possible!

This page was printed from:
https://www.ohne-makler.net/en/property/272503/
- RESERVED - Great detached house on the outskirts with a view of the countryside - extension possible!
Finkenschlag 22, 90579 Langenzenn – BayernExceptional detached house in a sunny and unobstructable south-facing location on the outskirts of Langenzenn. The house has been extensively renovated in recent years until 2022 and is in excellent condition. The sale is due to an age-related move to a multi-generational house. Sale directly from the owner, without commission for an estate agent.
The plot covers a generous 1959 square meters and thus offers you plenty of space for your individual design ideas. The house has an open and well thought-out room layout that meets the needs of a modern and comfortable lifestyle. The property comprises a total of five rooms spread over two floors. The living space totals 229 square meters and is spread over two floors, offering you and your family plenty of space for comfortable living.
If this space is not enough for you, there is the option of adding a studio, which would generate an additional 100 square meters of living space.
Our property offers the rare potential of an extension, which would give you an additional 100 square meters of living space. The feasibility has already been positively examined.
The Bauhaus-style house was built in 1975 and has undergone extensive renovation work in recent years to meet modern living standards. Particular emphasis was placed on high-quality materials and a stylish design. The result is a timeless and inviting ambience.
Particularly noteworthy is the unobstructable location on a south-facing slope, which gives you a breathtaking view of the surrounding nature. Enjoy sunny days on one of your terraces and leave the stress of everyday life behind you. The spacious garden area also offers you a variety of options for individual use.
The house also has garages with a total area of 106 square meters, which offer enough space for 5 vehicles and additional storage space.
Both the quiet location on the edge of the village and the appealing, modern appearance of this property are always well received by all guests.
This exceptional family home offers a unique opportunity for you!
Are you interested in this house?
|
Object Number
|
OM-272503
|
|
Object Class
|
house
|
|
Object Type
|
single-family house
|
|
Is occupied
|
Vacant
|
|
Handover from
|
by arrangement
|
Purchase price & additional costs
|
purchase price
|
950.000 €
|
|
Purchase additional costs
|
approx. 45,145 €
|
|
Total costs
|
approx. 995,145 €
|
Breakdown of Costs
* Costs for notary and land register were calculated based on the fee schedule for notaries. Assumed was the notarization of the purchase at the stated purchase price and a land charge in the amount of 80% of the purchase price. Further costs may be incurred due to activities such as land charge cancellation, notary escrow account, etc. Details of notary and land registry costs
Does this property fit my budget?
Estimated monthly rate: 3,433 €
More accuracy in a few seconds:
By providing some basic information, the estimated monthly rate is calculated individually for you. For this and for all other real estate offers on ohne-makler.net
Details
|
Condition
|
well-kept
|
|
Number of floors
|
2
|
|
Bathrooms (number)
|
2
|
|
Bedrooms (number)
|
3
|
|
Number of garages
|
2
|
|
Number of parking lots
|
5
|
|
Flooring
|
parquet, carpet, tiles
|
|
Heating
|
central heating
|
|
Year of construction
|
1975
|
|
Equipment
|
terrace, garden, full bath, shower bath, fitted kitchen, guest toilet, fireplace
|
|
Infrastructure
|
pharmacy, grocery discount, general practitioner, kindergarten, primary school, secondary school, middle school, high school, comprehensive school, public transport
|
Information on equipment
You enter the house through a spacious entrance area, which has been fitted with modern anthracite-colored tiles and wall heating. To the right you will find a laundry room, from which you can also access the boiler room. To the left is the beautiful and special staircase to the upper floor, as well as access to a very spacious bedroom with access to the front terrace and the front garden. The bedroom has parquet flooring and was completely renovated in 2012. On the first floor, a small intermediate door and another hallway lead to the guest bedroom, an office, a bathroom with shower and a cellar room that offers plenty of storage space.
On the upper floor, you enter a spacious hallway. On the right-hand side of the house there are two options for storage space and a checkroom, an exceptional bathroom with bath and shower, as well as a guest bathroom. There is also access to the garden and the upper terrace.
On the left-hand side of the hallway, a door leads to a very generously proportioned, open-plan living room. Here you will find the representative living area with a gigantic view over the Zenngrund, which you can enjoy from the couch. The upper floor also has a separate dining area and a modern kitchen from the exclusive Bulthaup brand with innovative and well-maintained Gaggenau appliances, which was newly installed in 2019 (NP kitchen: EUR 50,000). The open kitchen can be closed with a custom-made sliding door. An area on the upper floor is currently used as an office, with a view and access to the garden and the beautiful terrace.
A bright studio or atelier could be accessed from the upper floor, should you decide to add an extra storey to the house.
Location
The property is located in the northern district of Fürth. Langenzenn offers its approx. 10,600 inhabitants a very good infrastructure with a large number of shopping facilities. Everything that is needed for daily needs, schools, kindergartens, various doctors, several supermarkets, banks, pharmacies and bakeries are available in the village. For families, in addition to several kindergartens, an elementary and middle school as well as a junior high school and a high school are nearby. Langenzenn has two stops of the Zenngrundbahn, with which you can get to Fürth or Nuremberg. The B8, which turns into the Südwesttangente, leads you directly to the Fürth/Nuremberg metropolitan region. There are also good transport connections to Erlangen and Herzogenaurach. A variety of leisure activities is offered by the extensive nature, sports clubs as well as an indoor swimming pool and a new, modern gym very close to our property.
Location Check
Energy
|
Final energy consumption
|
110.30 kWh/(m²a)
|
|
Energy efficiency class
|
D
|
|
Energy certificate type
|
consumption certificate
|
|
Main energy source
|
oil
|
Miscellaneous
If you are interested in our property, please contact us - we will be happy to send you a detailed exposé with further information about the house, gardens, garages and renovations of recent years and other documents.
Broker inquiries: we ask brokers to refrain from contacting us. Currently no help is needed for the sale.
Broker inquiries not welcome!
Topic portals
Send a message directly to the seller
Questions about this house? Show interest or arrange a viewing appointment?
Click here to send a message to the provider:
Offer from: Wolfgang Ulrich
Diese Seite wurde ausgedruckt von:
https://www.ohne-makler.net/en/property/272503/
