- Immobilien
- Brandenburg
- Kreis Potsdam-Mittelmark
- Mühlenfließ
- Live and work in a prime location - space for multigenerational living plus > 1,000m² of usable space

This page was printed from:
https://www.ohne-makler.net/en/property/268307/
Live and work in a prime location - space for multigenerational living plus > 1,000m² of usable space
Straße der Einheit 3, 14822 Mühlenfließ (Schlalach) – BrandenburgThis beautiful, quiet and idyllic but conveniently located farm is very special for many reasons.
Thus, the farm has been lavishly restored and lovingly repaired in recent years. Now the whole ensemble consists of two large residential houses, a workshop building with garage part and attic/loft as well as a large barn with likewise extensive attic. In addition to the green interior, a 3,460m² garden directly adjoins the back of the courtyard.
Currently 3 apartments are rented.
A 3 room apartment with 118m² on the ground floor (pictures in the exposé) is directly available for rent or owner occupancy. The large apartment is directly ready for occupancy. The large hobby area, which can also be used as living space, is also directly available.
In addition, the " single-family house" can be moved directly.
In total there are
1 single-family house, 4 apartments and a large hobby area available, plus an incredible amount of expansion space in the current usable areas (up to 1100 sqm).
Distribution:
Single family house 150 sqm (ready for occupancy).
1st apartment ground floor front house 118,07 sqm, 3 rooms (free for occupancy)
2nd apartment 1st floor Fronthaus 117 sqm, 3 rooms (currently rented)
3rd apartment DG Fronthaus 35.6 sqm, 1 room (office possible! Guest apartment!) (currently rented)
4th apartment 1st floor side wing 160 sqm, 2 rooms (currently rented)
additional:
Hobby area (easy to convert as an apartment) ground floor, 115.78 sqm (available for occupancy).
> Situated nicely in the middle and can be used perfectly for common rooms e.g. for a multigenerational project, but can also be used as living space if desired.
* Fixed barn with over 400 sqm of convertible attic.
* Workshop with garage and spacious attic
> over 1100 sqm of usable and expandable space for business, hobbies, apartments, events etc.
A paradise e.g. for a multi-generational project, company start-up with own house and employee apartments, self-supporters, a drop-out community or a large family that finally wants to live close to each other again!
Due to the proximity to the big city also interesting for investors.
With several parties joining forces for the purchase, there is a very low price per party, for which financing can easily be presented.
Are you interested in this house?
|
Object Number
|
OM-268307
|
|
Object Class
|
house
|
|
Object Type
|
arbour, dacha, garden house
|
|
Handover from
|
immediately
|
Purchase price & additional costs
|
purchase price
|
798.000 €
|
|
Purchase additional costs
|
approx. 61,617 €
|
|
Total costs
|
approx. 859,617 €
|
Breakdown of Costs
* Costs for notary and land register were calculated based on the fee schedule for notaries. Assumed was the notarization of the purchase at the stated purchase price and a land charge in the amount of 80% of the purchase price. Further costs may be incurred due to activities such as land charge cancellation, notary escrow account, etc. Details of notary and land registry costs
Does this property fit my budget?
Estimated monthly rate: 2,921 €
More accuracy in a few seconds:
By providing some basic information, the estimated monthly rate is calculated individually for you. For this and for all other real estate offers on ohne-makler.net
Details
|
Condition
|
modernized
|
|
Number of floors
|
3
|
|
Usable area
|
1100 m²
|
|
Number of garages
|
1
|
|
Number of carports
|
1
|
|
Number of parking lots
|
10
|
|
Flooring
|
laminate, carpet, tiles, other (see text)
|
|
Heating
|
central heating
|
|
Year of construction
|
1991
|
|
Equipment
|
terrace, garden, basement, full bath, shower bath, fitted kitchen, guest toilet, fireplace
|
|
Infrastructure
|
public transport
|
Information on equipment
Workshop
On the rear side of the yard is a garage / workshop building of about 440m ², with an additional 440m ² undeveloped attic. The access with the car is possible directly from the street side, here find min. 15 cars place. Here could be built in the future also a kitchen, office space and sanitary facilities. In the past, this building was used by a metal company.
In the workshop, with its huge gate, stood in the past agricultural machinery, today this would be a paradise for screwdrivers and on the other hand a shelter for motor homes and boats, or simply a huge hobby area. The total area of the workshop plus access from workshop to the attic (freight train) is about 880m ².
Location
Schlalach is a district of the municipality of Mühlenfließ in the district of Potsdam-Mittelmark in Brandenburg. The village belongs to the Niemegk district.
The highway access Treuenbrietzen or Brück can be reached in 7 minutes. In about 30 minutes you are already in Potsdam!
Location Check
Energy
|
Final energy consumption
|
199.80 kWh/(m²a)
|
|
Energy efficiency class
|
F
|
|
Energy certificate type
|
consumption certificate
|
|
Main energy source
|
oil
|
Miscellaneous
Move in and make their dreams come true!
Fiberglass is being installed!
Broker inquiries not welcome!
Topic portals
Send a message directly to the seller
Questions about this house? Show interest or arrange a viewing appointment?
Click here to send a message to the provider:
Offer from: Schlockow
Diese Seite wurde ausgedruckt von:
https://www.ohne-makler.net/en/property/268307/
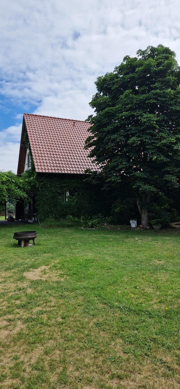
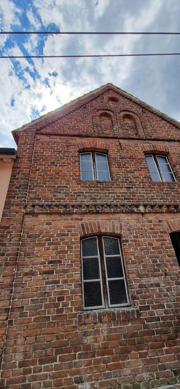
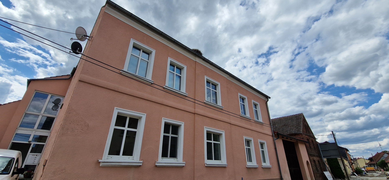
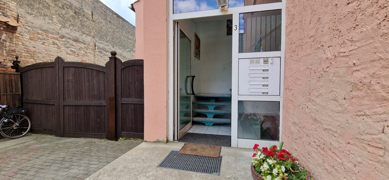
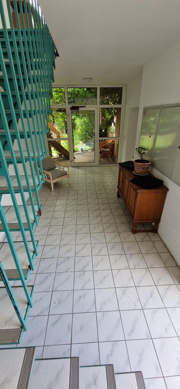
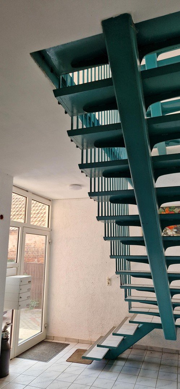
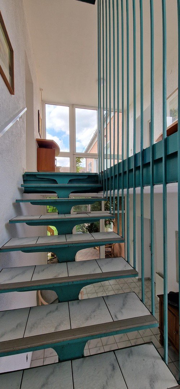
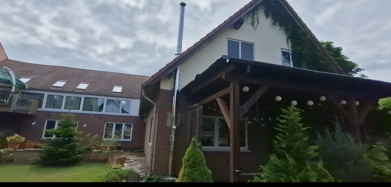
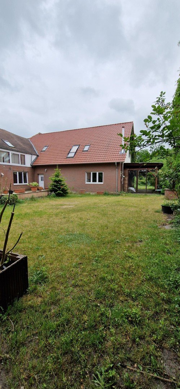
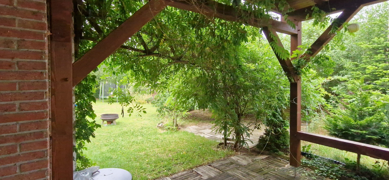
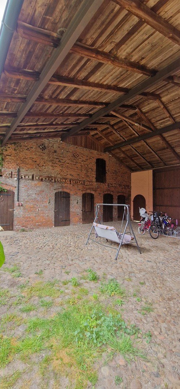
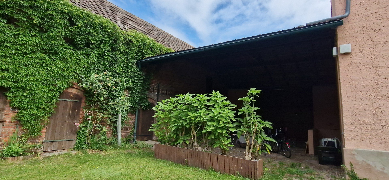
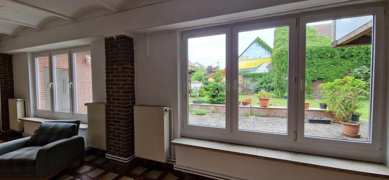
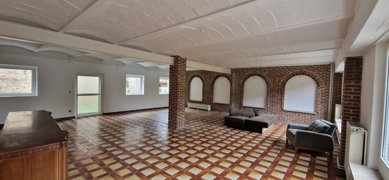
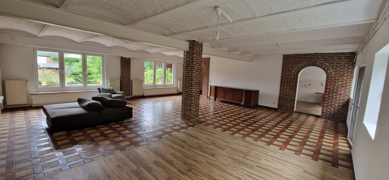
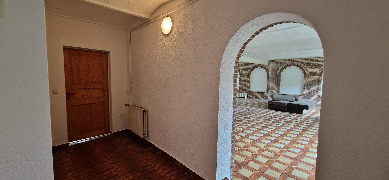
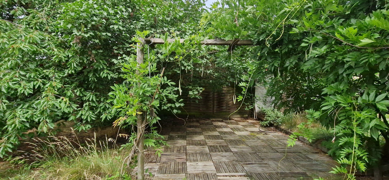
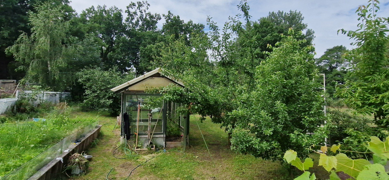
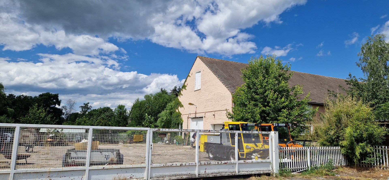
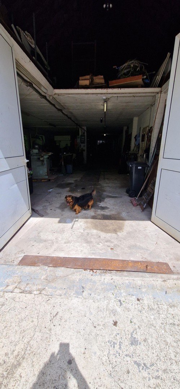
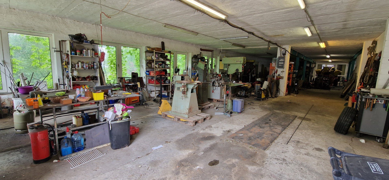
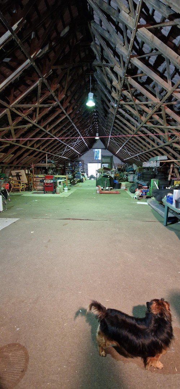
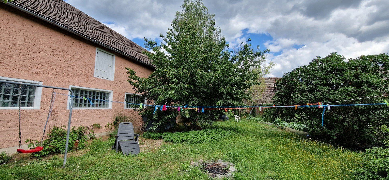
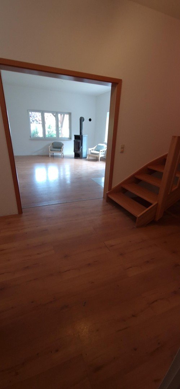
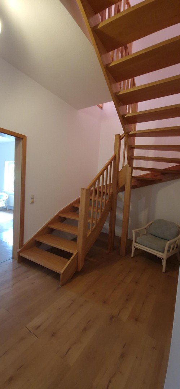
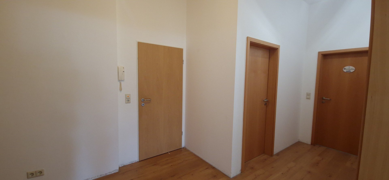
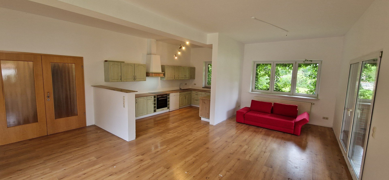
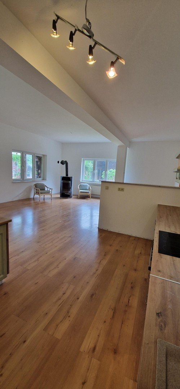
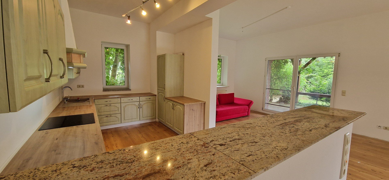
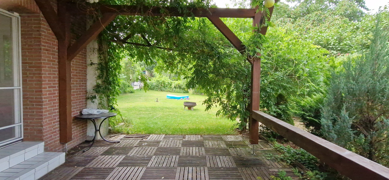
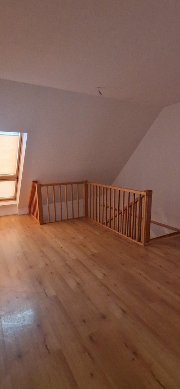
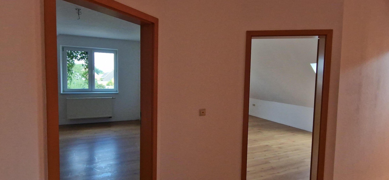
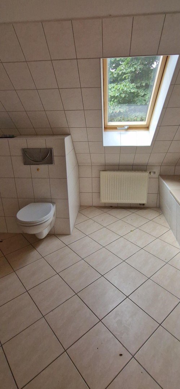
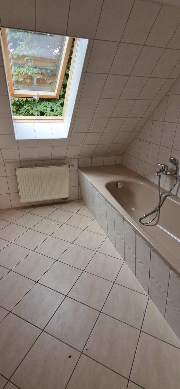
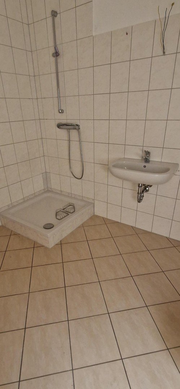
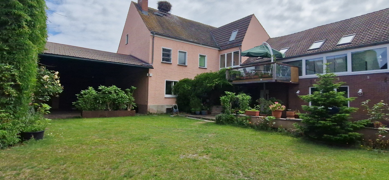
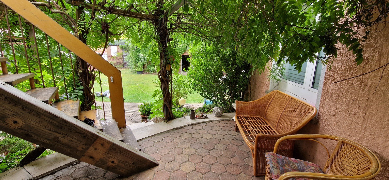
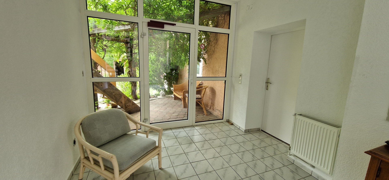
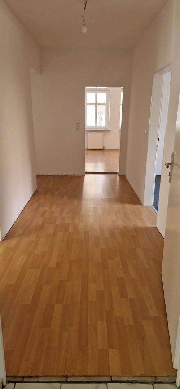
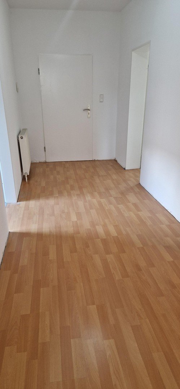
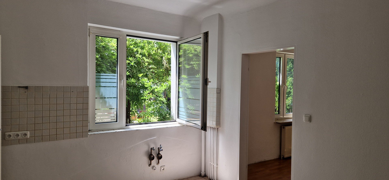
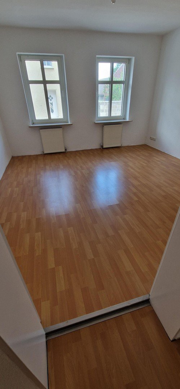
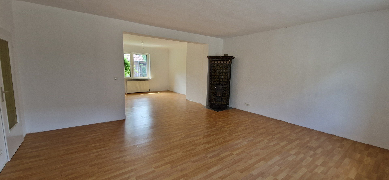
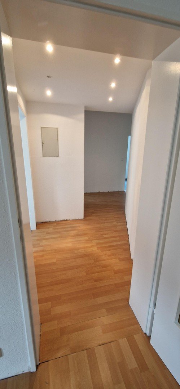
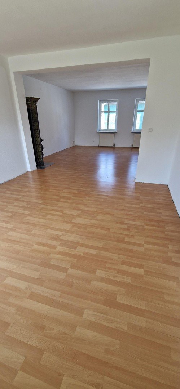
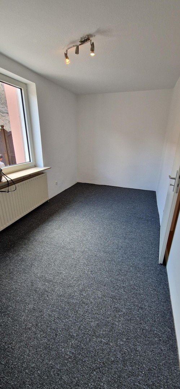
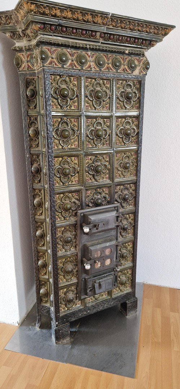
 Grundrisse Objekte
Grundrisse Objekte
 Exposé
Exposé
