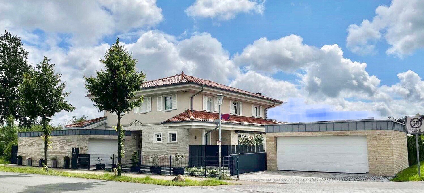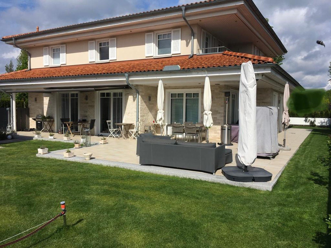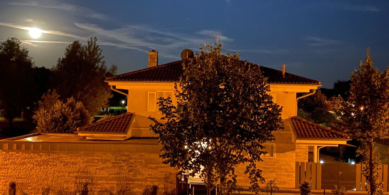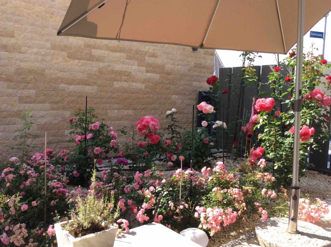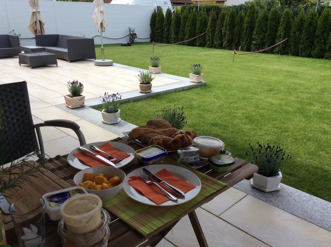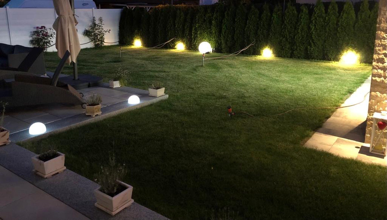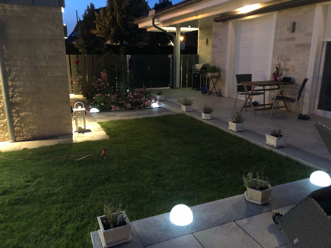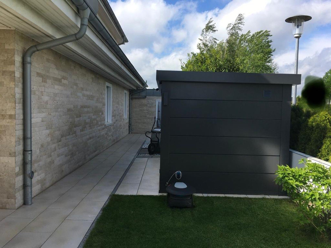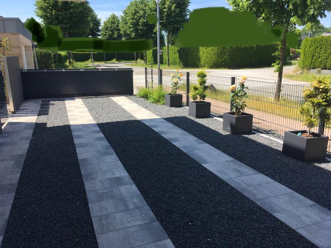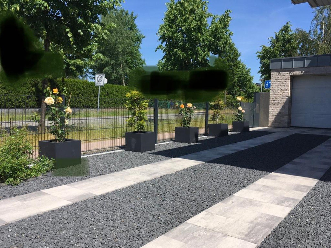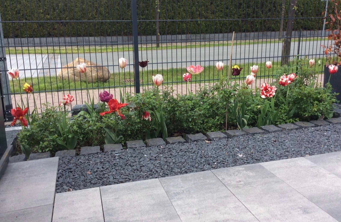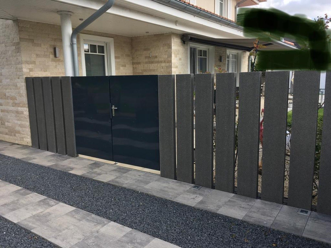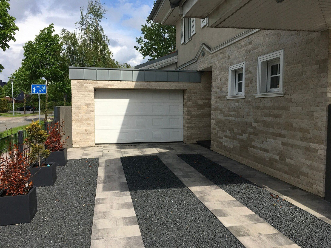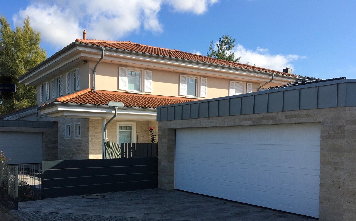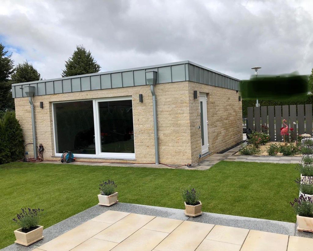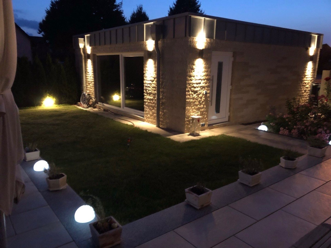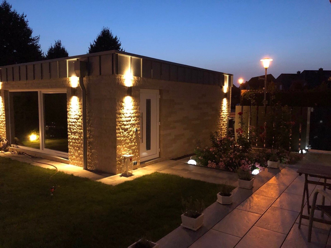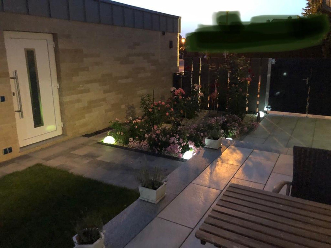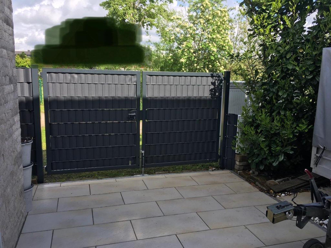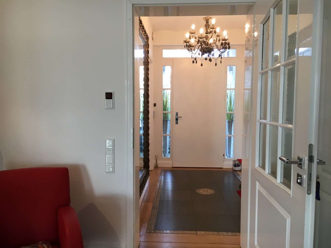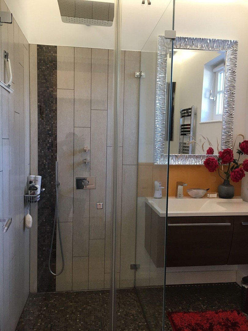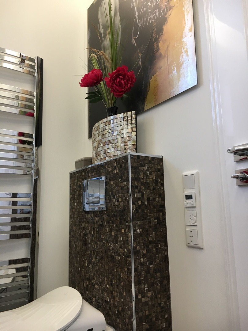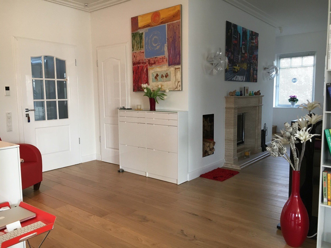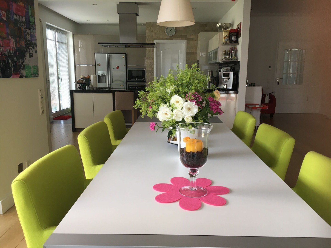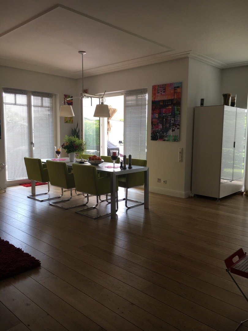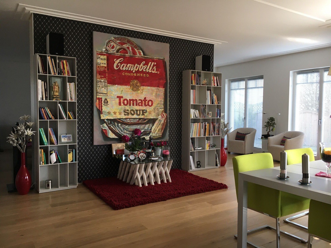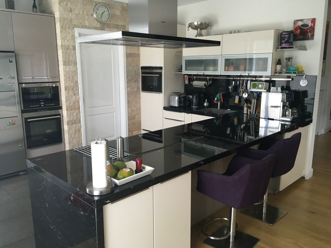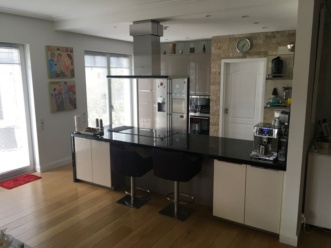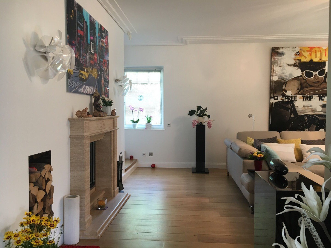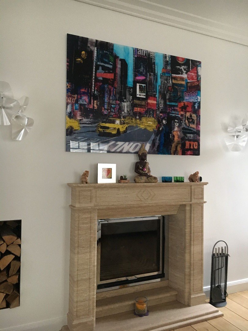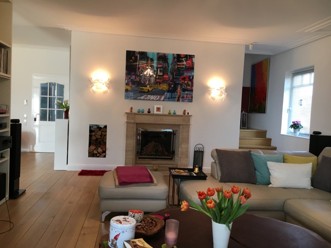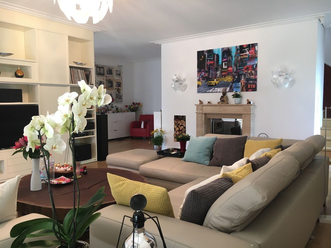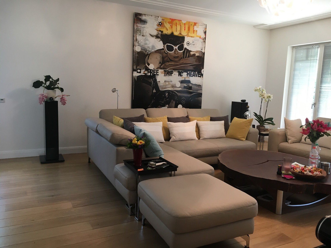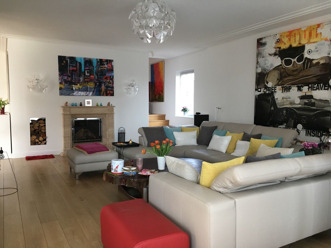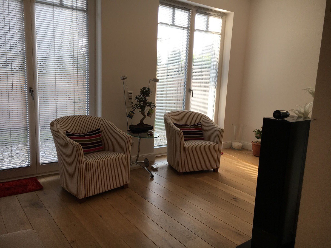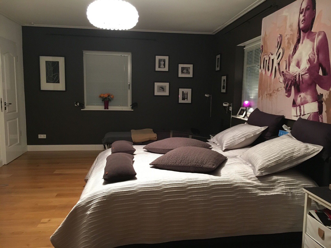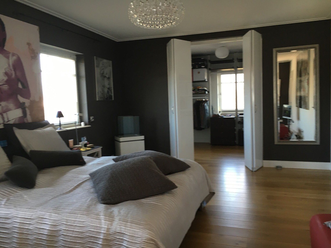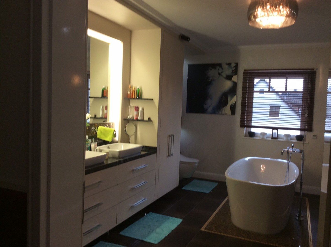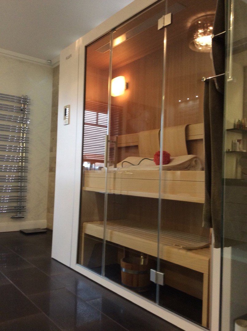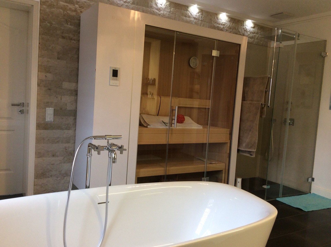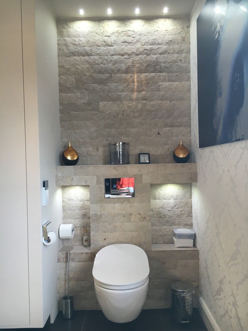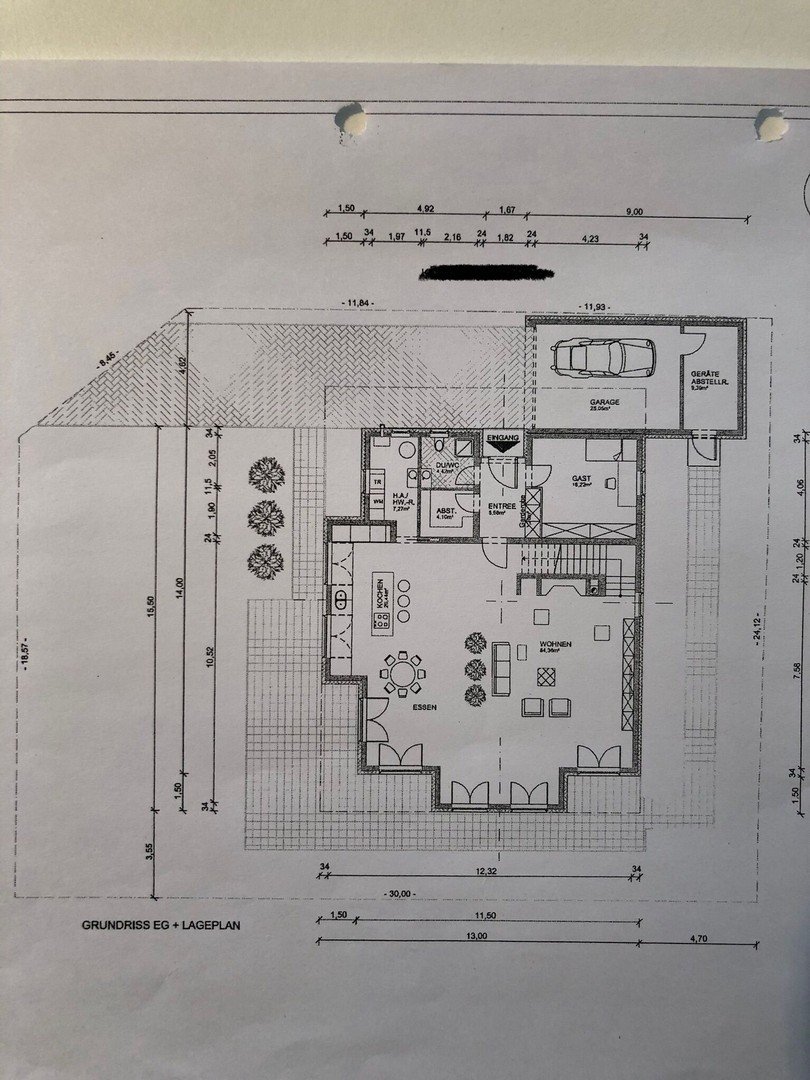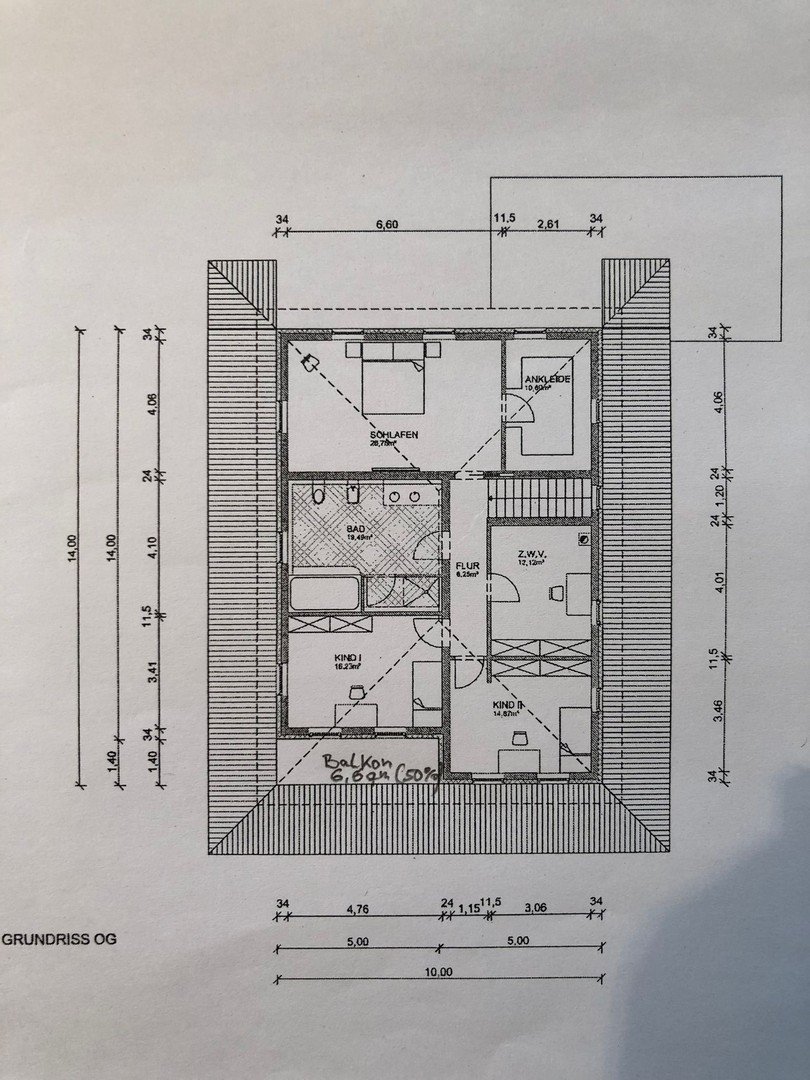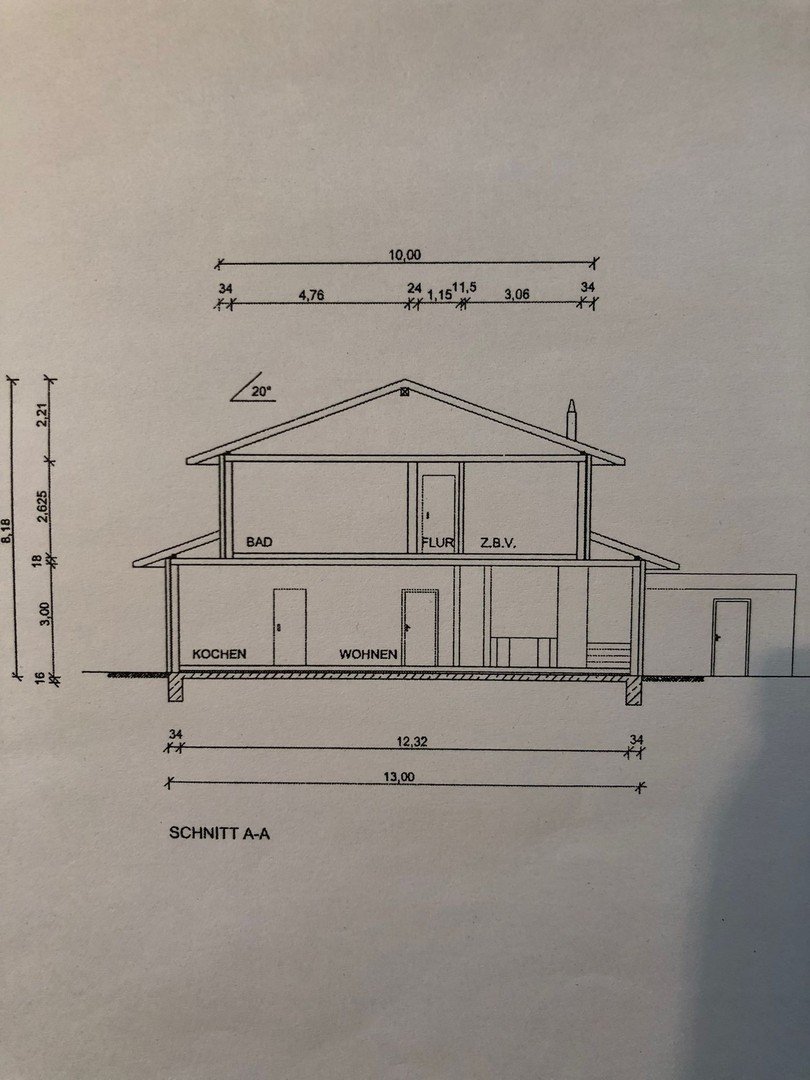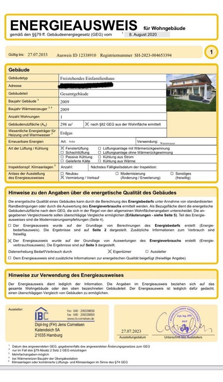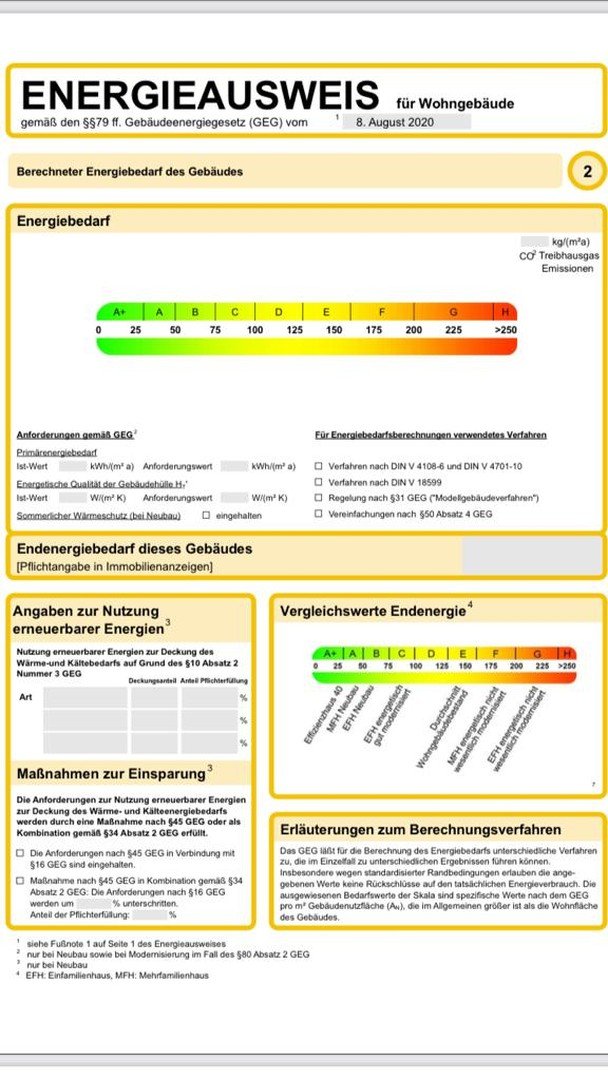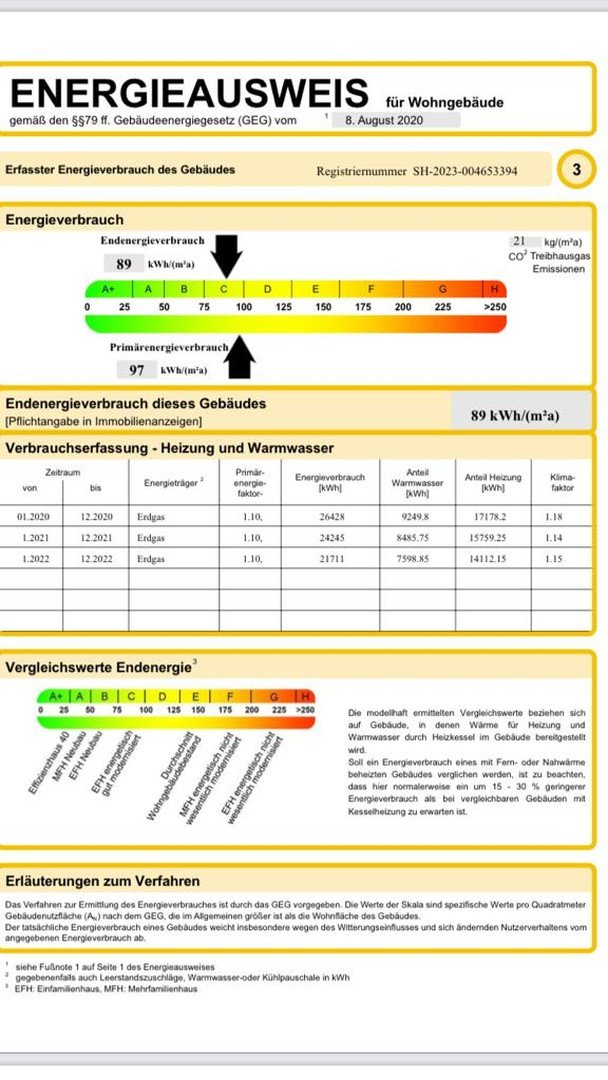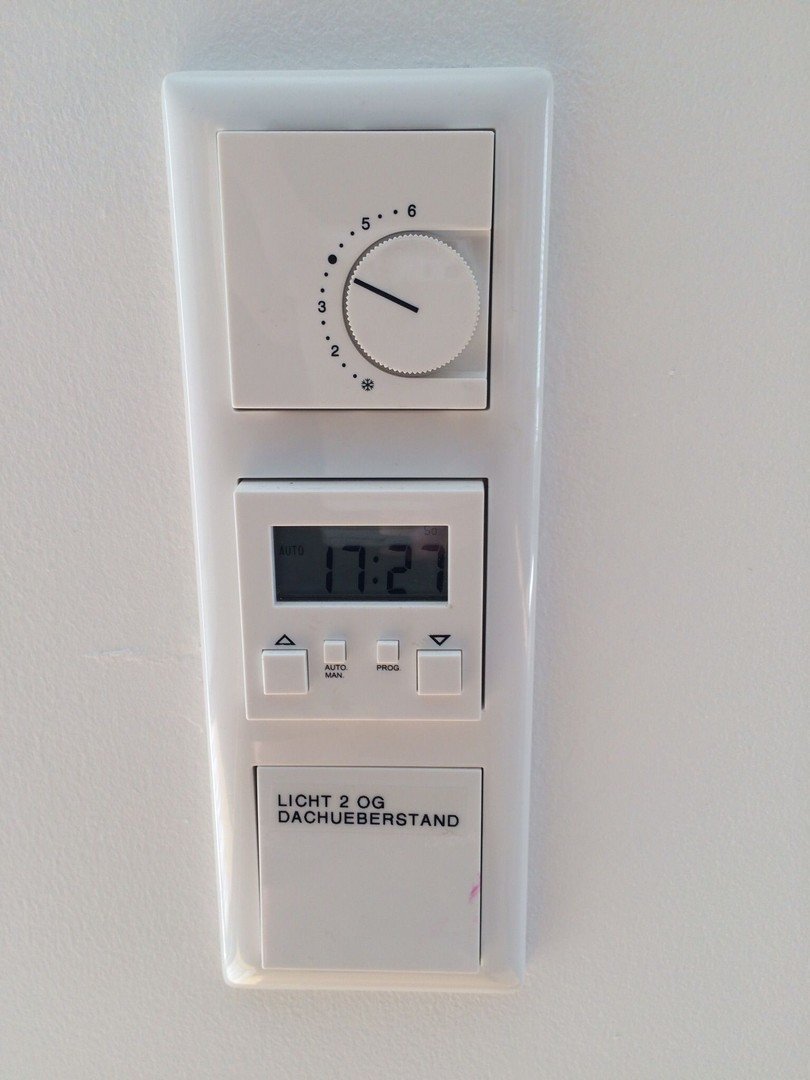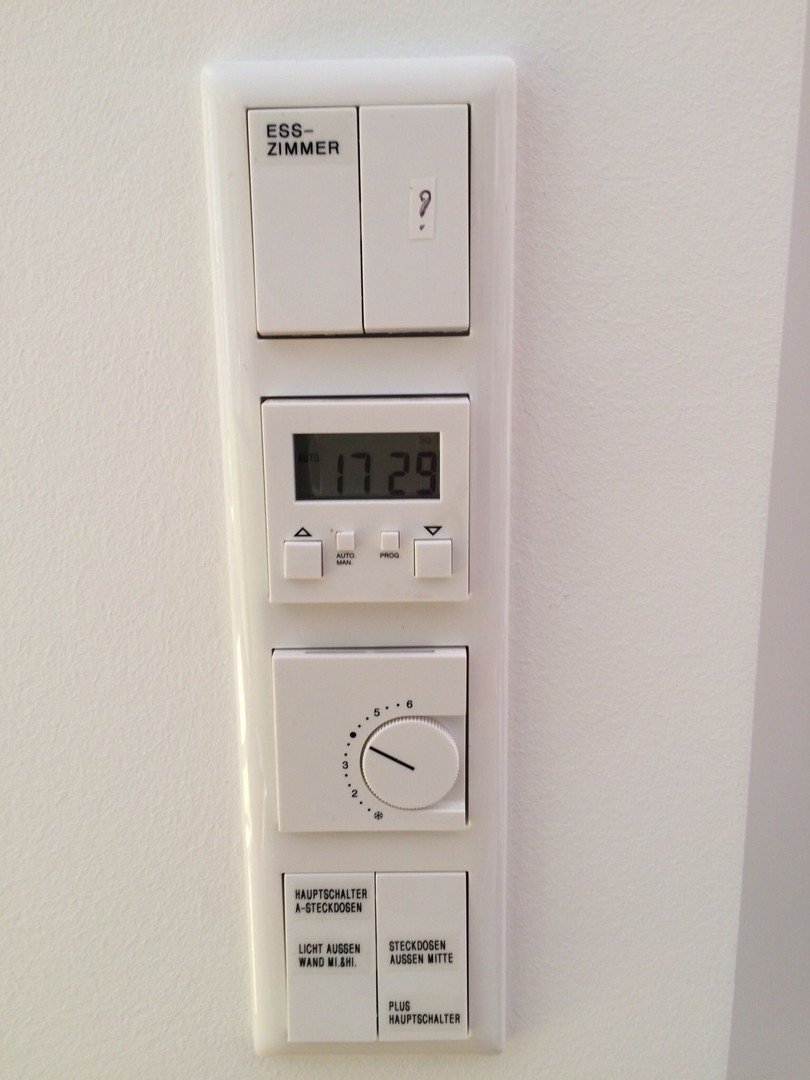- Immobilien
- Schleswig-Holstein
- Kreis Stormarn
- Reinbek
- Large and modern-luxuriously furnished villa in Tuscany style on the outskirts of Hamburg for sale

This page was printed from:
https://www.ohne-makler.net/en/property/266849/
Large and modern-luxuriously furnished villa in Tuscany style on the outskirts of Hamburg for sale
21465 Reinbek (Neuschönningstedt) – Schleswig-HolsteinAre you looking for a large, modernly designed and luxuriously furnished single-family home in "Tuscany style" directly on the outskirts of Hamburg with ideal access to the city of Hamburg and all major arterial roads within a short distance?
A villa with a lot of space; modern-luxurious; with extensive and technically high-quality equipment and without "repair backlog"?
And a large and "thoughtfully" laid out and low-maintenance property; with plenty of space and various storage facilities for car(s), motorcycle or other hobby equipment? Are you interested?
Then please read on...
A modern, individually designed and high quality equipped villa in "Tuscany style" awaits you on a fully fenced 711 m2 property.
On 260 m2 of pure living space on 2 floors and with 2.85m (on the ground floor) and 2.58m (on the upper floor) clear room heights - without bay windows or slopes - are currently a total of 7 rooms / rooms on 149.5 m2 on the ground floor and 109.5 m2 on the upper floor.
A luxurious dream for living and living with a large family or "plenty of space for a spacious living and working" with almost unlimited possibilities.
The house was built in 2009 with high-quality materials and equipment elements and with a forward-looking energy efficiency - solid craftsmanship and stable value. Be it that the entire exterior facade (36 cm thick) was executed with a thermal composite system and the ground floor was completely covered with a sawn Jura marble "Stil-echt" or that all living rooms on the ground floor and upper floor have a floor covering of 20 cm wide and over 2 cm thick solid oak floorboards. All rooms have underfloor heating with room and area controlled individual thermostats (GIRA). A closed fireplace with glass pane, recirculation and a marble surround are also available as well as a "retractable" sauna by Klaffs in the bathroom. The equipment and technology in the entire house can be described as above average. Nothing was "saved"...
In addition to a variety of electrical connections and switches (GIRA) for electricity and light in every room, the entire house is equipped in all rooms with one or more LAN CAT sockets up to an alarm system. All kitchen appliances , sanitary objects and fittings and the laid tiles are from reputable brand manufacturers from Germany or Italy.
All windows and doors of the villa are insulated glazed; in the living / dining and kitchen area floor-to-ceiling and double-winged, so that even on cloudy days the house has "a lot of light" in the interior. All windows of the house have insulated, integrated and electrically operated blinds with timers (GIRA) on both floors. An alarm system (ABUS); cable TV and satellite dish on the roof complete the technically high-quality equipment.
The high quality of the equipment is rounded off by the room doors painted in "piano lacquer" (white) throughout the house with chrome design handles.
A high thermal insulation value of the house (with 16cm core insulation), a low-temperature condensing boiler (DeDietrich), as well as a solar thermal system on the roof for hot water generation contribute to extremely low consumption values of the house. Thus, in the past 3 years (2020-2022), the monthly costs for heating and hot water preparation for the entire house averaged only 127€ /month - without including the December aid 2022!
Make yourselves at the best a personal impression and arrange with us a viewing appointment!
Are you interested in this house?
|
Object Number
|
OM-266849
|
|
Object Class
|
house
|
|
Object Type
|
single-family house
|
|
Is occupied
|
Vacant
|
|
Handover from
|
by arrangement
|
Purchase price & additional costs
|
purchase price
|
1.750.000 €
|
|
Purchase additional costs
|
approx. 134,413 €
|
|
Total costs
|
approx. 1,884,412 €
|
Breakdown of Costs
* Costs for notary and land register were calculated based on the fee schedule for notaries. Assumed was the notarization of the purchase at the stated purchase price and a land charge in the amount of 80% of the purchase price. Further costs may be incurred due to activities such as land charge cancellation, notary escrow account, etc. Details of notary and land registry costs
Does this property fit my budget?
Estimated monthly rate: 6,405 €
More accuracy in a few seconds:
By providing some basic information, the estimated monthly rate is calculated individually for you. For this and for all other real estate offers on ohne-makler.net
Details
|
Condition
|
as good as new
|
|
Number of floors
|
1
|
|
Usable area
|
75 m²
|
|
Bathrooms (number)
|
2
|
|
Number of garages
|
2
|
|
Number of parking lots
|
3
|
|
Flooring
|
parquet, tiles, other (see text)
|
|
Heating
|
underfloor heating
|
|
Year of construction
|
2009
|
|
Equipment
|
balcony, terrace, garden, roof terrace, full bath, shower bath, sauna, fitted kitchen, guest toilet, fireplace
|
|
Infrastructure
|
pharmacy, grocery discount, general practitioner, kindergarten, primary school, secondary school, middle school, high school, comprehensive school, public transport
|
Information on equipment
The rooms of the Tuscany Villa:
The entire house has a high-quality equipment with oak floorboards in all living and sleeping areas, as well as high-quality tiles, sanitary objects and fittings in the bathrooms of renowned manufacturers. In the design and orientation of the house, great importance was attached to plenty of daylight in all living, sleeping and common areas through the use of a large number of large, partly floor-to-ceiling windows (on the ground floor) and with electric external blinds in all windows.
Ground floor:
Through the white entrance door with two glass side panels you enter the hallway. Particularly striking here are the floor tiles with ornaments and the stucco ceiling with chandelier. The guest room (16.2 m2) and a shower room/WC (4.4 m2), which is tiled with high-quality Italian mosaic, are located directly off the hallway. High-quality sanitary objects and fittings, a floor-deep shower with glass partition (SPRINZ), towel radiator (chrome-plated) and a WC with automatic water hygiene cleaning are obligatory.
Through an intermediate door and the hallway you reach directly the large and openly designed kitchen and dining area to the left of the living area - behind a 4m long room partition - adjoins. This entire area measures over 100 m2 of living space.
The dining area is characterized by a lot of light and space for up to 10 people.
To the right of the dining area is the open-plan brand kitchen (NOLTE). It is also characterized by a lot of light, transparency and high-quality technology.
The kitchen is equipped with all necessary brand appliances (BSH / NEF / Samsung). In addition to the dishwasher (user-friendly elevated), convection oven and microwave, the kitchen has a steamer and a 90cm induction hob (all built-in appliances). The kitchen is completed by an integrated side-by-side refrigerator with ice and cold water conditioner and a built-in sink (FRANKE), extractor(BSH) and kitchen faucet in stainless steel (FRANKE).
Behind the kitchen is the heating/laundry room and a convenient pantry.
The living area starts behind a room partition - spatially and visually - separated from the dining and kitchen area and yet not "closed". This creates the generous feeling of space throughout the first floor with lots of light - among other things, also due to the many double-leaf window / door elements.
The upper floor:
Via the stairs you reach the central hallway (6.2 m2) on the upper floor.
From the hallway you can reach all rooms and the bathroom. All rooms have a clear ceiling height of 2.65 m and - except for the study - have several windows or an additional balcony door (children's room 1). Thus, all rooms have a maximum of outdoor light and brightness.
To the right of the staircase you enter the master bedroom (26.8 m2) with adjoining room, which is currently used as a dressing and make-up room (10.6 m2) via a closable room divider.
From the master bedroom - or from the hallway - you enter the large bathroom (19.5 m2) with freestanding designer bathtub, floor-deep shower with glass partition (SPRINZ), 2 built-in sinks on marble table, towel radiator (chrome-plated) and a toilet with automatic water hygiene cleaning. The highlight in the bathroom is the electrically extendable sauna of the brand "Klaffs", which offers space for up to 4 people.
The other rooms on the upper floor are two large "children's rooms" (16.2 m2 and 14.9 m2); one of them with an access to the adjacent and covered balcony (6.7 m2 -loggia), as well as a study (12.2 m2) which has "only" one window ;-).
Location
The location:
The modern and luxurious villa is located on the eastern outskirts of Hamburg - directly on the border between the Hanseatic city of Hamburg and Schleswig-Holstein in the town of Reinbek. It is 22 km or 25 minutes by car to the center (main station) of Hamburg. Reinbek is conveniently located just 5 to 10 minutes from the A24 and A1 highways, providing fast and direct connections to Hamburg, Berlin or to the south and west,
Throughout Reinbek, there are good connections to public transportation (bus/train/HVV) or inner-city and regional bus connections (bus stop right outside the door).
Reinbek is a town of approx. 30,000 inhabitants and has a very good infrastructure. All important facilities such as schools (primary/secondary/middle school and grammar school), town hall, daycare centers, doctors, hospital, shopping centers and stores for all needs, restaurants, sports facilities, clubs, leisure facilities, swimming pool and much more are available directly in the town. The next larger town is the Hamburg-Bergedorf district, which is just under 10 minutes away and can be easily reached by car, bus, S-Bahn or bicycle.
The town of Reinbek and its geographically favorable location promise a high degree of recreation, peace and quiet and a high quality of life without having to forego a functioning environment and a complete infrastructure in the immediate vicinity.
The "Sachsenwald" recreational area is just a few minutes away.
The villa is located in the middle of two small, quiet and very well-kept residential areas with approx. 200 houses (detached and semi-detached) in a completely traffic-calmed zone (zone 30 and play streets) and yet close to the main roads.
The property:
You can access the 711 m2 plot through the electrically operated sliding gate or the property entrance gate.
There is another gate at the rear of the property (for access to the garbage cans), as well as another double gate for access to a further storage area (e.g. for a trailer).
The property is enclosed on all sides and protected from prying eyes by hedges, bushes, shrubs and fences.
All paths and the large terraces are paved with light-colored, large-format paving slabs.
2 spacious terraces on the east/south and south/west sides of the house invite you to enjoy a variety of leisure and relaxation options or long barbecue evenings. The large roofs of the house and a large awning (electric / WAREMA) provide sufficient shade in summer. The outdoor area and the terrace areas are surrounded by a "manageable and low-maintenance" lawn of approx. 250 m2 on the east/south/west sides and by several rose bushes.
Here, too, you have plenty of space to linger or for a seating area or dining area for many guests.
For your vehicle(s) and other "equipment" there are 2 large, brick-built and insulated garages - with radio-electric sectional doors (HÖRMANN) with plenty of space for 2 cars each and with further parking space in the garages. The garages are modeled on the appearance of the house and are also clad in Jura marble. One of the two garages, measuring 34.5 and 36 m2, can also be heated by the house's central heating system if required.
There is an approx. 7.5 m2 garden shed (insulated/steel) at the rear of the property for garden tools and other materials. Here you can also conveniently store firewood for the winter.
Finally, up to 3 additional vehicles can be parked in the driveway to the house - safely behind the electric sliding gate.
Location Check
Energy
|
Energy efficiency class
|
C
|
|
Energy certificate type
|
demand certificate
|
|
Main energy source
|
gas
|
|
Final energy demand
|
89.00 kWh/(m²a)
|
Miscellaneous
As already described, all rooms have underfloor heating and oak floorboards. The bathroom floor is covered with Italian tiles and mosaic. Wall elements of the bathroom were also designed with Jura marble.
A retractable folding staircase leads to the walk-in attic with headroom in the middle of the ridge. All the things you don't need on a daily basis can be stored here on over 100 square meters.
A permanently installed, closed fireplace with a sliding glass window and marble surround creates a cozy atmosphere on cold days. The upper floor can also be supplied with heat from the fireplace via its air circulation system.
The staircase to the upper floor is angled at 90 degrees and automatic lighting is integrated into the solid wood treads.
The entrance to the property is secured by an electrically operated sliding gate. The property is completely fenced in and bordered with bar fencing and metal gates, among other things.
Technology: The house is equipped with modern technology. Electric blinds, satellite and cable and internet connection, LAN-CAT cabling and the installations of an alarm system, (ABUS) door intercom (GIRA) and camera surveillance, as well as a lawn robot are available.
Garden: A garden shed is available for storing technical garden tools, bicycles and firewood. An irrigation system for the plants is available.
The house is in a very good state of maintenance and is in perfect technical condition.
A current energy certificate according to §§79ff. GEG (2020) is available.
The house is being sold from private to private.
Please do not contact estate agents!
Free / Available: By arrangement
Please only contact us if you are really interested!
Please send your request by email via the "Ohne-makler.net" portal or to:
haus-in-seevetal-mieten@gmx.de
Please include your full name and address, e-mail address and telephone number.
We will contact you as soon as possible, but only if you provide the above personal data in full!
Thank you for your understanding.
Broker inquiries not welcome!
Topic portals
Diese Seite wurde ausgedruckt von:
https://www.ohne-makler.net/en/property/266849/
