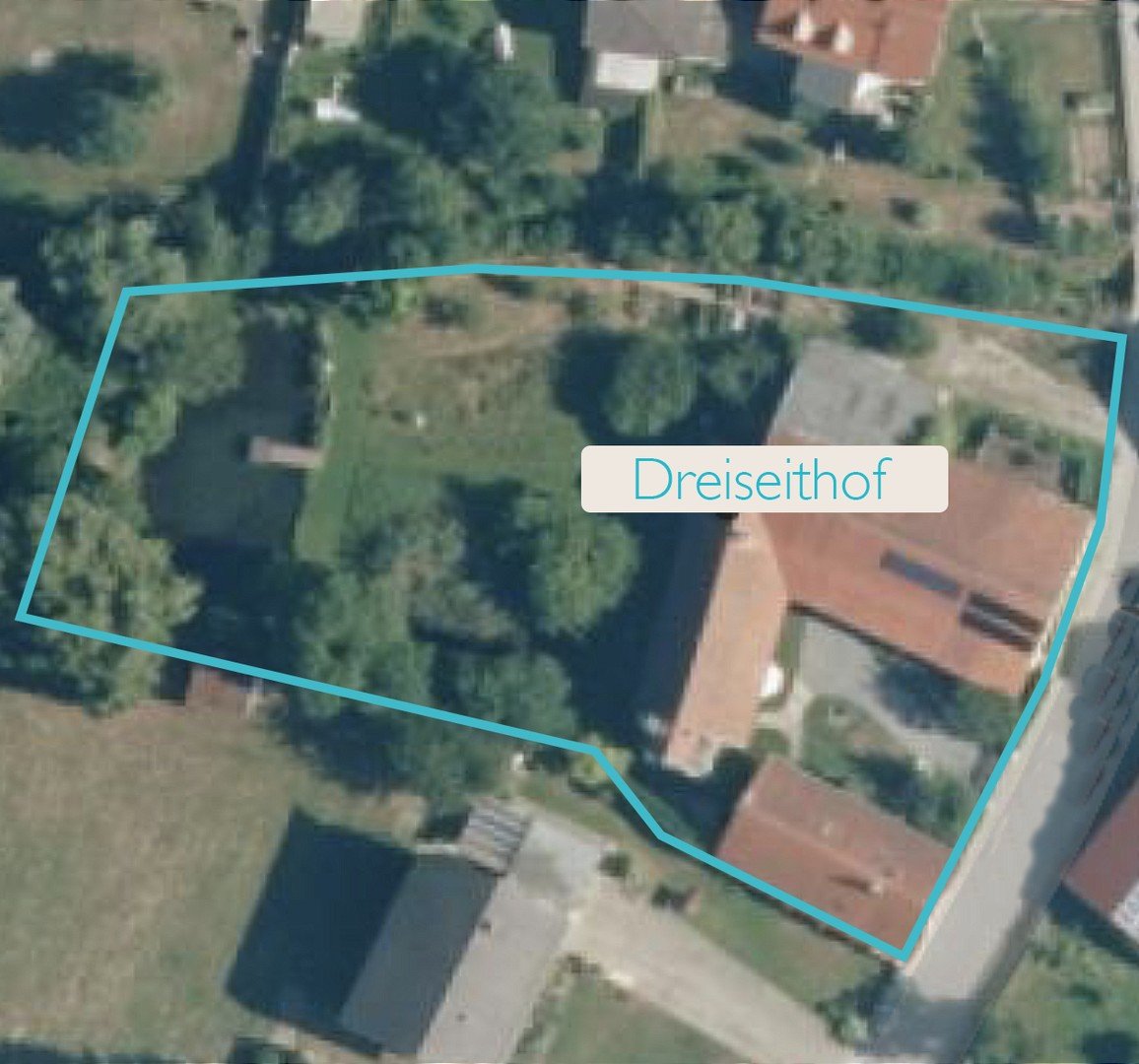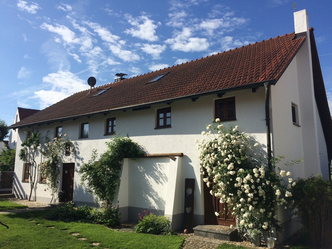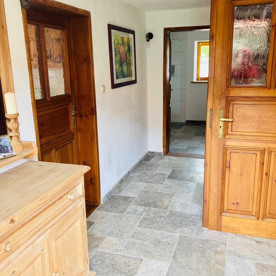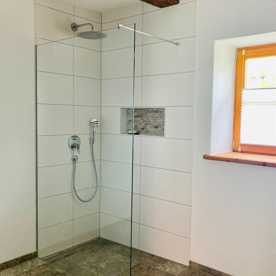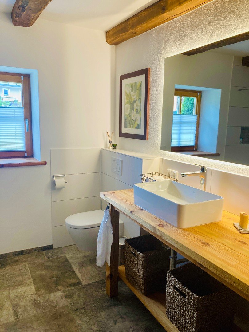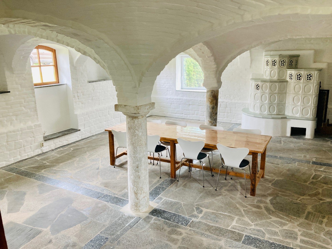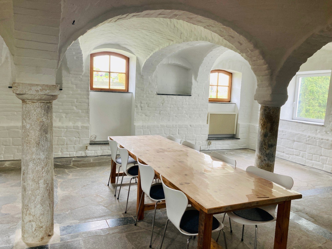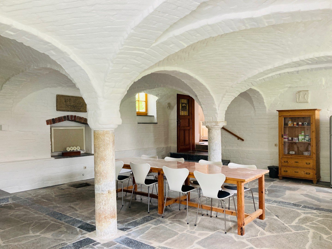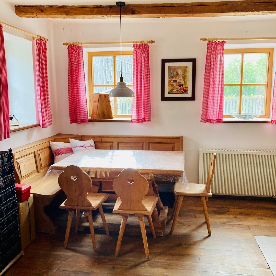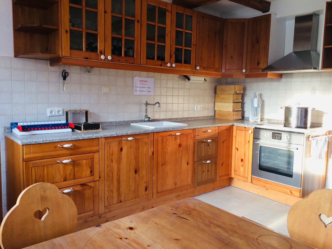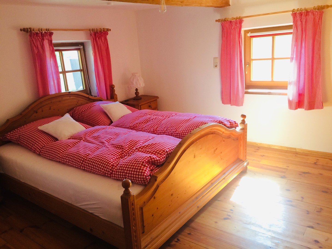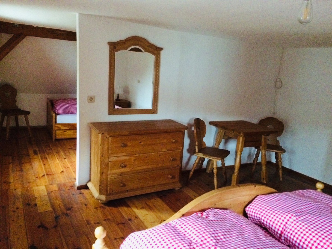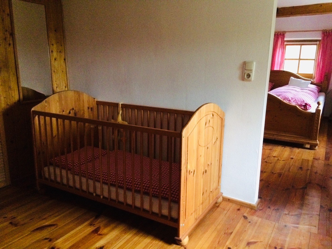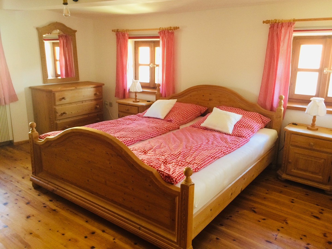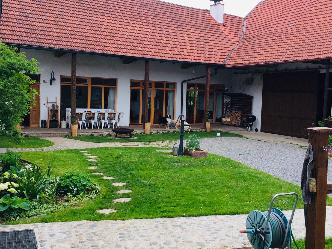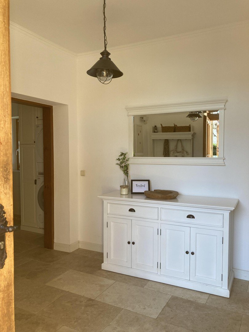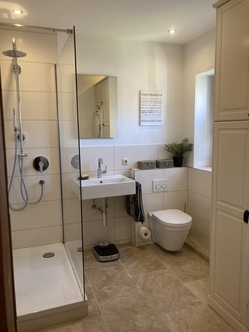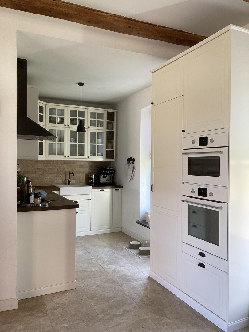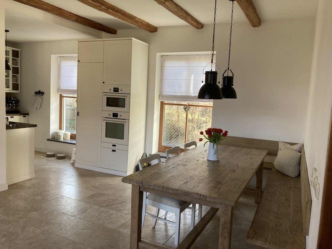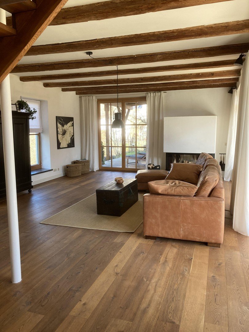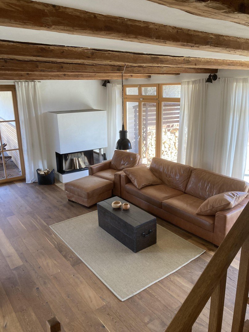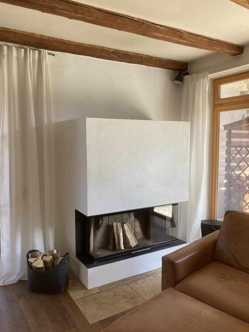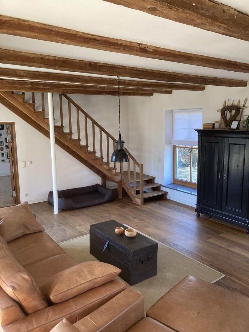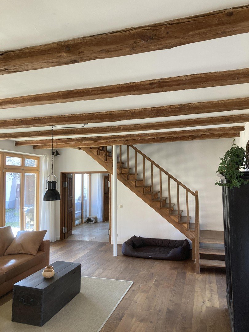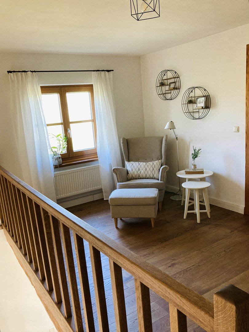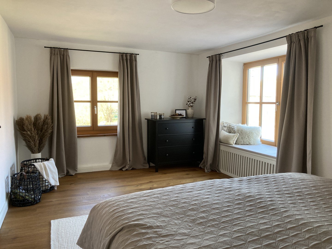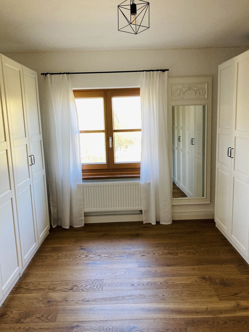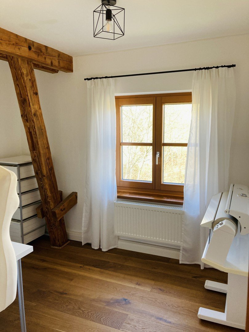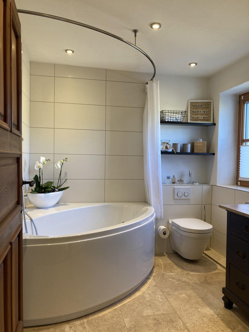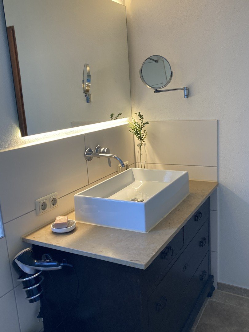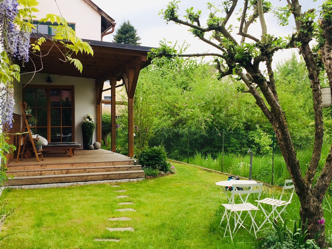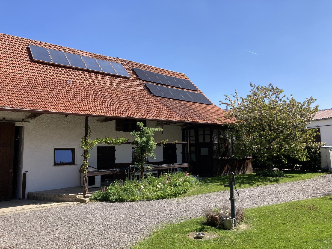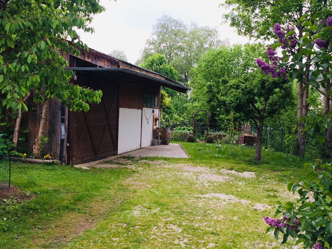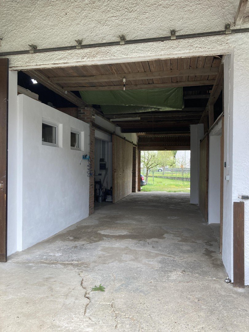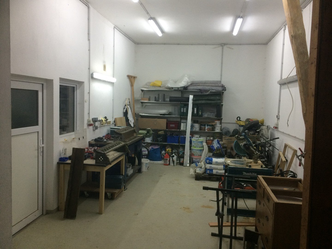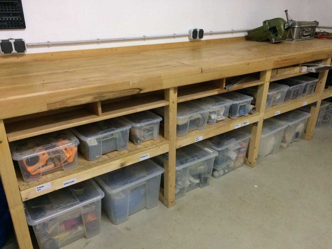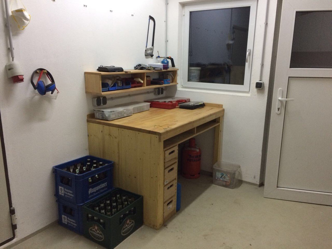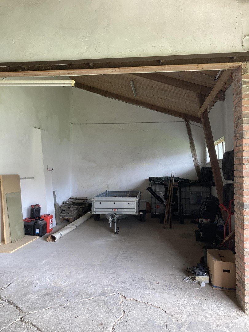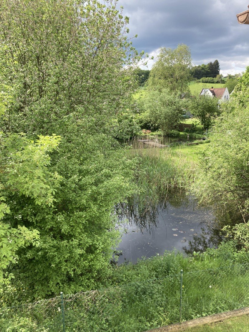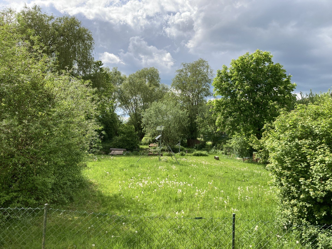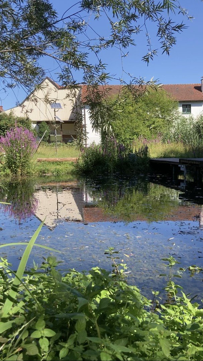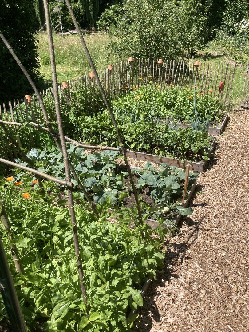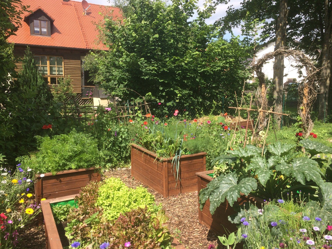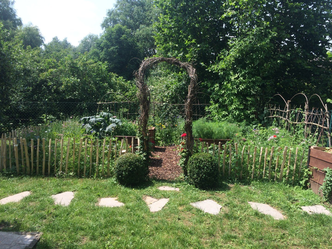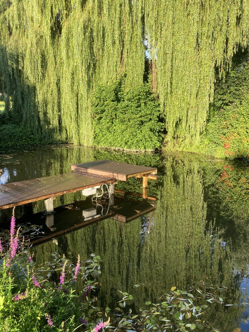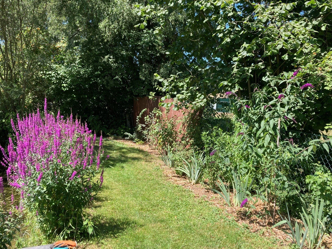- Immobilien
- Bayern
- Kreis Kelheim
- Aiglsbach
- Farmhouse for sale - three-sided farm in the Hallertau region

This page was printed from:
https://www.ohne-makler.net/en/property/258799/
Farmhouse for sale - three-sided farm in the Hallertau region
84089 Aiglsbach – Bayern2 residential buildings with barn on 3.040 sqm
The residential building was equipped with high-quality materials (real wood parquet, travertine, panoramic stove, and much more) from 2017 to 2021.
The farmhouse (built in 1871) was lovingly renovated from 2017 to 2022 and is currently used as a business and guest house (no listed building).
The spacious barn with two workshops, a hall and several rooms offers many possibilities for animal husbandry and / or storage as well as production.
The two properties (each approx. 1,500 sqm - residential land) have numerous fruit trees, berry bushes, a cottage garden with four raised beds, a vegetable garden, a main as well as a side pond.
More details desired?
After sending us your complete contact details, we will gladly send you the exposé of the property.
Please understand that a viewing can only be arranged after proof of capital by a bank located in Germany - it is sufficient if you bring us the letter.
Energy certificates are available at the time of viewing.
Are you interested in this house?
|
Object Number
|
OM-258799
|
|
Object Class
|
house
|
|
Object Type
|
farmhouse
|
|
Is occupied
|
Vacant
|
|
Handover from
|
by arrangement
|
Purchase price & additional costs
|
purchase price
|
1.450.000 €
|
|
Purchase additional costs
|
approx. 68,103 €
|
|
Total costs
|
approx. 1,518,102 €
|
Breakdown of Costs
* Costs for notary and land register were calculated based on the fee schedule for notaries. Assumed was the notarization of the purchase at the stated purchase price and a land charge in the amount of 80% of the purchase price. Further costs may be incurred due to activities such as land charge cancellation, notary escrow account, etc. Details of notary and land registry costs
Does this property fit my budget?
Estimated monthly rate: 5,268 €
More accuracy in a few seconds:
By providing some basic information, the estimated monthly rate is calculated individually for you. For this and for all other real estate offers on ohne-makler.net
Details
|
Condition
|
modernized
|
|
Number of floors
|
2
|
|
Usable area
|
536 m²
|
|
Bathrooms (number)
|
5
|
|
Bedrooms (number)
|
6
|
|
Number of garages
|
4
|
|
Number of parking lots
|
1
|
|
Flooring
|
parquet, tiles
|
|
Heating
|
underfloor heating
|
|
Year of construction
|
1948
|
|
Equipment
|
balcony, terrace, winter garden, garden, full bath, shower bath, fitted kitchen, guest toilet, fireplace
|
|
Infrastructure
|
pharmacy, grocery discount, general practitioner, kindergarten, primary school, secondary school, middle school, high school, comprehensive school
|
Information on equipment
Residence: Overview
Total living & usable area: 210 m²
Living space: 154 m²
Oak real wood parquet and travertine natural stone tiles
tiles (very easy to clean and hard-wearing)
Wood-aluminum windows
Ceiling height first floor: approx. 280 cm
Exposed beams
Farmhouse: Overview
Total living & usable area: 187 m²
Living space: 139 m² (upper floor ceiling height < 2 m, living space calculation with 50%)
Real oak floorboards on the ground floor, real pine floorboards on the upper floor
Travertine natural stone tiles in the entrance area and ground floor bathroom
Natural stone in the vault with clinker and tiled stove
Ceiling height first floor: approx. 240cm
Exposed beams
Barn: Overview
Total usable area: 432 m²
2 parking spaces: 58 m²
1 hall: 38 m²
1 workshop (lifting platform prepared): 24 m²
1 workshop heated: 11 m²
2 storage rooms + passageway: 47 m²
1 storage room + chicken coop: 58 m²
Winter garden: 10 m²
1 covered outdoor parking space
Location
The three-sided farm is located in a district of the municipality of Aiglsbach in the Hallertau. The road is not used by through traffic and yet you can reach the highway in a few minutes drive. The two towns of Mainburg and Geisenfeld (both 7 km away) offer all amenities for your daily needs such as supermarkets, bakeries, butcher shops, restaurants, gyms, outdoor and indoor swimming pools. Both towns have a very good infrastructure with various schools, doctors of many specialties and a district hospital. The kindergarten and elementary school in Aiglsbach are only 5 minutes away by car.
The farm is located on the outskirts of the village with a fantastic unobstructed view of the Pindbach valley with many cycling and hiking trails through hop fields and forests.
The adjacent property with its two ponds invites you to linger and relax - beautiful biotope with meadow orchard, numerous flowering perennials and a large wildflower meadow.
Location Check
Energy
|
Final energy consumption
|
104.33 kWh/(m²a)
|
|
Energy efficiency class
|
D
|
|
Energy certificate type
|
consumption certificate
|
|
Main energy source
|
oil
|
Miscellaneous
Residential building: energy, heat and electricity
Wall thickness: approx. 50 centimeters (cool in summer - warm in winter)
Living room Brunner Panorama stove: 121 cm glass, 13 KW
Hot water solar with approx. 2,000L storage tank
Oil heating (consumption 2020-2023 approx. 1,200 liters p.a. and approx. 6 steres of wood p.a.)
Underfloor heating throughout the ground floor and upstairs bathroom
Radiators on the upper floor and in both bathrooms for towels
Photovoltaic 4 kWh peak with 12 kWh storage
Electricity: three circuits with meters, several power connections in the courtyard
Internet: 100MBit/s
Note for horse keeping: No directly adjacent areas can be leased.
Broker inquiries not welcome!
Topic portals
Diese Seite wurde ausgedruckt von:
https://www.ohne-makler.net/en/property/258799/
