- Immobilien
- Bayern
- Kreis Fürstenfeldbruck
- Adelshofen
- A work of art: living in and with nature.

This page was printed from:
https://www.ohne-makler.net/en/property/255094/
A work of art: living in and with nature.
82276 Adelshofen – BayernA unique home to feel good in organic living quality!
Brick masonry, clay plaster, Tadelakt and lime paint ... are just a small selection of the materials used, all of which produce a high building biology quality.
This spatially and visually generous and representative work of art offers space to feel at home and to pursue a creative activity.
The property consists of two adjoining houses, each with an area of approx. 150-160m². One house has the character of a residence, the other is used for commercial purposes. The furnishings and layout of the rooms allow for flexible design and use.
Both houses have a full basement. This results in approx. 300m² of living space and approx. 200m² of usable space. In the basement there is a laundry room with separate shower and toilet, a boiler room with pellet storage and a storage cellar. Still under construction are a potential granny apartment and another large storage or workroom.
The property was designed by a master plasterer with the aim of combining art and healthy living. Rounded shapes were used both inside and out and the finely coordinated color tones give this property a particularly individual touch. There are numerous building decorations on the outside and stucco work on the walls and door frames on the inside. It is very easy to fall in love with this house!
There has been ongoing investment in the furnishings:
During a renovation in 2015, in addition to other modernizations, wooden floors were laid almost throughout and a large built-in wardrobe was built in the sleeping area. The walls were renewed with clay plaster or Tadelakt and the bathroom and toilet were renewed in 2021. The house was further enhanced by the installation of two wood-burning stoves - one in the dining room and one in the living room.
The plot is larger than average at 1856m² and can be divided. The current price for building land in the municipality is approx. 720.- EUR per sqm.
The garden is also divided into several areas:
A double carport was built on the entrance side of the house in 2019 and the entrance area was paved. The enclosed rear area with a south-facing terrace offers plenty of privacy in an already very quiet residential area. The front part, adjacent to the street, is home to plum, pear and apple trees.
Are you interested in this house?
|
Object Number
|
OM-255094
|
|
Object Class
|
house
|
|
Object Type
|
single-family house
|
|
Is occupied
|
Vacant
|
|
Handover from
|
by arrangement
|
Purchase price & additional costs
|
purchase price
|
2.250.000 €
|
|
Purchase additional costs
|
approx. 104,870 €
|
|
Total costs
|
approx. 2,354,870 €
|
Breakdown of Costs
* Costs for notary and land register were calculated based on the fee schedule for notaries. Assumed was the notarization of the purchase at the stated purchase price and a land charge in the amount of 80% of the purchase price. Further costs may be incurred due to activities such as land charge cancellation, notary escrow account, etc. Details of notary and land registry costs
Does this property fit my budget?
Estimated monthly rate: 8,175 €
More accuracy in a few seconds:
By providing some basic information, the estimated monthly rate is calculated individually for you. For this and for all other real estate offers on ohne-makler.net
Details
|
Condition
|
well-kept
|
|
Number of floors
|
2
|
|
Usable area
|
208 m²
|
|
Number of carports
|
2
|
|
Number of parking lots
|
4
|
|
Flooring
|
parquet, tiles, other (see text)
|
|
Heating
|
central heating
|
|
Year of construction
|
2005
|
|
Equipment
|
terrace, garden, basement, full bath, fitted kitchen, guest toilet, fireplace
|
Information on equipment
A few technical key points:
- Pellet heating (20KW) with approx. 10 tons consumption per year (heat requirement: 101 KWh/m²a)
- DSL Internet 50G, distributed through the house via cable for the installation of LAN or WLAN repeaters at a total of 5 points.
- Three-phase current (3-phase) is available in the garage. A wallbox for 22KW operation could easily be connected here.
Location
The property is located on the outskirts of the village at the end of a residential street in a 30 zone and is very quiet. Directly adjacent to the east is the district educational garden, whose horticultural association operates a fruit press in which its own fruit can be processed into organic juice in the fall.
https://www.garten-ffb.de/kreisgarten/lehrgarten_allgemeines.htm
Families live in the neighborhood, some with small craft businesses, and there is also a riding stable nearby. The residential area is designed as a mixed area, which means that both private and commercial use is permitted. This does not result in any noise pollution. Nevertheless, working from home - whether intellectual, artistic or manual - is easily possible. This is a real blessing, especially in times of increased home office activity.
The connection to Munich is given by car in approx. 35 minutes to Pasing or in approx. 40 minutes to Münchner Freiheit. There are also good transport links with S-Bahn stations in Mammendorf (7km) and Grafrath (8km). Fürstenfeldbruck with its shopping and leisure facilities can be reached in approx. 10 minutes. Landsberg am Lech and Augsburg are both approx. 30 minutes' drive away.
Location Check
Energy
|
Final energy consumption
|
101.00 kWh/(m²a)
|
|
Energy efficiency class
|
D
|
|
Energy certificate type
|
consumption certificate
|
|
Main energy source
|
wood pellets
|
Miscellaneous
- Own fruit tree population of approx. 10 fruit and fruit trees: plum, apple, pear, hazelnut, chestnut and walnut.
- Extensive renovation 2015/16
- Garden shed incl. wood storage area 2017
- Construction of double carport 2021 and four additional parking spaces on the grounds
- Bathroom renovation 2022
Some furniture and fittings could be taken over if required and agreed separately
Broker inquiries not welcome!
Topic portals
Diese Seite wurde ausgedruckt von:
https://www.ohne-makler.net/en/property/255094/
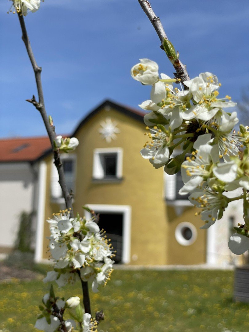
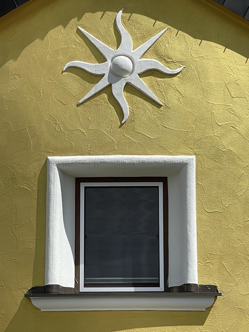
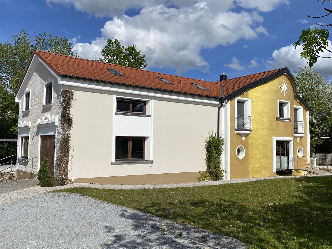
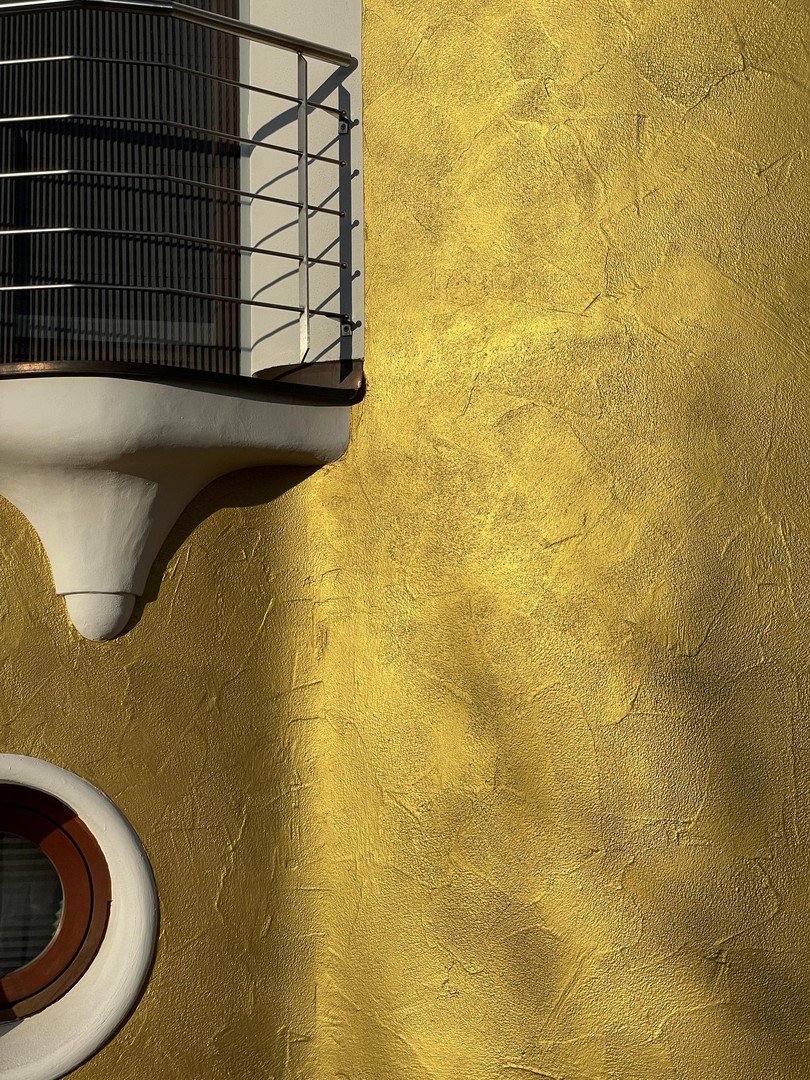
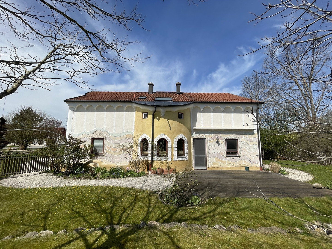
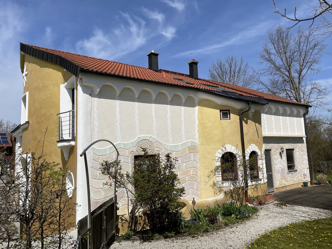
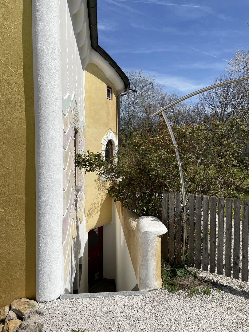
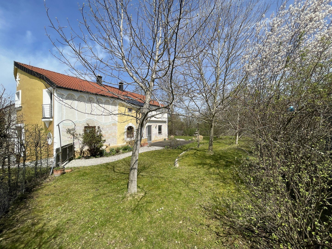
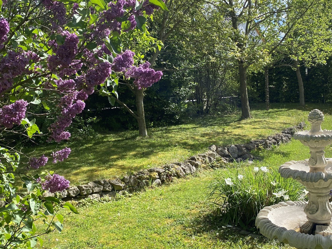
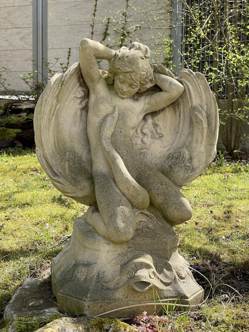
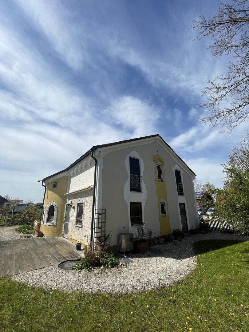
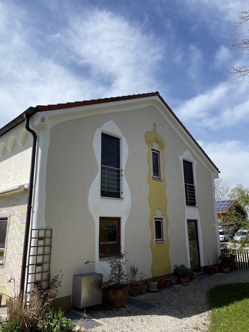
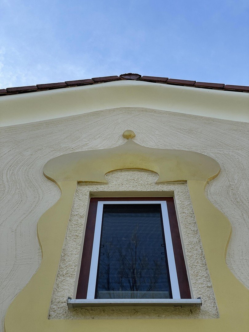
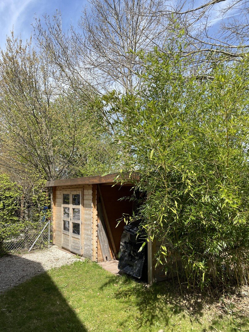
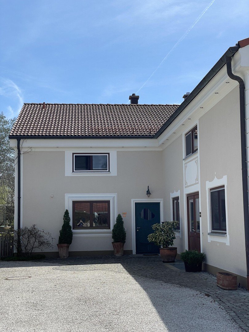
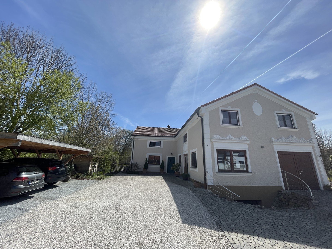
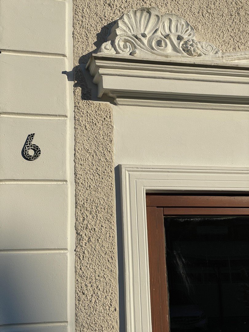
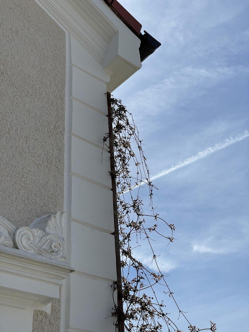
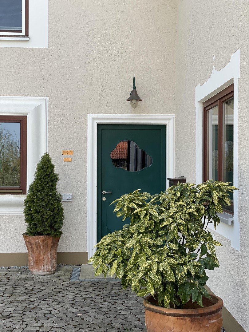
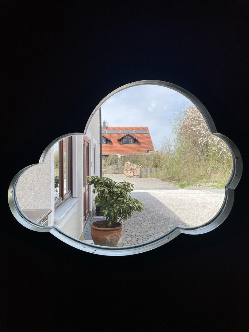
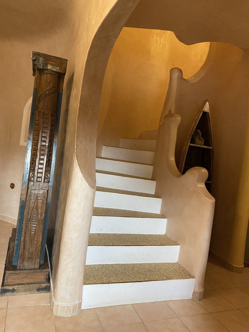
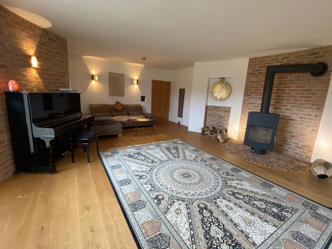
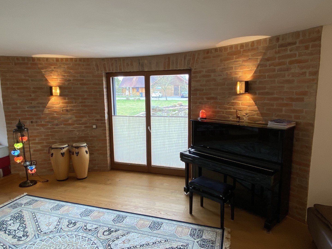
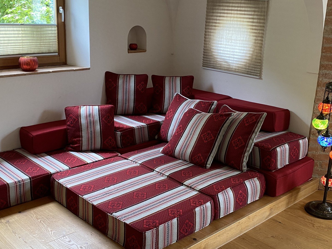
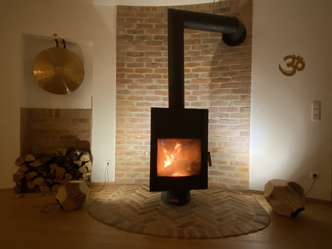
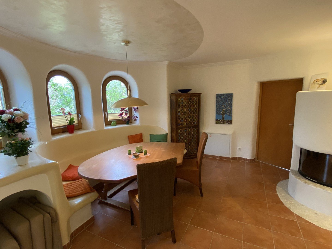
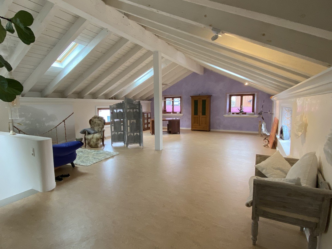
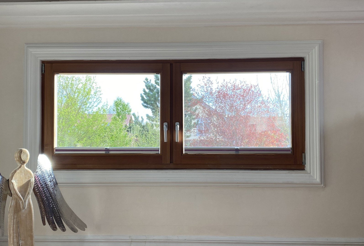
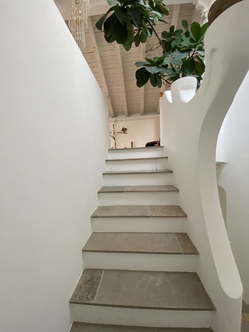
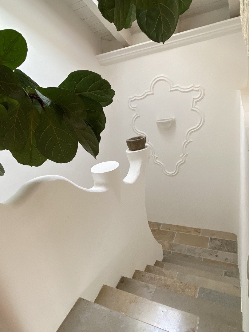
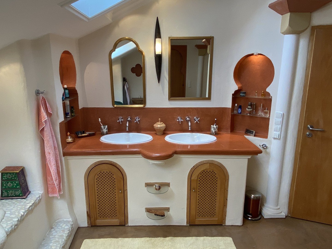
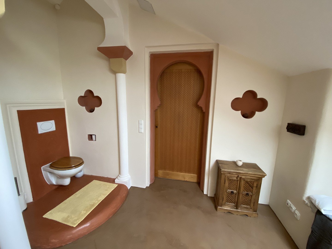
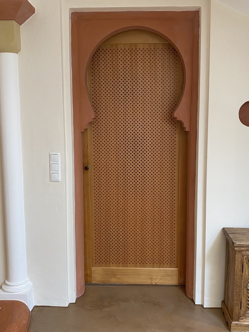
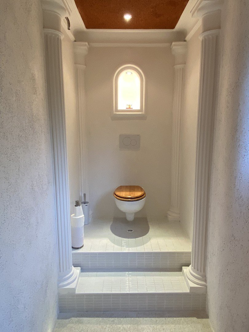
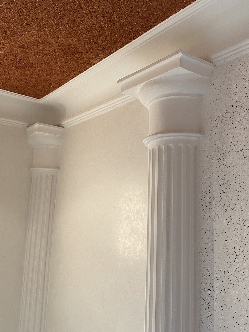
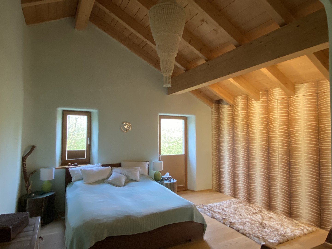
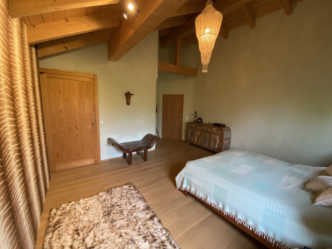
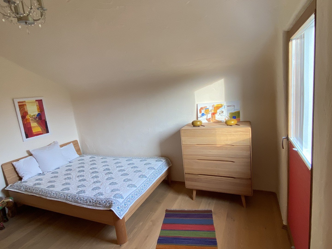
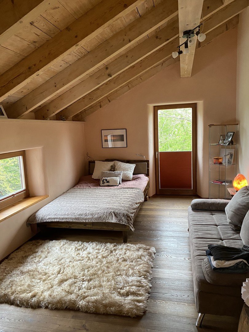
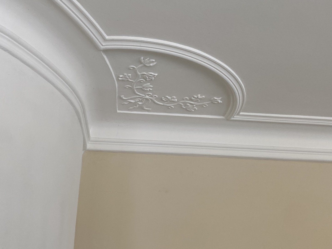
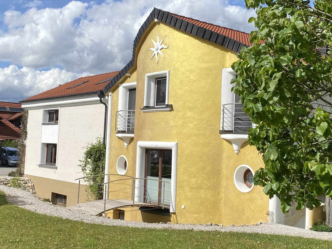

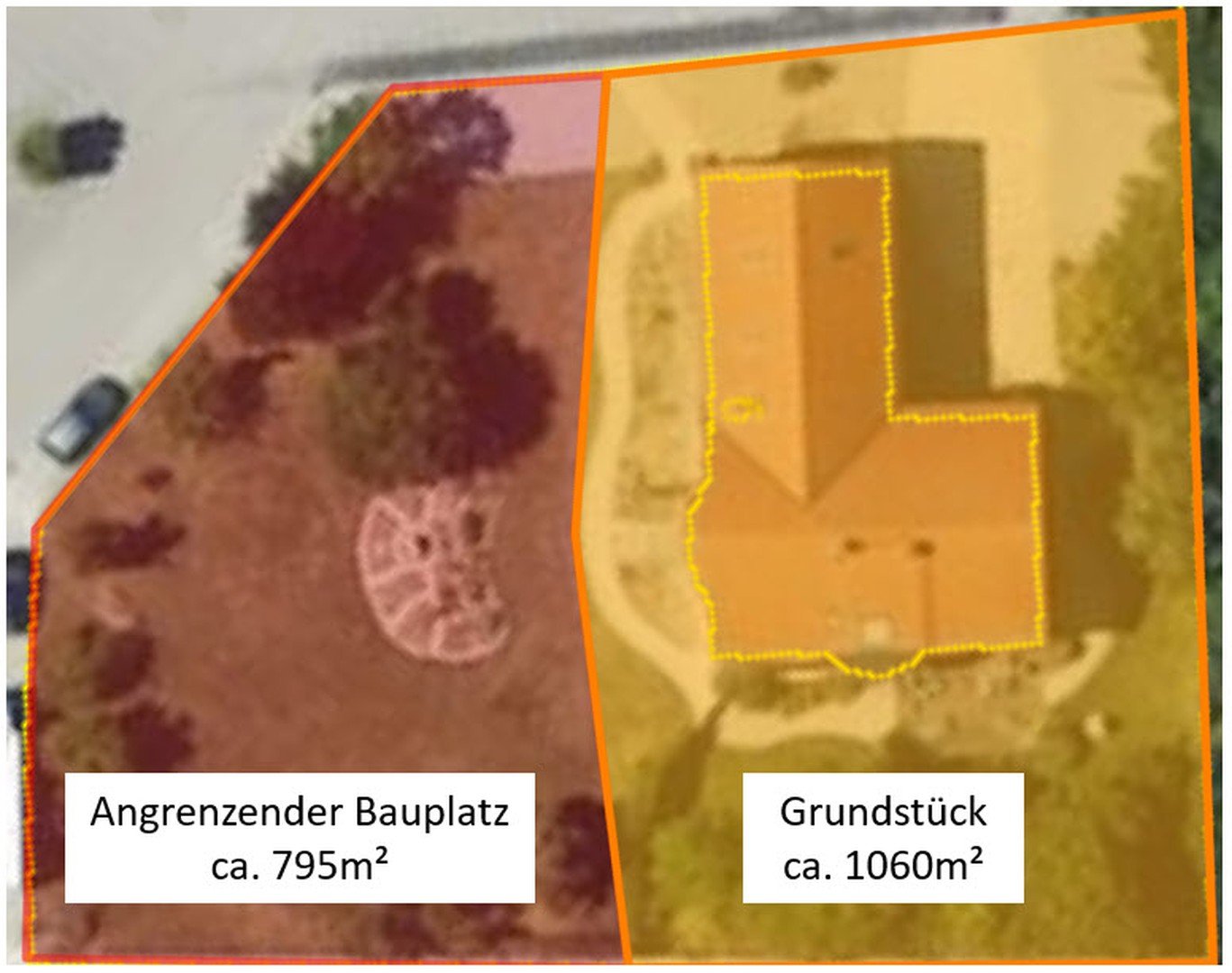
 Wärmebedarfsausweis
Wärmebedarfsausweis
