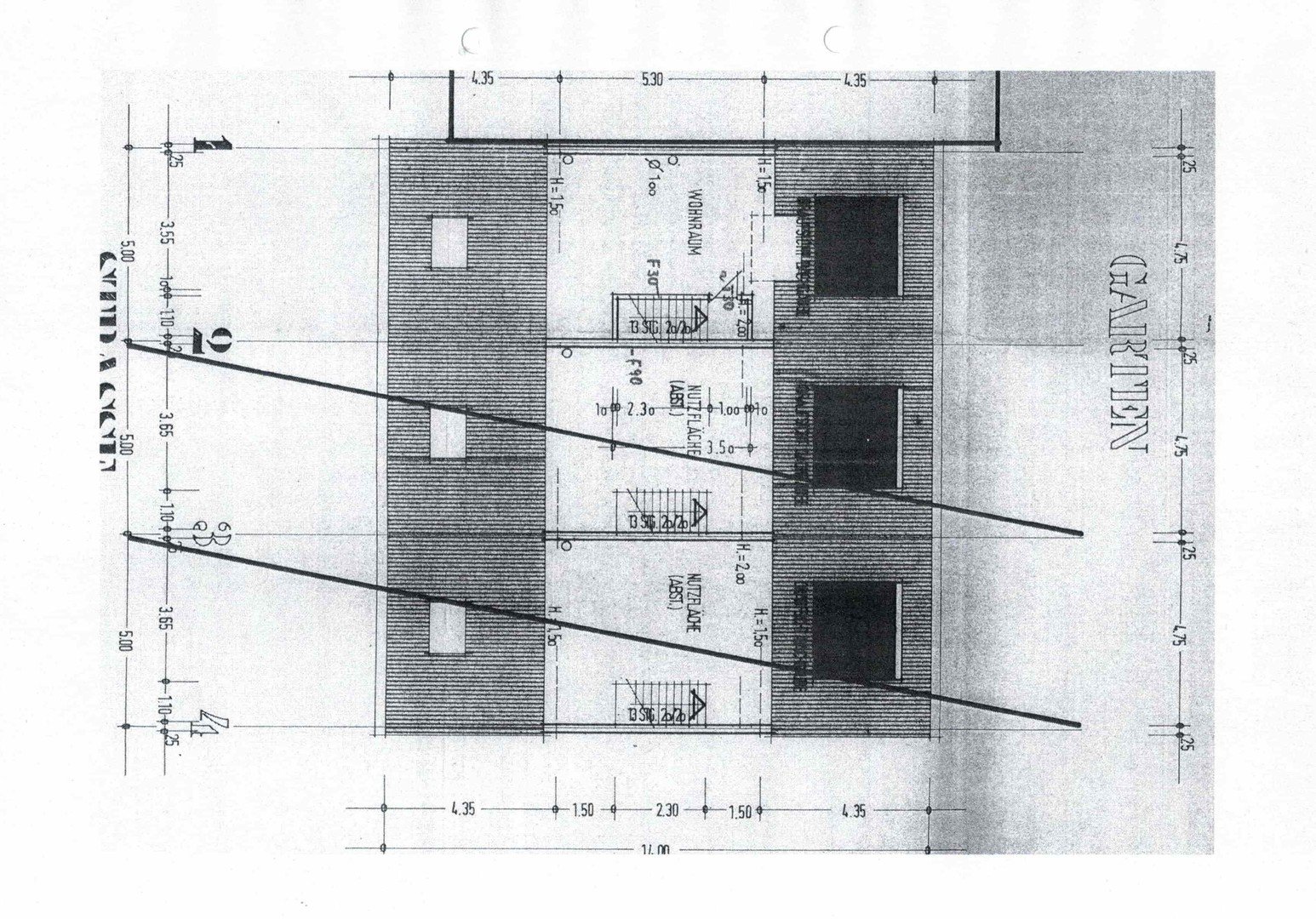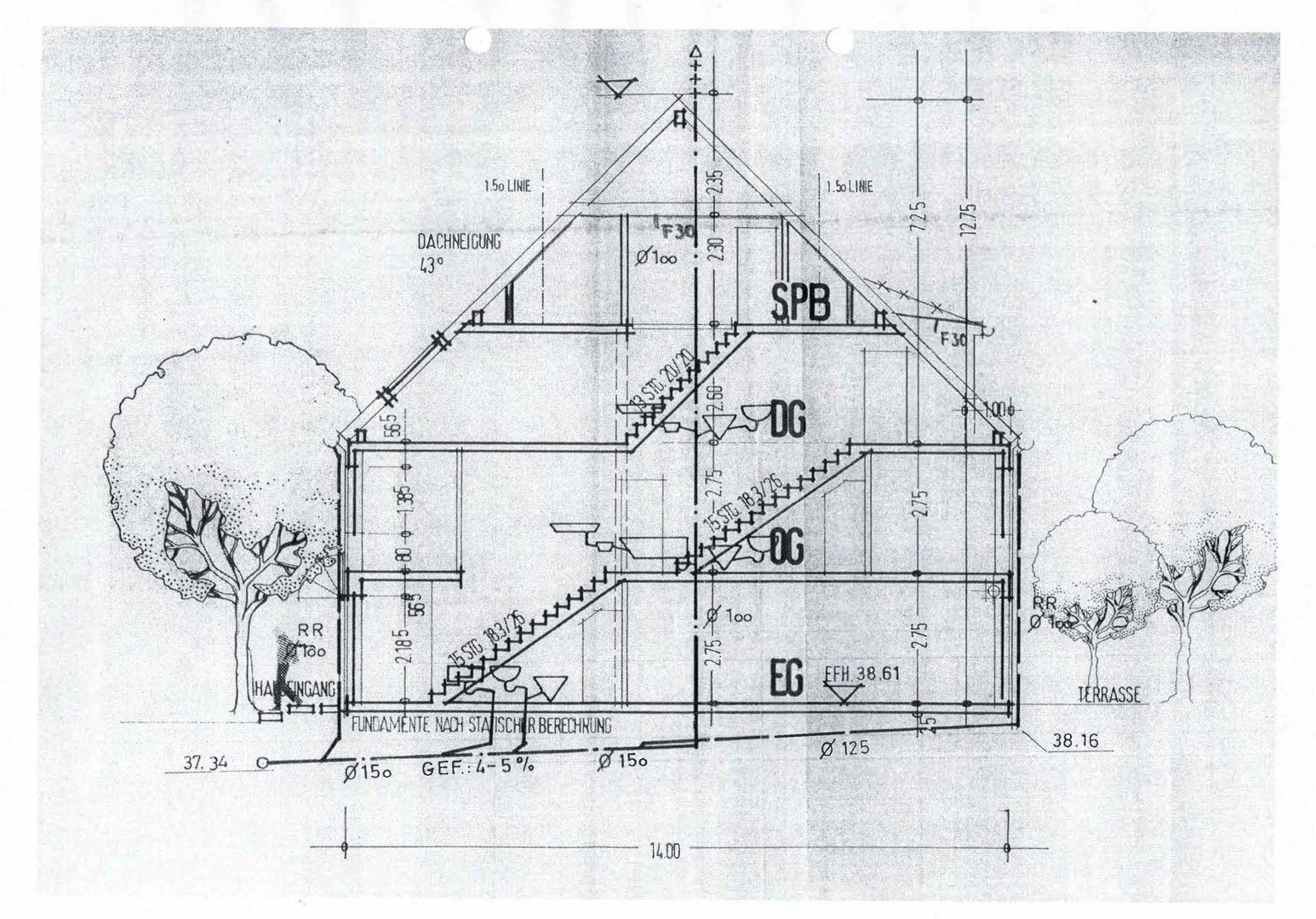- Immobilien
- Nordrhein-Westfalen
- Kreis Essen
- Essen
- *1-2 family house w. garden, w. garage (+ granny apartment)

This page was printed from:
https://www.ohne-makler.net/en/property/225061/
*1-2 family house w. garden, w. garage (+ granny apartment)
45329 Essen (Karnap) – Nordrhein-WestfalenThis attractive property is a well-maintained three-storey terraced house.
The special feature of this house is that it has a fully-fledged granny apartment. This means that 2 families could possibly share this house. Perfect as a multi-generational home! One residential unit consists of levels 0 and 1. The second unit is on levels 2 and 3 (see pictures / floor plan).
The lower residential unit (level 0 and 1) consists of a large living room, kitchen, WC, bedroom, children's room or study, bathroom, 2 storage rooms, laundry room. The upper residential unit (level 2 and 3) consists of a living room with kitchenette (kitchen connections available), a bedroom and a converted loft. The loft has a window facing the garden and a radiator.
There is also a small storage room and a bathroom with shower.
Please refer to the attached floor plans and area calculations for all dimensions and layouts.
The property impresses with its upscale interior design. Most of the floors are made of granite or high-quality parquet. The walls in the bathroom and toilet (levels 0 and 1) are also clad in granite.
The custom-made kitchen is included in the price! This includes modern kitchen appliances and granite worktops!
The house is fully insulated and has a high level of energy efficiency. The gas central heating was renewed in 2013.
There are electrically operated blinds on all living levels!
The garden with gazebo, terrace and private well can be reached from the living room (level 0). The garage and parking space included in the price can also be reached via the garden.
The total usable area of the property is 218.4 sqm.
The living area is 159 sqm. The plot size is 254 sqm.
Living space:
First floor: 56.4 sqm
Upper floor: 56.35 sqm
Top floor: 46.36 sqm
Not included in the weekly area:
Top floor: 22.65 sqm (fully developed with window and radiator)
The total habitable area is therefore around 182 m².
The house is being sold privately without an estate agent! There is therefore no estate agent's commission!
Are you interested in this house?
|
Object Number
|
OM-225061
|
|
Object Class
|
house
|
|
Object Type
|
terraced house
|
|
Is occupied
|
Vacant
|
|
Handover from
|
immediately
|
Purchase price & additional costs
|
purchase price
|
399.000 €
|
|
Purchase additional costs
|
approx. 31,306 €
|
|
Total costs
|
approx. 430,305 €
|
Breakdown of Costs
* Costs for notary and land register were calculated based on the fee schedule for notaries. Assumed was the notarization of the purchase at the stated purchase price and a land charge in the amount of 80% of the purchase price. Further costs may be incurred due to activities such as land charge cancellation, notary escrow account, etc. Details of notary and land registry costs
Does this property fit my budget?
Estimated monthly rate: 1,450 €
More accuracy in a few seconds:
By providing some basic information, the estimated monthly rate is calculated individually for you. For this and for all other real estate offers on ohne-makler.net
Details
|
Condition
|
well-kept
|
|
Number of floors
|
3
|
|
Usable area
|
218 m²
|
|
Bathrooms (number)
|
2
|
|
Bedrooms (number)
|
3
|
|
Number of garages
|
1
|
|
Number of parking lots
|
1
|
|
Flooring
|
parquet, carpet, tiles
|
|
Heating
|
central heating
|
|
Year of construction
|
1984
|
|
Equipment
|
terrace, garden, full bath, shower bath, fitted kitchen, guest toilet
|
|
Infrastructure
|
pharmacy, grocery discount, general practitioner, kindergarten, primary school, secondary school, middle school, high school, comprehensive school, public transport
|
Location
The property is located in a popular residential area in Essen Altenessen-Nord.
There are many leisure and recreational facilities within walking distance. These include the Emscherpark on the Rhine-Herne Canal with the adjacent amphitheater and the Nordsternpark with large children's playgrounds. In the immediate vicinity there is a soccer pitch, tennis courts and the Bürgerpark (playgrounds and inline skating track). The Adolf Reichwein elementary school is also just a 1-minute walk away.
Bus lines 173 and 183 run nearby. There is a restaurant within walking distance. You will also find gyms and a hairdresser on site.
Location Check
Energy
|
Final energy consumption
|
108.50 kWh/(m²a)
|
|
Energy efficiency class
|
D
|
|
Energy certificate type
|
consumption certificate
|
|
Main energy source
|
gas
|
Miscellaneous
Send a message directly to the seller
Questions about this house? Show interest or arrange a viewing appointment?
Click here to send a message to the provider:
Offer from: Peter Polus
Diese Seite wurde ausgedruckt von:
https://www.ohne-makler.net/en/property/225061/


























