- Immobilien
- Hessen
- Main-Kinzig-Kreis
- Erlensee
- Refugium in the green - Luxoriöse 8-Zimmer-Doppelhaushälfte with large property in Erlensee

This page was printed from:
https://www.ohne-makler.net/en/property/224755/
Refugium in the green - Luxoriöse 8-Zimmer-Doppelhaushälfte with large property in Erlensee
63526 Erlensee (Rückingen) – HessenThe luxuriously equipped, spacious semi-detached house impresses with its special location on the edge of the forest and the spacious garden with large, beautiful terrace.
The interior design meets the highest standards throughout:
- High-quality ceramic tiles with underfloor heating throughout the house (incl. basement).
- Solid stairs with granite steps
- Open designer kitchen with granite countertops and high quality appliances
- Round designer fireplace by "RÜEGG" in the spacious living area
- Overheight in all rooms
- Sauna (Röger company) in the attic studio
The house includes a separate granny apartment (67 sqm) and a double garage with radio-controlled electric garage doors.
The property is located on the outer edge of a small, private residential complex with a residential street. Directly adjacent to the garden is a small forest.
***
You enter the house through the spacious hallway (15 sqm), which is adjacent to the guest bathroom with separate shower (5 sqm). From here you enter through a glass door into the spacious living area (81 sqm) with a magnificent view into the large garden, which surrounds the house from two sides. Here is in open design the high-quality designer kitchen with cooking island and small pantry.
Upstairs you will find the master bedroom (39 sqm) with walk-in closet and the en-suite bathroom (15 sqm), which has a ground-level, open shower as well as a large bathtub and two vanities. Opposite is the children's bedroom (25 sqm) with its own shower room/WC (5 sqm).
The attic studio (50 sqm) is characterized in particular by its ceiling height of 3.50 m and offers ideal conditions for a light-flooded home office. Here you will also find the sauna and the technical room for the heating.
In the basement is the bright granny apartment (67 sqm) with modern fitted kitchen in the living area, daylight bathroom and bedroom.
Furthermore, a guest room (20 sqm) and the laundry room (11 sqm).
Are you interested in this house?
|
Object Number
|
OM-224755
|
|
Object Class
|
house
|
|
Object Type
|
semi-detached house
|
|
Handover from
|
by arrangement
|
Purchase price & additional costs
|
purchase price
|
980.000 €
|
|
Purchase additional costs
|
approx. 70,695 €
|
|
Total costs
|
approx. 1,050,695 €
|
Breakdown of Costs
* Costs for notary and land register were calculated based on the fee schedule for notaries. Assumed was the notarization of the purchase at the stated purchase price and a land charge in the amount of 80% of the purchase price. Further costs may be incurred due to activities such as land charge cancellation, notary escrow account, etc. Details of notary and land registry costs
Does this property fit my budget?
Estimated monthly rate: 3,587 €
More accuracy in a few seconds:
By providing some basic information, the estimated monthly rate is calculated individually for you. For this and for all other real estate offers on ohne-makler.net
Details
|
Condition
|
as good as new
|
|
Number of floors
|
4
|
|
Usable area
|
20 m²
|
|
Bathrooms (number)
|
4
|
|
Bedrooms (number)
|
4
|
|
Number of garages
|
2
|
|
Number of parking lots
|
1
|
|
Flooring
|
tiles
|
|
Heating
|
underfloor heating
|
|
Year of construction
|
2003
|
|
Equipment
|
terrace, garden, basement, full bath, shower bath, sauna, fitted kitchen, guest toilet, fireplace
|
|
Infrastructure
|
pharmacy, grocery discount, general practitioner, kindergarten, primary school, secondary school, middle school, high school, comprehensive school, public transport
|
Information on equipment
The semi-detached house, built in 2003 in solid construction, convinces especially with its luxurious interior, which leaves nothing to be desired:
- Energy-saving underfloor heating throughout the house (incl. basement).
- High-quality ceramic tiles
- Solid stairs with granite steps
- Open designer kitchen with cooking island
- Granite countertops
- Round designer fireplace from "RÜEGG" in the spacious living area
- Sauna (Röger company) in the attic studio
- Granite vanity in the master bathroom
- High-quality, mostly floor-to-ceiling windows with electric shutters and fly screens, as well as four Velux double skylights in the attic
- Junkers condensing gas heating with low energy consumption
Due to the comprehensive thermal insulation in combination with the homely underfloor heating, the house is characterized by low energy consumption despite its size. An energy certificate is available at the time of inspection.
The large and well-grown garden surrounds the house from two sides. Due to the adjacent piece of forest, one feels in the midst of nature. This is even more true when you catch sight of a shy deer in the home garden during your morning look out of the window. Due to the nearby protected area, the air is always filled with birdsong and the tapping of the woodpecker.
The 11 sqm terrace invites to pleasant rounds with friends and famillie in the greenery.
The cistern installed in the garden supplies not only it with water, but also the toilet flushes located in the house.
Location
The offered property has an excellent connection to the highway A66 (direction Frankfurt and Fulda) as well as to the highway A45 (direction Aschaffenburg and Gießen).
In the immediate vicinity you will find various supermarkets, bakeries, restaurants, two cafes and a hardware store. Also some gyms, fashion stores, two green and park areas, a library and a post office are within easy walking distance. A little further away you will also find more shopping facilities and kindergartens. Interesting cultural institutions, a cinema and a good medical care can also be reached in the greater area.
Several bus lines run in the vicinity. The main train station Hanau is only about 5 km away.
Location Check
Energy
|
Final energy consumption
|
52.97 kWh/(m²a)
|
|
Energy efficiency class
|
A
|
|
Energy certificate type
|
consumption certificate
|
|
Main energy source
|
gas
|
Miscellaneous
The granny apartment in the house is currently rented.
The current owners wish to hand over and move in from autumn this year. The exact details, including the lease of the apartment, can be agreed flexibly in the further sales process.
You buy commission-free directly from the owner.
Interested parties are asked to send a short message with meaningful information about themselves. Further details about the property together with a selection of additional pictures will be provided afterwards.
A viewing is only possible by prior arrangement and only after presentation of a confirmation of financing.
Broker inquiries not welcome!
Topic portals
Diese Seite wurde ausgedruckt von:
https://www.ohne-makler.net/en/property/224755/
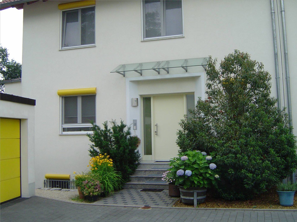
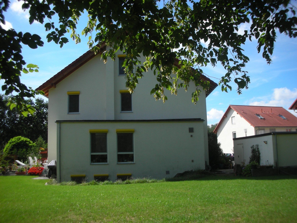
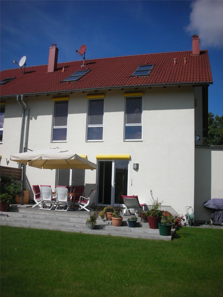
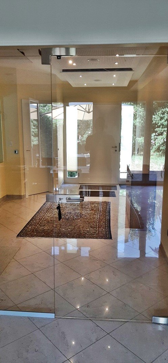
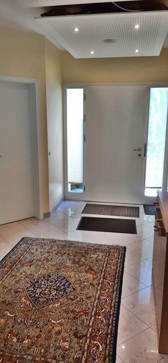
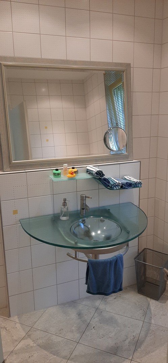
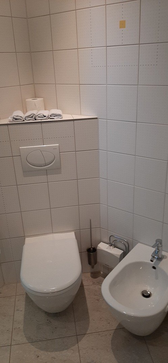
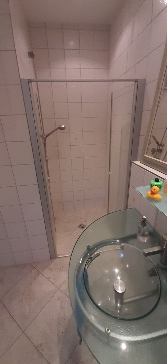
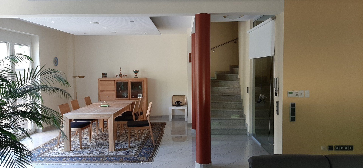
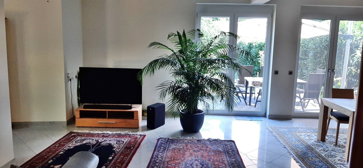
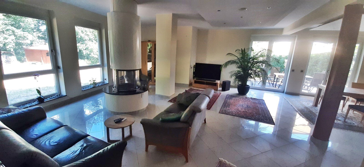
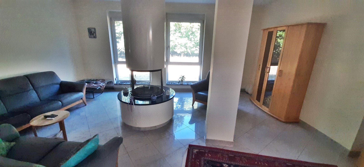
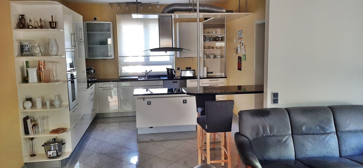
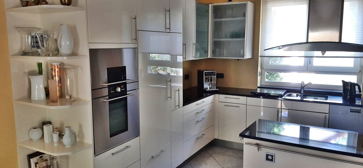
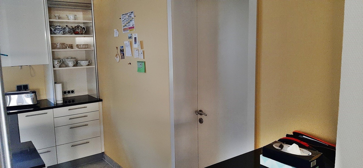
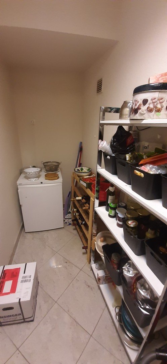
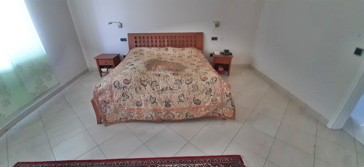
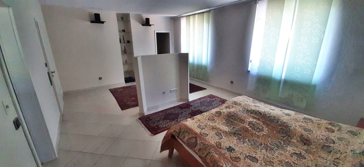
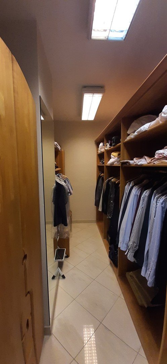
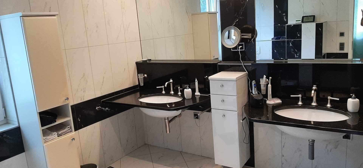
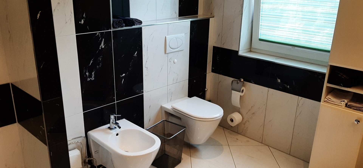
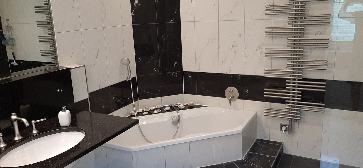
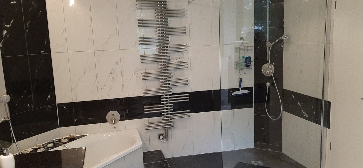
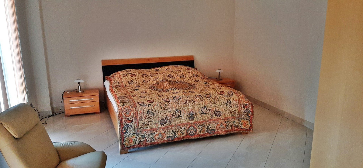
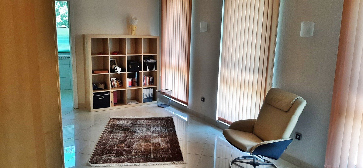
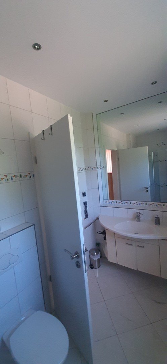
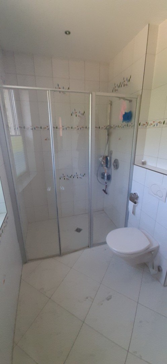
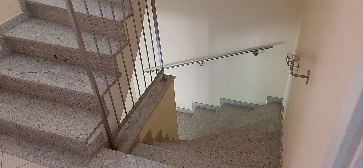
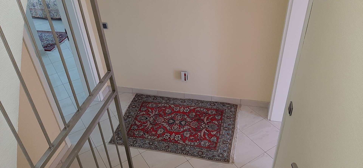
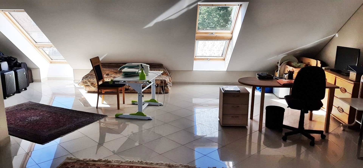
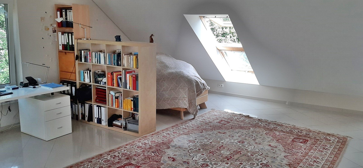
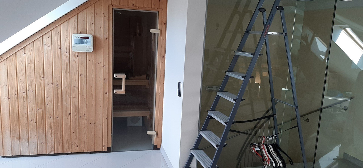
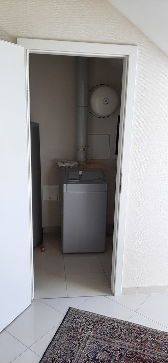
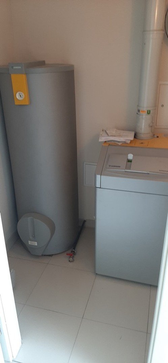
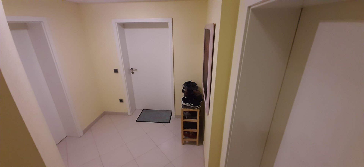
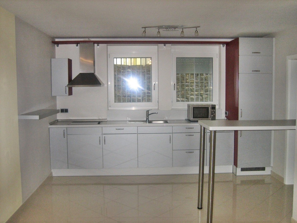
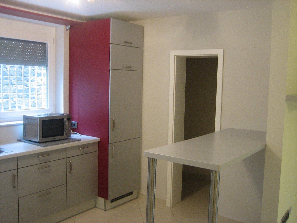
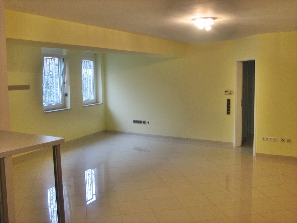
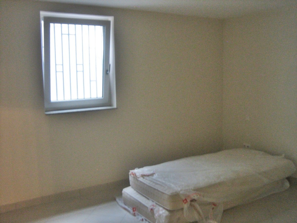
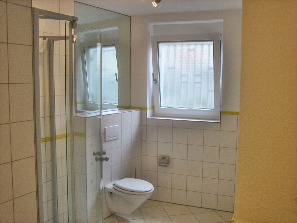
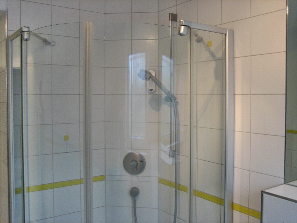
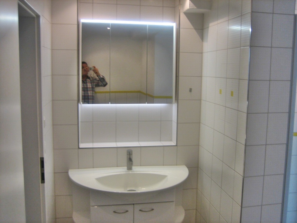
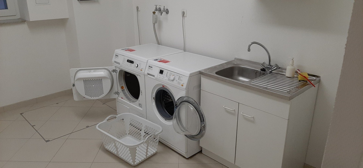
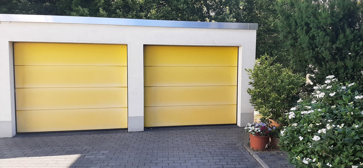
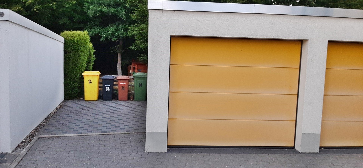
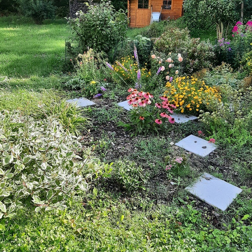
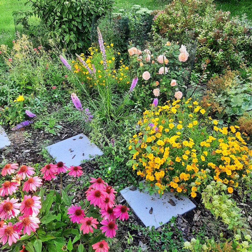
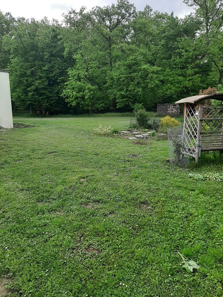
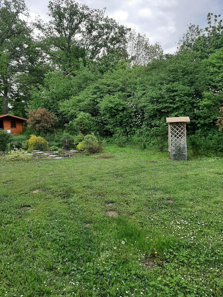
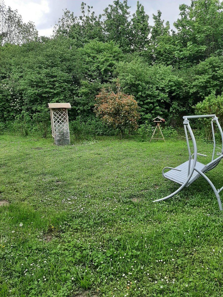
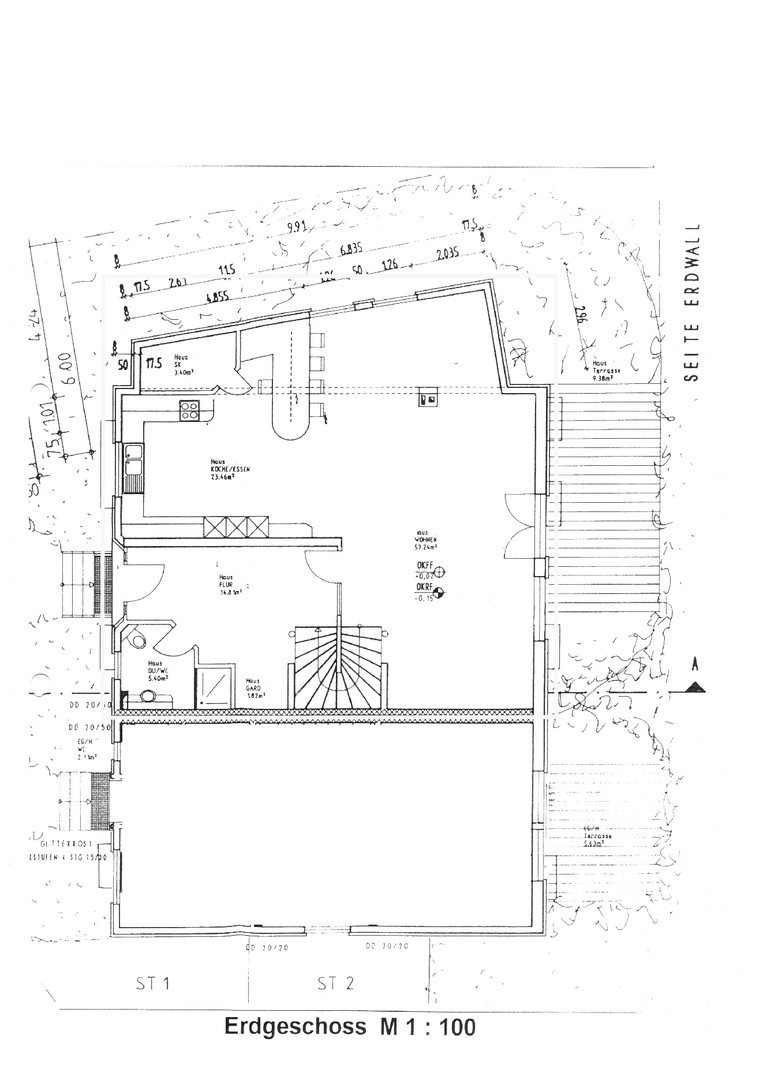
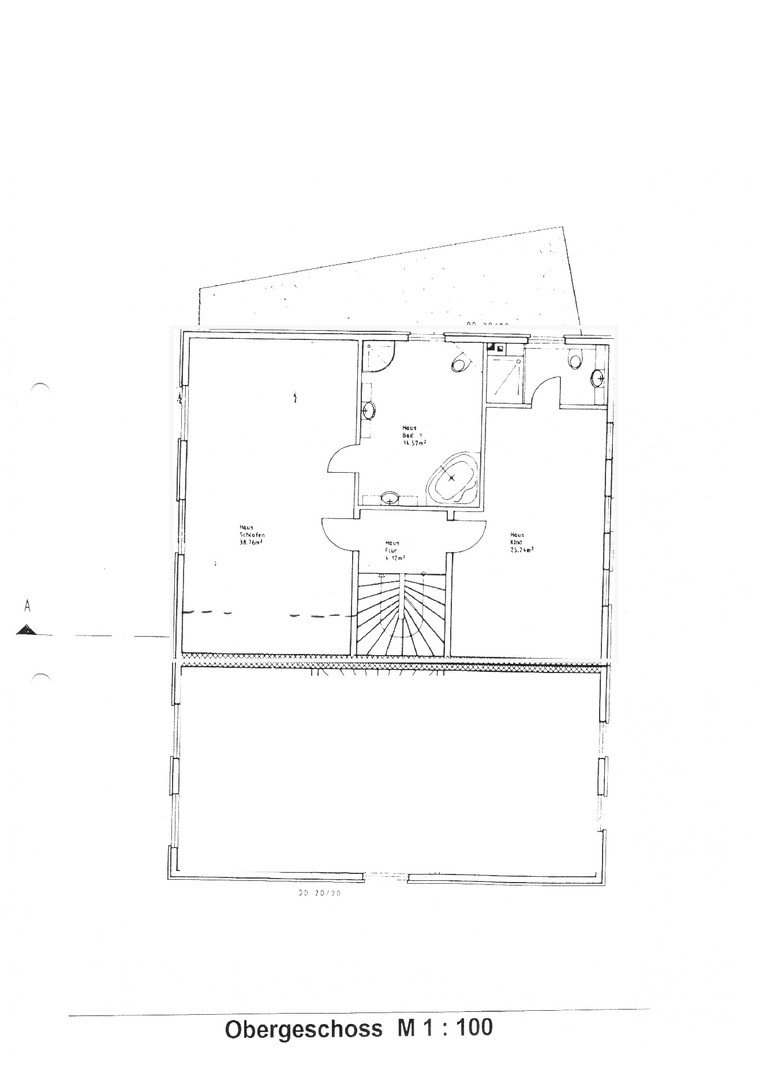
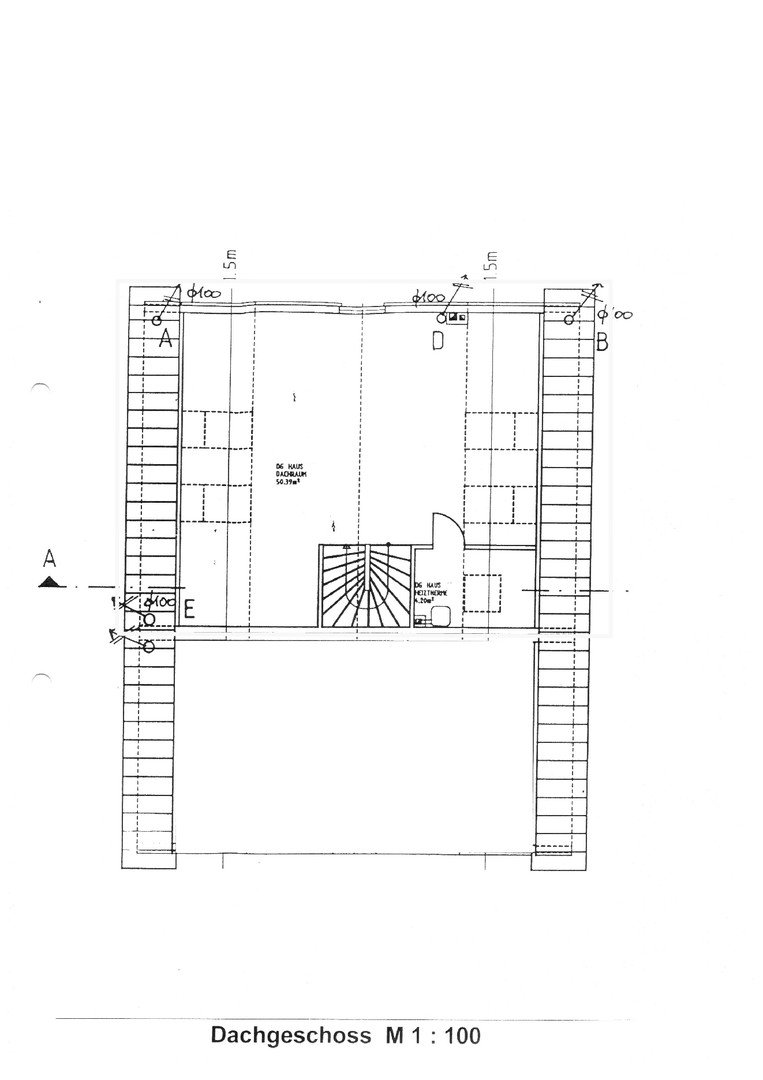
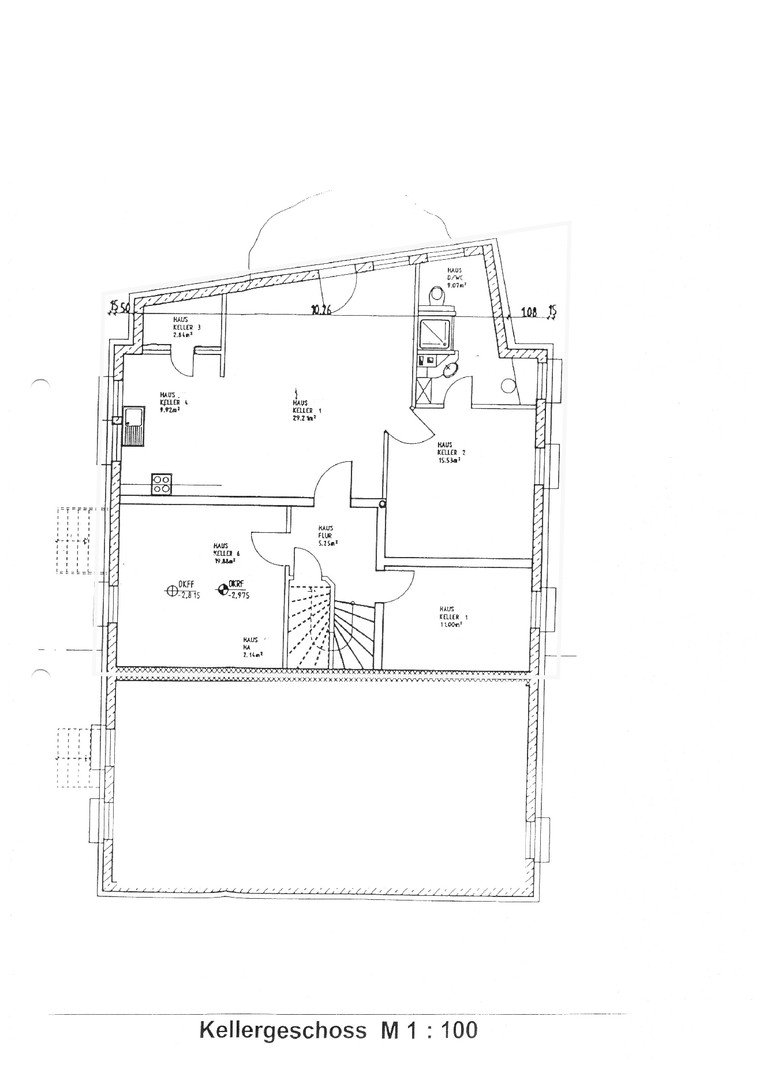
 Flächenberechnung
Flächenberechnung
