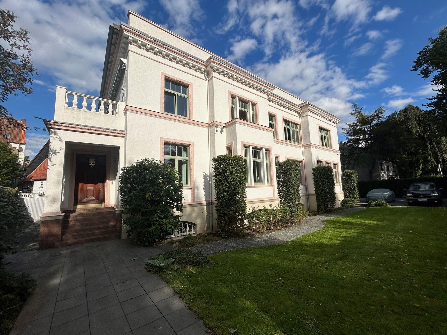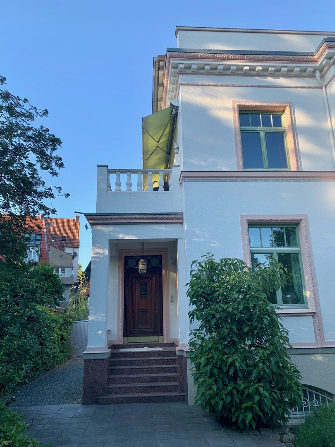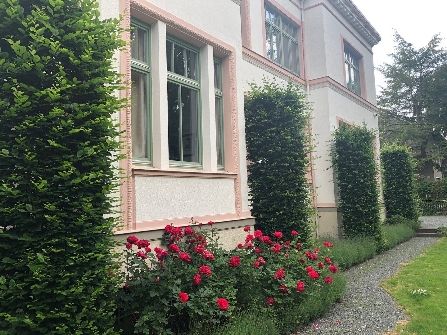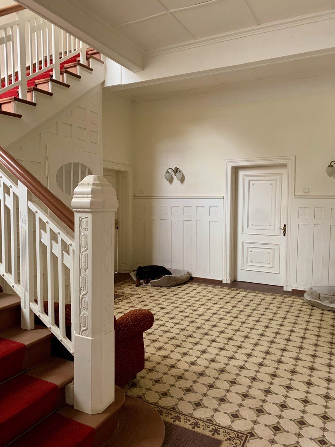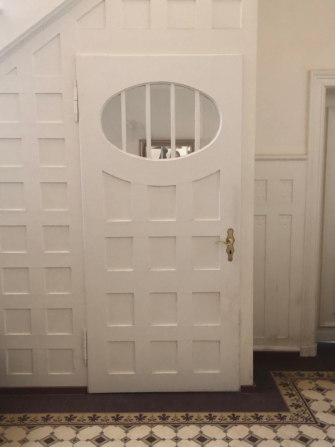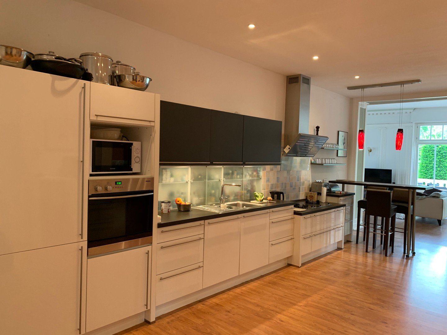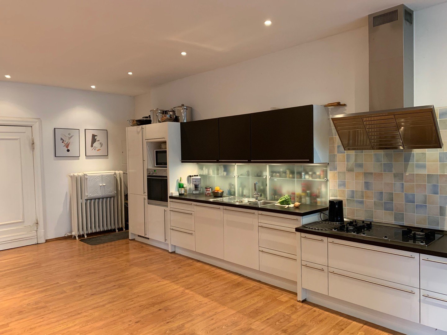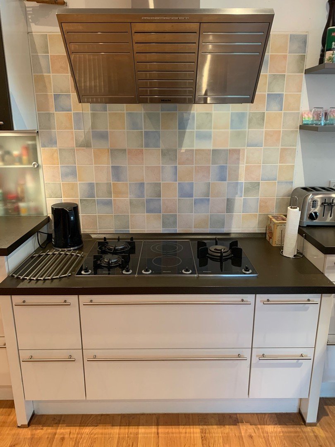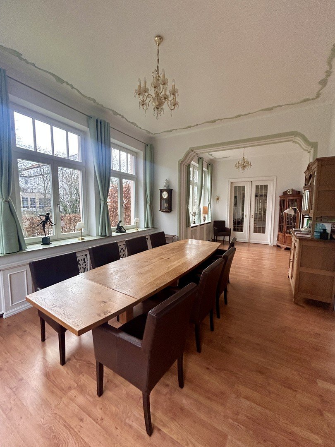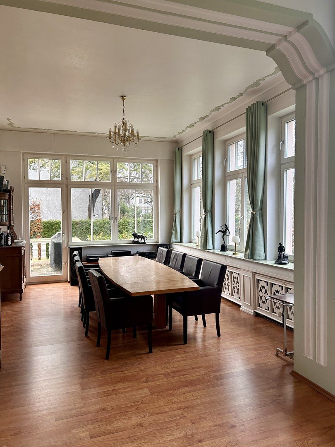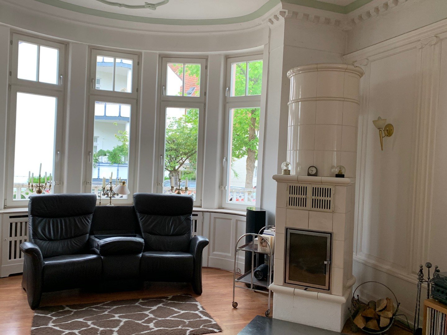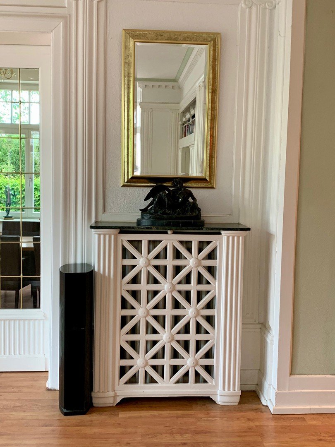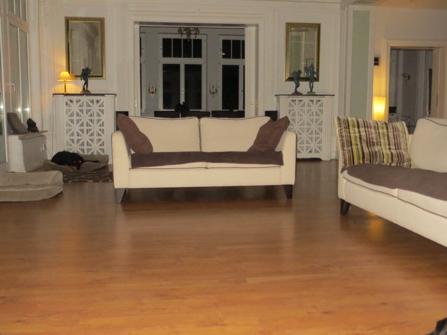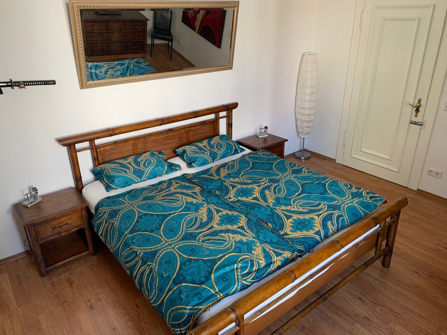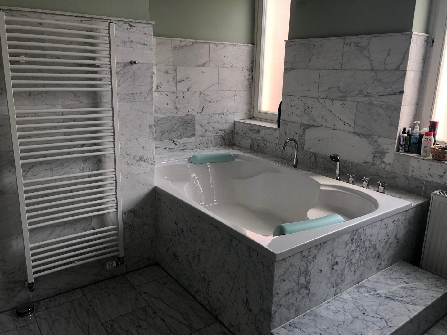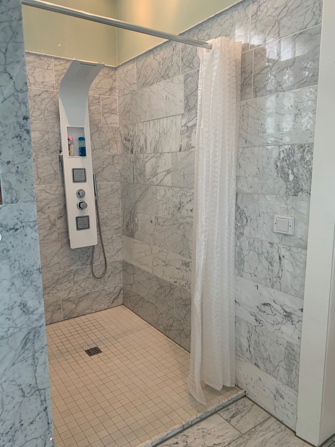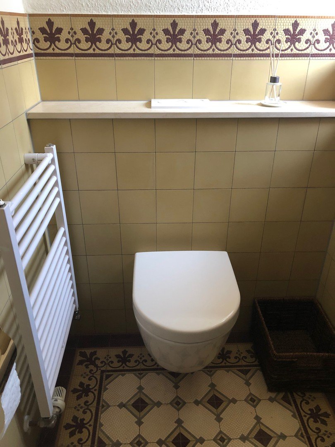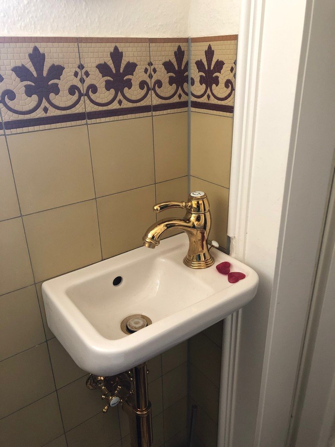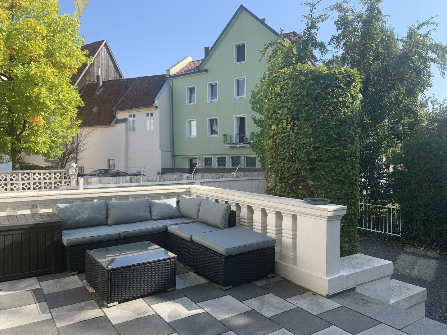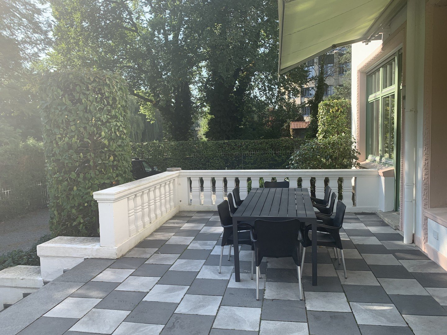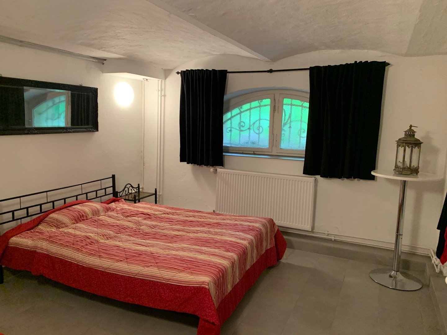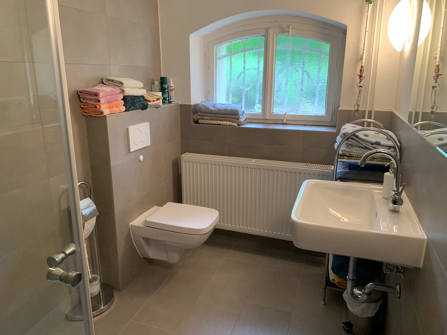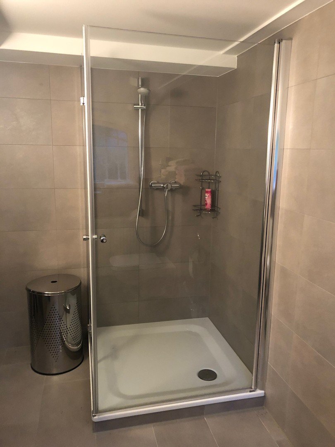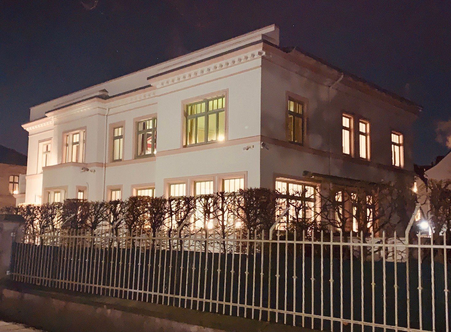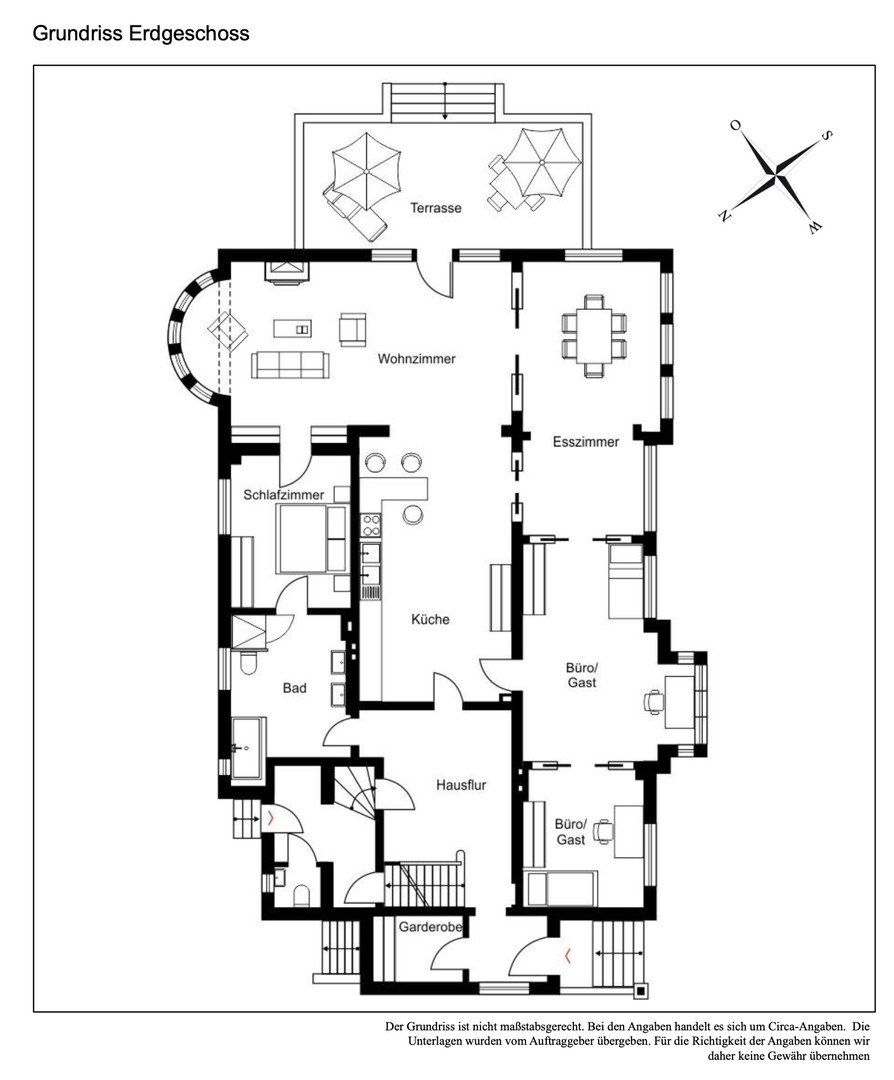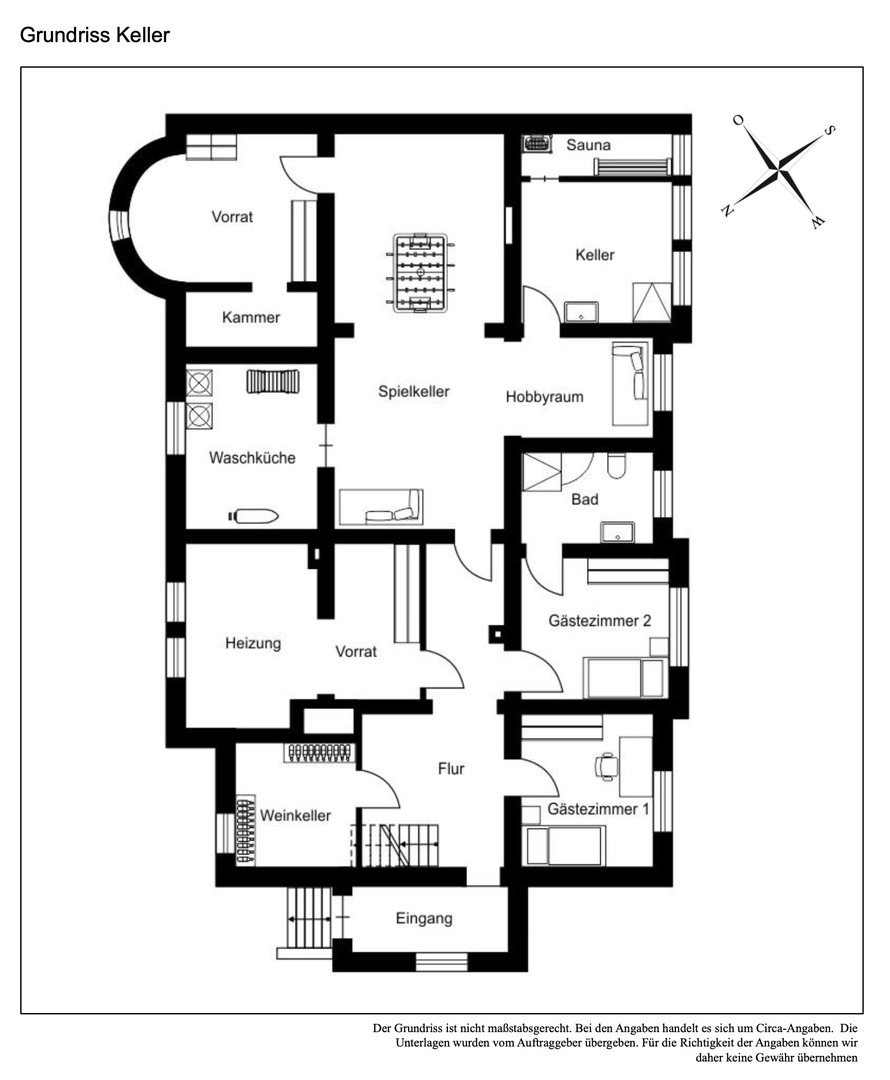- Immobilien
- Nordrhein-Westfalen
- Kreis Herford
- Herford
- Spacious first floor apartment in historic villa on the Wall

This page was printed from:
https://www.ohne-makler.net/en/property/295969/
Spacious first floor apartment in historic villa on the Wall
Unter den Linden 50, 32052 Herford – Nordrhein-WestfalenWelcome to this fabulous period apartment on the first floor of Villa Nolting on Herforder Wall. The first floor, with its open floor plan and high ceilings, is spacious with a living area of around 215 square meters. The living space is complemented by the 36 square meter (usable area) terrace as an idyllic outdoor retreat. It is also possible to use the garden.
Despite the impressive size of the entire living space, this apartment is more suitable for couples and not for families, as there is only one bedroom.
The Art Nouveau villa with its total of only two residential units has been an eye-catcher on Herforder Wall for over 100 years of history. Thanks to the refurbishment and loving care of the current owners, it shines in new splendor.
The origins of this magnificent home go back to the chocolate and confectionery manufacturer Ernst Nolting in 1900, who turned it into a magnificent property with a valuable extension in 1920.
The manufacturer's villa served as a prestigious family home for many years until the residential units on the first floor and upper floor were separated in 2000 as part of a declaration of division.
When you enter the dream apartment on the first floor, you are greeted by tastefully refurbished historical elements paired with modern living comfort, a cozy, warming tiled stove and a high-quality, well-kept marble bathroom. The rooms are mainly separated by historic, representative leaded glass sliding doors. From the south-facing front, you can enjoy the view of the Herforder Wall, the moat and the adjacent Aawiesen Park.
On the first floor, cultivated couples who value quality of living and sufficient space will find an open-plan kitchen of approx. 45 square meters, a living area of approx. 50 square meters, a dining room of approx. 30 square meters, an office and dressing room of approx. 25 square meters each as well as a bedroom and master bathroom with a total of approx. 40 square meters on approx. 215 square meters of pure living space.
In addition, there are two rooms including a shower room / WC in the basement with 40 square meters of usable space (not suitable for permanent living purposes or children's rooms, but rather for occasional overnight guests).
Are you interested in this apartment?
|
Object Number
|
OM-295969
|
|
Object Class
|
apartment
|
|
Object Type
|
ground floor apartment
|
|
Is occupied
|
Vacant
|
|
Handover from
|
by arrangement
|
Purchase price & additional costs
|
purchase price
|
490.000 €
|
|
Purchase additional costs
|
approx. 38,310 €
|
|
Total costs
|
approx. 528,309 €
|
Breakdown of Costs
* Costs for notary and land register were calculated based on the fee schedule for notaries. Assumed was the notarization of the purchase at the stated purchase price and a land charge in the amount of 80% of the purchase price. Further costs may be incurred due to activities such as land charge cancellation, notary escrow account, etc. Details of notary and land registry costs
Does this property fit my budget?
Estimated monthly rate: 1,780 €
More accuracy in a few seconds:
By providing some basic information, the estimated monthly rate is calculated individually for you. For this and for all other real estate offers on ohne-makler.net
Details
|
Condition
|
rehabilitated
|
|
Usable area
|
76 m²
|
|
Bathrooms (number)
|
2
|
|
Bedrooms (number)
|
1
|
|
Number of parking lots
|
2
|
|
Flooring
|
laminate, tiles
|
|
Heating
|
central heating
|
|
Year of construction
|
1900
|
|
Equipment
|
terrace, garden, basement, full bath, shower bath, fitted kitchen, guest toilet, fireplace
|
|
Infrastructure
|
pharmacy, grocery discount, general practitioner, kindergarten, primary school, secondary school, middle school, high school, comprehensive school, public transport
|
Information on equipment
The private bedroom and the adjoining main bathroom on the northern side of the floor guarantee privacy and tranquillity. A well-kept and renovated guest WC in the hallway is available for guests.
The basement of the villa, the so-called souterrain, offers further spaciousness and flexibility with the use of two permanently assigned rooms with shower and WC as well as extensive communal areas.
For relaxed people who love high living comfort and plenty of space for living and individual work, this property with its extensive additional benefits such as the many parking spaces, the spacious terrace, the possible use of the garden, the two rooms in the basement as well as the additional many communal rooms in the basement is a very special home.
The bicycle and tool shed as well as the wood store in the garden are shared.
The first floor apartment can be vacated in the near future. The upper floor will not be sold but retained as a townhouse and occupied by the owners themselves.
Location
This unique apartment in an old Art Nouveau building is situated in a central yet quiet location in Herford.
Between Mühlengasse and Deichtorwall, 'Unter den Linden 50' is a particularly popular address. Nestled between the 'Aawiesenpark' with the river Aa and the city center, this dream apartment offers an optimal balance of urban lifestyle and beautiful nature. Although the Deichtorwall is an attractive promenade for pedestrians and cyclists in Herford as it runs through the city center, residents retain their privacy thanks to the side walls and the protective hedge to the wall.
The securely fenced plot of 1,049 square meters can be reached by car via Mühlengasse. The seven-meter-wide electrically operated sliding gate is located there. Two parking spaces are reserved in the courtyard for the lower apartment.
The train station can be reached on foot in eight minutes. It takes 10 - 20 minutes to get to the neighboring towns of Bad Salzuflen or Bielefeld via main roads. The city forest is ten minutes away, and there are three golf courses in the surrounding area.
Location Check
Energy
|
Energy efficiency class
|
G
|
|
Energy certificate type
|
demand certificate
|
|
Main energy source
|
gas
|
|
Final energy demand
|
213.50 kWh/(m²a)
|
Miscellaneous
Please enquire with your name, full private address, e-mail address and telephone number. We would also be happy to read about your ideas regarding use and takeover.
Viewings will only take place on presentation of suitable proof of capital.
Broker inquiries not welcome!
Topic portals
Diese Seite wurde ausgedruckt von:
https://www.ohne-makler.net/en/property/295969/
