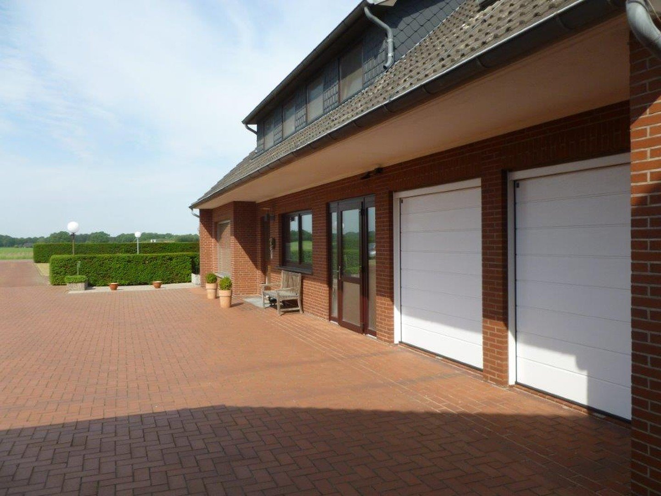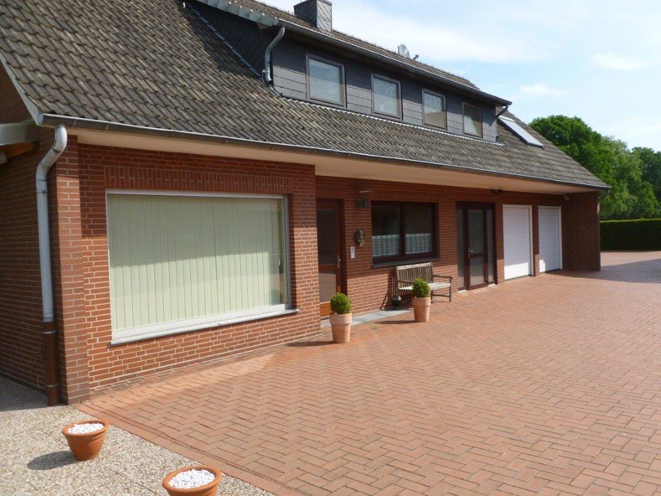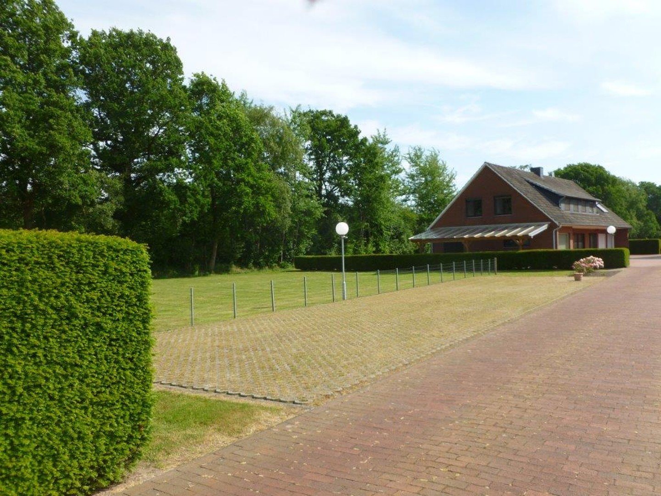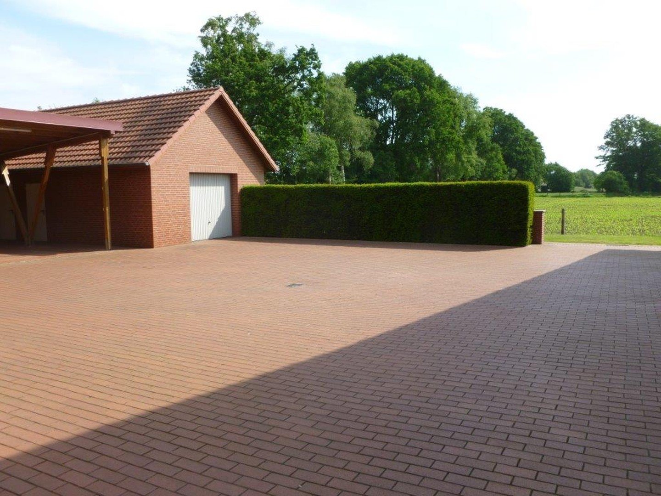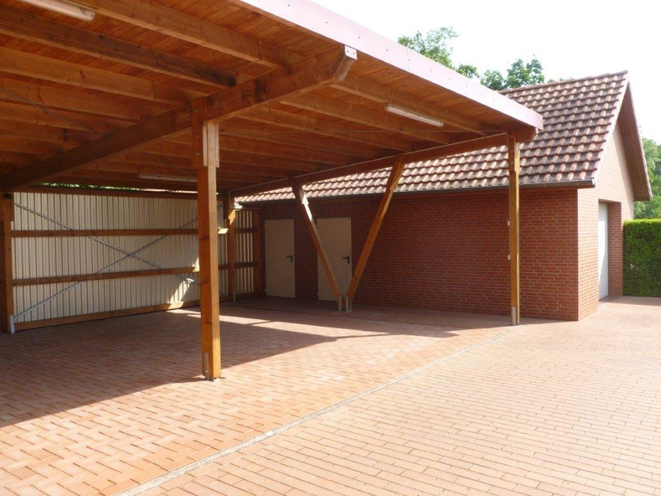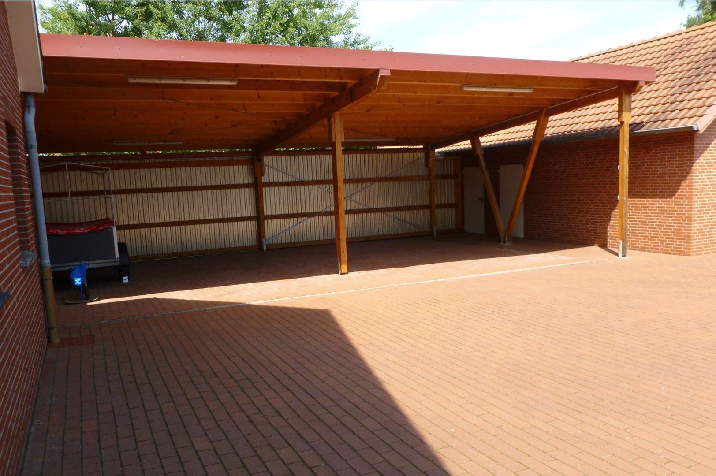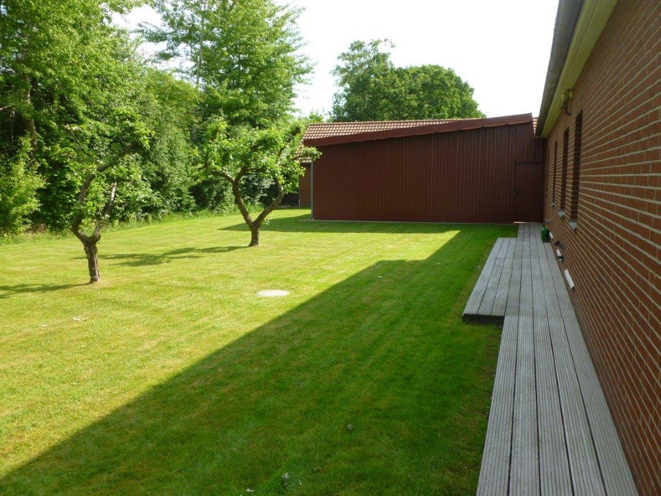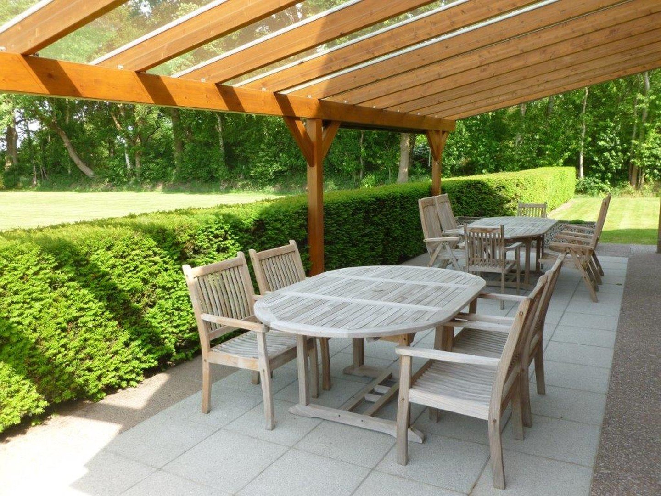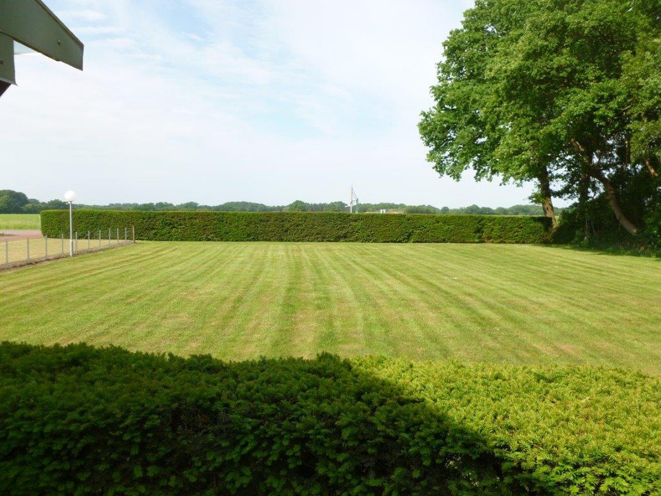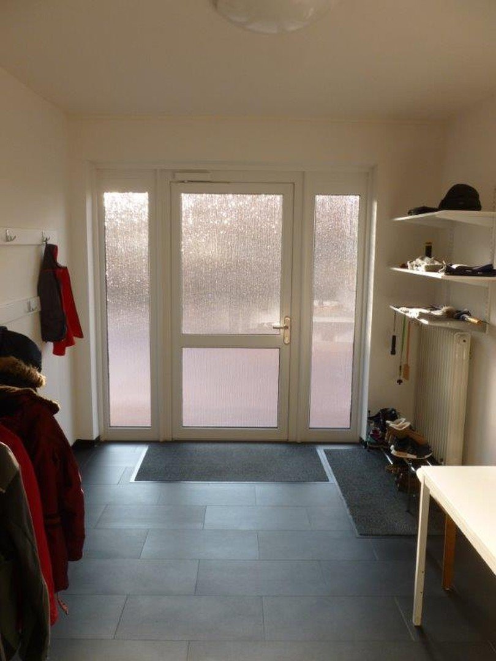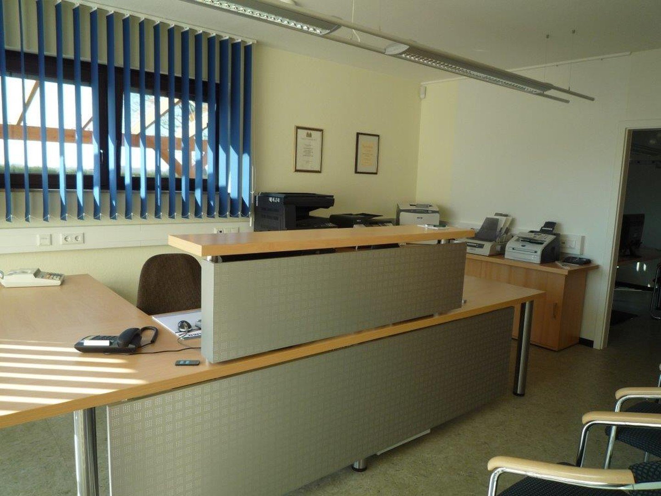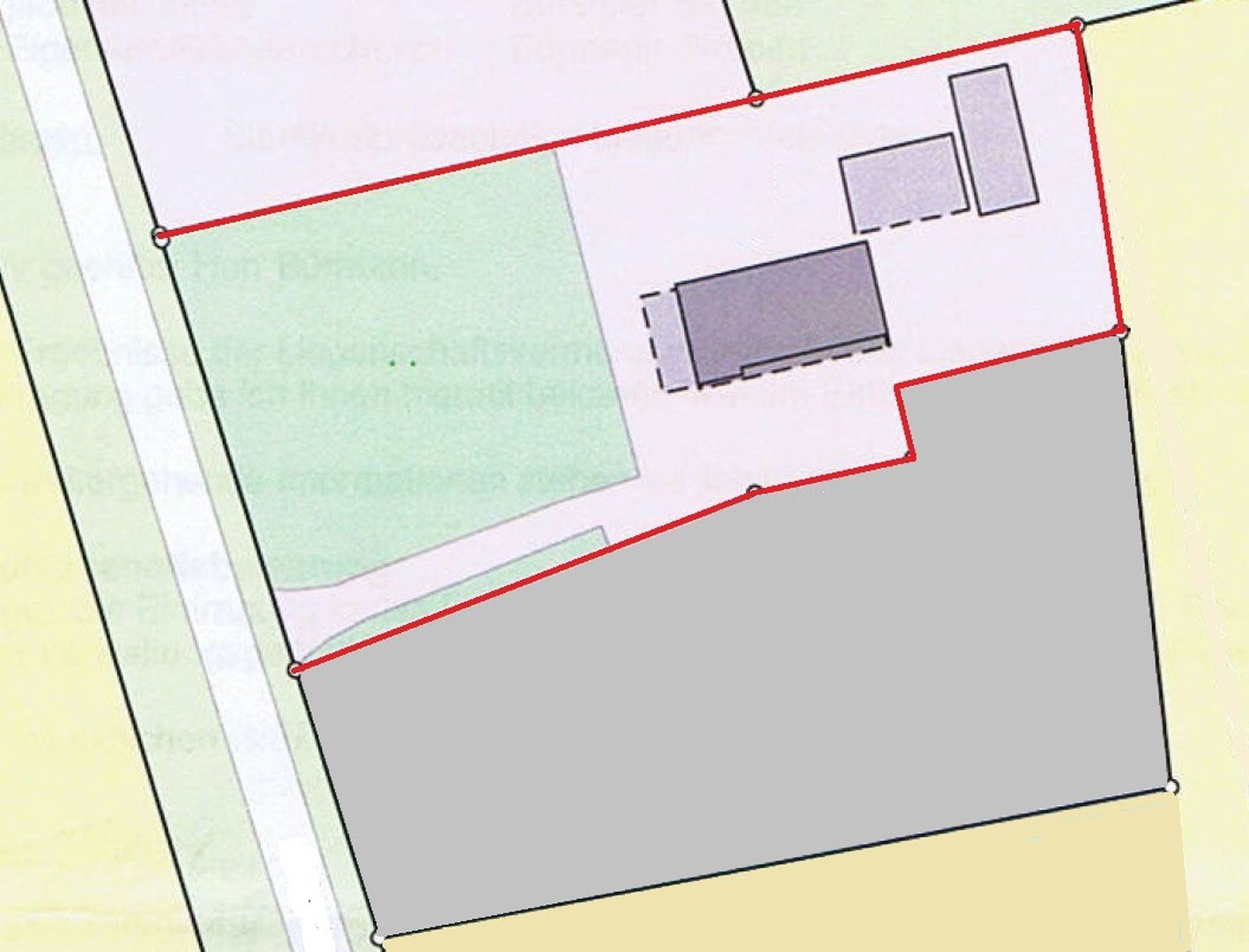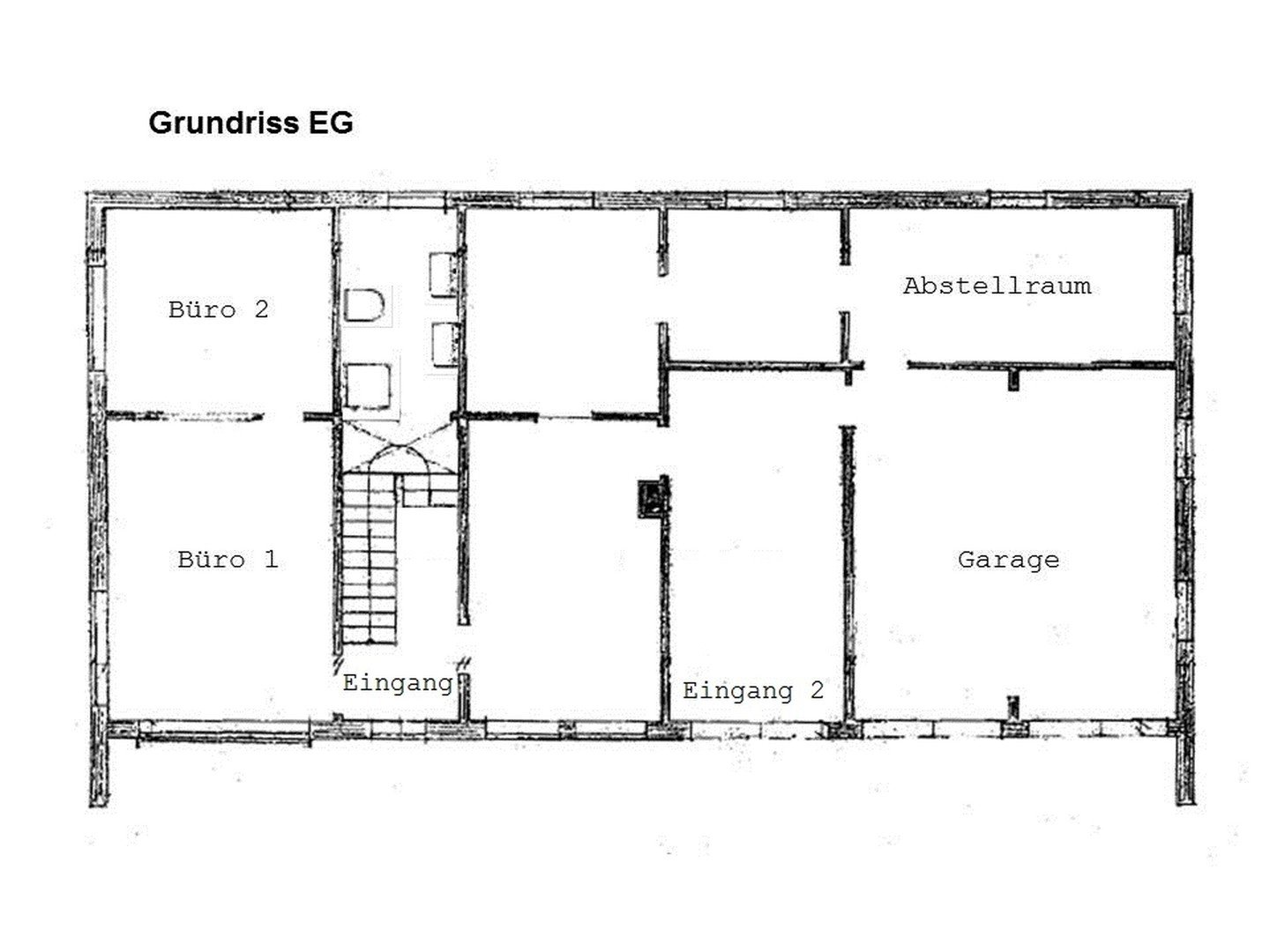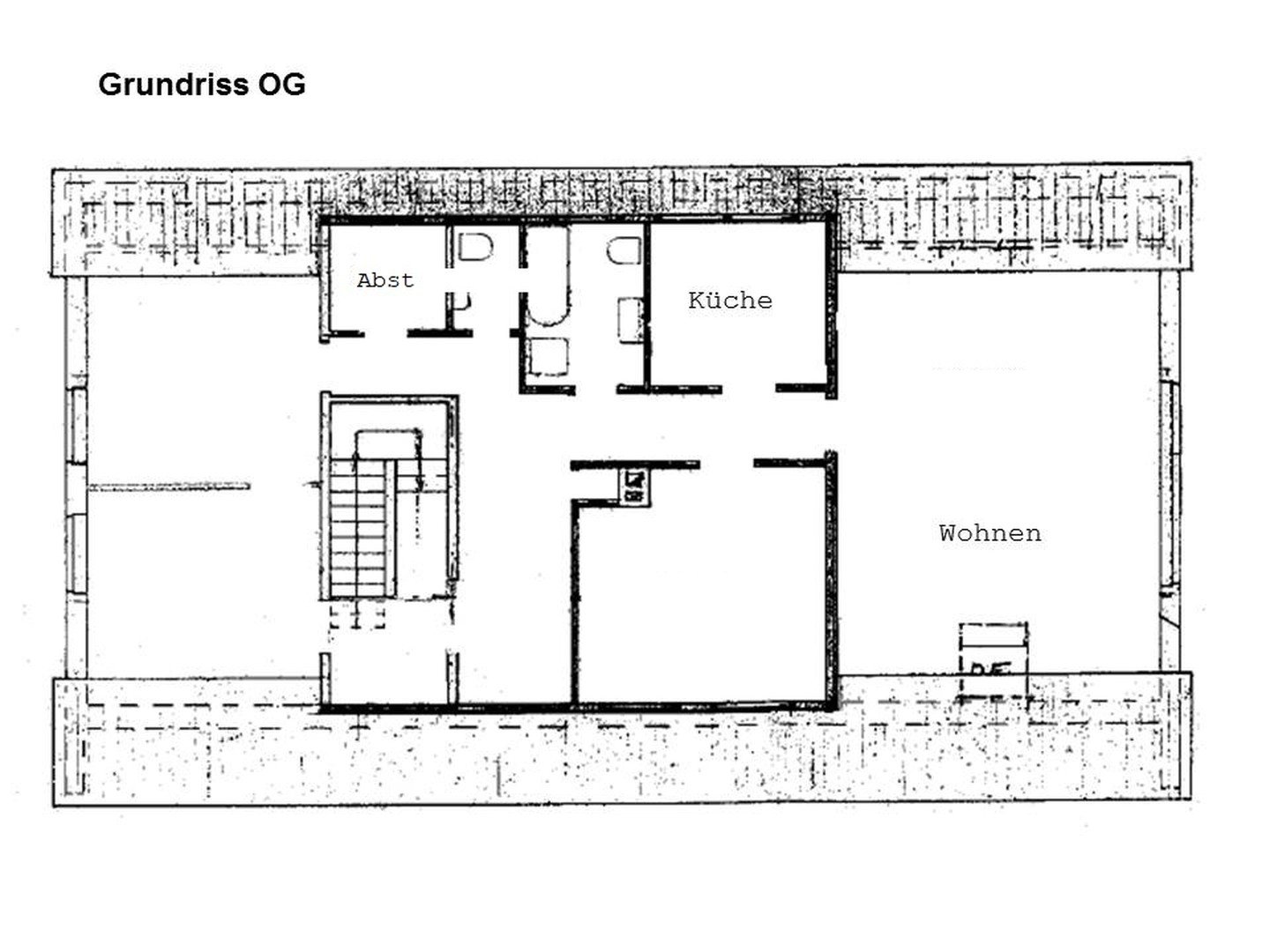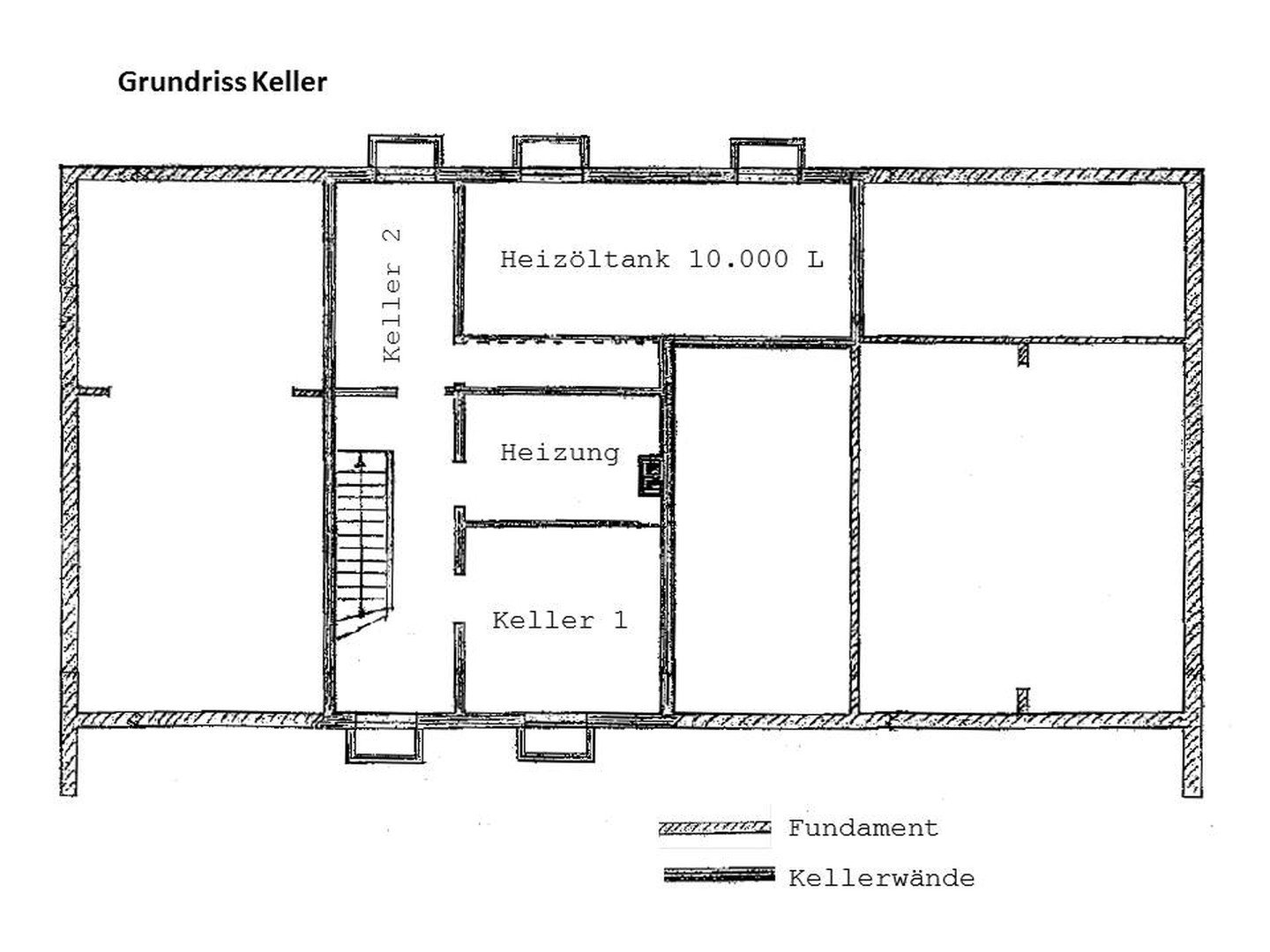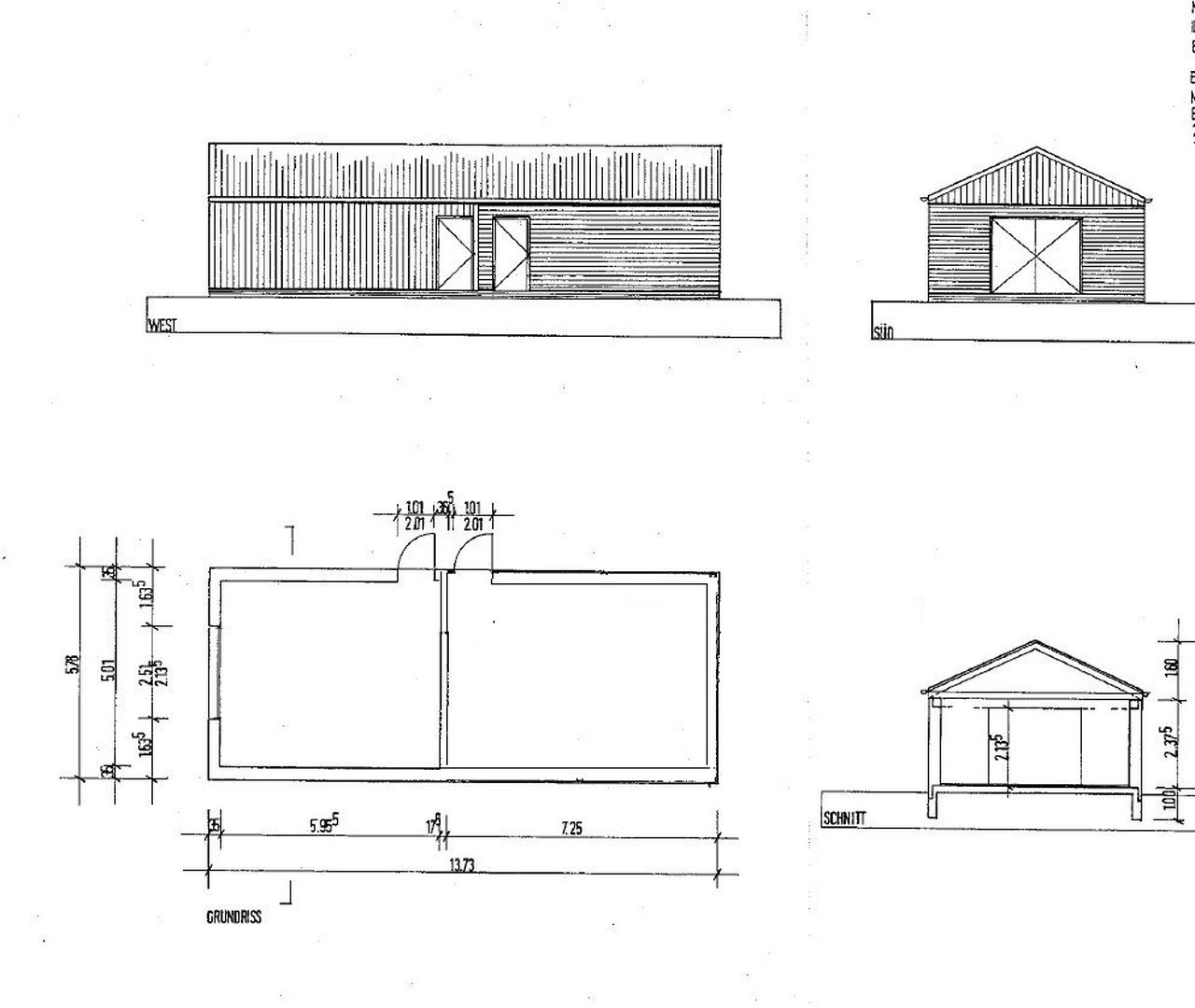- Immobilien
- Niedersachsen
- Kreis Oldenburg (Land)
- Ganderkesee
- Living or working and living with garages and carport facility

This page was printed from:
https://www.ohne-makler.net/en/property/295966/
Living or working and living with garages and carport facility
Bürsteler Straße 48a, 27777 Ganderkesee – NiedersachsenThe property can be used privately for living only (residential building) or commercially, e.g. as a residential/commercial building.
In the case of private use (residential building), you will receive further information on the floor plans, documents and pictures.
For commercial use or partial commercial use (e.g. of the ground floor) or possible extension by building a warehouse.
Property:
Main building with ground floor, upper floor, partial basement, attic and double garage. Outbuildings, many parking spaces, carport as open garage, lots of paved area. Depending on the use of the property, the buyer must clarify this with the building authorities.
Plot approx. 3346m², main building built in 1972, loft conversion until 1990.
Outbuilding built in 1991, open garage built in 2012.
External building dimensions approx. 19.00m x 9.30m (10.43)
Ground floor approx. 147m² (approx. 114 m² + garage)
Attic approx. 123m² (approx. 109 m²)
Cellar approx. 48 m² - Covered terrace approx. 35 m²
Storage building approx. 67 m² - Open garage approx. 100 m²
The m² data are approximate values and refer in part to the floor areas in the building without reference to living/utility/storage/commercial areas, therefore these are to be regarded as rough indications and without guarantee.
Are you interested in this house?
|
Object Number
|
OM-295966
|
|
Object Class
|
house
|
|
Object Type
|
single-family house
|
|
Is occupied
|
Vacant
|
|
Handover from
|
by arrangement
|
Purchase price & additional costs
|
purchase price
|
425.000 €
|
|
Purchase additional costs
|
approx. 26,984 €
|
|
Total costs
|
approx. 451,983 €
|
Breakdown of Costs
* Costs for notary and land register were calculated based on the fee schedule for notaries. Assumed was the notarization of the purchase at the stated purchase price and a land charge in the amount of 80% of the purchase price. Further costs may be incurred due to activities such as land charge cancellation, notary escrow account, etc. Details of notary and land registry costs
Does this property fit my budget?
Estimated monthly rate: 1,536 €
More accuracy in a few seconds:
By providing some basic information, the estimated monthly rate is calculated individually for you. For this and for all other real estate offers on ohne-makler.net
Details
|
Condition
|
well-kept
|
|
Usable area
|
150 m²
|
|
Bathrooms (number)
|
2
|
|
Number of garages
|
2
|
|
Number of carports
|
4
|
|
Number of parking lots
|
15
|
|
Flooring
|
laminate, tiles, vinyl / PVC
|
|
Heating
|
central heating
|
|
Year of construction
|
1990
|
|
Equipment
|
terrace, garden, basement, full bath, shower bath, guest toilet, barrier-free
|
|
Infrastructure
|
pharmacy, grocery discount, general practitioner, kindergarten, primary school, secondary school, middle school, high school, comprehensive school, public transport
|
Information on equipment
* Triple glazing (almost everywhere), mushroom head/security locking, many windows with insect screens
* Exterior wall cavity insulation in 2011
* Attic is completely insulated/insulated with wooden floor
* Electric shutters on the west and east side
* Two entrance areas with high-quality doors
* Large terrace with glass roofing and individual awnings (built in 2012)
* Double garage (new doors 2015), electric drives
* Open garage, large and high quality (built 2012) with large sliding gate to the garden.
* Very large yard area with clinker bricks
* Extra parking space with grass pavers (built 2012)
* Outbuilding two large rooms.
* Electrical system 3/5 core, with main / sub-distribution, Fi switches, motion detectors.
* Two electricity meters for ground floor / first floor.
* Water pipes ground floor, first floor, outside
* Sewer with pressure pump OOWV/EWE
- Basement floor: Tiles
- Ground floor Flooring: Tiles - Design floor
- Upper floor Flooring: Marble staircase - tiles - cork - carpet
Heating system with oil, 10000 liter steel tank (heavy design) in the basement. Measured values chimney sweep 2023 very good. Annual consumption currently approx. 1800 to 2200 liters. When renewing e.g. as oil heating, gas heating (gas pipe on the street), wood pellet or heat pump.
The oil tank - oil tank area could be used to store wood pellets, for example. Heat pump heating would also be possible, whether as an air-water system or possibly as geothermal heating.
* The hot water is produced in an energy-saving way with electric instantaneous water heaters.
* Preparation for wood-burning stove available
* Preparation door to attic for staircase installation (currently slide-in staircase)
* Data cabling in the office and to the attic, empty conduits, SAT and DVBT antenna system.
* Many sockets and connection options, overvoltage protection
* Furnishings, furniture and garden equipment could be taken over (extra purchase price VB).
Energy certificate according to energy consumption, energy consumption value: 73.3 kWh/(m² a)
Property tax (2024) without garbage: 486,72 €, incl. garbage: 577,32 €
Building insurance (2024) incl. natural hazards and incl. glass patio roof: € 831.99
Location
In Ganderkesee there are doctors and pharmacies, bakeries and butchers, banks and gas stations, for shopping e.g. Famila, Aldi, Lidl, Inkoop, Rossmann.
There are various. There are various kindergartens, elementary school, secondary schools and a large grammar school. You can renew your identity card or register your vehicle at the town hall.
Location Check
Energy
|
Final energy consumption
|
73.30 kWh/(m²a)
|
|
Energy efficiency class
|
B
|
|
Energy certificate type
|
consumption certificate
|
|
Main energy source
|
oil
|
Miscellaneous
Note:
The property may only be entered and viewed from the outside by prior arrangement.
After serious e-mail contact you will receive further documents, interior pictures, drawings.
An interior inspection will only take place if a written bank statement or bank documents or a financing commitment is presented.
Broker inquiries not welcome!
Diese Seite wurde ausgedruckt von:
https://www.ohne-makler.net/en/property/295966/
