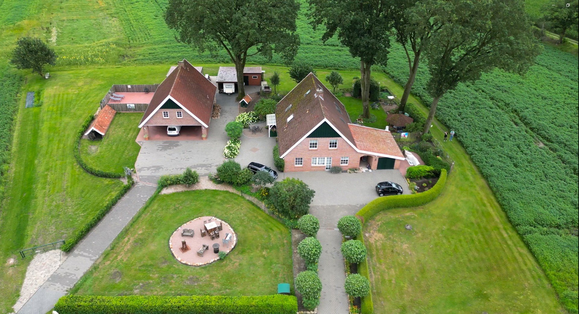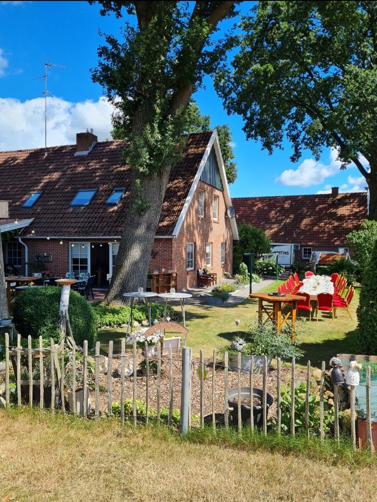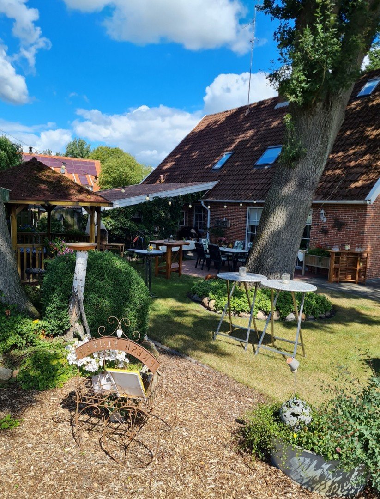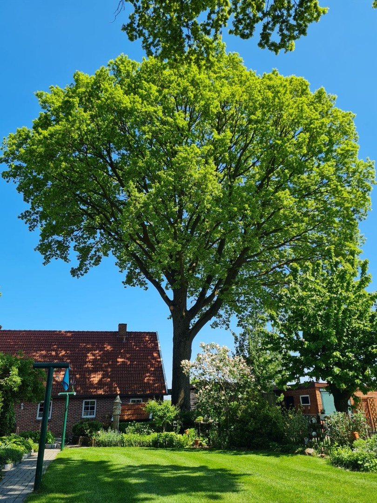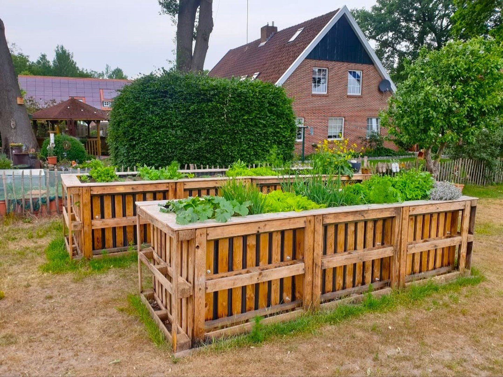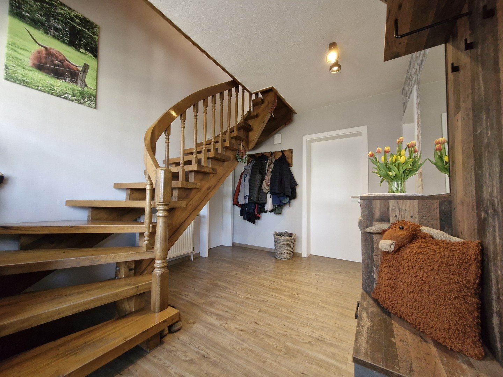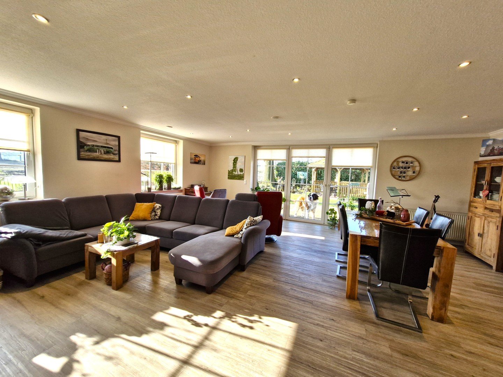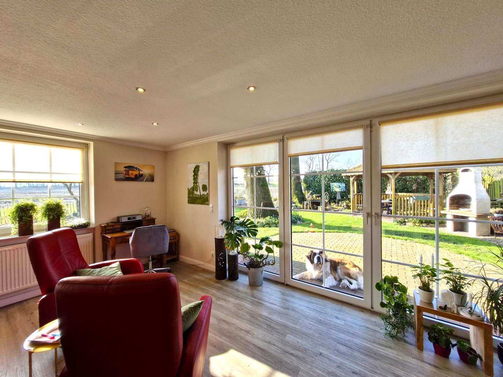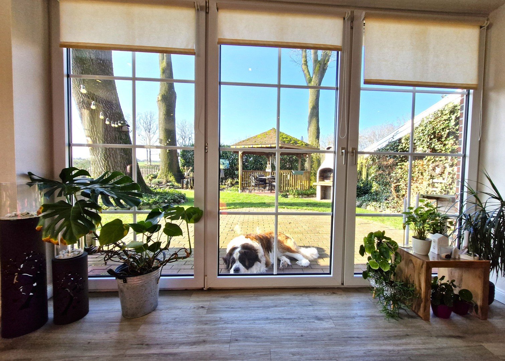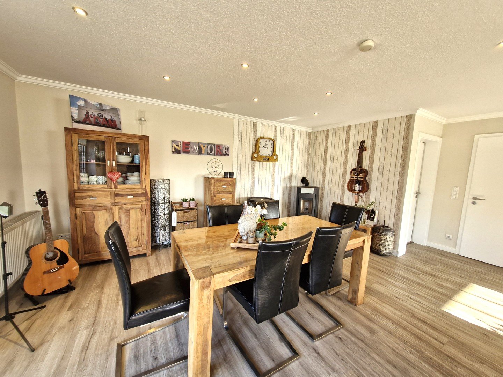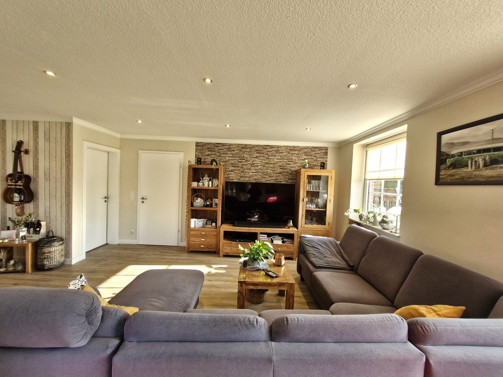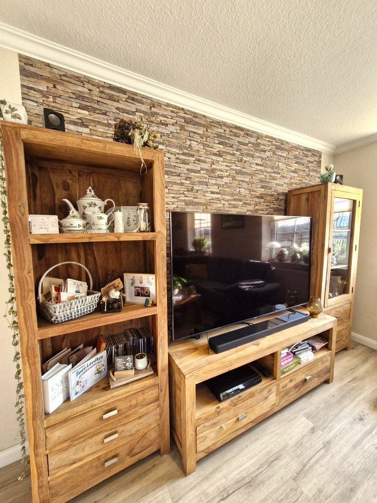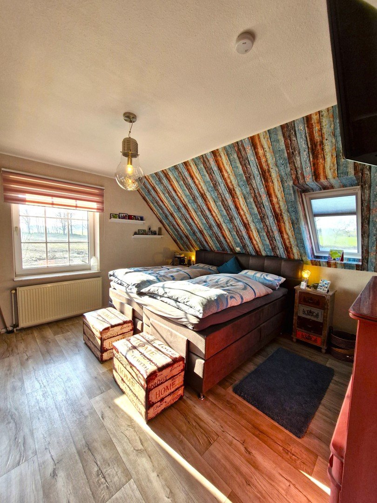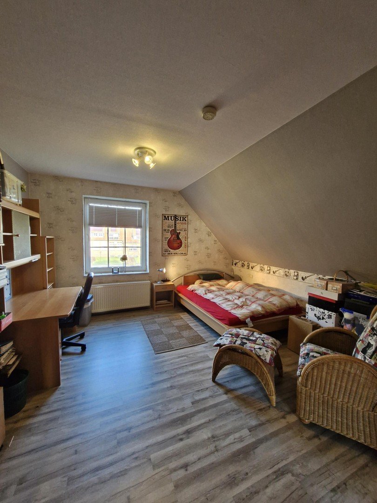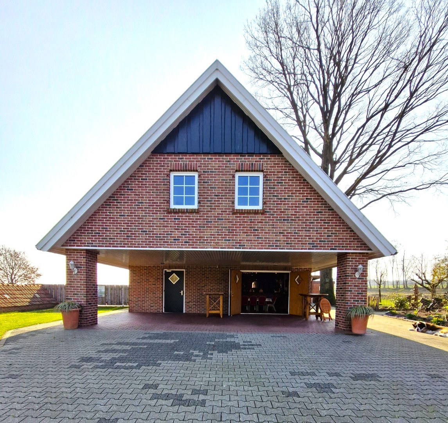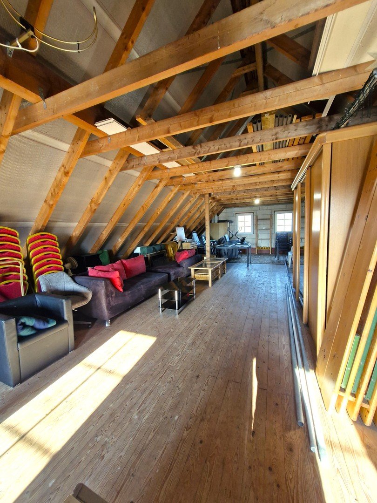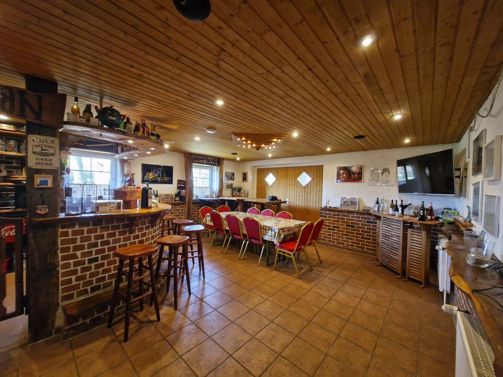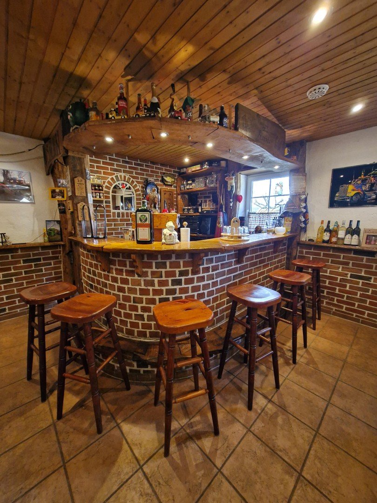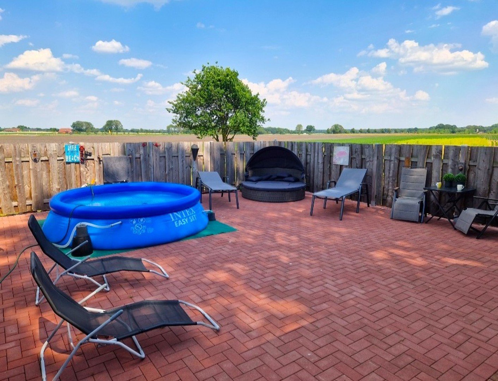- Immobilien
- Niedersachsen
- Kreis Grafschaft Bentheim
- Wielen
- Picture book remaining farm for sale / space for 2 families / in border location - Netherlands

This page was printed from:
https://www.ohne-makler.net/en/property/295924/
Picture book remaining farm for sale / space for 2 families / in border location - Netherlands
49847 Wielen – NiedersachsenObject description
A picture-book farmstead.
A wedding in your own garden or a pool party for your birthday?
Watching your own horses from the window?
This property has enough space to fulfill all your wishes.
There are several residential and outbuildings on the property, so that 2 to 3 families can live here together.
The main house was built in 1987 and has a living space of approx. 200 sqm.
On the first floor are the entrance hall, a utility room, the guest WC, the large kitchen and the open-plan living/dining room.
A handcrafted wooden staircase leads to the upper floor. Here there is an office, a large bathroom, the master bedroom and 3 children's bedrooms. A second wooden staircase leads to the attic, which has been converted into another children's room.
A granny apartment adjoins the main house. This has its own driveway and garage. The granny apartment is currently rented out and therefore generates additional income.
The granny apartment is approx. 60 sqm in size and consists of a kitchen, living room, bedroom, bathroom and WC.
All buildings are in a very good, well-kept condition!
The double-shell brickwork and the roof are fully insulated, all windows are made of plastic and the heating is provided by a gas heating system from 2008. There is also a pellet stove in the living room, which creates a cozy room atmosphere and saves heating costs. A fiber optic connection is available. The energy certificate is available and will be sent on request.
The party house with double carport and various storage rooms was built in 1997.
The party house leaves nothing to be desired, there is a bar with running water, a music system, a television and many different lighting effects.
The pool area adjoins the party house and is fenced in with wooden planks to provide privacy. There is a separate bathroom with WC and shower for the pool.
The attic of the party house has not yet been converted. This was previously used as a storage room, but there is another 100 square meters available. Another (vacation) apartment or a home office could be created there, for example
The entire property is surrounded by a green hedge. Under the beautiful trees in the garden there are many different seating options spread over several terraces.
From there, wildlife from squirrels to deer can be observed up close.
Adjacent to the garden area is an open stable for horses and the workshop with carport for a tractor.
The property is surrounded by arable land. If the green areas belonging to the farm are not sufficient, additional hectares can be leased or purchased.
We would be happy to send you further pictures and video recordings, or simply arrange a viewing appointment directly.
The price is €749,000 (basis for negotiation).
Are you interested in this house?
|
Object Number
|
OM-295924
|
|
Object Class
|
house
|
|
Object Type
|
rest farm
|
|
Is occupied
|
Vacant
|
|
Handover from
|
by arrangement
|
Purchase price & additional costs
|
purchase price
|
749.000 €
|
|
Purchase additional costs
|
approx. 46,617 €
|
|
Total costs
|
approx. 795,616 €
|
Breakdown of Costs
* Costs for notary and land register were calculated based on the fee schedule for notaries. Assumed was the notarization of the purchase at the stated purchase price and a land charge in the amount of 80% of the purchase price. Further costs may be incurred due to activities such as land charge cancellation, notary escrow account, etc. Details of notary and land registry costs
Does this property fit my budget?
Estimated monthly rate: 2,706 €
More accuracy in a few seconds:
By providing some basic information, the estimated monthly rate is calculated individually for you. For this and for all other real estate offers on ohne-makler.net
Details
|
Condition
|
well-kept
|
|
Number of floors
|
2
|
|
Bathrooms (number)
|
3
|
|
Bedrooms (number)
|
6
|
|
Number of garages
|
2
|
|
Number of carports
|
3
|
|
Flooring
|
carpet, tiles, vinyl / PVC
|
|
Year of construction
|
1987
|
|
Equipment
|
terrace, garden, full bath, shower bath, pool / swimming pool, fitted kitchen, guest toilet, fireplace
|
|
Infrastructure
|
pharmacy, grocery discount, general practitioner, kindergarten, primary school, public transport
|
Location
Location description
Wielen is a municipality in the district of Grafschaft Bentheim in Lower Saxony and belongs to the joint municipality of Uelsen.
Wielen is located directly on the border with the Netherlands.
There is a bus connection to the Grafschaft Bentheim transport association. Shopping facilities, doctors, schools and clubs etc. can be reached in a few minutes.
Location Check
Miscellaneous
Hessels construction company GmbH
Lemker Berg 31
49843 Uelsen
info@hessels-bau.de
Phone: 05942 - 9888128
Cell phone: 0176 62044468
Topic portals
Send a message directly to the seller
Questions about this house? Show interest or arrange a viewing appointment?
Click here to send a message to the provider:
Offer from: Doreen Hessels
Diese Seite wurde ausgedruckt von:
https://www.ohne-makler.net/en/property/295924/
