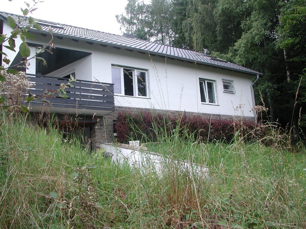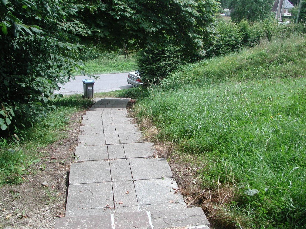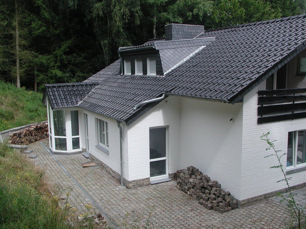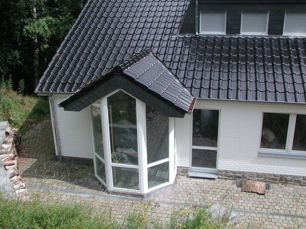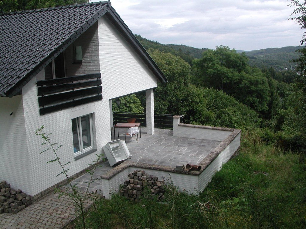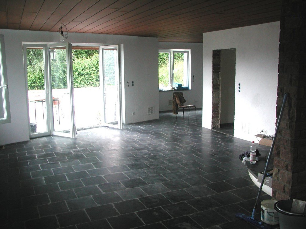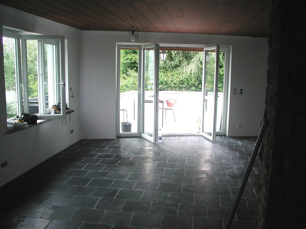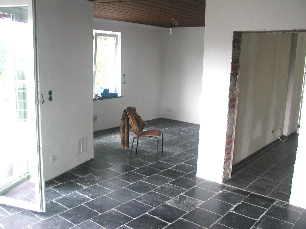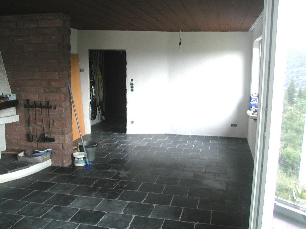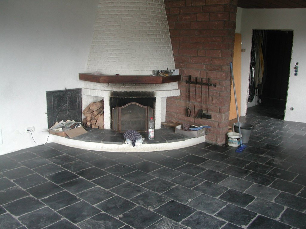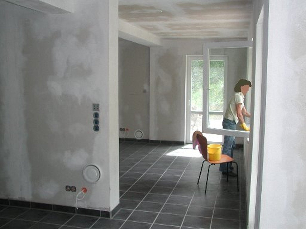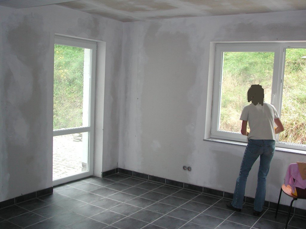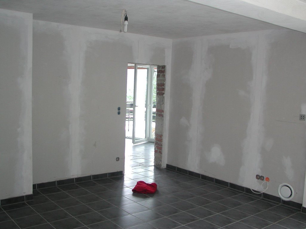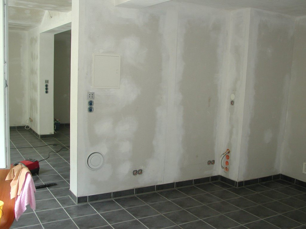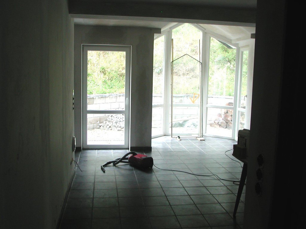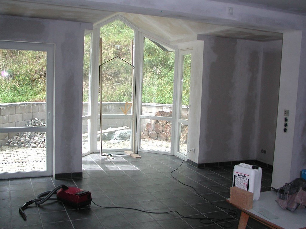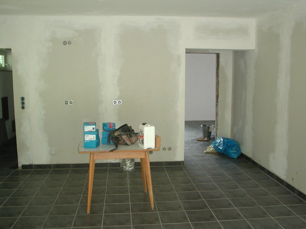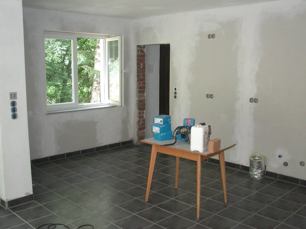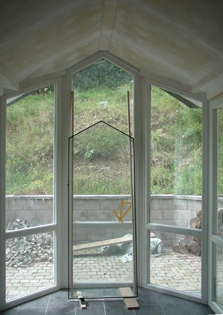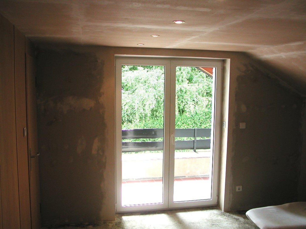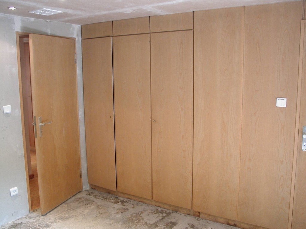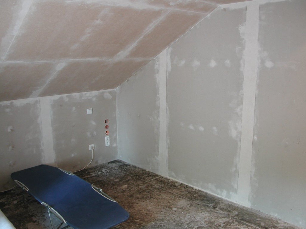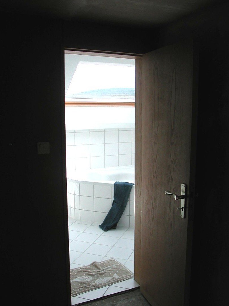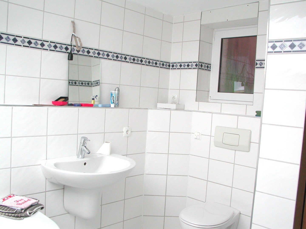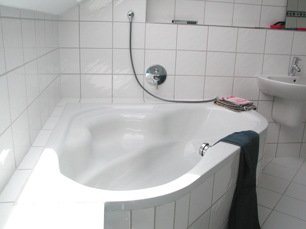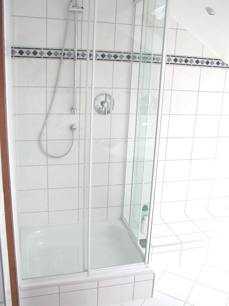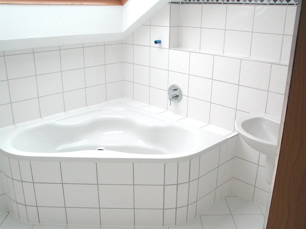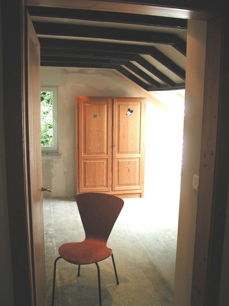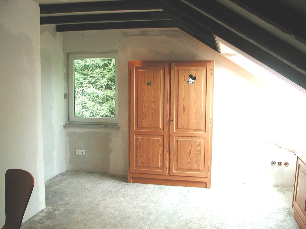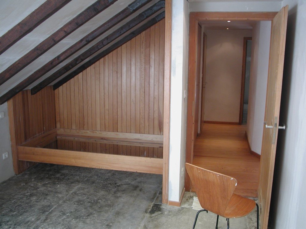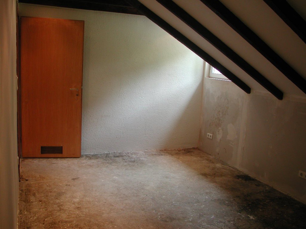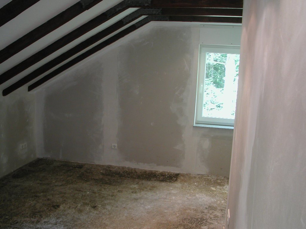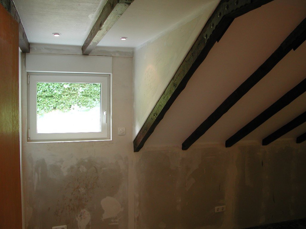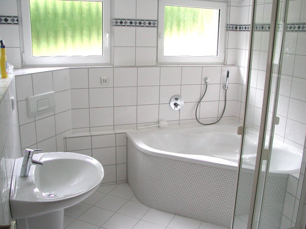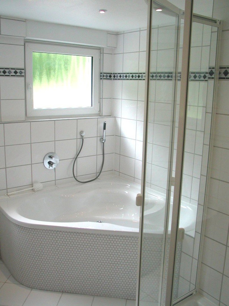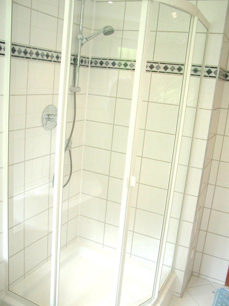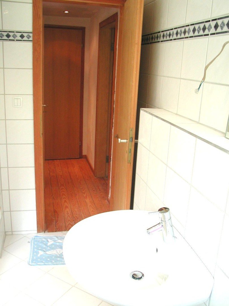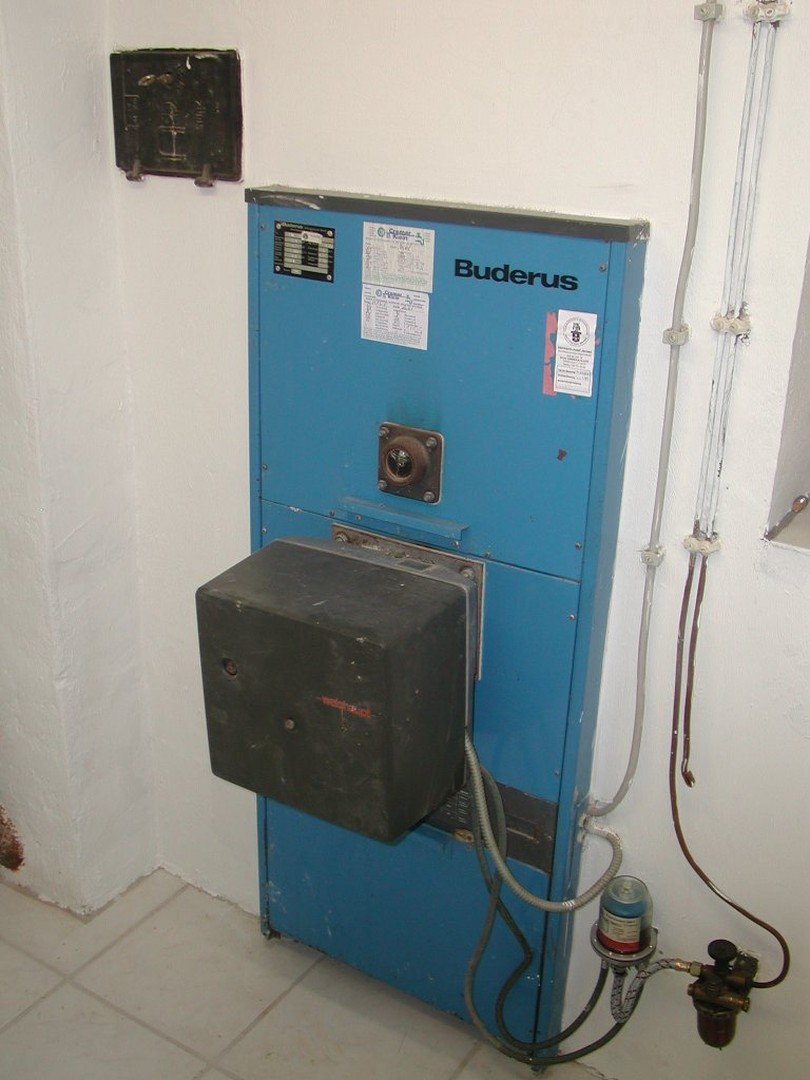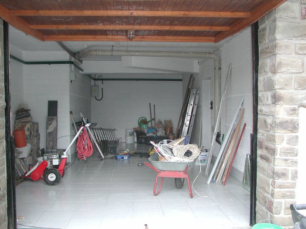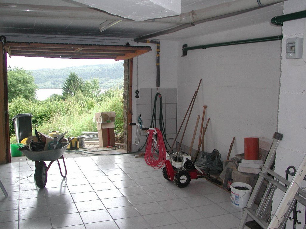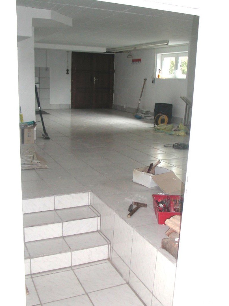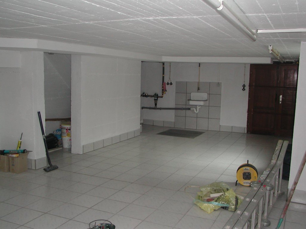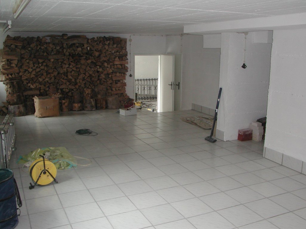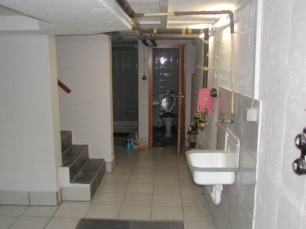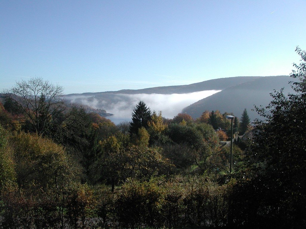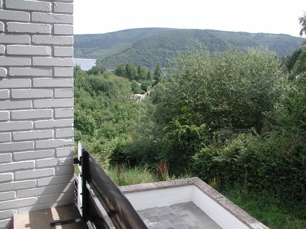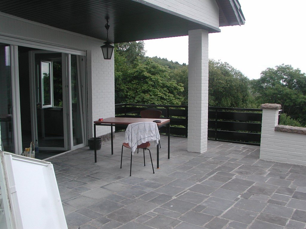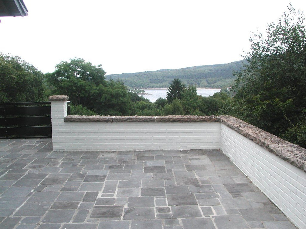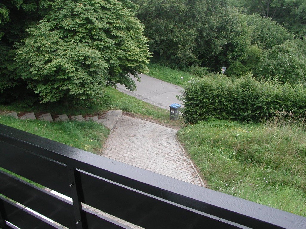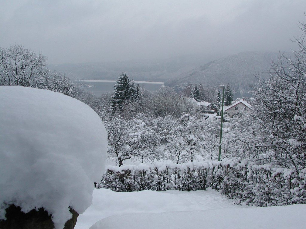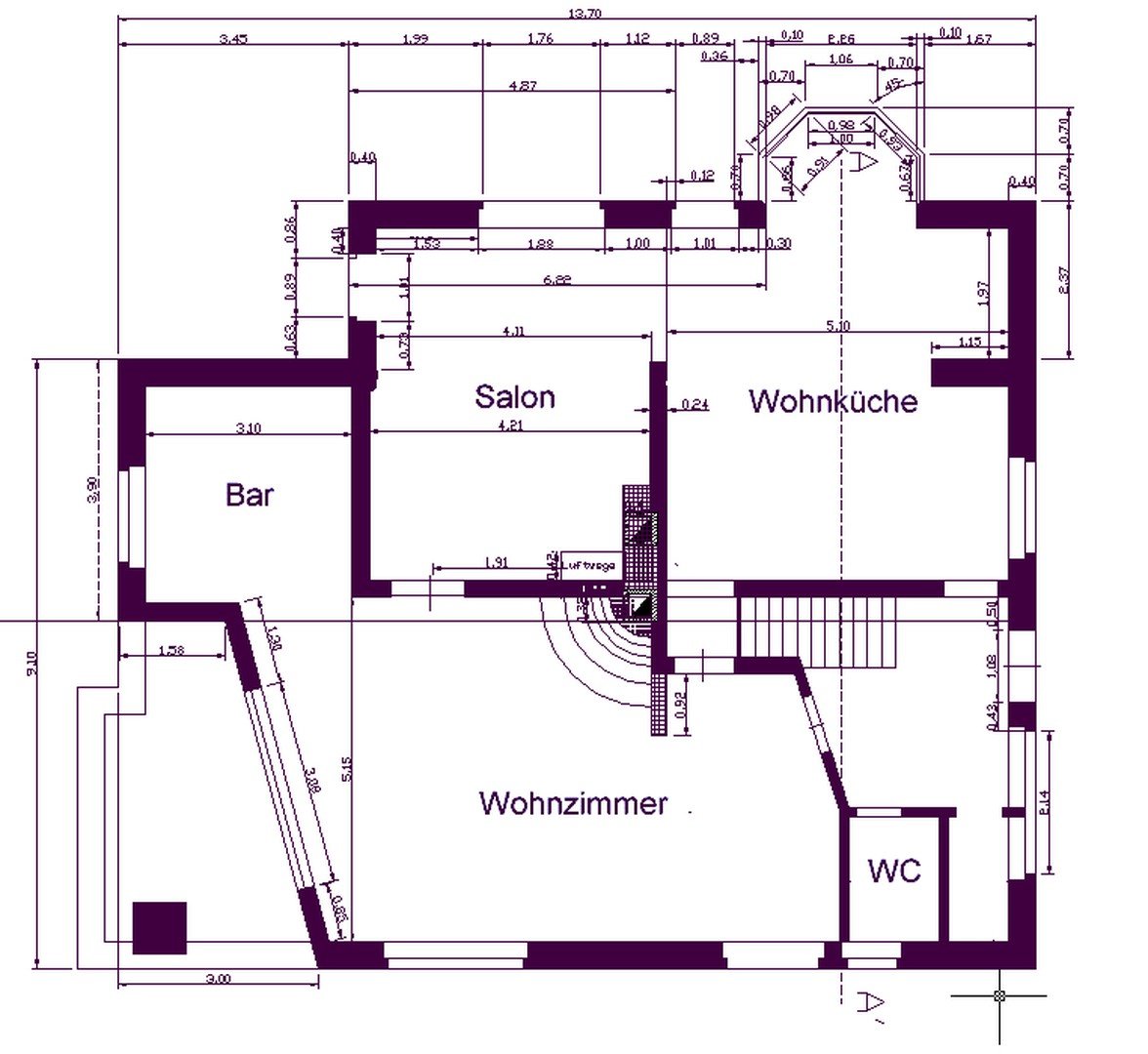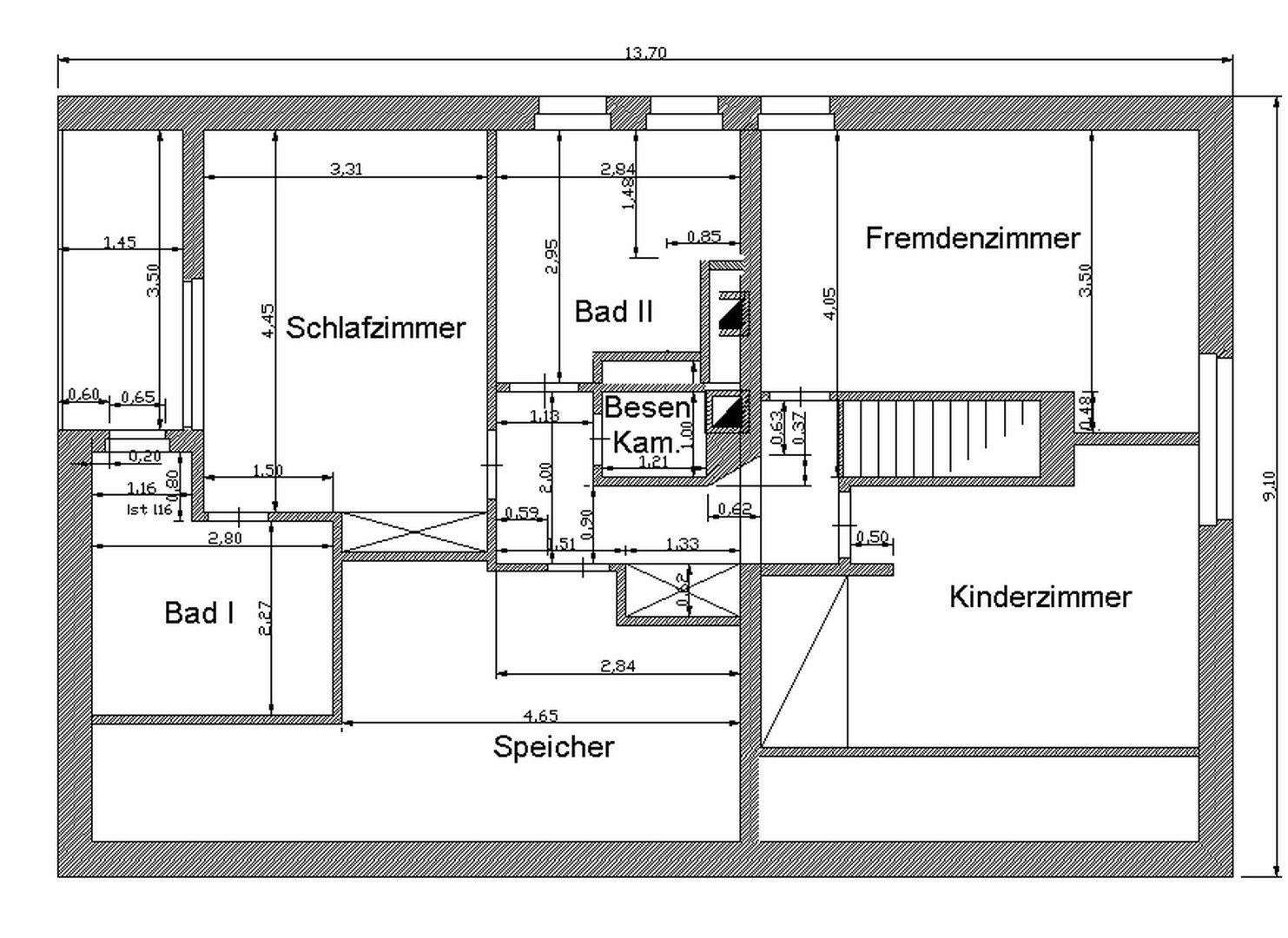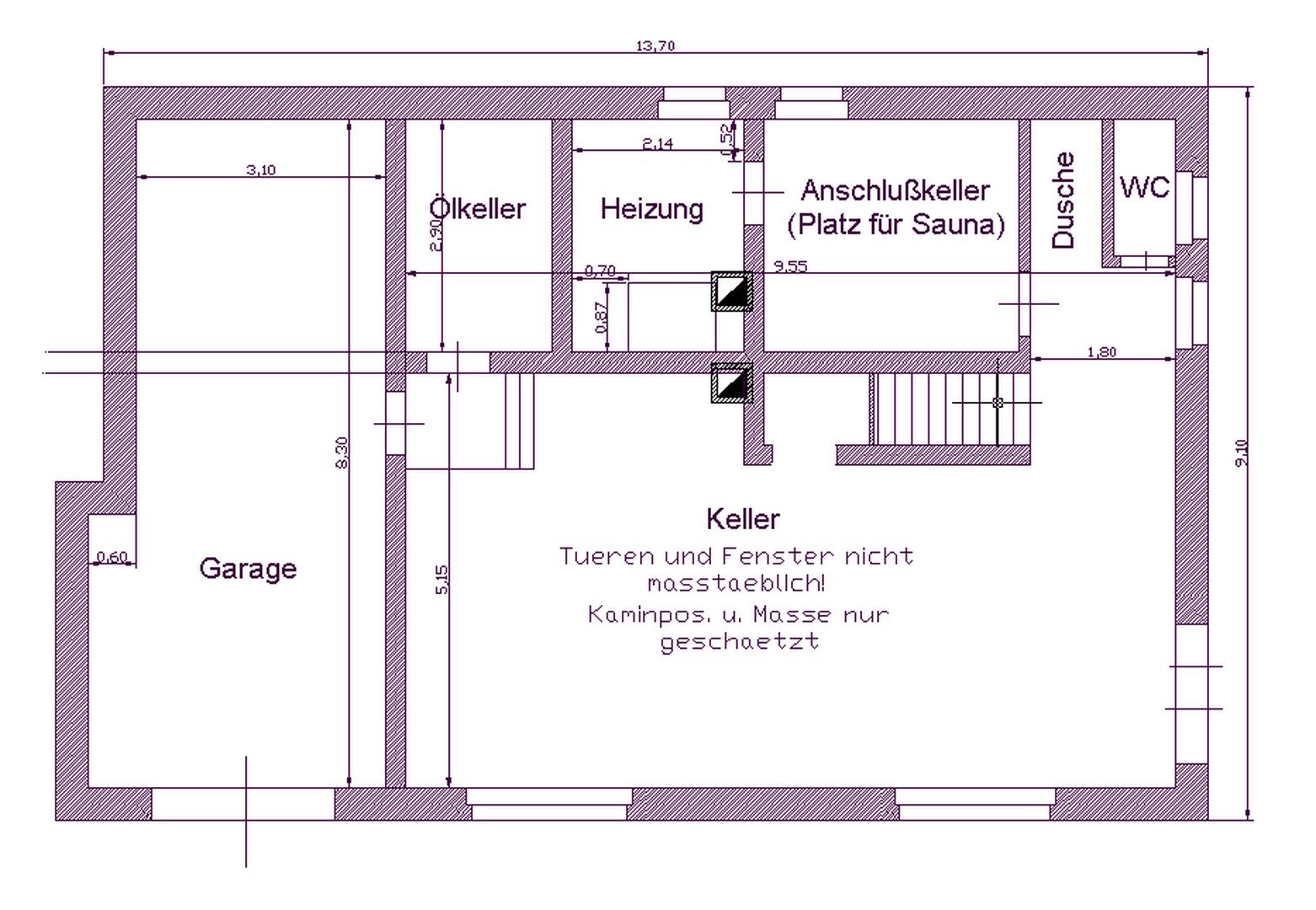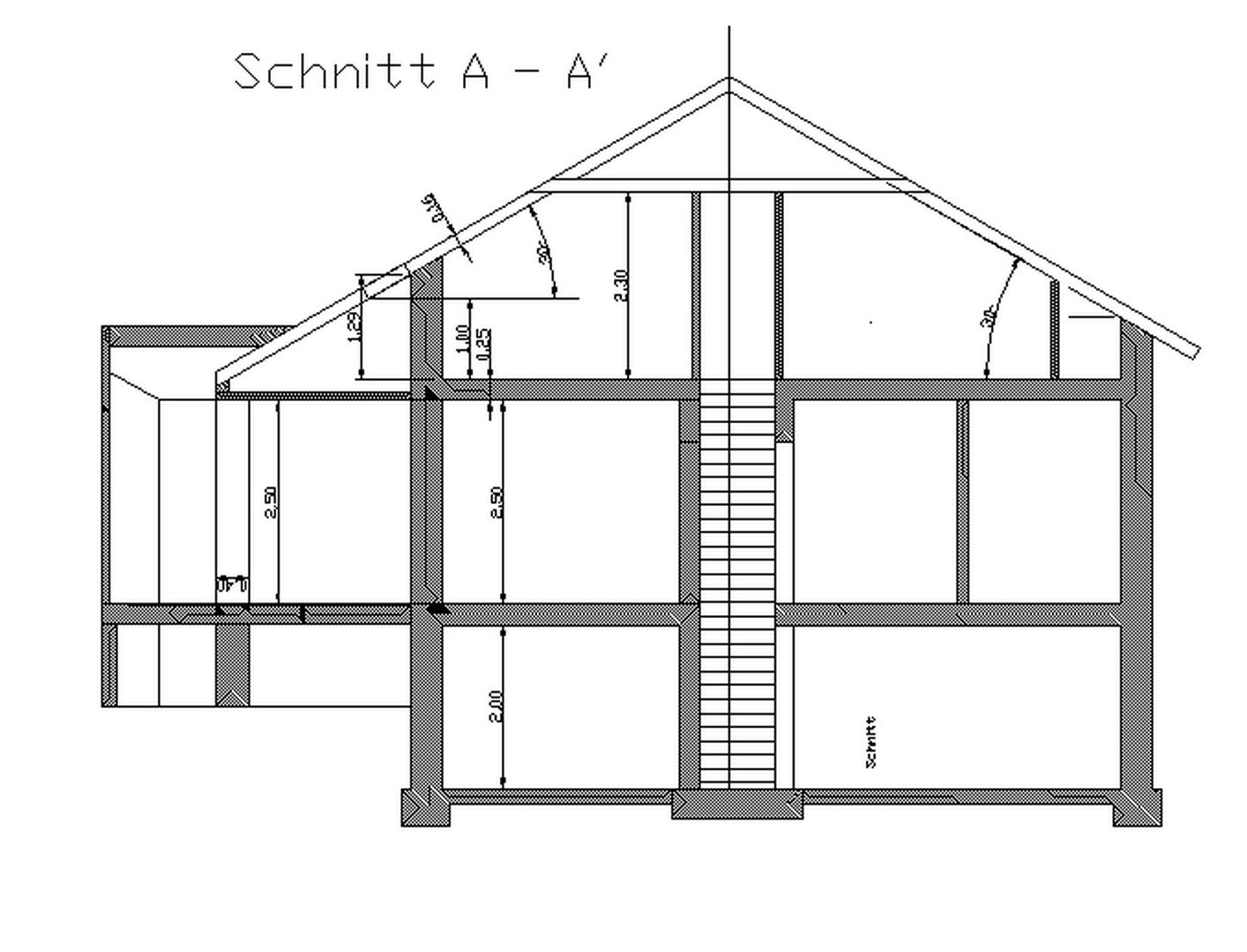- Immobilien
- Nordrhein-Westfalen
- Kreis Städteregion Aachen
- Simmerath
- Fantastic villa above Lake Rursee with unique lake views

This page was printed from:
https://www.ohne-makler.net/en/property/295883/
Fantastic villa above Lake Rursee with unique lake views
52152 Simmerath – Nordrhein-WestfalenThe property is located on the edge of the Eifel National Park and offers a fantastic view of and over the Rursee. The house was originally built around 1965..68 (building inspection 1968) and was extensively extended, renovated and modernized in several stages between 2003 and 2009.
The house is 1-1/2 storeys high and, apart from the extension, has a full basement. On the ground floor, it offers 3 large, interconnecting rooms (a large eat-in kitchen with a glass bay window, an L-shaped living room with an open fireplace and a further room that can be used as a study, "ladies' salon" or home cinema, for example). Together, that's almost 100 square meters. Of course, there is also a guest WC and a hallway.
The extremely spacious living area and the beautiful south-facing terrace with its fantastic view as well as the sheltered south-west-facing terrace invite you to celebrate glittering ball nights and hot parties with lots of guests.
On the upper floor there are three bedrooms and two new (2005) bathrooms, each with a shower and bath, as well as a loggia. A "storage room" could be converted into a further bedroom.
The basement is fully tiled (2009) and offers plenty of space. The installation of a sauna is conceivable. A shower and WC are already available. The basement also houses the garage, which is around 8.50 m long.
As part of the modernization/renovation work, the water pipes and sanitary facilities as well as the house electrics have also been renewed.
Are you interested in this house?
|
Object Number
|
OM-295883
|
|
Object Class
|
house
|
|
Object Type
|
single-family house
|
|
Is occupied
|
Vacant
|
|
Handover from
|
by arrangement
|
Purchase price & additional costs
|
purchase price
|
525.000 €
|
|
Purchase additional costs
|
approx. 41,100 €
|
|
Total costs
|
approx. 566,099 €
|
Breakdown of Costs
* Costs for notary and land register were calculated based on the fee schedule for notaries. Assumed was the notarization of the purchase at the stated purchase price and a land charge in the amount of 80% of the purchase price. Further costs may be incurred due to activities such as land charge cancellation, notary escrow account, etc. Details of notary and land registry costs
Does this property fit my budget?
Estimated monthly rate: 1,897 €
More accuracy in a few seconds:
By providing some basic information, the estimated monthly rate is calculated individually for you. For this and for all other real estate offers on ohne-makler.net
Details
|
Condition
|
modernized
|
|
Number of floors
|
2
|
|
Usable area
|
120 m²
|
|
Bathrooms (number)
|
2
|
|
Bedrooms (number)
|
3
|
|
Number of garages
|
1
|
|
Flooring
|
tiles, other (see text)
|
|
Heating
|
central heating
|
|
Year of construction
|
1964
|
|
Equipment
|
balcony, terrace, garden, basement, full bath, shower bath, guest toilet, fireplace
|
|
Infrastructure
|
general practitioner, primary school, public transport
|
Information on equipment
The living room is 38 square meters in size and has a classic open fireplace. Its floor is,
like the floor in the hallway, is covered with old bluestone. As far as I know, this bluestone comes from an old church or monastery.
The walls are roughly plastered with a Mecklenburg laird's plaster and have a "sandy" surface.
surface.
The kitchen-living room and the "ladies' salon" have porcelain stoneware flooring.
All windows are fitted with electrically operated wooden or aluminum shutters. (The three dormer windows have PVC shutters)
As the house is on a slope, the cellar on the lake side is almost at ground level. The windows there are
The windows there are therefore also living room windows with insulating glazing and electric shutters.
In addition to the cellar rooms and the heating system, the basement also houses the garage as well as a shower
and a separate WC. There is a 5000 l steel tank in the heating oil storage room. In the adjoining cellar resp.
The connecting cellar or storage cellar was originally intended for a sauna.
The south-facing terrace, like the living room, is paved with antique bluestone. The adjoining south/west courtyard area is not visible from the street and is paved with old graywacke.
Location
The property is located in Simmerath. Mobility is ensured thanks to the nearby bus line 68 (11 min walk). There are several restaurants, two cafés and a bakery in the immediate vicinity. There are also several shops, schools and a kindergarten further afield. Several museums, numerous recreational and sports facilities (including a green area and park) and good medical care can also be found in the wider area (Simmerath). There is an elementary school in the neighboring village, a secondary school and comprehensive school in Simmerath (11 km away) and a grammar school in Monschau (18 km away)
The Woffelsbach yacht club is an 11-minute walk away
Location Check
Energy
|
Energy efficiency class
|
G
|
|
Energy certificate type
|
demand certificate
|
|
Main energy source
|
oil
|
|
Final energy demand
|
231.50 kWh/(m²a)
|
Miscellaneous
You can find a detailed description of the features and lots of pictures on my private website, link available on request
Here only briefly the following:
The kitchen is designed as an eat-in kitchen. The glass bay window there is ideal for a dining area.
There are "plenty" of sockets in the rooms.
The house is currently being connected to the fiber optic network of "Deutsche Glasfaser". (provisional connection date: June 2024). The associated contract must be taken over.
On the ground floor, the room doors have been removed as part of the modernization. In the attic, the floor coverings in the three bedrooms are missing. The outside area ("garden") has not been redesigned.
Please note: The asking price is only valid for a "private sale". In the case of a sale through an estate agent, it increases by 4%, and the buyer must then generally pay 3.57% as a brokerage fee to the estate agent.
Topic portals
Diese Seite wurde ausgedruckt von:
https://www.ohne-makler.net/en/property/295883/
