- Immobilien
- Hamburg
- Kreis Hamburg
- Hamburg - Barmbek-Süd
- upTOWNHOUSE - Living in excellent architecture

This page was printed from:
https://www.ohne-makler.net/en/property/295872/
upTOWNHOUSE - Living in excellent architecture
22081 HamburgWelcome to this individual and modern townhouse with excellent architecture in an extremely central location.
extremely central location.
The building was planned and constructed in 2017 as part of the "upTown Houses", a joint project involving six architectural firms and two landscape architects. The appealingly timeless architecture combined with intimacy for the residents has won several architectural awards.
The living space of approx. 187 m² is spread over three full floors and one staggered floor.
The bright hallway, with space for jackets and shoes, leads past the guest toilet and into the open-plan eat-in kitchen. The bulthaup kitchen is equipped with a spacious cooking island and high-quality
brand appliances from Gaggenau. The flowing transition into the living area is ideal for a communicative evening with friends. The living area, which already has a fireplace connection, has a large window front with access to the almost 20 m² terrace and the private garden.
The staircase, which is a central design element of the house, leads to the second floor. There are two bright and well-designed rooms; one facing the garden and one with its own balcony above the house entrance. There is also a bathroom with a walk-in rain shower and separate bathtub, as well as a storage room with water and drainage connections.
The second floor has a spacious bathroom with a view of the garden. In addition to a free-standing bathtub, there is also a floor-level rain shower and two washbasins. The bright master bedroom offers plenty of space and has access to the integrated walk-in dressing room. On the top floor, there is a light-flooded room measuring approx. 25 m², which is suitable as a second living room, for example, and offers access to two roof terraces. This means you can first enjoy the sun on the roof terrace facing the garden and later watch the sunset next to the Mundsburg Castle on the opposite roof terrace.
sunset next to the Mundsburg Towers on the opposite roof terrace. The roof terrace is ideal for sunbathing and an awning has already been installed.
Your new home also has its own basement with two rooms including a further water and sewage connection. The basement provides direct access to the communal underground garage. The spacious parking space in the underground garage, which is included in the price, offers a wall box for an electric vehicle as well as sufficient space for parking bicycles. So you can easily decide whether you prefer to travel by bike, car or train. The Mundsburg underground station is only 500m away.
Are you interested in this house?
|
Object Number
|
OM-295872
|
|
Object Class
|
house
|
|
Object Type
|
single-family house
|
|
Is occupied
|
Vacant
|
|
Handover from
|
by arrangement
|
Purchase price & additional costs
|
purchase price
|
1.990.000 €
|
|
Purchase additional costs
|
approx. 132,261 €
|
|
Total costs
|
approx. 2,122,260 €
|
Breakdown of Costs
* Costs for notary and land register were calculated based on the fee schedule for notaries. Assumed was the notarization of the purchase at the stated purchase price and a land charge in the amount of 80% of the purchase price. Further costs may be incurred due to activities such as land charge cancellation, notary escrow account, etc. Details of notary and land registry costs
Does this property fit my budget?
Estimated monthly rate: 7,177 €
More accuracy in a few seconds:
By providing some basic information, the estimated monthly rate is calculated individually for you. For this and for all other real estate offers on ohne-makler.net
Details
|
Condition
|
well-kept
|
|
Number of floors
|
4
|
|
Usable area
|
22 m²
|
|
Number of garages
|
1
|
|
Flooring
|
parquet
|
|
Heating
|
underfloor heating
|
|
Year of construction
|
2017
|
|
Equipment
|
balcony, terrace, garden, basement, roof terrace, full bath, fitted kitchen, guest toilet, fireplace
|
|
Infrastructure
|
pharmacy, grocery discount, general practitioner, kindergarten, primary school, high school, comprehensive school, public transport
|
Information on equipment
Highlights:
- Quiet residential area, street is only used by residents - little traffic
- bulthaup kitchen with Gaggenau appliances
- High-quality doors with interior door hinges
- Underfloor heating and high-quality parquet flooring from Bauwerk in every living room
- Master bedroom with dressing room
- Staggered floor with two roof terraces
- Private garden
- Garden terrace with fine Bangkirai wood decking and awning
- Cellar with direct access to the underground garage
- Practical storage space in the garden and vestibule
- Central, in-house ventilation system
Location
In beautiful Uhlenhorst, Dorothea- Bernstein- Weg is centrally located on Finkenau - so your new townhouse combines privacy with state-of-the-art facilities and a central location without having to forego the benefits of your own garden. The relaxed Kuhmühlenteich pond and the lively Mundsburg Center with its many stores and cinema are just a few minutes' walk away and the Mundsburg underground station (U3) is only 500m away.
Location Check
Energy
|
Energy efficiency class
|
A
|
|
Energy certificate type
|
demand certificate
|
|
Main energy source
|
district heating
|
|
Final energy demand
|
30.00 kWh/(m²a)
|
Miscellaneous
Topic portals
Send a message directly to the seller
Questions about this house? Show interest or arrange a viewing appointment?
Click here to send a message to the provider:
Offer from: Rene Fritzsche
Diese Seite wurde ausgedruckt von:
https://www.ohne-makler.net/en/property/295872/
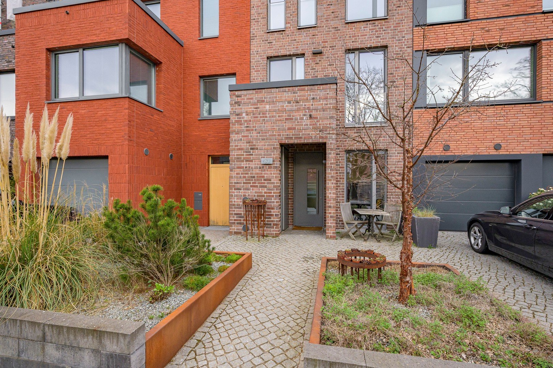
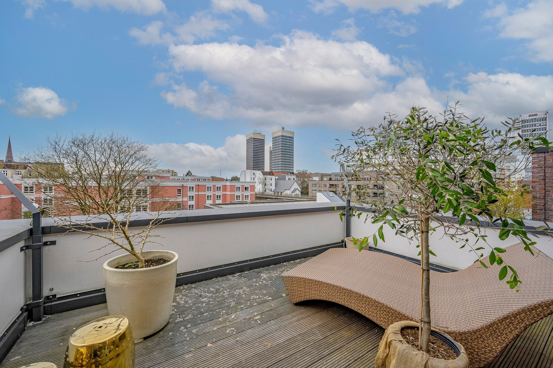
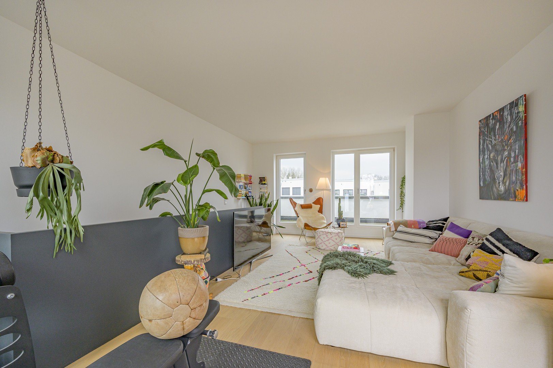
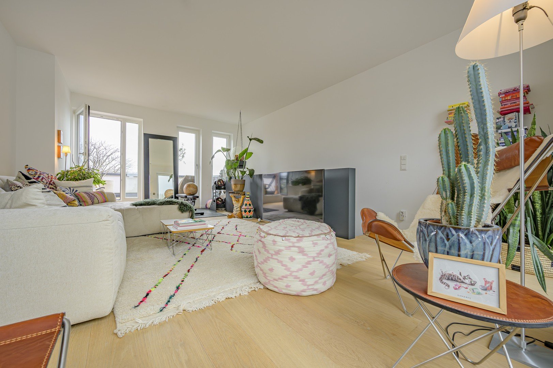
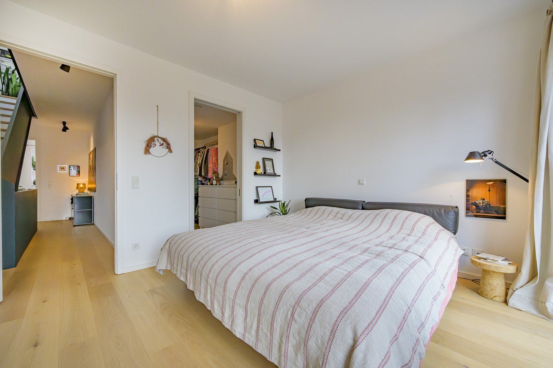
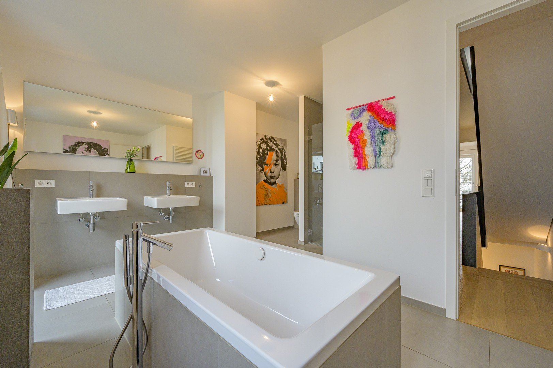
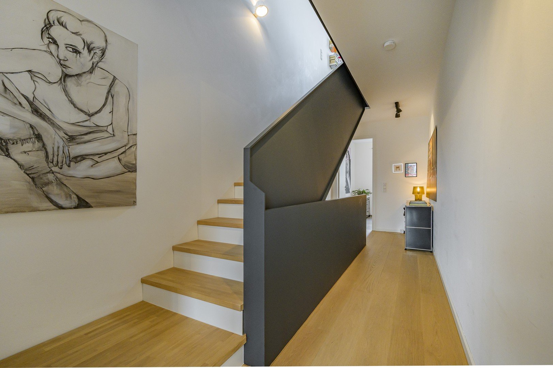
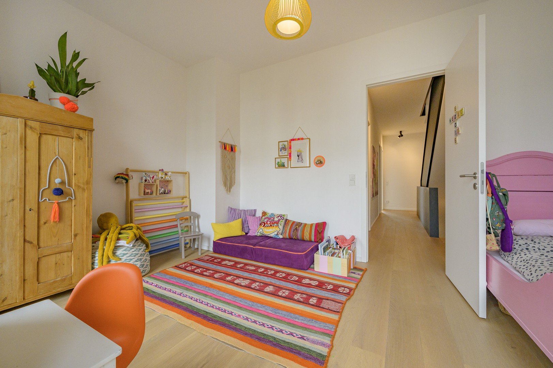
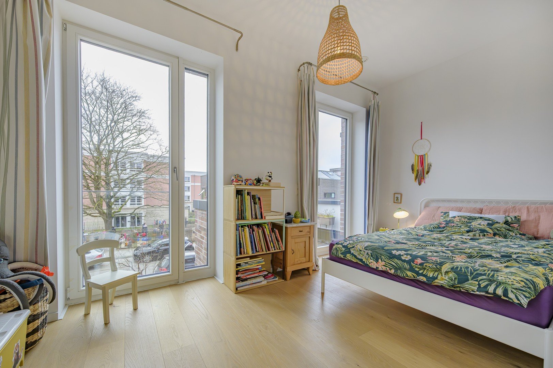
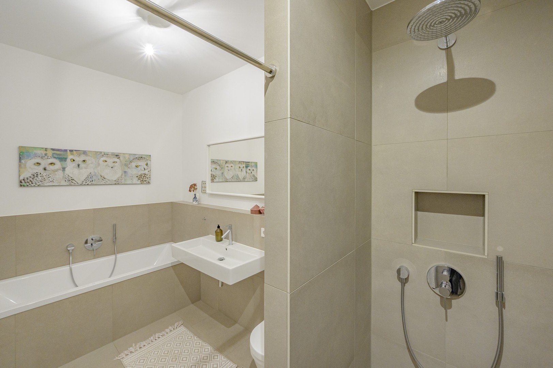
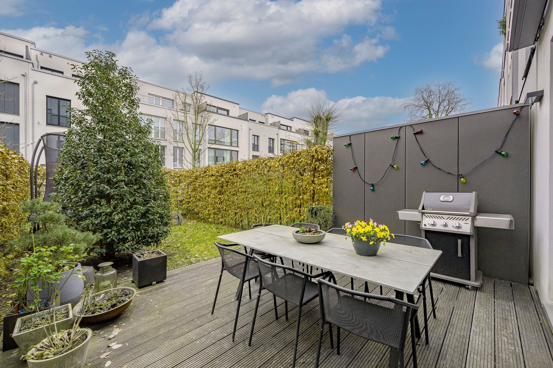
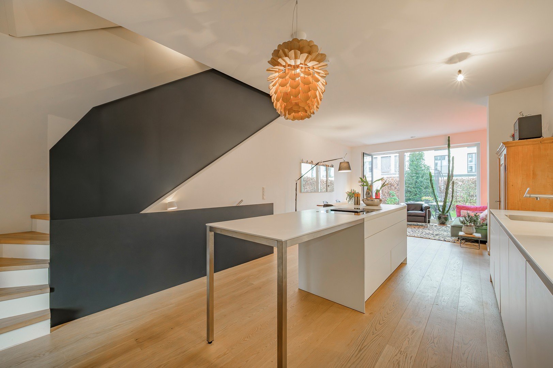
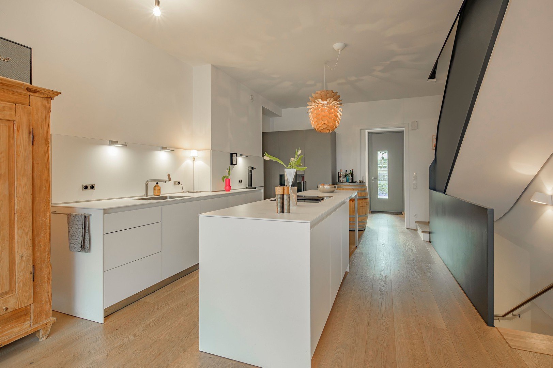
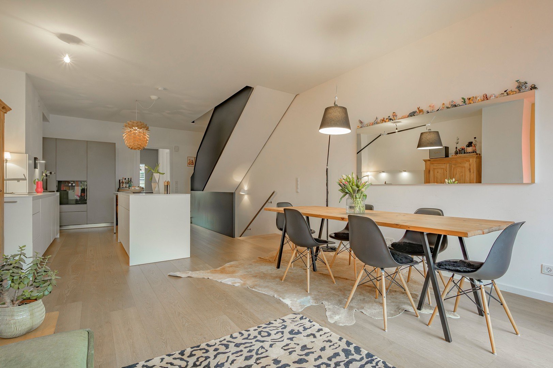
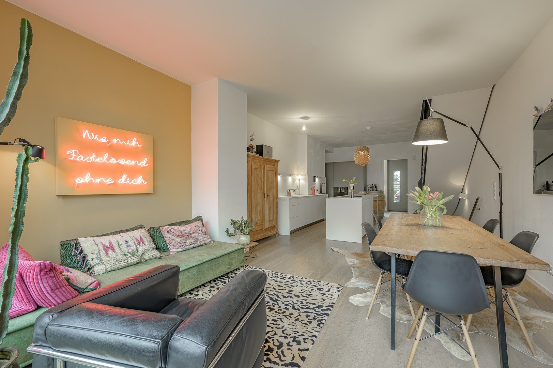
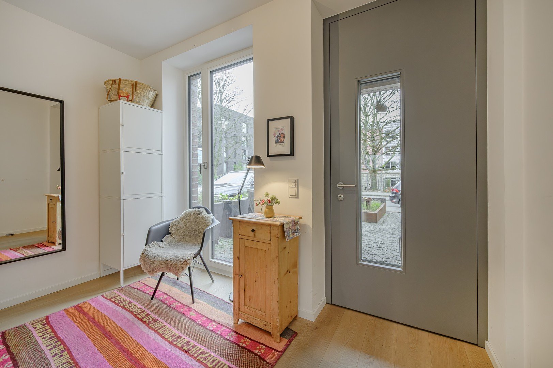
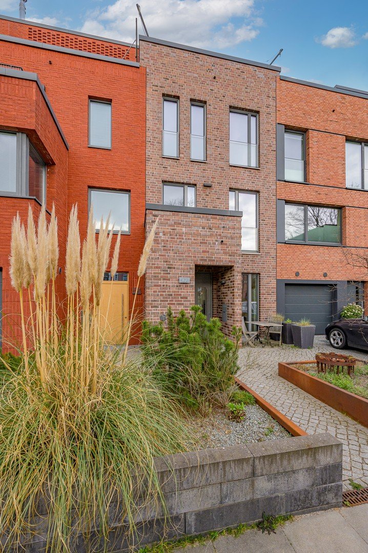
 Grundrisse DBW
Grundrisse DBW
