- Immobilien
- Schleswig-Holstein
- Kreis Ostholstein
- Heiligenhafen
- Detached house - Baltic Sea pearl with fantastic Baltic Sea views

This page was printed from:
https://www.ohne-makler.net/en/property/295826/
Detached house - Baltic Sea pearl with fantastic Baltic Sea views
23774 Heiligenhafen – Schleswig-HolsteinThe Danish wooden house is in very good condition. It is completely repainted from the outside with a very efficient wood paint from Norway (durability according to the manufacturer 15 years). All windows have also been repainted inside and out, and the living room and hallway have been repainted. The house has had a PVA since 2021, which makes the house almost self-sufficient from April to the end of October. There are infrared radiators in the house and a rapid heater in the ground floor bathroom, which brings the bathroom to 22 degrees in 5 minutes in the morning in winter. The house has 2 wood-burning stoves in accordance with the latest regulations, no modifications (filters available) are required. The walls on the ground floor are extremely well insulated, 24 insulation + 3 OSB boards installed, which also simplifies the mounting of pictures, lamps etc. (no cavity plugs required). (No cavity plugs required.) We have mostly heated the house with firewood, the stove downstairs heats the entire ground floor. A new wood-burning stove was also installed in the attic last year. The attic is accessed via a narrow staircase from the storage room (which was originally intended to be a boiler room). The almost 30 m² room with 4 x 1.90 m high Velux windows offers an extremely great view over the Bay of Hohwacht and Kiel as well as over the wonderfully colorful fields in the surrounding area. The cozy multi-purpose room can be used as a studio and/or fitness room with equipment. A 2-person sauna (also with window/view) and a small shower room with WC and washbasin round off the leisure facilities on the upper floor. Of course, there is also a cozy bedroom with wooden walls. The bathroom upstairs has underfloor heating. All attic rooms also have infrared radiators + the wood-burning stove. There are also 2 storage rooms.
The garden is relatively low-maintenance and practically laid out, with little lawn, bushes and small trees that keep curious onlookers away from the field path below the property. The plot is unobstructable as a landscape conservation area begins below. 2 garden sheds on the left and right also provide wind and privacy protection, and one garden shed can also serve as a garage for a small car. The spacious terrace has a 7m wide awning (new and electrically operated in 2022) and a glass wall to the garden, which protects against westerly winds. The right-hand/northern garden house even has a cellar room, which provides exemplary good and evenly cool temperatures for wine storage. There is a carport and a parking space to the south, e.g. for a mobile home. A 1500 l cistern provides sufficient water for the garden.
Back to the interior: there are matching tiles in the living room and kitchen, as well as in the hallway and bathroom. The bedroom has a new parquet floor that surrounds the double waterbed. The bedroom has an over-corner closet. The study also received designer flooring in an oak look last year. Kitchen appliances: Large fridge with freezer compartment, dishwasher, induction hob, oven at face height, 2 corner cupboards. Some cupboards have pull-out drawers. The "utility room" has the following appliances: fridge, washing machine, tumble dryer, sink with hot water connection. The inverter and solar power storage unit are also located in this room, making additional heating unnecessary.
An alarm system rounds off this very well-equipped and well-maintained property.
Are you interested in this house?
|
Object Number
|
OM-295826
|
|
Object Class
|
house
|
|
Object Type
|
single-family house
|
|
Is occupied
|
Vacant
|
|
Handover from
|
Sept. 1, 2024
|
Purchase price & additional costs
|
purchase price
|
665.000 €
|
|
Purchase additional costs
|
approx. 51,811 €
|
|
Total costs
|
approx. 716,810 €
|
Breakdown of Costs
* Costs for notary and land register were calculated based on the fee schedule for notaries. Assumed was the notarization of the purchase at the stated purchase price and a land charge in the amount of 80% of the purchase price. Further costs may be incurred due to activities such as land charge cancellation, notary escrow account, etc. Details of notary and land registry costs
Does this property fit my budget?
Estimated monthly rate: 2,403 €
More accuracy in a few seconds:
By providing some basic information, the estimated monthly rate is calculated individually for you. For this and for all other real estate offers on ohne-makler.net
Details
|
Condition
|
well-kept
|
|
Number of floors
|
2
|
|
Usable area
|
28 m²
|
|
Bathrooms (number)
|
2
|
|
Bedrooms (number)
|
4
|
|
Number of carports
|
1
|
|
Number of parking lots
|
1
|
|
Flooring
|
parquet, tiles, other (see text)
|
|
Heating
|
other
|
|
Year of construction
|
2007
|
|
Equipment
|
terrace, garden, full bath, shower bath, sauna, fitted kitchen, fireplace
|
|
Infrastructure
|
pharmacy, grocery discount, kindergarten, primary school, secondary school, middle school, public transport
|
Information on equipment
Most of the details are already in the property description. The fitted kitchen is also from 2007, is in a well-kept condition and can still be used.
Some appliances are newer: dishwasher, induction hob, washing machine and dryer, all 2014 and branded appliances.
The ground floor bathroom has a sunken bathtub, a shower with glass door, 1 washbasin, 1 WC and 1 bidet.
Several windows have pleated blinds. The west side windows have fabric blinds. In the attic, the east-facing windows can be completely darkened, as can the bathroom windows; the west-facing windows have sun protection. The bedroom pleated window is also light-proof.
The infrared radiators can be operated anywhere in the world via a smart switching system, WLAN and app on your cell phone. So you can get your home up to temperature in good time before you arrive from your winter vacation.
There is atmospheric lighting in the garden in front of the terrace.
The ground floor is at ground level and therefore handicapped accessible. There are 2 sliding doors (bathroom and living room)
The PVA/solar system has 11.2 kwp, the storage tank 8.5 kw. The 30 solar panels are distributed as follows:
8 to the east
11 to the south
11 to the west
There is also a wallbox in the carport, which you can use to charge your electric car with free electricity from the PV system or from the grid.
According to the energy certificate, the energy class was designed with C. This refers to 3 billing years until the end of 2023. Since the PV system has been in operation since 04/2021, the results are even better. Apart from minimal amounts of electricity per month, the house is almost self-sufficient in terms of energy from April to the end of October. This is not reflected in the energy certificate. However, the results can be verified on the solar app.
Location
The house is in a unique location with a complete view of the Baltic Sea from the ground floor, terrace and top floor, which only a few neighboring houses share with us. Therefore, beautiful sunsets are included in this property, every evening always something different and always fascinating. It is a sloping west-facing plot (SWW). Bakers, LBM markets, pharmacies can be reached by bike in 5 - 7 minutes, by car in 3 - 5 minutes. DIY stores are also in the village, doctors and drugstores of course.
The marina can be reached in a few minutes by car and/or bicycle. The Dazendorf beach (exclusively for locals) can be reached by bike, usually downhill, in about 15 minutes. The main beach can also be reached in the same time. An asparagus farm can be reached in 5 minutes by car (or 15 minutes by bike)
Location Check
Energy
|
Final energy consumption
|
88.00 kWh/(m²a)
|
|
Energy efficiency class
|
C
|
|
Energy certificate type
|
consumption certificate
|
|
Main energy source
|
electricity
|
Miscellaneous
From the living room, the attic and the terrace you can watch many birds of the bird flight line as well as deer, fallow deer, partridges and pheasants, sailing boats on the sea, ferries like Color- or Stenaline, Finnjet! The nearby cliffs are ideal for special excursions and walks.
heiligenhafen has a wide and sometimes top-class culinary offer.
More photos of the interiors on request.
Visits are possible during the following periods:
28.04. - 05.05.24
15.05. - 06.06.24
After the notarized purchase date, a deposit of 25% will be charged. The remaining purchase price is due for handover of the keys from 01.09.2024.
Broker inquiries not welcome!
Topic portals
Diese Seite wurde ausgedruckt von:
https://www.ohne-makler.net/en/property/295826/
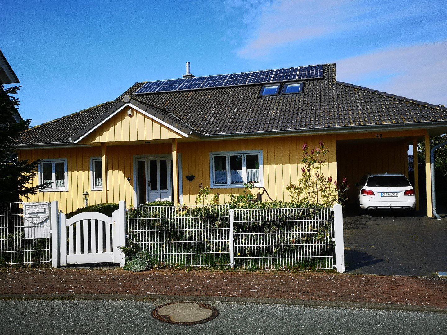

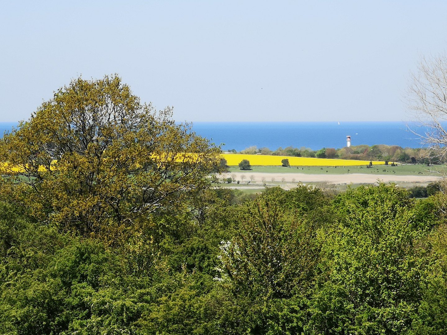
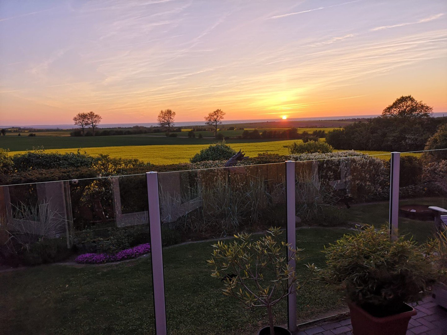
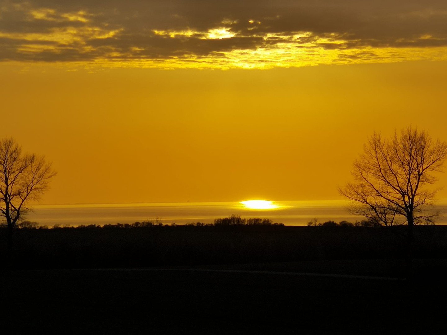
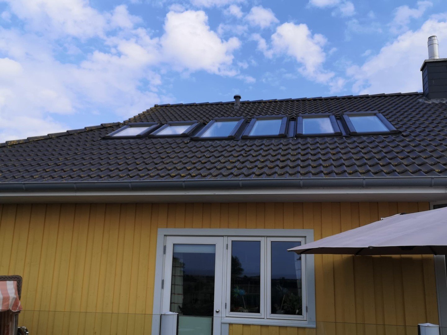
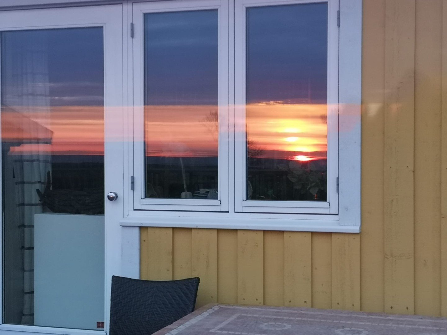
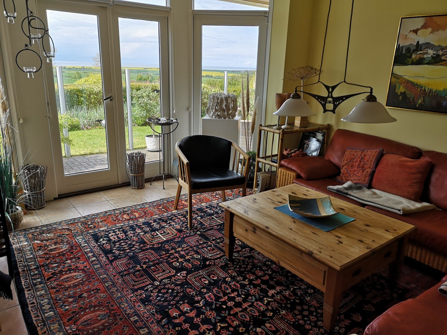
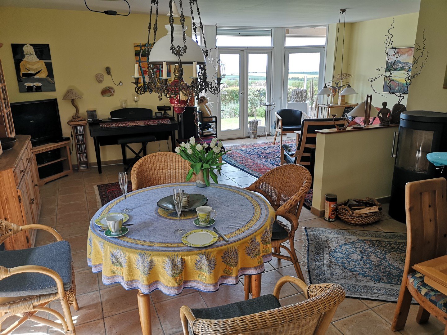
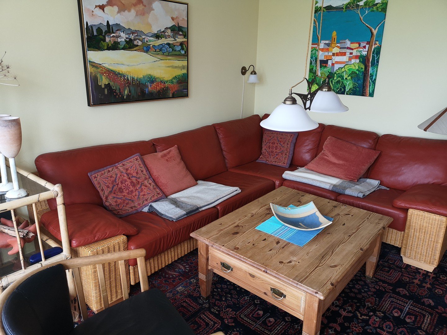
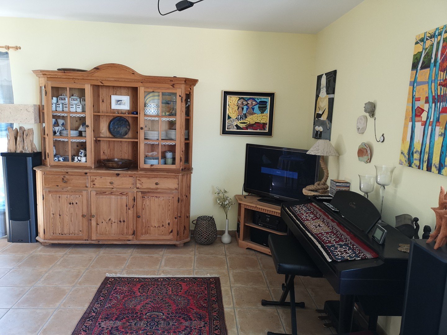
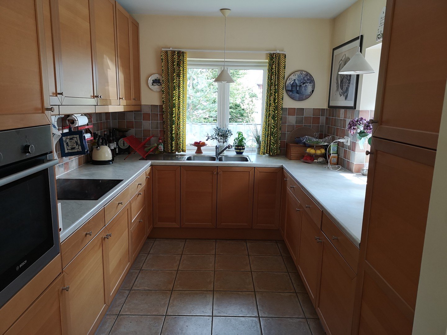
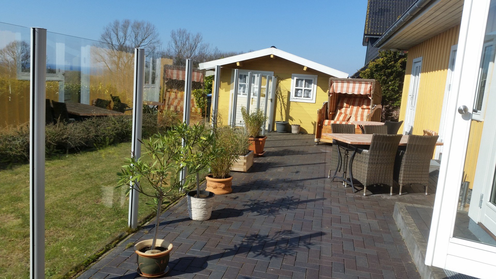
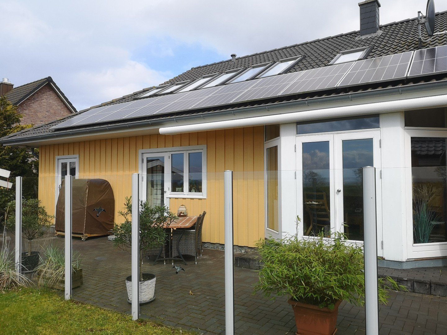
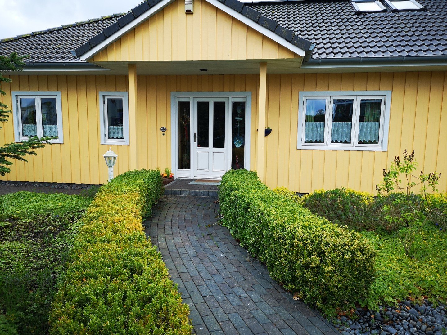
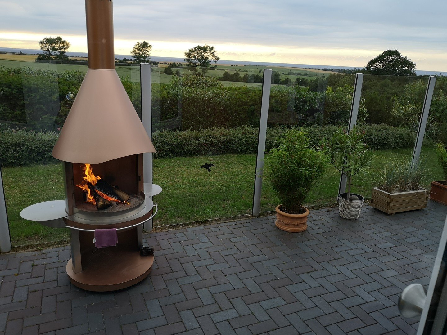
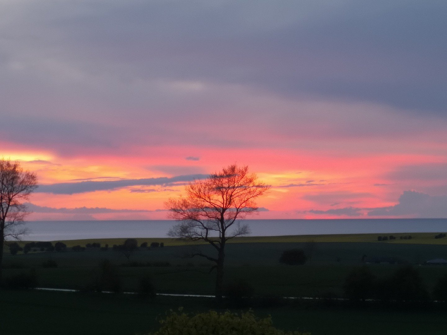
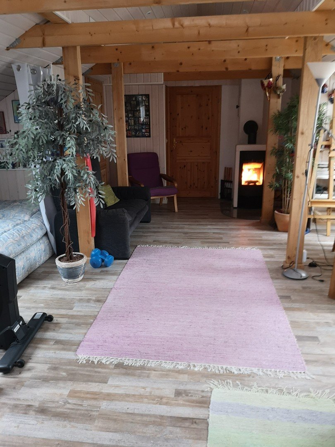
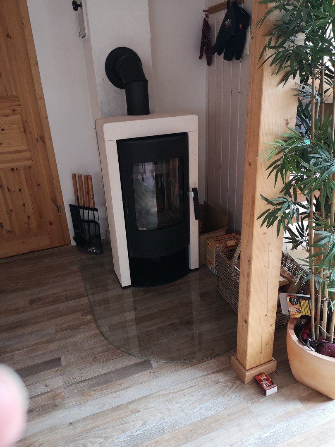
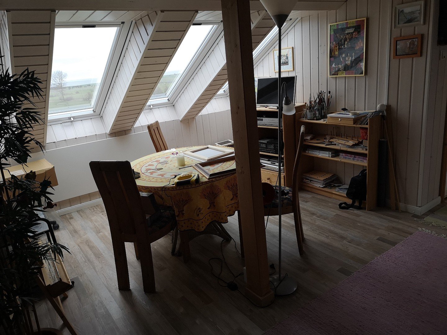
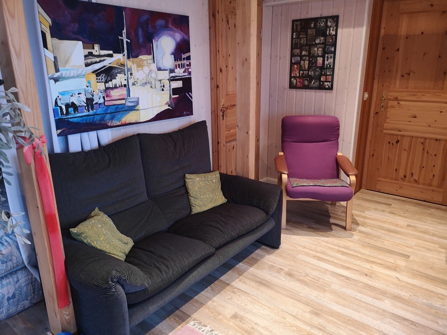
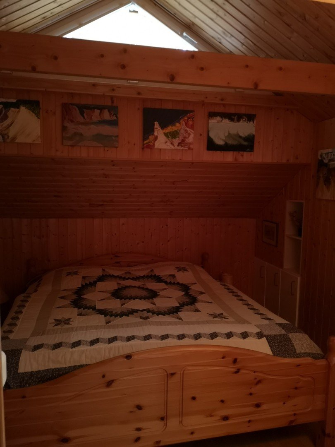
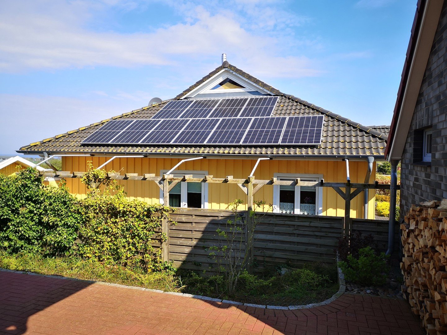
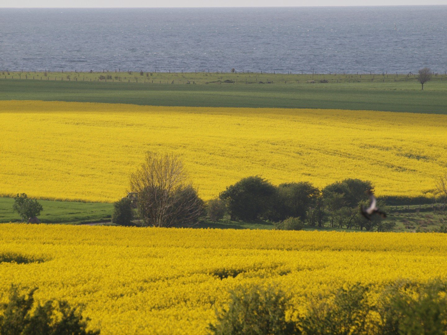
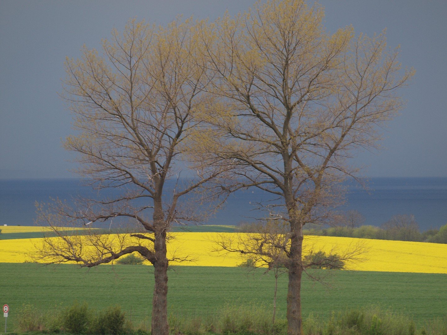
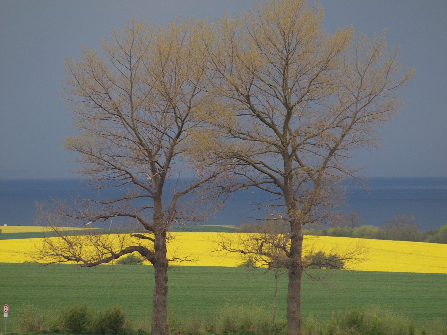
 Grundriss EG
Grundriss EG
