- Immobilien
- Rheinland-Pfalz
- Kreis Bernkastel-Wittlich
- Hetzerath
- *Commission-free* detached house in central location of Hetzerath

This page was printed from:
https://www.ohne-makler.net/en/property/295740/
*Commission-free* detached house in central location of Hetzerath
54523 Hetzerath – Rheinland-PfalzThis attractive terraced house in the sought-after Hetzerath is looking for a new owner.
The property was built around 1972 in solid construction and offers approx. 150 m² of living space. The entire house has always been maintained and renovated since it was built. Various renovations have also been carried out.
The living space is spread over four floors with six rooms, two dressing/storage rooms, two bathrooms and a guest WC. The house has a spacious garage with an electric door and three outdoor parking spaces.
The first floor has a spacious bedroom with adjoining dressing/storage room and its own covered balcony. A small children's room (currently an office) and access to the spacious garage complete the first floor. Upstairs is the bright and spacious living room with access to the covered balcony (incl. awning), the dining room, the kitchen with timeless fitted kitchen and a guest toilet. The top floor was converted around 2002. It has a bedroom with balcony, a dressing/storage room, a new bathroom with bathtub and new shower with photo back wall.
In the basement there is another large, bright room with garden view with sauna (2020), which offers an infrared panel and play of light in addition to the sauna heater. An adjoining newly renovated bathroom (2022) completes the wellness area. There are external roller shutters in all rooms (except the attic bedroom).
Furthermore, there is a laundry room in the basement, the boiler room with oil central heating (from approx. 2002) and the room for the oil tanks (8000 liter steel tank). A further basement room with window and insulated side entrance door (approx. 2020) provides access to the garden.
The garden offers a 30 m² terrace where you can enjoy the sun all day long thanks to its south-facing orientation. An electric awning provides the necessary shade. A small green area adjoins the terrace. A 600 watt plug-in solar system (balcony power plant) was installed in 2022 to reduce electricity costs.
Are you interested in this house?
|
Object Number
|
OM-295740
|
|
Object Class
|
house
|
|
Object Type
|
end-terrace house
|
|
Is occupied
|
Vacant
|
|
Handover from
|
by arrangement
|
Purchase price & additional costs
|
purchase price
|
299.000 €
|
|
Purchase additional costs
|
approx. 19,341 €
|
|
Total costs
|
approx. 318,341 €
|
Breakdown of Costs
* Costs for notary and land register were calculated based on the fee schedule for notaries. Assumed was the notarization of the purchase at the stated purchase price and a land charge in the amount of 80% of the purchase price. Further costs may be incurred due to activities such as land charge cancellation, notary escrow account, etc. Details of notary and land registry costs
Does this property fit my budget?
Estimated monthly rate: 1,086 €
More accuracy in a few seconds:
By providing some basic information, the estimated monthly rate is calculated individually for you. For this and for all other real estate offers on ohne-makler.net
Details
|
Condition
|
well-kept
|
|
Usable area
|
20 m²
|
|
Bathrooms (number)
|
2
|
|
Bedrooms (number)
|
4
|
|
Number of garages
|
1
|
|
Number of parking lots
|
3
|
|
Flooring
|
laminate, tiles, vinyl / PVC
|
|
Heating
|
central heating
|
|
Year of construction
|
1972
|
|
Equipment
|
balcony, terrace, garden, basement, full bath, shower bath, sauna, fitted kitchen, guest toilet
|
|
Infrastructure
|
grocery discount, general practitioner, kindergarten, primary school, public transport
|
Information on equipment
Approx. 2002 Extension of the attic with bedroom, dressing/storage room and bathroom. Roof rafter insulation was installed.
Bathroom in the attic received a new shower with high-quality photo back wall and new washbasin in 2022.
Bathroom in the basement renovated in 2022.
In 2019, the garden with terrace was laid out and the balconies renovated.
The floors consist of tiles, laminate (bedroom on the ground floor) or high-quality click vinyl in wood look (living room, dining room, both bedrooms on the ground floor). The click vinyl was installed in 2018 and 2021.
Tiles in the kitchen and wellness room approx. 2009.
An insulated intermediate door between the ground floor and first floor was installed in 2017.
Renewal of all windows with insulated glazed plastic windows throughout the house approx. 2016, 2019 and 2021.
Renovation of the cellar door (access to the garden) 2019.
Renewal of the front door approx. 2016.
Installation of a 600 watt plug-in solar system 2022.
Fiber optic expansion and underground electrical connection in approx. December 2023.
Gabled roof with artificial slate.
Location
Distance to kindergarten: approx. 150 m
Distance to elementary school: approx. 100 m
Distance to shops: approx. 200 m
Distance to doctor: approx. 50 m
Distance to public transportation: approx. 150 m
Distance to train station: approx. 1000 m
Distance to highway: approx. 3 km
Hetzerath with its more than 2500 inhabitants is centrally located between the Moselle and the Eifel. The directly adjacent Meulenwald forest and the Moselle, which is only six kilometers away, offer pure relaxation.
The village has everything you need to live: Grocery stores, butchers, bakeries, doctors, post office, gas station, train station and much more.
The modern day nursery with 8 groups and the all-day elementary school offer the best opportunities for play, education and entertainment.
You will find a wide range of cultural and sporting activities in numerous active clubs. Attractive jobs are available in the industrial park of the Trier region with its more than 130 companies.
Furthermore, Hetzerath is particularly interesting for commuters: thanks to the direct connection to the highway, Trier and Luxembourg are very easy to reach. Thanks to its central location between Bitburg, Wittlich and Trier, Hetzerath is suitable for all professionals.
Location Check
Energy
|
Energy efficiency class
|
E
|
|
Energy certificate type
|
demand certificate
|
|
Main energy source
|
oil
|
|
Final energy demand
|
151.62 kWh/(m²a)
|
Miscellaneous
Send a message directly to the seller
Questions about this house? Show interest or arrange a viewing appointment?
Click here to send a message to the provider:
Offer from: Bastos
Diese Seite wurde ausgedruckt von:
https://www.ohne-makler.net/en/property/295740/
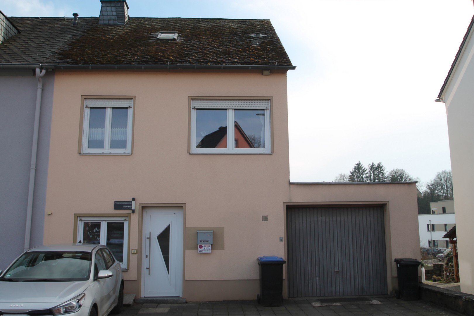
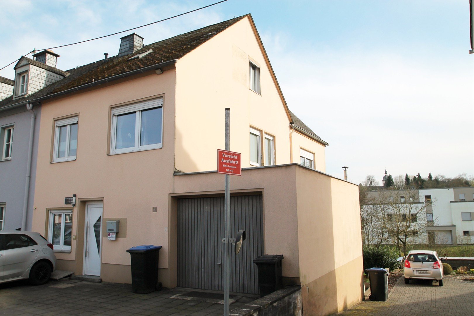
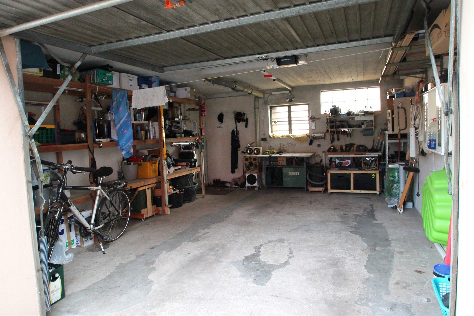
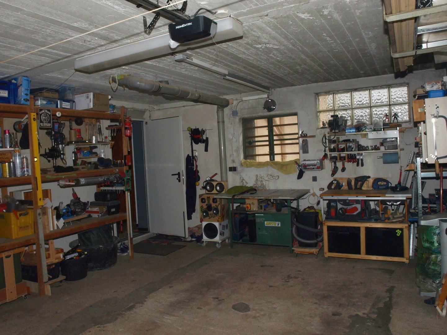
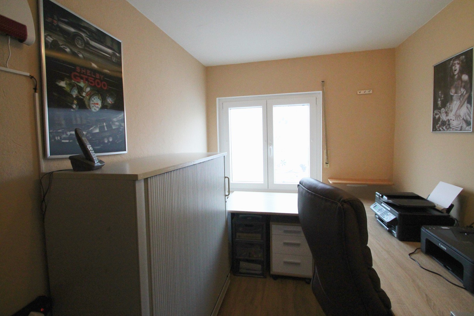
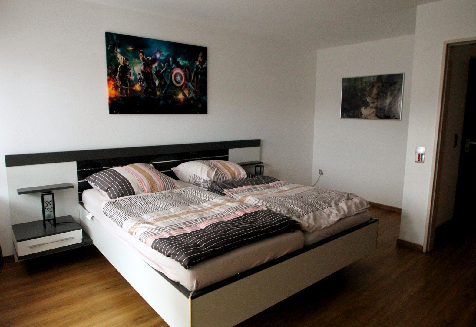
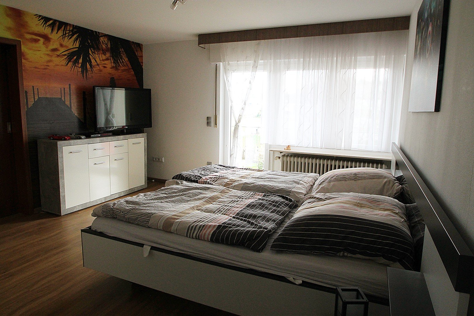
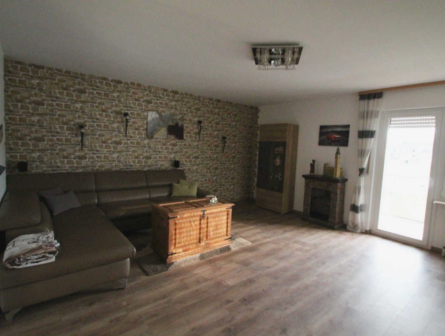
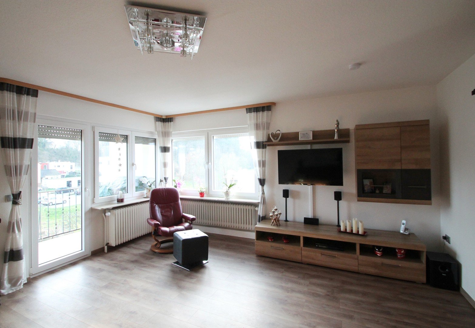
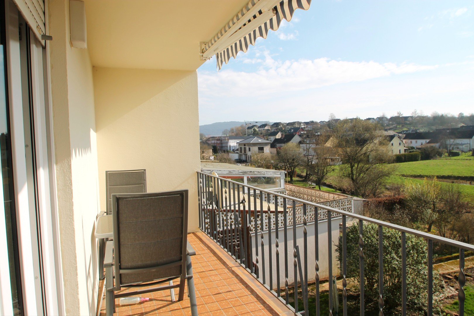
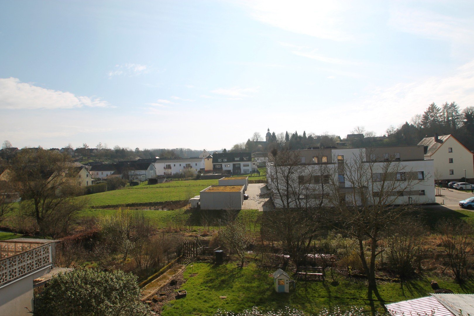
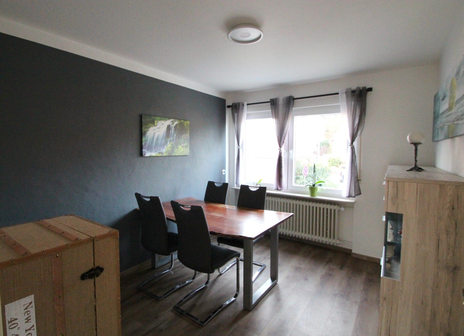
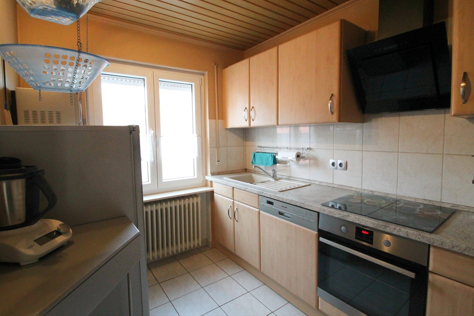
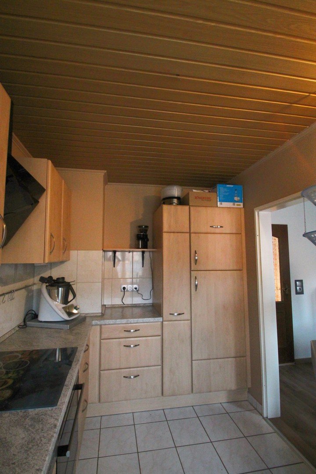
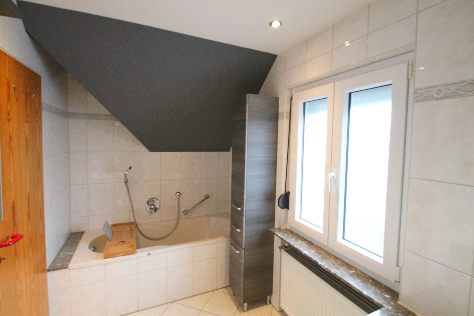
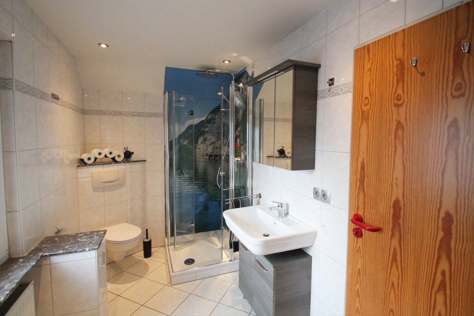
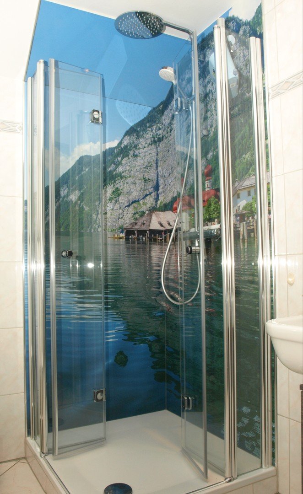
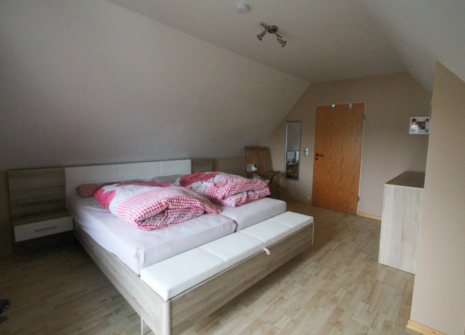
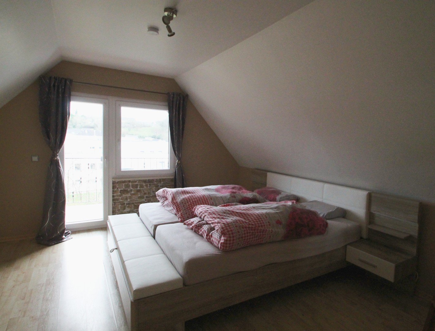
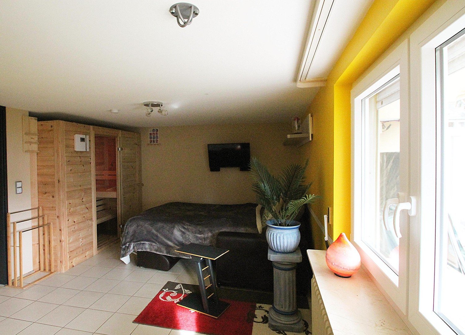
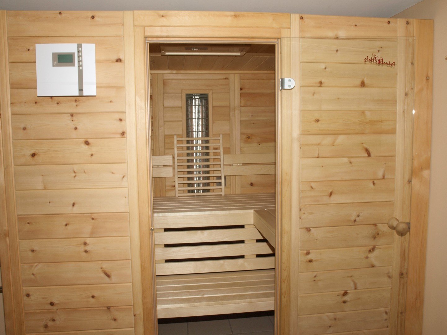
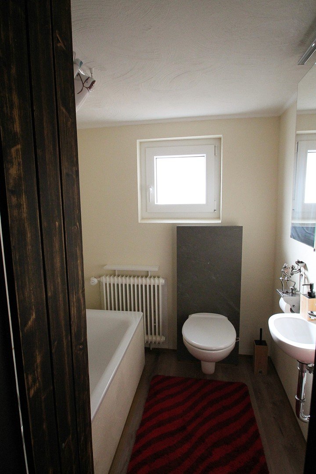
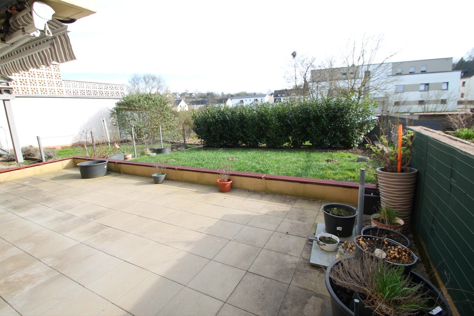
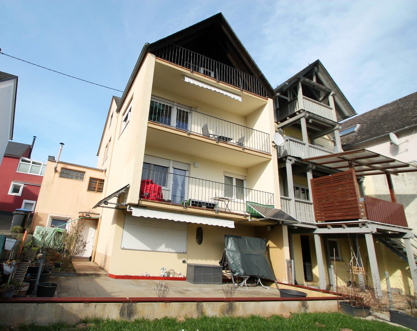
 Energieausweis
Energieausweis
