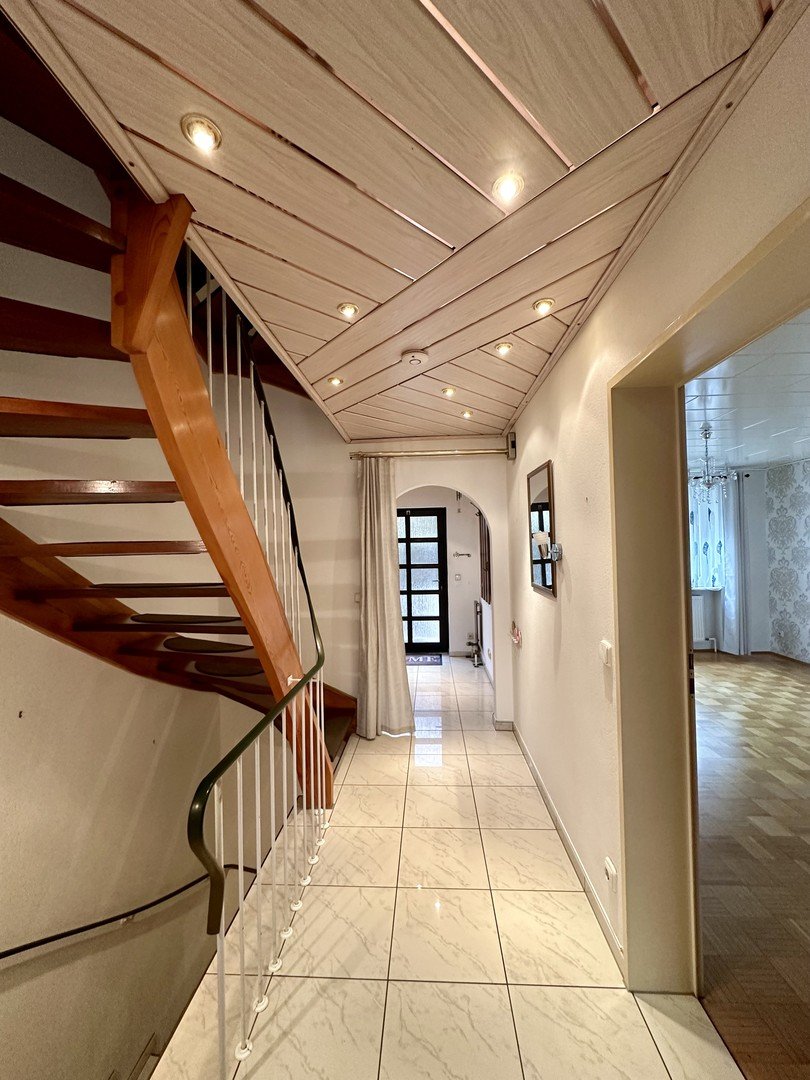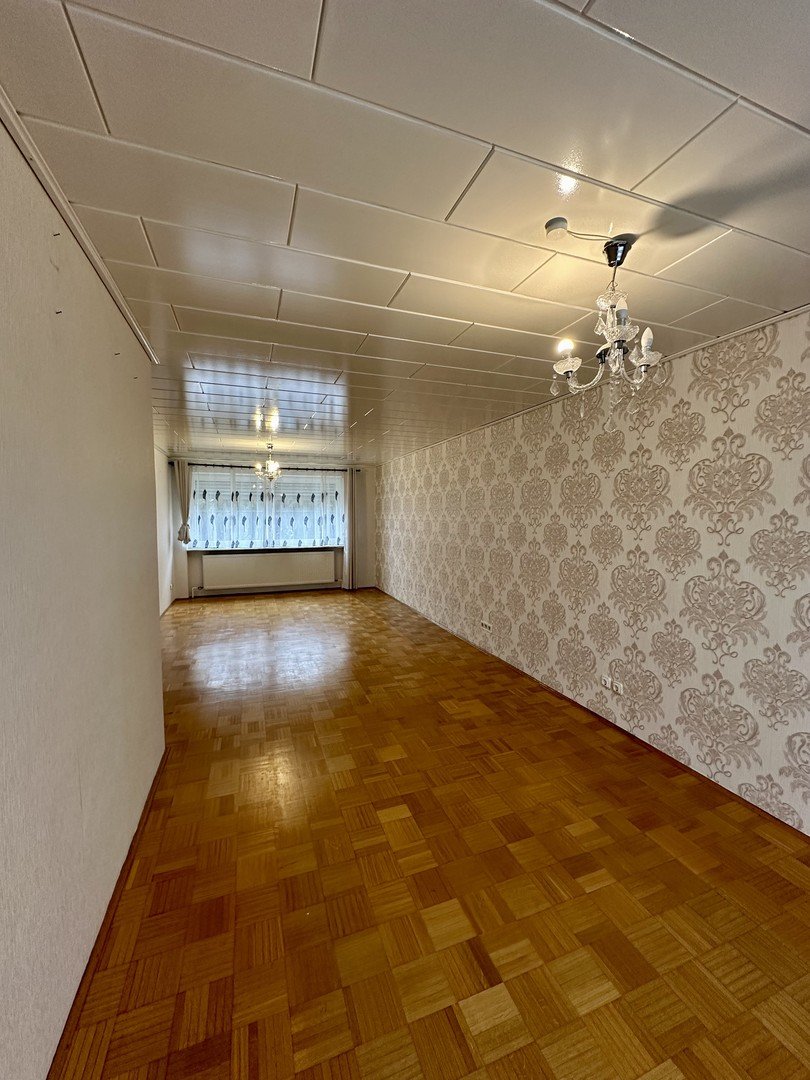- Immobilien
- Bayern
- Kreis Nürnberg
- Nürnberg
- Commission-free: Spacious wonder with 6.5 rooms - Spacious mid-terrace house in a central location

This page was printed from:
https://www.ohne-makler.net/en/property/295523/
Commission-free: Spacious wonder with 6.5 rooms - Spacious mid-terrace house in a central location
90431 Nürnberg (Großreuth bei Schweinau) – BayernFor sale is a charming mid-terrace house built in 1969 in the sought-after residential area of Nuremberg Gaismannshof, which is currently unoccupied. The house is a real space miracle and impresses with an appealing floor plan with 6.5 rooms that leaves nothing to be desired. In short, the perfect home for your family. The garden and terrace belonging to the property invite you to linger in the greenery. Here you can enjoy the peace and quiet and let your mind wander. Your children will also find plenty of space to play here.
On the first floor, the hallway leads to a guest WC and a storage room. Continue towards the kitchen and the spacious, bright living/dining area, which has direct access to the terrace.
A staircase takes you to the second floor. This has three rooms. The master bedroom and two large children's rooms, one of which has its own balcony. The bathroom with underfloor heating is also located on this floor.
There is a large gallery on the second floor. Here you can let your imagination run wild. Anything is possible, from an office to a studio to another living area or bedroom. There is also a further WC here.
The house has a full basement and offers more than enough storage space. The large basement room also has a generous light well, making this room ideal for use as a hobby room/office/guest room.
The single garage completes the offer. A small usable area next to the single garage is also part of the property and can be ideally used as an additional parking space for a motorcycle/scooter or similar small appliances.
Living space:
-basement: approx. 22 sqm
-Ground floor: approx. 54sqm (incl. terrace approx. 12.5sqm x 1/2)
-first floor: approx. 49sqm (incl. balcony approx. 2.5sqm x 1/2)
-second floor: approx. 22sqm
Are you interested in this house?
|
Object Number
|
OM-295523
|
|
Object Class
|
house
|
|
Object Type
|
terraced house
|
|
Is occupied
|
Vacant
|
|
Handover from
|
immediately
|
Purchase price & additional costs
|
purchase price
|
599.000 €
|
|
Purchase additional costs
|
approx. 28,564 €
|
|
Total costs
|
approx. 627,564 €
|
Breakdown of Costs
* Costs for notary and land register were calculated based on the fee schedule for notaries. Assumed was the notarization of the purchase at the stated purchase price and a land charge in the amount of 80% of the purchase price. Further costs may be incurred due to activities such as land charge cancellation, notary escrow account, etc. Details of notary and land registry costs
Does this property fit my budget?
Estimated monthly rate: 2,192 €
More accuracy in a few seconds:
By providing some basic information, the estimated monthly rate is calculated individually for you. For this and for all other real estate offers on ohne-makler.net
Details
|
Condition
|
well-kept
|
|
Number of floors
|
2
|
|
Usable area
|
26 m²
|
|
Bathrooms (number)
|
1
|
|
Bedrooms (number)
|
5
|
|
Number of garages
|
1
|
|
Number of parking lots
|
1
|
|
Flooring
|
parquet, laminate, tiles
|
|
Heating
|
central heating
|
|
Year of construction
|
1969
|
|
Equipment
|
balcony, terrace, garden, basement, shower bath, fitted kitchen, guest toilet
|
|
Infrastructure
|
pharmacy, grocery discount, general practitioner, kindergarten, primary school, secondary school, middle school, high school, comprehensive school, public transport
|
Information on equipment
Information on the energy requirement certificate:
-Year of construction of heat generator: 1993
-Usable building area: 183.2 m2
-Main energy sources for heating and hot water: Natural gas E
-Type of ventilation / cooling: Window ventilation
-Energy requirement of this building: 164.6 kWh/(m2*a)
-Heating: Central heating with condensing boiler (natural gas E)
Location
The property is located in a lively residential area in Nuremberg Gaismannshof. The nearest subway station, Maximilianstraße, is a 10-15 minute walk from the building and takes you to Nuremberg Central Station in 10 minutes. Bus line 35 also runs not far from the property.
By car, you can be on the Frankenschnellweg in 3 minutes and are therefore perfectly connected to Fürth and Erlangen.
A children's playground and shopping facilities for daily needs are also within walking distance.
Location Check
Energy
|
Energy efficiency class
|
F
|
|
Energy certificate type
|
demand certificate
|
|
Main energy source
|
gas
|
|
Final energy demand
|
164.60 kWh/(m²a)
|
Miscellaneous
If you have any questions, please send an inquiry using the contact form. More pictures on request.
Free of commission!
Subject to errors and prior sale!
Broker inquiries not welcome!
Diese Seite wurde ausgedruckt von:
https://www.ohne-makler.net/en/property/295523/













































