- Immobilien
- Nordrhein-Westfalen
- Kreis Oberhausen
- Oberhausen
- Fantastic family home with garden in a quiet & central location

This page was printed from:
https://www.ohne-makler.net/en/property/295514/
Fantastic family home with garden in a quiet & central location
Nikolaus-Groß-Str. 13, 46119 Oberhausen (Klosterhardt) – Nordrhein-WestfalenFrom private owner (without brokerage fee).
If found on a webpage without download function for the exposé, you will find the entire exposé, as well as floor plans etc. for download here:
https://www.ohne-makler.net/expose/295514
For sale is a charming semi-detached house with a living space of 136.5 square meters, surrounded by a lovingly landscaped garden. The exterior is attractively and representatively designed with an orange, timelessly beautiful clinker brick. The house has a garage and a carport and offers plenty of storage space in the cellar and in a practical garden shed.
On the first floor, a spacious, open-plan living and dining area with a fireplace invites you to linger. Lots of windows provide plenty of light and a friendly atmosphere. The adjoining kitchen is timelessly elegant, fully equipped and provides direct access to the garden. The walls between the kitchen and dining area are load-bearing. However, it is possible to create a modern eat-in kitchen area by building a wall underneath (implemented in the direct neighbor's house).
The second floor and the converted top floor comprise a total of five rooms, which can be used flexibly as children's rooms, bedrooms or studies - ideal for a growing family and as a home office. Each floor has its own bathroom, which further increases living comfort. Depending on requirements, the "non-load-bearing" walls on the top floor can be moved slightly or removed to create a large "lounge area".
Two bathrooms and a guest WC are also in need of renovation. Depending on requirements, consideration can be given to reducing the three bathrooms + guest WC to two bathrooms, for example, in order to save renovation costs and possibly use the space gained for other rooms. The walls to the bathrooms are "non-load-bearing" and can be moved to enlarge, reduce or demolish them as required.
The fuse box and main connections must be replaced by specialist personnel due to legal requirements, which must be taken into account in the financing. If the electrical wiring also needs to be replaced, the estimated cost is around €30,000-€50,000, depending on your ideas. It is best to obtain the opinion or a quote from an electrician.
A special highlight is the covered outdoor seating area in the garden, which offers good protection from the sun and rain - ideal for relaxing hours or lively garden parties, whatever the weather.
This house is ideal for families who are looking for a safe and friendly place to grow up and are ready to renovate it according to their own ideas. Experience comfort, functionality and enjoyment - all in one.
For more information or to arrange a viewing, please contact us. Make this house your new home!
Are you interested in this house?
|
Object Number
|
OM-295514
|
|
Object Class
|
house
|
|
Object Type
|
semi-detached house
|
|
Is occupied
|
Vacant
|
|
Handover from
|
immediately
|
Purchase price & additional costs
|
purchase price
|
342.000 €
|
|
Purchase additional costs
|
approx. 26,984 €
|
|
Total costs
|
approx. 368,984 €
|
Breakdown of Costs
* Costs for notary and land register were calculated based on the fee schedule for notaries. Assumed was the notarization of the purchase at the stated purchase price and a land charge in the amount of 80% of the purchase price. Further costs may be incurred due to activities such as land charge cancellation, notary escrow account, etc. Details of notary and land registry costs
Does this property fit my budget?
Estimated monthly rate: 1,243 €
More accuracy in a few seconds:
By providing some basic information, the estimated monthly rate is calculated individually for you. For this and for all other real estate offers on ohne-makler.net
Details
|
Condition
|
in need of renovation
|
|
Number of floors
|
3
|
|
Bathrooms (number)
|
4
|
|
Number of garages
|
1
|
|
Number of carports
|
1
|
|
Flooring
|
laminate, carpet
|
|
Heating
|
central heating
|
|
Year of construction
|
1959
|
|
Equipment
|
terrace, garden, basement, shower bath, fitted kitchen, guest toilet, fireplace
|
|
Infrastructure
|
pharmacy, grocery discount, general practitioner, kindergarten, primary school, middle school, high school, comprehensive school, public transport
|
Information on equipment
Some of the building's current fittings are outdated. However, the house can be brought up to date with normal renovation work and transformed back into a wonderful place to live.
The kitchen will be handed over with the house as it is timeless in design and the Neff appliances, although old, are still in working order at the present time. However, no guarantee can be given for their continued functionality. Even if you have high standards, the kitchen can still be used without further ado by taking minor measures, such as changing the worktop to suit your taste or replacing the electrical appliances.
There is a need to renovate the house's electrics, which no longer meet today's standards and require a complete overhaul (legal requirement in the event of a change of ownership; estimated cost of around €50,000 if commissioned). The guest WC and two of the three bathrooms also need to be completely refitted. Depending on requirements, it is of course also possible to consider reducing the 3 bathrooms + guest WC to 2 bathrooms, for example, in order to save renovation costs and possibly use the space gained for other rooms.
The exact age of the roof is unknown. It was probably renewed in 1994 with the extension. It is insulated with fiberglass mats between the roof beams, as was customary at the time.
The natural gas heating system was built in 2002. It is currently functional and was last serviced and adjusted by qualified personnel in 2024.
The double-glazed windows in the main house are from 1988 and in the extension from 1994.
Floors:
In the main house there are poured concrete floors on which wooden floorboards have been installed, some of which are covered with carpet and some with laminate. These may be suitable for sanding. The same applies to the steps in the stairwell. In the extension there are poured concrete floors which have been covered with screed. If the exact condition of the floor is a purchase criterion, further samples can be taken during the viewing.
No mining damage is known.
Overall, the house offers the perfect opportunity to realize your dream home according to your taste and wishes, without the stress that a new build would mean.
Location
This charming property is located on a corner plot in a particularly quiet and friendly residential area in Oberhausen Tackenberg, not far from the center of Sterkrade. All urban amenities are within easy reach without having to sacrifice the serenity of a quiet neighborhood.
There are excellent connections to public transport, cycle paths and the highway network, making daily commutes convenient and efficient. All daily necessities are within walking distance, e.g. grocery stores, pharmacies, general practitioners, bakeries, making daily shopping and errands a breeze.
For families with children, the location offers additional attractions such as a playground and a park in the immediate vicinity. These green spaces invite you to enjoy outdoor leisure activities and relaxing walks in nature without having to travel far. Childcare facilities, an elementary school and a secondary school are also within walking distance, while a grammar school and a comprehensive school are within a radius of 5 km.
The street itself is very quiet, with little through traffic, and offers ample parking space for visiting friends or family right outside the front door. The neighborhood is known for its friendly and welcoming atmosphere, which adds to the sense of community and belonging.
Mobile coverage is very good with 5G.
Internet is currently available via cable at 1,000MB/s (Vodafone/Unity Media) or via VDSL 100MB/s (Telekom).
On Google Maps you can take a good look at the property with the house and explore the surrounding area. However, the house number 13 is incorrectly shown on the house 13a (No. 13 is the side facing Richard-Dehmel-Straße.) Here you can also get an impression of the garden size and lawn area. This is of course large enough for the Trapolin, pool etc.
All in all, this location offers a perfect combination of urban living comfort and the tranquillity of a well-situated residential area, ideal for anyone who wants to enjoy city life without having to give up a peaceful retreat.
Location Check
Energy
|
Energy efficiency class
|
E
|
|
Energy certificate type
|
demand certificate
|
|
Main energy source
|
gas
|
|
Final energy demand
|
151.80 kWh/(m²a)
|
Miscellaneous
The original version of the advertisement stated 126.5m². However, the correct figure is 136.5m² (determined by the surveyor).
The energy requirement for heating and hot water for 2 residents was 17,000 kwh in 2022 for approx. 2,000€. The costs of course depend on personal heating and showering habits and family size. The calculated energy consumption is approx. 20,000 kwh (151.8 kwh/sqm * 136.5 sqm).
Last week we noticed a damp spot in the stairwell. The cause is a slipped roof tile. The cause and the damage will of course be rectified in advance.
Broker inquiries not welcome!
Diese Seite wurde ausgedruckt von:
https://www.ohne-makler.net/en/property/295514/







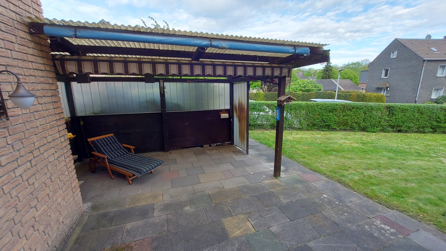
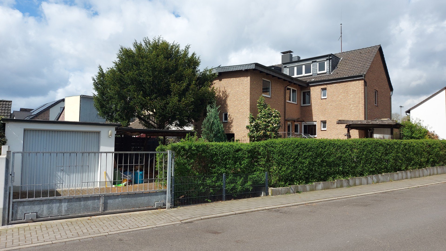
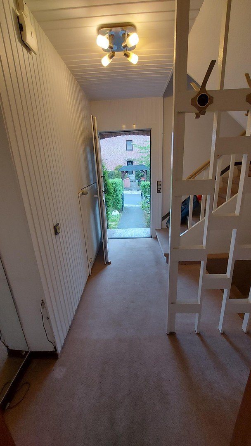
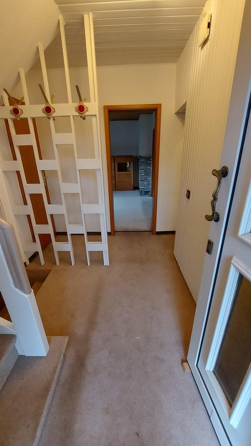
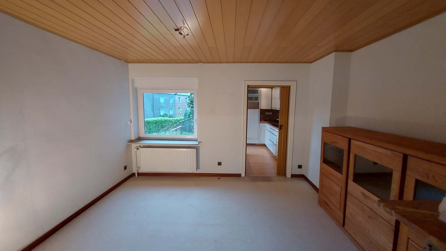
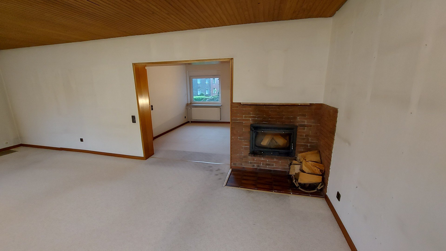
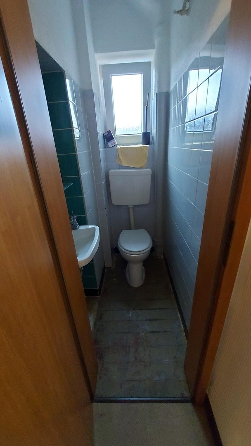
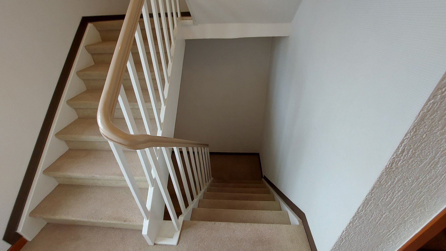
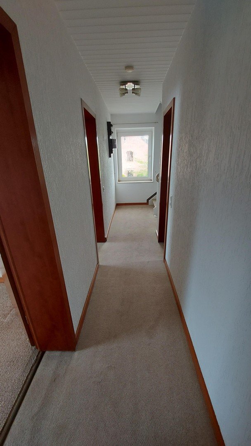
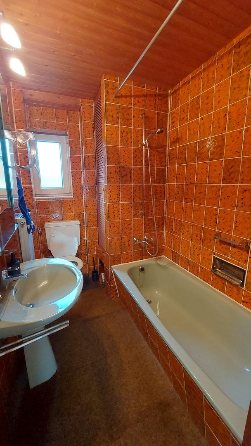
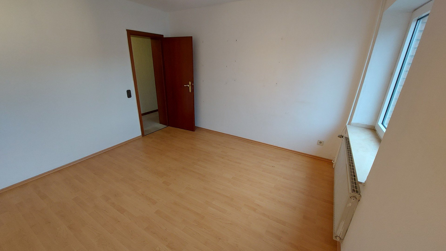
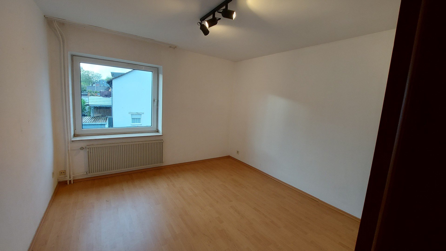
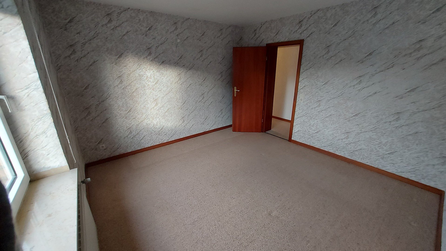
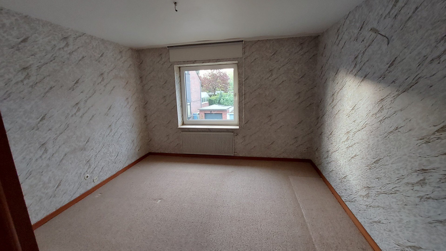
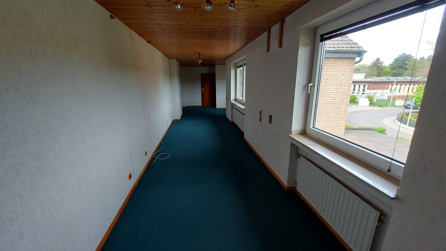
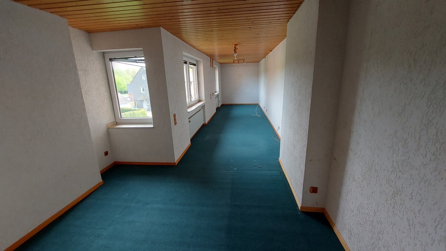
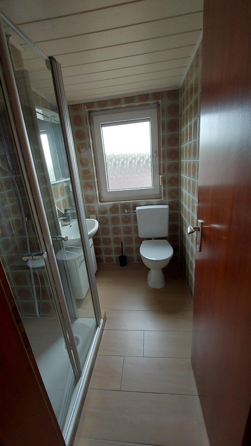
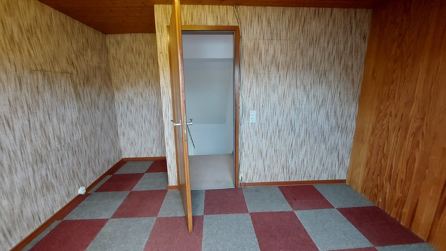
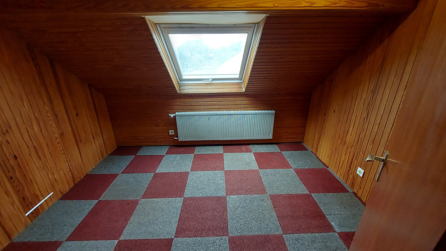
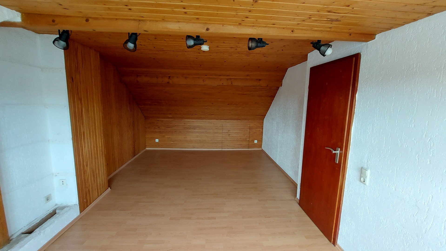
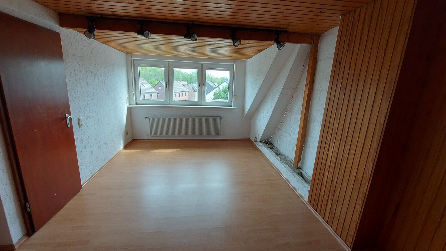
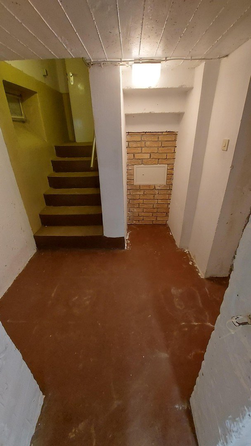
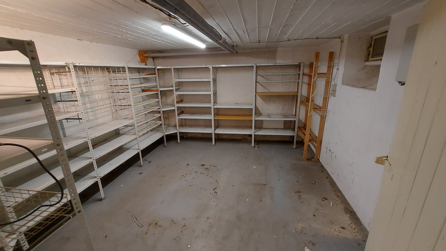
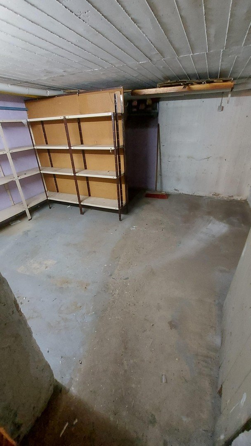
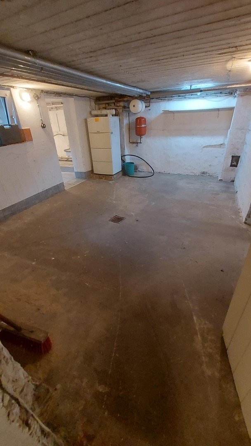
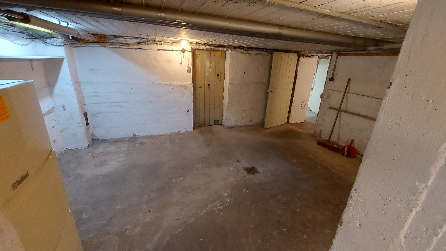
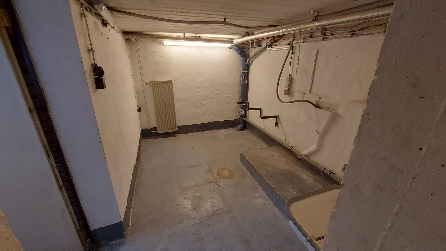
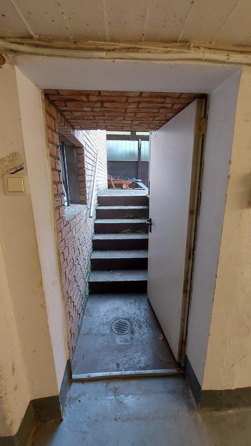
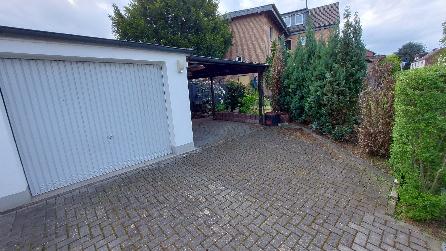
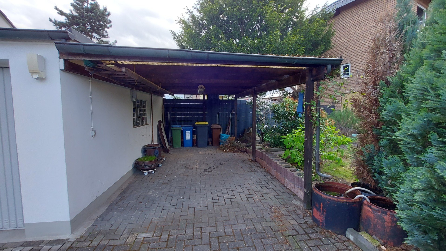
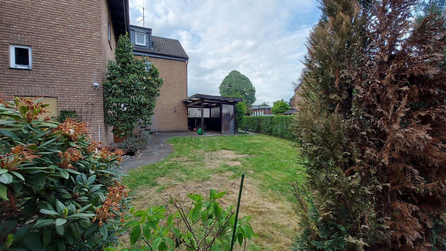
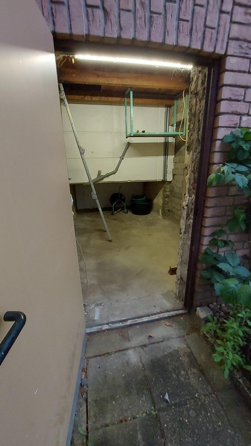
 Grundriss Erdgeschoss
Grundriss Erdgeschoss
 Energieausweis
Energieausweis
