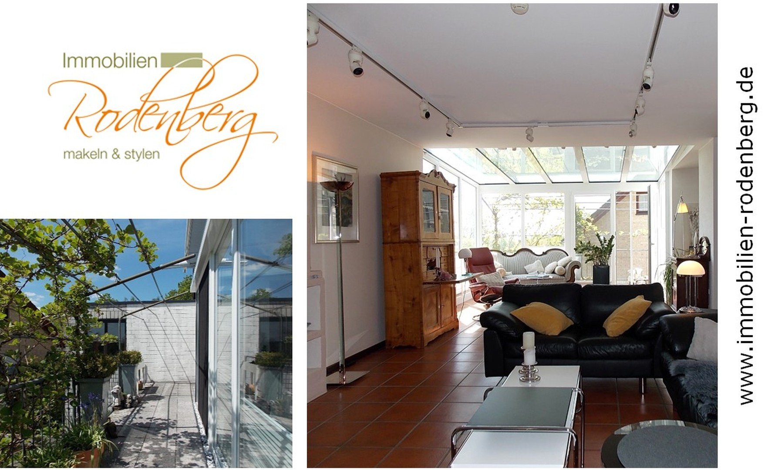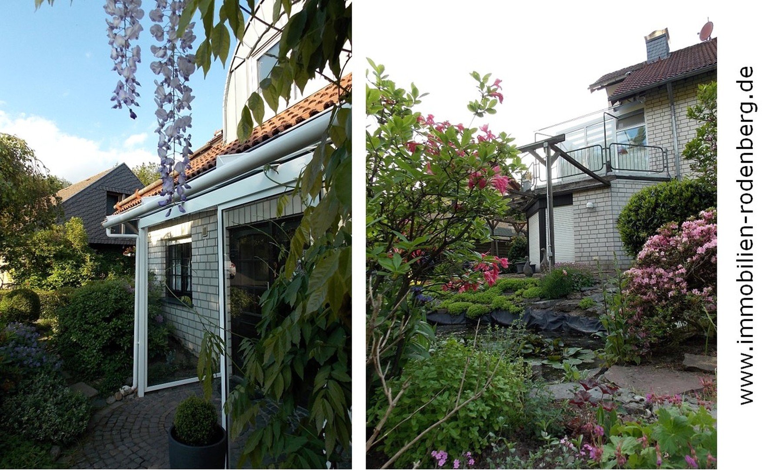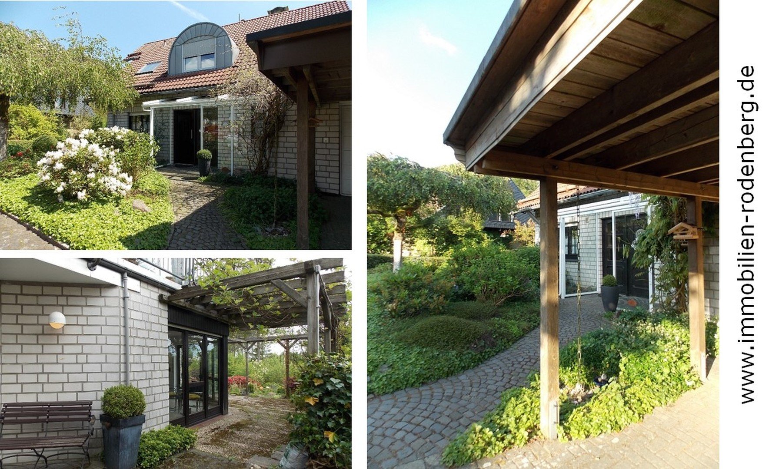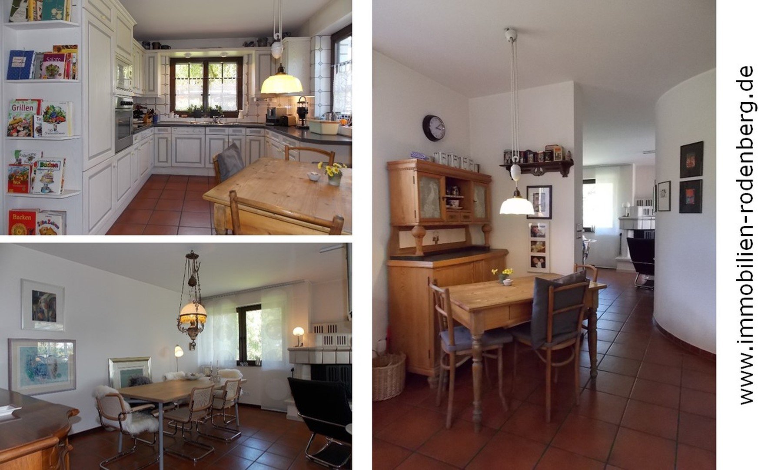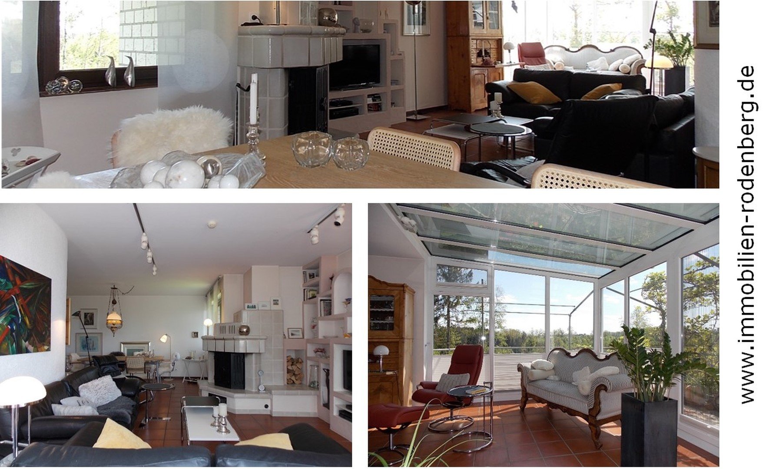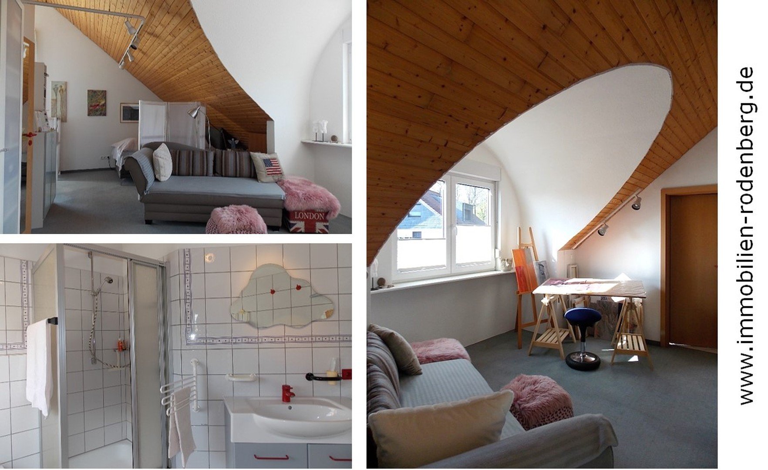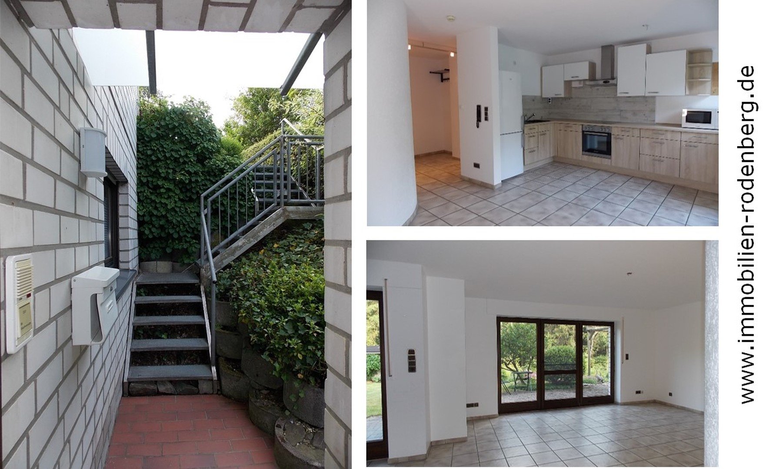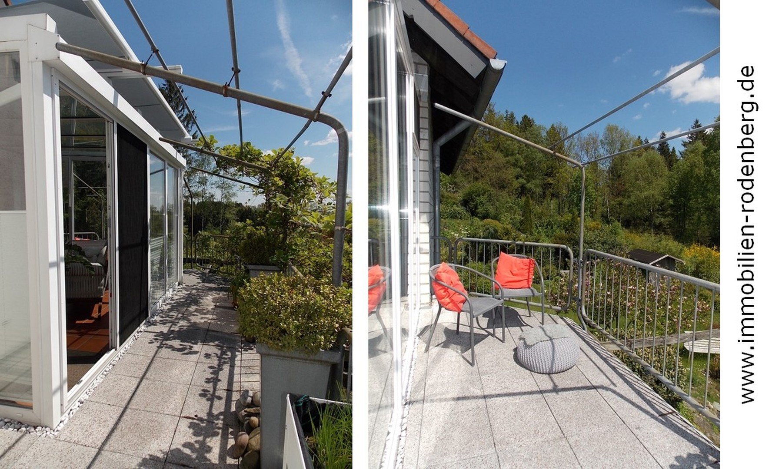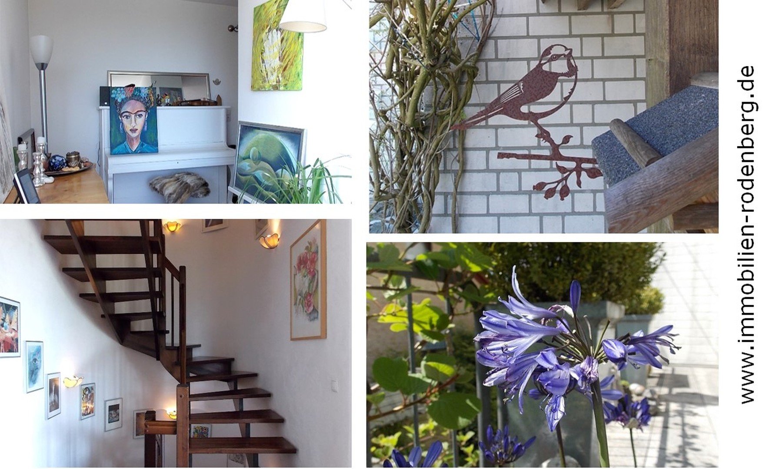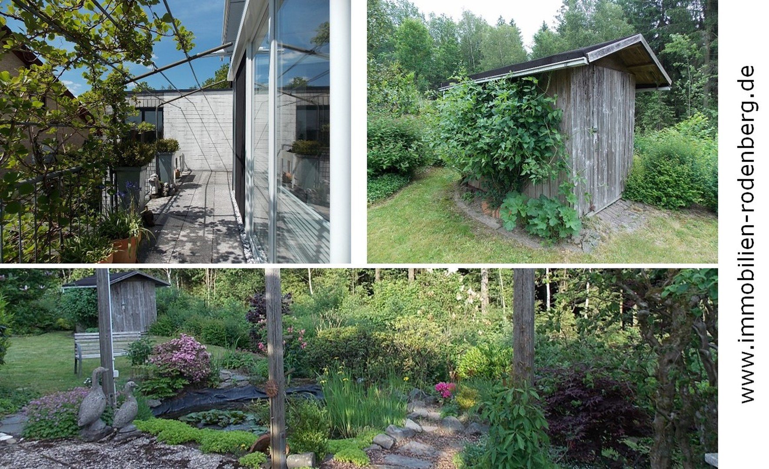- Immobilien
- Nordrhein-Westfalen
- Märkischer Kreis
- Halver
- Rare opportunity! Architect-designed detached house with granny apartment in Halver

This page was printed from:
https://www.ohne-makler.net/en/property/295489/
Rare opportunity! Architect-designed detached house with granny apartment in Halver
58553 Halver – Nordrhein-Westfalen"Individual architecture and high-quality furnishings make this house something very special. And the unique, unobstructable location right on the edge of the forest is one of a kind.
If you are looking for a home in a quiet, stylish setting in the heart of nature, but also with access to small-town social life, this is the place for you."
Property:
This modern detached house with granny apartment was designed, planned and built by the current owners together with an architect in 1986.
A detached, individual and attractive architect's house was created using solid construction methods. Sand-lime brick, light-colored plaster surfaces, zinc sheeting and a large round dormer give the house its modern charm. A new conservatory in the living area and large windows in the individual rooms allow plenty of light into the house.
The property is located on a 661 sqm plot of land, which is situated on a slight slope. The house is separated from the street by a spacious and individually landscaped front garden and the rear garden area cannot be seen from the street. The granny apartment and also the lower floor of the main apartment are easily accessible via staircases at the side of the house. In this quiet residential area, there are mainly larger detached houses on a play street.
This property has a total of 222 square meters of living space. This is divided into the main apartment of approx. 154 sqm over 2 floors and a separate granny apartment with garden of approx. 68 sqm.
In addition, there is a usable area of approx. 83 sqm, of which 47 sqm is commercial (restricted use).
There is also a double garage, a double carport and 1 parking space.
Are you interested in this house?
|
Object Number
|
OM-295489
|
|
Object Class
|
house
|
|
Object Type
|
single-family house
|
|
Is occupied
|
Vacant
|
|
Handover from
|
by arrangement
|
Purchase price & additional costs
|
purchase price
|
495.000 €
|
|
Purchase additional costs
|
approx. 38,635 €
|
|
Total costs
|
approx. 533,634 €
|
Breakdown of Costs
* Costs for notary and land register were calculated based on the fee schedule for notaries. Assumed was the notarization of the purchase at the stated purchase price and a land charge in the amount of 80% of the purchase price. Further costs may be incurred due to activities such as land charge cancellation, notary escrow account, etc. Details of notary and land registry costs
Does this property fit my budget?
Estimated monthly rate: 1,799 €
More accuracy in a few seconds:
By providing some basic information, the estimated monthly rate is calculated individually for you. For this and for all other real estate offers on ohne-makler.net
Details
|
Flooring
|
carpet, tiles
|
|
Year of construction
|
1986
|
|
Equipment
|
balcony, terrace, winter garden, garden, basement, guest toilet
|
Information on equipment
Ground floor: open kitchen (approx. 13 sqm), open living and dining area with fireplace (approx. 55 sqm), conservatory with access to the balcony (approx. 15 sqm), open hallway, guest WC, storage room with access to the garage
Top floor: 1 master bedroom with dressing room (approx. 18 sqm), master bathroom with shower and bathtub (approx. 10 sqm), 1 children's bedroom (approx. 24 sqm) with bathroom (approx. 7 sqm)
Basement: 1 large hobby room (approx. 25 sqm), 1 bathroom with shower (approx. 4 sqm), utility room, utility room, cellar room, front door to the garden/terrace
Granny apartment: open-plan living/dining area (approx. 23 sqm), open kitchen (approx. 9 sqm), bedroom (approx. 12 sqm), bathroom, terrace
Outdoor area: double garage with carport, two terraces, large balcony, pond, garage house, covered entrance area
Location
Halver is a small town with around 16,000 inhabitants in the Märkisch district, bordering the Bergisches Land region in the western foothills of the Sauerland.
This particular property is located in the district of Oesterberg, an elevation of 420 m above sea level, to the south of the town center of Halver. One of the most popular and exclusive residential areas was built here in the 1990s. Located directly on the edge of a wooded area with a view of the Bolsenbach stream, the fish ponds and the gliding airfield. Here you have pure peace and nature with an unobstructed distant view.
Surrounded by detached houses, you can reach fields and meadows that invite you to take long walks in just a few minutes on foot.
Within a maximum radius of 2 km, you will find a wide variety of schools, such as elementary school, secondary schools and a grammar school, as well as stores and supermarkets in the center of Halver. Medical care with numerous doctors' surgeries is also guaranteed.
The nearest connections are to the A45 freeways in Lüdenscheid or Hagen and from Remscheid or Schwelm to the A1 and A43.
Location Check
Energy
|
Final energy consumption
|
158.70 kWh/(m²a)
|
|
Energy efficiency class
|
E
|
|
Energy certificate type
|
consumption certificate
|
|
Main energy source
|
gas
|
Miscellaneous
The property would be available by arrangement, probably from June/July 2024.
The granny apartment is rented to a reliable tenant. The interior photos were taken before the last change of tenant.
Energy certificate:Final energy consumption: 158.7 kWh/(m² a), category E
The floor plan is modern and open and offers plenty of scope for your own ideas.
Has this great property piqued your interest?
Then please call me to answer any further questions you may have or send me a message by email or contact form with your full contact details. (Name, address, telephone, email)
I will only send a detailed exposé with floor plans and further details to interested parties who are seriously interested.
A viewing is of course also possible by appointment if there is serious interest.
We ask for a written confirmation of financing from a bank in advance. Only then will we arrange a binding viewing appointment to protect the privacy of the owners.
Then I would be delighted if you would simply contact me and we can get to know each other!
I will then be happy to explain further details in a personal meeting. Thank you for your understanding!
On our own behalf:
The purchase offer was prepared to the best of our knowledge on the basis of the documents and information provided by the seller and the authorities. We cannot accept any liability for completeness and accuracy. The agreements concluded in the purchase contract are authoritative.
Legal notice:
Information according to § 5 TMG:
Pamela Rodenberg
Real Estate Rodenberg - brokering & styling
Bismarckstraße 83
45701 Herten
Contact:
Phone: +49 (0) 177 26 32 012
E-mail: info@immobilien-rodenberg.de
Sales tax identification number according to §27 a sales tax law:
DE 256653725
Supervisory authority:
Trade license according to § 34c GewO - District of Recklinghausen, Ordnungsamt des Kreises Recklinghausen
according to § 16 MaBV / § 34c GewO City of Recklinghausen
Kurt-Schumacher-Allee 1, 45657 Recklinghausen
http://www.kreis-re.de/Inhalte/Buergerservice/_index2.asp?seite=angebot&id=19053
Details of professional liability insurance:
Name and registered office of the insurer:
Allianz Versicherungs-Aktiengesellschaft
10900 Berlin
Broker inquiries not welcome!
Topic portals
Send a message directly to the seller
Questions about this house? Show interest or arrange a viewing appointment?
Click here to send a message to the provider:
Offer from: Pamela Rodenberg
Diese Seite wurde ausgedruckt von:
https://www.ohne-makler.net/en/property/295489/
