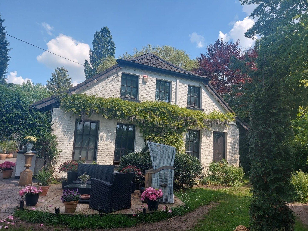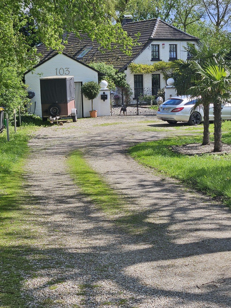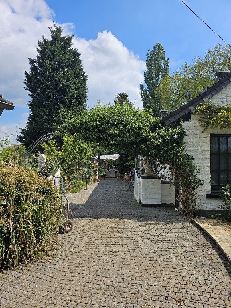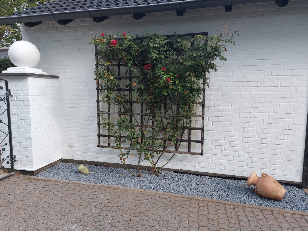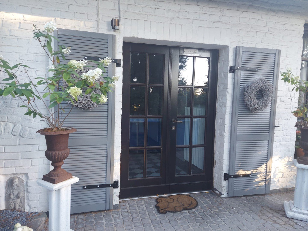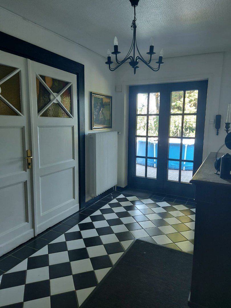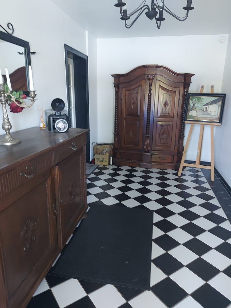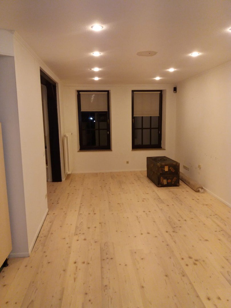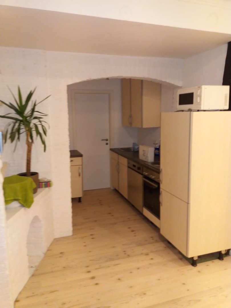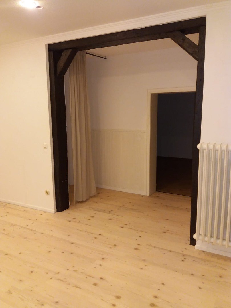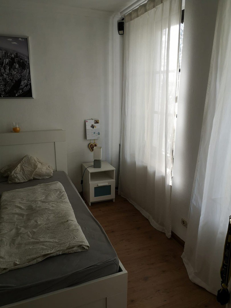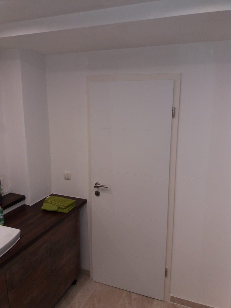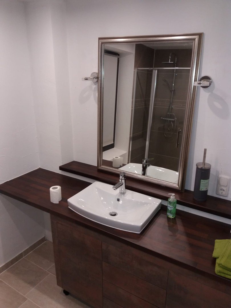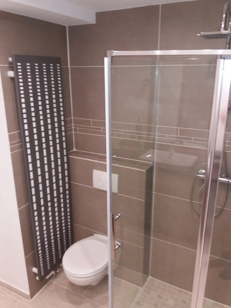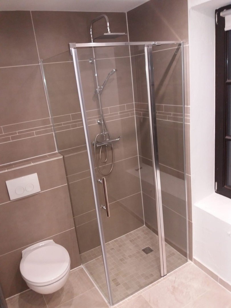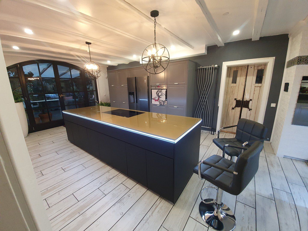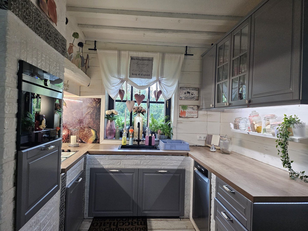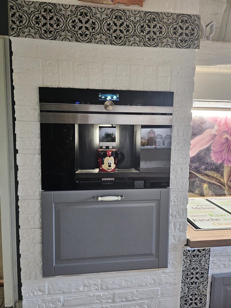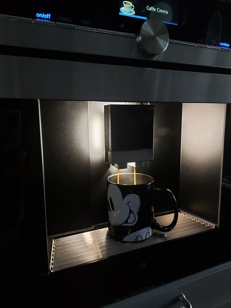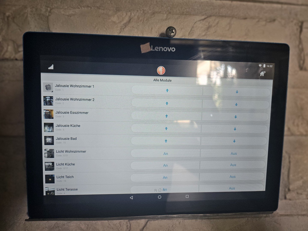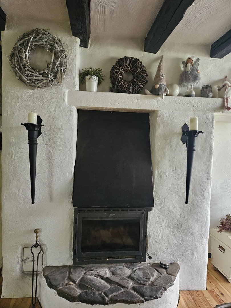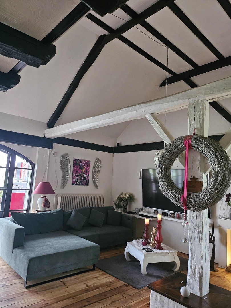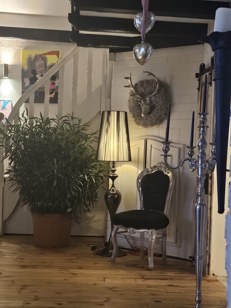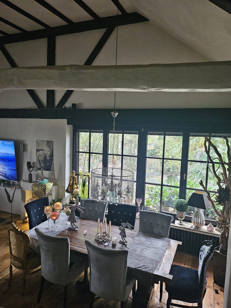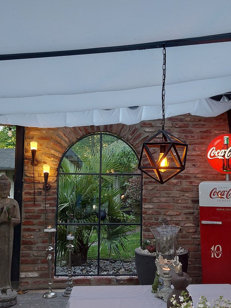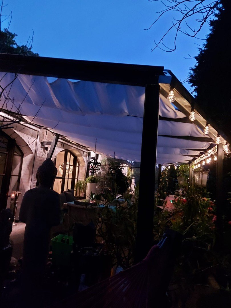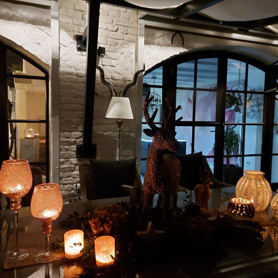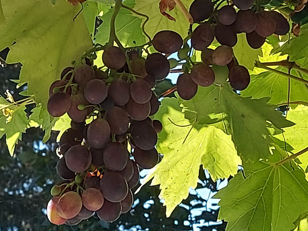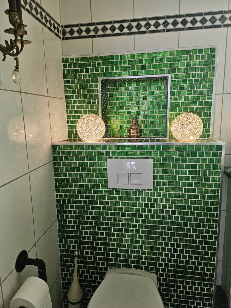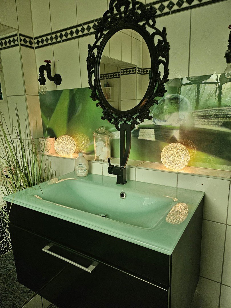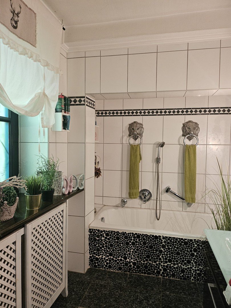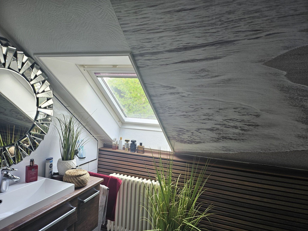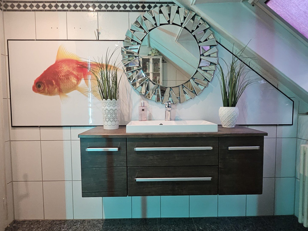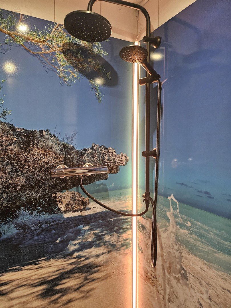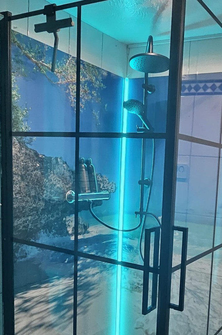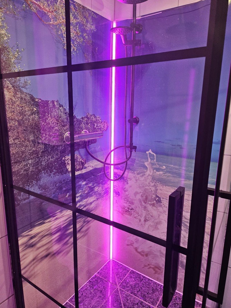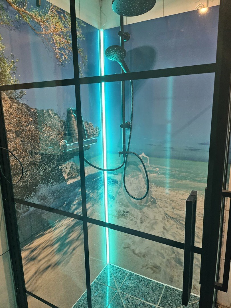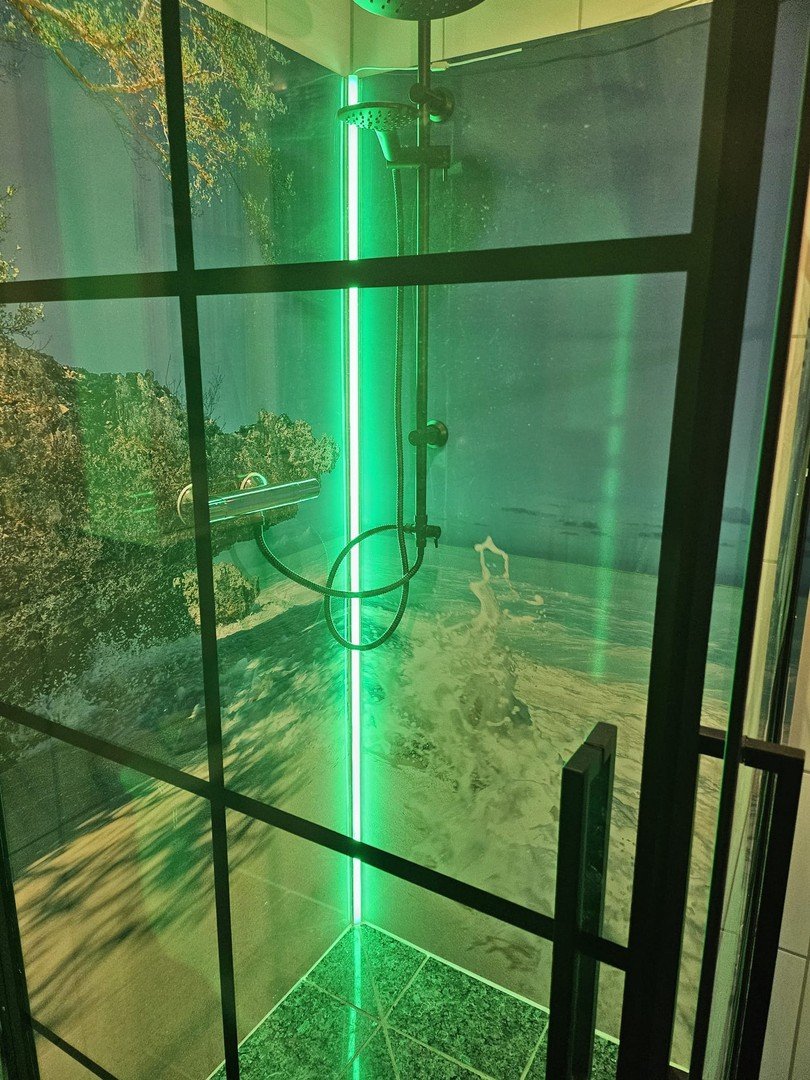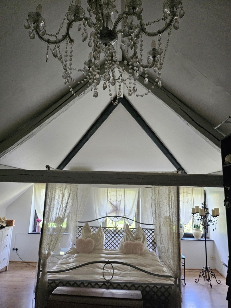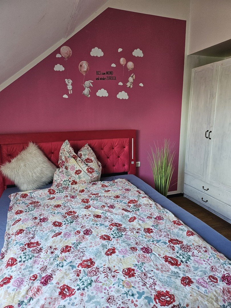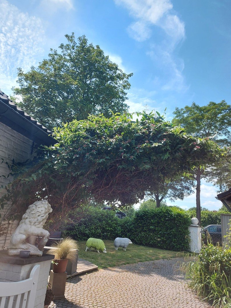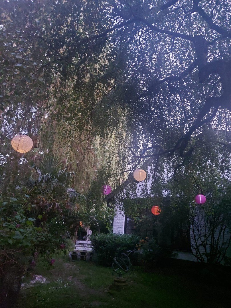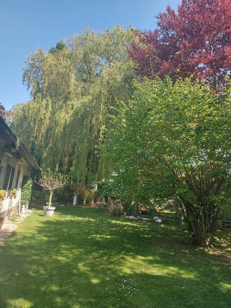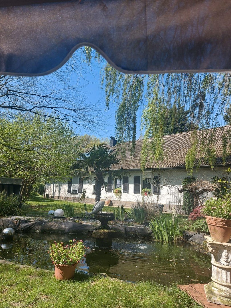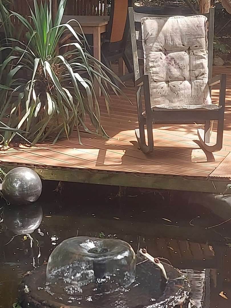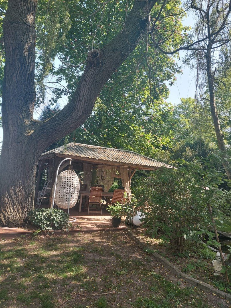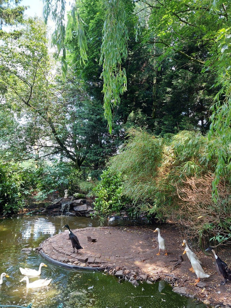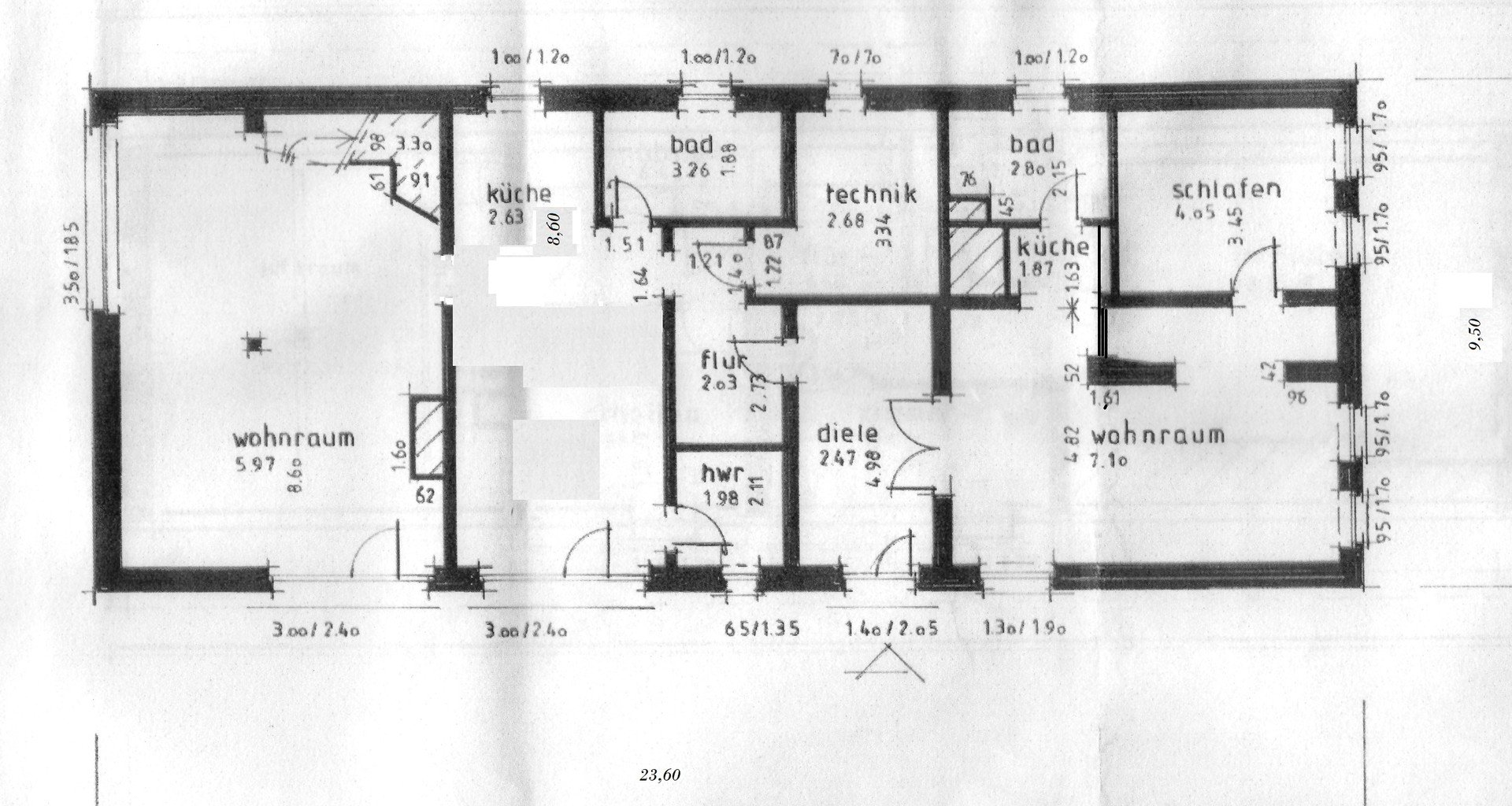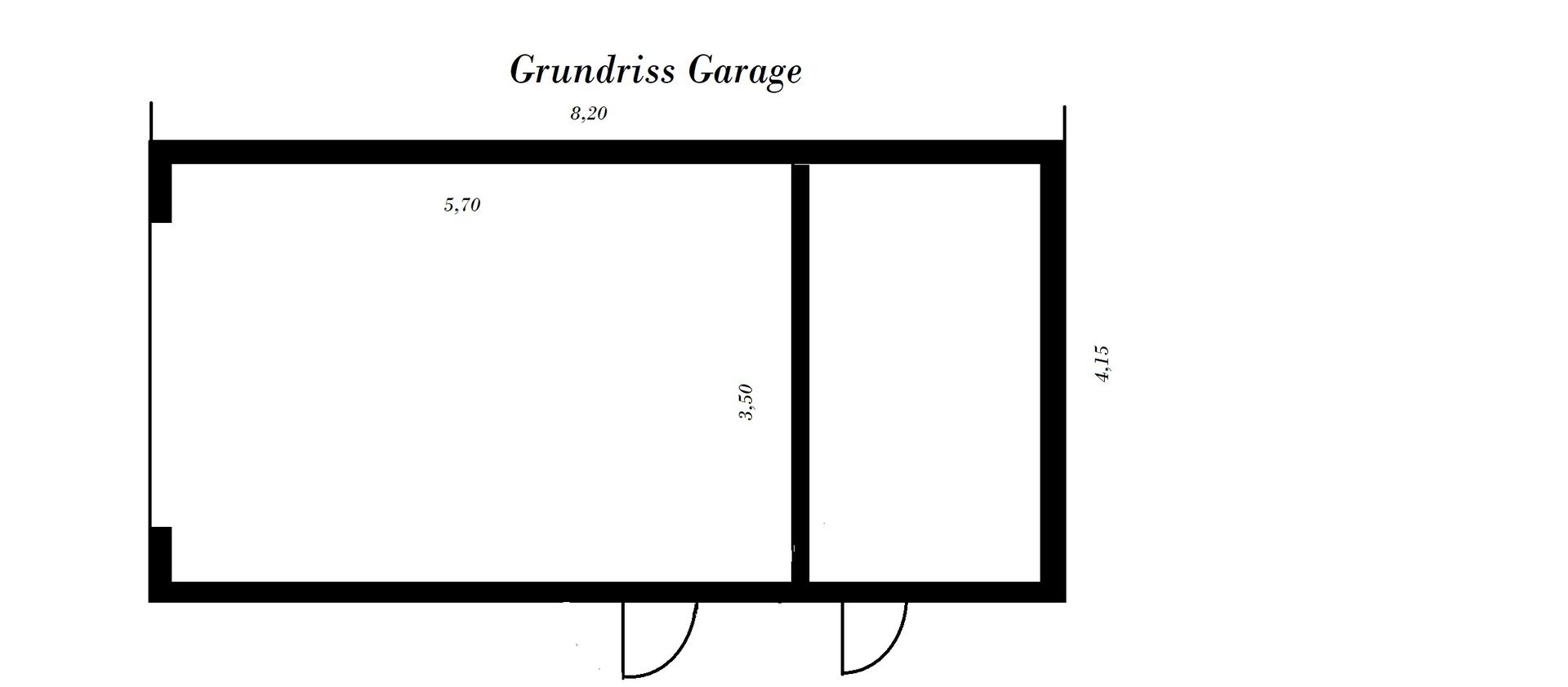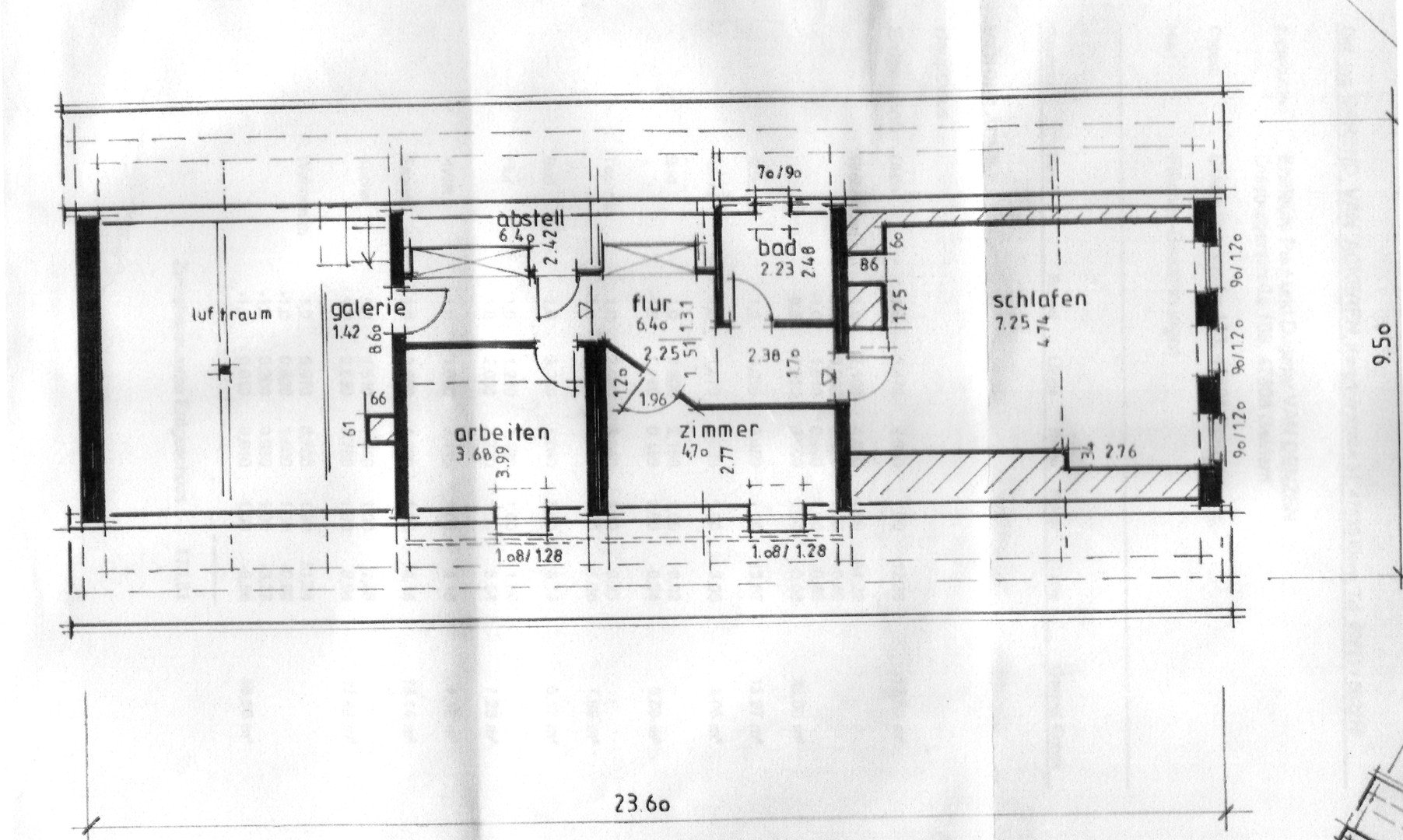- Immobilien
- Nordrhein-Westfalen
- Kreis Kleve
- Geldern
- Country house Oasis

This page was printed from:
https://www.ohne-makler.net/en/property/295276/
Country house Oasis
47608 Geldern – Nordrhein-WestfalenThis beautiful country house offers a wide range of possibilities. It can be used as a one or two family house. The total area of approximately 260m² is divided into a granny apartment and the main part.
granny apartment
The granny apartment is approx. 56m² in size and was rented out continuously until recently. The supply of apartments in Geldern and the surrounding area is scarce, so demand is very high. It can therefore easily be re-let quickly. However, the apartment can also be used for other purposes, as an office or practice etc. It is also possible to extend the apartment to the upper floor and thus to around 90m². The apartment consists of a large living room with open kitchen area, a shower room with washing machine connection, a small hallway with storage room and a large bedroom. A separate electricity meter is of course available.
MAIN apartment
The kitchen in the main apartment is complete with all electrical appliances and is included in the price.
This includes
Side by side fridge
Induction ceramic hob with downdraft extractor
Dishwasher
Built-in coffee machine
Next to the kitchen is a small utility room with 2 washing machine connections.
The very spacious, almost 50m² living area has a heat-efficient water-burning stove. This water is fed into the heating system and supports it.
The 2 large window fronts open out onto the covered terrace and into the garden towards garden pond 1
All windows in the basement of the main apartment are fitted with high-quality blinds that can be controlled via the internal smart home system. This system can also be used to control the exterior lighting on the house and driveway, garden pond lighting, lighting on the terrace, kitchen and living room. The control system can still be expanded.
On the upper floor, in addition to the master bedroom of over 30m², there is another bedroom which is used as a children's room, an office, a shower room and a hallway. Some storage space is available under the sloping ceilings.
The 30m² garage is divided into two parts. The main area is large enough for a luxury estate car or an SUV. The electric door has a drive-through width of 2.50m. Inside it is wide enough (3.50m) to safely open the door and get out. There is an extra room for bicycles or other items, which is accessible via a separate side door. Next to the garage is the wood store under a roof extension.
The property is fenced all the way around from the garage. The spacious driveway is almost 50 meters long and has an area of over 400m² with plenty of parking space.
Are you interested in this house?
|
Object Number
|
OM-295276
|
|
Object Class
|
house
|
|
Object Type
|
country house
|
|
Is occupied
|
Vacant
|
|
Handover from
|
by arrangement
|
Purchase price & additional costs
|
purchase price
|
640.000 €
|
|
Purchase additional costs
|
approx. 49,780 €
|
|
Total costs
|
approx. 689,780 €
|
Breakdown of Costs
* Costs for notary and land register were calculated based on the fee schedule for notaries. Assumed was the notarization of the purchase at the stated purchase price and a land charge in the amount of 80% of the purchase price. Further costs may be incurred due to activities such as land charge cancellation, notary escrow account, etc. Details of notary and land registry costs
Does this property fit my budget?
Estimated monthly rate: 2,342 €
More accuracy in a few seconds:
By providing some basic information, the estimated monthly rate is calculated individually for you. For this and for all other real estate offers on ohne-makler.net
Details
|
Condition
|
modernized
|
|
Number of floors
|
1
|
|
Usable area
|
50 m²
|
|
Bathrooms (number)
|
3
|
|
Bedrooms (number)
|
3
|
|
Number of garages
|
1
|
|
Number of parking lots
|
5
|
|
Flooring
|
laminate, tiles, vinyl / PVC
|
|
Heating
|
central heating
|
|
Year of construction
|
1880
|
|
Equipment
|
balcony, terrace, garden, full bath, shower bath, fitted kitchen, guest toilet, fireplace
|
|
Infrastructure
|
pharmacy, grocery discount, general practitioner, kindergarten, primary school, secondary school, middle school, high school, comprehensive school, public transport
|
Information on equipment
Some key facts:
Modern, highly efficient wooden windows, some with triple glazing
with attached glazing bars from 2010
5 solar panels to support the heating system
Viessmann oil central heating
Roof insulation
Wood-burning fireplace with heat exchanger to support the heating system
Large versatile plot with 2 ponds and trees, dog-proof fenced.
2 groundwater wells, 1 of them incl. pump
High speed fiber optic connection or alternatively normal telephone connection, satellite system
Extensive outdoor lighting via motion detector and Smart Home, Smart Home control also for further lighting and blinds
Permanently installed fly screens
Large terrace incl. solid roofing
Covered outdoor seating area between the two garden ponds
Wooden garden shed with power supply 4.50 x 4.20 m (external dimensions)
Large garage with separate equipment room/bicycle room
Very spacious driveway with many parking spaces for cars, trailers etc.
Location
In a secluded yet central location, this beautiful country house is situated close to the town of Geldern. All the important facilities for daily needs are nearby and can be reached in a few minutes. The city center is only 3km away. Important highways (A40, A42 and A57) are approx. 15 km away.
Location Check
Energy
|
Final energy consumption
|
168.31 kWh/(m²a)
|
|
Energy efficiency class
|
F
|
|
Energy certificate type
|
consumption certificate
|
|
Main energy source
|
oil
|
Miscellaneous
Topic portals
Send a message directly to the seller
Questions about this house? Show interest or arrange a viewing appointment?
Click here to send a message to the provider:
Offer from: Michael Strack
Diese Seite wurde ausgedruckt von:
https://www.ohne-makler.net/en/property/295276/
