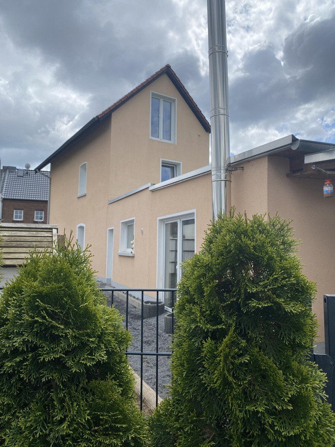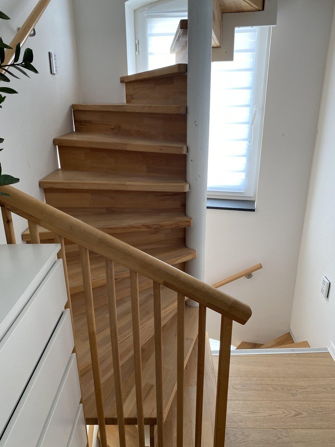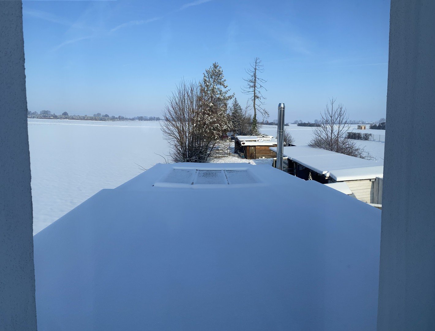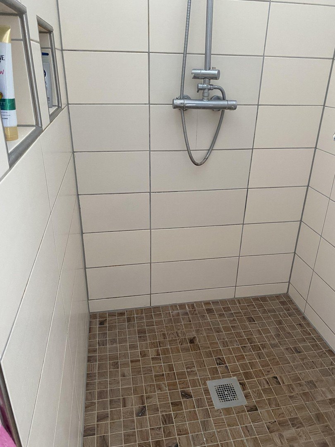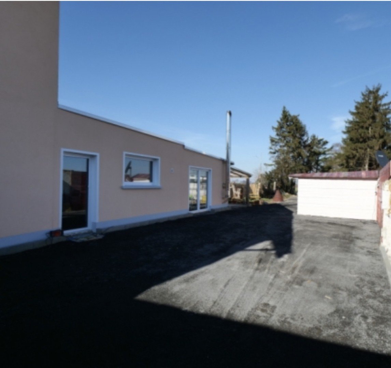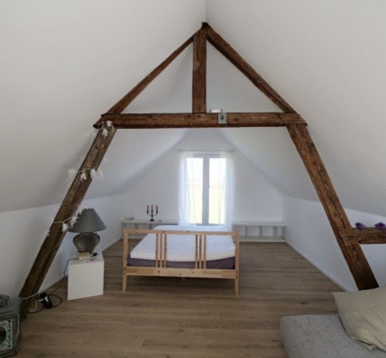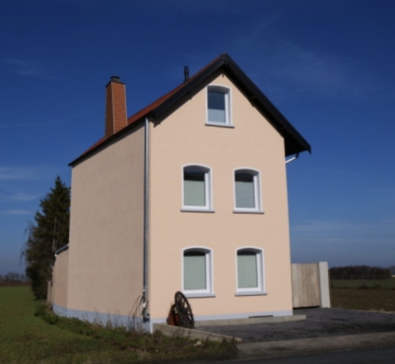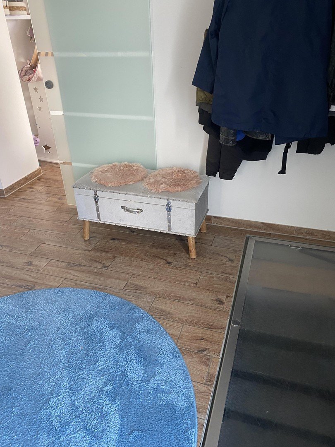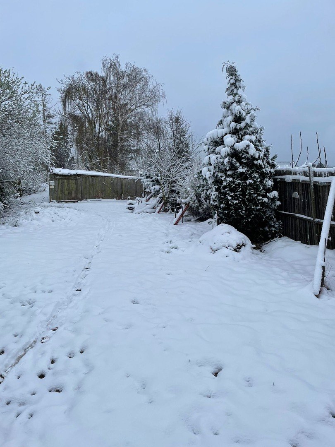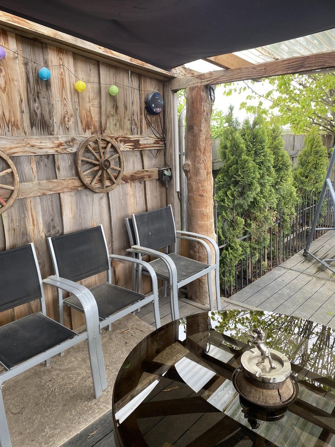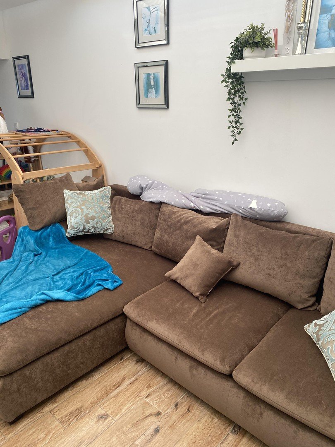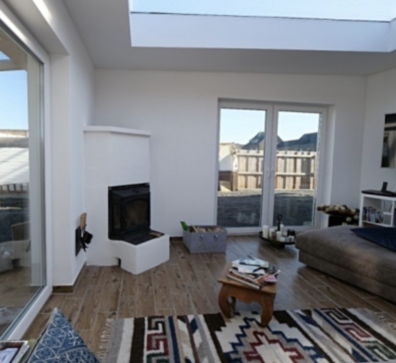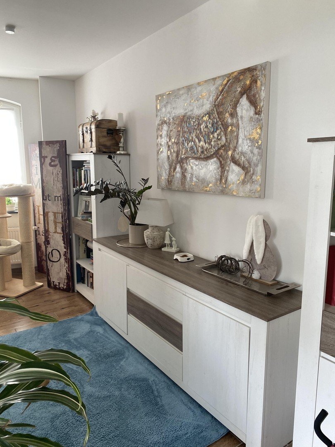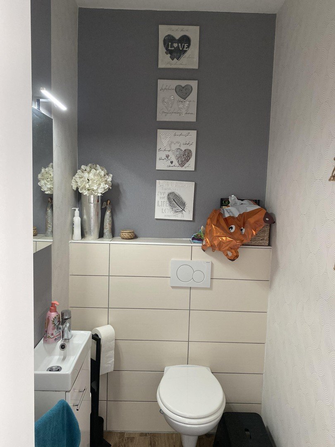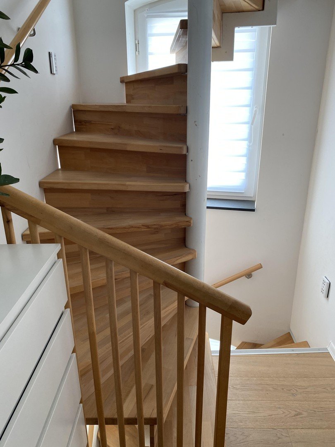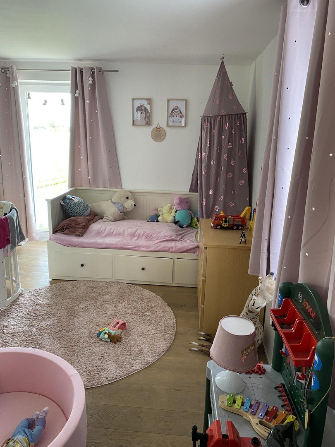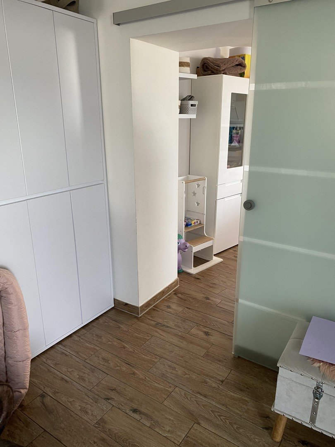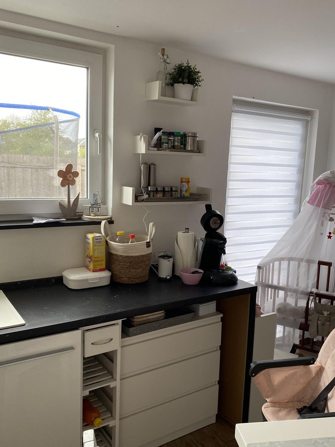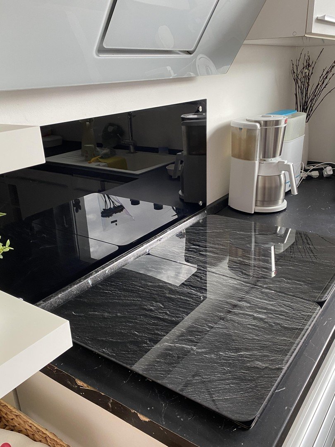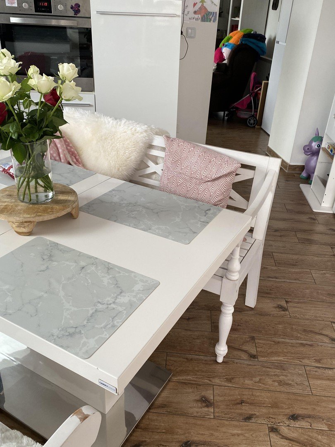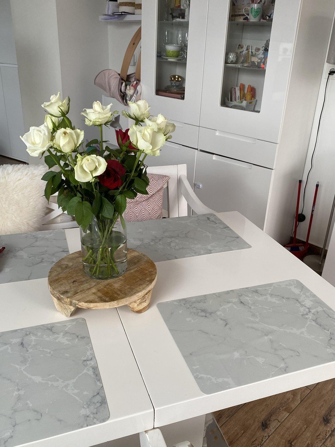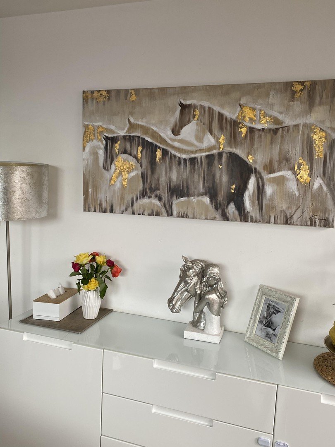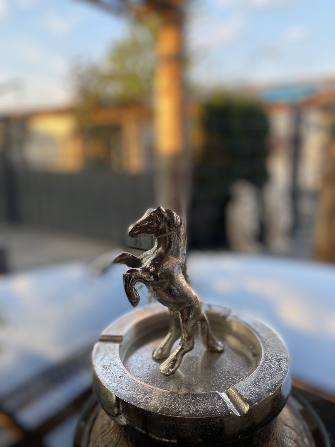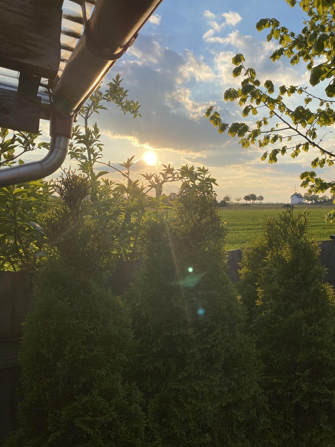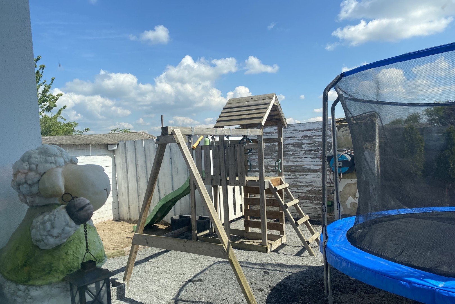- Immobilien
- Nordrhein-Westfalen
- Kreis Euskirchen
- Euskirchen
- EFH, detached paradise for people and animals

This page was printed from:
https://www.ohne-makler.net/en/property/295225/
EFH, detached paradise for people and animals
53881 Euskirchen – Nordrhein-WestfalenEFH with 2,000 sqm plot, two gated entrances, directly on the field, four-legged friends welcome.
Lovingly renovated, move in and feel at home. No renovation backlog.
The house has 130 sqm of living space and has been completely gutted, renovated and energy-optimized. The brickwork was completely cleaned and re-plastered with gypsum plaster. New windows and patio doors with triple glazing were installed throughout the house. The pipes for sewerage, water and electricity were also completely renewed. The roof was insulated with 180 mm internal insulation and re-roofed with clay tiles. All the exterior walls of the house were fitted with 80 mm external insulation.
Each floor has DSL with router or amplifier and a separate TV cable.
The property is heated by natural gas.
A stainless steel chimney flue was installed outside to use the rustic Norwegian stove in the living room.
Untreated oak parquet flooring was laid on the two upper floors. A new Fermazell F 90 floor was installed underneath for fire protection reasons.
A spacious hallway opens up from the house entrance. The floor on the first floor is tiled and looks warm and cozy thanks to the wooden plank look. The hallway provides access to the cellar, guest WC, kitchen and living room as well as the staircase to the upper floors. The staircase was custom-made by a carpenter.
The kitchen has a separate exit to the courtyard. This is completely fenced off from view. The extractor fan in the kitchen area is fitted with a vent to the outside.
From the kitchen you reach the light-flooded living room. The living room has a conservatory-like flair thanks to the built-in skylight windows and two large patio doors and is visually enlarged by the adjoining covered terrace (approx. 16 sqm).
From here you have a beautiful view of the old trees and the garden sheds in your garden/property.
The spacious daylight bathroom is located on the first floor next to the bedroom. The large 1.20 m x 1.20 m shower is tiled 1.90 m high and there is a bathtub installed. The bedrooms on the first floor and under the roof have been designed to be largely free of electrosmog. The electrical cables are located in the skirting boards so that you can install additional sockets as required.
From this bedroom (1st floor), you can access the upper outdoor terrace with an unobstructed, unobstructed view of your garden with many old
trees and over the open adjoining fields.
The bitumen sheets have been professionally welded and can be covered with the desired surface and railings installed by the new owner as required.
A further bedroom is located under the roof. Here, emphasis was placed on the visible roof beams, which give this room a special effect. The house's new gas condensing boiler is located in an adjoining room.
The heated cellar is currently used as a utility room for the washing machine and dryer.
Accessible from both sides.
Are you interested in this house?
|
Object Number
|
OM-295225
|
|
Object Class
|
house
|
|
Object Type
|
single-family house
|
|
Is occupied
|
Vacant
|
|
Handover from
|
by arrangement
|
Purchase price & additional costs
|
purchase price
|
375.000 €
|
|
Purchase additional costs
|
approx. 29,492 €
|
|
Total costs
|
approx. 404,492 €
|
Breakdown of Costs
* Costs for notary and land register were calculated based on the fee schedule for notaries. Assumed was the notarization of the purchase at the stated purchase price and a land charge in the amount of 80% of the purchase price. Further costs may be incurred due to activities such as land charge cancellation, notary escrow account, etc. Details of notary and land registry costs
Does this property fit my budget?
Estimated monthly rate: 1,363 €
More accuracy in a few seconds:
By providing some basic information, the estimated monthly rate is calculated individually for you. For this and for all other real estate offers on ohne-makler.net
Details
|
Number of floors
|
3
|
|
Bathrooms (number)
|
2
|
|
Bedrooms (number)
|
2
|
|
Flooring
|
parquet, tiles, other (see text)
|
|
Heating
|
central heating
|
|
Year of construction
|
1920
|
|
Equipment
|
terrace, basement, roof terrace, full bath, shower bath, guest toilet, fireplace
|
|
Infrastructure
|
pharmacy, grocery discount, general practitioner, kindergarten, primary school, middle school, high school, comprehensive school, public transport
|
Location
The property on offer here is located in Euenheim, a district of the county town of Euskirchen. This location has a very good infrastructure. The bus stop is close to the house and in 3 minutes by car you can reach the highway exit Wisskirchen (A1 direction Cologne and Blankenheim).
This gives you the opportunity to be in Cologne or Bonn very quickly.
The property is bordered by fields (no neighbors) and has two access roads.
In Euenheim you live just a few minutes by car from the center of Euskirchen. In this residential area there are numerous shopping facilities, doctors, a hospital, various schools and several kindergartens, among others, within walking distance
Location Check
Energy
|
Energy efficiency class
|
D
|
|
Energy certificate type
|
demand certificate
|
|
Main energy source
|
gas
|
|
Final energy demand
|
112.00 kWh/(m²a)
|
Miscellaneous
Topic portals
Diese Seite wurde ausgedruckt von:
https://www.ohne-makler.net/en/property/295225/
