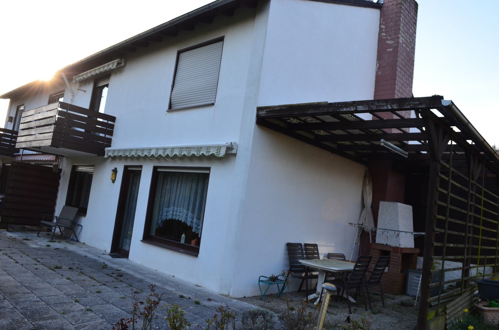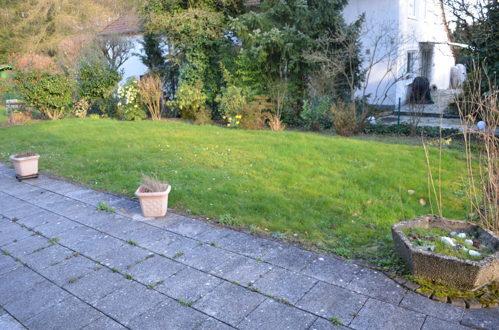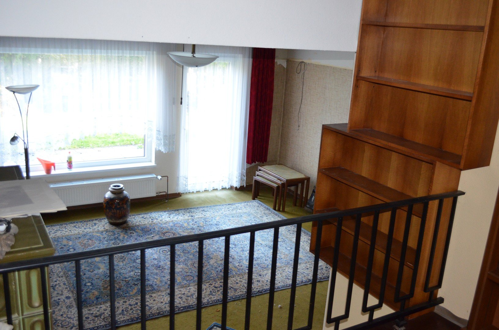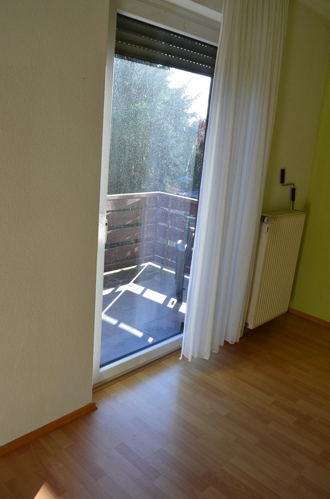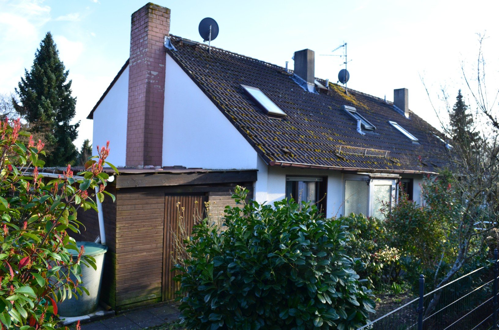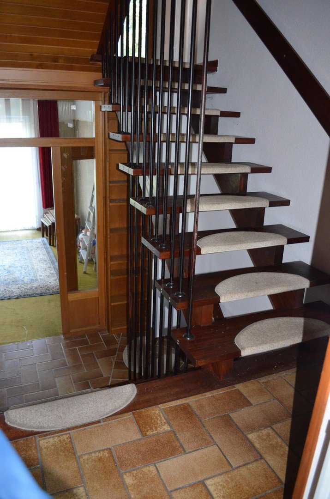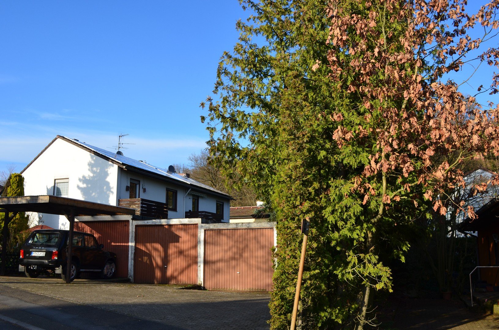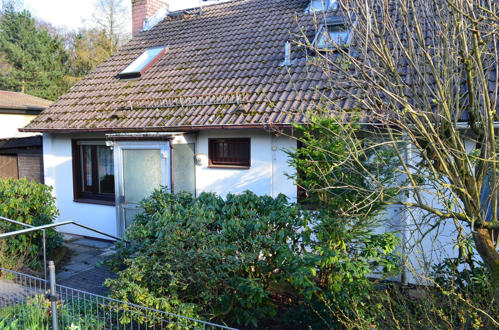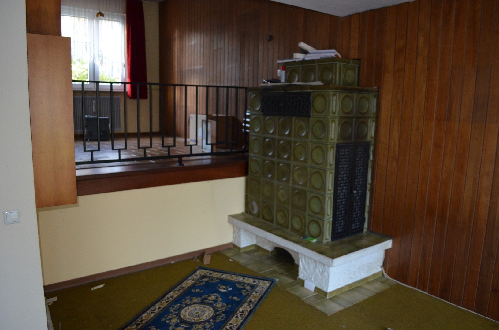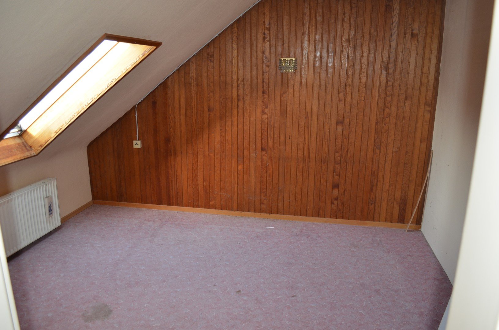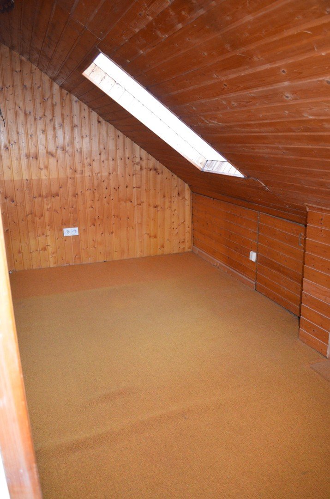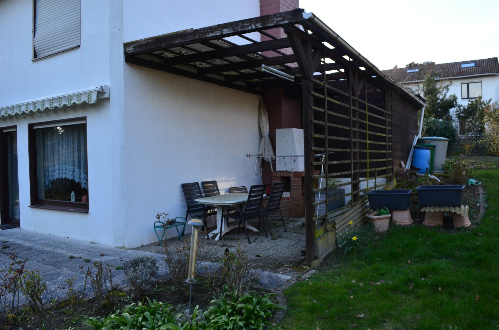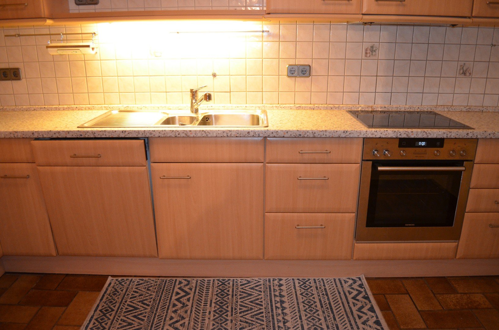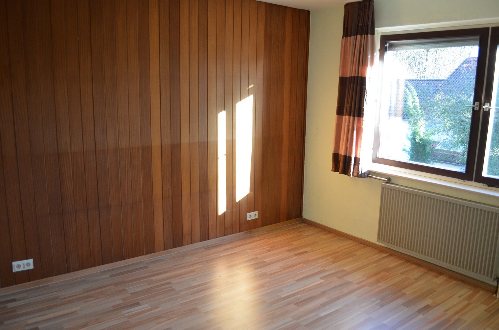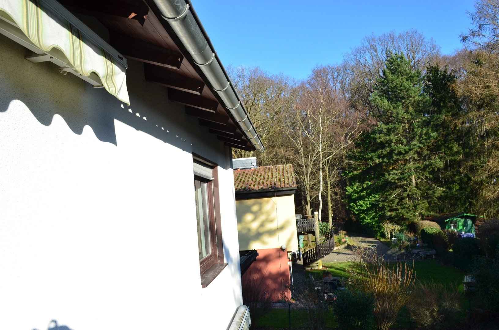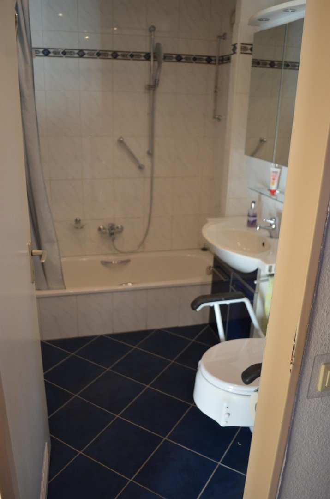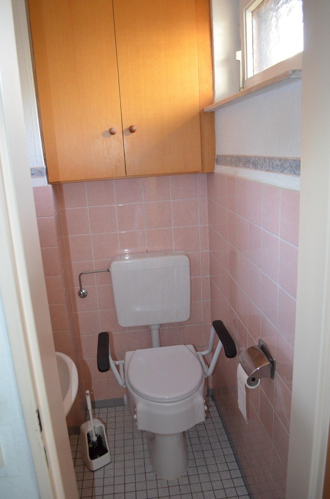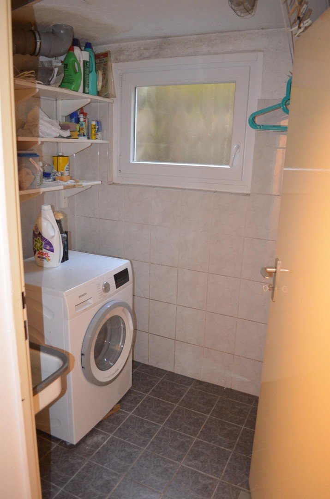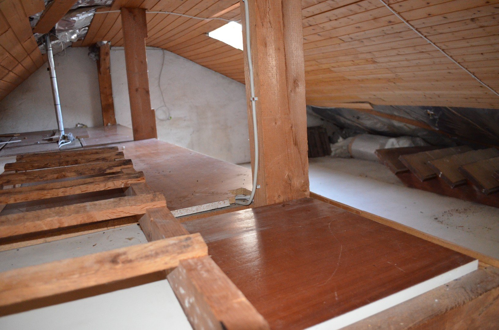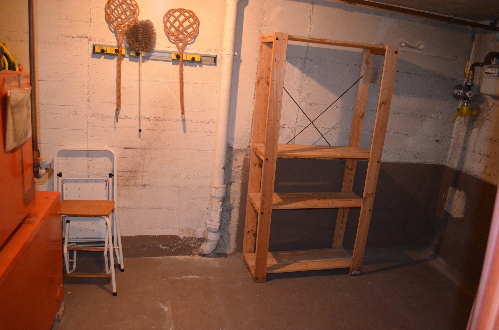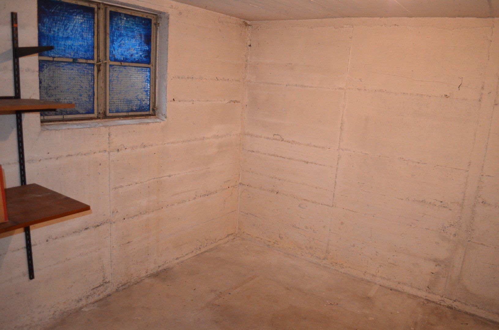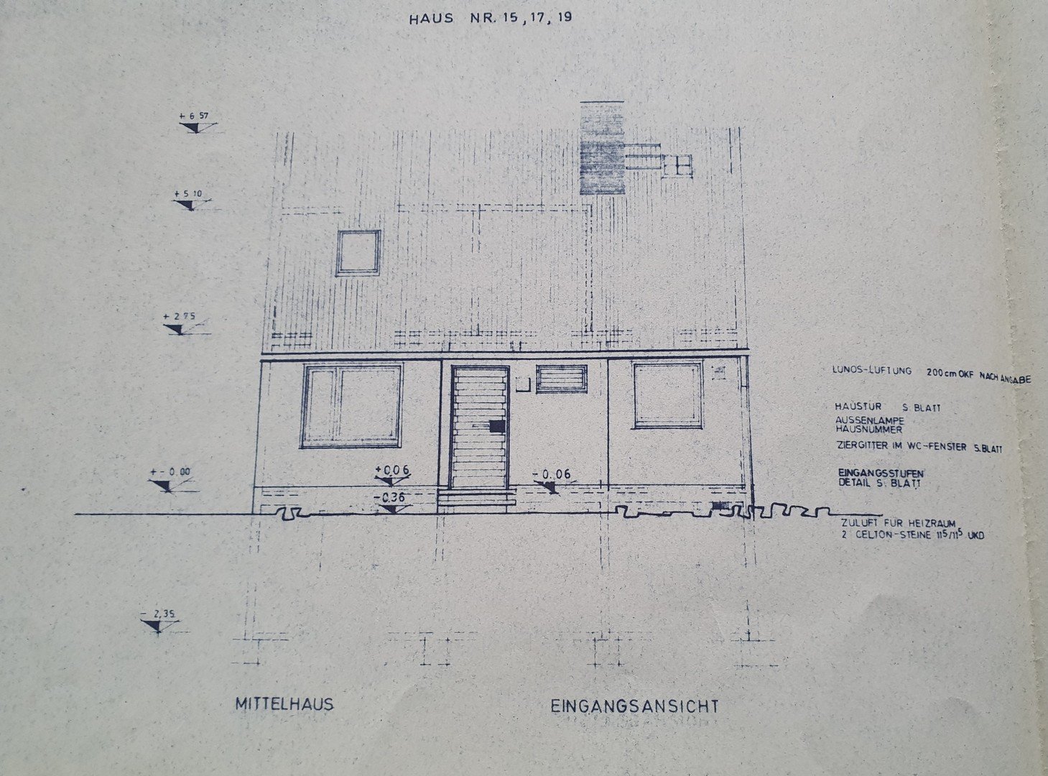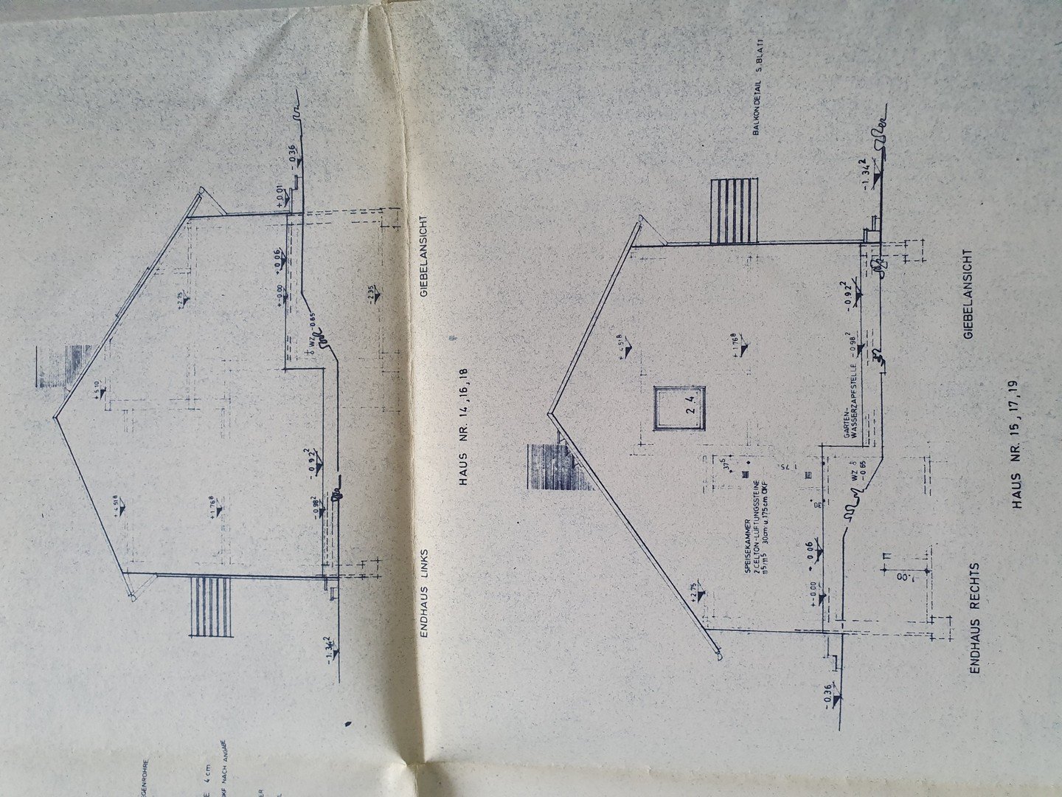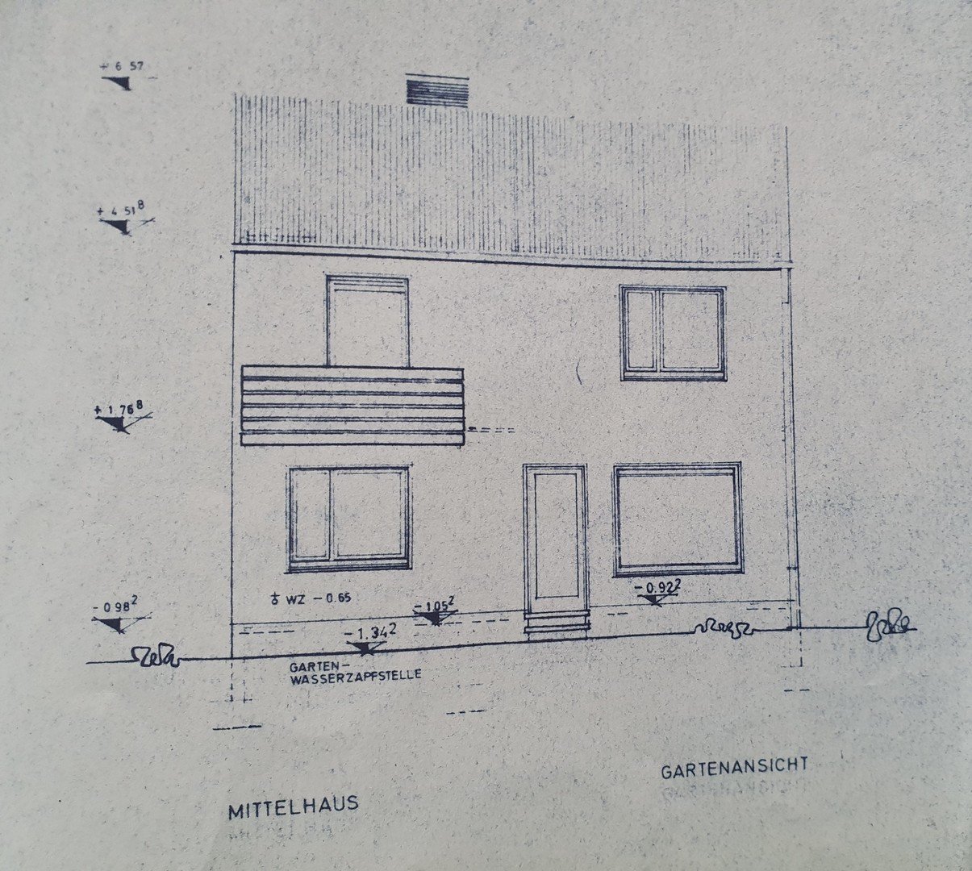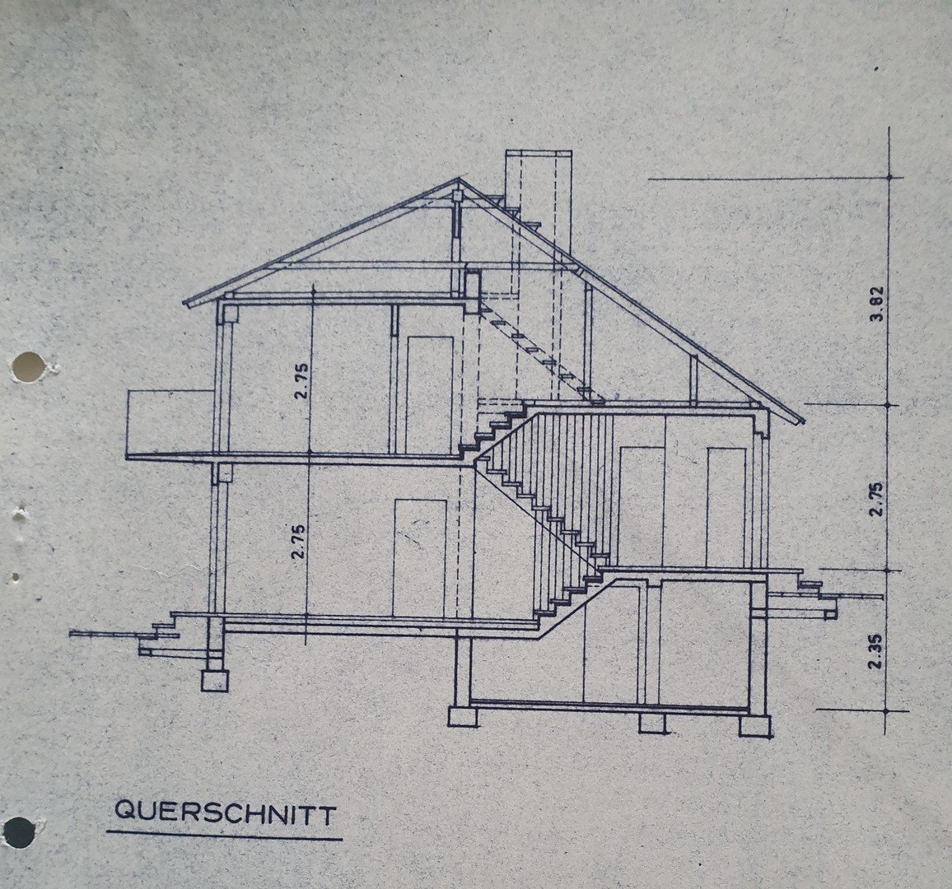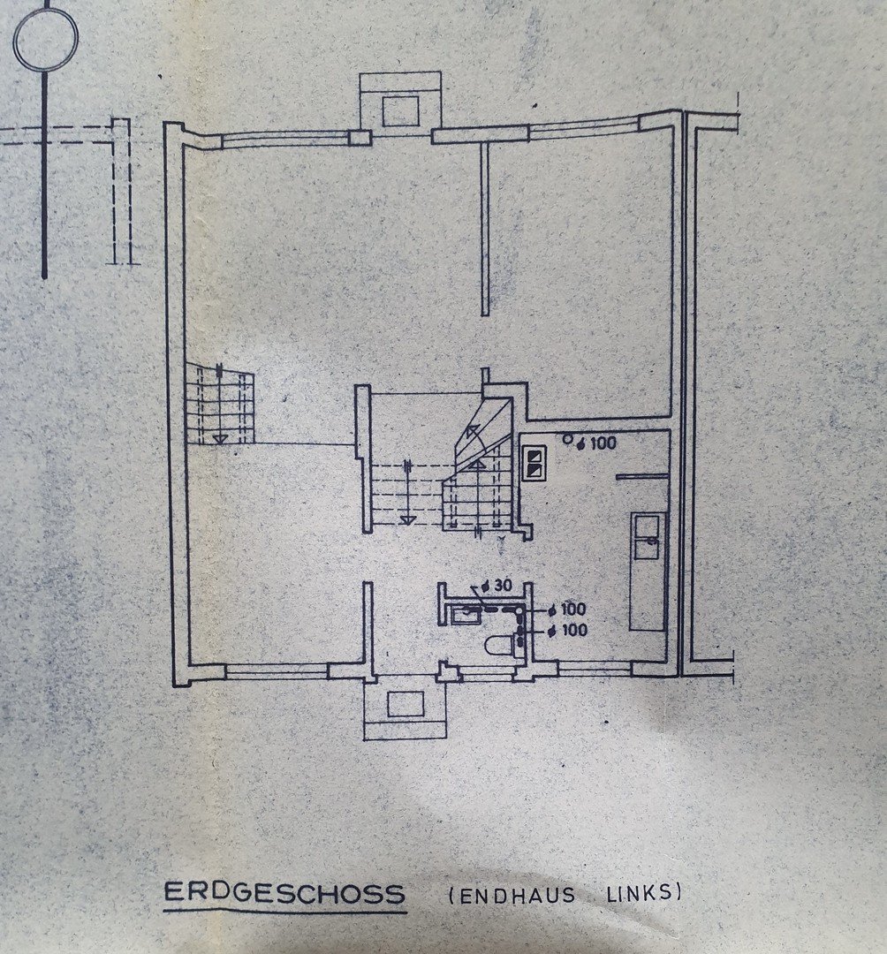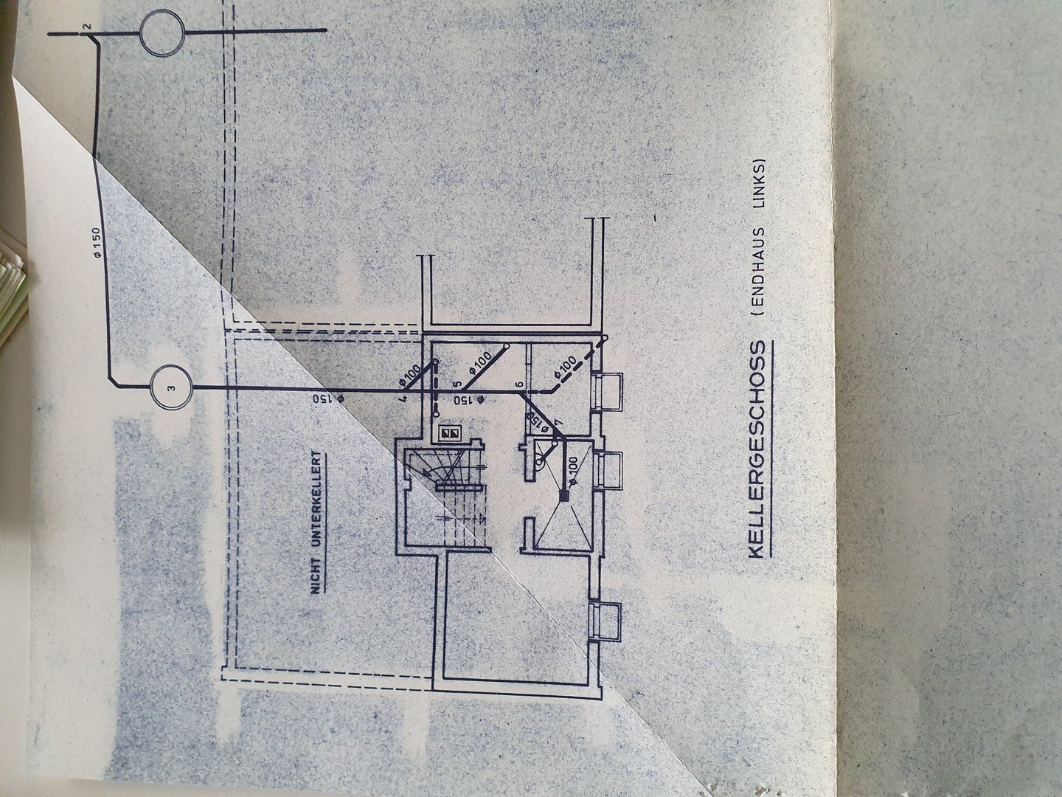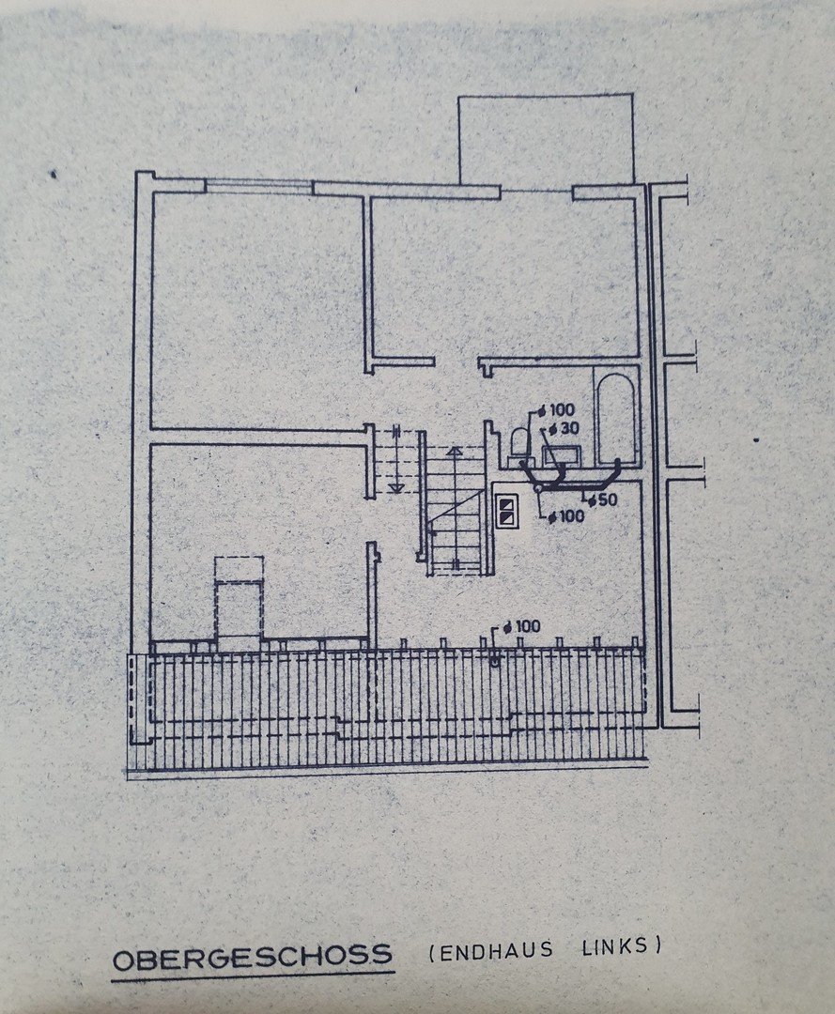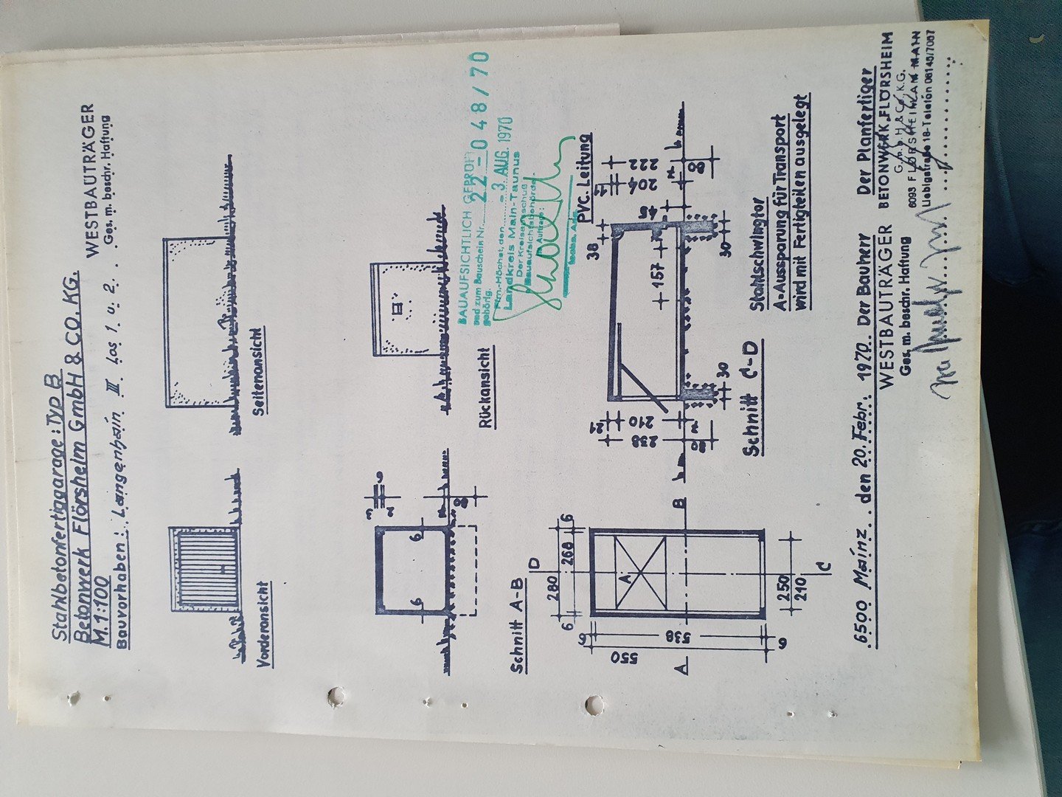- Immobilien
- Hessen
- Main-Taunus-Kreis
- Hofheim (Taunus)
- Paradise for children in Hofheim Langenhain right next to the forest

This page was printed from:
https://www.ohne-makler.net/en/property/295112/
Paradise for children in Hofheim Langenhain right next to the forest
65719 Hofheim – HessenThis property is a special, split-level semi-detached house built in 1972 with a plot size of 412 sqm. The garage plot of 38 sqm is located on the street below the house. Access to the house is via a private path. The levels are offset from each other by half a storey and connected by open staircases, so that half of the basement and half of the attic are used. The house is a little outdated, but its ideal room layout and beautiful garden with terrace make it the perfect place to create your dream home. A special highlight is the well-functioning photovoltaic system on the roof, which saves you a lot of electricity costs. For a better energy balance, the roof should be insulated and some windows replaced, among other things. The patio door is fitted with an electric shutter.
Fast internet is not a problem, as the house has a fiber optic connection.
Are you interested in this house?
|
Object Number
|
OM-295112
|
|
Object Class
|
house
|
|
Object Type
|
semi-detached house
|
|
Is occupied
|
Vacant
|
|
Handover from
|
immediately
|
Purchase price & additional costs
|
purchase price
|
475.000 €
|
|
Purchase additional costs
|
approx. 34,960 €
|
|
Total costs
|
approx. 509,959 €
|
Breakdown of Costs
* Costs for notary and land register were calculated based on the fee schedule for notaries. Assumed was the notarization of the purchase at the stated purchase price and a land charge in the amount of 80% of the purchase price. Further costs may be incurred due to activities such as land charge cancellation, notary escrow account, etc. Details of notary and land registry costs
Does this property fit my budget?
Estimated monthly rate: 1,726 €
More accuracy in a few seconds:
By providing some basic information, the estimated monthly rate is calculated individually for you. For this and for all other real estate offers on ohne-makler.net
Details
|
Condition
|
in need of renovation
|
|
Number of floors
|
2
|
|
Bathrooms (number)
|
1
|
|
Number of garages
|
1
|
|
Flooring
|
carpet
|
|
Heating
|
central heating
|
|
Year of construction
|
1972
|
|
Equipment
|
balcony, terrace, garden, basement, fitted kitchen, guest toilet, fireplace
|
|
Infrastructure
|
pharmacy, grocery discount, general practitioner, kindergarten, primary school, middle school, high school, comprehensive school, public transport
|
Location
The house is located in the middle of the Rhine-Main area in the Hofheim district of Langenhain in idyllic, very quiet surroundings. Fields and meadows, a playground and the forest are just a few minutes' walk away. Ideal for nature lovers and families with children.
An elementary school and kindergarten as well as two bakeries, a mini supermarket, an ice cream parlor and restaurants are located on site. The connection to the public transport network is ideal. Buses run at regular intervals to Hofheim and the surrounding area. In addition, it is possible to book trips outside the bus timetable very inexpensively via the on-demand shuttle cab app.
The connection to the A66 highway (Wiesbaden - Frankfurt) can be reached in 7 minutes.
Location Check
Energy
|
Energy efficiency class
|
E
|
|
Energy certificate type
|
demand certificate
|
|
Main energy source
|
gas
|
|
Final energy demand
|
158.00 kWh/(m²a)
|
Miscellaneous
The house impresses with its special room layout!
On the lower floor with access to the garden, you will find a spacious living room with a cozy tiled stove and an adjoining study. The entrance level has a dining room, a kitchen and a guest WC. The bathroom with bathtub (without window) as well as the master bedroom and a children's room with access to a balcony are combined on the 1st floor. The 2nd floor offers two further rooms for free use in the sloping roof. On the 3rd floor is the attic, which offers plenty of space for unneeded items.
We would be happy to arrange an appointment with you for a viewing.
We look forward to seeing you and will be happy to answer any questions you may have!
Broker inquiries not welcome!
Diese Seite wurde ausgedruckt von:
https://www.ohne-makler.net/en/property/295112/
