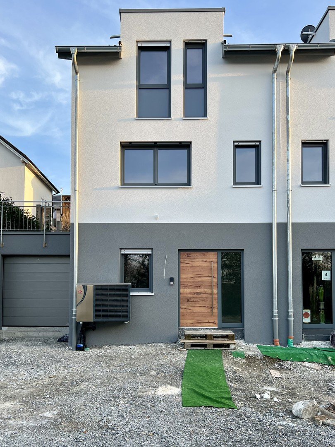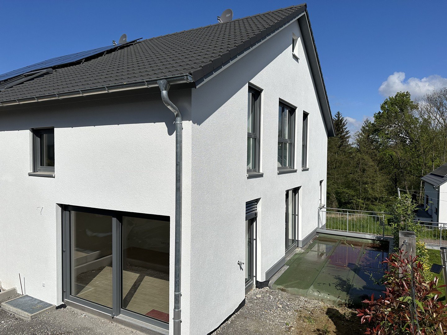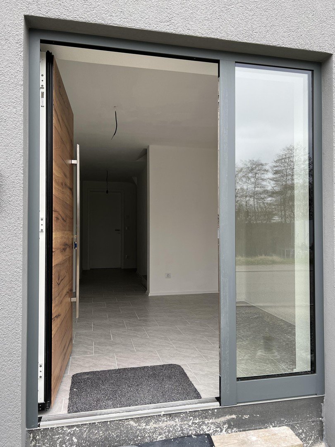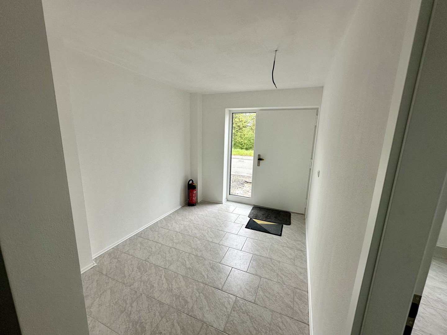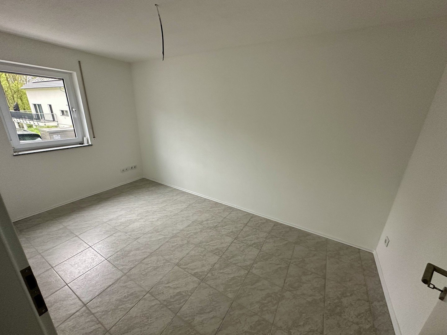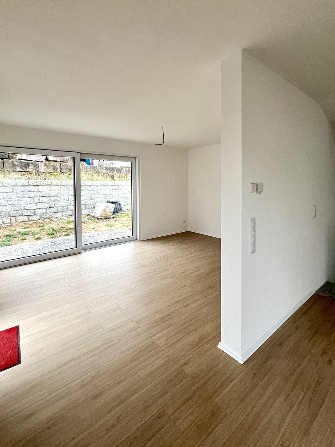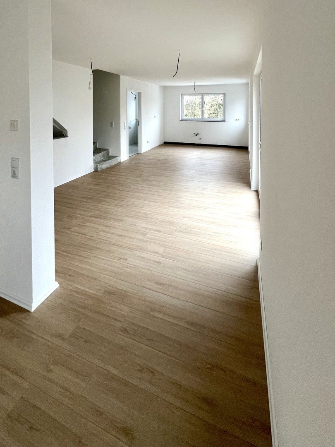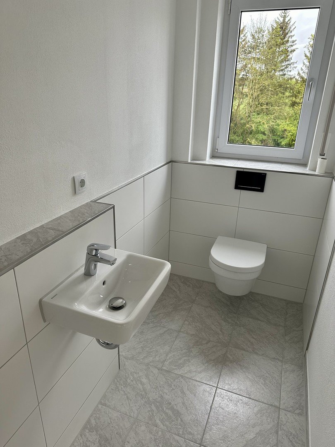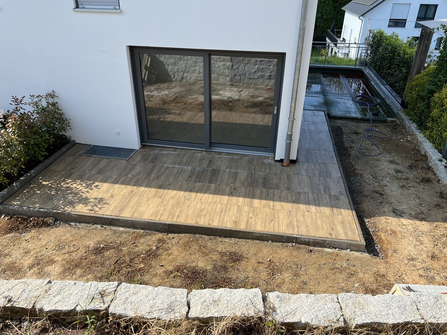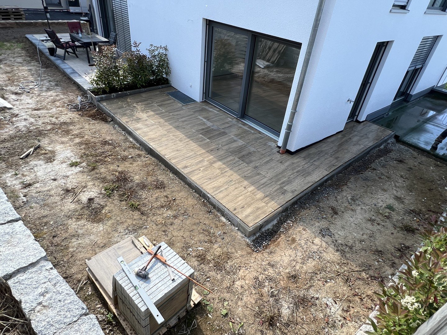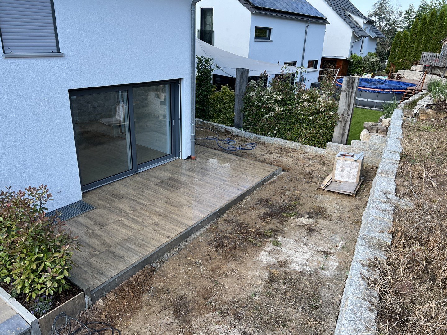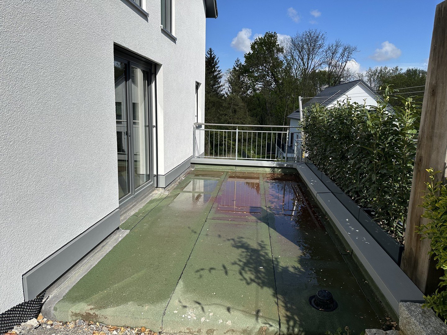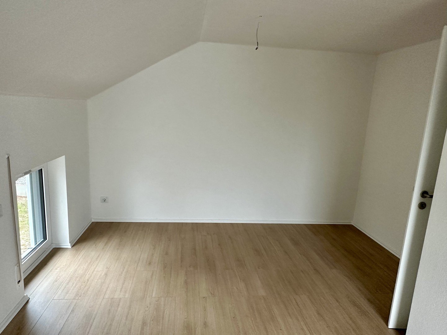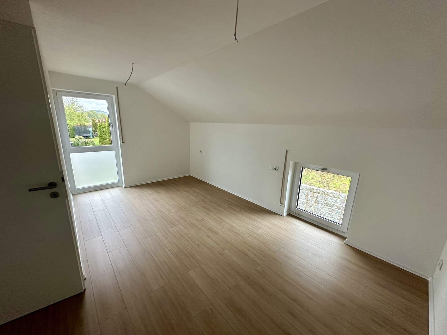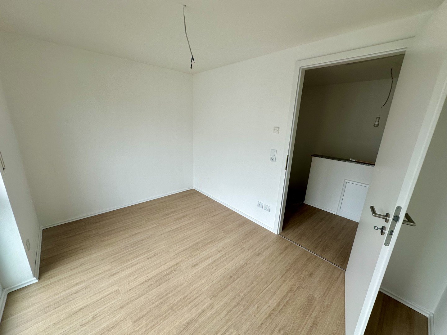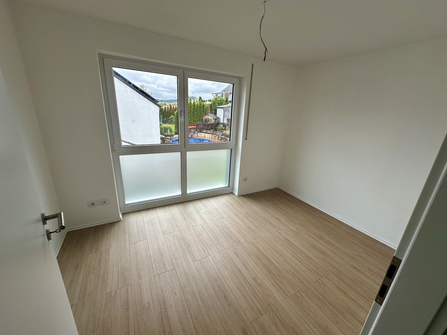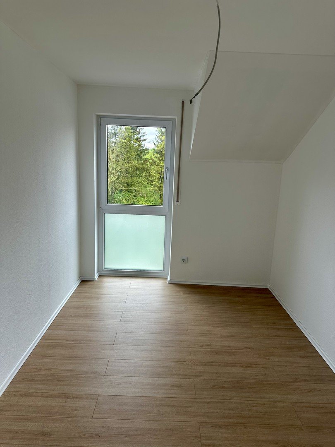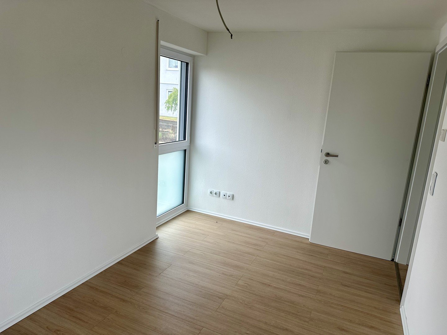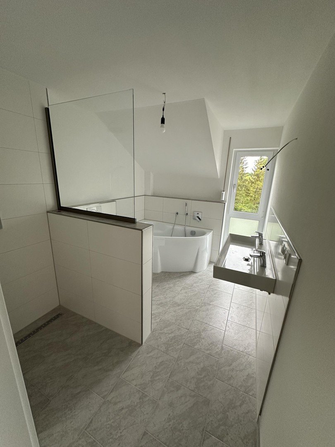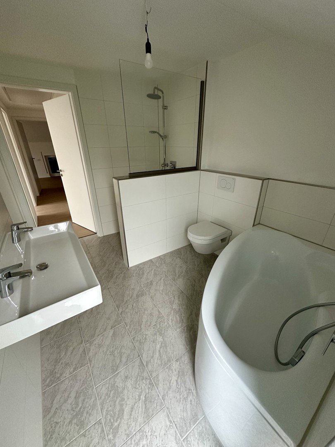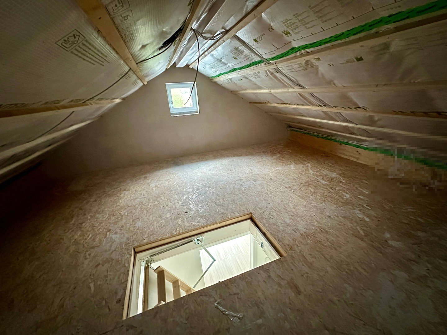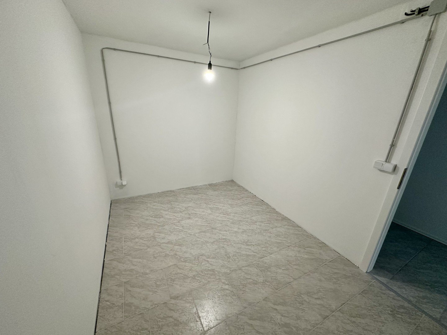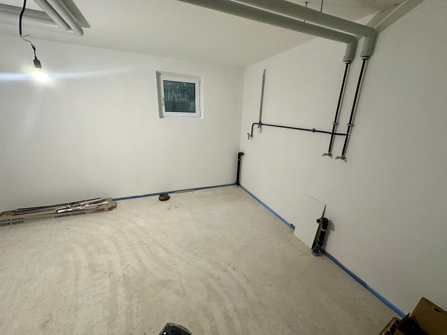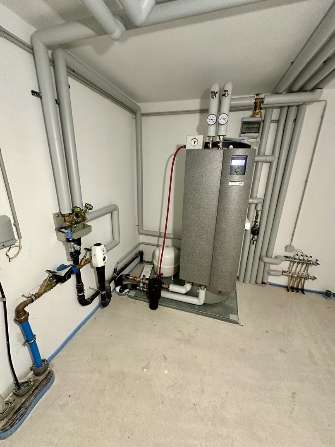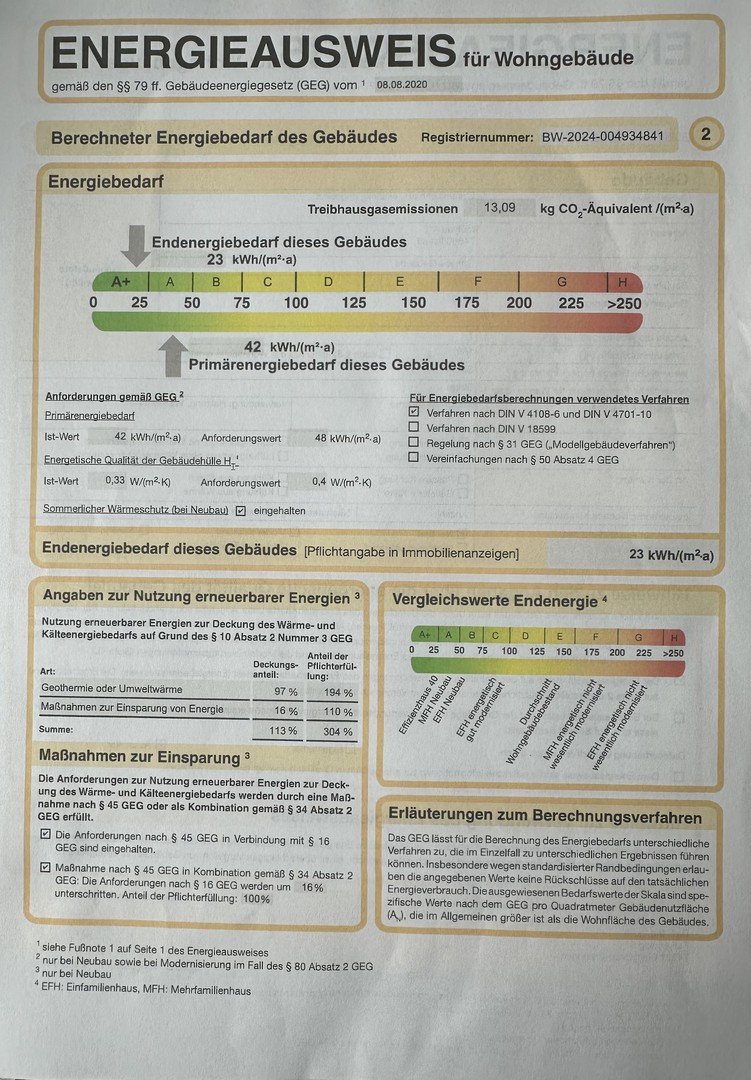- Immobilien
- Baden-Württemberg
- Kreis Heilbronn (Land)
- Ilsfeld
- Beautiful newly built semi-detached house ready to move into with cellar, garage and terrace with garden

This page was printed from:
https://www.ohne-makler.net/en/property/295081/
Beautiful newly built semi-detached house ready to move into with cellar, garage and terrace with garden
74360 Ilsfeld-Auenstein (Ilsfeld) – Baden-WürttembergFor sale is a beautiful newly built semi-detached house with castle view in solid construction incl. basement, garage, terrace and garden with plot in 74360 Ilsfeld-Auenstein. The house was completed this year and is ready for immediate occupancy. No hidden extra costs.
We had the entire house built and live in the other half of the semi-detached house ourselves.
Attractive, light-flooded three-storey semi-detached house with 124 m² living space / 146 m² with usable space in north/south orientation with walk-in and greenable solid construction garage incl. electric sectional door and conduits for wallbox, large (floor-to-ceiling) window areas, dormer windows, closed concrete stairs, developed basement, network sockets and antenna connections in all living rooms, high kneeling floor 1.57 m, attic, underfloor heating, generous electrical equipment.
A special feature is the hillside location, which means that access to the house is via the basement. Here there is also a fully usable office/room with underfloor heating, Internet+TV, daylight and shutters. The utility room with laundry room, a storage room and another small storage room under the stairs and checkroom are also located in the basement. All rooms except the utility room in the basement are tiled.
There are 2 parking spaces in the courtyard in front of the house. This makes a total of 3 parking spaces.
The courtyard has not yet been paved, this must be done by the buyer. This can be done as a joint project for both parties.
From the ground floor with many floor-to-ceiling windows/doors, open kitchen, semi-open living and dining area with high-quality laminate incl. 6 electric blinds for shading, as well as guest WC (tiled), you reach the terrace at ground level. This is currently being finished with high-quality fine stone slabs in a wood look. The south-facing garden is divided by a beautiful granite retaining wall, which can still be planted above. Outside water tap, outside socket and light connection are also available.
There is a garage next to the house, which is accessible from the garden and living/dining area and can be landscaped.
On the upper floor there are 3 rooms and a bathroom, including 2 children's rooms and 1 bedroom, all with laminate flooring. The tiled bathroom has a floor-level shower and underfloor heating in the shower, corner bath and double washbasin. A special feature here is the dormer window with 2 windows, which increases the usable area of the bathroom and children's room and improves the incidence of light. The knee height on the upper floor, including the floor, is approx. 1.57m.
The insulated attic with daylight window, double socket, light connection and empty conduit for PV with pull-out wooden insertion staircase provides plenty of additional storage space.
Are you interested in this house?
|
Object Number
|
OM-295081
|
|
Object Class
|
house
|
|
Object Type
|
semi-detached house
|
|
Is occupied
|
Vacant
|
|
Handover from
|
immediately
|
Purchase price & additional costs
|
purchase price
|
679.000 €
|
|
Purchase additional costs
|
approx. 42,536 €
|
|
Total costs
|
approx. 721,535 €
|
Breakdown of Costs
* Costs for notary and land register were calculated based on the fee schedule for notaries. Assumed was the notarization of the purchase at the stated purchase price and a land charge in the amount of 80% of the purchase price. Further costs may be incurred due to activities such as land charge cancellation, notary escrow account, etc. Details of notary and land registry costs
Does this property fit my budget?
Estimated monthly rate: 2,485 €
More accuracy in a few seconds:
By providing some basic information, the estimated monthly rate is calculated individually for you. For this and for all other real estate offers on ohne-makler.net
Details
|
Condition
|
first occupancy
|
|
Number of floors
|
3
|
|
Usable area
|
39.7 m²
|
|
Number of garages
|
1
|
|
Number of parking lots
|
2
|
|
Flooring
|
laminate, tiles
|
|
Heating
|
underfloor heating
|
|
Year of construction
|
2024
|
|
Equipment
|
terrace, garden, basement, full bath, guest toilet
|
|
Infrastructure
|
pharmacy, grocery discount, general practitioner, kindergarten, primary school, secondary school, middle school, high school, comprehensive school, public transport
|
Information on equipment
Equipment
- Air heat pump with underfloor heating in all living areas
- Bathroom incl. brick-built shower with drainage channel in the floor, corner bath, double washbasin and WC
- Guest WC with washbasin
- Triple-glazed plastic windows outside: anthracite-colored, inside: white
- Many floor-to-ceiling windows on the ground floor and first floor
- All walls plastered and painted white.
- Preparation for photovoltaics
- Fiber optic connection with up to 1 Gbit/s possible
- Window sills inside: Granite, outside: aluminum
- Solid reinforced concrete interior stairs with brick and plastered balustrade incl. granite cover.
- High-quality entrance door made of aluminum in wood look with glass part, security set with six-point locking, lever-proof fittings and electric door opener with intercom system
- Solid construction garage, incl. electric sectional door in special anthracite woodgrain color
thermally insulated as radio door with 2 hand-held transmitters, focal point with light switch and socket, flat roof of the garage with sealing for intensive greening and accessibility.
-Empty conduit in garage for wallbox retrofit
-Empty conduit for PV available (not mandatory)
- 6 electric blinds on the ground floor.
- Roller shutters in the office, WC, children's rooms, bathroom and bedroom
- Basement rooms with 2.50 m clear headroom incl. light well in the technical room
- 2.62 m clear headroom on the first floor
- High knee height of 1.57 m in the attic - allows more storage space
- Attic with slide-in staircase can be used as storage space
- Dormer window divided into bathroom and children's room for more space
- Gutters and downpipes in titanium zinc
- Doorbell with intercom system and 2 intercom stations on the ground floor and first floor
- Network sockets and satellite connection (no expensive cable TV necessary) in all children's rooms, bedrooms, office and living area
- 44 sockets distributed throughout the house
- White interior doors in all rooms
- high-quality laminate in wood look or tiles in all rooms except technical room.
- Office, storage room, utility room, checkroom in the basement
- Retaining wall made of high-quality granite stones in the garden, facing the neighboring property on the south side
- 5-year warranty according to BGB with the house construction company except for electrical appliances.
Location
The sub-municipality of Auenstein is located two kilometers to the east of the main town of Ilsfeld.
The property is located in Auenstein in a beautiful residential area. The street ends as a cul-de-sac with a large turning area approx. 70 m after the house, thus ensuring quiet living.
In the immediate vicinity you will find a direct highway connection, the center of Auenstein with bakery, butcher, hairdresser, 2 banks, citizens' office, flower store and other stores. A discount store directly in Auenstein as well as the best shopping facilities (chemist, pharmacies, supermarket, market hall, shoe and clothing stores) in Ilsfeld or further shopping facilities in Abstatt complete the extensive range.
For medical care, there is a medical center with different practices in Auenstein and Ilsfeld, an ophthalmologist in Ilsfeld and a veterinarian in Auenstein and Helfenberg.
Children are also well catered for. A total of 10 daycare centers with different opening hours offer a wide range of childcare options. Families will find an ideal infrastructure here: the elementary school with core time care directly in Auenstein is approx. 10 minutes' walk away. The special education and counseling center with a focus on learning, primary and secondary schools as well as the secondary school in Ilsfeld offer the best conditions for children's future careers. Herzog-Christoph-Gymnasium Beilstein, 4 km away, is easily accessible by school bus or by bicycle via the cycle path.
There is no room for boredom in leisure time: The Schozachaue leisure facility in Ilsfeld, a nature experience area with Kneipp facilities, exercise stations and much more, invites you to move, experience, relax and dream. Several playgrounds and the skate park in Auenstein, fitness studios, the outdoor pool in Ilsfeld, the Beilstein mineral outdoor pool, as well as a comprehensive range of 54 clubs with several tennis courts and soccer pitches in the municipality, as well as numerous cycle paths increase the attractiveness, especially for active families.
Location Check
Energy
|
Energy efficiency class
|
A+
|
|
Energy certificate type
|
demand certificate
|
|
Main energy source
|
air/water heat
|
|
Final energy demand
|
23.00 kWh/(m²a)
|
Miscellaneous
Not included: only the paving work in front of the house, the kitchen (connections are available) and the final covering of the interior concrete stairs. This has the great advantage that you can choose the material, color and quality yourself.
We would be happy to show you around the house for a viewing.
Broker inquiries not welcome!
Topic portals
Send a message directly to the seller
Questions about this house? Show interest or arrange a viewing appointment?
Click here to send a message to the provider:
Offer from: Familie Klecker
Diese Seite wurde ausgedruckt von:
https://www.ohne-makler.net/en/property/295081/
