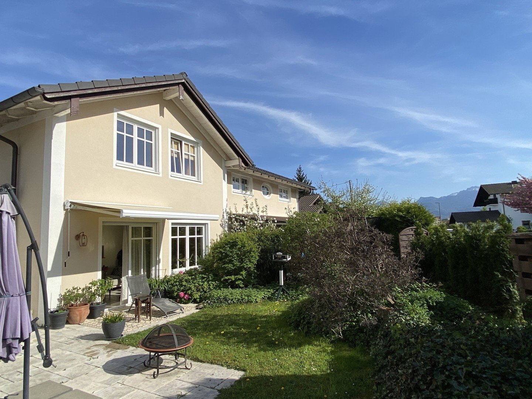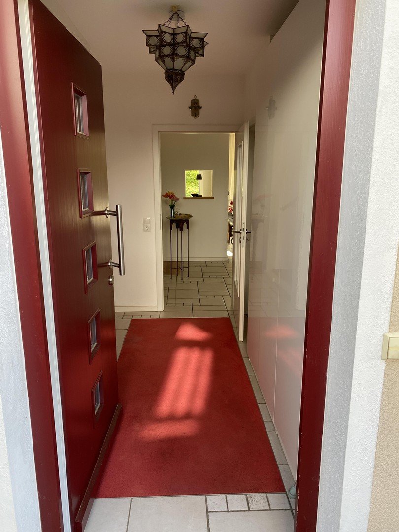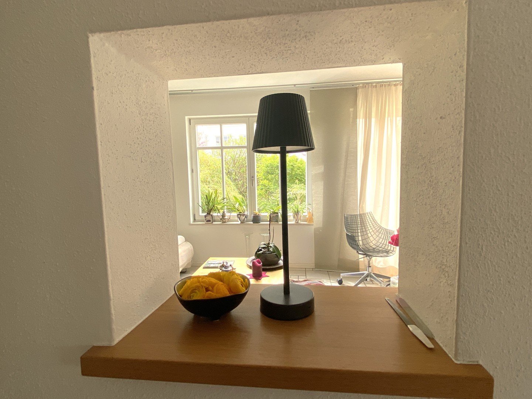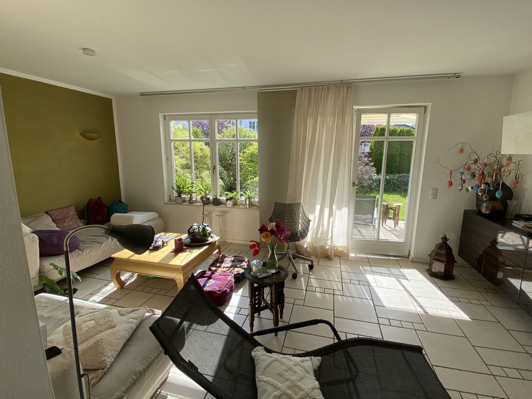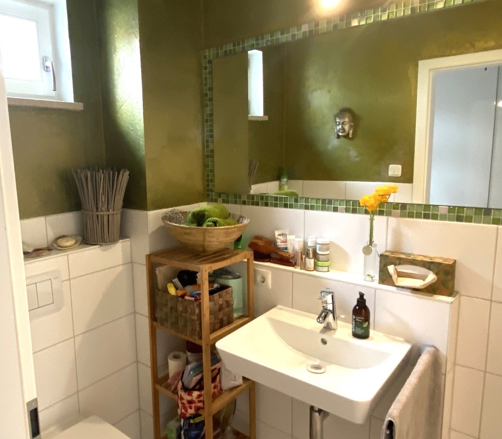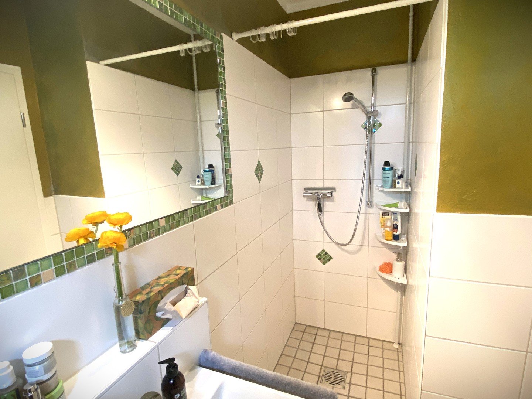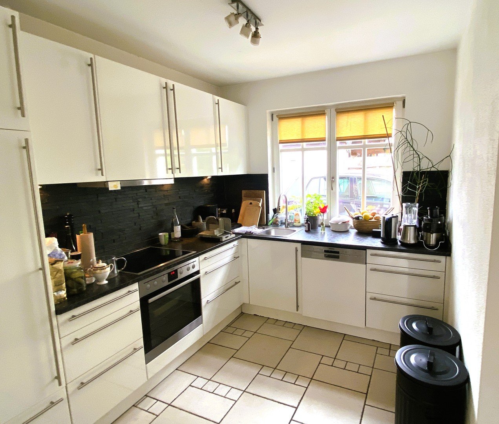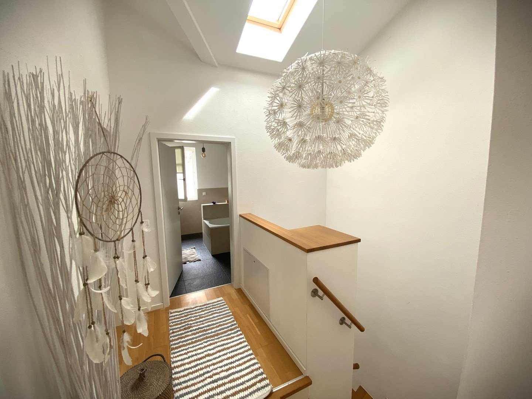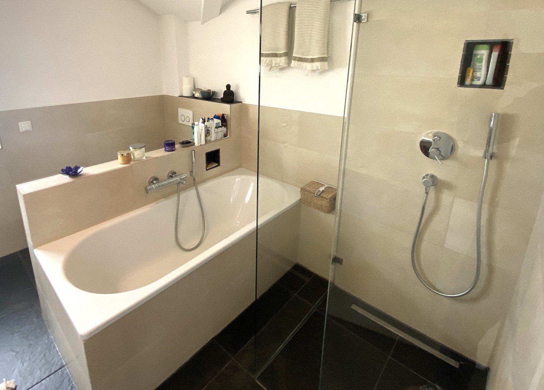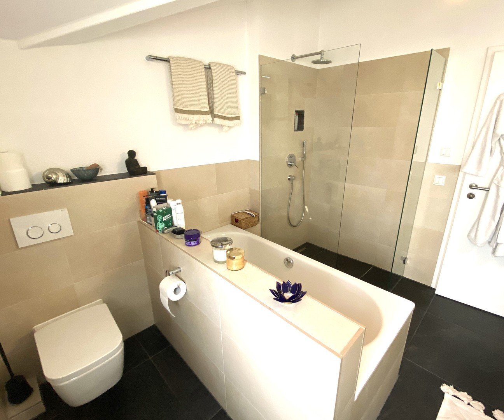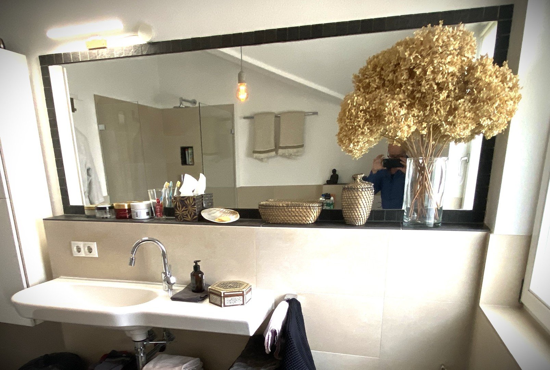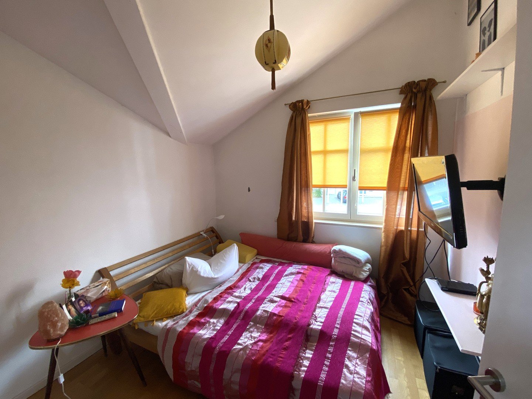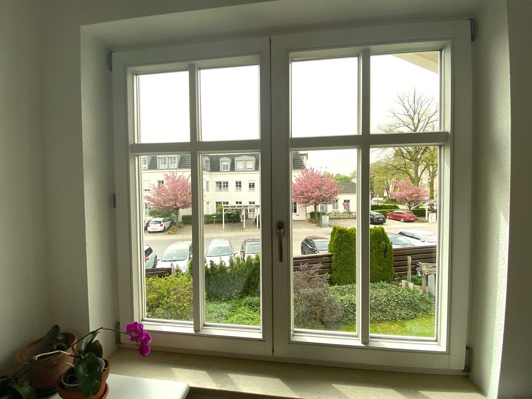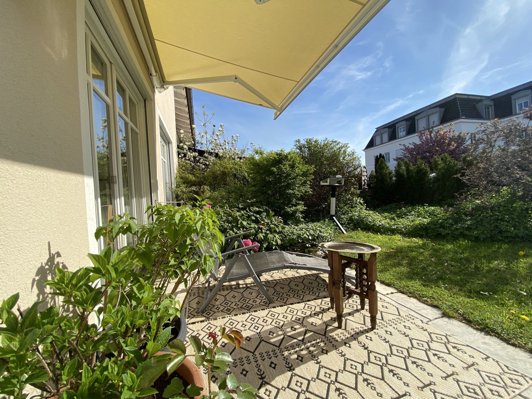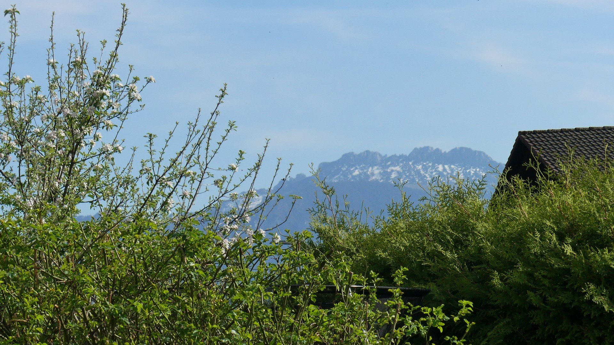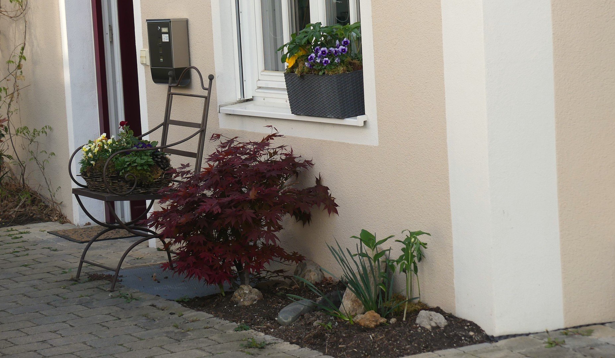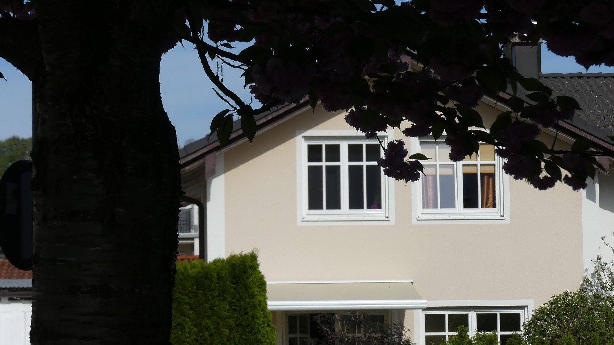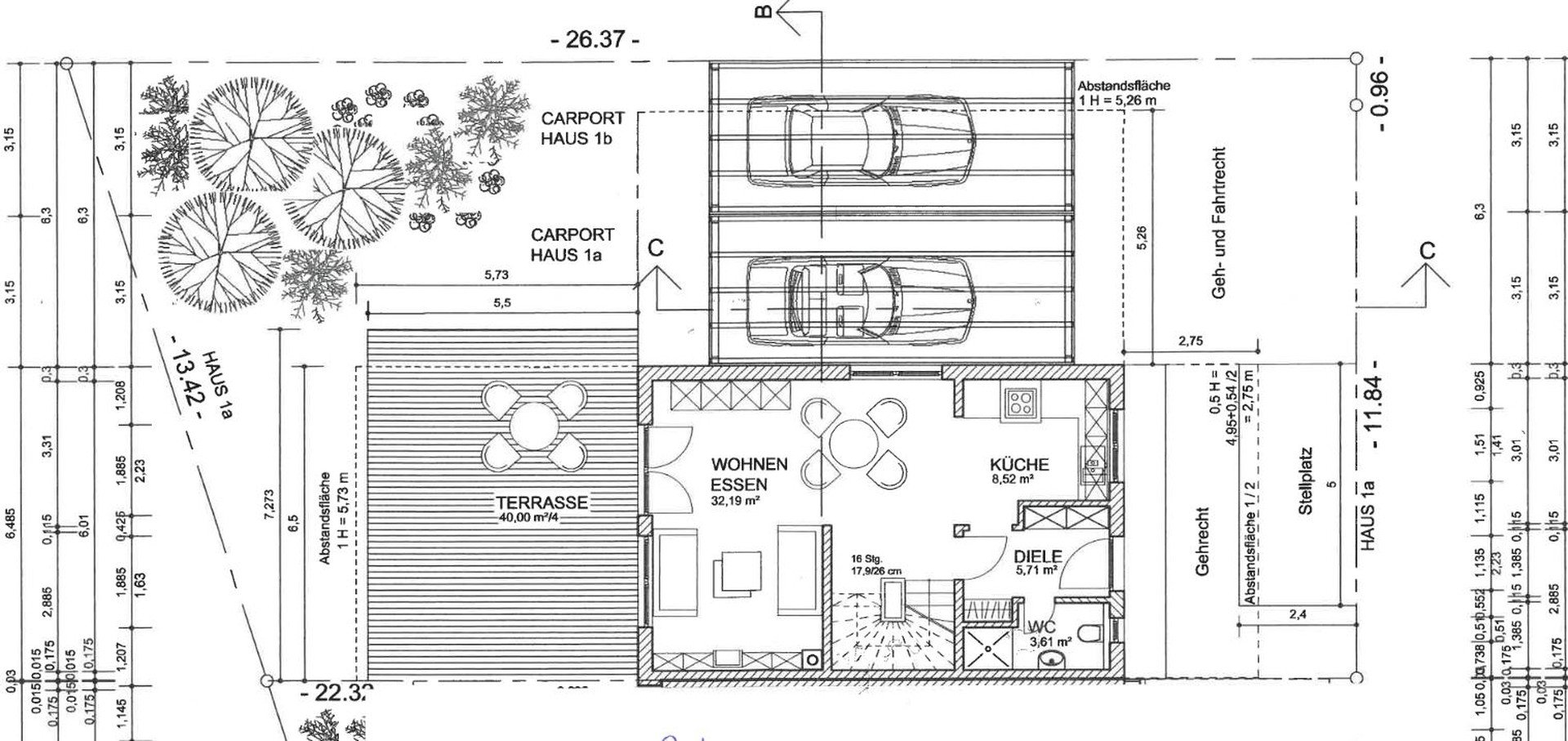- Immobilien
- Bayern
- Kreis Traunstein
- Grassau - Weißenbach
- Individual, A+ energy semi-detached house

This page was printed from:
https://www.ohne-makler.net/en/property/295053/
Individual, A+ energy semi-detached house
83250 Prien – BayernThis modern semi-detached house in solid construction is situated in a sought-after, central location in Prien am Chiemsee. Its high-quality fittings and the clever arrangement of the houses in relation to each other create the impression of a detached house, which conveys privacy and individuality.
The house opens invitingly through the eastern front door into a light-flooded first floor, which impresses with a spacious living room and an open kitchen. Floor-to-ceiling windows seamlessly connect the living area with the west-facing garden, which invites you to linger on the spacious terrace. From here, you can not only enjoy hours of sunshine, but also a magnificent view of the majestic Kampenwand. The lovingly designed garden offers complete privacy and is easy to maintain.
The open-plan living concept creates space for sociable hours with family and friends. Generous windows create a pleasant atmosphere and let in plenty of natural light. A fireplace promises additional coziness.
The first floor also features elegant Italian designer ceramics, giving the house a Mediterranean and sophisticated touch. A further bathroom with shower completes this floor.
A beautiful wooden staircase leads to the upper floor, where three bright rooms with high-quality wooden parquet flooring and an exquisitely designed bathroom await you. The designer bathroom includes a bathtub, a walk-in shower and a WC & bidet, while the brightly painted exposed roof truss rounds off the spacious ambience.
In the basement, a spacious hobby cellar with natural light and panel heating offers additional space, e.g. as an office or guest room. A further cellar room for storage and a large heating and utility room complete this floor.
The special heating system in the house is particularly noteworthy. A heat pump supplies the rooms with very low flow temperatures, which are distributed by an innovative floor and wall element system. Instead of heating the air, surfaces are heated. You can achieve optimum climatic conditions in the room air. No dry air and no dust, which is particularly beneficial for allergy sufferers. Not only a healthy, but also an extremely energy-saving way of heating.
The entire heating system, including the buffer tank, was replaced in the fall of 2021 and is even more efficient thanks to the new technology.
Are you interested in this house?
|
Object Number
|
OM-295053
|
|
Object Class
|
house
|
|
Object Type
|
semi-detached house
|
|
Is occupied
|
Vacant
|
|
Handover from
|
Dec. 31, 2024
|
Purchase price & additional costs
|
purchase price
|
899.000 €
|
|
Purchase additional costs
|
approx. 42,374 €
|
|
Total costs
|
approx. 941,373 €
|
Breakdown of Costs
* Costs for notary and land register were calculated based on the fee schedule for notaries. Assumed was the notarization of the purchase at the stated purchase price and a land charge in the amount of 80% of the purchase price. Further costs may be incurred due to activities such as land charge cancellation, notary escrow account, etc. Details of notary and land registry costs
Does this property fit my budget?
Estimated monthly rate: 3,290 €
More accuracy in a few seconds:
By providing some basic information, the estimated monthly rate is calculated individually for you. For this and for all other real estate offers on ohne-makler.net
Details
|
Condition
|
as good as new
|
|
Number of floors
|
3
|
|
Usable area
|
49.8 m²
|
|
Bathrooms (number)
|
2
|
|
Bedrooms (number)
|
3
|
|
Number of carports
|
1
|
|
Number of parking lots
|
1
|
|
Flooring
|
parquet, tiles, other (see text)
|
|
Heating
|
underfloor heating
|
|
Year of construction
|
2011
|
|
Equipment
|
terrace, garden, basement, full bath, shower bath, fitted kitchen, guest toilet, fireplace
|
|
Infrastructure
|
pharmacy, grocery discount, general practitioner, kindergarten, primary school, secondary school, middle school, high school, comprehensive school, public transport
|
Information on equipment
The house is particularly suitable for:
Commuters - train to Munich and Salzburg
Small family with max. 1 child
For couples who prefer a convenient and central location
For non-residents as a second home near the lake and mountains
To create additional living space, the addition of a conservatory is an option, as is the possible installation of intermediate levels under the roof truss on the upper floor.
It may also be possible to move into the house before 31.12.2024, in the event of an early move-out, contractually certain by the end of the year.
Location
Central location, quiet residential street / cul-de-sac without traffic, in second row, with good distance to the main road, only a few minutes walk to the train station, but no train noise.
Schools, including the Waldorf School, stores, doctors, cinema, restaurants and parks, Kneipp facility with fitness trail also within walking distance. The Chiemsee shore and steam pier can be reached by bike in 10 minutes.
Location Check
Energy
|
Final energy consumption
|
26.10 kWh/(m²a)
|
|
Energy efficiency class
|
A+
|
|
Energy certificate type
|
consumption certificate
|
|
Main energy source
|
air/water heat
|
Miscellaneous
Topic portals
Send a message directly to the seller
Questions about this house? Show interest or arrange a viewing appointment?
Click here to send a message to the provider:
Diese Seite wurde ausgedruckt von:
https://www.ohne-makler.net/en/property/295053/
