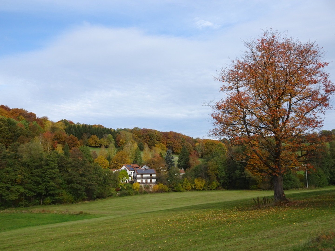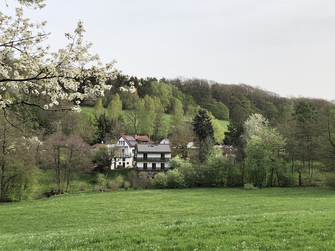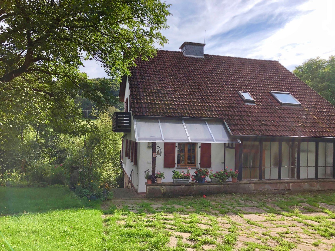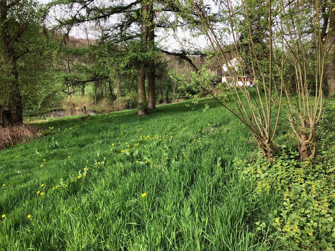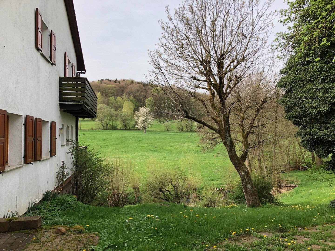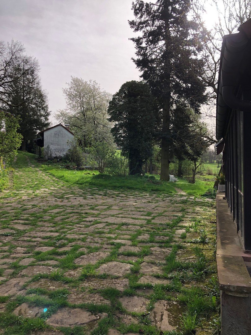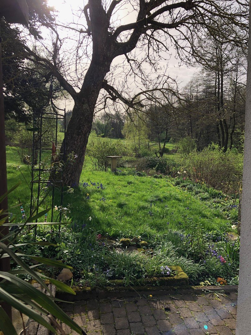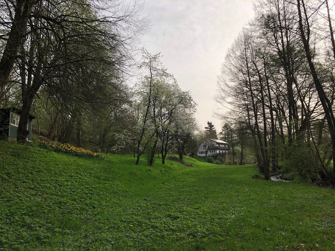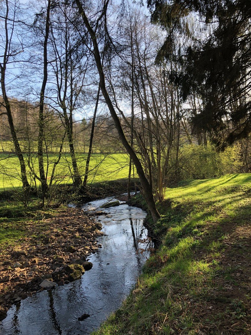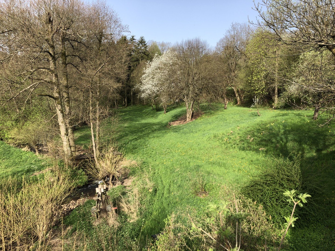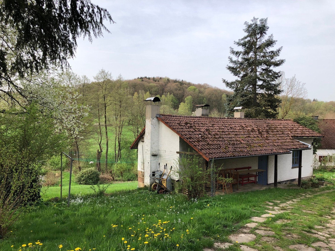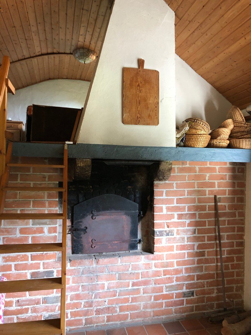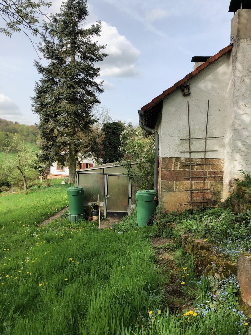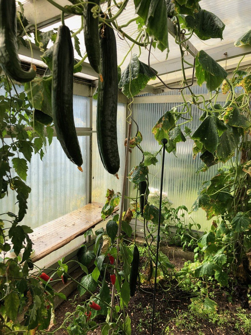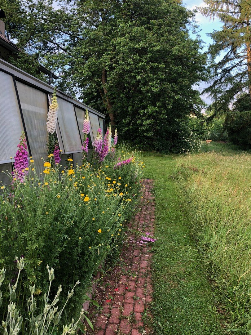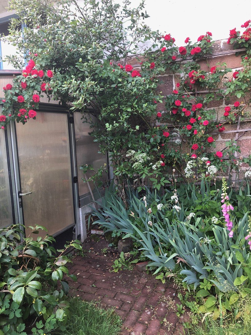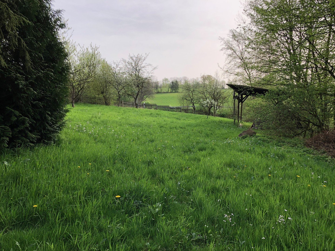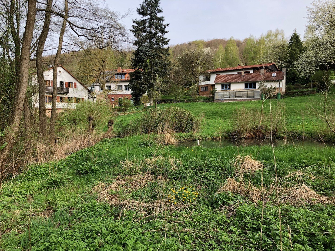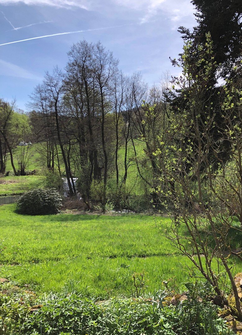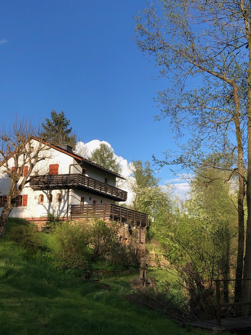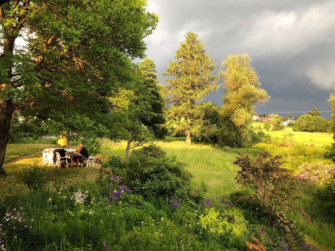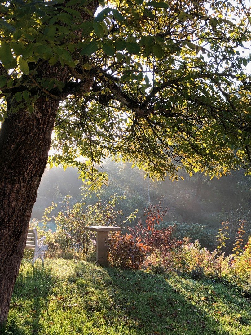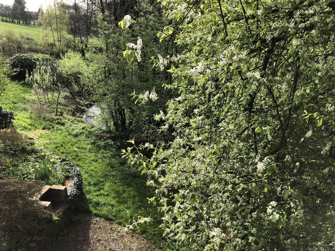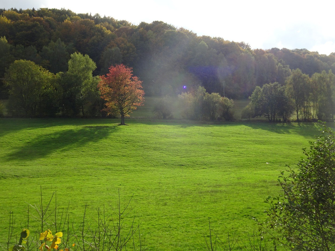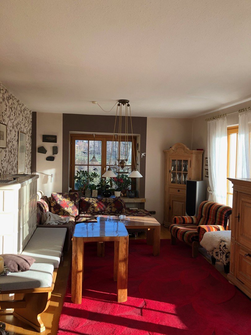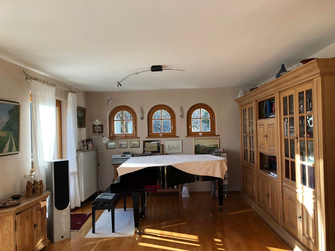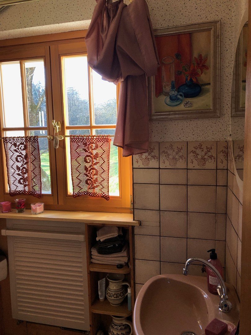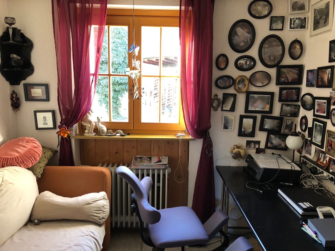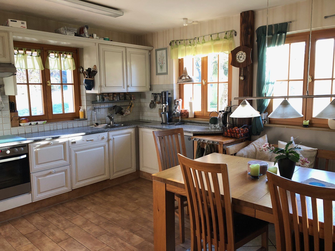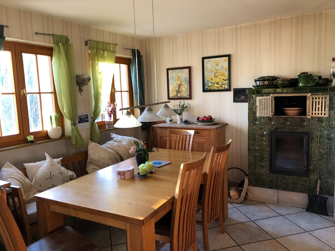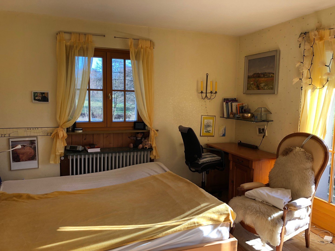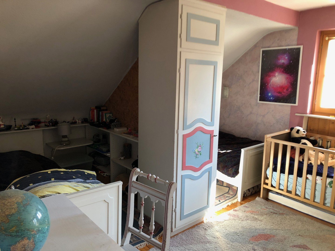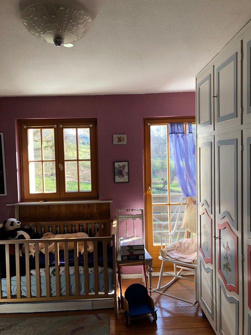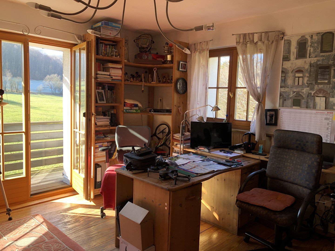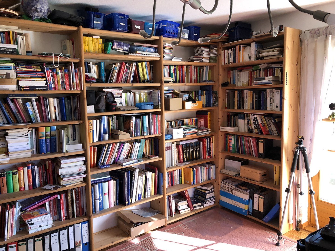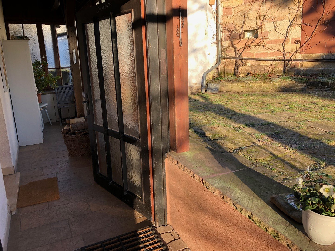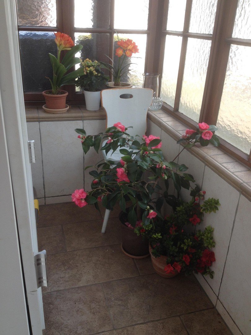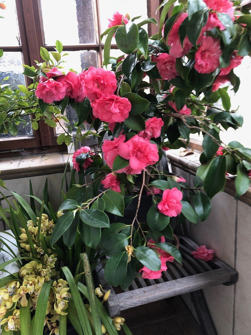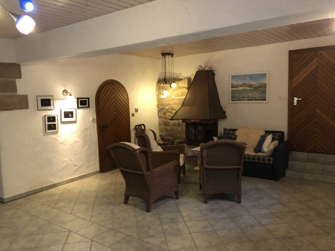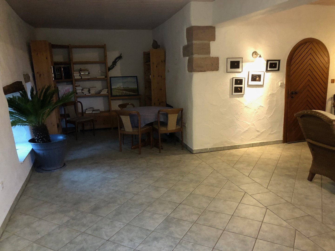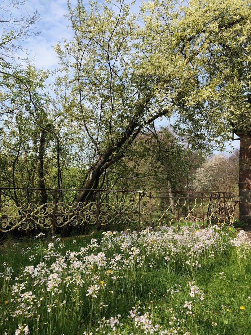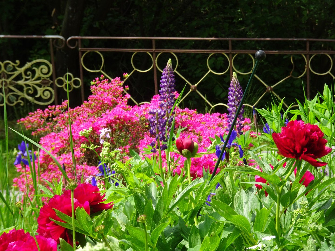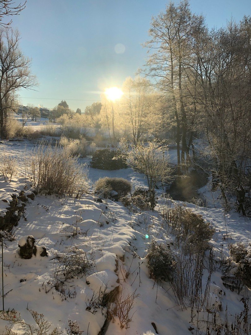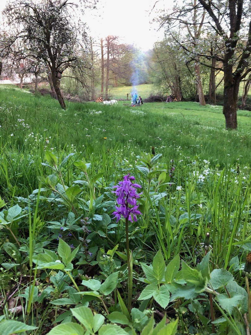- Immobilien
- Hessen
- Kreis Fulda
- Kalbach
- Unique, spacious detached house in the countryside

This page was printed from:
https://www.ohne-makler.net/en/property/294936/
Unique, spacious detached house in the countryside
36148 Kalbach (Mittelkalbach) – HessenSpacious, bright house built on the old foundation walls of the former watermill, south-facing slope, romantic, quiet, unobstructable location, southern boundary of the property by the Kalbach, large rock garden, meadows, small forest, former bee house, biotope pond, swamp area, old trees,
Energy-efficient renovation in 2008.
Bakehouse with large old stone oven (baking room and kitchen) and lean-to greenhouse on the south wall.
Are you interested in this house?
|
Object Number
|
OM-294936
|
|
Object Class
|
house
|
|
Object Type
|
single-family house
|
|
Is occupied
|
Vacant
|
|
Handover from
|
immediately
|
Purchase price & additional costs
|
purchase price
|
395.000 €
|
|
Purchase additional costs
|
approx. 29,071 €
|
|
Total costs
|
approx. 424,070 €
|
Breakdown of Costs
* Costs for notary and land register were calculated based on the fee schedule for notaries. Assumed was the notarization of the purchase at the stated purchase price and a land charge in the amount of 80% of the purchase price. Further costs may be incurred due to activities such as land charge cancellation, notary escrow account, etc. Details of notary and land registry costs
Does this property fit my budget?
Estimated monthly rate: 1,435 €
More accuracy in a few seconds:
By providing some basic information, the estimated monthly rate is calculated individually for you. For this and for all other real estate offers on ohne-makler.net
Details
|
Condition
|
well-kept
|
|
Number of floors
|
3
|
|
Bathrooms (number)
|
1
|
|
Bedrooms (number)
|
3
|
|
Number of parking lots
|
2
|
|
Flooring
|
parquet, tiles, other (see text)
|
|
Heating
|
central heating
|
|
Year of construction
|
1961
|
|
Equipment
|
balcony, terrace, garden, basement, full bath, shower bath, guest toilet, fireplace
|
|
Infrastructure
|
pharmacy, grocery discount, general practitioner, kindergarten, primary school, public transport
|
Information on equipment
1st floor: wrap-around balcony for the 3 bedrooms, a chamber, bathroom with bathtub and shower, attic,
First floor: large eat-in kitchen with tiled stove, which also heats the large living room, large terrace, guest WC, one room, entrance hall,
Basement: large common room in the former mill room with the old walls, wood-burning stove and underfloor heating, small vaulted cellar, and multi-purpose room.
Own well for service water, PV system, solar thermal energy.
Location
3km to the town center, 800m to the entrance of the district. Property with 3 houses. All three houses as separate property on the developed parcel (4572sqm) in the landscape conservation area. Converted former barn and cottage each occupied by one family for over 40 years.
Bus stop in front of the property, 7km to the train station and to the highway connections to the east and west, 20km to the next two small towns and approx. 100km to the next three large cities, 30km to the Rhön with the possibility of many leisure activities.
Location Check
Energy
|
Final energy consumption
|
226.40 kWh/(m²a)
|
|
Energy efficiency class
|
G
|
|
Energy certificate type
|
consumption certificate
|
|
Main energy source
|
oil
|
Miscellaneous
Topic portals
Diese Seite wurde ausgedruckt von:
https://www.ohne-makler.net/en/property/294936/
