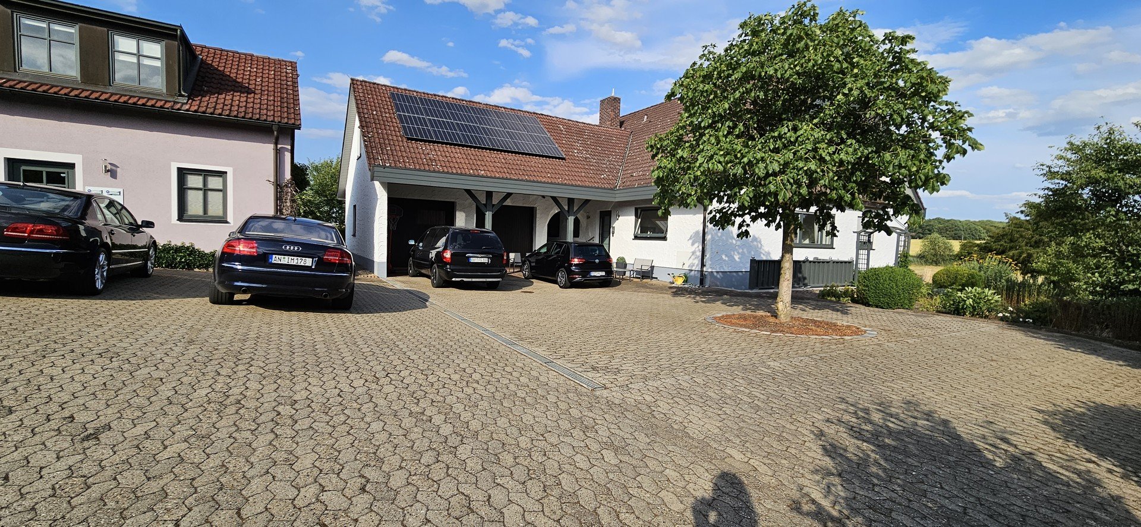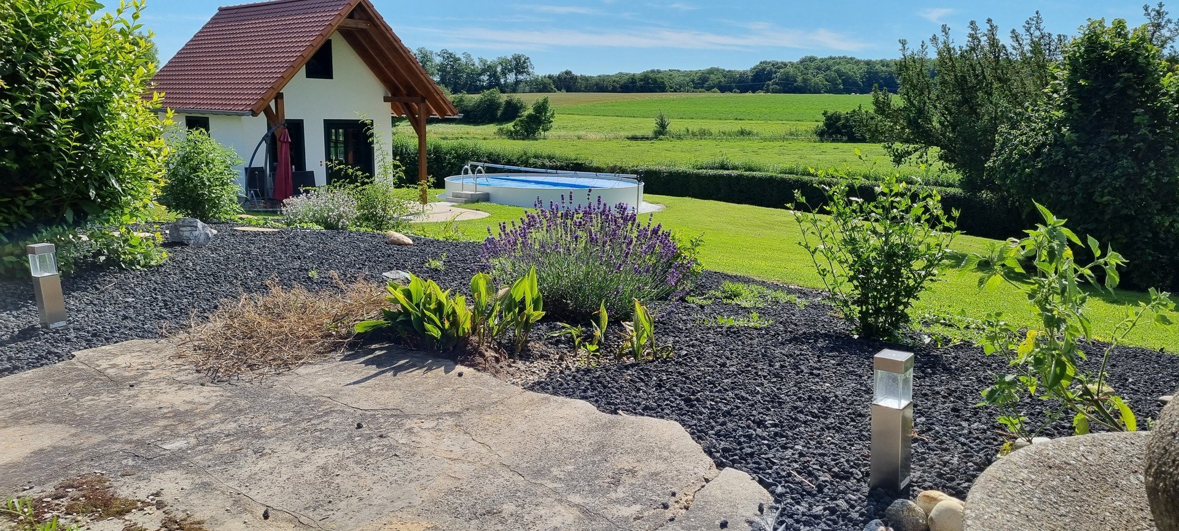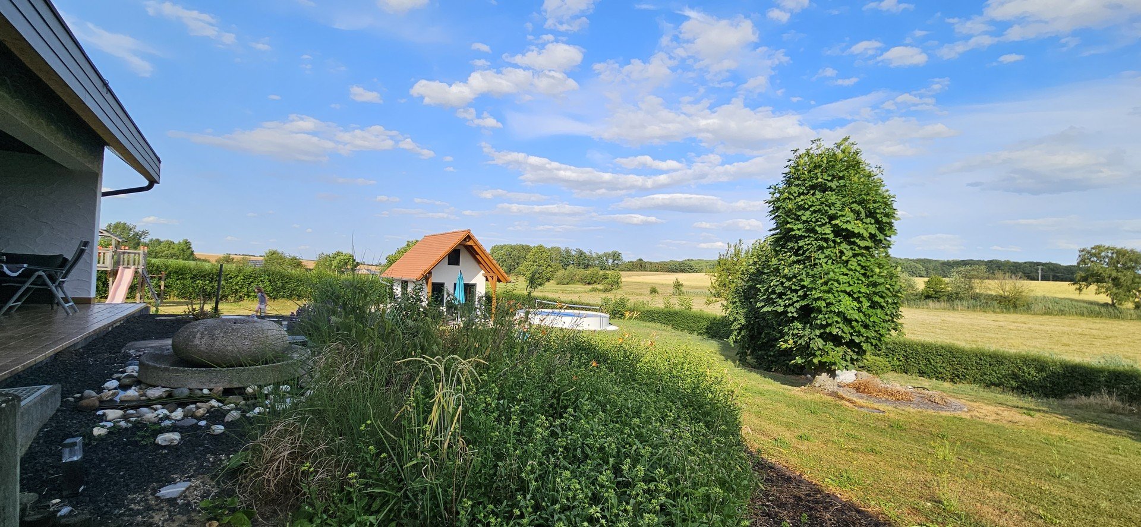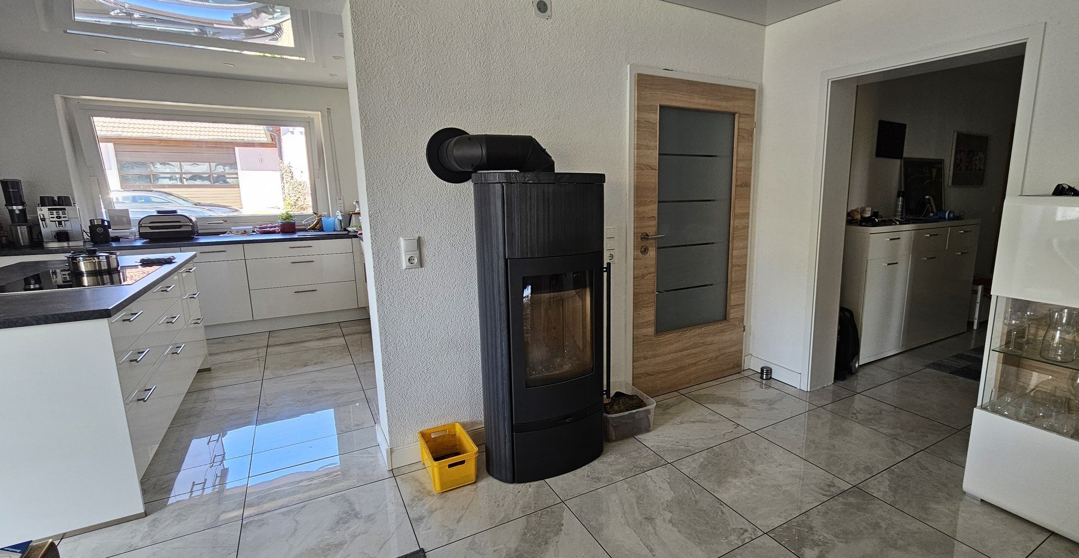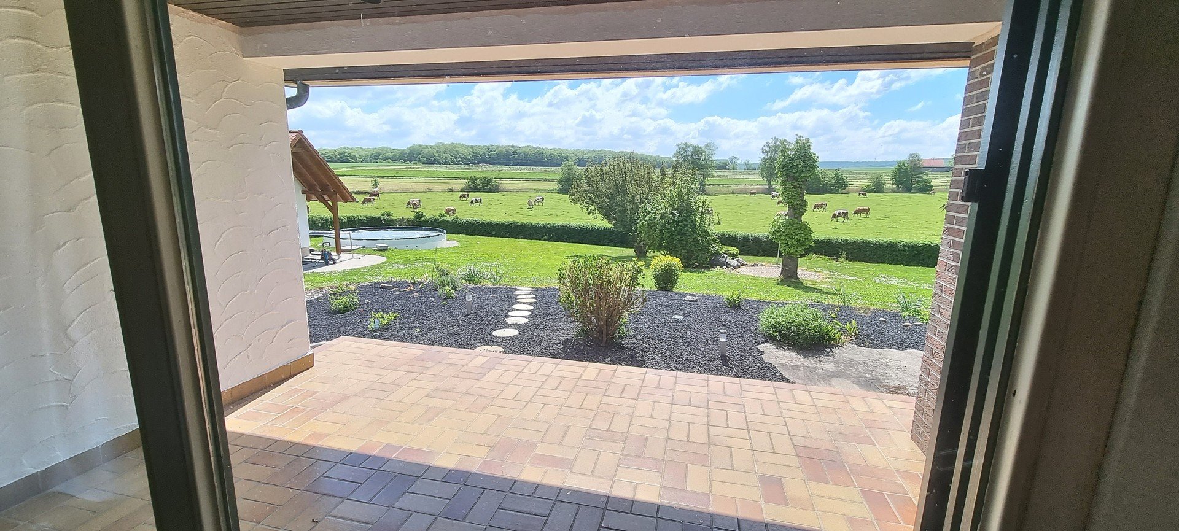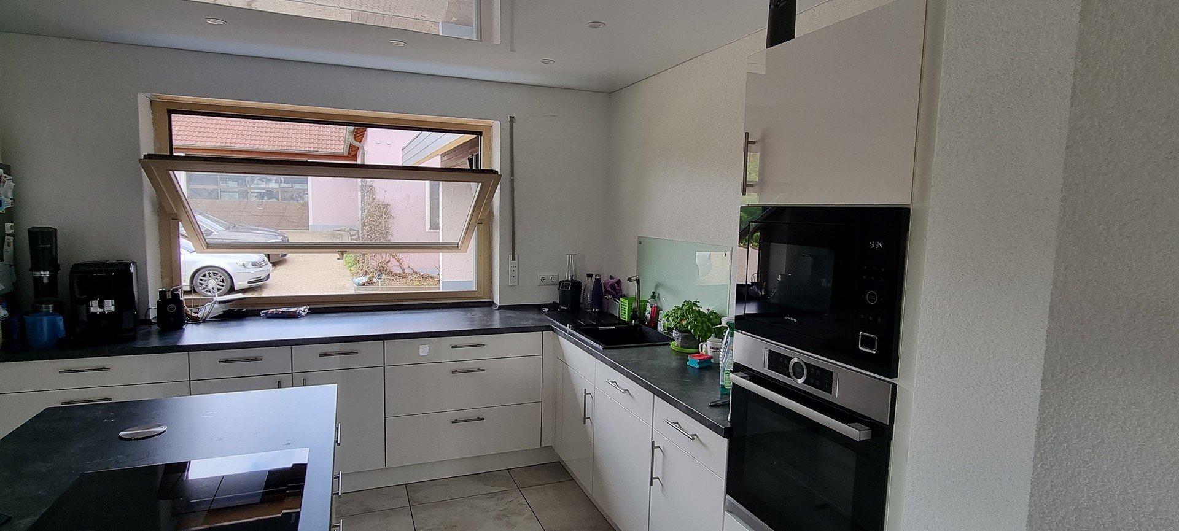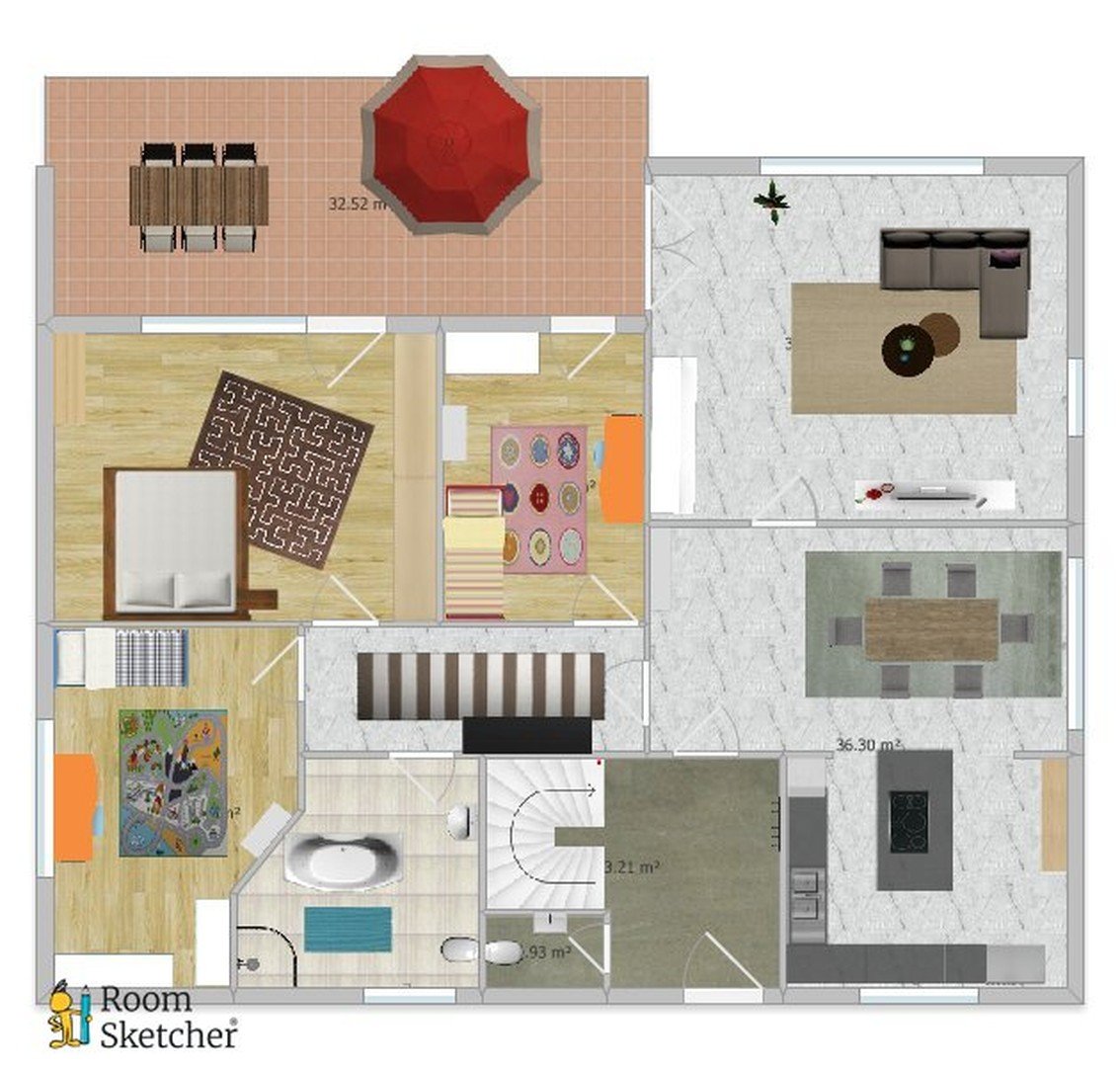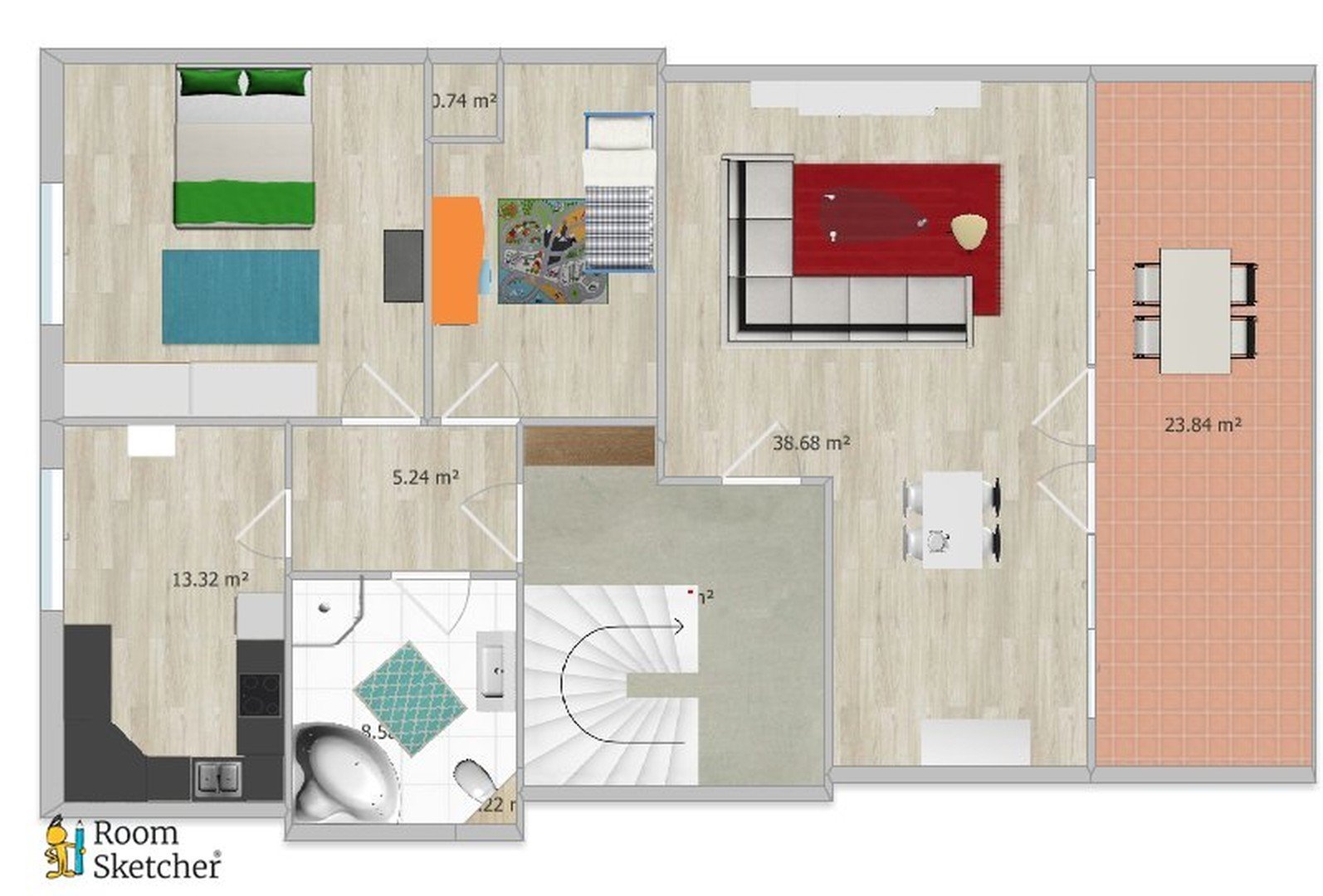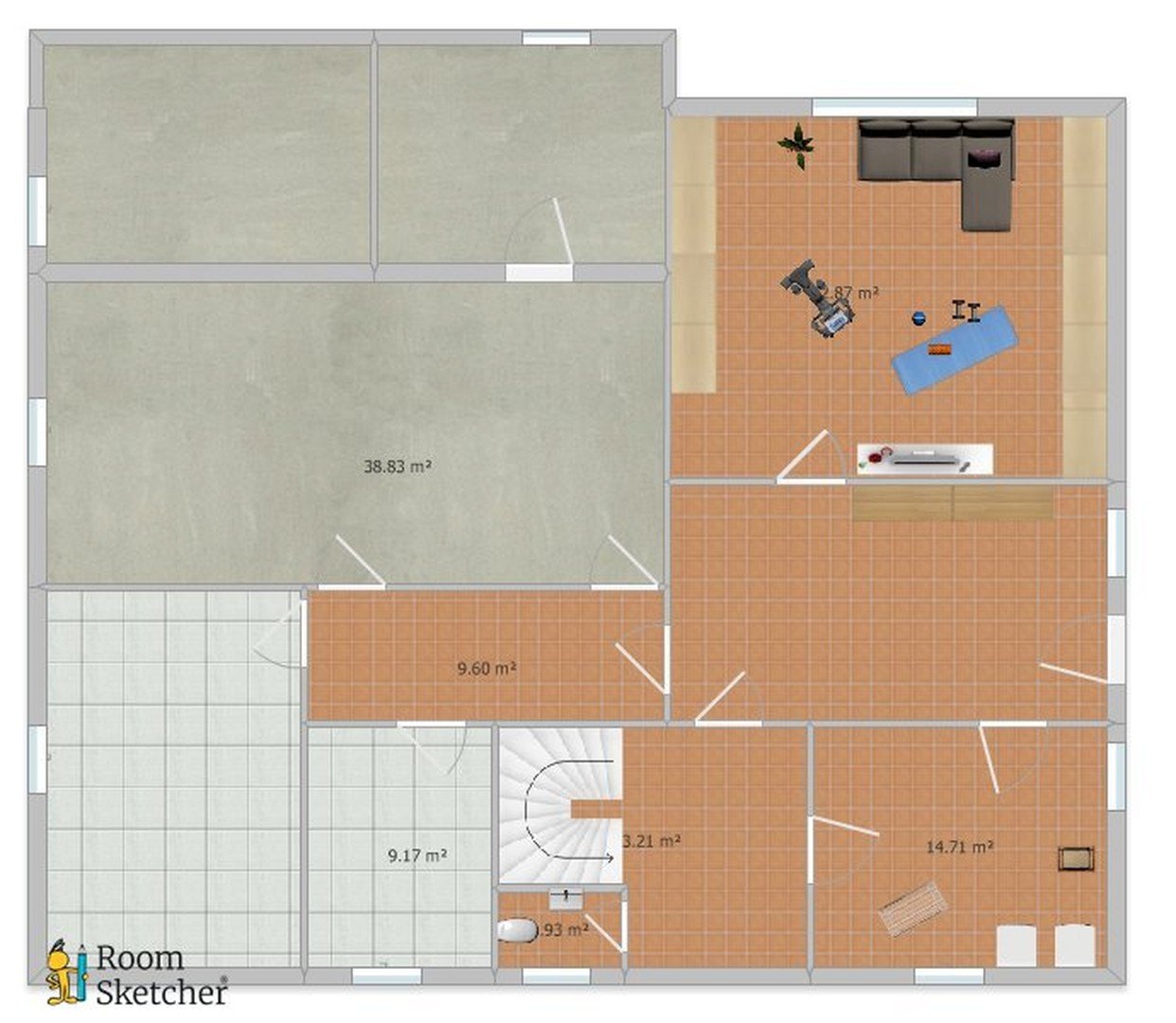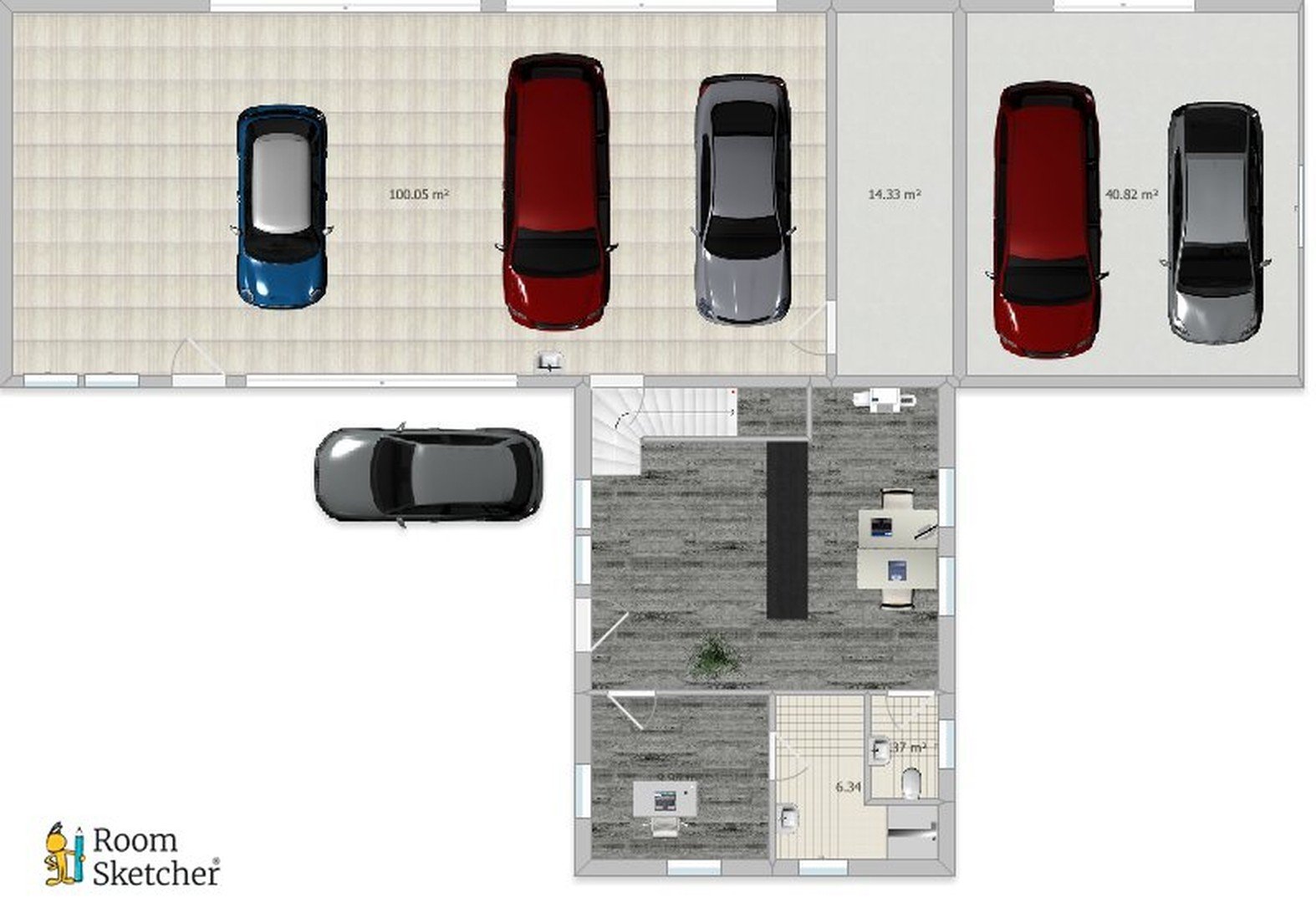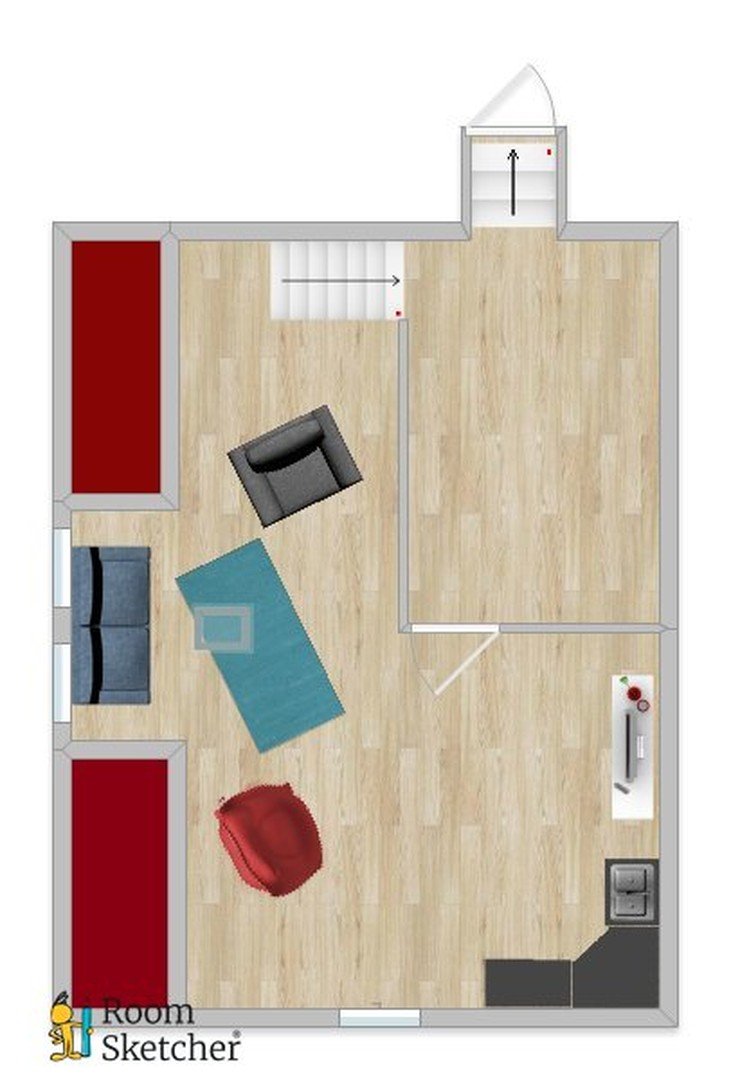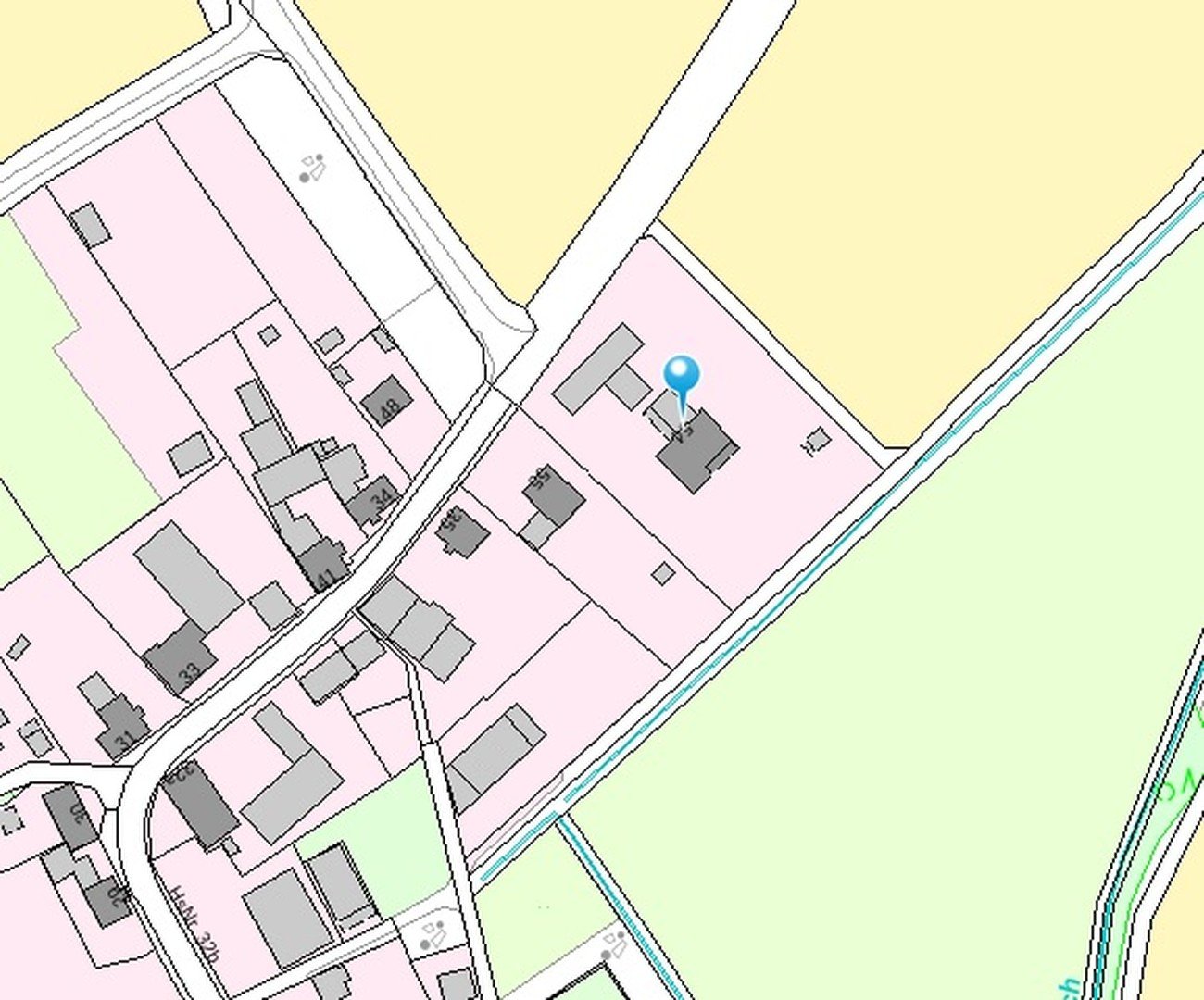- Immobilien
- Bayern
- Kreis Ansbach (Land)
- Rothenburg (Tauber)
- Detached house with granny flat + 2nd house, great view

This page was printed from:
https://www.ohne-makler.net/en/property/294853/
Detached house with granny flat + 2nd house, great view
91541 Rothenburg (Rothenburg ob der Tauber) – BayernIMPORTANT!!!! Against bid!!!! The price quoted is the current minimum bid price. The estimated value of the property is approx. 900.000€. For sale is our modernized detached house with granny apartment with upscale furnishings on 2395 m² of land, as well as another residential house/holiday home/commercial building (living space 100m² plus approx. 200m² hall/workshop/garage) on approx. 600m² of land.
The property is situated on a beautifully landscaped plot.
The main building was built solidly with Ytong, has a full basement and offers space for at least two families or for the extended family on approx. 320m² of living space. The attic can still be extended and would offer a further 75 m² of living space. The extension has already been prepared (insulation, paneling and electricity). It is already insulated, the heating is as good as new (2019), so nothing needs to be done in terms of energy.
The equipment is upscale: electric shutters throughout the house, underfloor heating on the ground floor (except bedrooms) and upper floor (here only bathrooms), smart heating control, wood-burning stove, large easy-care outdoor pool 6m diameter with solid pool house with terrace partially covered (enjoy vacation and relaxation in your own garden), outdoor fireplace on the terrace on the ground floor, alarm system, video surveillance, stretch ceilings with recessed spotlights LED and own garden fountain which is used for garden irrigation, or for washing clothes. The solar system 12.5KWP with 10KW storage makes you almost self-sufficient.
Extensive renovation work since 2018:
- Buderus low condensing oil heating 2019
- Underfloor heating and screed newly laid on the ground floor
- New floor coverings on the ground floor and first floor
- Both kitchens new (ground floor and first floor) in high-gloss white, on the ground floor with kitchen island and premium kitchen appliances for a fee
- Open-plan living concept on the ground floor
- New guest WC
- Smart heating control throughout the house
- Facade renewed (wood and paint incl. soffits)
- Low-maintenance garden
- New front doors with the highest security standards
- New power lines
- New meter box with digital electricity meter
- Partially new window panes
- LED lighting
- Hot water additionally via solar
- Internet with 250 m/bit fiber optic
- Firewood stove in the dining room in 2022
- Workshop completely new secured in 2023
- Basement windows all renewed in 2023
1st building 320m² living space
(Please refer to the floor plans for the room layout)
Ground floor: 3 bedrooms, dining room, living room, kitchen, wellness bathroom, guest WC
Upper floor: 2 bedrooms, living room, kitchen, modern bathroom
2nd building on approx. 600 m² plot, solid brick construction, no basement. (this building could also be rented out to businesses, or rented out on a daily basis as a vacation home, or lived in by the owner)
- Office / living space approx. 100m² on 2 floors
- Wooden windows with thermopane glazing
- Marble window sills
- Burglar-proof entrance doors
- 3 rooms, plus bathroom with shower and separate WC
- Workshop area with several sectional doors approx. 100m² with compressed air, high voltage current and water
- Second workshop or garage approx. 40m²
- Large storage area above the entire workshop incl. electricity can also be converted into living space/office.
- Boiler room with its own heating system with oil tank
- Alarm system
- LED lighting
Extra building plot, approx. 900 m²
- In addition to the commercial building, a further residential building / semi-detached house or a commercial building can be erected.
Total plot area 3895 m².
Don't worry, the property tax remains favorable, new assessment is available and can be viewed.
Are you interested in this house?
|
Object Number
|
OM-294853
|
|
Object Class
|
house
|
|
Object Type
|
single-family house
|
|
Is occupied
|
Vacant
|
|
Handover from
|
by arrangement
|
Purchase price & additional costs
|
purchase price
|
640.000 €
|
|
Purchase additional costs
|
approx. 30,580 €
|
|
Total costs
|
approx. 670,580 €
|
Breakdown of Costs
* Costs for notary and land register were calculated based on the fee schedule for notaries. Assumed was the notarization of the purchase at the stated purchase price and a land charge in the amount of 80% of the purchase price. Further costs may be incurred due to activities such as land charge cancellation, notary escrow account, etc. Details of notary and land registry costs
Does this property fit my budget?
Estimated monthly rate: 2,313 €
More accuracy in a few seconds:
By providing some basic information, the estimated monthly rate is calculated individually for you. For this and for all other real estate offers on ohne-makler.net
Details
|
Condition
|
modernized
|
|
Number of floors
|
3
|
|
Usable area
|
500 m²
|
|
Bathrooms (number)
|
4
|
|
Bedrooms (number)
|
5
|
|
Number of garages
|
7
|
|
Number of parking lots
|
15
|
|
Flooring
|
laminate, tiles, vinyl / PVC
|
|
Heating
|
underfloor heating
|
|
Year of construction
|
1982
|
|
Equipment
|
balcony, terrace, garden, basement, full bath, shower bath, fitted kitchen, guest toilet, fireplace
|
|
Infrastructure
|
kindergarten, primary school, public transport
|
Location
Location: Rothenburg district approx. 10 km from the city gates.
All shopping facilities for daily needs are available in the immediate vicinity.
Doctors and specialists are also nearby. There is a hospital of the Ansbach Clinic in Rothenburg.
Kindergarten and elementary school are located in the municipality, secondary schools in Rothenburg.
The nearest train station is approx. 2 kilometers away.
You can enjoy the peace and quiet of the countryside and have everything you need close by.
Location Check
Energy
|
Final energy consumption
|
70.00 kWh/(m²a)
|
|
Energy efficiency class
|
B
|
|
Energy certificate type
|
consumption certificate
|
|
Main energy source
|
oil
|
Miscellaneous
If you are interested, there is of course the possibility of arranging a viewing appointment, at which you should have a currently valid financing confirmation from your bank, preferably property-related, or creditworthiness information with you.
Broker inquiries not welcome!
Topic portals
Send a message directly to the seller
Questions about this house? Show interest or arrange a viewing appointment?
Click here to send a message to the provider:
Diese Seite wurde ausgedruckt von:
https://www.ohne-makler.net/en/property/294853/
