- Immobilien
- Baden-Württemberg
- Kreis Böblingen
- Weissach
- EFH Pool PV+storage tank W-pump all refurbished

This page was printed from:
https://www.ohne-makler.net/en/property/294749/
EFH Pool PV+storage tank W-pump all refurbished
Mühlbergstrasse 17/1, 71287 Weissach – Baden-WürttembergUnderstated from the outside...
Move in immediately Renovation work completed!
This is a property that must be seen from the inside to gain an impression of the diversity of use. The house has been renovated inside and out except for the staircase, which is recommended after moving in.
Detached house 5.5 to 6 rooms in a quiet south-facing location in a cul-de-sac,
Ideal division variable use 2 granny flat apartment possible one rented, can be taken over, separate from main flat
The house was planned as an architect's house and built in 2001 with a garage (bicycle room), 2 carports and a parking space. A total of 4 bedrooms, 3 bathrooms and 1 guest toilet with urinal, as well as a gallery which was used as a home office.
The first floor is open plan with a room height of 2.52 (standard 2.42) with kitchen block as central (Rempp kitchen); dining living kitchen. Eating in the south or north in summer, there is a storage room for other everyday items such as freezer, ironing board, vacuum cleaner, provisions and other items. For those who like to be outside: Adjacent to the kitchen is the rear terrace area which houses the pool. Here there are 2 sun decks, one covered with a high bench and a solid garden house with roof storage. In total, there are around 50 square meters of terrace space at the rear, some with a glass roof. The area is almost invisible in summer due to the planting. The pool forms the center, which is protected by a sliding glass roof and can also be used in bad weather from around March to October. This also prevents the water from evaporating and maintains the temperature. Another highlight of the pool is a Binder BGA215 counter-current system, which is ideal for athletic swimming or can be used as a massage jet. A heat pump is available for the transitional period. The pool can be locked and is therefore safe from children.
On the south side there is another terrace/balcony of 14 square meters partially covered, and in the 2 rooms/apartments in the basement there is another terrace.
The garden is beautifully planted with grasses and framed with natural stones. The outdoor area is easy to maintain; no lawn to mow.
On the top floor is the large bedroom with a ceiling height of up to 3.90 meters as well as the open gallery, another bedroom and the bathroom with double washbasin, bathtub and shower with a ceiling height of up to 3.20 meters. Further storage space in the attic and under the pitched roof.
The garage/bicycle room has a power connection which can be used for a wallbox. There is even space for a motorhome on the parking space.
Are you interested in this house?
|
Object Number
|
OM-294749
|
|
Object Class
|
house
|
|
Object Type
|
single-family house
|
|
Is occupied
|
Vacant
|
|
Handover from
|
immediately
|
Purchase price & additional costs
|
purchase price
|
895.000 €
|
|
Purchase additional costs
|
approx. 55,659 €
|
|
Total costs
|
approx. 950,658 €
|
Breakdown of Costs
* Costs for notary and land register were calculated based on the fee schedule for notaries. Assumed was the notarization of the purchase at the stated purchase price and a land charge in the amount of 80% of the purchase price. Further costs may be incurred due to activities such as land charge cancellation, notary escrow account, etc. Details of notary and land registry costs
Does this property fit my budget?
Estimated monthly rate: 3,234 €
More accuracy in a few seconds:
By providing some basic information, the estimated monthly rate is calculated individually for you. For this and for all other real estate offers on ohne-makler.net
Details
|
Condition
|
renovated
|
|
Number of floors
|
3
|
|
Usable area
|
30 m²
|
|
Bathrooms (number)
|
3
|
|
Bedrooms (number)
|
4
|
|
Number of garages
|
1
|
|
Number of carports
|
2
|
|
Number of parking lots
|
1
|
|
Flooring
|
laminate, tiles
|
|
Heating
|
underfloor heating
|
|
Year of construction
|
2001
|
|
Equipment
|
balcony, terrace, garden, basement, full bath, shower bath, pool / swimming pool, fitted kitchen, guest toilet
|
|
Infrastructure
|
kindergarten, primary school, secondary school, comprehensive school
|
Information on equipment
2021 Partial roofing of the terrace area with glass
2022 Terrace areas new covering approx. 50 sqm
2022 Facade coating with Caparol Thermosan NQG
2022 all exterior lights new as LED
2022 new glass doors on the duches
2022 Replacement of heating system with a Kermi heat pump (Ebner Weissach company)
2022 Installation of a 13 KW peak photovoltaic system
with battery storage 13 KW (Ebner Weissach company)
2024 Painting work in the living areas
Further equipment: Fireplace connection in the living room a total of 2 fireplace flues, underfloor heating in the living area and bathrooms, real wood doors, Bucher solid wood staircase, plastic windows Salamander profile, entrance door solid wood with security fittings, ceilings in spray technique no wallpaper, walls inside all in felt plaster finish.
Living space 153 sqm, terrace areas and balconies are not included
Usable area approx. 31 sqm
Attic approx. 11 sqm
Terrace area approx. 65 sqm
Plot 327 sqm
Very low maintenance costs per month no gas no oil.
Water / sewage 60 Euro
Electricity net (e-car incl.) 60 Euro after reimbursement NetzeBW)
Property tax30 Euro
Energy certificate was issued by energy consultant, PV system has not yet been taken into account
Sauna possible
Location
Quiet south-facing cul-de-sac in the Weissach district
Location Check
Energy
|
Energy efficiency class
|
C
|
|
Energy certificate type
|
demand certificate
|
|
Main energy source
|
electricity
|
|
Final energy demand
|
80.00 kWh/(m²a)
|
Miscellaneous
Available immediately and ready to move in renovated inside and out
Topic portals
Send a message directly to the seller
Questions about this house? Show interest or arrange a viewing appointment?
Click here to send a message to the provider:
Diese Seite wurde ausgedruckt von:
https://www.ohne-makler.net/en/property/294749/
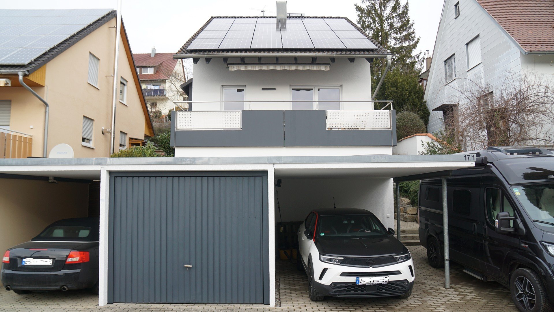
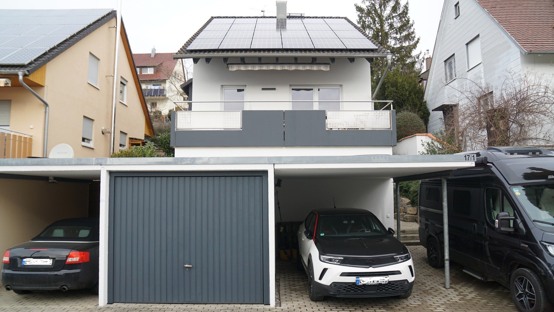
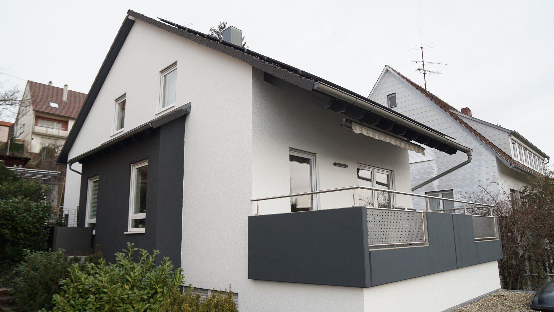
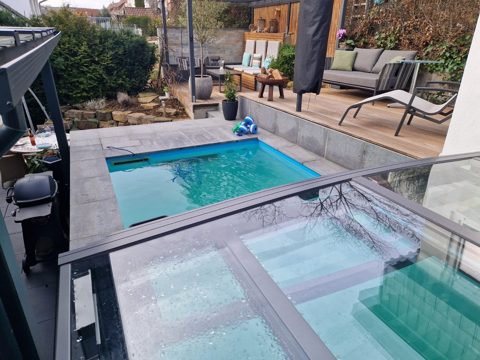
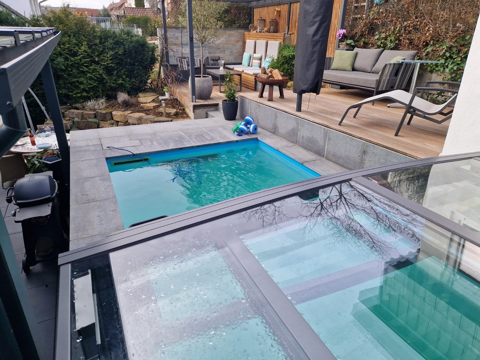
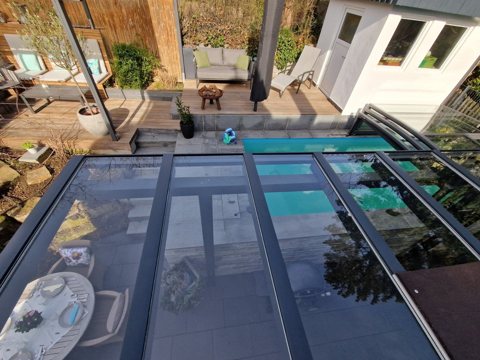
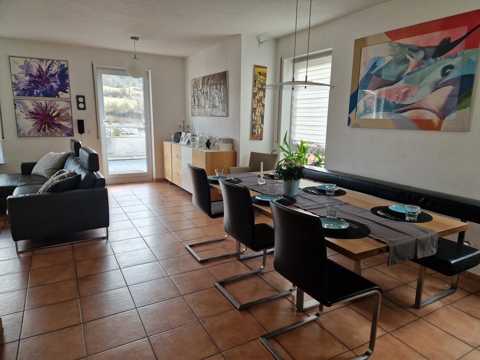
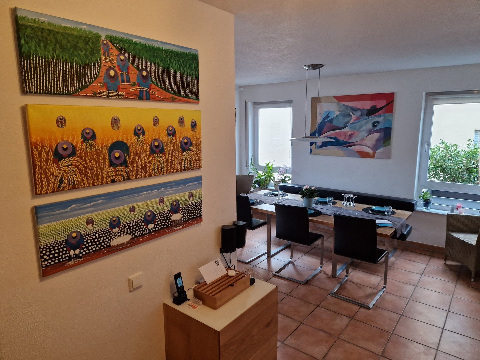
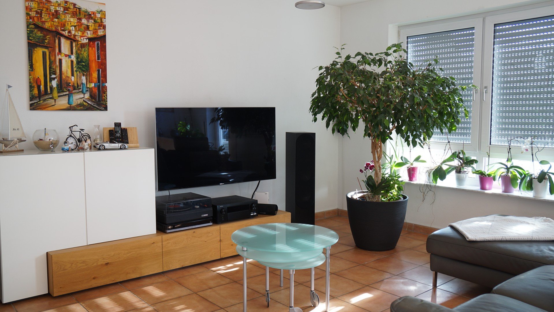
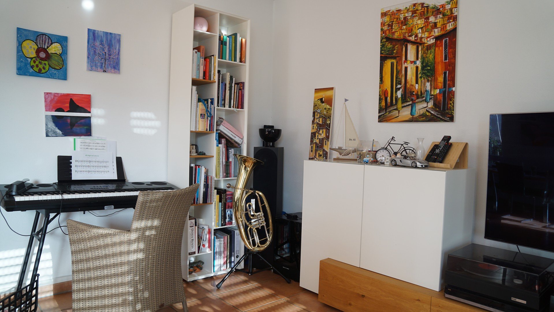
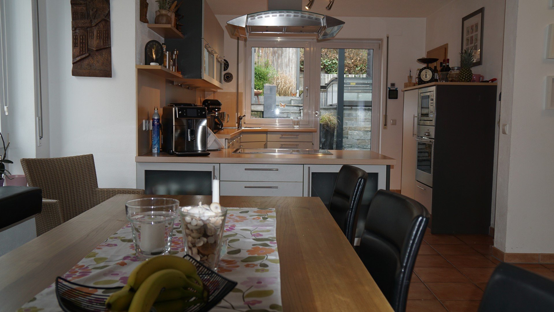
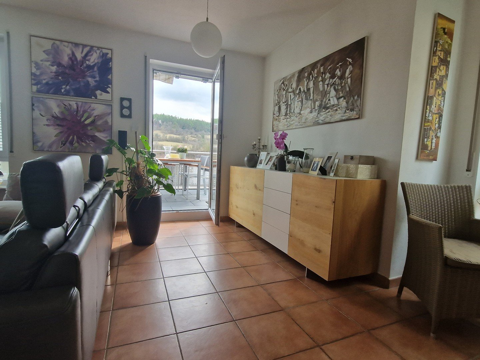
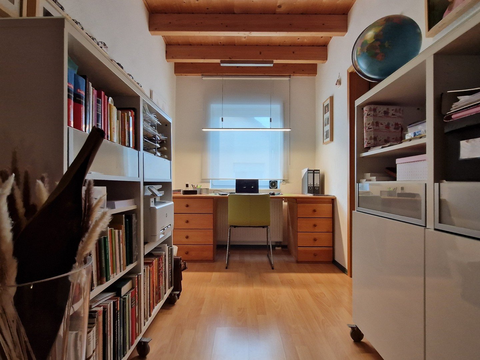
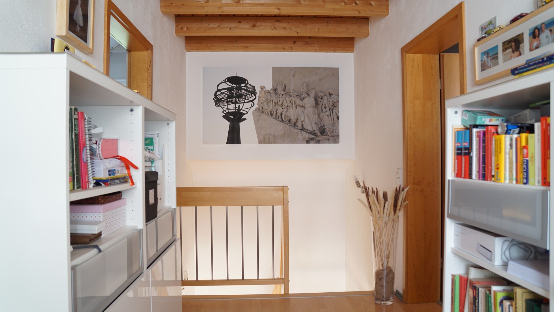
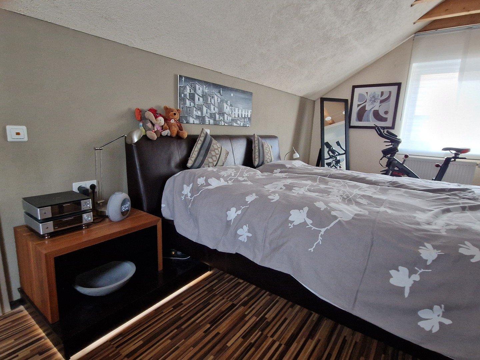
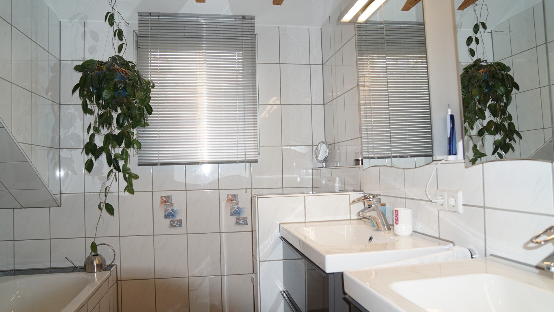
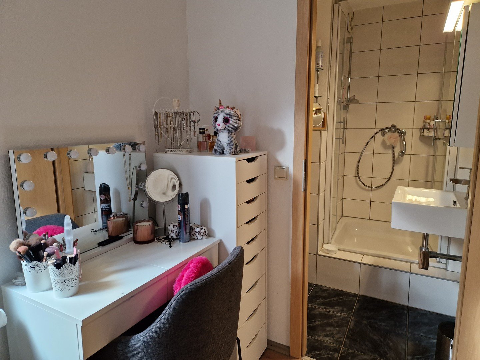
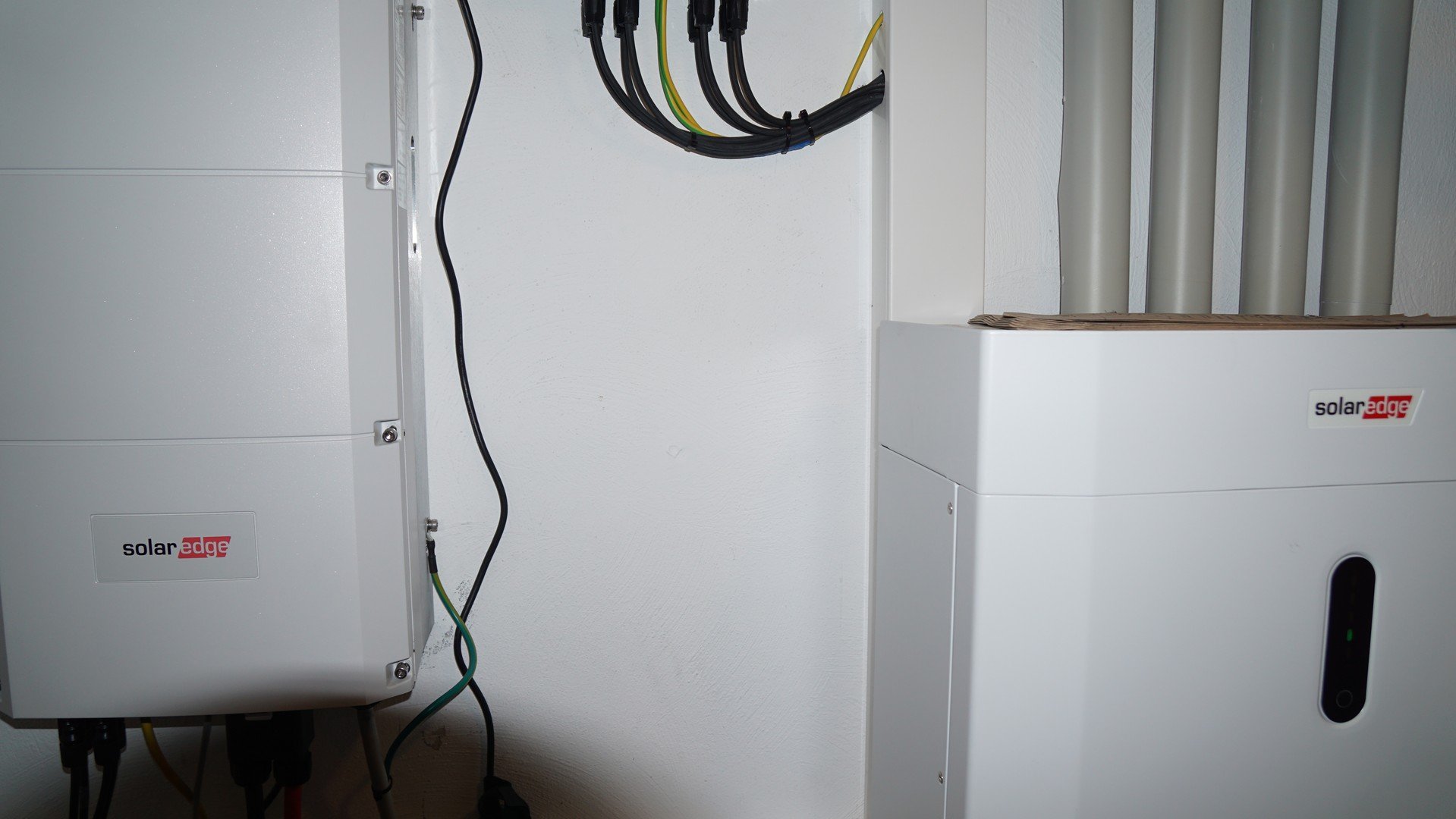
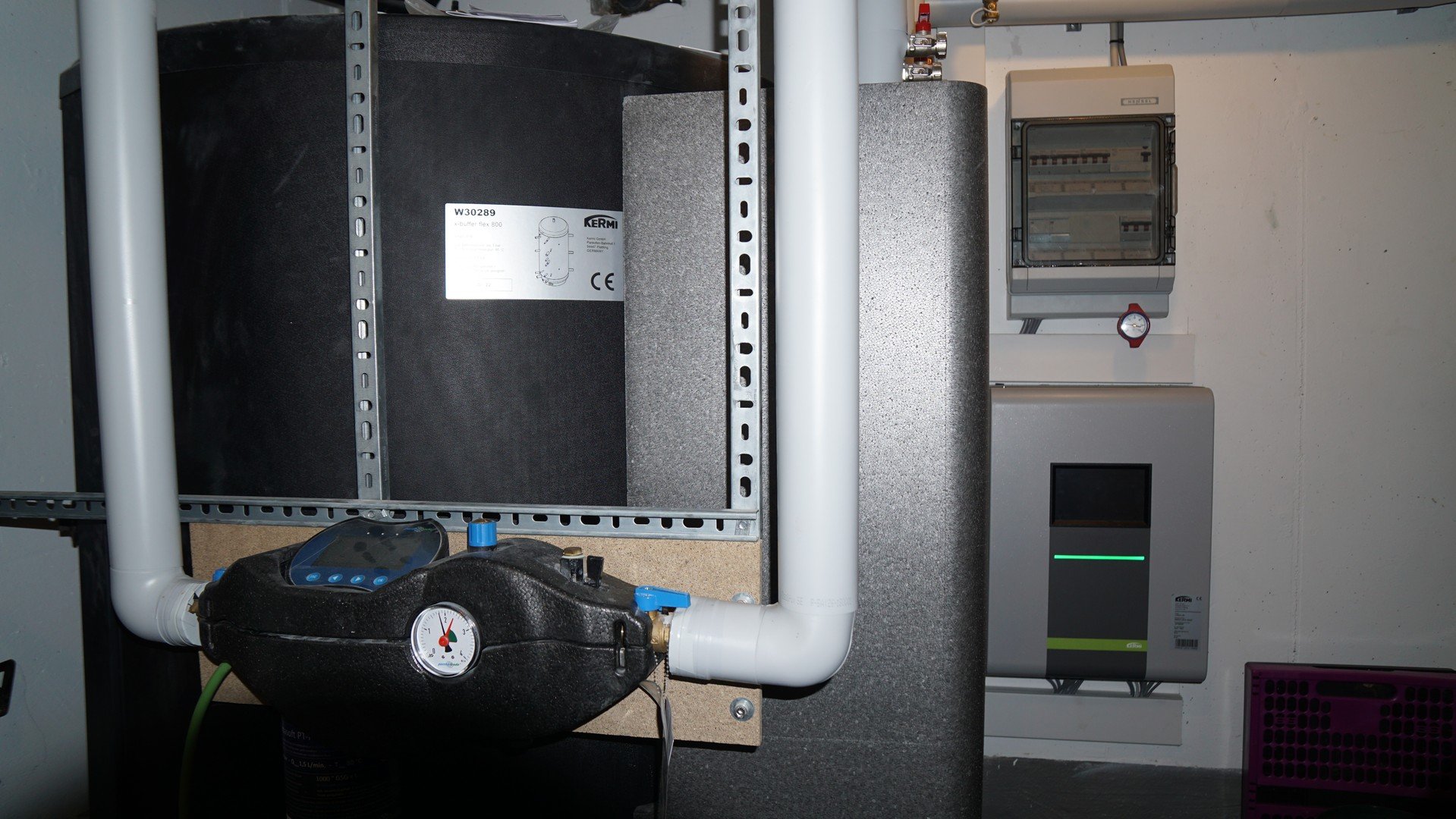
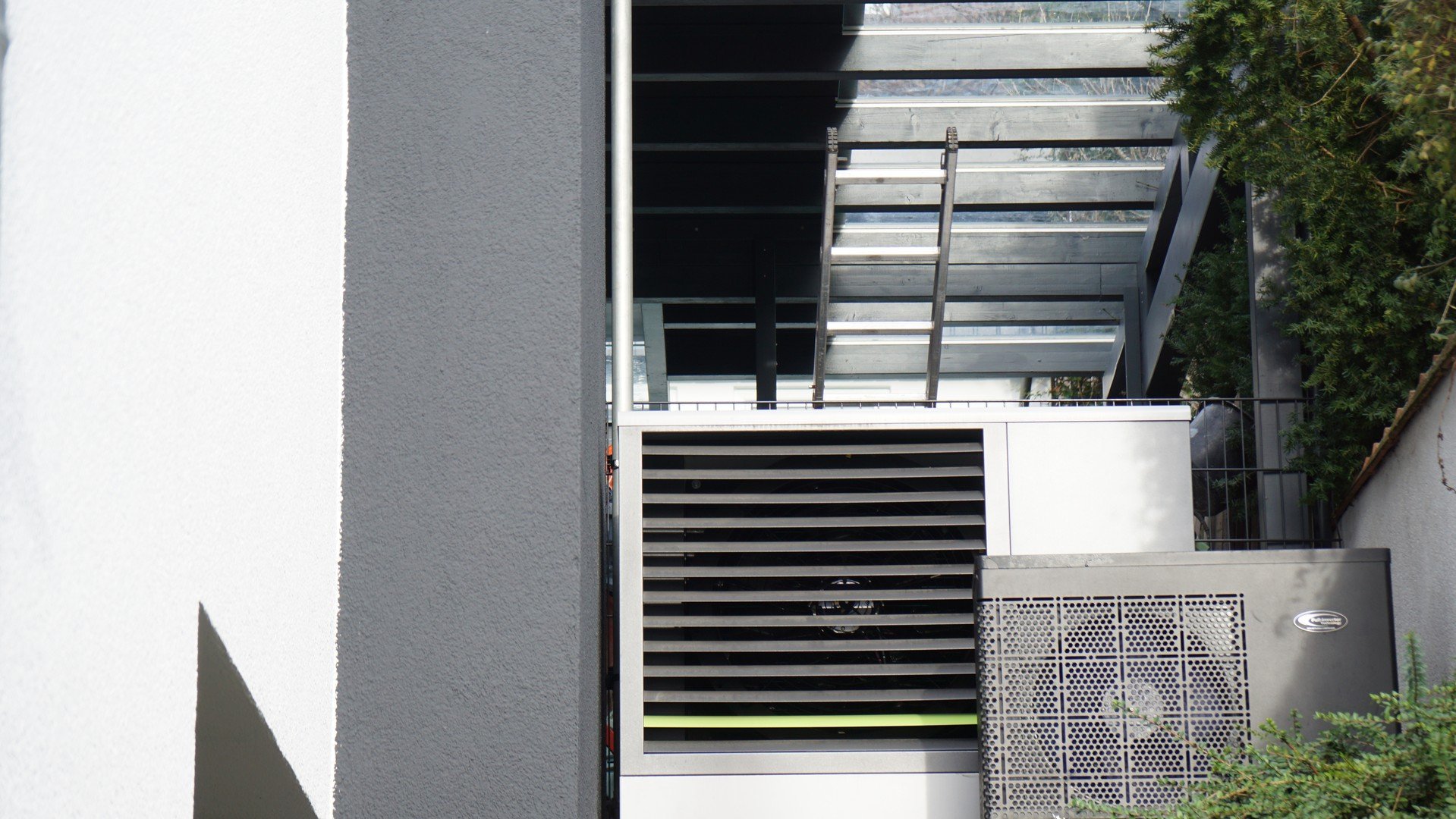
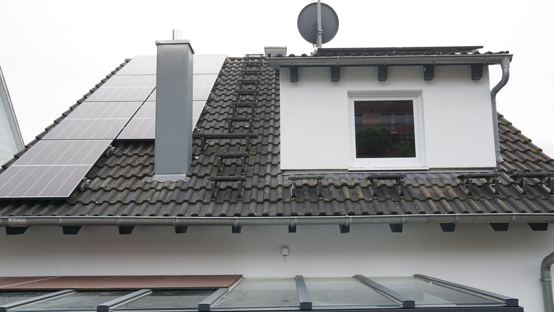
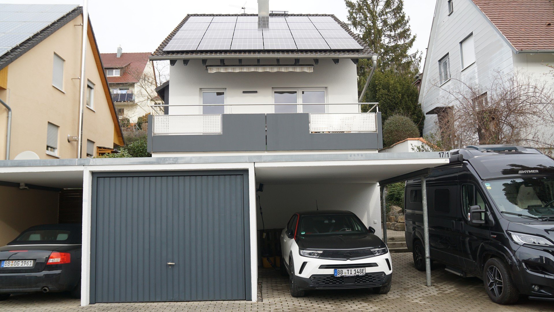
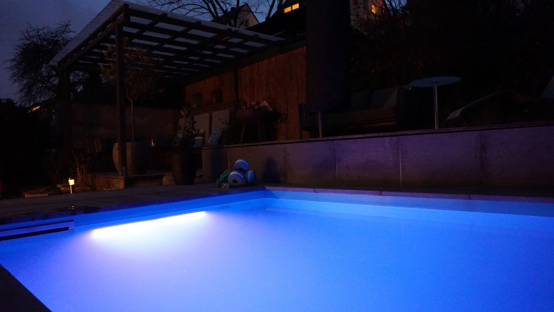
 Grundriss
Grundriss
 Nebenkosten
Nebenkosten
