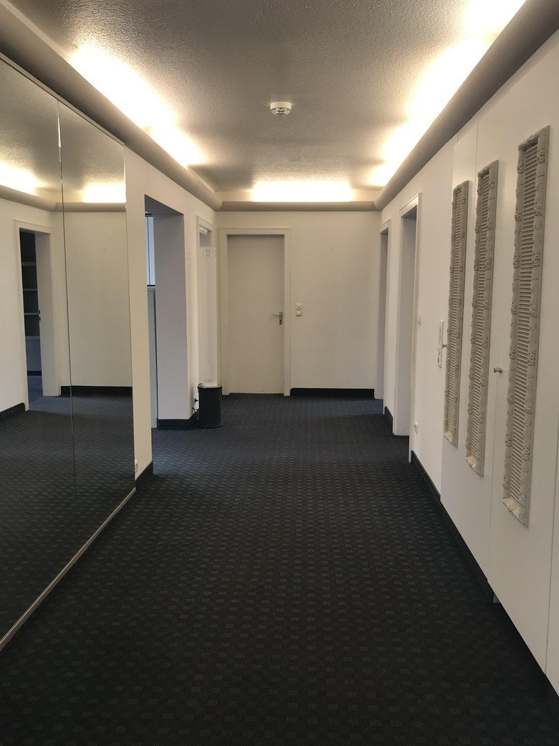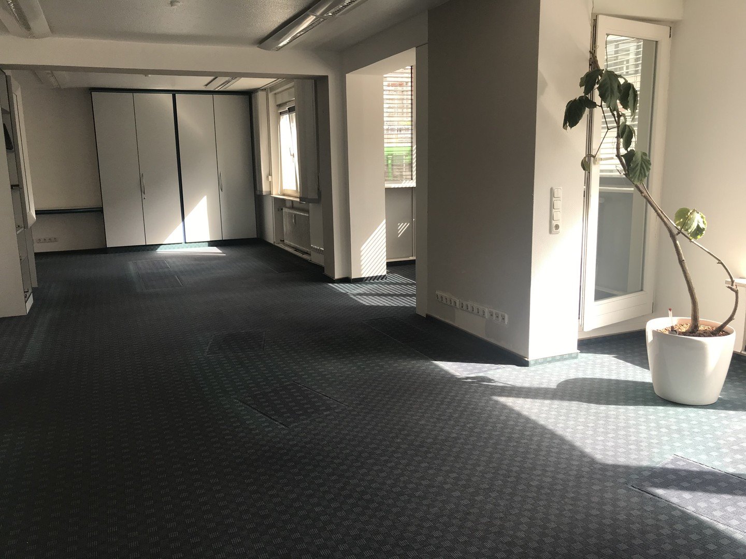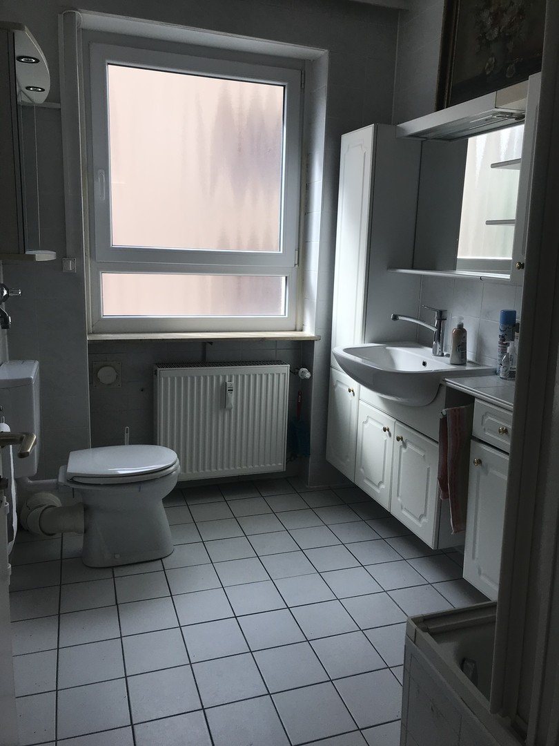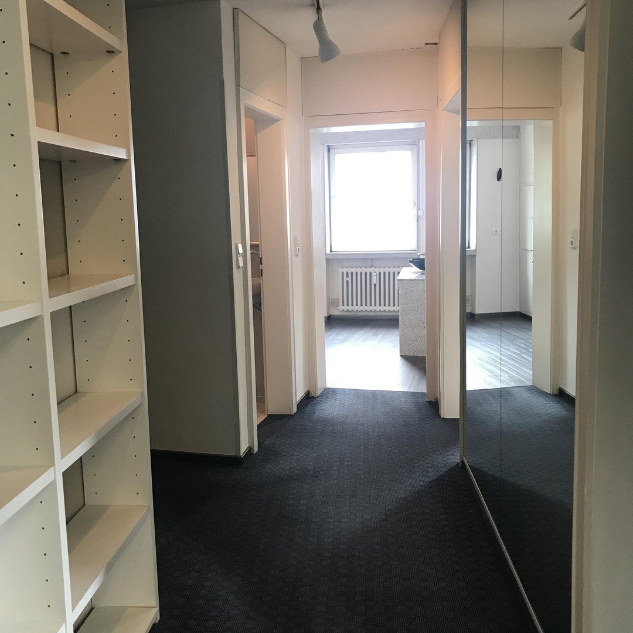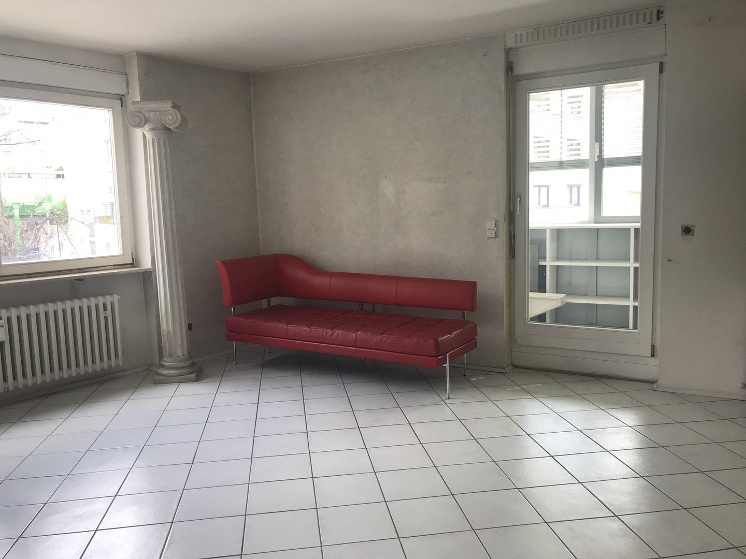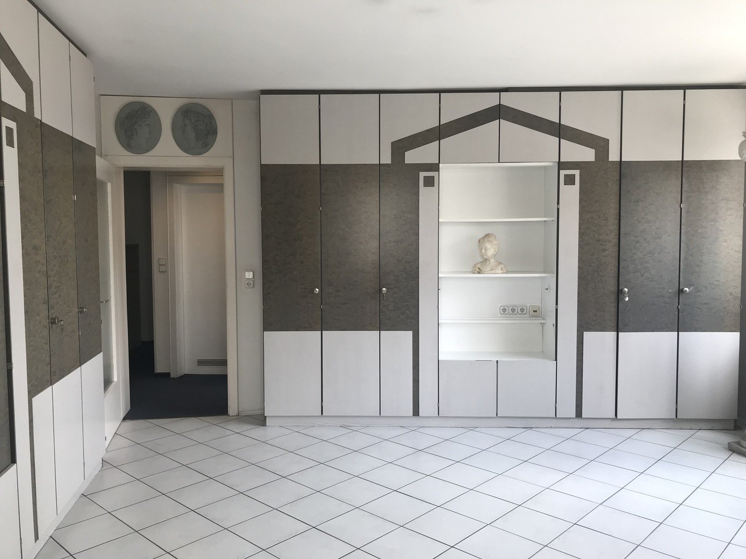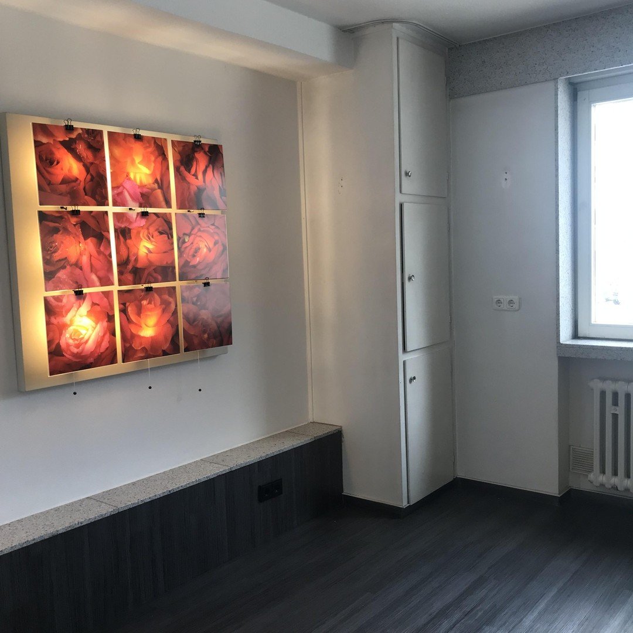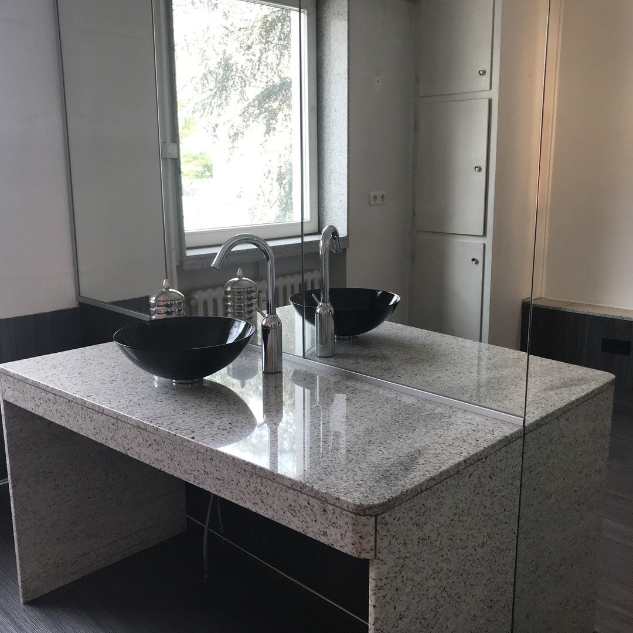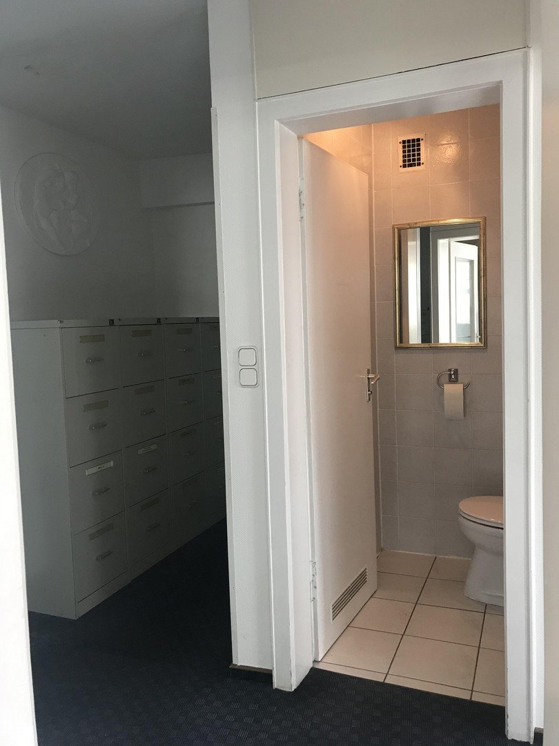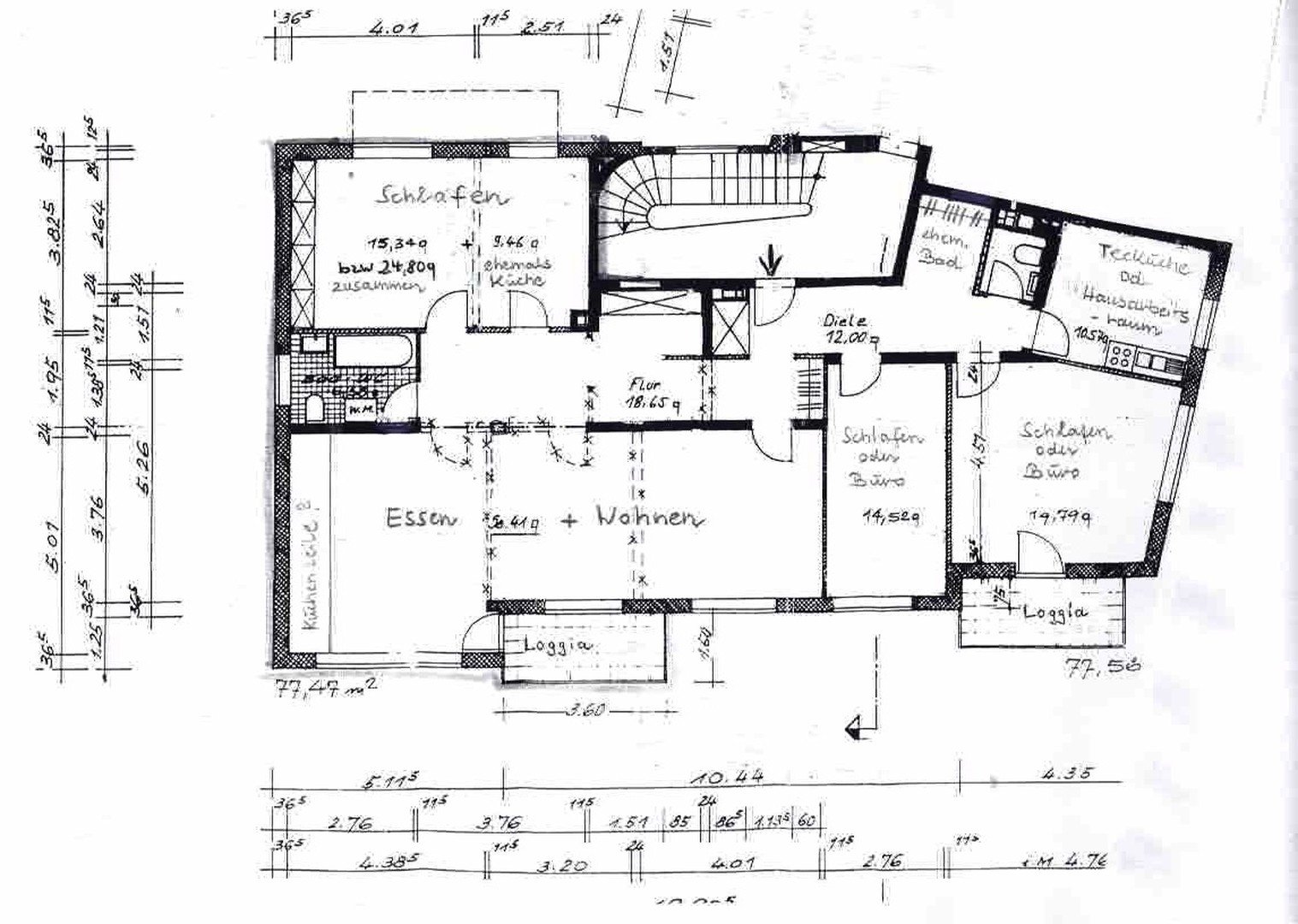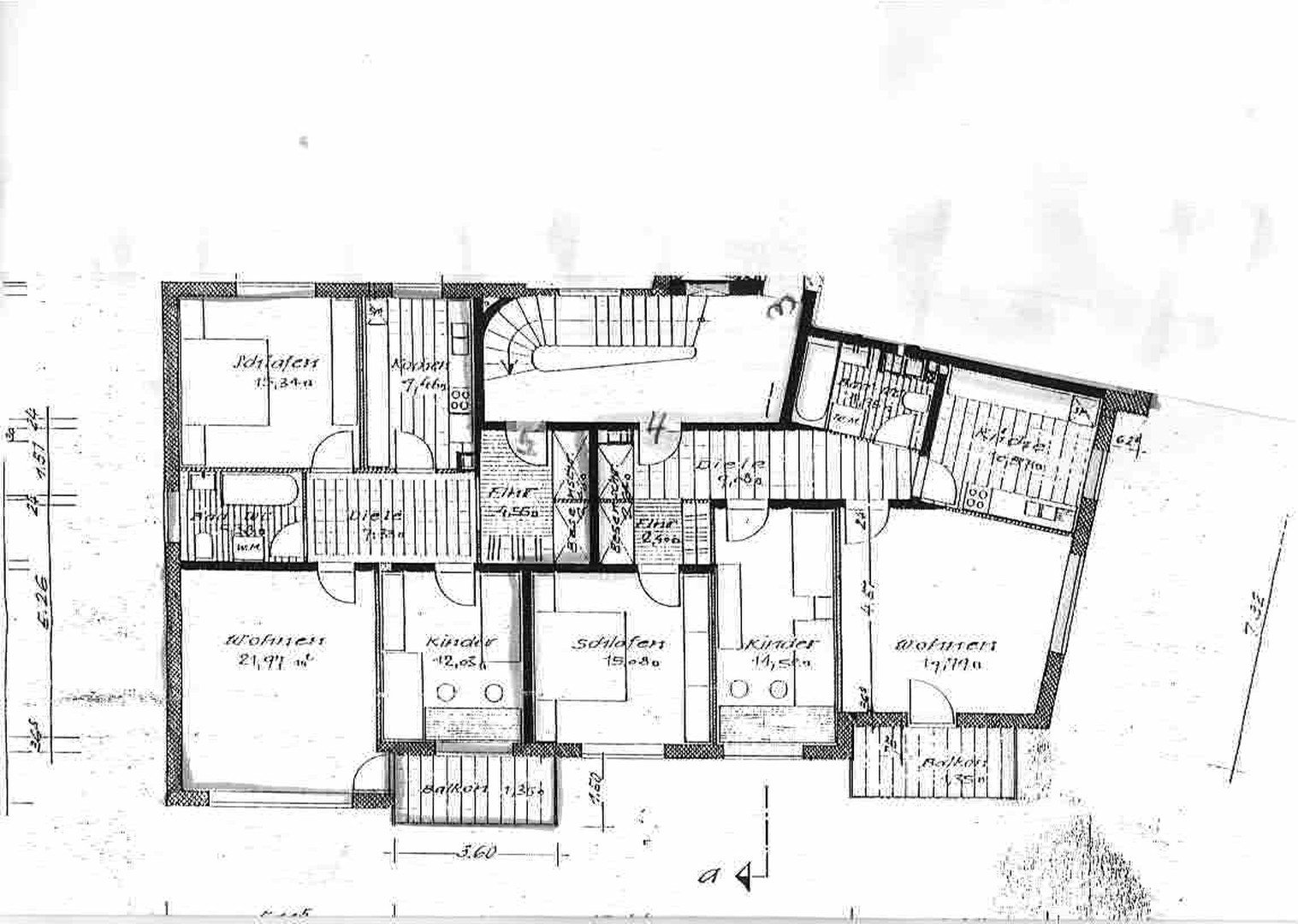- Immobilien
- Bayern
- Kreis Würzburg (Stadt)
- Würzburg
- Loft living with office or family

This page was printed from:
https://www.ohne-makler.net/en/property/294733/
Loft living with office or family
97074 Würzburg – BayernThe spacious apartment on the 1st floor was created by merging two 3-room apartments. Professional gutting created a large space of over 50 sqm, where a loft-like living/dining room can be created. This area opens without doors to the wide, almost 20 sqm hallway (photo 1), from which a daylight bathroom and 2 quiet rooms facing the courtyard lead off. These could be connected to form a 25 sqm bedroom if the kitchenette in the large "living loft" is realized.
The second living area (photo: hallway) has 3 further rooms and a guest WC (photo), which could be converted into a second bathroom.
There are two possible uses for this apartment:
1) Communicative family living on one level with 3-4 bedrooms, two bathrooms and a utility room.
2) Living and working on one floor, ideal for a small law practice or agency. The office wing is separated by a glass door and would consist of two offices plus kitchenette, separate WC and checkroom. Two entrances can be realized. Two letterboxes and doorbells are available. A "silent" professional activity is registered in the declaration of division and does not require consent.
2 parking spaces in the courtyard and a large cellar room with a steel door are allocated to the apartments as separate property and are included in the purchase price. A bicycle storage room and a drying room are shared. An open balcony can still be realized on the courtyard side. 2 small conservatories (more under "Features")
Are you interested in this apartment?
|
Object Number
|
OM-294733
|
|
Object Class
|
apartment
|
|
Object Type
|
apartment
|
|
Is occupied
|
Vacant
|
|
Handover from
|
immediately
|
Purchase price & additional costs
|
purchase price
|
510.000 €
|
|
Purchase additional costs
|
approx. 24,715 €
|
|
Total costs
|
approx. 534,715 €
|
|
HOA fee
|
396 €
|
Breakdown of Costs
* Costs for notary and land register were calculated based on the fee schedule for notaries. Assumed was the notarization of the purchase at the stated purchase price and a land charge in the amount of 80% of the purchase price. Further costs may be incurred due to activities such as land charge cancellation, notary escrow account, etc. Details of notary and land registry costs
Does this property fit my budget?
Estimated monthly rate: 1,867 €
More accuracy in a few seconds:
By providing some basic information, the estimated monthly rate is calculated individually for you. For this and for all other real estate offers on ohne-makler.net
Details
|
Condition
|
in need of renovation
|
|
Number of floors
|
4
|
|
Level
|
1st floor
|
|
Usable area
|
25 m²
|
|
Bathrooms (number)
|
2
|
|
Bedrooms (number)
|
4
|
|
Number of parking lots
|
2
|
|
Flooring
|
laminate, carpet, tiles
|
|
Heating
|
central heating
|
|
Year of construction
|
1970
|
|
Equipment
|
winter garden, basement, guest toilet
|
Information on equipment
The balconies on the street side have been glazed uniformly across all floors and are now part of the façade design. An open balcony to the quieter courtyard side can be realized in the course of the agreed courtyard and balcony renovation. The floor slab is already in place. The reserve for this measure has been saved.
Renovation work is required, which is included in the purchase price:
The white tiled bathroom with daylight is no longer suitable for modern living.
The guest WC can be converted back into a second full bathroom.
A wall opening would make a spacious (master) bedroom possible.
If required, 4 bedrooms can be realized, thus 3 children's rooms.
Cooking island: The kitchen in the 50 sqm living loft can be realized for contemporary, communicative living. The water pipes for this are in the adjacent bathroom.
Intercom system, electric sun blinds with adjustable slats, additional mechanical roller blinds for darkening.
A small (heated) conservatory opens onto the living room. Another can be accessed like a balcony (not heated) and was used as a library.
There are 8 large planter boxes in front of the windows, allowing dwarf trees etc. to be planted.
The ceiling height is 2.48 m. Plastic windows as good as new with sound insulation.
Custom-made shelves. Wall covering: neutral textured glass fabric, which can easily be redesigned. One room with polished spatula technique.
Location
The house, built in the typical simple Würzburg post-war 1960s style, is located in Friedenstraße, on the corner of Sieboldstraße, in the Sanderau-Grenze Frauenland district, just a few steps away from the "Sander-Glacis" ring park. From here you can walk to the Residenzpark, the old town or the Main in just a few minutes. The district court and the university facilities on Friedrich-Ebert-Ring can be reached on foot through the park. Despite its excellent traffic situation, the apartment is quiet and has a high recreational value.
Location Check
Energy
|
Final energy consumption
|
150.00 kWh/(m²a)
|
|
Energy efficiency class
|
E
|
|
Energy certificate type
|
consumption certificate
|
|
Main energy source
|
oil
|
Miscellaneous
Sale from private owner!
About the house: four floors with 14 parties (3 units per floor plus basement).
The WEG in professional property management has 11 co-owners. The house fee of 396 euros covers the total management costs. There is also a maintenance advance. There is a 5-digit reserve. The last minutes with the resolutions of the WEG, the current economic plan and energy certificate are available.
Broker inquiries not welcome!
Topic portals
Diese Seite wurde ausgedruckt von:
https://www.ohne-makler.net/en/property/294733/
