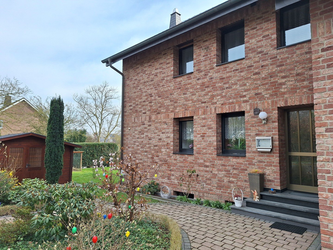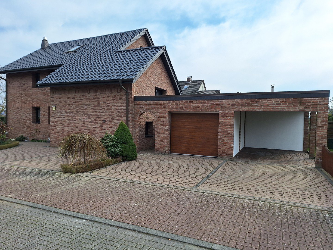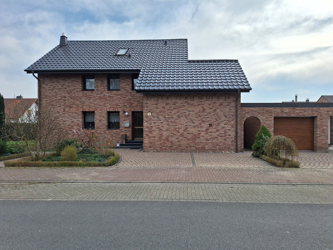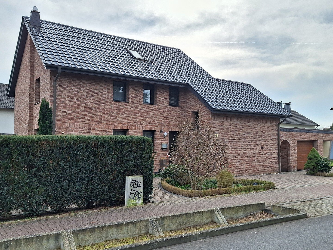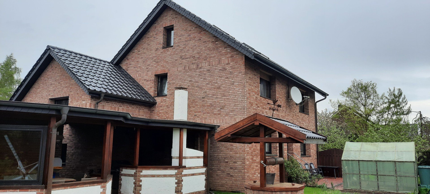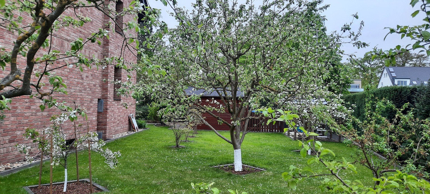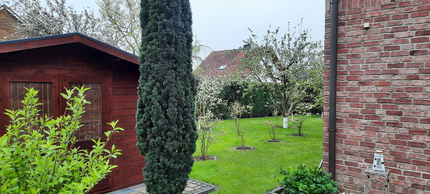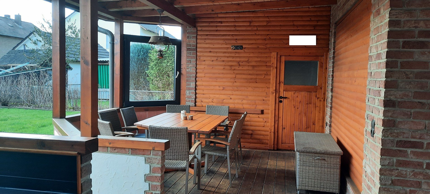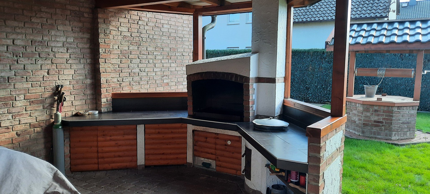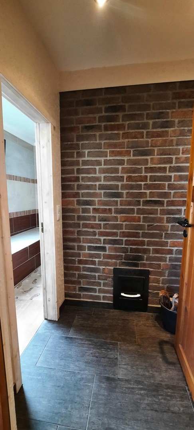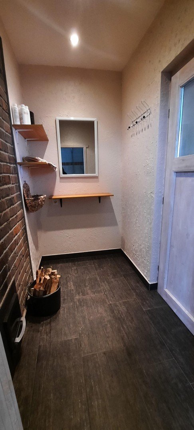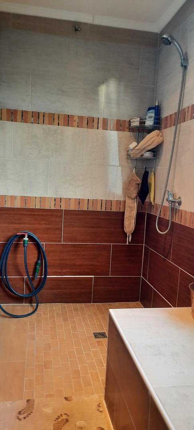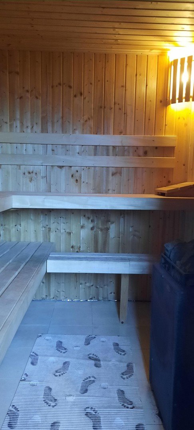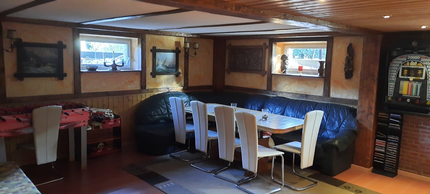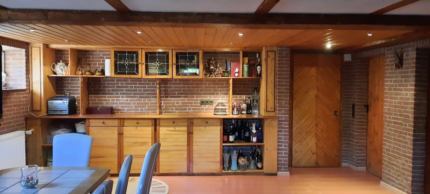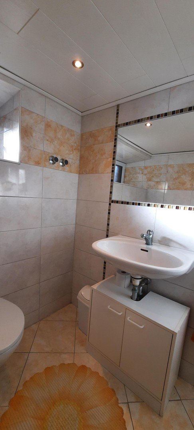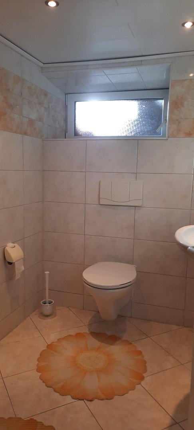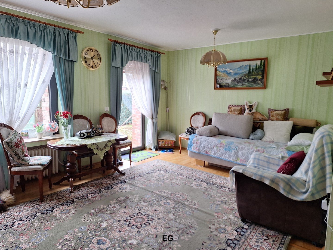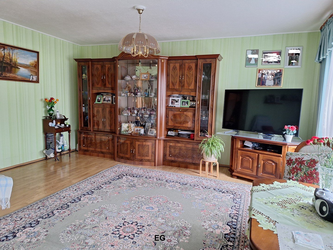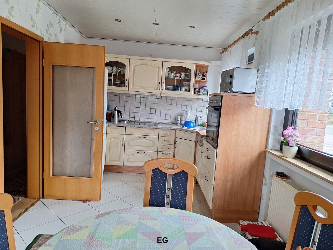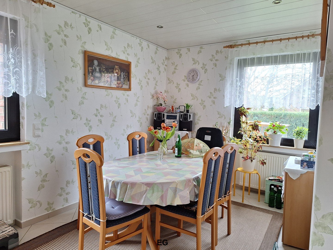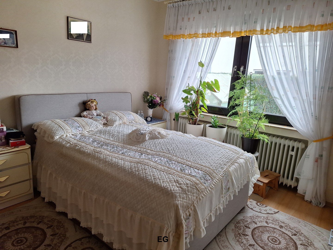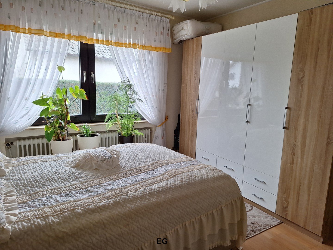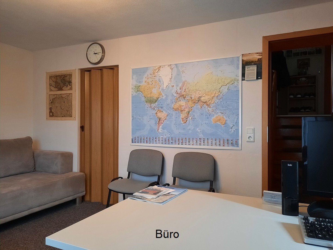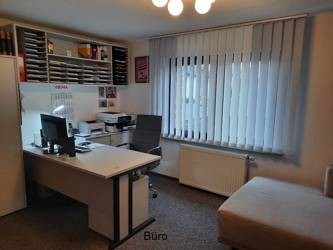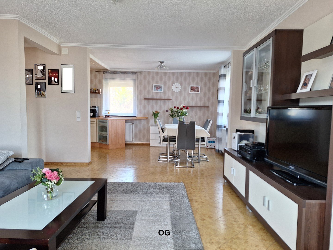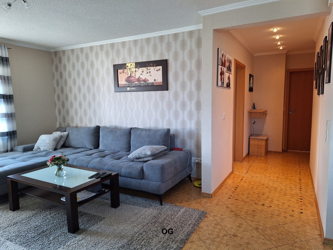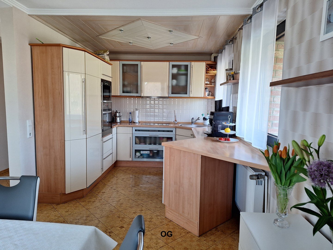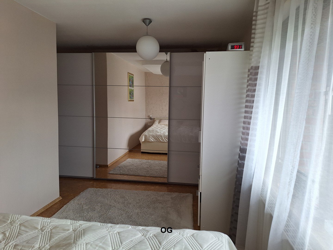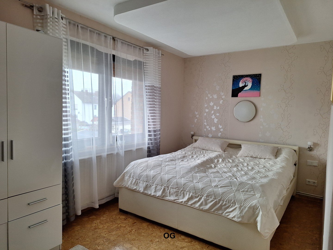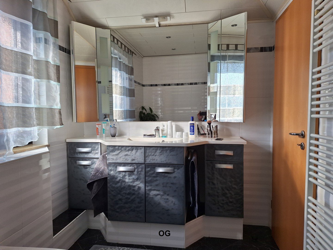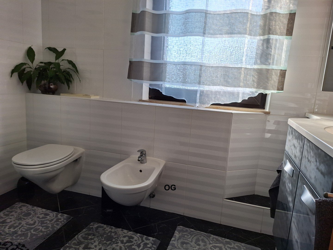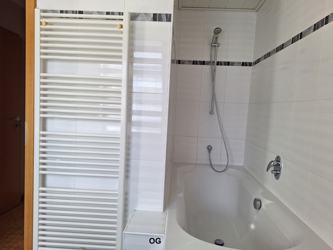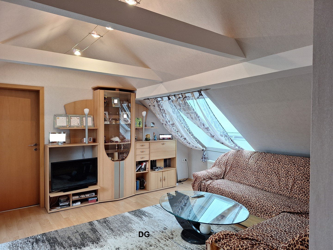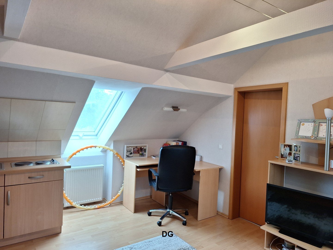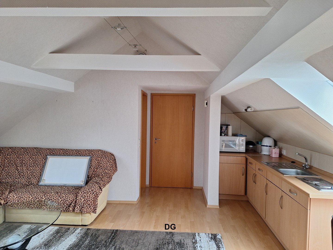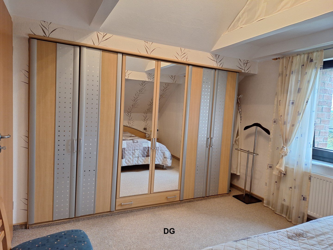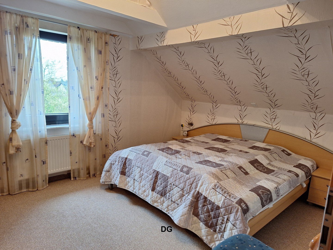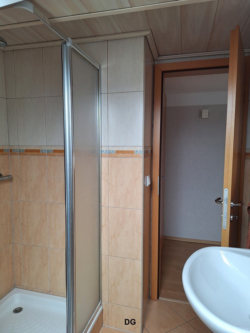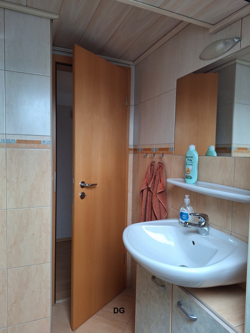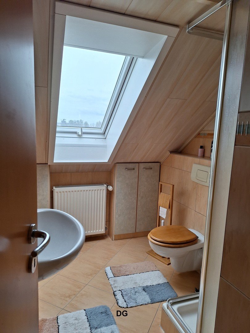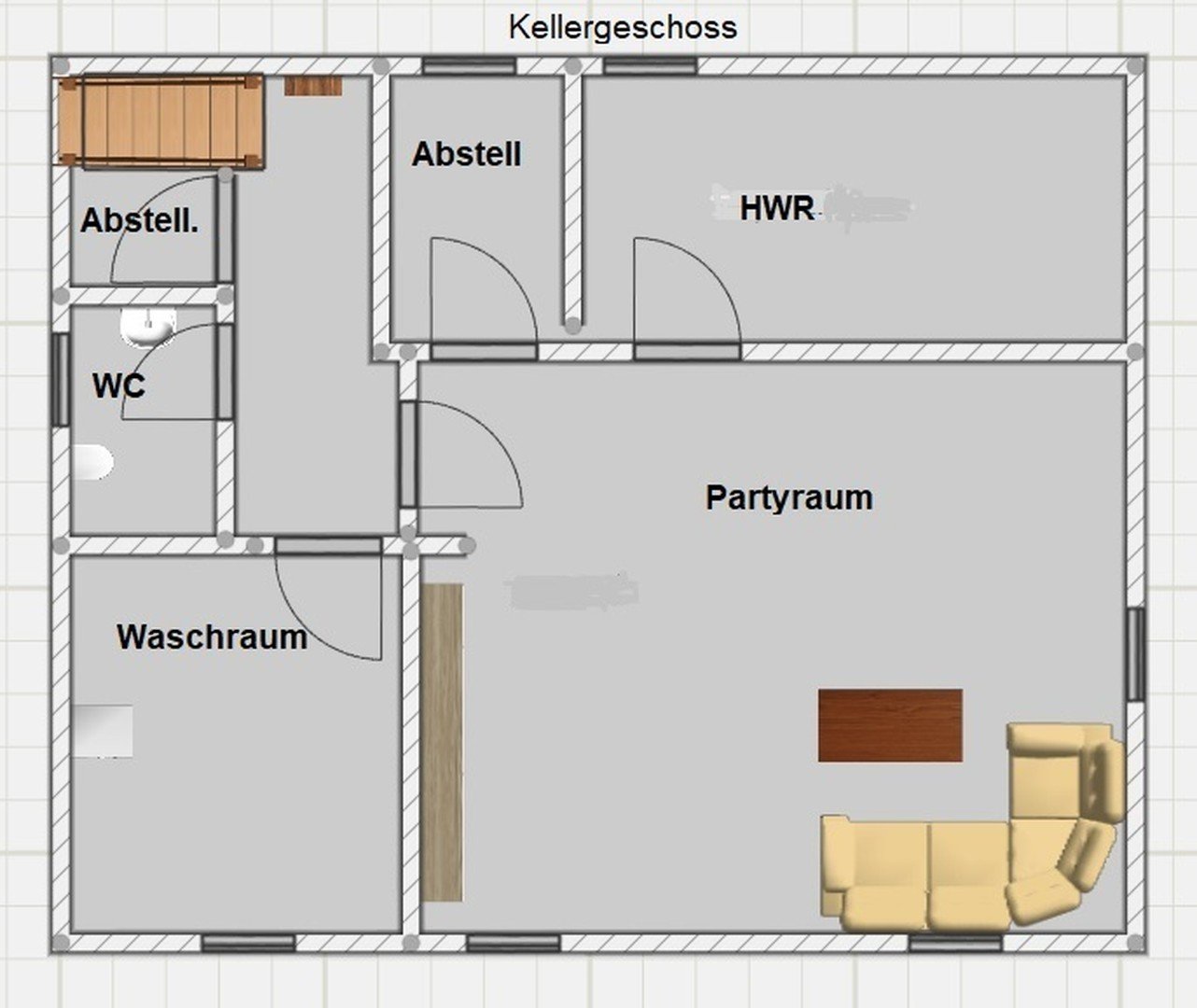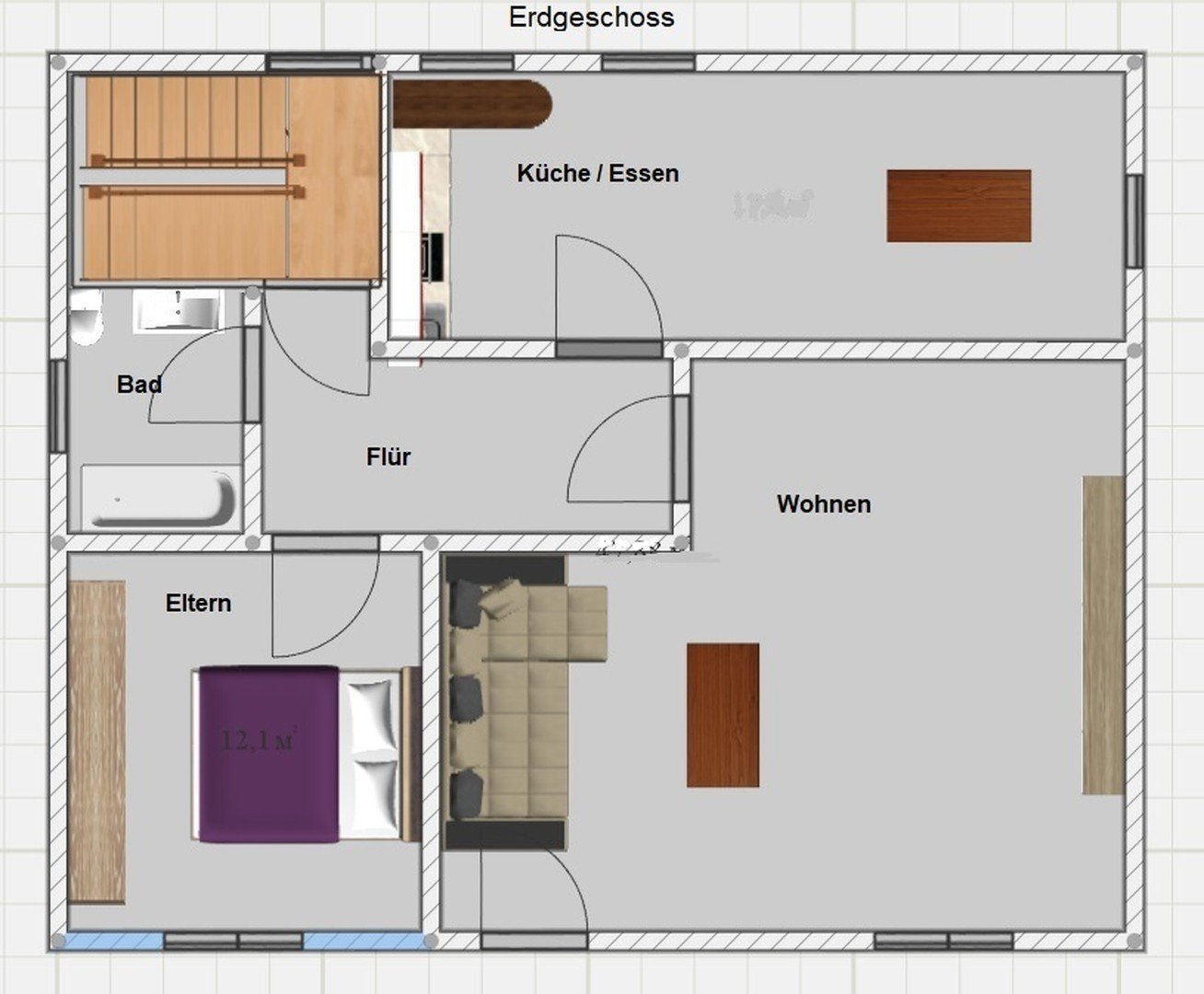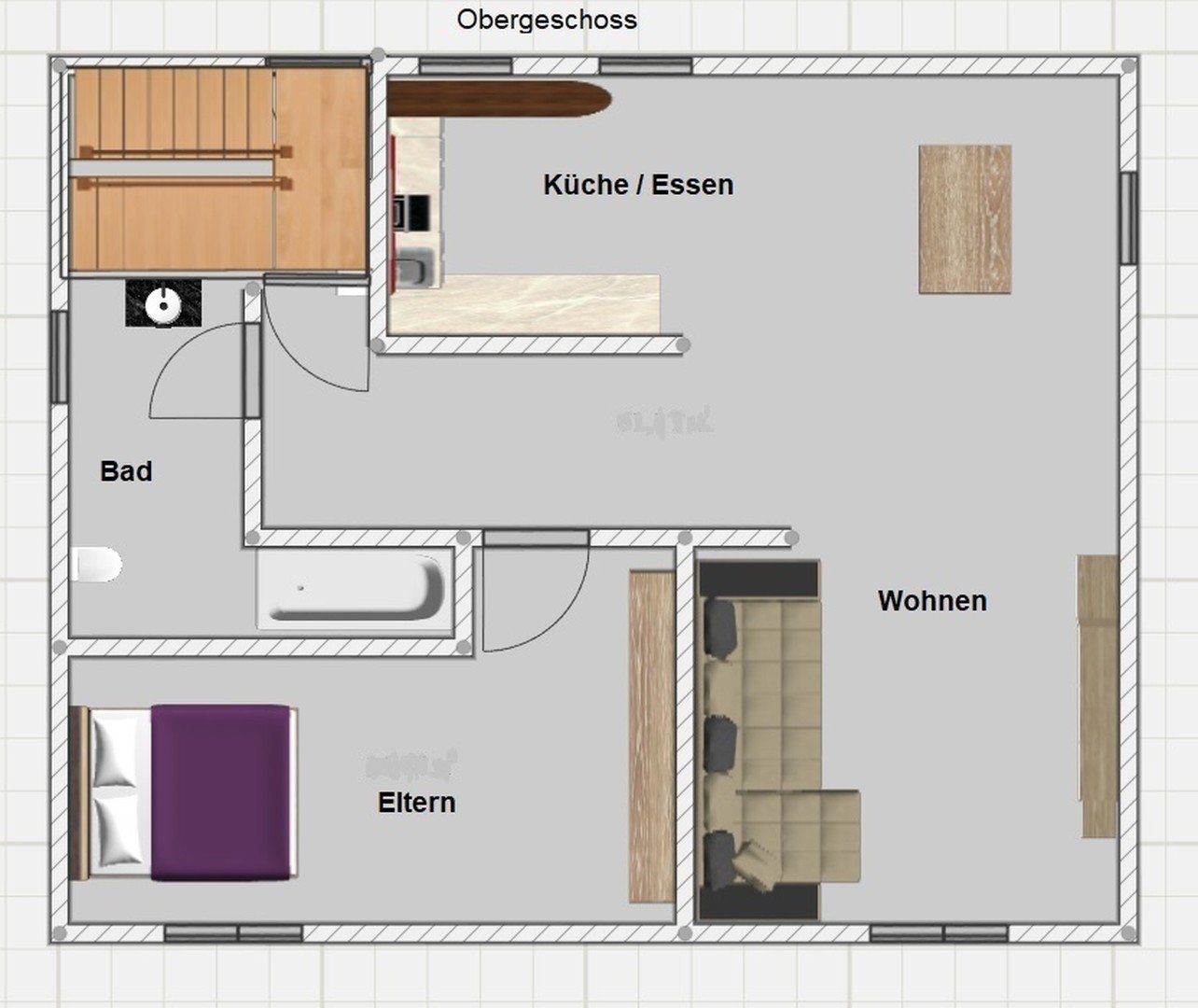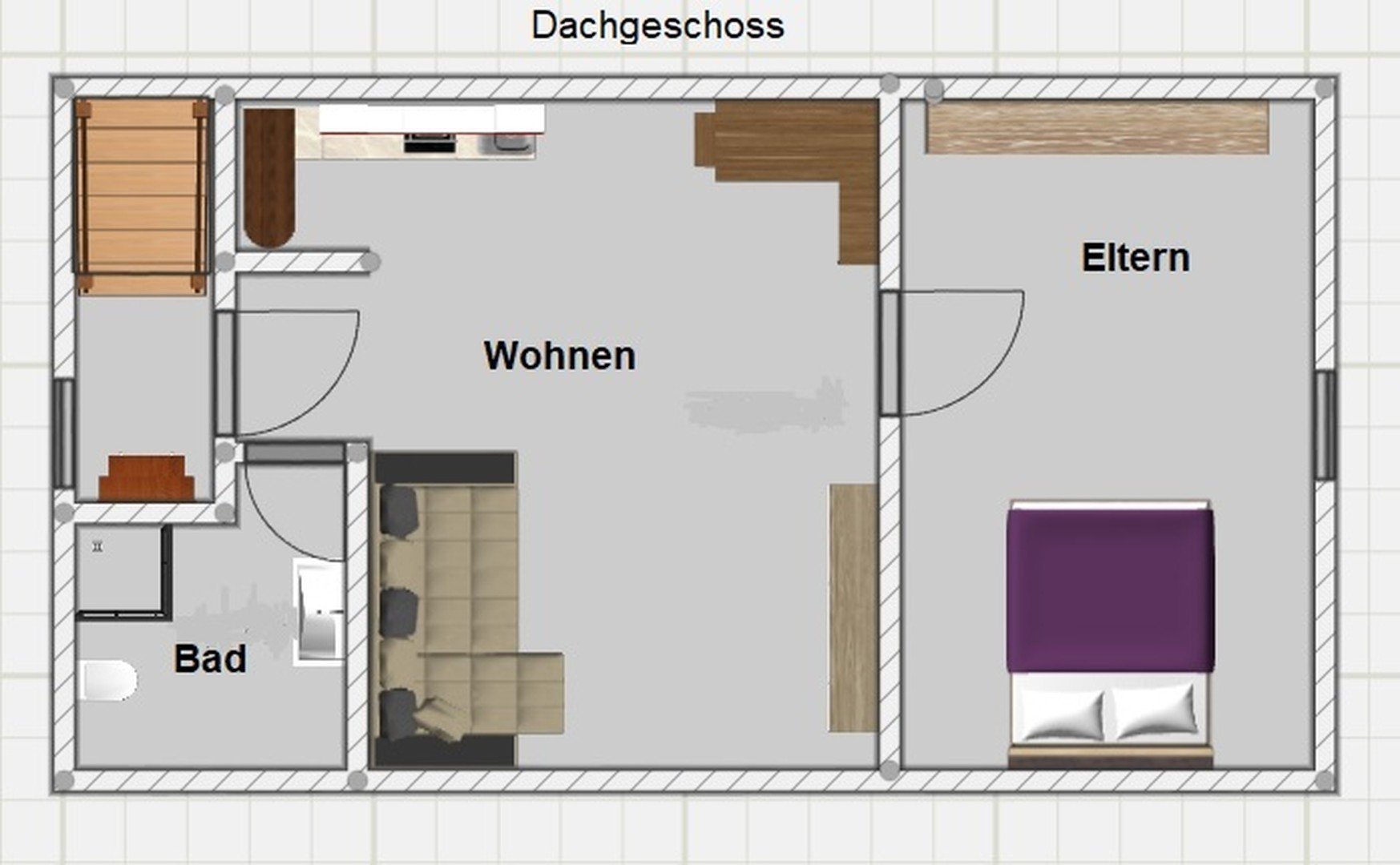- Immobilien
- Nordrhein-Westfalen
- Kreis Herford
- Löhne
- Two-family house

This page was printed from:
https://www.ohne-makler.net/en/property/294597/
Two-family house
32584 Löhne – Nordrhein-WestfalenTwo- to three-family house spread over three floors and equipped with a comprehensive range of additional rooms and amenities.
The property not only offers you living space, but also the opportunity to develop your individual needs and interests.
The house has a full basement and numerous additional rooms such as an office, workshop and even a summer kitchen, perfect for the warmer months. The basement also offers ample storage space for your personal belongings.
The outdoor area is equally attractive and includes two terraces, one of which is covered and equipped with a barbecue station, ideal for outdoor social gatherings.
The property also has a garden shed and an open-air wooden sauna with hammam and shower for relaxation and well-being.
A garage, a carport and four parking spaces are available for your vehicles, providing ample space.
In addition to the utility room and a laundry room, there is also an additional WC, a checkroom and two storage rooms in the basement, offering you plenty of flexibility.
On the first floor you will find a kitchen with dining room, a spacious living room, which was previously used as a living room and children's room and can be separated again by a partition wall if required, a bedroom and a bathroom with WC.
On the second floor you will find an open kitchen, another living room, a bedroom and a bathroom with shower and WC.
The top floor offers another kitchen with living room, a bedroom and a bathroom with WC.
An extension houses a summer kitchen, a workshop and an office with an additional storage room, which further emphasizes the versatile usage possibilities of this property.
All in all, this two- to three-family home presents itself as an extremely attractive offer, providing both generous living space and numerous additional options for individual needs and interests.
Are you interested in this house?
|
Object Number
|
OM-294597
|
|
Object Class
|
house
|
|
Object Type
|
multi-family house
|
|
Is occupied
|
Occupied
|
|
Handover from
|
by arrangement
|
Purchase price & additional costs
|
purchase price
|
579.000 €
|
|
Purchase additional costs
|
approx. 45,125 €
|
|
Total costs
|
approx. 624,124 €
|
Breakdown of Costs
* Costs for notary and land register were calculated based on the fee schedule for notaries. Assumed was the notarization of the purchase at the stated purchase price and a land charge in the amount of 80% of the purchase price. Further costs may be incurred due to activities such as land charge cancellation, notary escrow account, etc. Details of notary and land registry costs
Does this property fit my budget?
Estimated monthly rate: 2,092 €
More accuracy in a few seconds:
By providing some basic information, the estimated monthly rate is calculated individually for you. For this and for all other real estate offers on ohne-makler.net
Details
|
Condition
|
modernized
|
|
Number of floors
|
3
|
|
Bathrooms (number)
|
3
|
|
Bedrooms (number)
|
3
|
|
Number of garages
|
1
|
|
Number of carports
|
1
|
|
Number of parking lots
|
4
|
|
Flooring
|
parquet, laminate, carpet, tiles
|
|
Heating
|
central heating
|
|
Year of construction
|
1965
|
|
Equipment
|
terrace, garden, basement, full bath, shower bath, sauna, fitted kitchen, guest toilet
|
|
Infrastructure
|
pharmacy, grocery discount, general practitioner, kindergarten, primary school, secondary school, middle school, high school, public transport
|
Information on equipment
This house was extensively refurbished between 2004 and 2006, which means that it underwent a complete modernization. It was fitted with new electrical, water and heating pipes to the highest standards. The roof was also renewed to ensure optimum safety and weather resistance. In addition, the façade was fitted with new insulation to improve the energy standard and increase living comfort. These extensive renovation measures not only make the house aesthetically pleasing, but also technically up to date, making it a comfortable and future-proof home.
Location
Löhne Ostscheid is known for its quiet location and is not far from the Werre river. There is a playground, several stores, doctors, bakeries, an elementary school and a kindergarten close to the property. The highway is also not far away, which makes it easy to get to other cities.
The location of the house therefore offers a good mix of tranquillity and the amenities of city life, as well as good accessibility thanks to its proximity to the highway.
Location Check
Energy
|
Main energy source
|
gas
|
Miscellaneous
Send a message directly to the seller
Questions about this house? Show interest or arrange a viewing appointment?
Click here to send a message to the provider:
Diese Seite wurde ausgedruckt von:
https://www.ohne-makler.net/en/property/294597/
