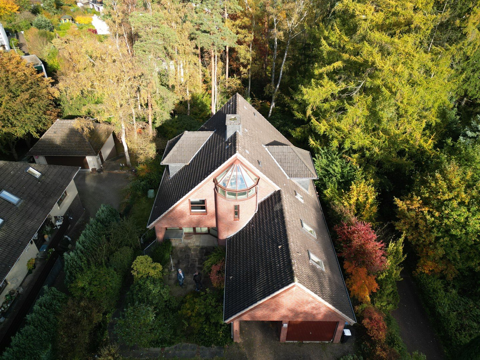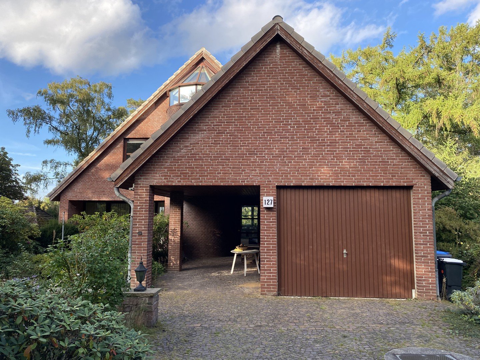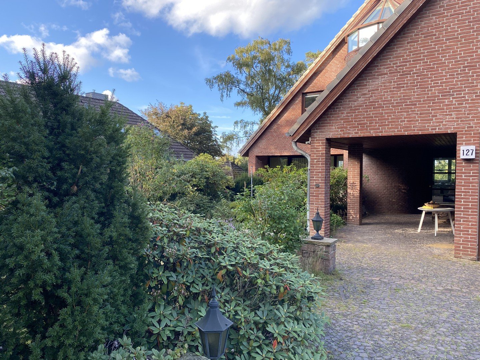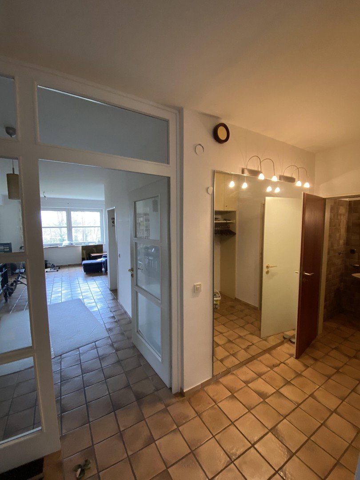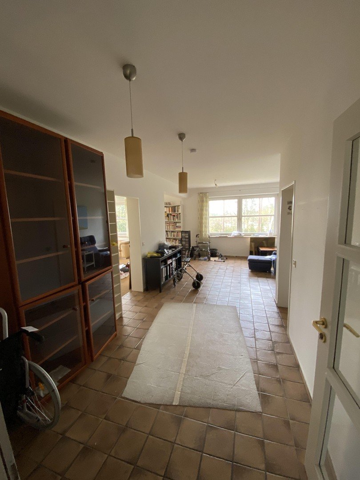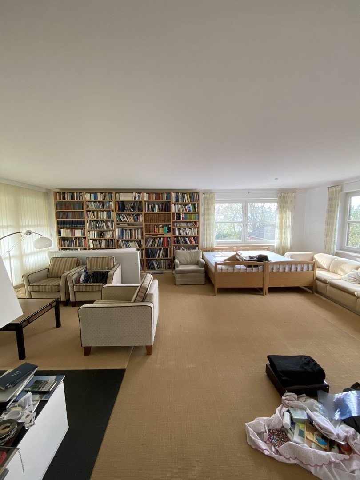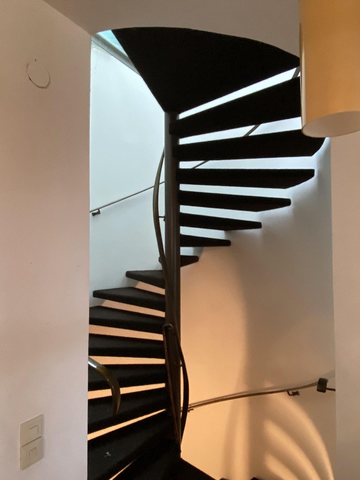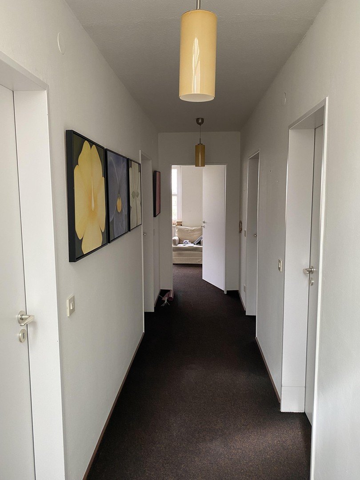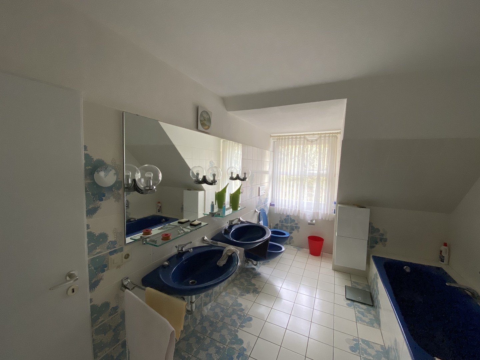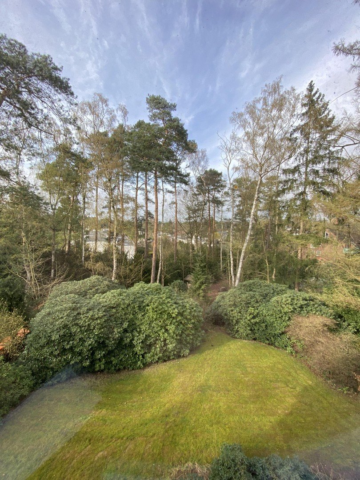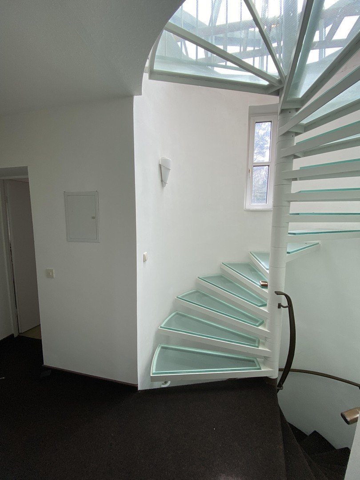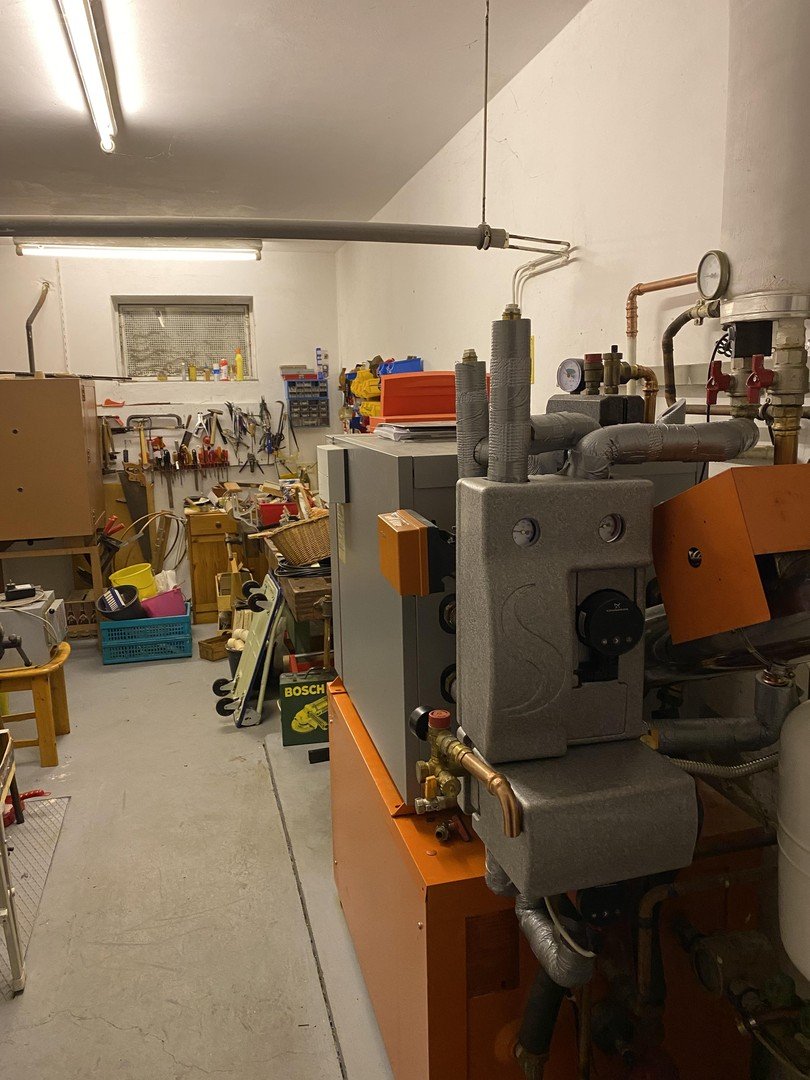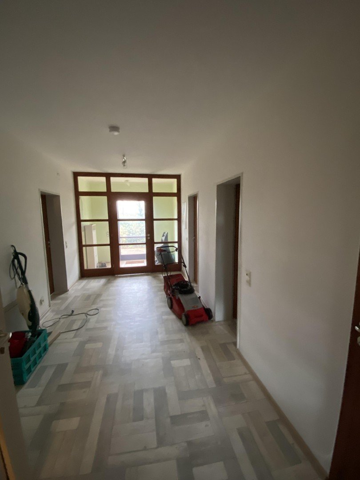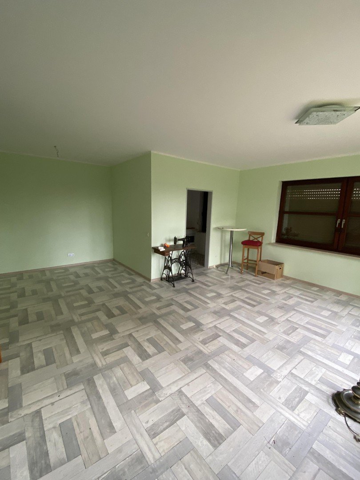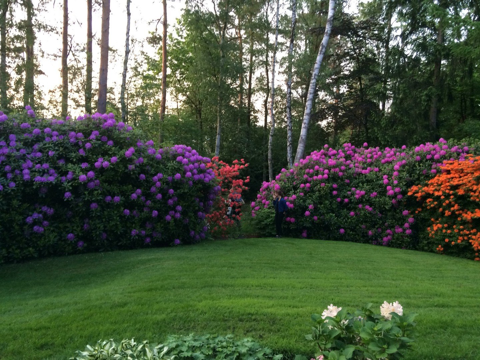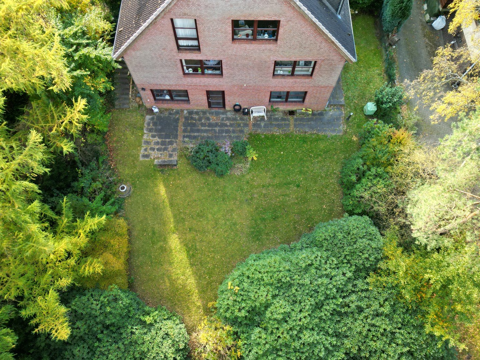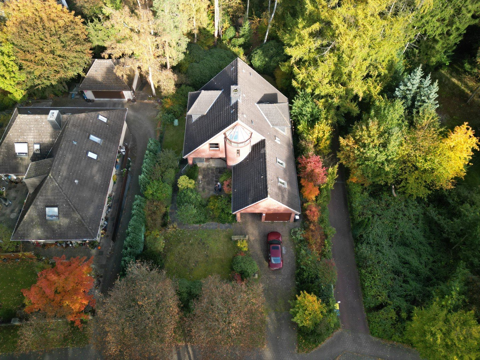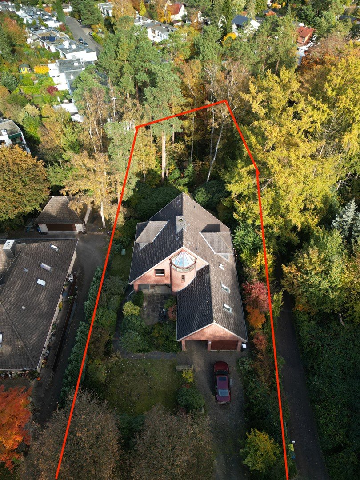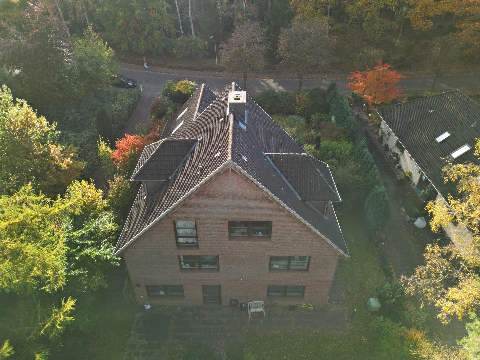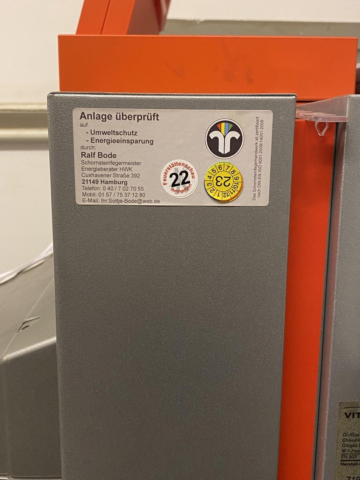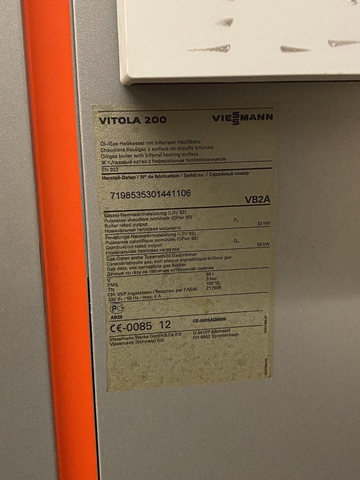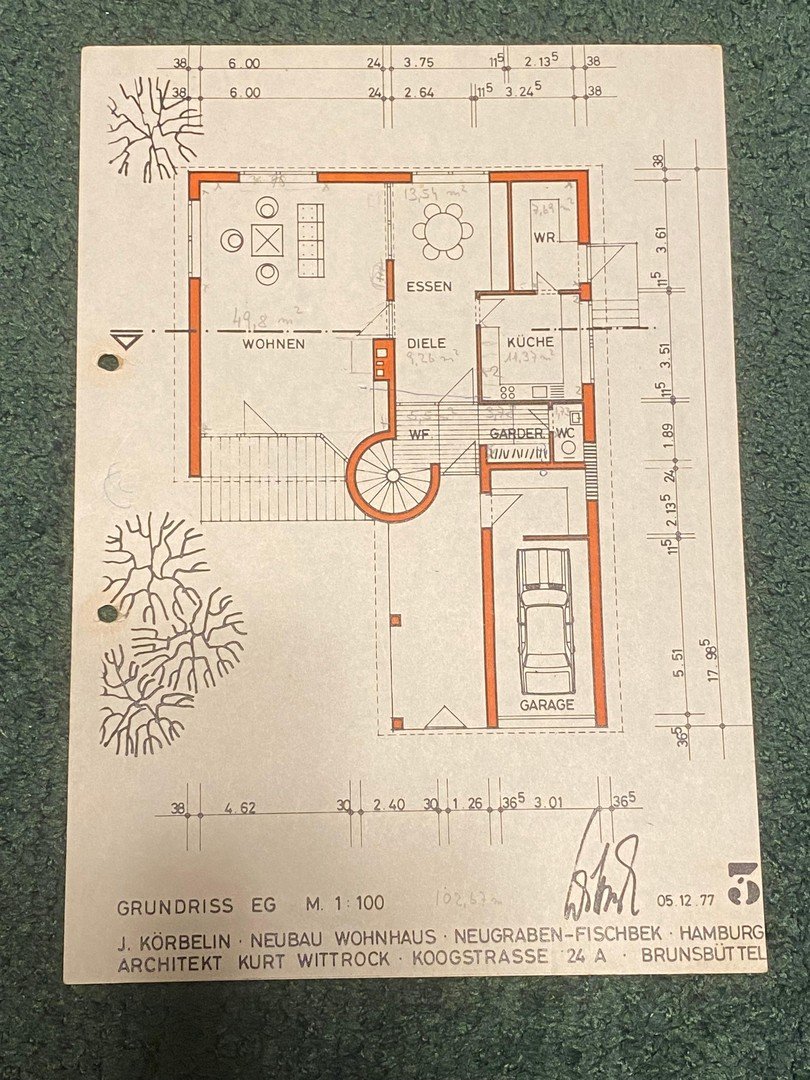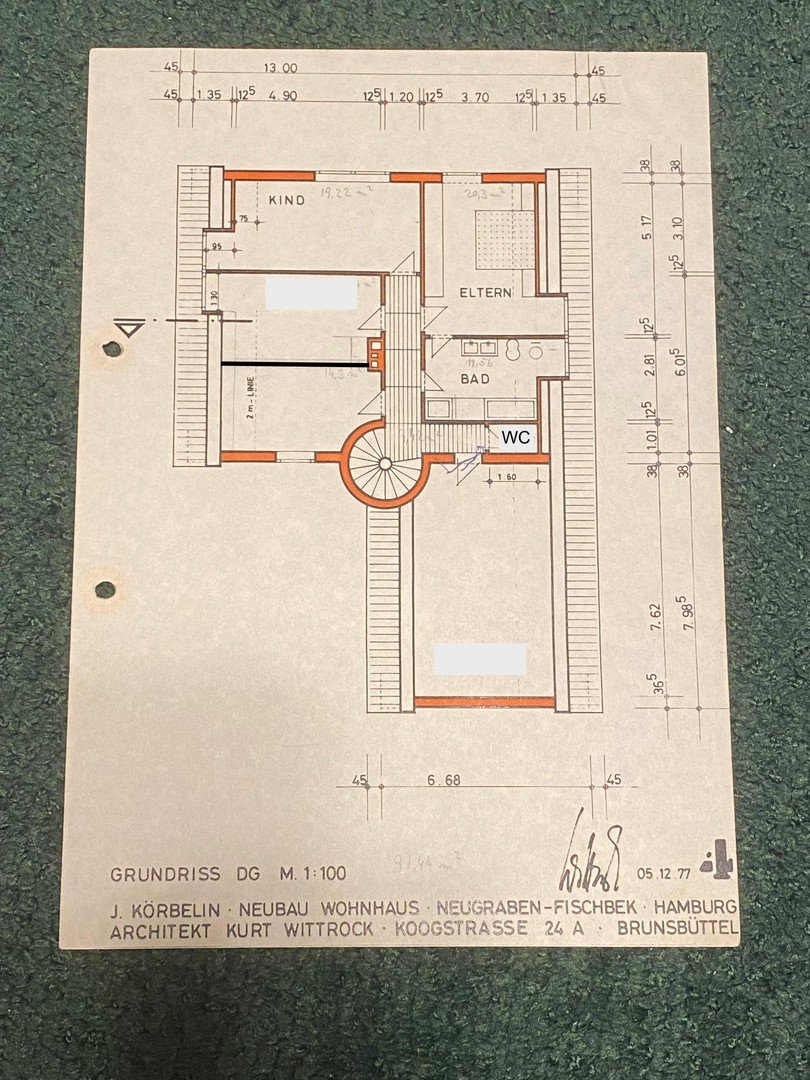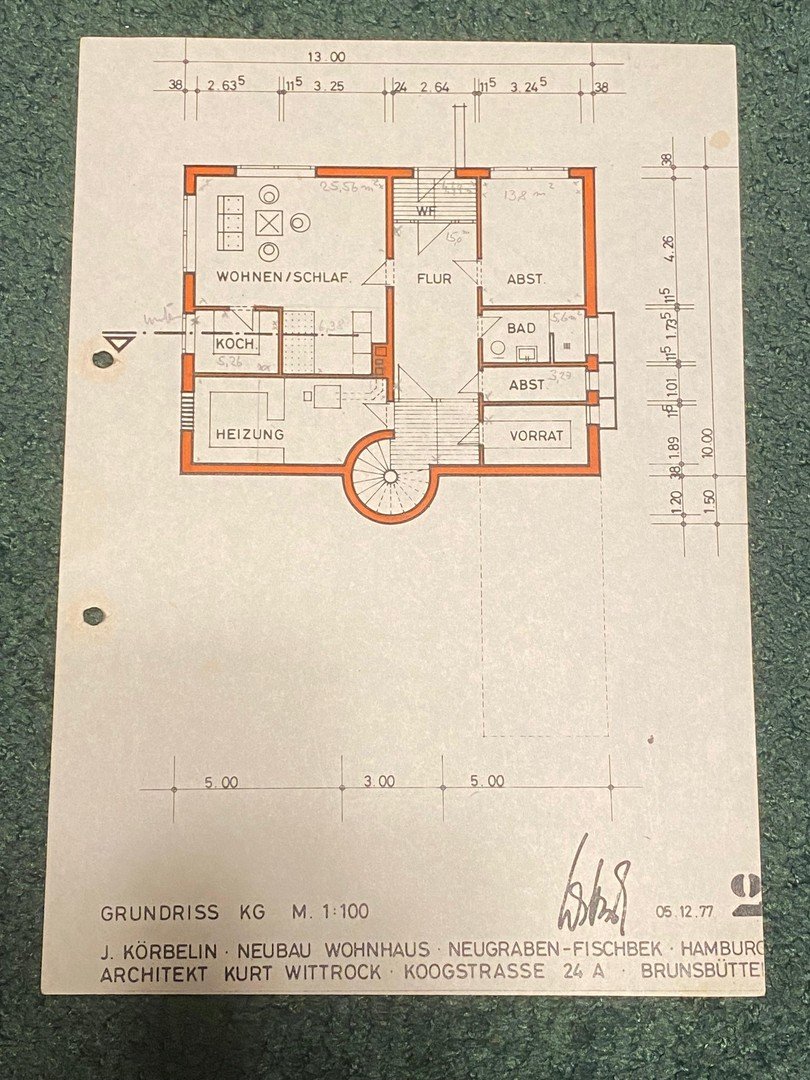- Immobilien
- Hamburg
- Kreis Hamburg
- Hamburg - Fischbek
- Stately living within walking distance of the heath

This page was printed from:
https://www.ohne-makler.net/en/property/294564/
Stately living within walking distance of the heath
21149 HamburgWelcome to your new, unique home!
A very large plot with a total area of approx. 1750m2 awaits you. The house has a living space of approx. 330m2 with a floor area of approx. 130m2 (10x13m). The wooded area at the rear of the property is particularly noteworthy. From the outside, the architecture is particularly impressive with its tower-like staircase. As the property slopes down towards the forest, there is a separate basement apartment with a view of the forest.
You enter the property and pass the garage on your right. Under the canopy you reach the front door, which takes you into a hallway. From this hallway, you come to the checkroom and a guest WC on your right, straight ahead into the dining area, left to the stairs leading upstairs or into the basement. The large, open dining area offers you a unique view of your garden and the property's forest. To your right you will find the kitchen and the utility room, where you can easily store your washing machine and tumble dryer. To the left of the dining area is the spacious living room with access to the front terrace. You will be particularly impressed by the open fireplace here, which provides you with cozy warmth and potential energy independence in winter.
If you go up the spiral staircase of the house in the entrance area, you will find yourself in the more private areas of the house. To the right is another guest WC and a large studio, which can be used as a hobby room or study. This room can certainly be converted for any purpose.
To the left of the staircase is a hallway from which a total of 4 rooms and the main bathroom of the house lead off. So far, 3 of the 4 rooms have been used as bedrooms/guest rooms and one as an office. The two rear rooms in particular (formerly the office and master bedroom) offer a great view towards the forest and over the surrounding houses.
The staircase takes you to the unfinished attic of the house as well as to the basement. In the basement you will first find a pantry and a large workshop with the heating system, then a separate door to the basement apartment. Access can therefore be gained either through the main entrance or through the separate entrance. The basement apartment is approx. 79m2 in size and consists of a large living/dining area, a further room, a separate kitchen, a bathroom, a storage room and a vestibule with a spacious hallway.
Your front garden consists of a lawn area facing the street as well as flower beds and shrubs, which provide a cozy screen for the front terrace. From the front garden, you can walk around the left side of the house to the rear. Here you are now a few steps down and can see the windows of the basement apartment. Your rear garden also consists of a beautiful lawn and an impressive row of rhododendrons separating the lawn from the woodland.
The rear part of the garage offers plenty of storage space for bicycles, garden tools, etc. There is also a separate access to this storage area right next to the front door so that bicycles do not have to be pushed past a parked car. The garage door can be opened electrically. A further two vehicles can park in front of the garage, meaning there is space for a total of 3 cars on the property.
A unique property with a large house in an idyllic location directly opposite Fischbeker Heide awaits you here. If you are interested in further information or a viewing appointment, please get in touch.
Are you interested in this house?
|
Object Number
|
OM-294564
|
|
Object Class
|
house
|
|
Object Type
|
two-family house
|
|
Is occupied
|
Vacant
|
|
Handover from
|
by arrangement
|
Purchase price & additional costs
|
purchase price
|
979.000 €
|
|
Purchase additional costs
|
approx. 65,740 €
|
|
Total costs
|
approx. 1,044,740 €
|
Breakdown of Costs
* Costs for notary and land register were calculated based on the fee schedule for notaries. Assumed was the notarization of the purchase at the stated purchase price and a land charge in the amount of 80% of the purchase price. Further costs may be incurred due to activities such as land charge cancellation, notary escrow account, etc. Details of notary and land registry costs
Does this property fit my budget?
Estimated monthly rate: 3,583 €
More accuracy in a few seconds:
By providing some basic information, the estimated monthly rate is calculated individually for you. For this and for all other real estate offers on ohne-makler.net
Details
|
Condition
|
in need of renovation
|
|
Number of floors
|
3
|
|
Bathrooms (number)
|
2
|
|
Bedrooms (number)
|
6
|
|
Number of garages
|
1
|
|
Number of parking lots
|
2
|
|
Flooring
|
carpet, tiles
|
|
Heating
|
central heating
|
|
Year of construction
|
1979
|
|
Equipment
|
terrace, garden, basement, full bath, shower bath, fitted kitchen, guest toilet, fireplace
|
|
Infrastructure
|
pharmacy, grocery discount, general practitioner, public transport
|
Information on equipment
The oil heating system was installed in 2014, serviced in February 2024 and the tank was checked in March 2024 - both without any complaints. The oil tank is very large and, with a capacity of 13,000 l, offers independence from other energy sources for up to 3 years in crisis situations. The entire house is heated via underfloor heating, which is why a conversion to a heat pump should be possible with little effort. The house has hardwood windows, most of which are double-glazed and some triple-glazed. The house is a solid construction with 38 cm thick walls including insulation.
Location
Hamburg Neugraben impresses with its good connections and direct proximity to Fischbeker Heide. The latter is particularly noteworthy for this house. This house is the last or penultimate row of houses in the direction of Fischbeker Heide - so you can't really live much closer to the heath. All you have to do is cross the road, walk about 200 meters through the forest and you will find yourself in wonderfully mountainous nature with impressive views. Even for sports enthusiasts or dog owners, nothing is left to be desired here!
You are also well connected to the Neugraben S-Bahn station, from where it takes less than half an hour to get to Hamburg Central Station.
Location Check
Energy
|
Final energy consumption
|
127.25 kWh/(m²a)
|
|
Energy efficiency class
|
D
|
|
Energy certificate type
|
consumption certificate
|
|
Main energy source
|
oil
|
Miscellaneous
According to the development plan, the property is
Residential area
GRZ 01
GFZ 0.2
Open construction, only single houses permitted
Plots must be at least 1500m2 in size (not divisible)
Broker inquiries not welcome!
Topic portals
Diese Seite wurde ausgedruckt von:
https://www.ohne-makler.net/en/property/294564/
