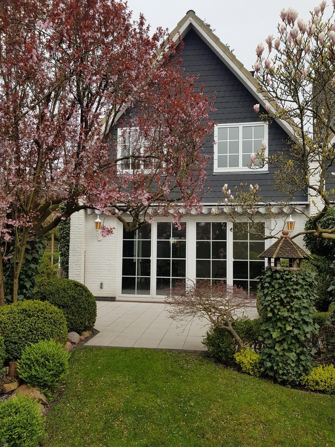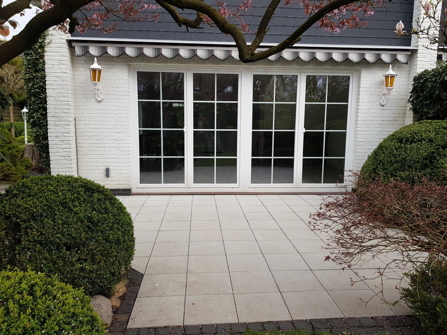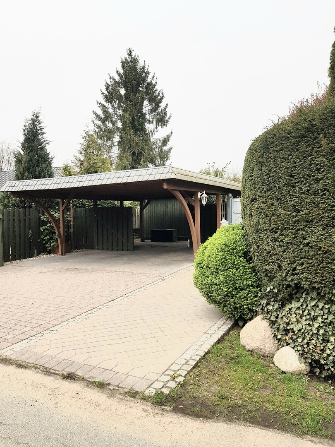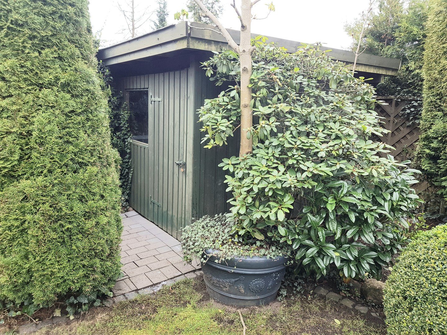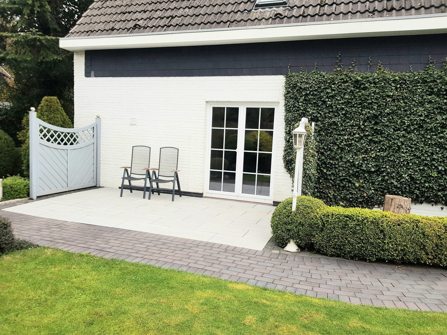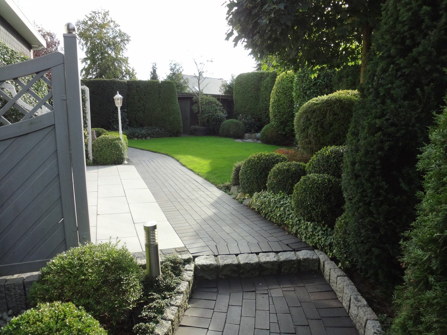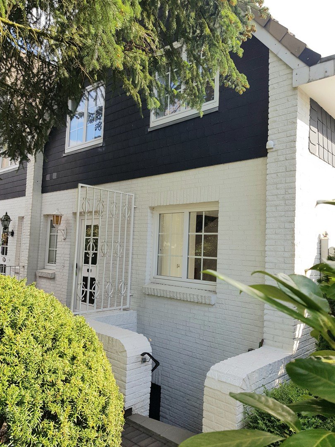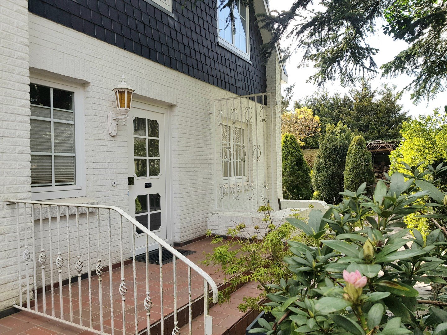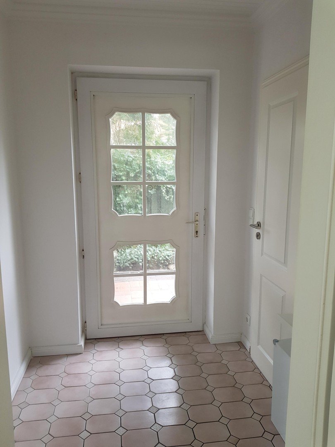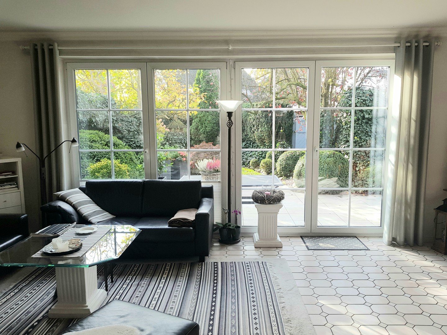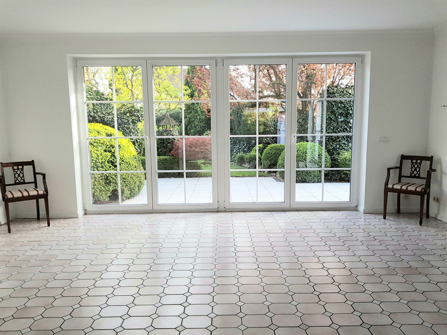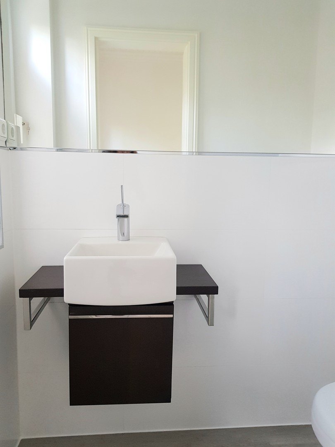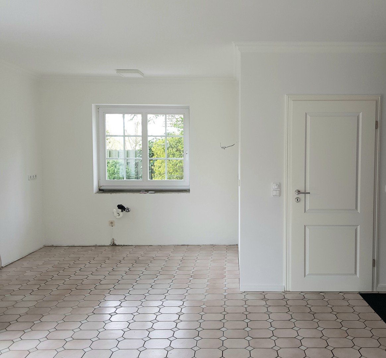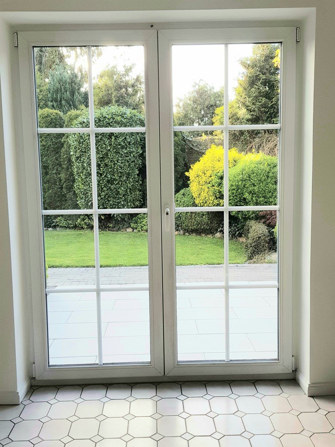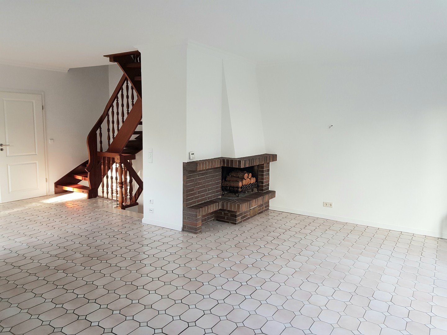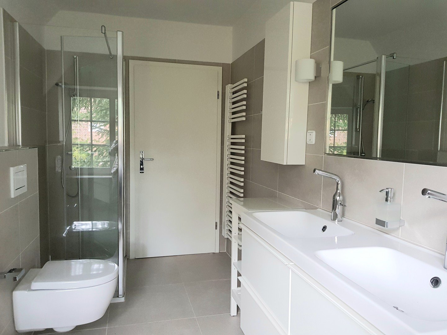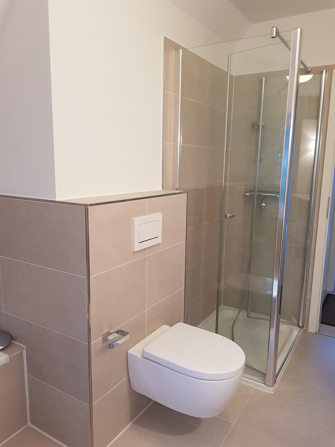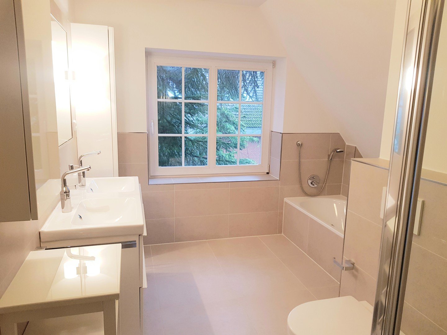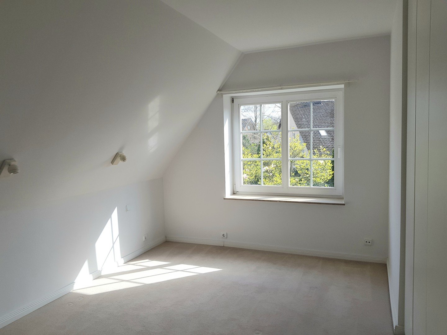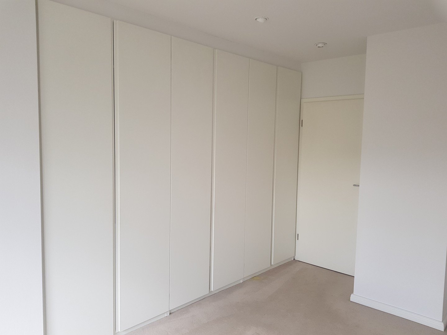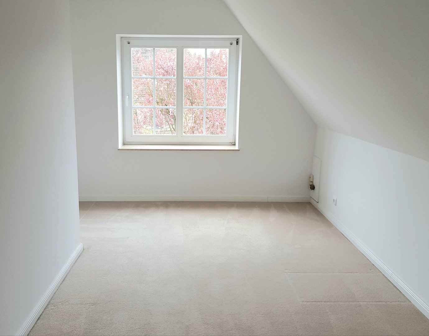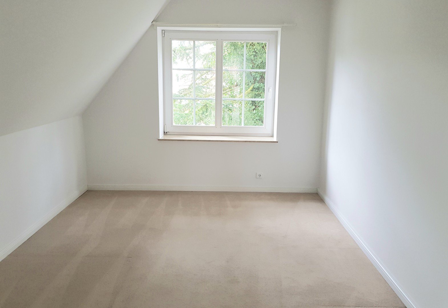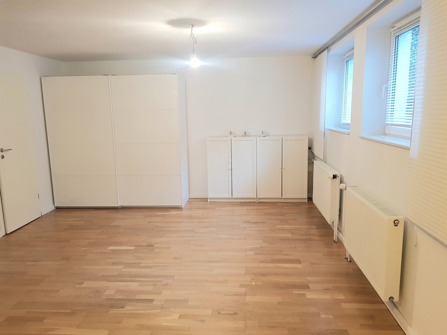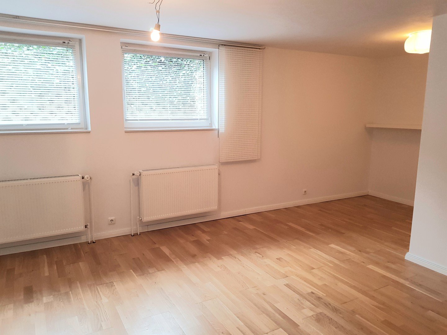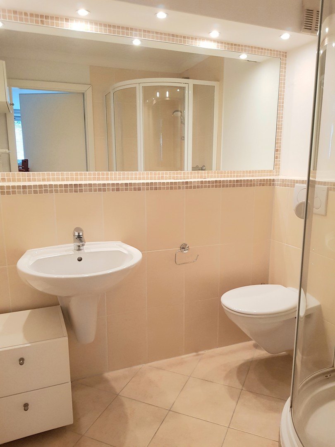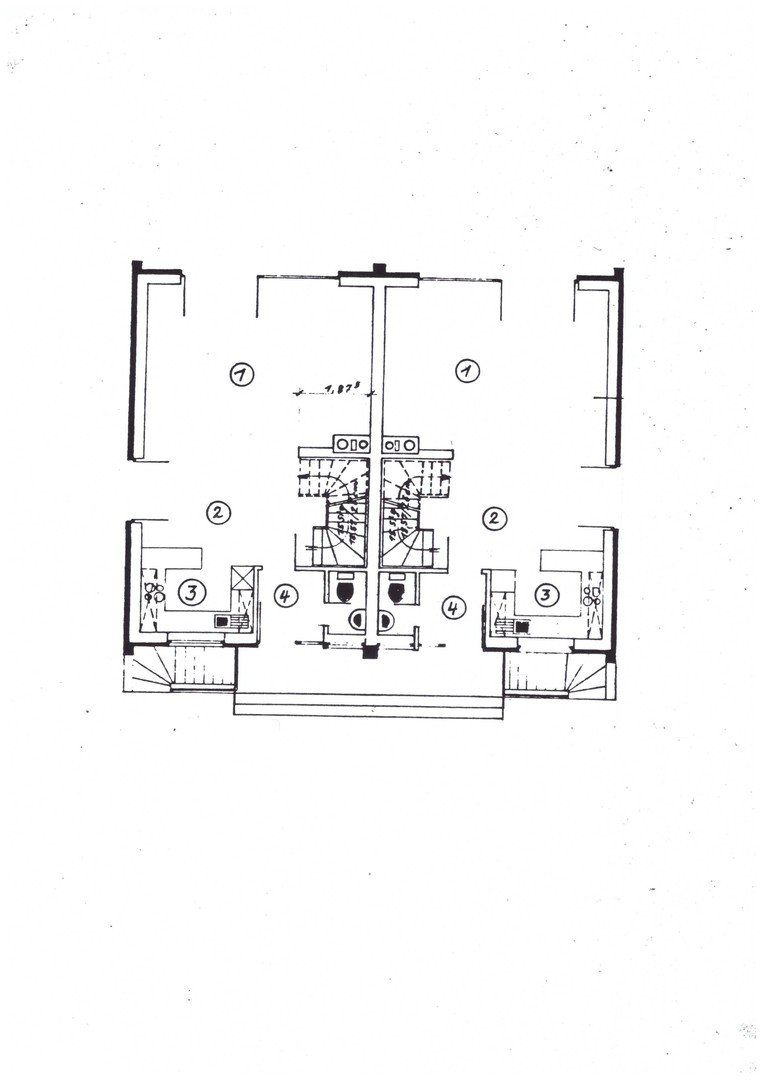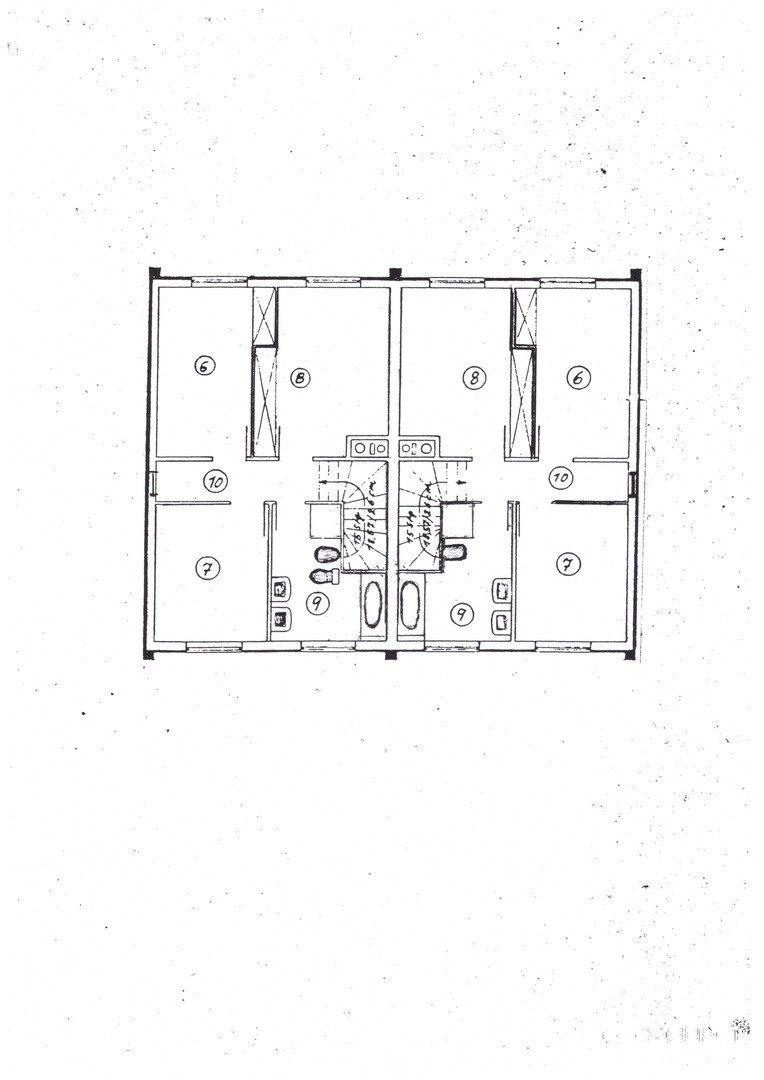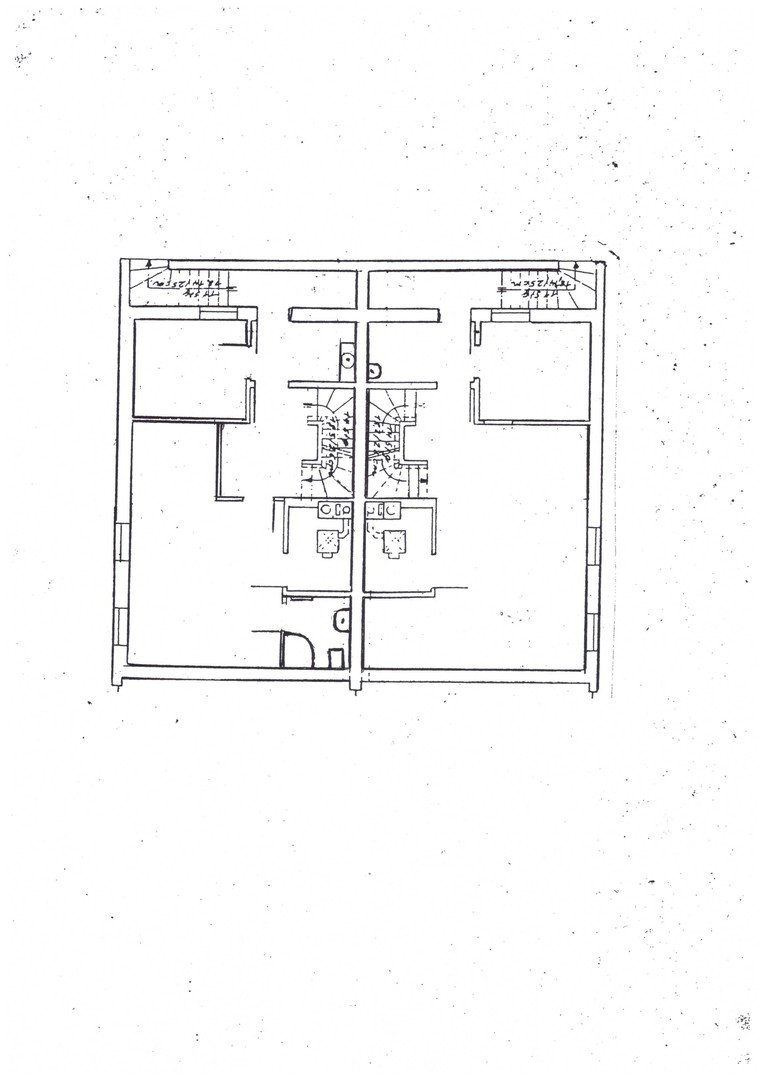- Immobilien
- Schleswig-Holstein
- Kreis Segeberg
- Kaltenkirchen
- Semi-detached house with a comfortably developed full basement

This page was printed from:
https://www.ohne-makler.net/en/property/294422/
Semi-detached house with a comfortably developed full basement
24568 Kaltenkirchen – Schleswig-HolsteinThe property for sale is a semi-detached house built in solid construction with a full basement on a 464 sqm fenced plot in a sought-after, quiet residential area close to the center in a private street. The compact living space of 97 sqm is generously distributed over 4 rooms.
A further room with a pleasant ceiling height and a floor area of approx. 24 sqm is located in the basement and has two large daylight windows and a shower room.
The property includes a large double carport with additional storage space and a spacious tool shed.
A beautifully landscaped, secluded garden and two large terraces also increase the feel-good factor outside the house.
Are you interested in this house?
|
Object Number
|
OM-294422
|
|
Object Class
|
house
|
|
Object Type
|
semi-detached house
|
|
Is occupied
|
Vacant
|
|
Handover from
|
by arrangement
|
Purchase price & additional costs
|
purchase price
|
399.000 €
|
|
Purchase additional costs
|
approx. 31,306 €
|
|
Total costs
|
approx. 430,305 €
|
Breakdown of Costs
* Costs for notary and land register were calculated based on the fee schedule for notaries. Assumed was the notarization of the purchase at the stated purchase price and a land charge in the amount of 80% of the purchase price. Further costs may be incurred due to activities such as land charge cancellation, notary escrow account, etc. Details of notary and land registry costs
Does this property fit my budget?
Estimated monthly rate: 1,450 €
More accuracy in a few seconds:
By providing some basic information, the estimated monthly rate is calculated individually for you. For this and for all other real estate offers on ohne-makler.net
Details
|
Condition
|
modernized
|
|
Number of floors
|
2
|
|
Usable area
|
49 m²
|
|
Bathrooms (number)
|
2
|
|
Bedrooms (number)
|
3
|
|
Number of carports
|
1
|
|
Number of parking lots
|
2
|
|
Flooring
|
parquet, carpet, tiles
|
|
Heating
|
underfloor heating
|
|
Year of construction
|
1980
|
|
Equipment
|
terrace, garden, basement, full bath, shower bath, guest toilet, fireplace
|
|
Infrastructure
|
pharmacy, grocery discount, general practitioner, kindergarten, primary school, secondary school, middle school, high school, comprehensive school, public transport
|
Information on equipment
Via the vestibule with adjoining renovated guest WC, you enter the spacious living/dining room with open kitchen area and look through a large triple-glazed window front directly into the garden and onto the south-facing terrace and to the west onto the second terrace at the dining area.
A solid wooden staircase leads to the upper floor with 3 bedrooms and a bathroom.
The bedroom is equipped with a new built-in wardrobe. The bathroom has been completely renovated and offers a double washbasin with vanity unit, wall cupboards, shower, bathtub and towel radiator.
The attic is accessible from the upper floor hallway via an insulated pull-out staircase and serves as additional storage space.
The ground floor and upper floor have underfloor heating and there is an open fireplace.
In the basement there is a guest room with parquet flooring and 2 windows, as well as an adjoining shower room. The basement also includes a room with a window, laundry room and boiler room. All rooms in the basement have a good, pleasant ceiling height and radiators. The cellar is also accessible via an external staircase
accessible via an external staircase.
Location
The semi-detached house is located in a quiet private street close to the center of Kaltenkirchen.
The town of Kaltenkirchen is located in the district of Segeberg in Schleswig-Holstein
on the northern edge of the bacon belt of Hamburg in a conveniently situated
A7 highway and the AKN/A1 regional train line. The good infrastructure is particularly family-friendly: there are several kindergartens, all types of schools, a private Waldorf school and a Leibniz school, as well as good shopping, leisure and sports facilities.
The Holstentherme adventure pool and the XXXLutz/Dodenhof furniture and fashion store are making Kaltenkirchen increasingly popular.
Location Check
Energy
|
Final energy consumption
|
141.30 kWh/(m²a)
|
|
Energy efficiency class
|
E
|
|
Energy certificate type
|
consumption certificate
|
|
Main energy source
|
gas
|
Miscellaneous
Diese Seite wurde ausgedruckt von:
https://www.ohne-makler.net/en/property/294422/
