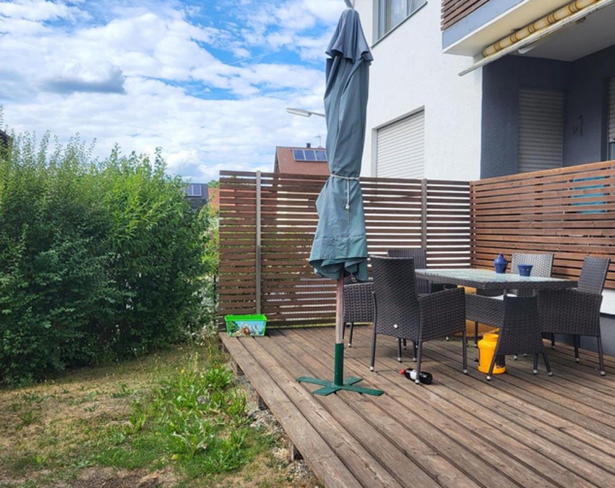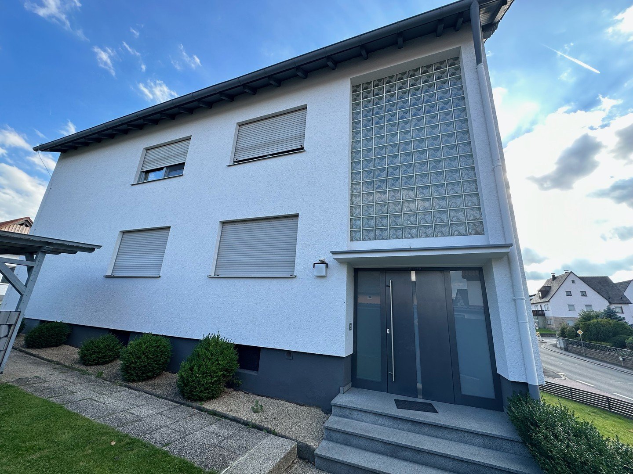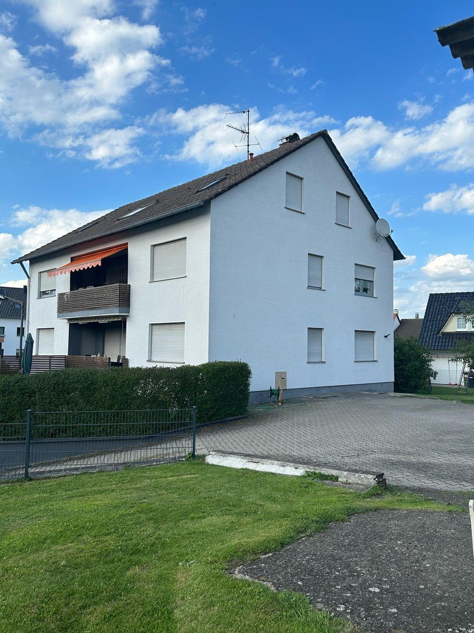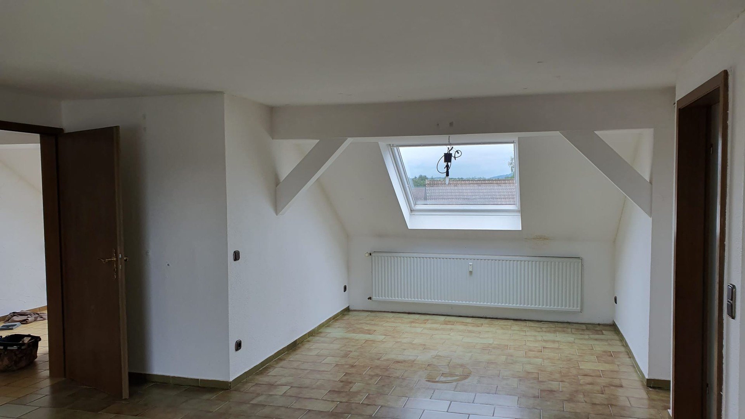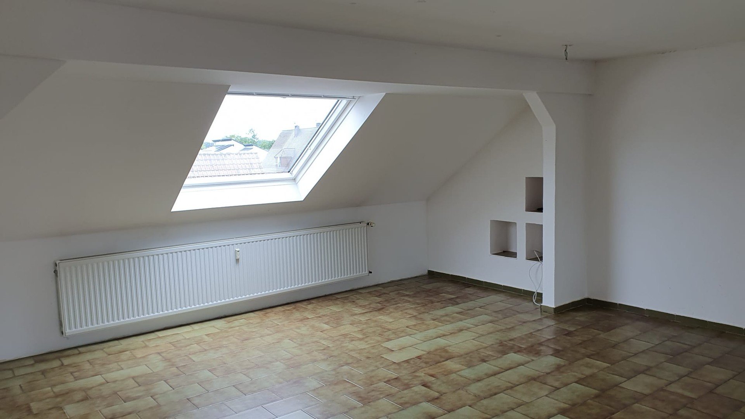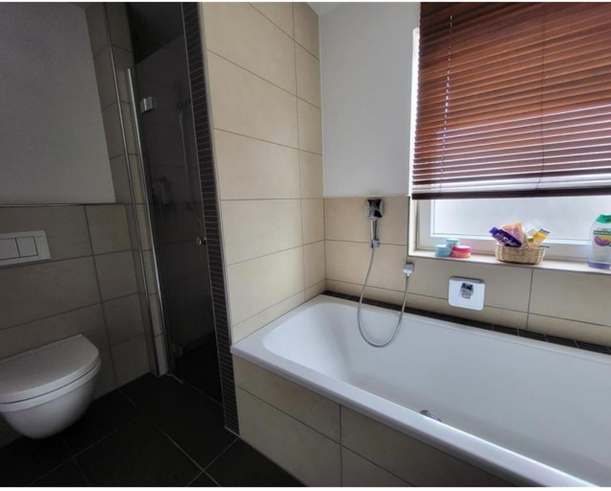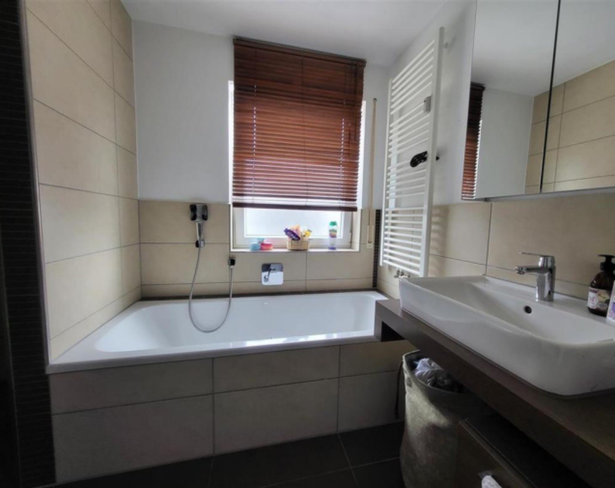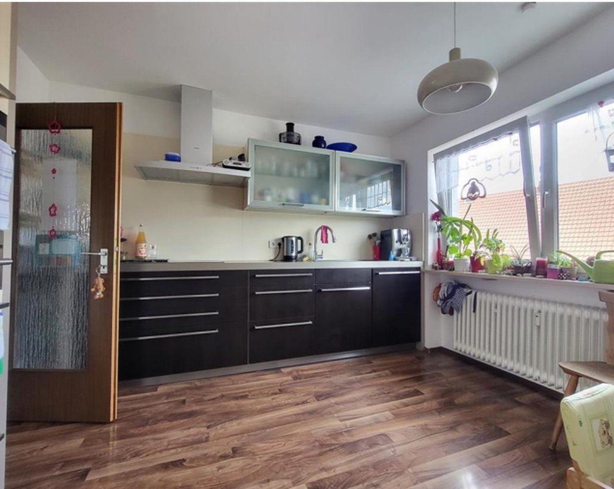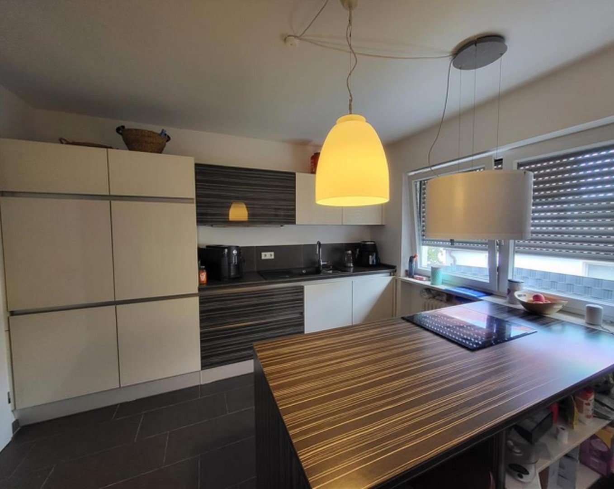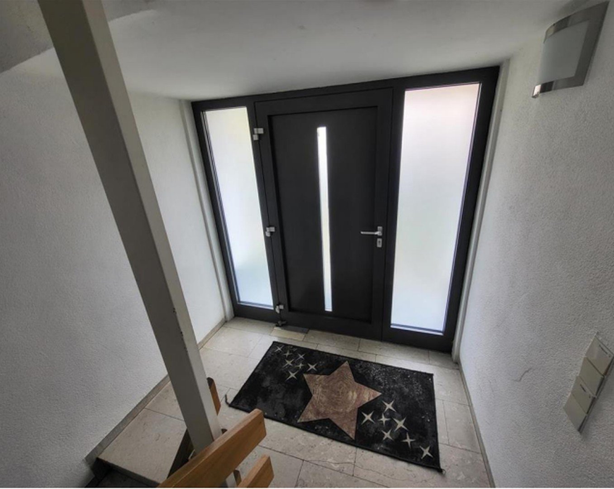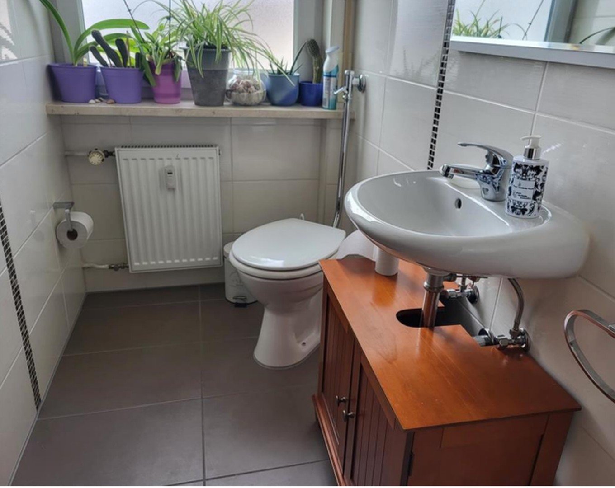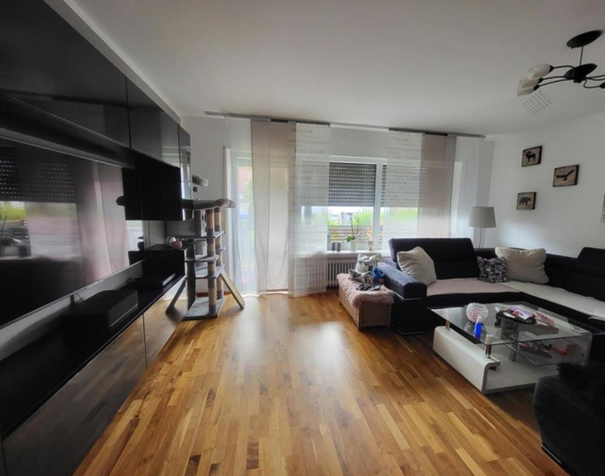- Immobilien
- Bayern
- Kreis Nürnberger Land
- Burgthann - Unterferrieden
- Two-family house in 90559 Burgthann-OT with 2 large 4-room apartments and rooms in the attic

This page was printed from:
https://www.ohne-makler.net/en/property/294407/
Two-family house in 90559 Burgthann-OT with 2 large 4-room apartments and rooms in the attic
90559 Burgthann - Unterferrieden – BayernThe two-family house was built in 1972 (solid construction). It has been continuously renovated to a high standard since then and is well maintained.
The house consists of 2 beautiful, generously proportioned and bright 4-room apartments, each measuring 106 sqm. These two 4-room apartments are roughly the same size and consist of a large living and dining area, two children's rooms, a bedroom, a large kitchen, a bathroom with shower and bathtub and a separate guest WC with window.
The first floor apartment was completely renovated and modernized in 2008 with new walls, doors, bathroom, guest WC, new light switches, etc. The bathrooms in both apartments have a modern design and have been renovated to a high standard. The first floor apartment has parquet flooring, the apartment on the 1st floor has laminate flooring, both in a modern design. The first floor apartment has access to its own garden area via its own terrace. The apartment on the 1st floor has its own large balcony.
The bathroom in the first floor apartment is slightly larger, but one of the children's rooms is slightly smaller in terms of floor plan.
The two apartments are each part-owned (different owners) and legally independent. The rooms in the attic legally belong to the apartment on the 1st floor. The hobby room in the basement is a special right of use of the apartment on the ground floor. However, the property can only be sold as a whole at the same time. Both apartments have been rented since 2018 and 2019, the lower apartment may be vacant soon.
On the top floor there are further rooms, with bathroom and potential kitchen, which are also usable (approx. 70 sqm).
The large basement is tiled and, in addition to a hobby room (approx. 20 sqm), offers plenty of storage space and rooms for heating, 2 laundry rooms, a WC, etc. There are radiators in the hobby room.
The property's garden is well maintained and offers space for children's play equipment, barbecues, etc.
Next to the two-family house is a large multi-storey garage (built in 1966) with 3 individual garages, several parking spaces and two side rooms for bicycles, lawnmowers, etc. These belong to the property. These belong to the property. The total plot area is 892 square meters.
Are you interested in this house?
|
Object Number
|
OM-294407
|
|
Object Class
|
house
|
|
Object Type
|
multi-family house
|
|
Is occupied
|
Occupied
|
|
Handover from
|
immediately
|
Purchase price & additional costs
|
purchase price
|
595.000 €
|
|
Purchase additional costs
|
approx. 28,424 €
|
|
Total costs
|
approx. 623,424 €
|
Breakdown of Costs
* Costs for notary and land register were calculated based on the fee schedule for notaries. Assumed was the notarization of the purchase at the stated purchase price and a land charge in the amount of 80% of the purchase price. Further costs may be incurred due to activities such as land charge cancellation, notary escrow account, etc. Details of notary and land registry costs
Does this property fit my budget?
Estimated monthly rate: 2,178 €
More accuracy in a few seconds:
By providing some basic information, the estimated monthly rate is calculated individually for you. For this and for all other real estate offers on ohne-makler.net
Details
|
Condition
|
well-kept
|
|
Number of floors
|
3
|
|
Bathrooms (number)
|
2
|
|
Bedrooms (number)
|
2
|
|
Number of garages
|
3
|
|
Number of parking lots
|
2
|
|
Flooring
|
parquet, laminate, tiles
|
|
Heating
|
central heating
|
|
Year of construction
|
1972
|
|
Equipment
|
balcony, terrace, garden, basement, guest toilet
|
|
Infrastructure
|
pharmacy, grocery discount, general practitioner, kindergarten, primary school, secondary school, public transport
|
Information on equipment
The following modernizations were carried out on the house:
approx. 1983: facade insulation
2001: new oil central heating, new burner 2022!
Approx. 2008: Complete renovation of the apartment on the ground floor with new bathroom, toilet, walls, doors, light switches, new floors, etc.
1st floor bathroom and WC newly tiled,
Terrace and balcony railings new 2008
approx. 2008 new windows on the first floor and second floor
approx. 2011 new front door and entrance staircase
Staircase renovated approx. 2011 (railings, etc.)
approx. 2018 Facade painted
Furnishings:
Parquet floors, laminate and tiles
Oil central heating
3 single garages
2-3 parking spaces in the courtyard
2 storage rooms next to the garages
Double-glazed plastic windows
Bathrooms each with shower/bathtub and separate WC with window
window
Full basement
Location
The house is located in a rural district (Unterferrieden) of the municipality of Burgthann in the Nuremberg region. It is centrally located in the village close to the bakery and kindergarten in a residential area.
Shopping facilities, restaurants, schools, pharmacies and doctors, etc. can be found in the surrounding villages.
There is a public bus connection to Burgthann train station with S-Bahn connections to Nuremberg and Neumarkt i.d.Opf./ Regensburg.
The Feucht junction, which provides access to the A 3, A 6 and A 9 highways, is approx. 10 km away.
Location Check
Energy
|
Final energy consumption
|
107.00 kWh/(m²a)
|
|
Energy efficiency class
|
D
|
|
Energy certificate type
|
consumption certificate
|
|
Main energy source
|
oil
|
Miscellaneous
Commission-free directly from the owner!
Please no broker inquiries !
Broker inquiries not welcome!
Send a message directly to the seller
Questions about this house? Show interest or arrange a viewing appointment?
Click here to send a message to the provider:
Offer from: Carmen Heer
Diese Seite wurde ausgedruckt von:
https://www.ohne-makler.net/en/property/294407/

