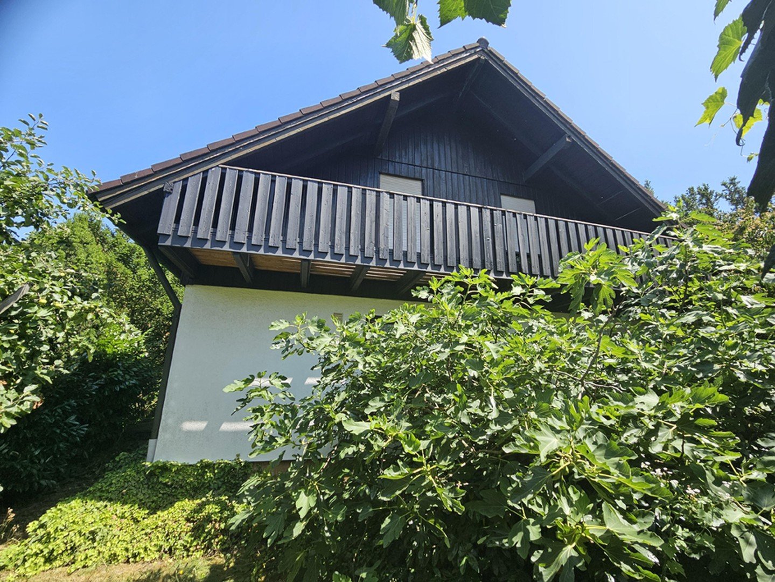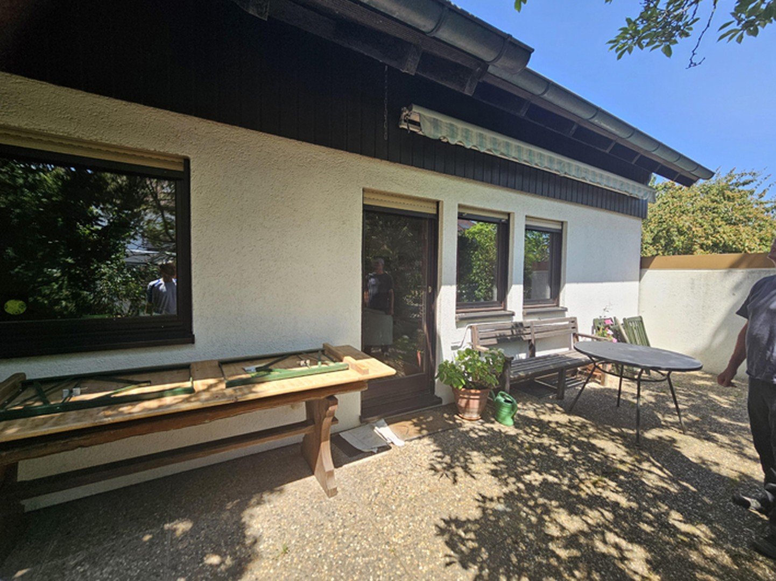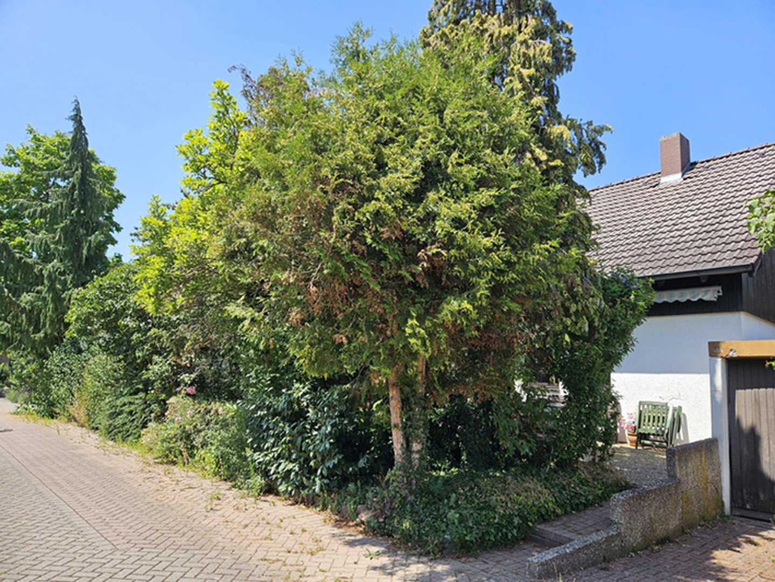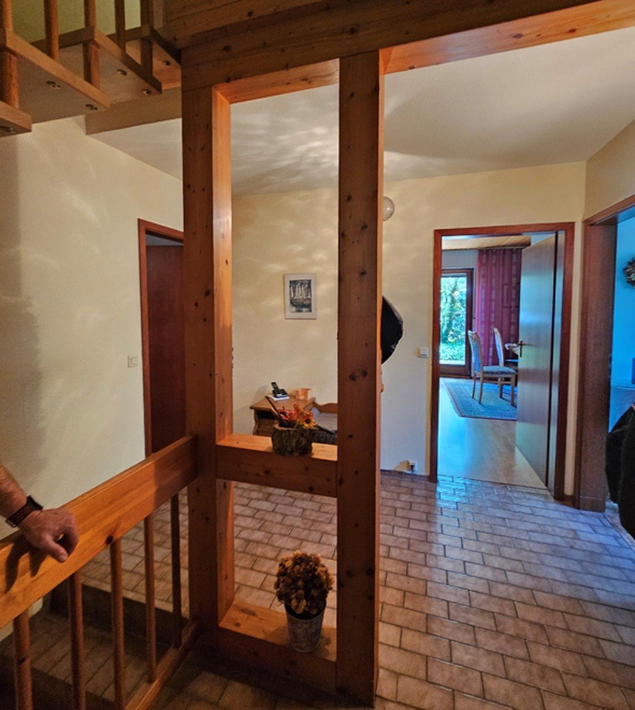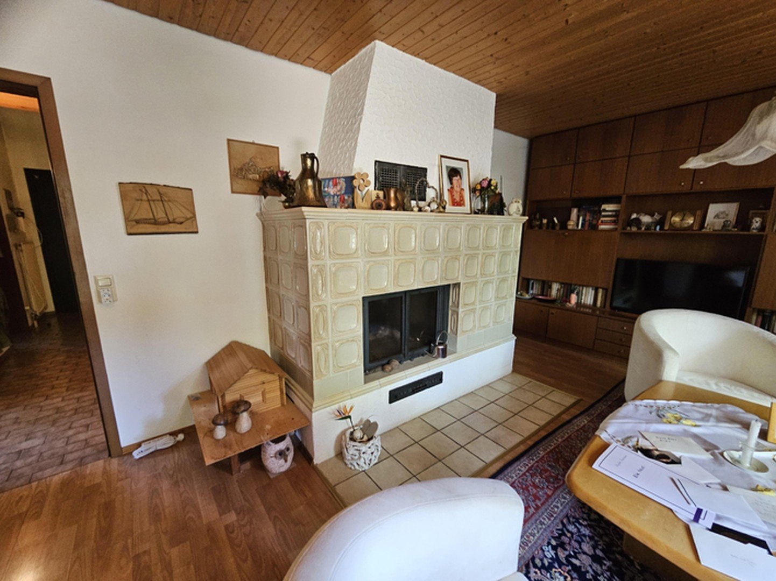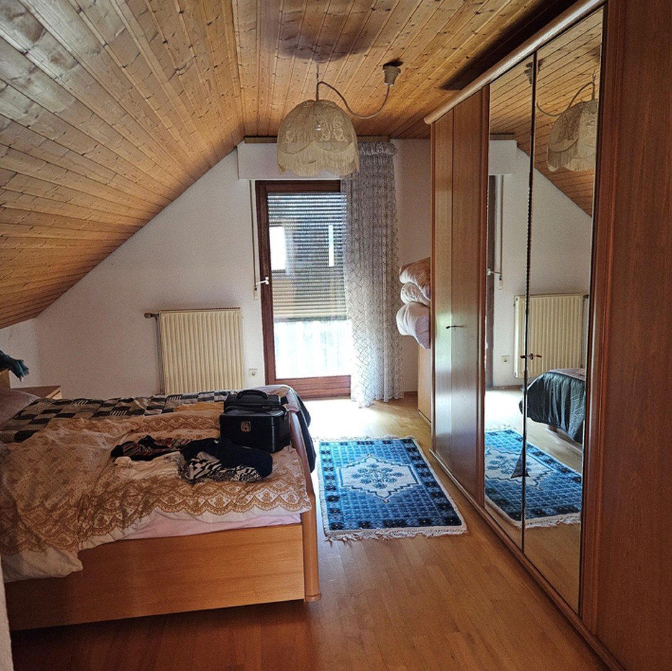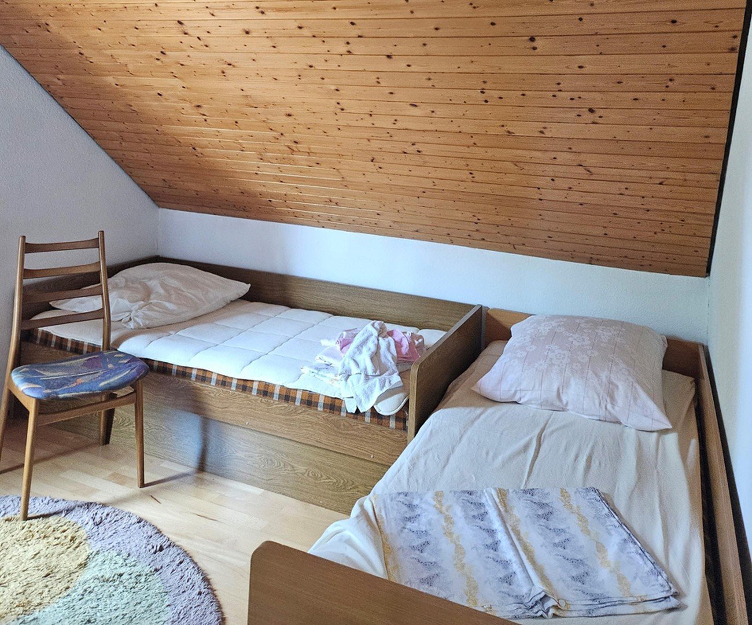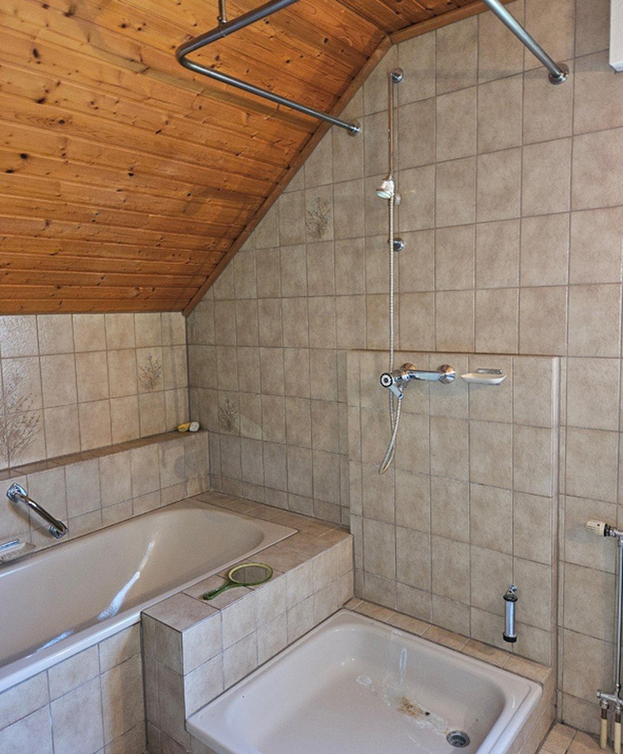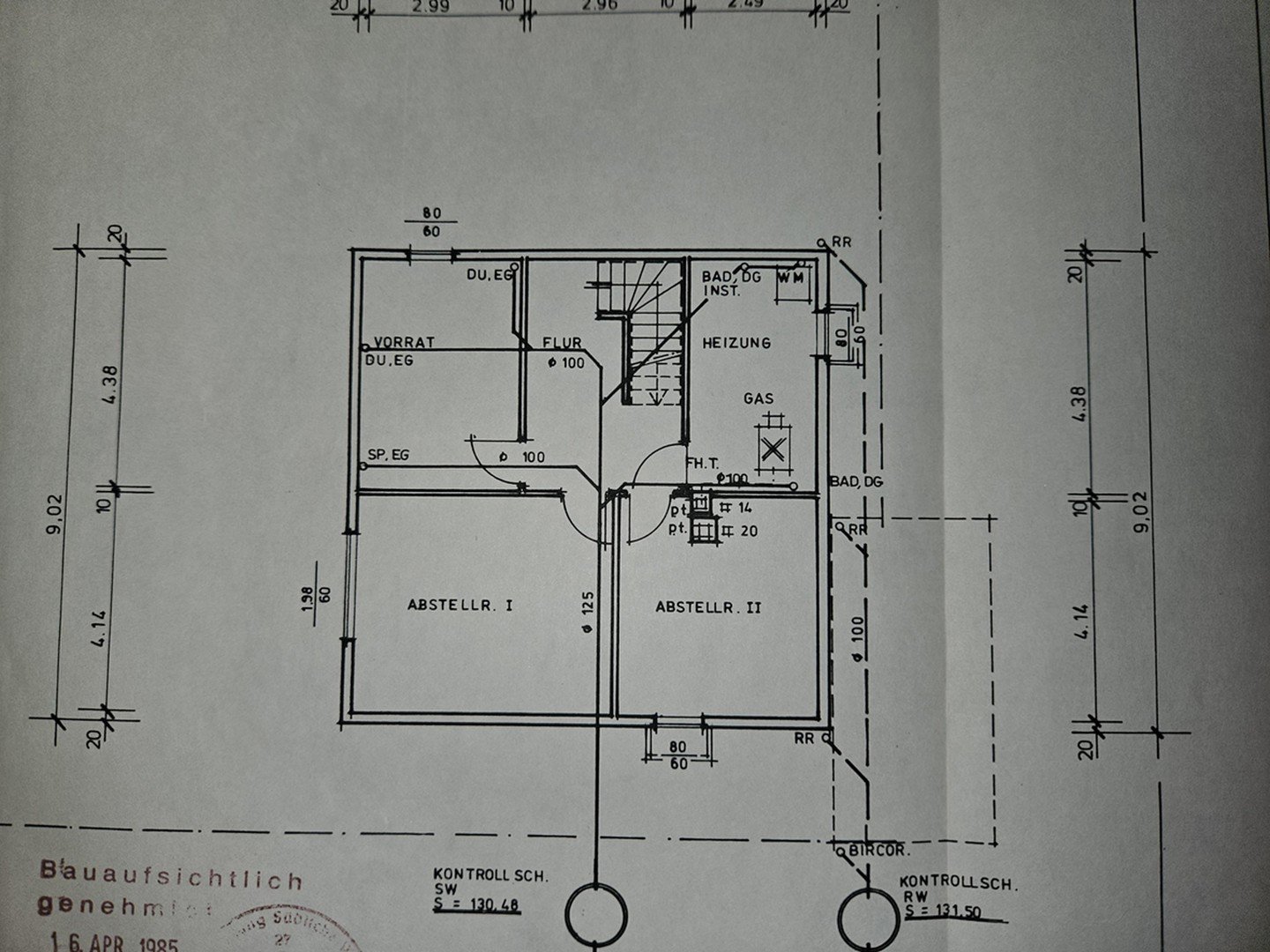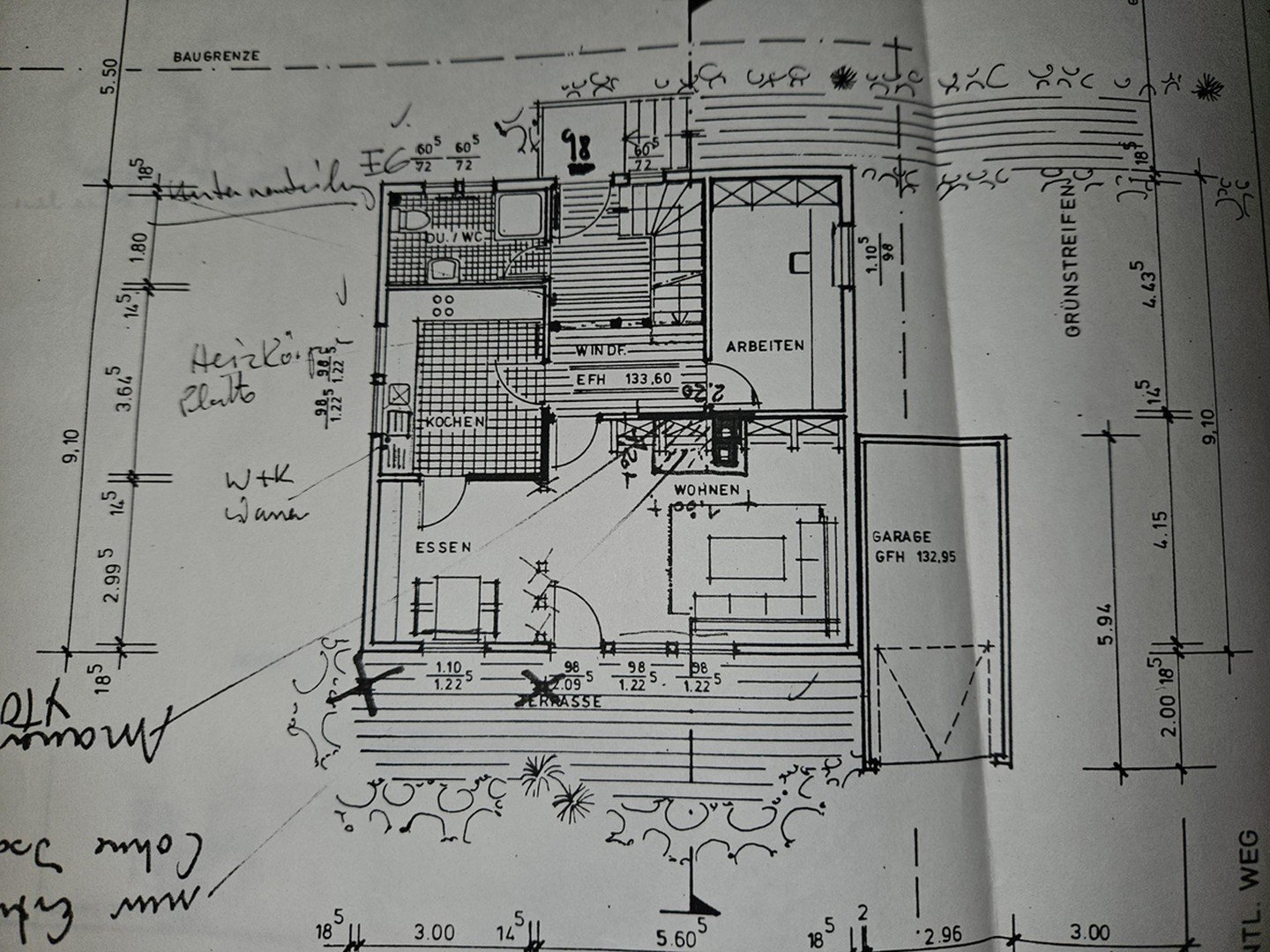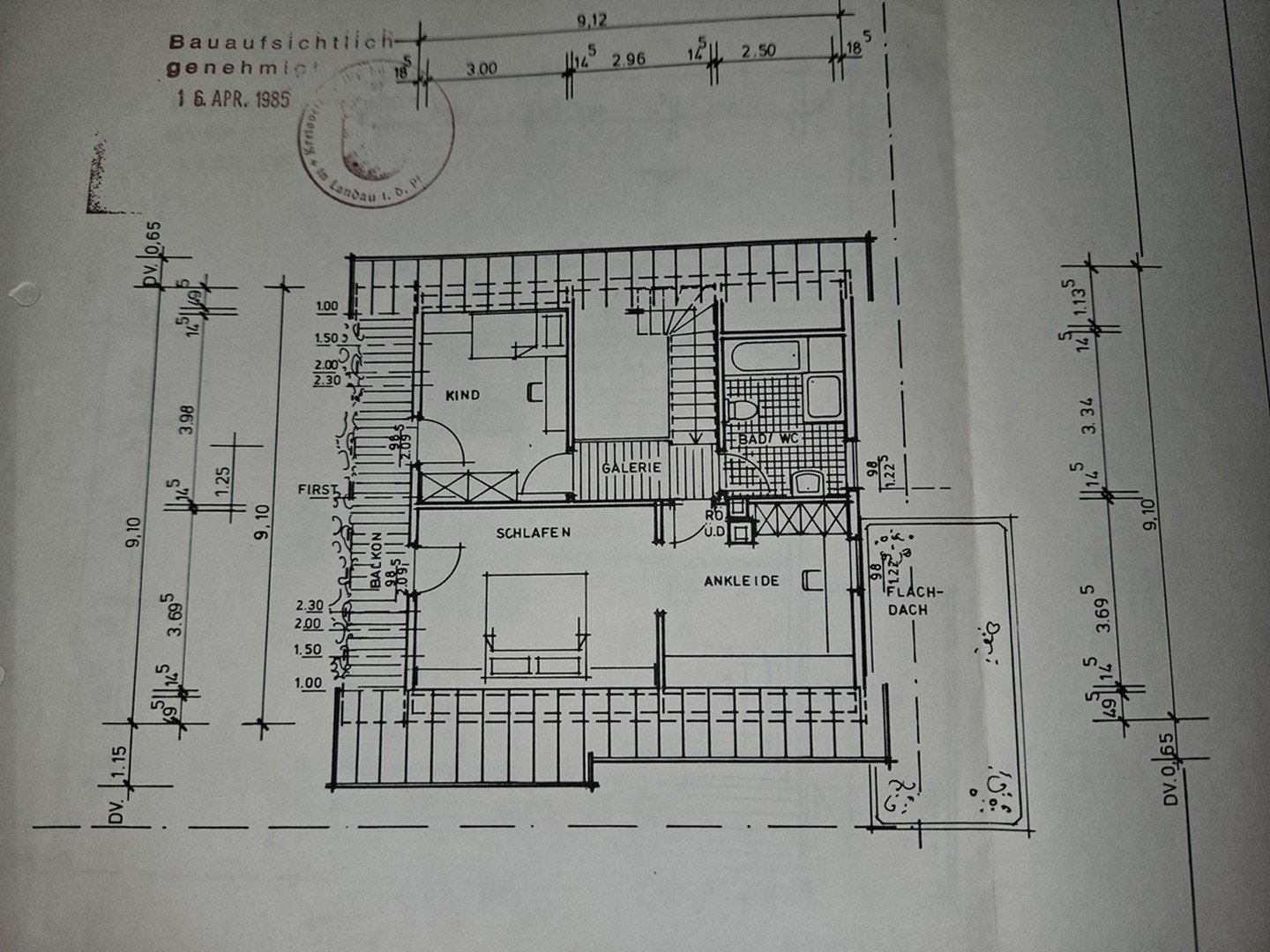- Immobilien
- Rheinland-Pfalz
- Kreis Südliche Weinstraße
- Hochstadt (Pfalz) - Oberhochstadt
- Quiet detached house in Offenbach RESERVED (Please no further inquiries at present!)

This page was printed from:
https://www.ohne-makler.net/en/property/294386/
Quiet detached house in Offenbach RESERVED (Please no further inquiries at present!)
76877 Offenbach an der Queich – Rheinland-PfalzProperty description
The detached single-family house has a basement and is located in a quiet residential street in the north-west of Offenbach. The entrance is on the north side of the house and can be reached via a footpath. The garage entrance, which can be used as a parking space, is located on the residential street to the south. From here you can access the south-facing terrace in front of the living/dining area on the ground floor.
First floor:
- Spacious entrance area with open wooden staircase to the upper floor
- Large living/dining room with tiled fireplace, access to the south-facing terrace
- Kitchen with fitted kitchen
- study
- Bathroom with washbasin, WC and shower
Tiles in the entrance area, kitchen and bathroom, laminate in the living rooms
Upper floor:
- Large bedroom and dressing room across the entire south side of the house
- small bedroom
- Large west-facing balcony (wood) with access from both bedrooms
- Bathroom with washbasin, WC, shower and bathtub
- Access to the loft from the gallery with slide-in staircase
- Attic can be used as a storage room
Tiles in the bathroom, laminate in the bedrooms and gallery
Basement:
- Cellar room with large window that can be used as a lounge
- storeroom
- storeroom
- Utility room with washing machine connection and heating
Tiling throughout the basement and on the basement stairs
Building description:
- Built in 1986 as a prefabricated house by ExNorm Haus GmbH
- Documents from the construction period are available
- Timber frame construction with mineral wool insulation, exterior plaster base board
- Basement floor including basement ceiling solid
- Ground floor with plaster façade, upper floor with wooden cladding
- Roof covering concrete roof tiles (south side well suited for photovoltaic system)
- Garage as solid prefabricated garage, attached to the north side:
- Storage room for bicycles and garden tools
Building services:
- Heating: Gas central heating from 1986
- Hot water: air-to-water heat pump from 2022
- Average gas consumption in the last 3 years: approx. 23,530 KWh
Structural condition:
The house is in good condition for its age.
Renovation is required to the usual extent for its age.
Kitchen and bathrooms are equipped with objects from the construction period.
Boiler from the construction period.
Garden:
- Planted all around with bushes and trees serving as privacy screens
- Fruit trees, bushes, lawns
- Fountain
- Garden shed
The condition is currently in need of care, but can be easily managed with the usual gardening skills and a little time.
The sale is private, there are no estate agent fees.
The price quoted is negotiable.
Please contact us for further information.
Are you interested in this house?
|
Object Number
|
OM-294386
|
|
Object Class
|
house
|
|
Object Type
|
single-family house
|
|
Is occupied
|
Vacant
|
|
Handover from
|
by arrangement
|
Purchase price & additional costs
|
purchase price
|
390.000 €
|
|
Purchase additional costs
|
approx. 24,871 €
|
|
Total costs
|
approx. 414,870 €
|
Breakdown of Costs
* Costs for notary and land register were calculated based on the fee schedule for notaries. Assumed was the notarization of the purchase at the stated purchase price and a land charge in the amount of 80% of the purchase price. Further costs may be incurred due to activities such as land charge cancellation, notary escrow account, etc. Details of notary and land registry costs
Does this property fit my budget?
Estimated monthly rate: 1,417 €
More accuracy in a few seconds:
By providing some basic information, the estimated monthly rate is calculated individually for you. For this and for all other real estate offers on ohne-makler.net
Details
|
Condition
|
well-kept
|
|
Number of floors
|
2
|
|
Usable area
|
63 m²
|
|
Bathrooms (number)
|
2
|
|
Bedrooms (number)
|
2
|
|
Number of garages
|
1
|
|
Number of parking lots
|
1
|
|
Flooring
|
laminate, tiles
|
|
Heating
|
central heating
|
|
Year of construction
|
1986
|
|
Equipment
|
balcony, terrace, garden, basement, full bath, shower bath, fitted kitchen, fireplace
|
|
Infrastructure
|
pharmacy, grocery discount, general practitioner, kindergarten, primary school, middle school, high school, comprehensive school, public transport
|
Location
Location Check
Energy
|
Final energy consumption
|
168.00 kWh/(m²a)
|
|
Energy efficiency class
|
F
|
|
Energy certificate type
|
consumption certificate
|
|
Main energy source
|
gas
|
Miscellaneous
Topic portals
Diese Seite wurde ausgedruckt von:
https://www.ohne-makler.net/en/property/294386/
