- Immobilien
- Nordrhein-Westfalen
- Kreis Viersen
- Kempen
- Beautiful semi-detached house in the south of Kempen

This page was printed from:
https://www.ohne-makler.net/en/property/294233/
Beautiful semi-detached house in the south of Kempen
Chemnitzerstr. 18, 47906 Kempen – Nordrhein-WestfalenWe are offering a small semi-detached house in the south of Kempen from a private owner.
The house has a total living space of 130 sqm, which is divided as follows:
100 sqm of pure living space plus 30 sqm of heated conservatory, which is used as additional living space.
The house has a number of extras that are included in the purchase price, such as a pellet stove, a sauna, a whirlpool and a large terrace.
The fitted kitchen and bathroom furniture are also included in the price.
There is a beautiful bee-friendly garden with a pond and a small garden shed.
The house can be taken over immediately and has already been cleared.
On the first floor of the DHH is the large living room with a cozy pellet stove, the kitchen, a guest WC and the hallway.
From there, a very spacious spiral staircase leads to the upper floor.
Laminate flooring was chosen for the living room and hallway, vinyl in the guest WC and tiles in the kitchen.
The ceilings are clad in wood.
Adjacent to the living room is a bright and friendly conservatory measuring approx. 30 sqm. This is currently used as a dining room.
There is also a sauna for 4 people.
The utility room can also be accessed from the conservatory.
An approx. 30 sqm terrace leads into the beautifully landscaped garden. In addition to a garden pond, there is also a small garden shed. A small whirlpool invites you to relax.
The master bedroom, a large children's room and a bathroom with bathtub are located on the upper floor.
Originally, the children's room was divided into 2 small rooms, but this can easily be removed.
The bedrooms are fitted with laminate flooring, the bathroom with vinyl and the hallway with carpeting.
The ceilings here are also clad in wood.
A room-saving staircase leads to the converted attic.
This is well suited as an office or as a room for older children.
The house does not have a cellar. The rooms behind the garage and a separate area in the attic offer storage space.
The garage is equipped with an electric garage door and offers space for a car and at least 2 bicycles.
Adjacent to the garage is a small room that can be used for additional bicycles or as a workroom. Behind this is the utility room with access to the conservatory.
We have owned the house for 37 years.
Over the years, we have carried out all the necessary renovation work and made many investments:
- new double-glazed plastic windows throughout the house (the last one in 2016)
- electric shutters in the kitchen in 2016
- A new Velux window in the children's room in 2016
- Renovation of the garage roof in 2015
- New flooring in the hallway and living room 2020
- New layout of the garden 2021
- Paving of the terrace 2021
- Replacement of the washbasins and WCs
- New wallpaper and ceiling paint in the living room 2022
The DHH is heated by a Wolf gas boiler from 1998.
In addition, the pellet stove provides cozy warmth.
For the hot water there is an electric boiler from Vaillant from 2019.
The purchase price is €399,000.
If you are interested in a viewing appointment, simply contact us. This is possible at short notice and also at the weekend.
Are you interested in this house?
|
Object Number
|
OM-294233
|
|
Object Class
|
house
|
|
Object Type
|
semi-detached house
|
|
Is occupied
|
Vacant
|
|
Handover from
|
immediately
|
Purchase price & additional costs
|
purchase price
|
399.000 €
|
|
Purchase additional costs
|
approx. 31,306 €
|
|
Total costs
|
approx. 430,305 €
|
Breakdown of Costs
* Costs for notary and land register were calculated based on the fee schedule for notaries. Assumed was the notarization of the purchase at the stated purchase price and a land charge in the amount of 80% of the purchase price. Further costs may be incurred due to activities such as land charge cancellation, notary escrow account, etc. Details of notary and land registry costs
Does this property fit my budget?
Estimated monthly rate: 1,450 €
More accuracy in a few seconds:
By providing some basic information, the estimated monthly rate is calculated individually for you. For this and for all other real estate offers on ohne-makler.net
Details
|
Condition
|
well-kept
|
|
Number of floors
|
2
|
|
Bathrooms (number)
|
1
|
|
Bedrooms (number)
|
2
|
|
Number of garages
|
1
|
|
Number of parking lots
|
1
|
|
Flooring
|
laminate, carpet, tiles, vinyl / PVC
|
|
Equipment
|
terrace, winter garden, garden, full bath, sauna, fitted kitchen, guest toilet, fireplace
|
|
Infrastructure
|
pharmacy, grocery discount, general practitioner, kindergarten, primary school, high school, comprehensive school, public transport
|
Location
This well-kept DHH is located in a quiet residential area in a cul-de-sac
in the south of Kempen.
The Cambridge. Park is right on the doorstep and Kempen's old town is within walking distance.
Schools, kindergartens and the hospital are also within walking distance.
The bus stop is approx. 200m away
Shopping facilities and a bakery are in the immediate vicinity.
Location Check
Miscellaneous
Send a message directly to the seller
Questions about this house? Show interest or arrange a viewing appointment?
Click here to send a message to the provider:
Offer from: Karin Bartholome
Diese Seite wurde ausgedruckt von:
https://www.ohne-makler.net/en/property/294233/
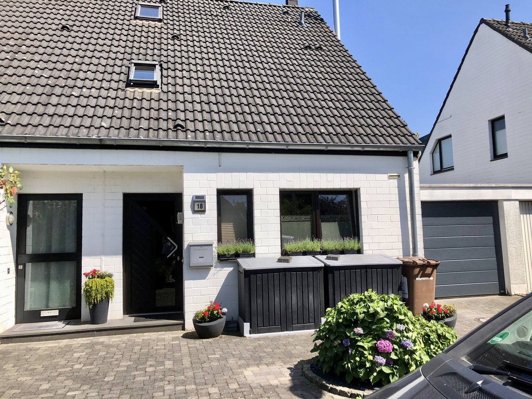
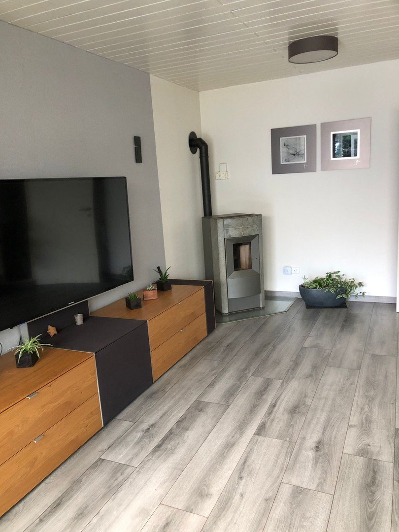
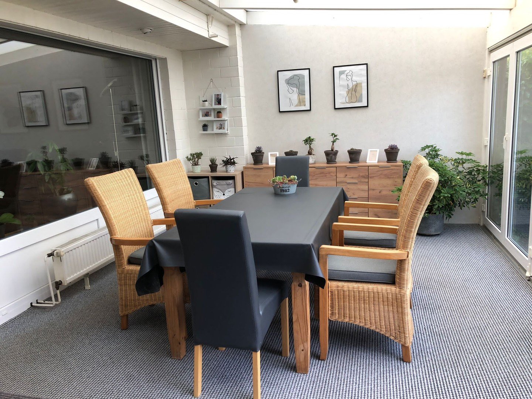
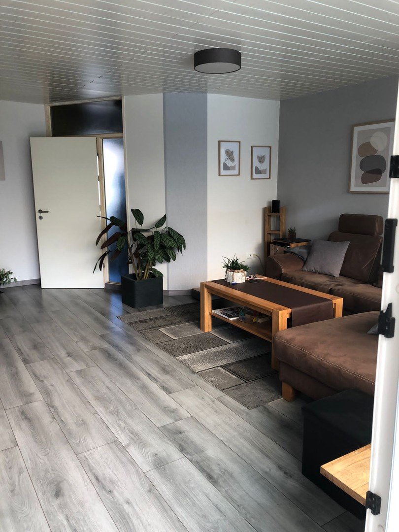
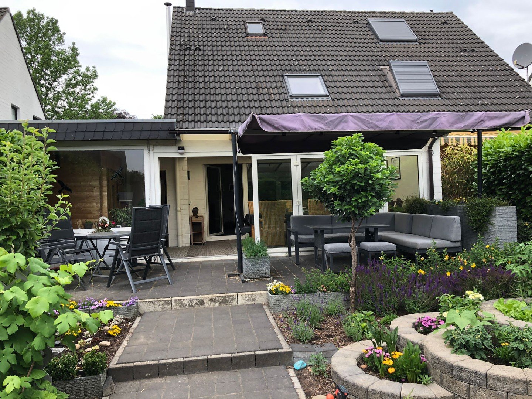
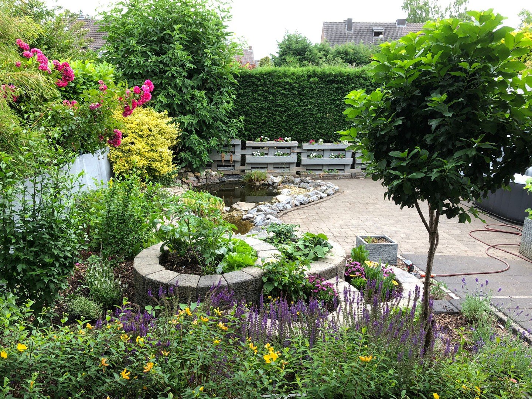
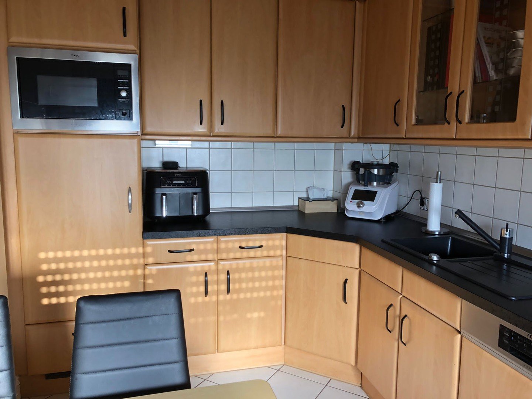
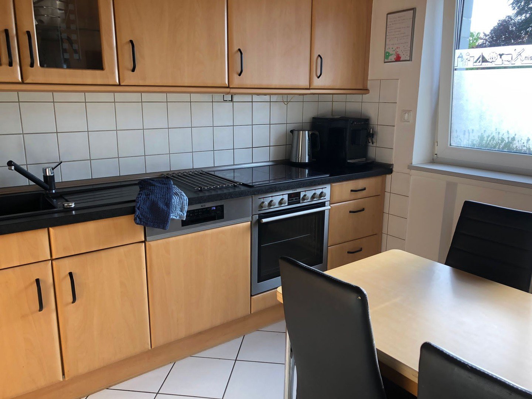
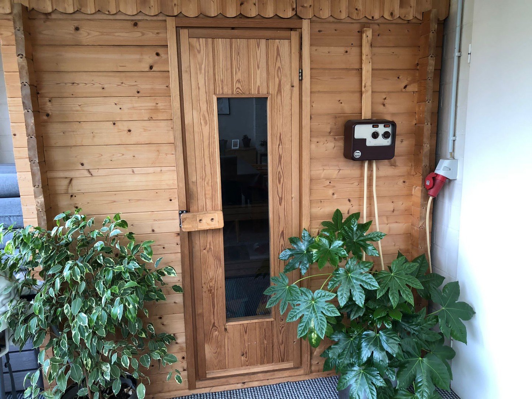
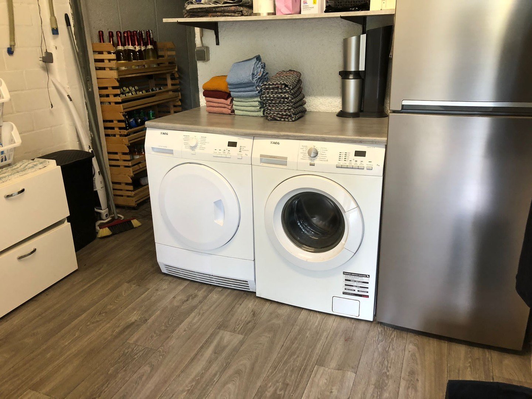
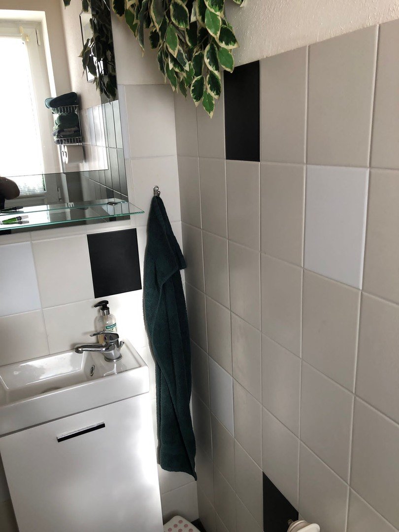
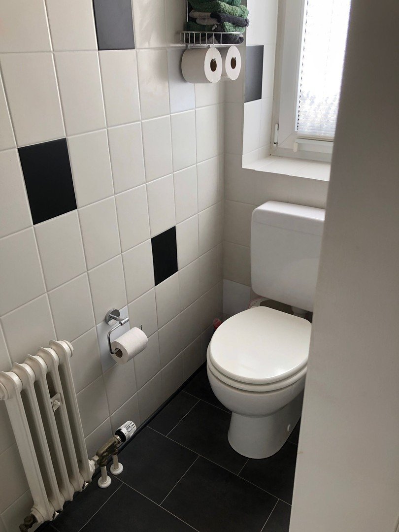
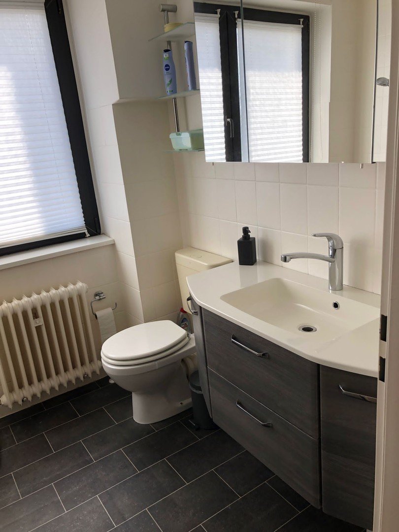
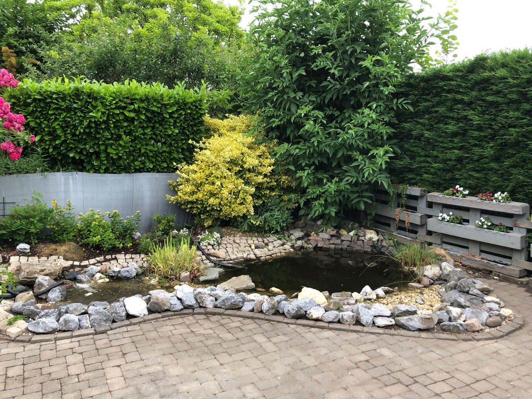
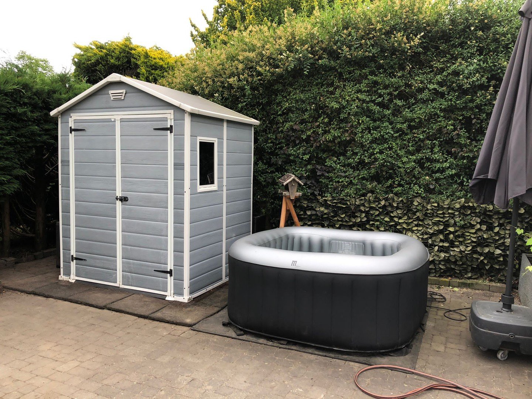
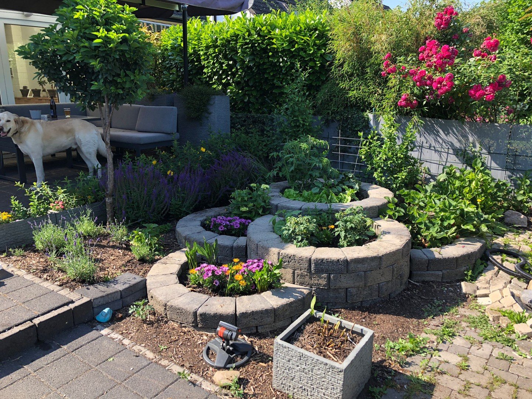
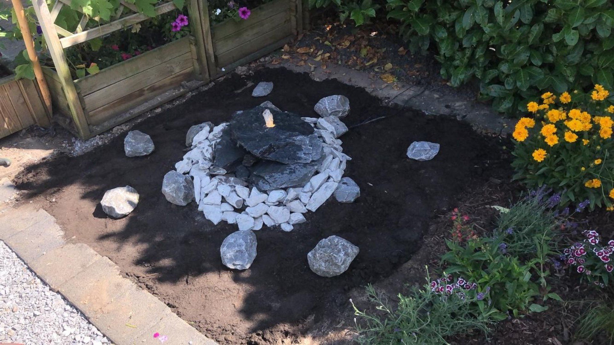
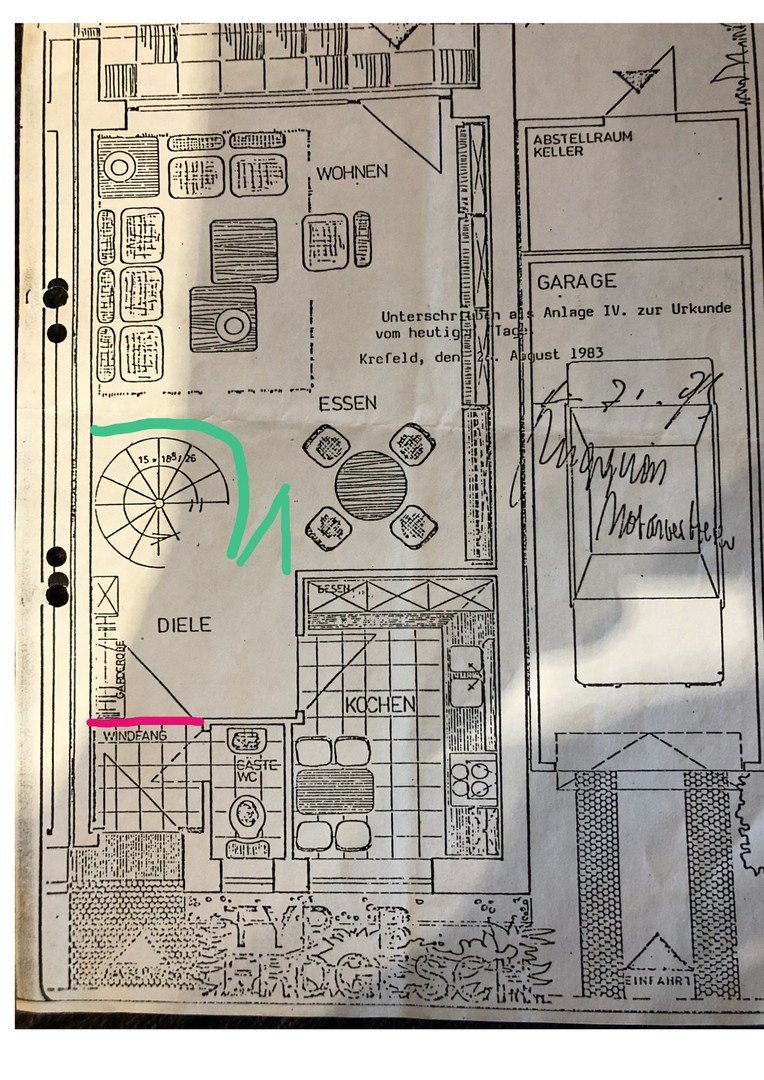
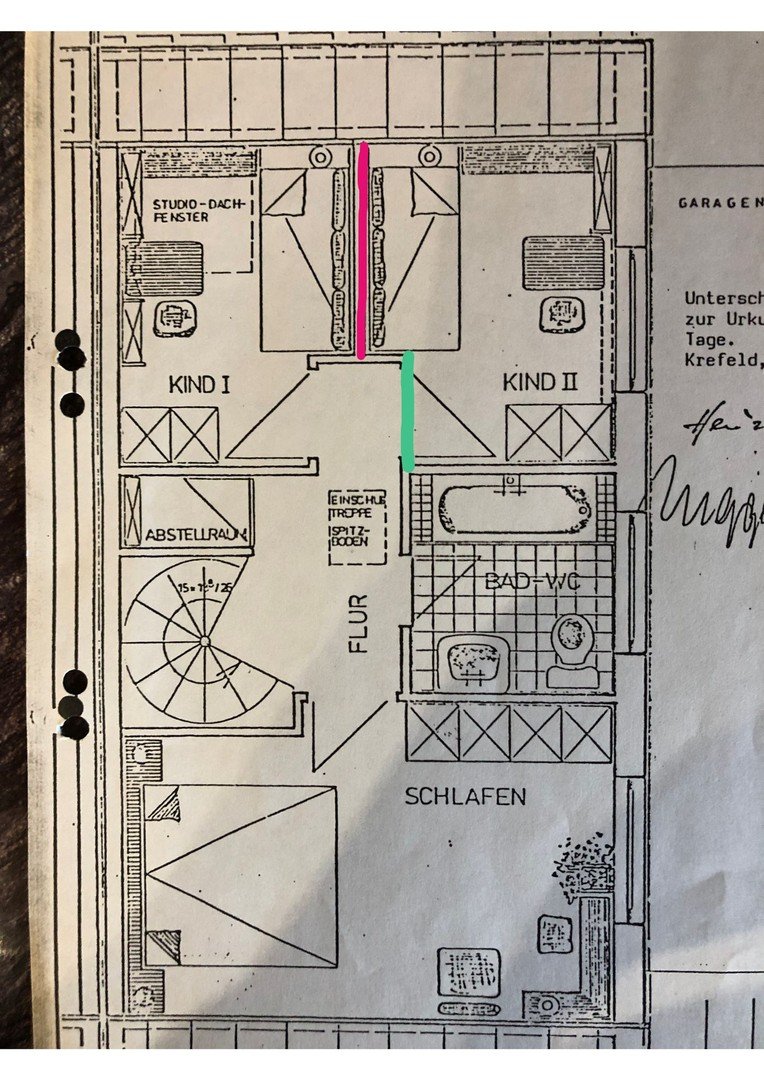
 Energieausweis
Energieausweis
