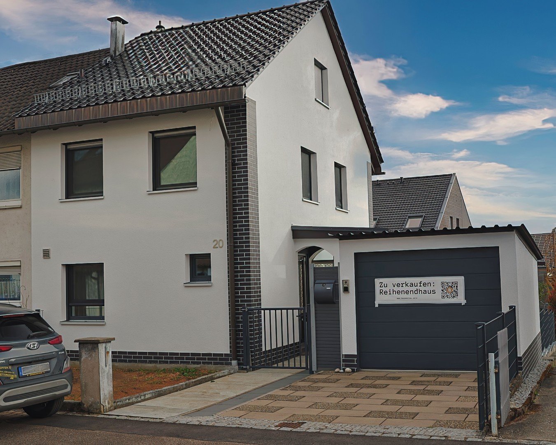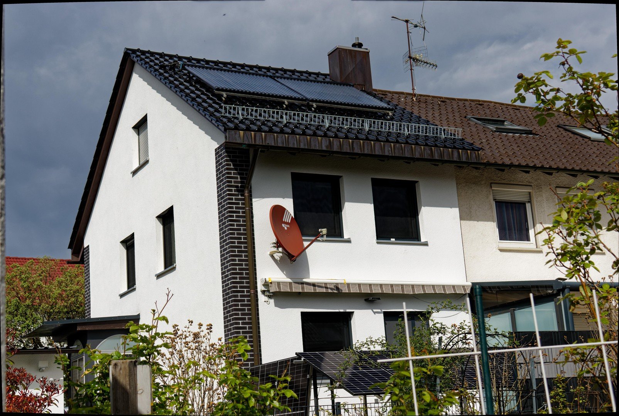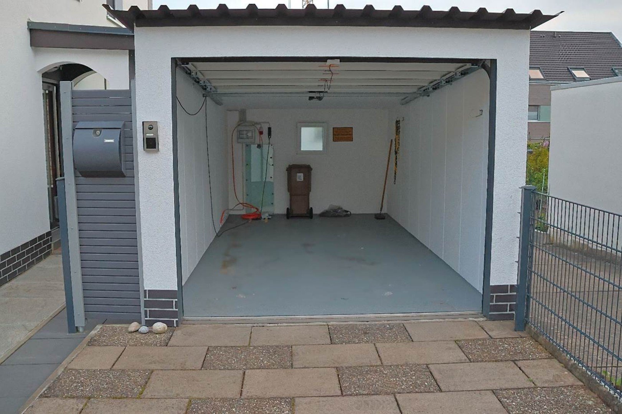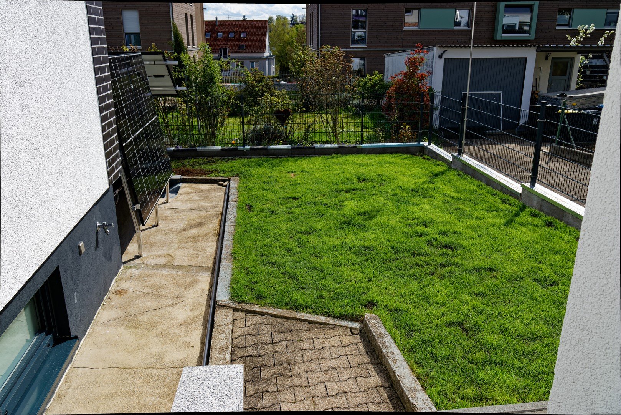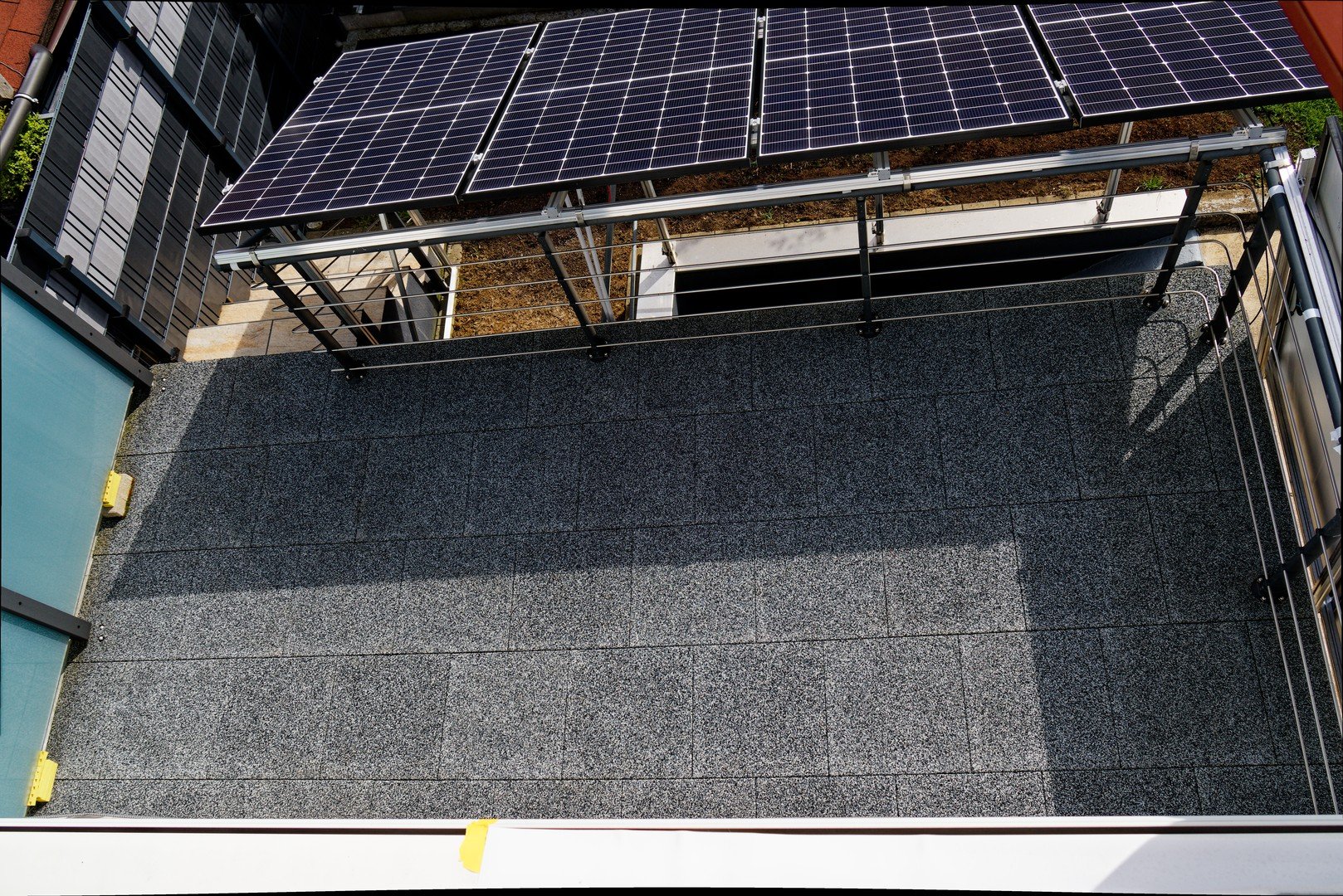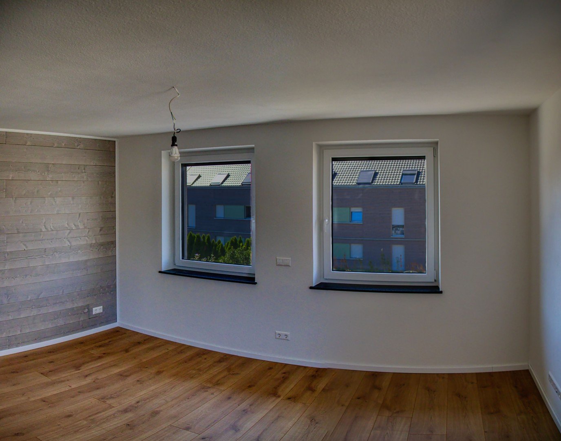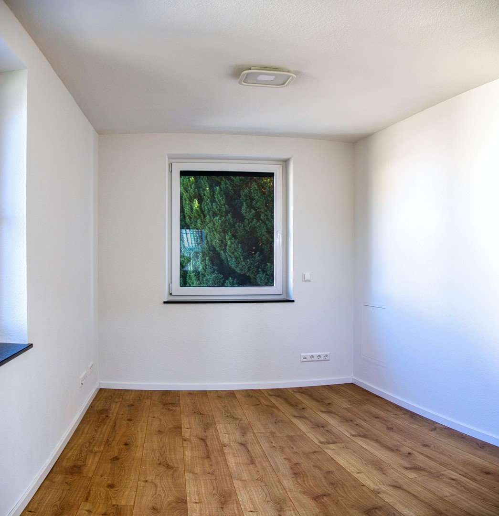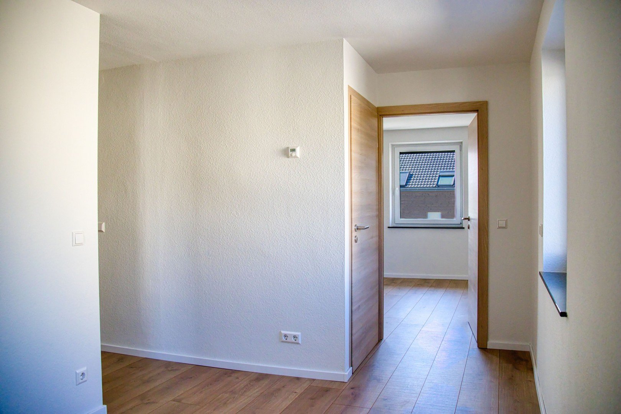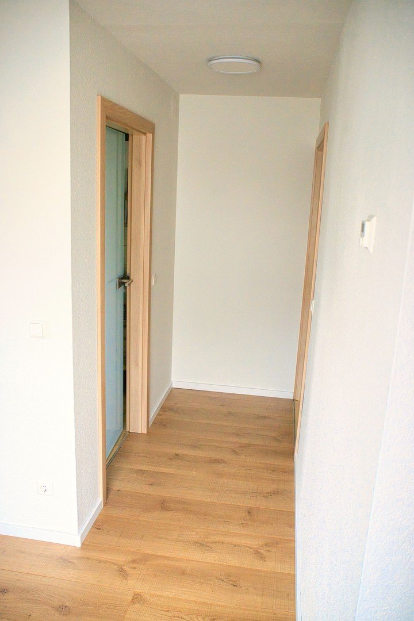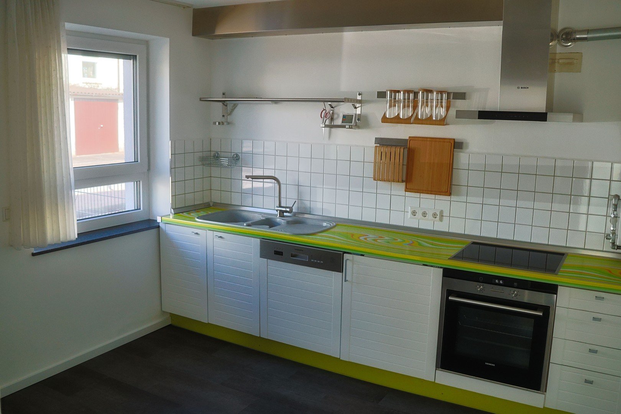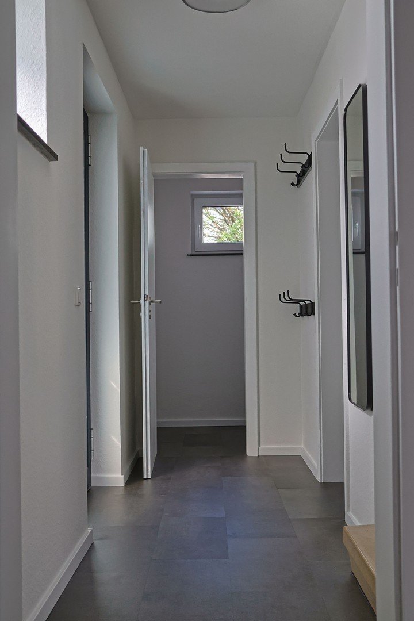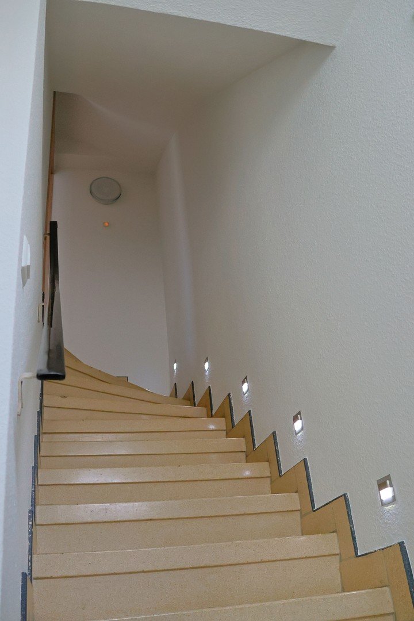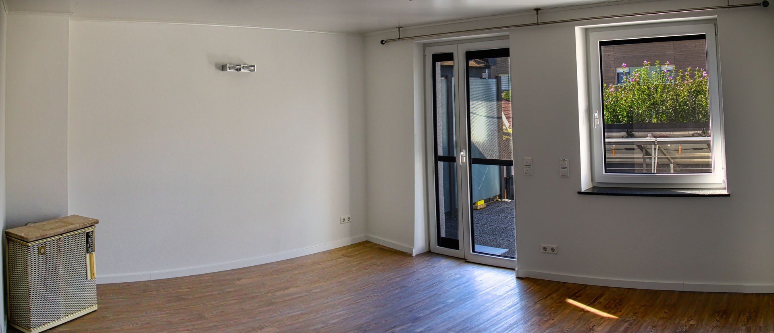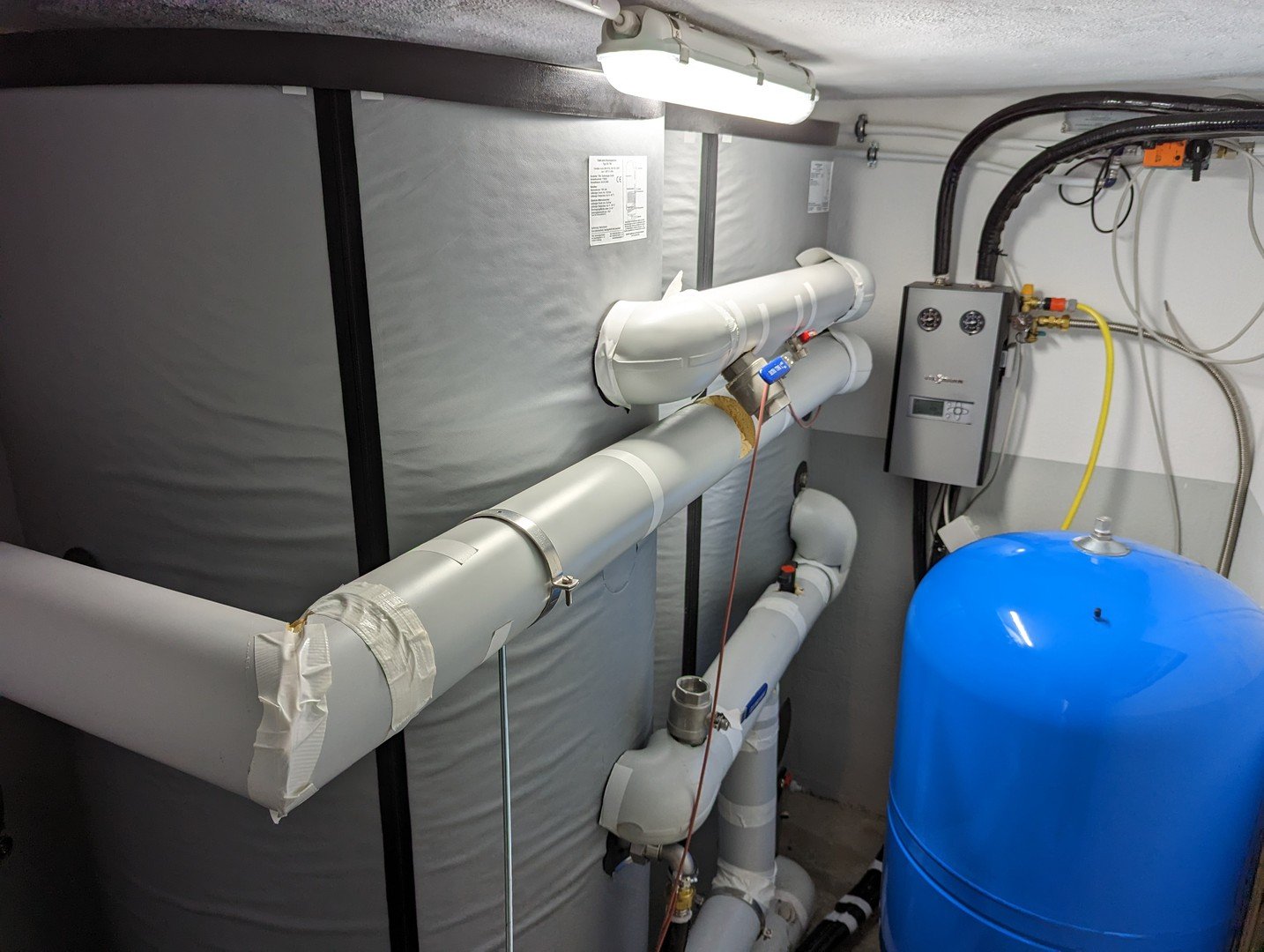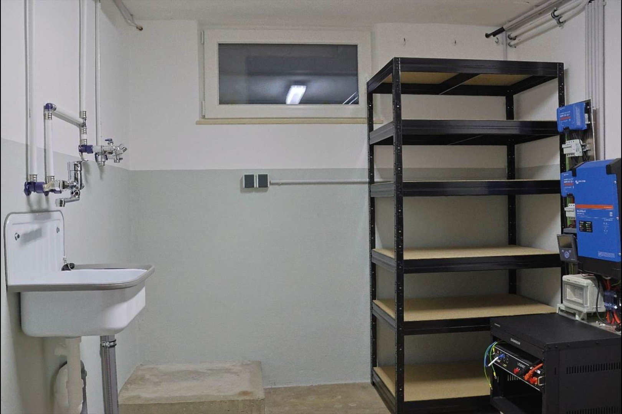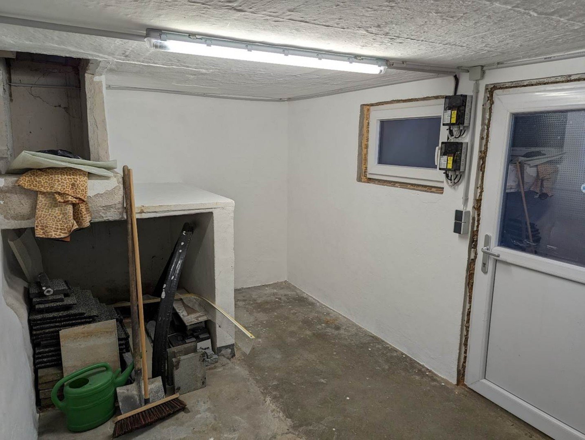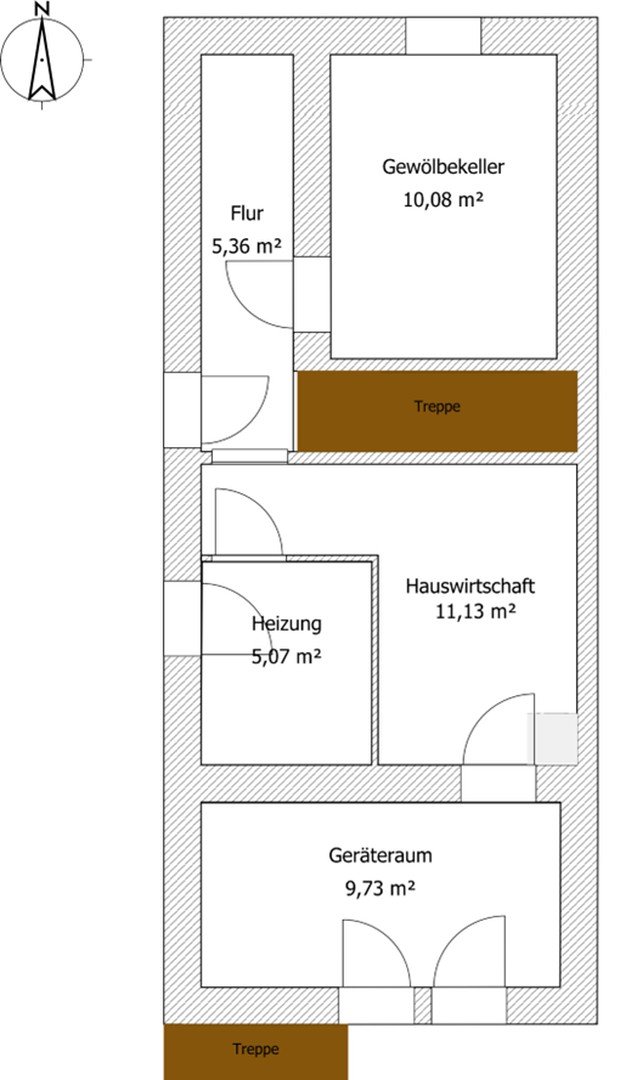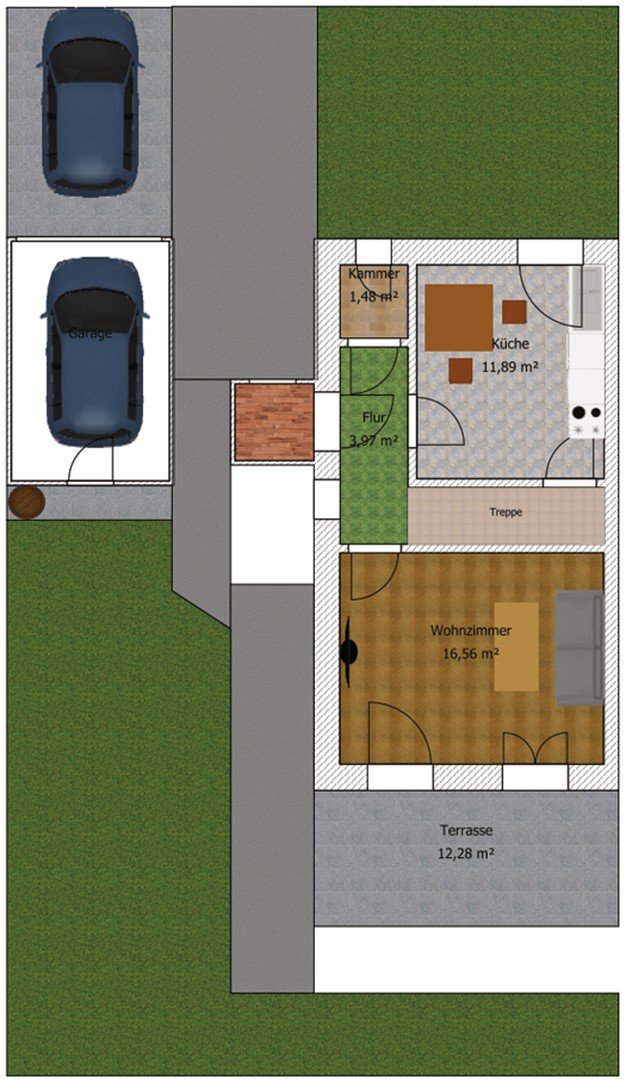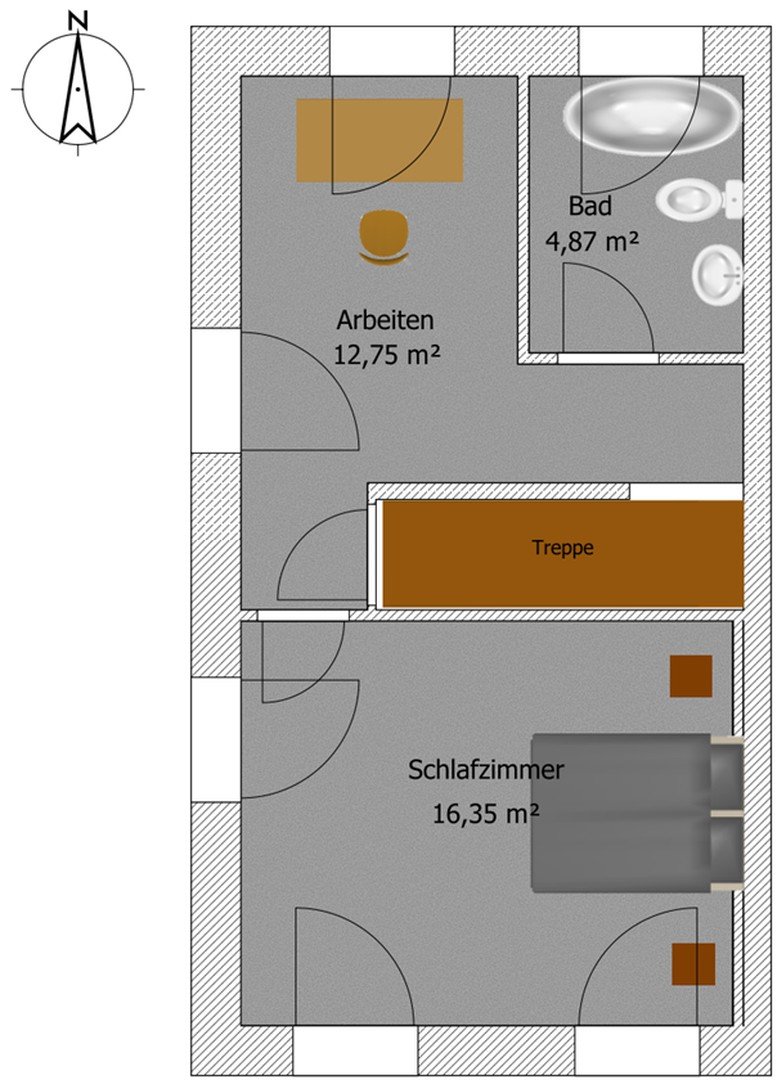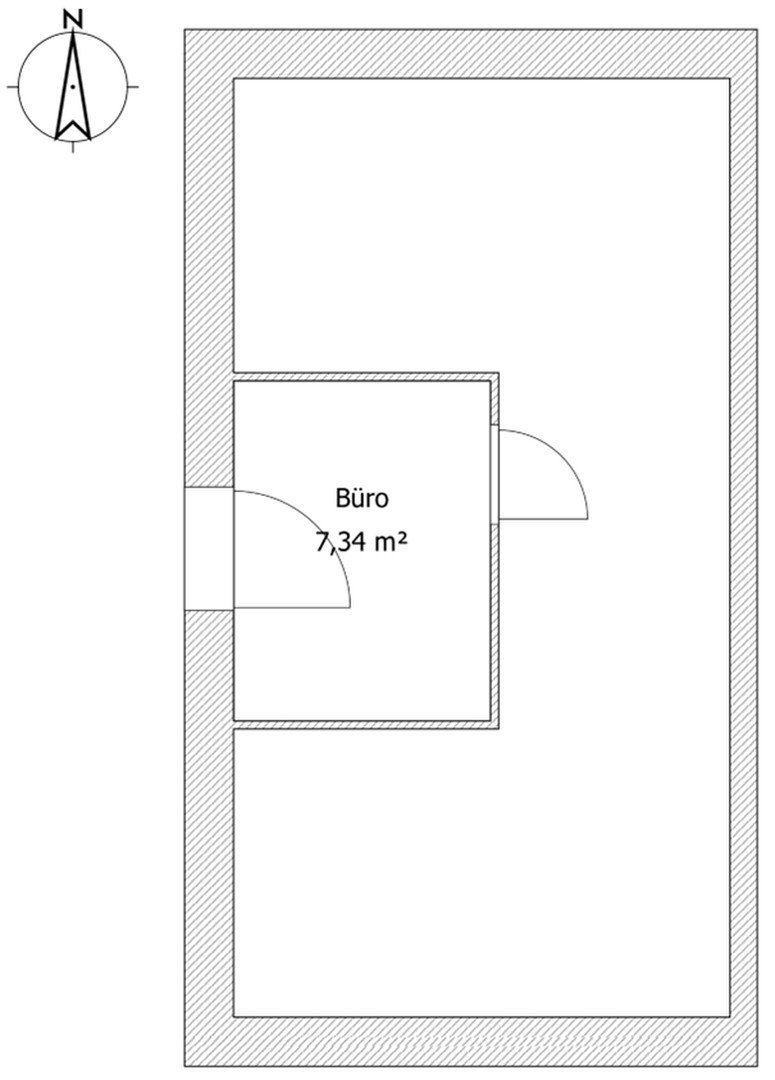- Immobilien
- Baden-Württemberg
- Kreis Esslingen
- Wernau (Neckar)
- First occupancy after renovation: End terraced house in a sunny, central south-facing location in Wernau

This page was printed from:
https://www.ohne-makler.net/en/property/294202/
First occupancy after renovation: End terraced house in a sunny, central south-facing location in Wernau
Robert-Bosch-Straße 20, 73249 Wernau (Wernau (Neckar)) – Baden-WürttembergThis terraced house with a full basement, built in 1953 in solid construction, is for sale in Wernau.
Extensive energy-efficient refurbishment and renovation work has been carried out between 2017 and today. Only the daylight bathroom is in need of renovation.
Available for immediate occupancy ! Free of commission !
Living space approx.: 87 m²
+ ancillary areas approx.: 60 m² (see layout)
Total plot size: 201 m²
Layout of the house:
Basement: 1 vaulted cellar, 1 boiler room, 1 utility room, hallway + stairs (ancillary areas cellar approx. 27 m²)
Ground floor: 1 storage room, 1 kitchen, 1 living room, hallway + stairs
Upper floor: 1 bedroom, 1 daylight bathroom, open work area, hallway + stairs
Top floor: Unrenovated, 1 small room with gable window, staircase, ancillary areas in the attic 1.5 m² (> 2m height), 12 m² (1-2m height), 9 m² (< 1m height)
Equipment room for garden tools or similar 12 m²; access from the garden
Garage / parking space: Garage (5.5 m x 2.8 m) + additional 1-3 parking spaces possible
Due to its size, this property is ideal for a small family, couples or a single person.
Advantages:
- Low ancillary costs (heating + electricity) thanks to solar thermal energy, PV and insulation
- Central but quiet location
- S-Bahn within 10 minutes walking distance
- Bright renovated rooms
- Up-to-date electrics
- New water pipes and network cable laid throughout the house
- Fiber optic and cable connection for 1 GBit/s Internet available in the house
- SmartHome-capable
- Renovated garage (new roof, façade and electrics, electric sectional door)
- Up to 3 additional parking spaces possible
- Small, low-maintenance garden fenced with double fencing
- The house is vacated and can be taken over immediately
Renovation / refurbishment work carried out, among other things:
- 2017: New roof, incl. high-quality 32 cm thick wood fiber insulation, covered with black glazed Braas clay tiles
- 2017: New façade, 18 cm thick non-combustible rock wool insulation; insulation, fine plaster and façade paint open to diffusion
- 2017: Triple-glazed windows; burglar-resistant in the basement + ground floor; incl. fly screens and electric shutters (controllable via app)
- 2017: Burglar-resistant aluminum house and basement door
- 2019: Viessmann tube collectors for hot water (and later for central heating backup) on the roof; incl. 1,500 L stainless steel buffer tank in the basement
- 2019: Viessmann fresh water station. This eliminates the risk of legionella!
- 2022: Photovoltaic system with battery storage; approx. 2,000 kWh yield per year
- 2023: Pipes laid for panel heating on the upper floor and in the living room, app-controlled thermostats installed
- 2024: Ground floor + upper floor newly papered with woodchip wallpaper and painted white; all floors new
Are you interested in this house?
|
Object Number
|
OM-294202
|
|
Object Class
|
house
|
|
Object Type
|
end-terrace house
|
|
Is occupied
|
Vacant
|
|
Handover from
|
immediately
|
Purchase price & additional costs
|
purchase price
|
399.000 €
|
|
Purchase additional costs
|
approx. 25,321 €
|
|
Total costs
|
approx. 424,320 €
|
Breakdown of Costs
* Costs for notary and land register were calculated based on the fee schedule for notaries. Assumed was the notarization of the purchase at the stated purchase price and a land charge in the amount of 80% of the purchase price. Further costs may be incurred due to activities such as land charge cancellation, notary escrow account, etc. Details of notary and land registry costs
Does this property fit my budget?
Estimated monthly rate: 1,450 €
More accuracy in a few seconds:
By providing some basic information, the estimated monthly rate is calculated individually for you. For this and for all other real estate offers on ohne-makler.net
Details
|
Condition
|
modernized
|
|
Number of floors
|
3
|
|
Usable area
|
60 m²
|
|
Bathrooms (number)
|
1
|
|
Bedrooms (number)
|
1
|
|
Number of garages
|
1
|
|
Number of parking lots
|
1
|
|
Flooring
|
laminate, vinyl / PVC
|
|
Heating
|
oven heating
|
|
Year of construction
|
1953
|
|
Equipment
|
terrace, garden, basement, shower bath, fitted kitchen
|
|
Infrastructure
|
pharmacy, grocery discount, general practitioner, kindergarten, primary school, middle school, public transport
|
Location
The property is located in a lively but quiet area of Wernau. Bus lines 145 and 146 are within walking distance. Supra-regional destinations can be easily reached via the nearby (approx. 10-minute walk) train lines 760 and S1.
Kirchheimer Str. with various doctors, pharmacies, bakeries, restaurants, post office, stores and the Quadrium (sauna + wellness + indoor pool) can be reached on foot in approx. 5 minutes.
A wooded area for jogging, walking or Nordic walking can be reached on foot in about 10 minutes.
Location Check
Energy
|
Energy efficiency class
|
D
|
|
Energy certificate type
|
demand certificate
|
|
Main energy source
|
gas
|
|
Final energy demand
|
125.40 kWh/(m²a)
|
Miscellaneous
Energy:
Energy certificate: Energy requirement certificate
Main energy sources: Gas
Heating type: Stove heating
Final energy requirement: 125.4 kWh/(m²*a)
Primary energy requirement: 136.8 kWh/(m²*a)
Energy efficiency class: D
Potential for energy efficiency class: A
Date of issue: 22.01.2023
Valid until: 20.01.2033
The house is currently heated by 2 gas stoves on the ground floor. In preparation for a heating system replacement, pipes have already been laid for panel heating on the upper floor (wall heating) and in the living room (underfloor heating). These only need to be connected to a heating system of your choice. The newly installed thermostats can then also be controlled via an app.
According to the energy consultant's calculations, the installation of an air-heat pump would reduce the final energy requirement to 35 kWh(m²*a). This would give the house energy efficiency class A.
Hot water:
As a rule, from approx. March/April to approx. October/November (depending on solar radiation) exclusively via solar thermal system, additionally electrically via instantaneous water heater if required.
Hot water connection available at the washing machine's parking space.
Broker inquiries not welcome!
Diese Seite wurde ausgedruckt von:
https://www.ohne-makler.net/en/property/294202/
