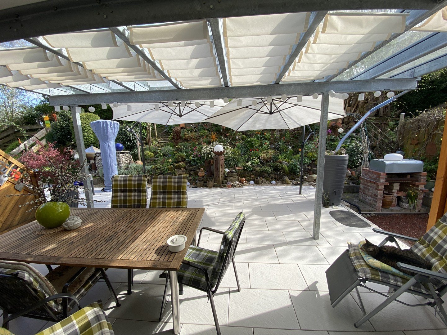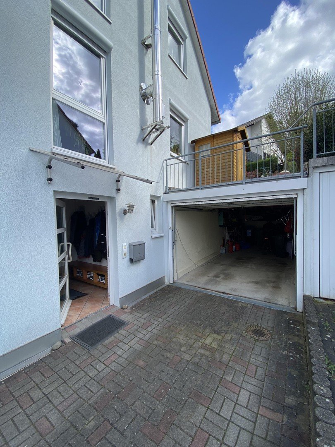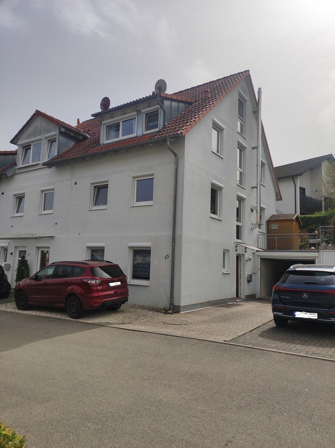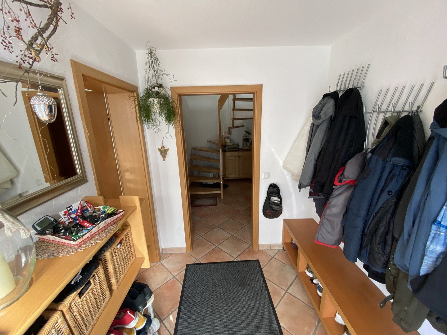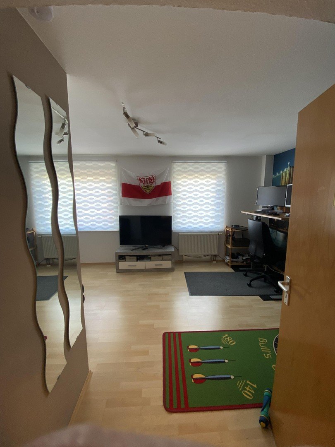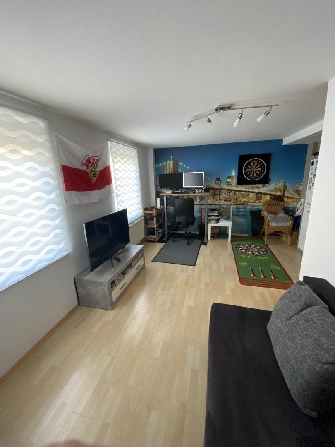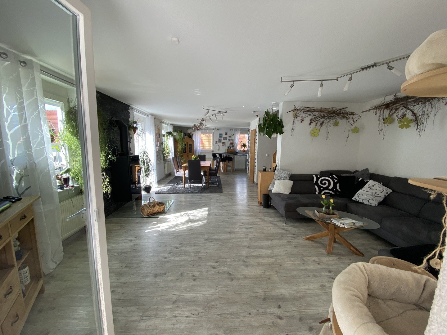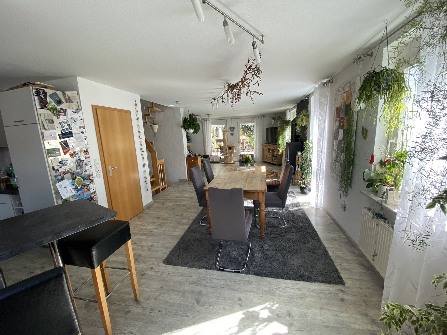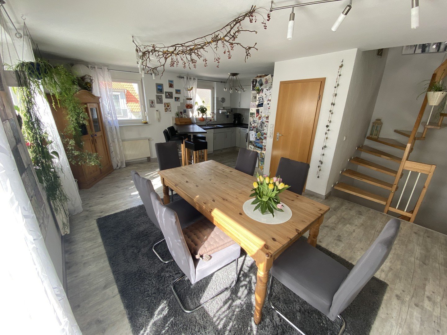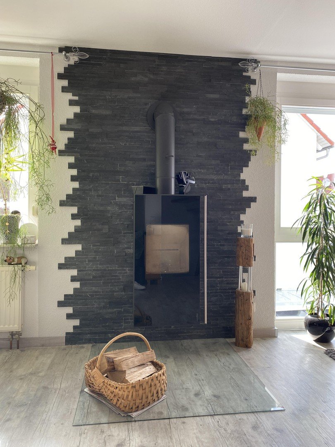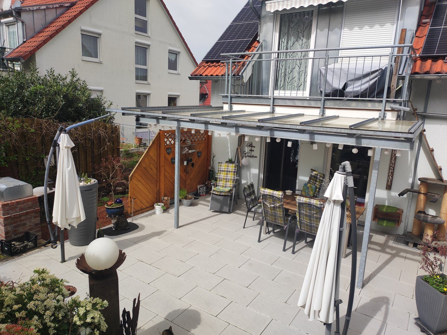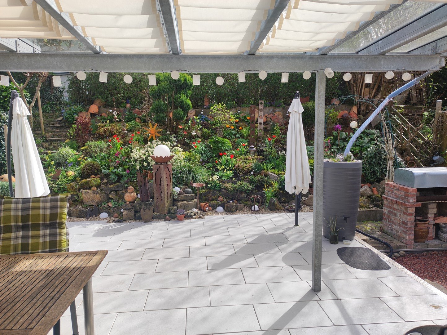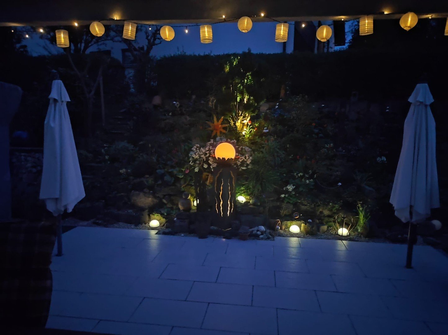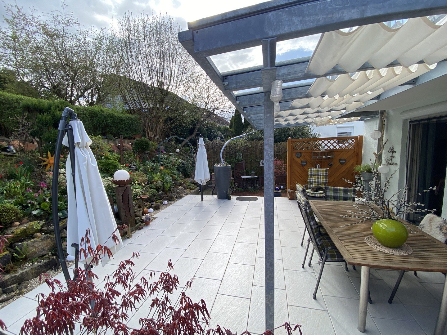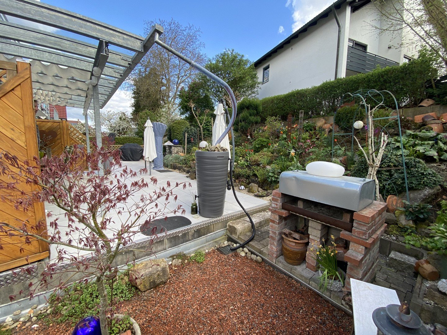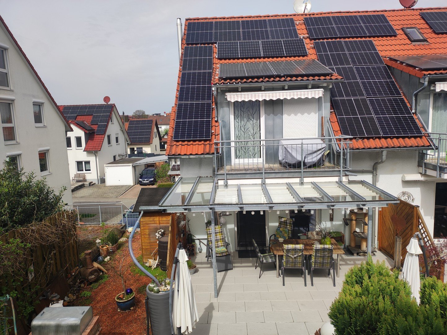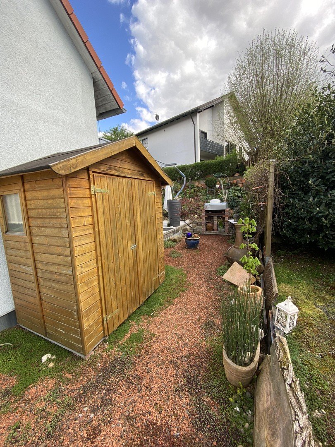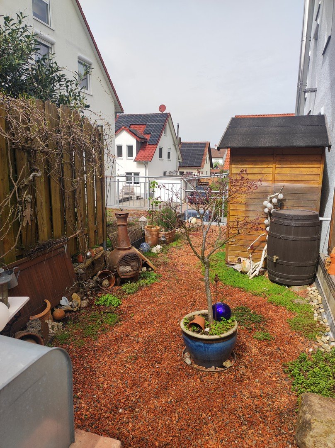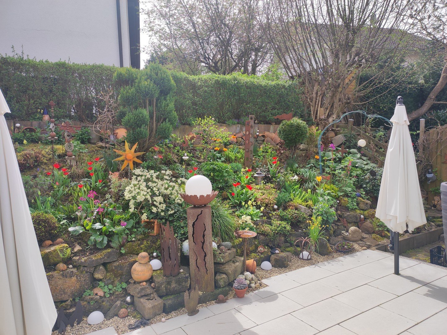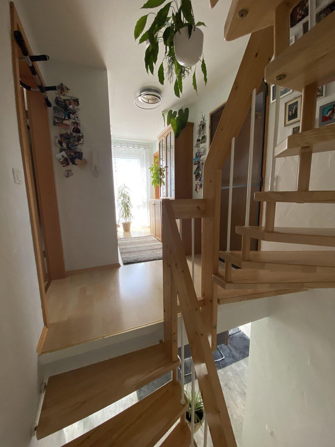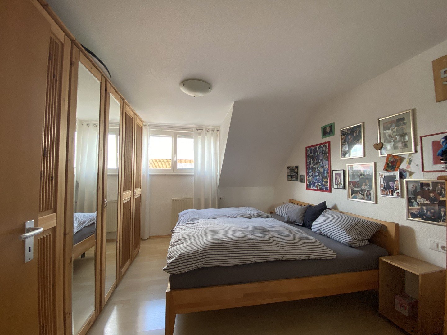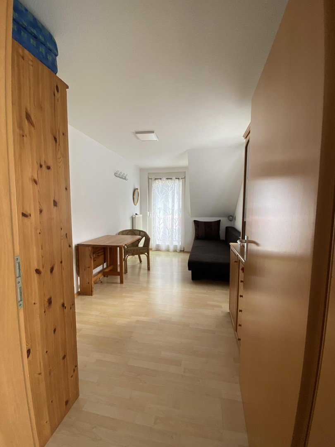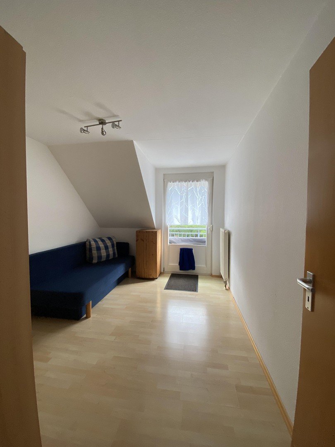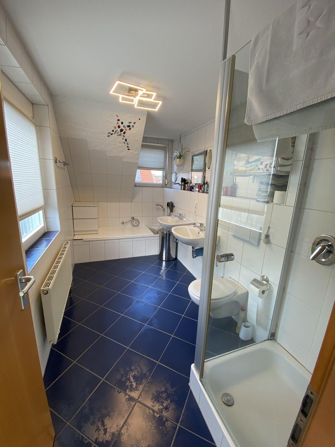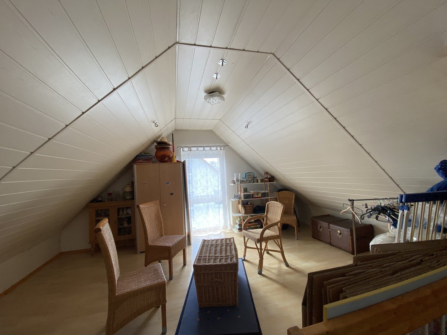- Immobilien
- Baden-Württemberg
- Kreis Tübingen
- Rottenburg (Neckar)
- Fantastic end terraced house with PV system, wood-burning stove and great terrace area

This page was printed from:
https://www.ohne-makler.net/en/property/294080/
Fantastic end terraced house with PV system, wood-burning stove and great terrace area
72108 Rottenburg am Neckar – Baden-WürttembergThe property is located in Ergenzingen in a quiet cul-de-sac. Both
On the first floor of the property, starting from the entrance area, there is a guest toilet, the large cellar (22m² usable area) and a room previously used as a children's room.
The heart of the property is the living and dining area on the 1st floor with an open kitchen, wood-burning stove and access to the terrace and garden. The bright living and dining area offers plenty of space for celebrating or simply enjoying a cozy evening. The bar, which is connected to the kitchen, offers seating as well as the opportunity to take part in what is happening in the kitchen.
The pantry rounds off the kitchen area with plenty of storage options.
The great, quiet terrace area invites you to linger at any time. Here you can enjoy the peace and quiet or let off steam with the brick barbecue. The retractable roof blinds and two large parasols provide plenty of shade even at the height of summer. There is also a garden shed on the walk-in garage, which offers additional space for garden tools. The lovingly tended garden area on a slope also offers gardening enthusiasts the opportunity to enjoy themselves.
Starting from the hallway on the 2nd floor are the two children's rooms, the bedroom and the daylight bathroom with two windows.
The property is rounded off by the open gallery on the 3rd floor, which can be used either as an additional room or simply as storage space.
The 8m deep and 3m wide garage offers plenty of parking space for bicycles, wood storage and a workbench.
Are you interested in this house?
|
Object Number
|
OM-294080
|
|
Object Class
|
house
|
|
Object Type
|
end-terrace house
|
|
Is occupied
|
Vacant
|
|
Handover from
|
by arrangement
|
Purchase price & additional costs
|
purchase price
|
540.000 €
|
|
Purchase additional costs
|
approx. 33,975 €
|
|
Total costs
|
approx. 573,974 €
|
Breakdown of Costs
* Costs for notary and land register were calculated based on the fee schedule for notaries. Assumed was the notarization of the purchase at the stated purchase price and a land charge in the amount of 80% of the purchase price. Further costs may be incurred due to activities such as land charge cancellation, notary escrow account, etc. Details of notary and land registry costs
Does this property fit my budget?
Estimated monthly rate: 1,951 €
More accuracy in a few seconds:
By providing some basic information, the estimated monthly rate is calculated individually for you. For this and for all other real estate offers on ohne-makler.net
Details
|
Condition
|
well-kept
|
|
Number of floors
|
4
|
|
Usable area
|
22 m²
|
|
Bathrooms (number)
|
2
|
|
Bedrooms (number)
|
4
|
|
Number of garages
|
1
|
|
Number of parking lots
|
3
|
|
Flooring
|
vinyl / PVC
|
|
Heating
|
central heating
|
|
Year of construction
|
2001
|
|
Equipment
|
balcony, terrace, basement, fitted kitchen, fireplace
|
|
Infrastructure
|
pharmacy, grocery discount, general practitioner, kindergarten, primary school, middle school, public transport
|
Information on equipment
As the previous owners and residents expected to grow old here, the property is in a very well-kept condition. They are only parting due to a planned family move to be with their recently born grandchild.
The following renovation measures/installations have been carried out in recent years
- 2022: PV system 6.925 kWp and a battery
- 2022: Water storage tank with heating element - fed by the PV system
- 2021: Replacement of patio slabs and garden design (barbecue, garden shed, etc.)
- 2019: Replacement of kitchen worktop and kitchen fronts
- 2019: Installation of patio roofing (steel construction with glass roof)
- 2017: Installation of a high-quality (Wodtke Casa) wood-burning stove including chimney
- 2017: Replacement of floors in the living & dining area
- 2017: Greening & renewal of garage roof
Location
The train station and the town center are just a few minutes' walk away.
Ergenzingen offers kindergartens, a pharmacy and schools as well as shopping facilities for everyday life. The connection to the A81 is ideal and quickly accessible.
Location Check
Energy
|
Energy certificate type
|
consumption certificate
|
|
Main energy source
|
gas
|
|
Energy consumption value
|
95.58 kWh/(m²a)
Energy consumption for hot water included |
Miscellaneous
Please send inquiries to ergenzingerfamilienheim@gmx.de
Please refrain from inquiries from estate agents.
Topic portals
Diese Seite wurde ausgedruckt von:
https://www.ohne-makler.net/en/property/294080/
