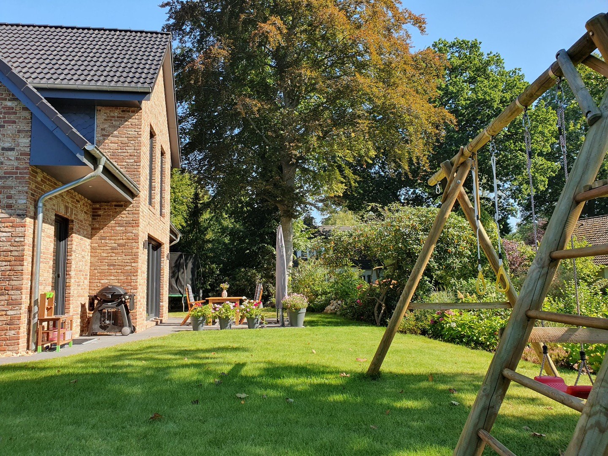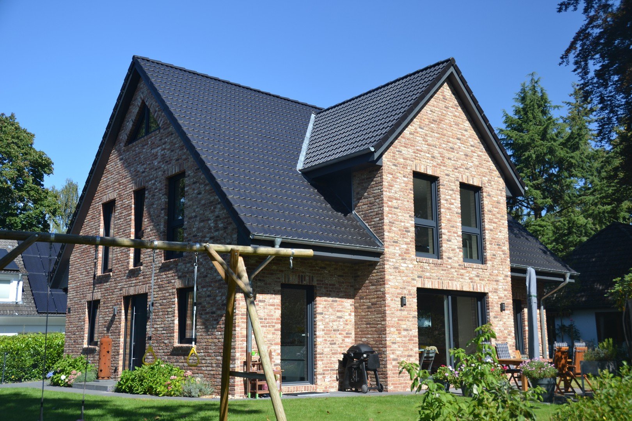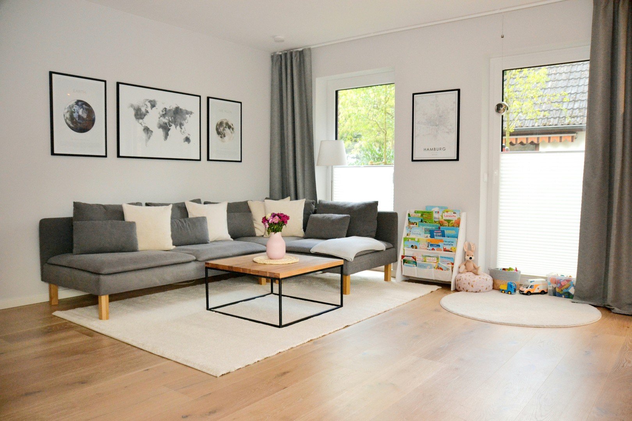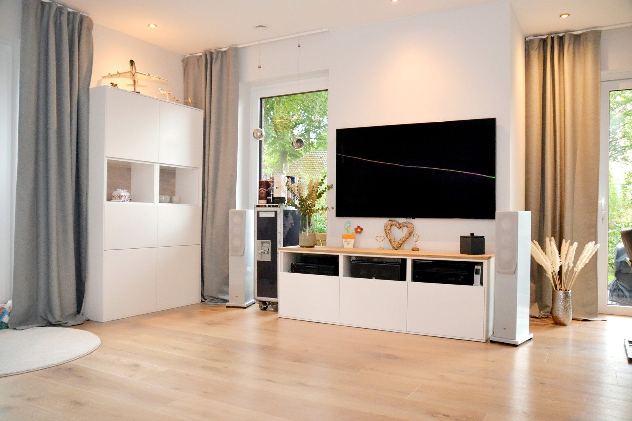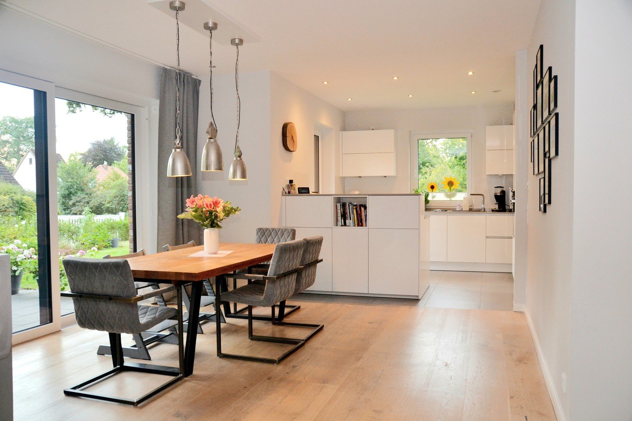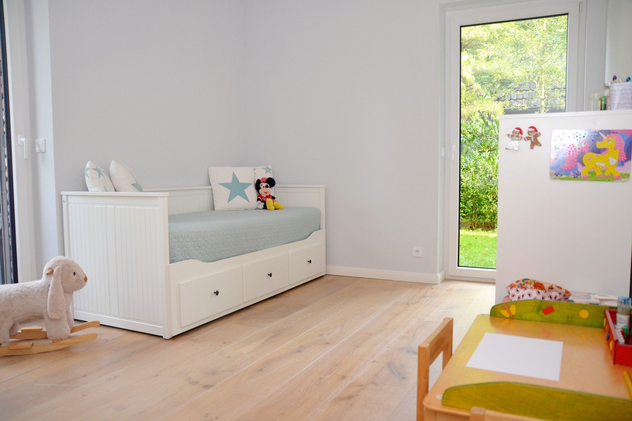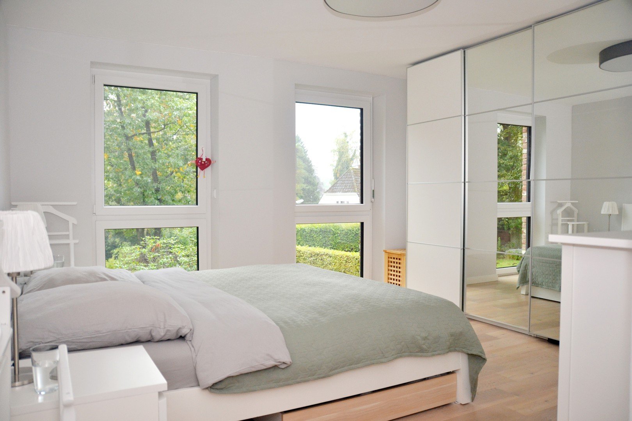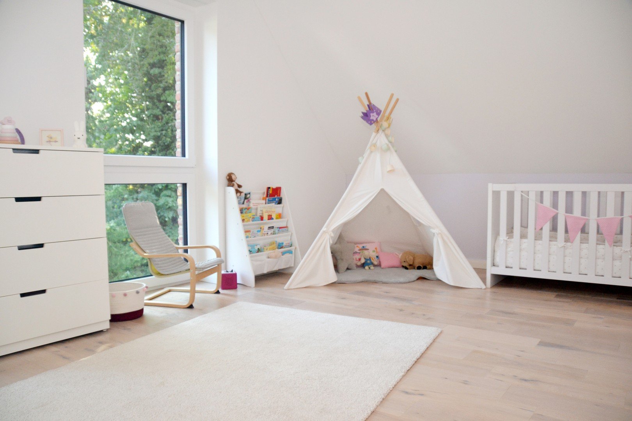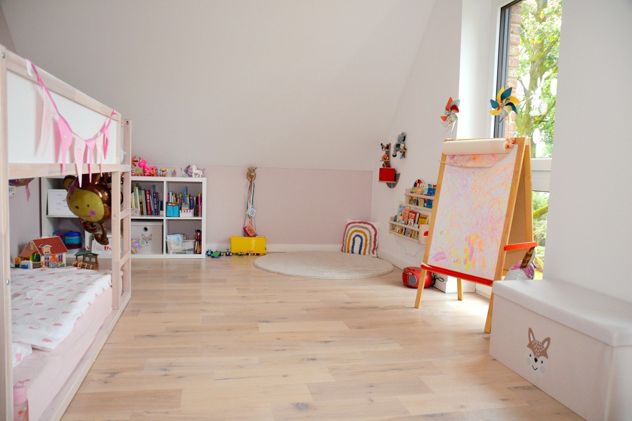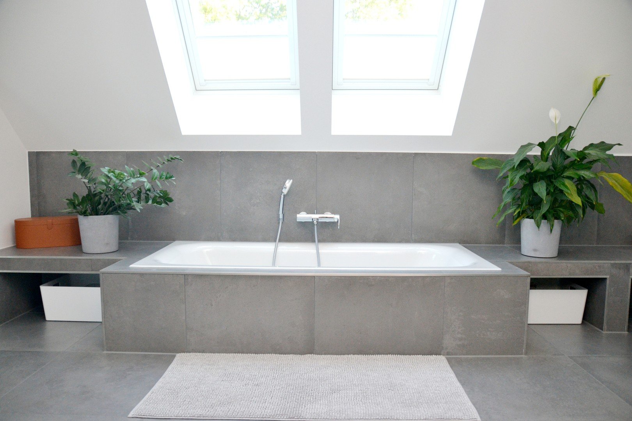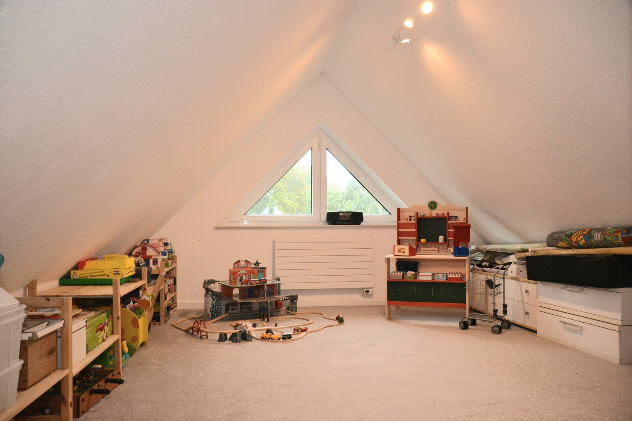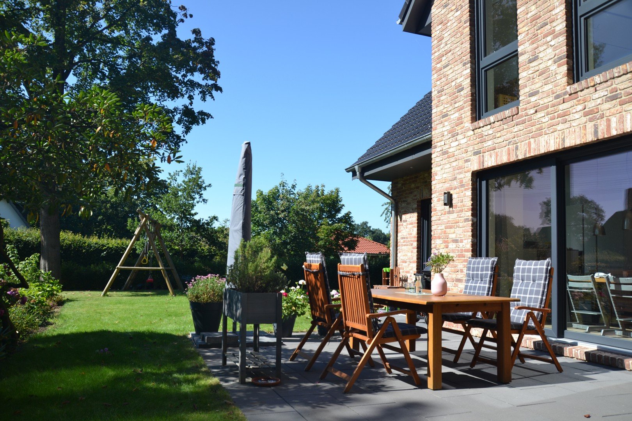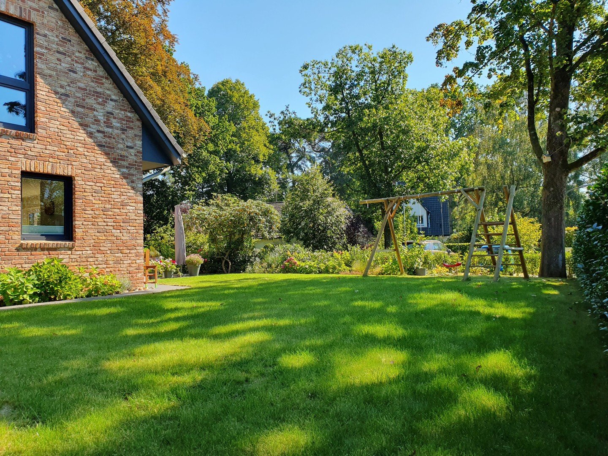- Immobilien
- Hamburg
- Kreis Hamburg
- Hamburg - Jork
- As good as new, high quality, efficient - family dream in Rissen

This page was printed from:
https://www.ohne-makler.net/en/property/293752/
As good as new, high quality, efficient - family dream in Rissen
22559 Hamburg (Rissen)As good as new, high quality, efficient and stress-free
This beautiful, detached architect-designed house could become your family dream. It stands on a very sunny, lovingly landscaped plot of 570 m² and impresses with its selection of high-quality materials, tasteful details and fine finishes. Everything has been prepared so that you can feel at home and settle in straight away.
The property has a very efficient air source heat pump with integrated ventilation system and heat recovery, windows to passive house standard and excellent insulation, so that the energy requirement is only around 17kWh/m²/year.
In addition to the pleasant warmth and good indoor climate, the spaciousness of the interior design is already evident in the hallway. The room height of 2.72 m on the first floor, the large-format Italian tiles and the view of the open staircase are both inviting and prestigious. A large cupboard niche gives you the opportunity to discreetly store lots of jackets, shoes and other items. From the hallway, 2 paths lead to the large, open and light-flooded living, dining and cooking area.
The modern white kitchen has very high-quality built-in appliances (BORA induction hob, WLAN-capable oven with pyrolysis function and retractable door, apothecary cabinets and much more) and an elegant light gray quartz composite worktop. There is plenty of space to cook and prepare together. The open-plan design makes it possible to stay in contact with family and/or guests while cooking. At the same time, a slightly raised counter also provides a discreet visual separation.
From the dining area, you have a wonderful, unobstructed view of the greenery through a large sliding element. The entire house has been designed to be bright and modern, while retaining an inviting and cozy atmosphere. This is also emphasized by the elegant white-oiled parquet flooring with wide, long planks. Adjacent is an additional room that can be used in a variety of ways, be it as a home office, playroom and/or guest room.
There is also a bathroom with a walk-in rain shower and the utility room on the first floor. In addition to the heating system, this offers plenty of space for supplies, a laundry room with 2 washing machine connections and an additional drying area as well as storage space for baby carriages and other household appliances.
The elegant solid wood staircase leads to the upper floor. Here there are 3 almost equally sized, spacious and bright children's rooms as well as a master bedroom, which is free of sloping ceilings due to its location in the master gable. These rooms are also fitted with white oiled oak parquet flooring. The large family bathroom is also located on this floor. This has a bathtub framed by brick shelves, a double washbasin and a large, walk-in rain shower.
The fully converted loft is easily accessible via the 2nd staircase. This area offers plenty of storage space and other attractive uses. The ceiling height at the top is 2.65 m, so you can move around comfortably here too. Large triangular windows on both sides provide pleasant brightness.
The garden invites you to relax and play with its sunny terrace, large sandpit, swings and climbing frame. A garden shed and a bicycle shed with an electric roller shutter also provide plenty of storage space.
This house is modern, as good as new, high quality, extremely efficient and perfectly suited to families. No extensive renovations or refurbishments are necessary here, so you can simply move in and feel at home.
Are you interested in this house?
|
Object Number
|
OM-293752
|
|
Object Class
|
house
|
|
Object Type
|
single-family house
|
|
Is occupied
|
Vacant
|
|
Handover from
|
by arrangement
|
Purchase price & additional costs
|
purchase price
|
1.449.000 €
|
|
Purchase additional costs
|
approx. 96,642 €
|
|
Total costs
|
approx. 1,545,642 €
|
Breakdown of Costs
* Costs for notary and land register were calculated based on the fee schedule for notaries. Assumed was the notarization of the purchase at the stated purchase price and a land charge in the amount of 80% of the purchase price. Further costs may be incurred due to activities such as land charge cancellation, notary escrow account, etc. Details of notary and land registry costs
Does this property fit my budget?
Estimated monthly rate: 5,303 €
More accuracy in a few seconds:
By providing some basic information, the estimated monthly rate is calculated individually for you. For this and for all other real estate offers on ohne-makler.net
Details
|
Condition
|
as good as new
|
|
Number of floors
|
2
|
|
Usable area
|
42 m²
|
|
Bathrooms (number)
|
2
|
|
Bedrooms (number)
|
5
|
|
Number of parking lots
|
1
|
|
Flooring
|
parquet, tiles
|
|
Heating
|
underfloor heating
|
|
Year of construction
|
2020
|
|
Equipment
|
terrace, garden, full bath, shower bath, fitted kitchen, guest toilet
|
|
Infrastructure
|
pharmacy, grocery discount, general practitioner, kindergarten, primary school, high school, comprehensive school, public transport
|
Information on equipment
Heating
-Energy efficiency class A+
-Highly efficient heat pump with inverter technology and passive cooling function from Stiebel Eltron
-Central ventilation system with heat recovery
Circulation pipe with time-programmable pump provides hot water within a few seconds
Features
-6 rooms (all with CAT7 network sockets)
-white oiled oak parquet in all living rooms and in the hallway upstairs
-solid wood staircase also with white-oiled oak steps
-Italian floor tiles in large format 60cmx60cm
-Ceiling height ground floor approx. 2.72m
-Underfloor heating on the ground floor and first floor
-modern kitchen with quartz stone worktop and high-quality built-in appliances
-2 bathrooms with floor-level tiled showers, upstairs also with bathtub
-2 Multimedia conduits in the living area
-Custom-made pleated blinds
-anthracite-colored roller shutters with metal armour and anti-lift protection
-Smart roller shutter control (can be controlled individually and in groups via voice commands, app or classic switch)
-very good sound insulation thanks to interior walls made of sand-lime brick
-Laundry room with the option of connecting 2 washing machines and dryers
-anthracite-colored, mostly floor-to-ceiling and above-average height windows at passive house level with keyless locking system
-Doors and windows with increased burglary protection
-Rafter insulation (thermal protection in summer and additional insulation at the same time)
-high-quality anthracite-colored HPL panels on the roof overhangs
-impregnated clinker bricks for a long-lasting beautiful façade
-stylish exterior lighting
-garden shed
-bicycle carport with electric roller curtain and remote control
-rainwater infiltration (infiltration trench)
-solar preparation, wallbox preparation, awning preparation, natural slate and much more...
FROM PRIVATE - WITHOUT BROKERAGE
Location
The location of the property is also characterized by its family-friendliness. The street has very little traffic. At the same time, the town center with its numerous stores for daily needs (Edeka, Rewe, Alnatura, drugstores, bakeries, ice cream parlors, bookstores, hair salons, clothing stores, restaurants and much more) is just a few minutes' walk away. Medical care is also easily accessible thanks to various doctors, pharmacies, physiotherapists and the like in the town center. A wide range of sports facilities are also within walking distance. A tennis and field hockey club, various activities offered by the Rissen sports club for young and old (soccer, gymnastics, dancing, table tennis, karate, volleyball and much more), a ballet school, a golf course and numerous riding stables offer a wide range of activities. If you are looking for something a little quieter, the nearby fields, the Klövensteen forest, the wildlife park, the Elbe beach and the Wittenbergener Heide invite you to take long walks in the countryside. The various playgrounds nearby and the Ponywaldschänke are also very popular excursion destinations.
Your children's education is in good hands in Rissen. There are numerous daycare centers with different offers and concepts in the immediate vicinity. The nearby Marschweg elementary school has an excellent reputation. There are small walking groups that your children can join - if you wish - and so the short distance can be covered independently from an early age. From Year 5 onwards, there is a choice of the bilingual grammar school and the district school in the town center as well as other schools in Blankenese.
For larger shopping trips, you can easily reach the Elbe shopping center in about 15 minutes by car.
Bus and train connections are also excellent. You can reach Rissen train station on foot in around 7 minutes. From here you have direct connections to Altona, Jungfernstieg, the main train station, the airport and many other destinations.
Location Check
Energy
|
Energy efficiency class
|
A+
|
|
Energy certificate type
|
demand certificate
|
|
Main energy source
|
air/water heat
|
|
Final energy demand
|
17.40 kWh/(m²a)
|
Miscellaneous
We look forward to receiving your inquiry with full contact details.
Broker inquiries not welcome!
Topic portals
Diese Seite wurde ausgedruckt von:
https://www.ohne-makler.net/en/property/293752/
