- Immobilien
- Niedersachsen
- Region Hannover
- Wennigsen (Deister) - Argestorf
- - Anfragestop - Beautiful detached house with 6 rooms and large garden

This page was printed from:
https://www.ohne-makler.net/en/property/293476/
- Anfragestop - Beautiful detached house with 6 rooms and large garden
30974 Wennigsen (Wennigsen (Deister)) – NiedersachsenWelcome to your new home!
A perfect mix of living and usable space awaits you in this cozy detached family home. With a total of 6 rooms, including two versatile offices and a spacious garden, this house offers a variety of options for living and relaxing.
The area of the house is divided into 131.43 sqm of living space and 46 sqm of usable space (including the two offices).
Plot size: 830 square meters
Rooms: 6 (including 2 offices)
Type of heating: Gas
Bathrooms: 1 with underfloor heating, rain shower and bathtub on the upper floor
Guest toilet: 1 in the basement
Utility room
Parquet flooring
Kitchen: Equipped with modern induction hob, oven and steam cooker
Living room: With inviting glass bay window and view of the garden
Construction method: Sand-lime brickwork with open view of the wooden beamed ceiling
Shed as workroom with window and lockable door, roof extension for bicycles and garden tools
Enjoy the peace and privacy of your spacious garden, which offers you room for relaxation, family activities or space for a kitchen garden. The garden terrace invites you to enjoy breakfast and coffee in the summer. The walls with exposed sand-lime brickwork, the open view of the wooden beamed ceiling and the parquet flooring, together with the daylight windows, offer a warm and pleasant living atmosphere. The high-quality fittings in the bathroom with underfloor heating, rain shower and bathtub invite you to linger and relax. The kitchen, equipped with modern appliances, will make the heart of any amateur chef beat faster.
The option of using two of the rooms as offices allows you to work flexibly from home. The inviting glass bay window in the living room creates a harmonious connection between the indoor and outdoor areas and allows you to experience nature up close at any time of year.
Are you interested in this house?
|
Object Number
|
OM-293476
|
|
Object Class
|
house
|
|
Object Type
|
single-family house
|
|
Is occupied
|
Vacant
|
|
Handover from
|
by arrangement
|
Purchase price & additional costs
|
purchase price
|
440.000 €
|
|
Purchase additional costs
|
approx. 28,097 €
|
|
Total costs
|
approx. 468,096 €
|
Breakdown of Costs
* Costs for notary and land register were calculated based on the fee schedule for notaries. Assumed was the notarization of the purchase at the stated purchase price and a land charge in the amount of 80% of the purchase price. Further costs may be incurred due to activities such as land charge cancellation, notary escrow account, etc. Details of notary and land registry costs
Does this property fit my budget?
Estimated monthly rate: 1,599 €
More accuracy in a few seconds:
By providing some basic information, the estimated monthly rate is calculated individually for you. For this and for all other real estate offers on ohne-makler.net
Details
|
Condition
|
well-kept
|
|
Number of floors
|
2
|
|
Usable area
|
46 m²
|
|
Bathrooms (number)
|
1
|
|
Number of parking lots
|
1
|
|
Flooring
|
parquet, tiles
|
|
Heating
|
central heating
|
|
Year of construction
|
1990
|
|
Equipment
|
terrace, garden, full bath, fitted kitchen, guest toilet
|
|
Infrastructure
|
pharmacy, grocery discount, general practitioner, kindergarten, primary school, secondary school, middle school, high school, comprehensive school, public transport
|
Information on equipment
Predominantly floor-to-ceiling windows (some can be used as doors to the garden)
Glass interior doors in the lower living area
Bathroom: 1 with underfloor heating, rain shower and bathtub on the upper floor
Guest toilet: 1 in the basement
Utility room
Parquet flooring
Kitchen: Equipped with modern induction hob, oven and steam cooker
Living room: With inviting glass bay window and view of the garden
Construction method: Sand-lime brickwork with open view of the wooden beamed ceiling
Shed as workroom with window and lockable door, roof extension for bicycles and garden tools
Location
The timber-clad detached house is located in a very quiet commercial area (directly adjacent to a mixed area) of Wennigsen, in the district of Degersen, and is beautifully landscaped by the landscaped garden and sandstone walls.
It is a freehold property, i.e. NO leasehold.
Location Check
Energy
|
Final energy consumption
|
83.30 kWh/(m²a)
|
|
Energy efficiency class
|
C
|
|
Energy certificate type
|
consumption certificate
|
|
Main energy source
|
gas
|
Miscellaneous
Topic portals
Diese Seite wurde ausgedruckt von:
https://www.ohne-makler.net/en/property/293476/
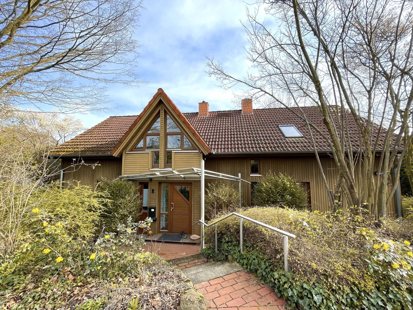
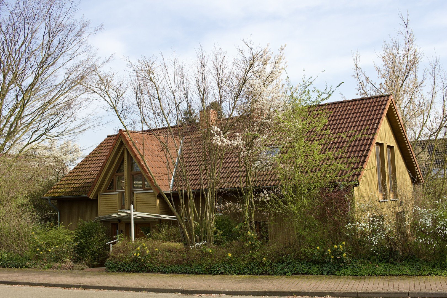
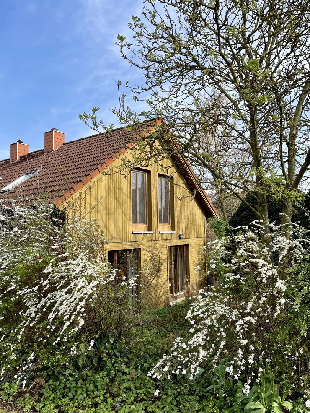
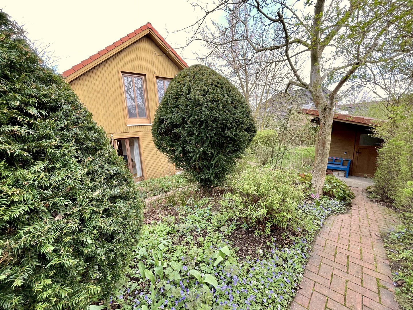
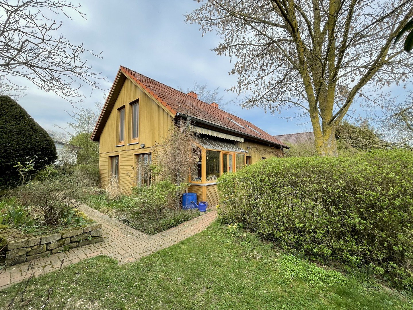
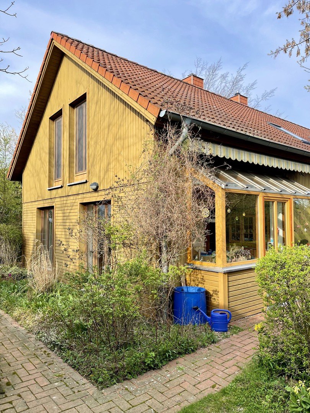
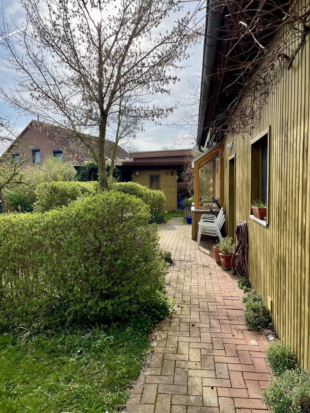
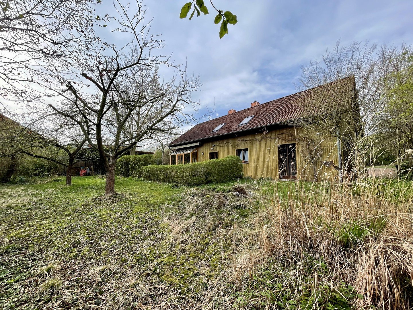
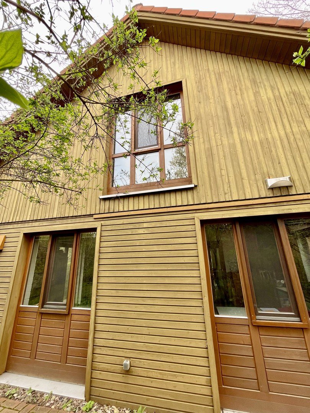
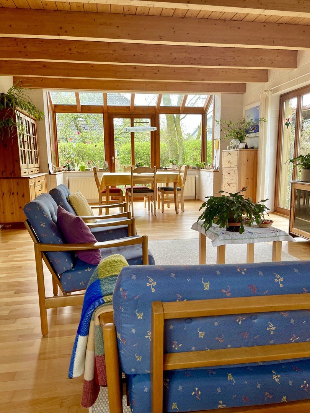
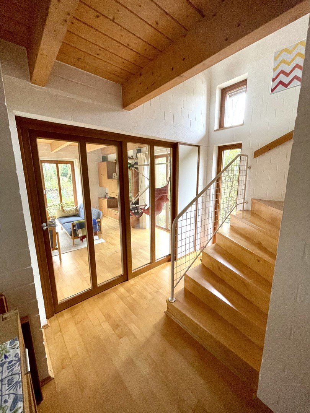
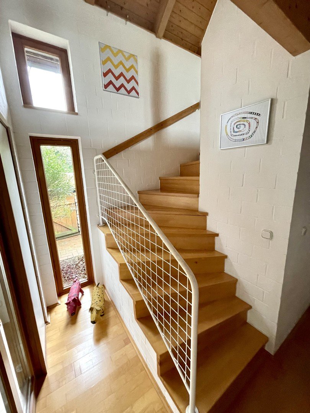
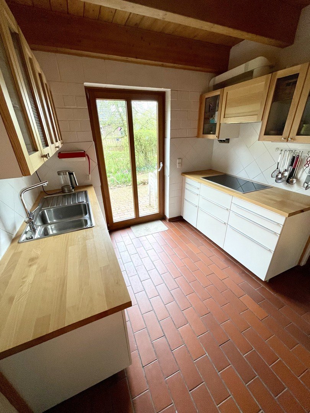
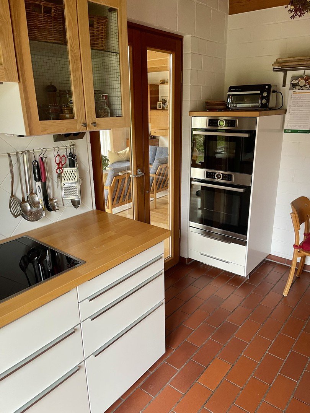
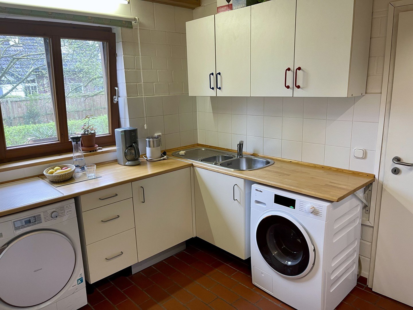
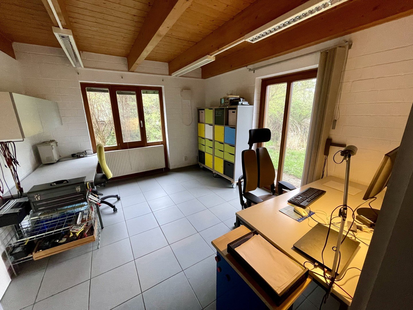
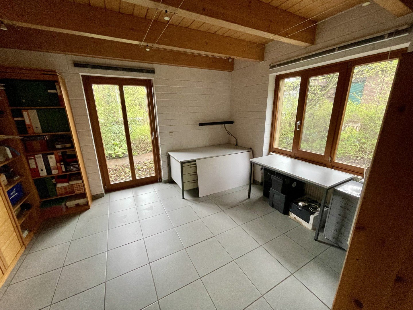
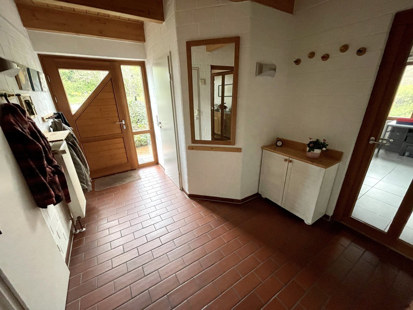
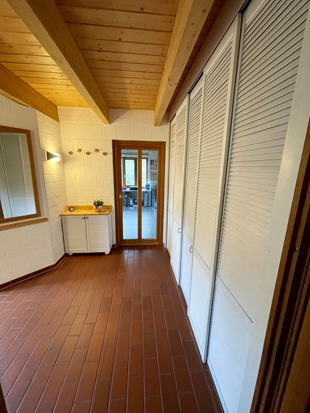
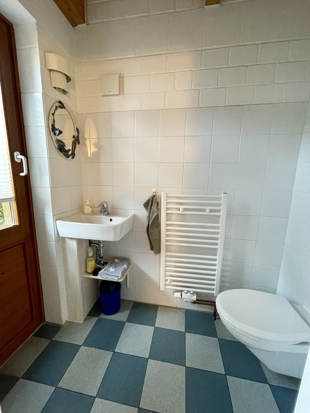
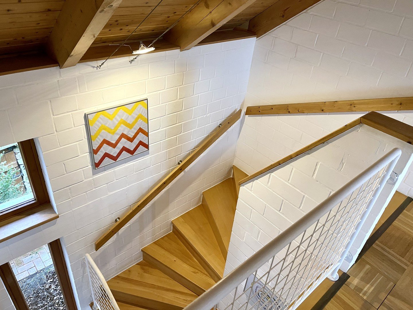
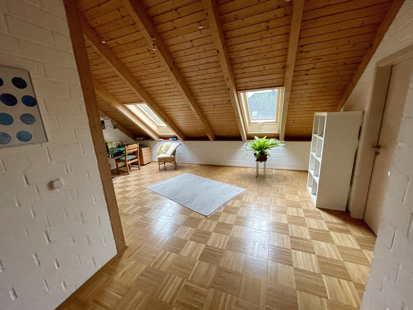
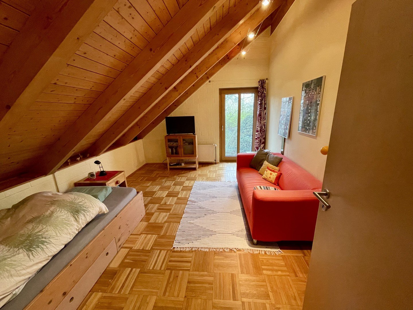
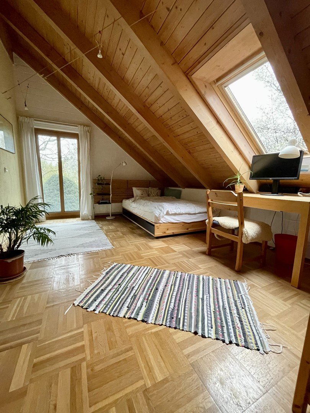
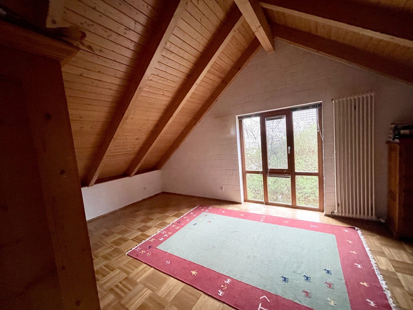
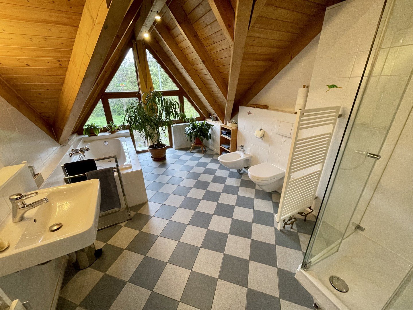
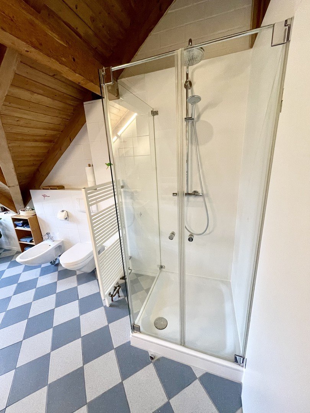
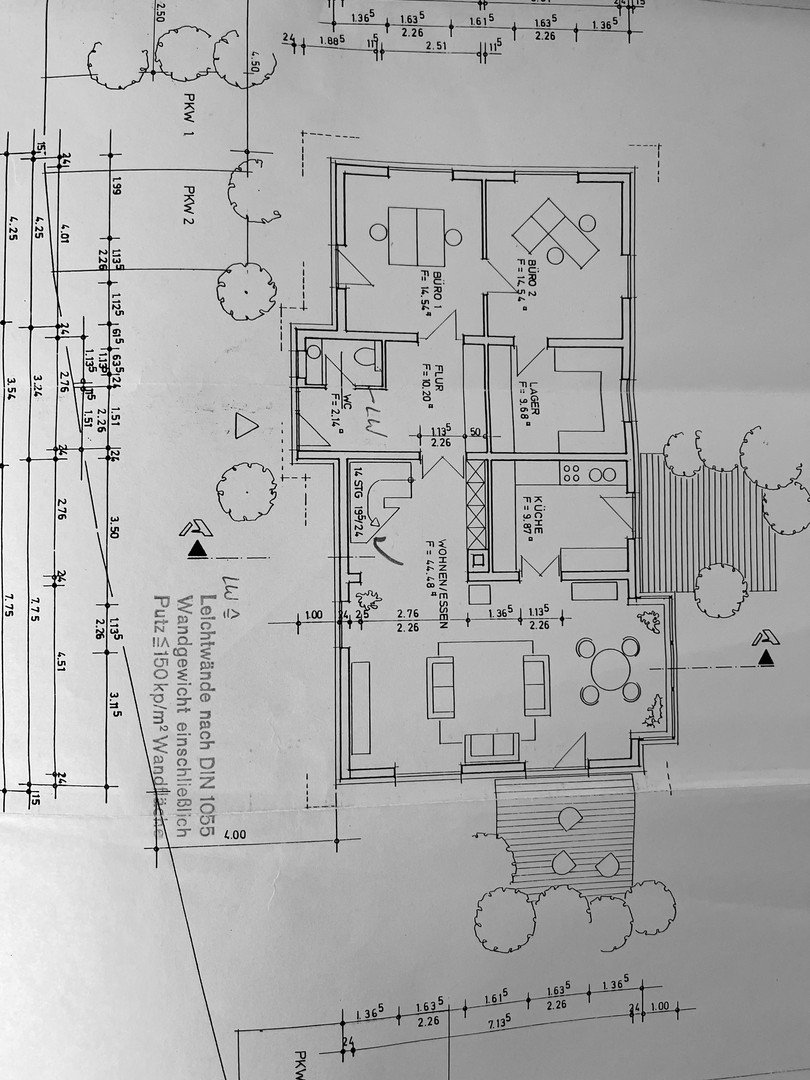
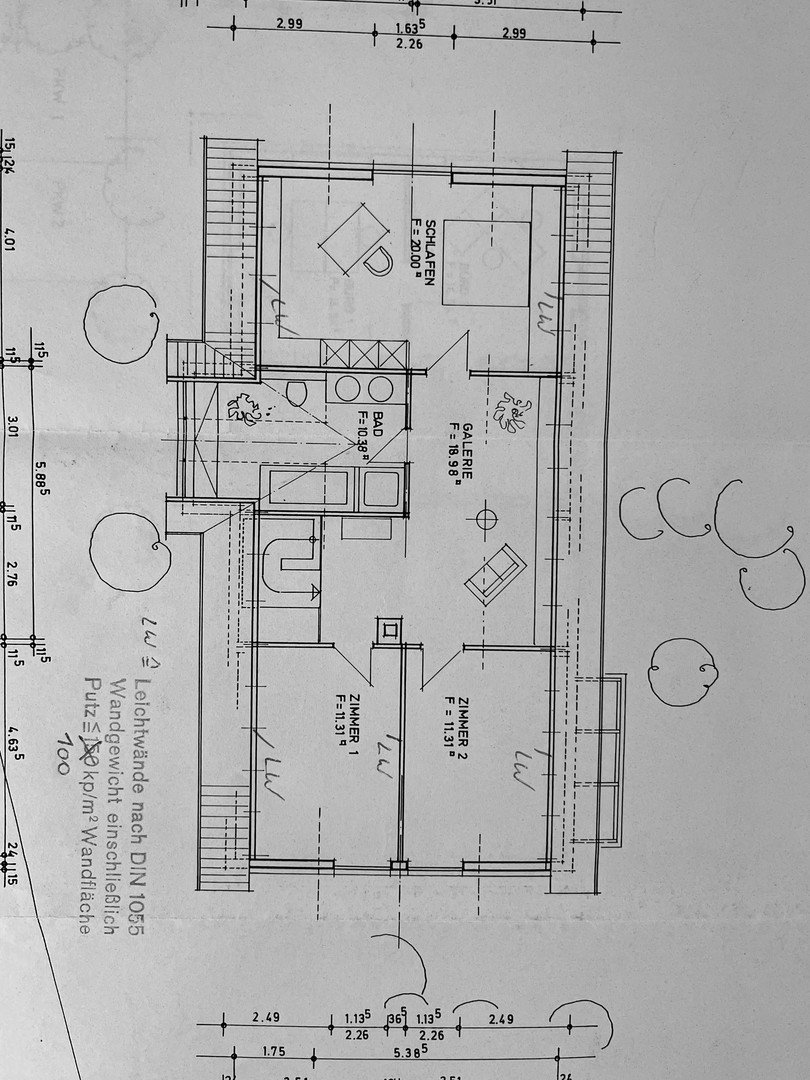
 Energieausweis
Energieausweis
