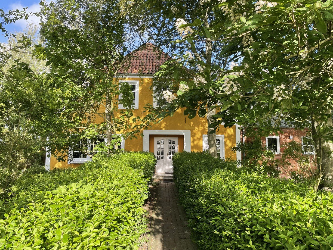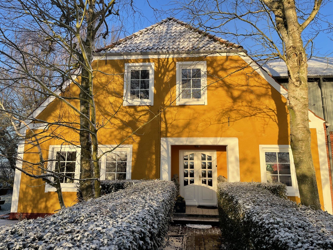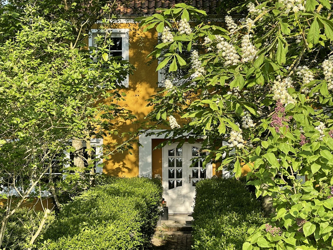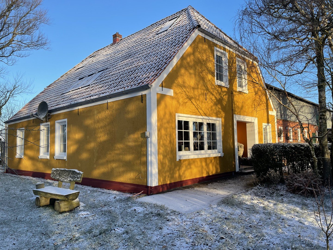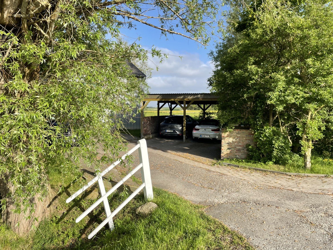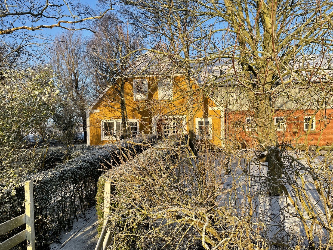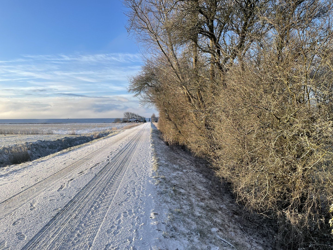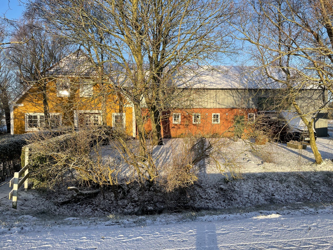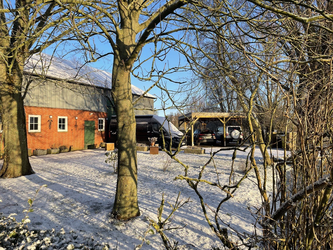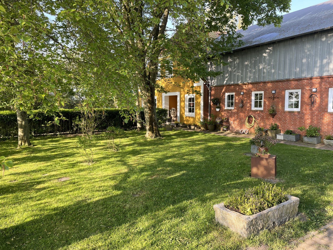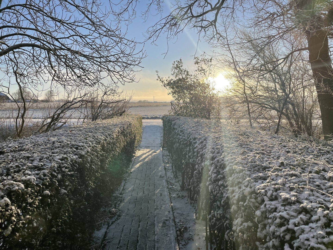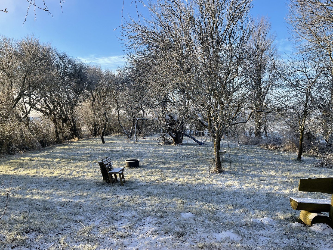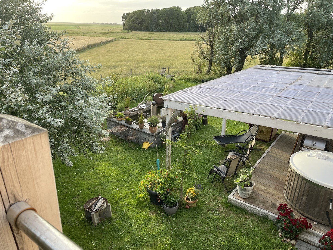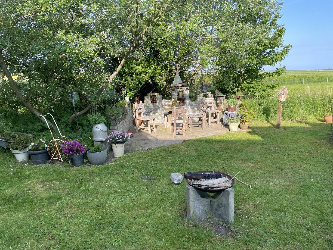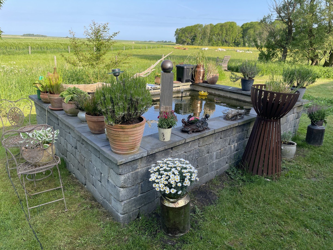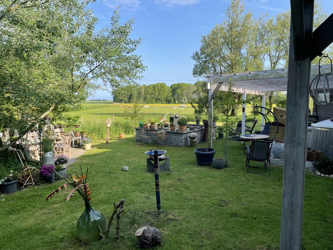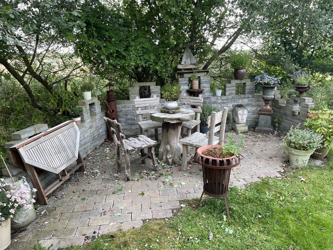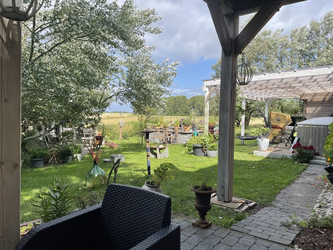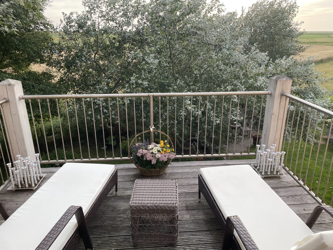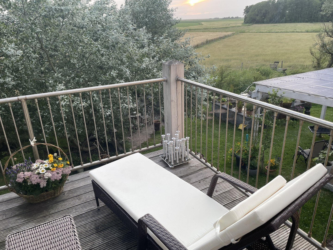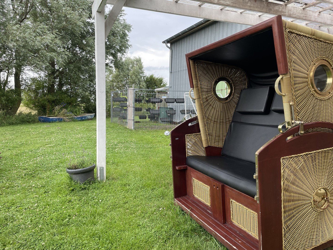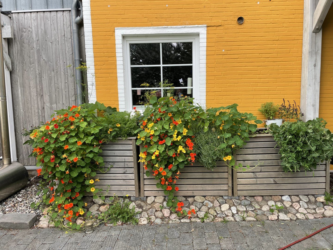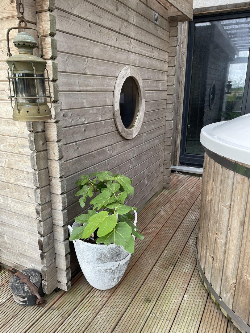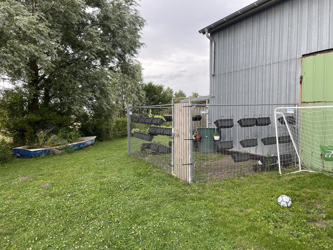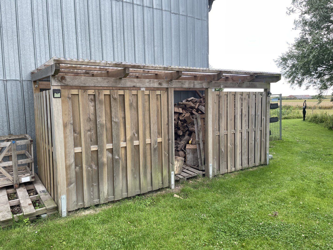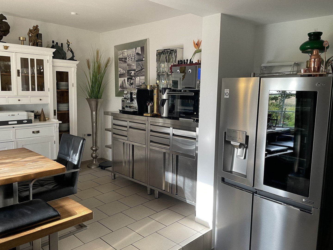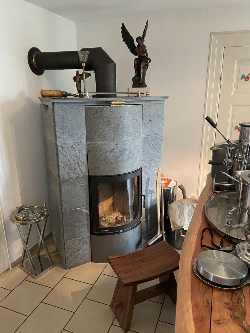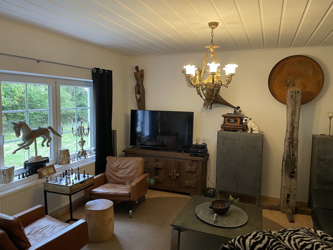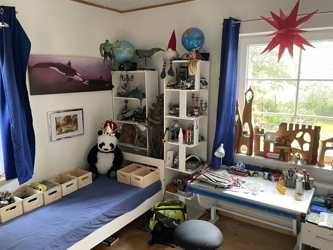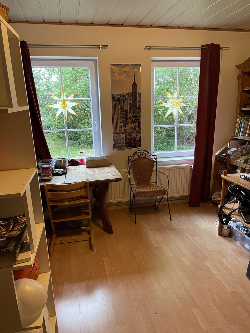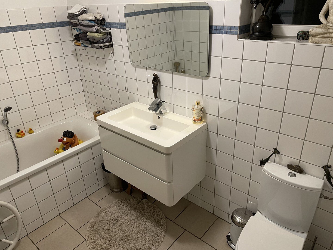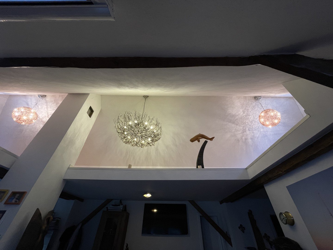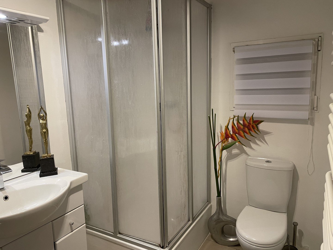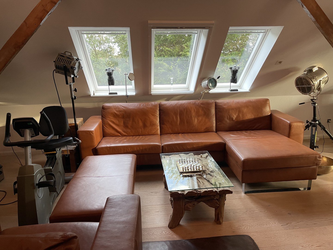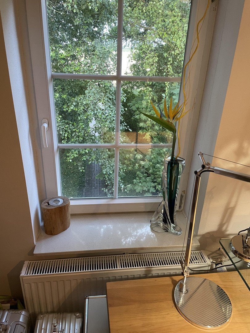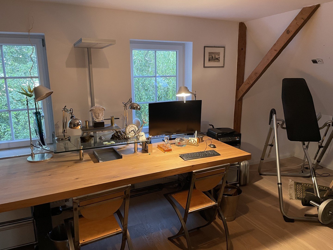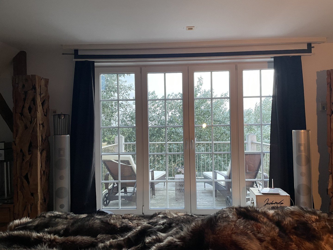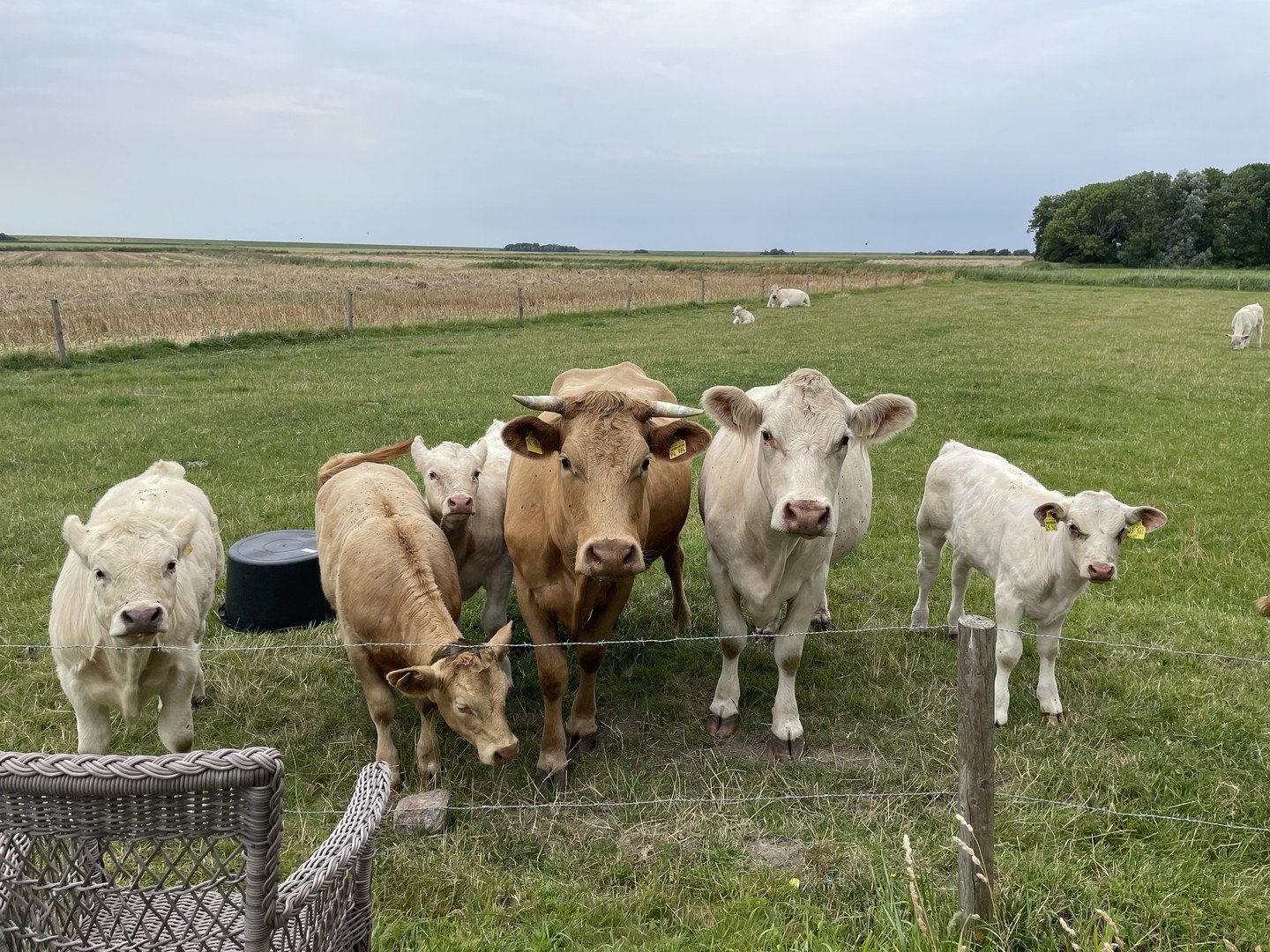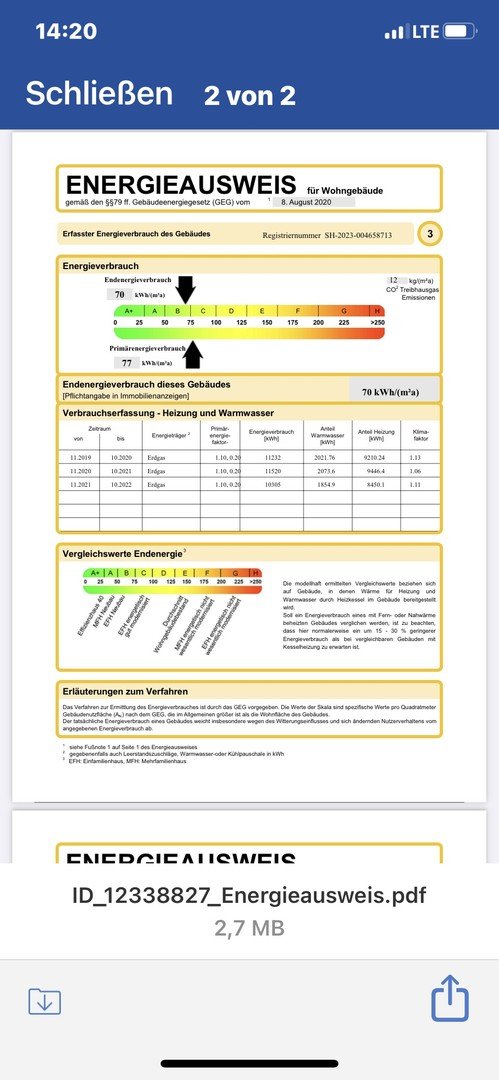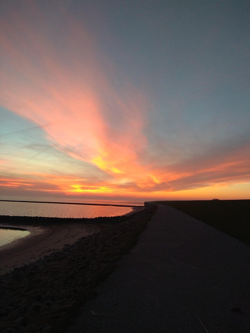- Immobilien
- Schleswig-Holstein
- Kreis Nordfriesland
- Nordstrand
- Country house/Resthof Nordstrand, west coast, on the dyke in a secluded location, energy class B-C

This page was printed from:
https://www.ohne-makler.net/en/property/293470/
Country house/Resthof Nordstrand, west coast, on the dyke in a secluded location, energy class B-C
25845 Nordstrand – Schleswig-HolsteinThe farm was built around 1926.
Converted space
Residential house: 750 qbm
Stable and barn: 1200 qbm
Living space:
Ground floor approx. 111.5 sqm
Upper floor approx. 89.4 sqm
Usable area:
approx. 137 sqm + 63 sqm usable area with living quality
As you enter the house through the front door, the living room and 2 children's rooms are to the left, straight ahead is the kitchen with a passageway to the garden, to the right is a small utility room for shoes and wet clothes, then the ground floor bathroom and finally the passageway to the wellness room and the workshop and storage rooms. Just before the kitchen, a staircase leads upstairs, which can be easily replaced by a residential elevator if required. Once upstairs, there is a door on the left that leads to the dressing room, behind it is the door to the shower room, then the work area, a small fitness area, in the middle of the large room with an enchanting gallery there is a living area and on the west side of the room is the large bed with large patio doors to the balcony with a view of the dyke and marsh meadows and often also rape fields.
Behind it is the passage to the barn for boat, camper, caravan or similar.
The house was insulated after purchase in 2007, and pipes and electrical wiring were almost completely renewed.
With over 100 square meters of barn for boat, camper, trailer and riding lawn mower and a recently extended and freshly insulated barn for residential purposes as well as large panoramic windows with a view of the marsh and the dike. The final touches are to be made by the new owners. However, pipes, electrics, insulation on the floor, walls and ceiling have already been laid.
In the house, insulation material has been blown into the air layer of the masonry for thermal insulation, and the roof has been insulated with mineral/glass wool in the thickness of the beams.
The house is heated with liquid gas from its own underground tank and with wood in a large wood-burning stove.
There is a large roof area for a photovoltaic system.
A special feature of this small remaining farmhouse is its compact design on a rectangular floor plan, i.e. the living area, former stable and barn merge harmoniously into one structure.
It is therefore not an old farmstead with several huge separate farm buildings such as stables, barns etc., which are often in a desolate state and usually of little use to the private user.
Are you interested in this house?
|
Object Number
|
OM-293470
|
|
Object Class
|
house
|
|
Object Type
|
rest farm
|
|
Is occupied
|
Vacant
|
|
Handover from
|
by arrangement
|
Purchase price & additional costs
|
purchase price
|
770.000 €
|
|
Purchase additional costs
|
approx. 59,797 €
|
|
Total costs
|
approx. 829,797 €
|
Breakdown of Costs
* Costs for notary and land register were calculated based on the fee schedule for notaries. Assumed was the notarization of the purchase at the stated purchase price and a land charge in the amount of 80% of the purchase price. Further costs may be incurred due to activities such as land charge cancellation, notary escrow account, etc. Details of notary and land registry costs
Does this property fit my budget?
Estimated monthly rate: 2,782 €
More accuracy in a few seconds:
By providing some basic information, the estimated monthly rate is calculated individually for you. For this and for all other real estate offers on ohne-makler.net
Details
|
Condition
|
well-kept
|
|
Number of floors
|
1
|
|
Usable area
|
200 m²
|
|
Bathrooms (number)
|
2
|
|
Bedrooms (number)
|
3
|
|
Number of carports
|
2
|
|
Flooring
|
laminate, tiles
|
|
Heating
|
central heating
|
|
Year of construction
|
1926
|
|
Equipment
|
balcony, terrace, garden, roof terrace, full bath, shower bath, fitted kitchen, guest toilet, fireplace
|
|
Infrastructure
|
grocery discount, general practitioner, kindergarten, primary school, secondary school, middle school, public transport
|
Information on equipment
On the first floor there is 1 living room, approx. 19 sqm, which can easily be converted back into the original 36 sqm living room by demolishing the partition wall we inserted, 2 children's rooms of 16 sqm and 17 sqm and a 28 sqm kitchen, a 9 sqm bathroom with bathtub and a utility room of 7.5 sqm, hallway area approx. 15 sqm.
Developed living space on the ground floor therefore approx. 111.5 sqm.
The kitchen was completely renovated in 2022 and could be taken over.
It includes a kitchen island, an Italian designer stove, a beautiful Art Nouveau buffet cabinet and a huge wood-burning stove that can be used to heat the house alone for long stretches. The gas heating system provides hot water and additional heating in the cold winter months.
In the adjoining, former stable area there is a freshly insulated and extended 63 m² usable area in living quality, which can be further developed by the new owner (wellness oasis, seminar room, vacation apartment with the appropriate permission).
In the former stable there is also a workshop of 5.4 m², a second, larger utility room of 9 m² (laundry room and storeroom), a wood store of 4.5 m² and a storage room of 6 m².
The upper floor is divided over two levels to form a light-flooded
room including gallery of approx. 75 sqm, with a shower room of 4.7 sqm, a walk-in closet of 9.7 sqm. The large room is divided into a study separated by a partition wall, a living area with a sofa area and a sleeping area with a panoramic view of the marsh from the bed and direct access to a high terrace, which allows you to enjoy the view over the wind-protected trees of the property and the surrounding fields with pastures including cows and dyke with sheep on cozy evenings.
The large room was counted as 3 rooms in the room calculation, as this could easily be achieved with lightweight walls
The lush trees in the garden guarantee enchanting birdsong.
And - the entire rear area of the house cannot be seen from the outside.
In the garden there is also a goldfish pond, a rustic walled-in seating area, a partially covered terrace and a wood-heated hot tub, as well as several raised beds and our salad growing station.
In front of the house is a large, wind-stable double carport.
Large stocks of firewood are still available in the barn and in a storage hut in front of the house, and the trees on the property have so far provided sufficient wood.
Some of the pictures were taken in winter, as the yard is quite overgrown with trees in summer. This protects the house from the effects of storms and provides the wonderful sound of rustling leaves and birdsong in summer, an otherwise rare listening experience on the treeless North Beach.
Location
Very idyllically situated remaining farm, approx. 400 m from the dyke including a bathing area with shower, in the quiet and sparsely populated Trendermarschkoog on Nordstrand, a tranquil peninsula near Husum in North Friesland, in a very quiet secluded location, for sale due to relocation within Nordstrand.
The district town of Husum is easy to reach via the dam, with hospitals, various specialist medical practices, a large industrial estate and all types of schools.
Flensburg is just under an hour's drive away, Kiel one and a half hours and Hamburg two hours.
The property, which is surrounded by trees and measures approx. 3000 sqm, is surrounded by farmland and pasture. The nearest neighbor on the other side of the road is approx. 100 m away, the other neighbors several hundred meters.
A rare house per se due to its outdoor location, as new building permits are no longer granted in these outdoor areas, since the development of these green outdoor areas does not correspond to the political renaturation plans.
Among these rare outdoor properties on Nordstrand, this remaining farmhouse stands out due to its location almost directly on the dyke, at an optimal distance of approx. 400 m, which means that although the dyke is virtually on the doorstep, the activities of kiters or tourists at the bathing area in the main season no longer reach you acoustically.
This makes it a veritable dream property for retirees, drop-outs or self-caterers.
Another special feature is the orientation of the building on a north-south axis. When you leave the house in the morning to go to work, you are greeted by the morning sun; when you return in the evening and sit in the garden or on the elevated terrace with a fantastic view over the marsh and the dyke, you can watch the sunset.
Location Check
Energy
|
Final energy consumption
|
70.00 kWh/(m²a)
|
|
Energy efficiency class
|
B
|
|
Energy certificate type
|
consumption certificate
|
|
Main energy source
|
gas
|
Miscellaneous
The sale of the farm is planned for summer 2024.
Interested parties should contact us with their personal and address details in order to schedule a viewing at
dr.uk@posteo.de
or by SMS/WhatsApp at 01774822325.
The metric information on the house and plot is not binding and is provided without guarantee.
The sale will initially take place without an estate agent, please refrain from inquiries from estate agents, the sale to an already appointed estate agent is planned for the beginning of the summer vacations.
Broker inquiries not welcome!
Topic portals
Send a message directly to the seller
Questions about this house? Show interest or arrange a viewing appointment?
Click here to send a message to the provider:
Offer from: Krüger
Diese Seite wurde ausgedruckt von:
https://www.ohne-makler.net/en/property/293470/
