- Immobilien
- Bayern
- Kreis Pfaffenhofen (Ilm)
- Vohburg (Donau)
- turnkey, high-quality new-build detached house (solid construction) in prime location, KfW55, A+, WITHOUT REALTORS

This page was printed from:
https://www.ohne-makler.net/en/property/293439/
turnkey, high-quality new-build detached house (solid construction) in prime location, KfW55, A+, WITHOUT REALTORS
85088 Vohburg an der Donau – BayernPreliminary information: The property data and description relate to a semi-detached house with basement (solid construction) with 139.00m² living space and 216.38m² usable space, as well as the associated half plot with 271m².
Only the left (southwest side) semi-detached house (new construction, first occupancy) is still for sale.
The property is centrally located in Vohburg an der Donau near the town center
!WITHOUT BROKERAGE FEES!
This is a high-quality, modern, energy-efficient new-build semi-detached house (DHH) with a basement in an absolutely prime location (near the town center) in a traffic-calmed one-way street in Vohburg an der Donau.
The DHH with 139.00 m² living space plus additional rooms and a watertight basement (thus 216.38 m² usable space) was built according to the latest standards and guidelines 2022-2023.
During construction, great importance was attached to harmony, energy efficiency and a high standard.
All the tradesmen involved in the construction came from the region around Vohburg.
The rest of the completion (turnkey) will be done by us, but you design according to your wishes!
It could be the perfect home with a high feel-good factor for you and your family!
All information without guarantee
Are you interested in this house?
|
Object Number
|
OM-293439
|
|
Object Class
|
house
|
|
Object Type
|
semi-detached house
|
|
Is occupied
|
Vacant
|
|
Handover from
|
by arrangement
|
Purchase price & additional costs
|
purchase price
|
699.000 €
|
|
Purchase additional costs
|
approx. 33,226 €
|
|
Total costs
|
approx. 732,225 €
|
Breakdown of Costs
* Costs for notary and land register were calculated based on the fee schedule for notaries. Assumed was the notarization of the purchase at the stated purchase price and a land charge in the amount of 80% of the purchase price. Further costs may be incurred due to activities such as land charge cancellation, notary escrow account, etc. Details of notary and land registry costs
Does this property fit my budget?
Estimated monthly rate: 2,563 €
More accuracy in a few seconds:
By providing some basic information, the estimated monthly rate is calculated individually for you. For this and for all other real estate offers on ohne-makler.net
Details
|
Condition
|
first occupancy
|
|
Number of floors
|
2
|
|
Usable area
|
216.4 m²
|
|
Bathrooms (number)
|
2
|
|
Bedrooms (number)
|
3
|
|
Number of garages
|
1
|
|
Number of parking lots
|
1
|
|
Flooring
|
parquet, tiles, other (see text)
|
|
Heating
|
underfloor heating
|
|
Year of construction
|
2023
|
|
Equipment
|
terrace, garden, basement, full bath, shower bath, guest toilet
|
|
Infrastructure
|
pharmacy, grocery discount, general practitioner, kindergarten, primary school, public transport
|
Information on equipment
Energy:
- Energy-efficient construction to KfW55 standard
- Energy certificate: Energy requirement certificate
- Energy efficiency class: A+
- Final energy requirement: 16.8 kWh/(m² x a)
- Primary energy requirement: 30.2 kWh/(m² x a)
General / technology:
- Heating: 7.5 kW Viessmann air-heat pump
- Underfloor heating in all rooms and corridors,
with the exception of the pantry on the ground floor and the utility room in the basement
- High-quality floor coverings (tiles and/or real wood parquet)
- Decentralized LTM ventilation system in all living rooms and bedrooms
- All windows are triple-glazed with burglar-resistant aluminum roller shutters in window color DB703
- High-quality SAT system
- All living rooms are equipped with LAN and SAT connections
Basement:
- Fully insulated and waterproof basement with watertight windows
- Additional room (intended for use as an office / guest room) with spotlights
- A guest bathroom with shower, WC and washbasin
First floor:
- Chimney in the living room as preparation for fireplace or stove
- Preparation for home cinema system in the living room
- Front door with fingerprint
- Audio intercom system
Second floor:
- Bathroom with beautiful corner bath, walk-in shower, WC, double washbasin and laundry chute
- 2 bright and spacious children's rooms
Attic:
- Further storage space is available here (cold storage)
Outdoor facilities:
- High-quality outdoor area with granite stone terrace and multi-colored paving (from white to anthracite)
- Raised Griessmann garage with technology package, high-voltage preparation for wallbox and electric sectional door in house window color DB703
- Additional parking space available next to the garage entrance
Description:
You reach the entrance area of this beautiful semi-detached house via the landscaped garden.
Right at the beginning of the entrance area there is a WC and then a pantry.
On the first floor, a hallway leads to the large, open and very bright living and dining area, which is directly adjacent to the terrace.
From the hallway on the first floor you can reach the cellar.
There is a room in the basement which could be used as a guest room and/or office due to its size and the two windows. One room further on is the utility room with shower, WC and washbasin. The washing machine and dryer are located on a platform. Further rooms can be reached from the hallway.
A bedroom and two light-flooded children's rooms await you on the upper floor. The modern bathroom has a floor-to-ceiling shower, a beautiful corner bathtub and a double washbasin. The laundry is conveniently dropped onto the washing platform in the basement via the laundry chute.
A pull-down staircase in the upper hallway leads to the attic. It offers plenty of storage space.
Miscellaneous:
- The property will be handed over turnkey, you can bring in your individual wishes!
- When purchasing the property, you are free to choose the floor coverings (tiles and/or real wood parquet), room doors, banisters etc., which are included in the sales price.
- A kitchen plan is already available as a suggestion for implementation. The kitchen is not included in the purchase price.
All information without guarantee
Location
Source: https://www.vohburg.de/stadtverwaltung-buergerservice/grusswort
Vohburg is a livable and lovable small town in the middle of Bavaria.
Vohburg is located on the south bank of the Danube, approx. 16 km east of Ingolstadt. Federal highway 16a and state road 2232 run through the town, with the southernmost part of the town being tangent to the B 16. Both federal highways lead to the Munich-Nuremberg highway. We are also connected to the Ingolstadt - Regensburg railroad line via the railroad station in the Rockolding district, and there are also many regular bus services between Vohburg and Ingolstadt.
In the leisure sector, there is a warm-water outdoor pool, sports facilities, a cultural center, a house of music, fishing opportunities and much more.
The international Danube cycle path leads directly past Vohburg towards the Black Sea and is very popular. With the opening of a tourist office and our scenic city tours, we are taking this development into account and look forward to welcoming numerous guests from near and far.
The education sector is covered by a primary and secondary school as well as an all-day school and a day nursery. A new building is currently being constructed for the two facilities directly next to the school, which will meet the needs of the children and staff.
Four kindergartens with crèche places look after the well-being of our youngest children. Family-friendly fees for childcare in our facilities set us apart and are an important concern for our city council across all political parties.
Every two years, our amateur actors provide a cultural highlight on the renovated Burgberg. With plays such as Agnes-Bernauer, Brandner-Kasper, Don Camillo and Peppone, the Royal Bavarian District Court and most recently "Mit alle Wasser gwaschn", our actors provide an open-air theater that is known beyond the borders of the region.
Location Check
Energy
|
Energy efficiency class
|
A+
|
|
Energy certificate type
|
demand certificate
|
|
Main energy source
|
air/water heat
|
|
Final energy demand
|
16.80 kWh/(m²a)
|
Miscellaneous
GT Immobilien GmbH
Birkenhof 7
D-85088 Vohburg an der Donau
Contact person: Thomas Theiler
Mobile: +49 (0) 1520 / 35 88 88 6
E-Mail: info@gtimmobiliengmbh.de
Registered office: Vohburg an der Donau
Register court: Local court Ingolstadt
HRB No.: 10245
Tax number: 124/127/80149
Broker inquiries not welcome!
Topic portals
Send a message directly to the seller
Questions about this house? Show interest or arrange a viewing appointment?
Click here to send a message to the provider:
Offer from: Thomas Theiler
Diese Seite wurde ausgedruckt von:
https://www.ohne-makler.net/en/property/293439/
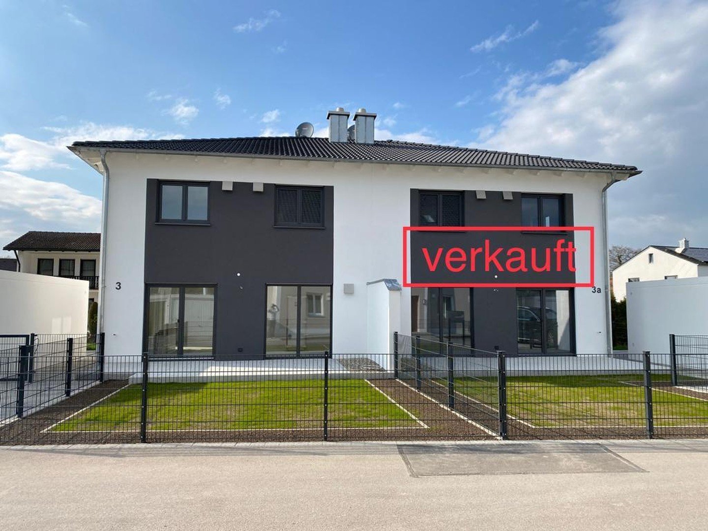
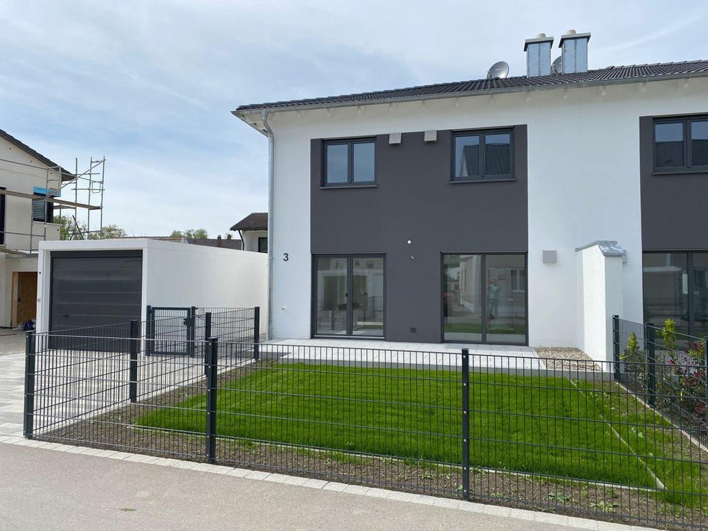
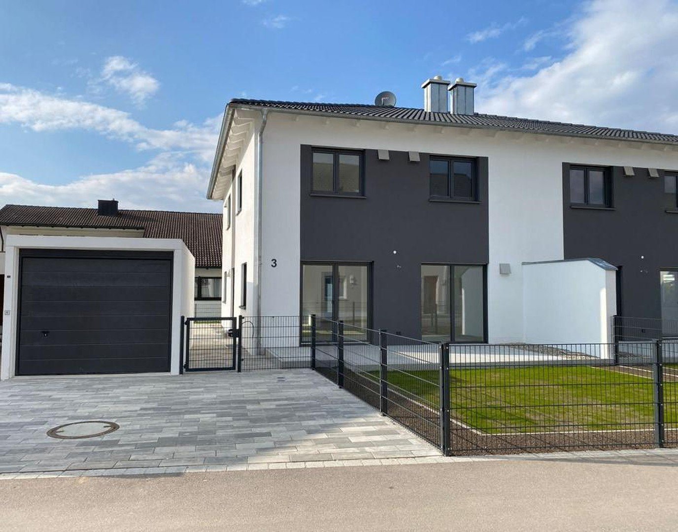
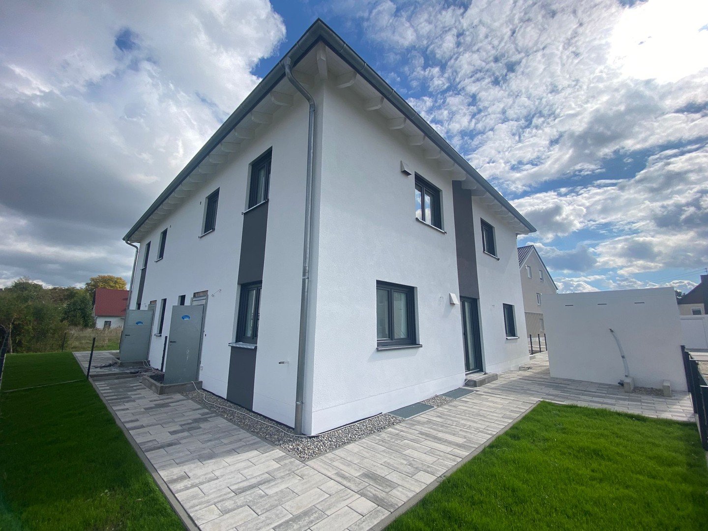
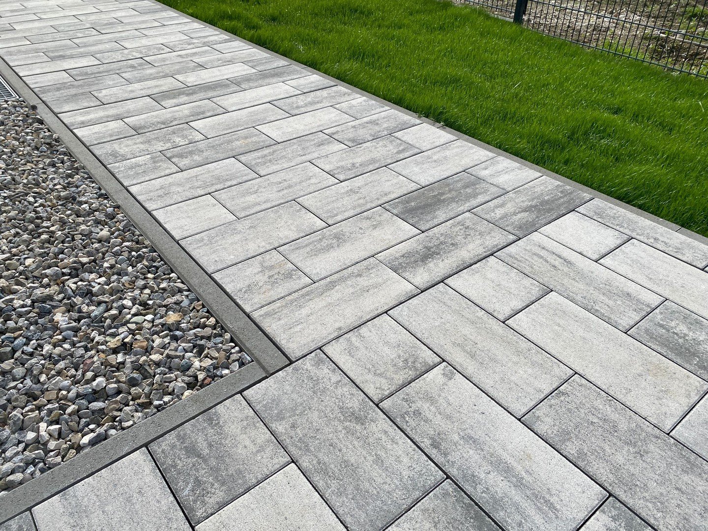
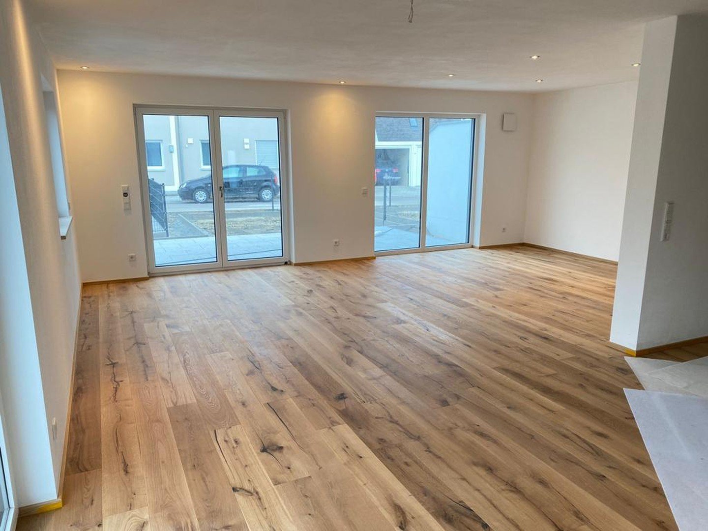
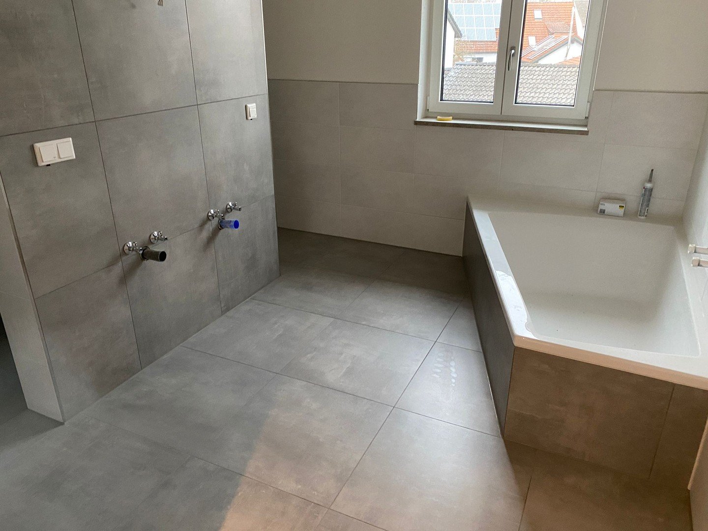
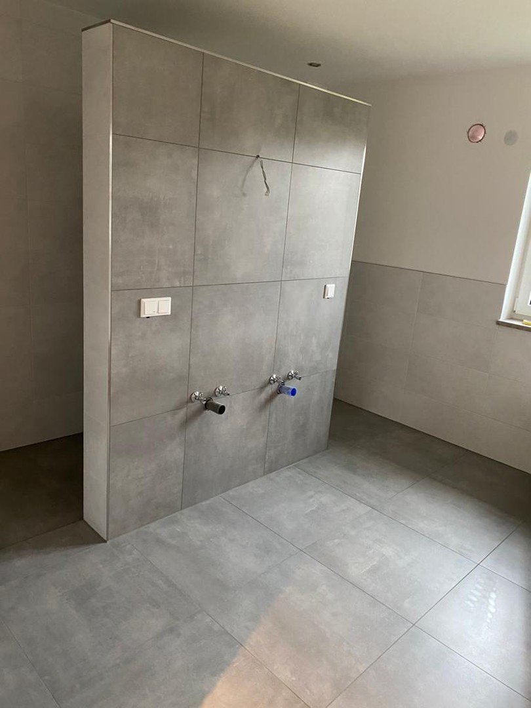
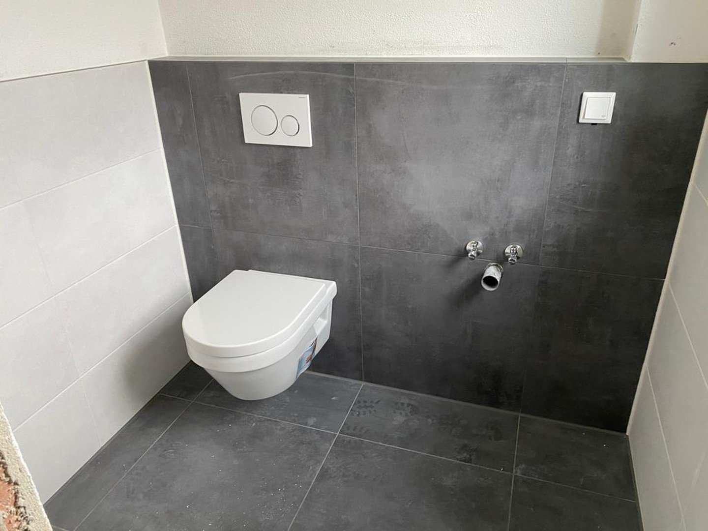
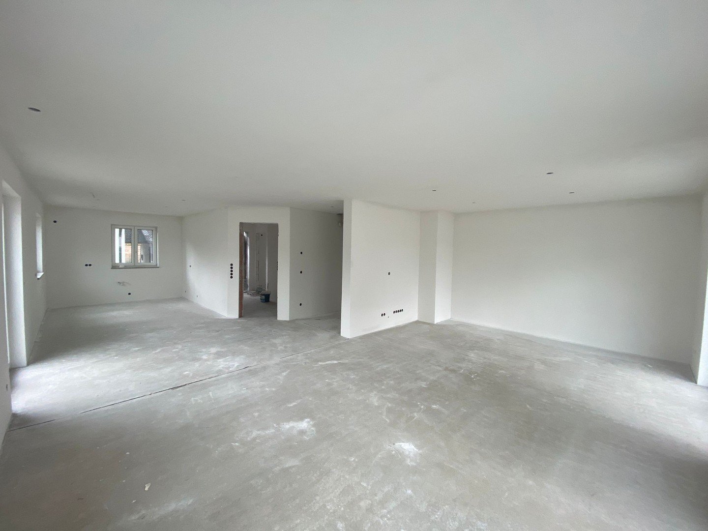
 Grundriss
Grundriss
 Energieausweis
Energieausweis
