- Immobilien
- Brandenburg
- Kreis Potsdam-Mittelmark
- Planebruch
- Living and working in a rural idyll

This page was printed from:
https://www.ohne-makler.net/en/property/293058/
Living and working in a rural idyll
Oberjünne, 14822 Planebruch – BrandenburgIt is a beautiful, 1773 sqm small farmhouse in Oberjünne near Kloster Lehnin in a quiet village location.
The handsome house has been completely restored and modernized (2001) and offers a pleasant, beautifully designed living comfort on a total of 170 sqm.
The roof was renewed with high-quality engobed clay tiles including underlayment, insulation, vapor barrier foil, roof drainage (titanium fine zinc) etc. The façade was completely restored and professionally insulated except for the front eaves side, where the decorative cornice was to be retained.
The dry partial cellar (Prussian capped ceilings with steel joists) and the adjoining storage room are dry and easy to use.
The property is fully developed, a new collecting pit, municipal water connection, additional own water supply (for garden irrigation), underground cable connection, telephone connection with fast internet, municipal natural gas connection and satellite dish are available.
The installations in the house (electrical wiring, sewage and fresh water pipes) were all newly installed during the restoration of the property. Likewise the pipes and radiators of the natural gas central heating. A new, modern 23 kW Buderus gas boiler was installed in 2021.
The angular house forms a closed courtyard with the approx. 16.5 m x 9.8 m barn (roof re-covered during the renovation), as well as three connected outbuildings (approx. 5.1 m x 14.2 m), which are used as garages, chicken coop with fenced run and storage room, and cannot be seen from the outside. The barn was newly electrified in 2021 and offers a beautiful, light-flooded summer room with internet connection, a garden tool room and a workshop. There is also plenty of storage space and further scope for design.
From the large garden terrace (directly accessible via the kitchen, for example), you have a view of the garden with organically grown fruit trees (quince, apple, pear, plum), flower and vegetable beds and a meadow. There is also a sandpit with integrated wooden benches and a cover. A wooden platform (height approx. 160 cm) with steps and wave slide invites children to play. There is also a covered garden kitchen with electric and gas hobs, a sink (without running water or via a garden hose) and a spacious work surface. There is also a separate toilet (with electric fan and lid).
The garden leads into an extensive wooded area, which is directly accessible through the rear garden gate. Thanks to this clever location on the edge of the forest, the garden cannot be seen from outside and the location is absolutely quiet and pleasant.
The cozy and quiet village (complete 30 zone) with about 90 inhabitants, is surrounded by the forest with a playground, village square with covered benches, mailbox and the well-known inn Heidekrug.
Are you interested in this house?
|
Object Number
|
OM-293058
|
|
Object Class
|
house
|
|
Object Type
|
single-family house
|
|
Is occupied
|
Vacant
|
|
Handover from
|
Sept. 1, 2024
|
Purchase price & additional costs
|
purchase price
|
375.000 €
|
|
Purchase additional costs
|
approx. 29,492 €
|
|
Total costs
|
approx. 404,492 €
|
Breakdown of Costs
* Costs for notary and land register were calculated based on the fee schedule for notaries. Assumed was the notarization of the purchase at the stated purchase price and a land charge in the amount of 80% of the purchase price. Further costs may be incurred due to activities such as land charge cancellation, notary escrow account, etc. Details of notary and land registry costs
Does this property fit my budget?
Estimated monthly rate: 1,363 €
More accuracy in a few seconds:
By providing some basic information, the estimated monthly rate is calculated individually for you. For this and for all other real estate offers on ohne-makler.net
Details
|
Condition
|
rehabilitated
|
|
Number of floors
|
1
|
|
Usable area
|
200 m²
|
|
Bathrooms (number)
|
2
|
|
Bedrooms (number)
|
3
|
|
Number of garages
|
2
|
|
Number of carports
|
1
|
|
Number of parking lots
|
3
|
|
Flooring
|
parquet, carpet, tiles, vinyl / PVC
|
|
Heating
|
central heating
|
|
Year of construction
|
1900
|
|
Equipment
|
terrace, garden, basement
|
|
Infrastructure
|
pharmacy, grocery discount, kindergarten, primary school, public transport
|
Information on equipment
The room layout on the ground floor (approx. 107.75 sqm) consists of the entrance hall, the large living room with separate dining room, the spacious kitchen with direct access to the sunny garden terrace (south-facing) and a complete bathroom (underfloor heating, shower, bathtub, washbasin and WC).
All rooms are well-lit thanks to the large number of windows. The beautiful original Berlin floorboards were sanded and ecologically sealed in 2001.
The good old original doors and door frames have also been restored.
From the large, bright living room (light from several sides), a filigree wooden staircase leads to the converted attic area (approx. 94.32 sqm). The inviting attic area is divided by a sound- and heat-insulated clay wall. The restored old solid wood sliding door is a particular eye-catcher. A further living room (bedroom) and a large, beautifully designed bathroom (shower, washbasin, WC) are also available.
There is a need for occasional renovation, in the sense of possibly taking down wallpaper or painting work to design the "own" four walls.
Location
The location in Potsdam-Mittelmark near Kloster Lehnin has good transport connections and is close to nature and attractive scenery. The highway entrance is approx. 10 km or 20 km (A2/A9) away. There is a bus to Brück (Mark) station every 2 hours and a call bus to Bad Belzig and Potsdam every hour. The bus stop is within sight of the property. The adjacent Hoher Fläming Nature Park, cycle paths from Golzow and Kloster Lehnin, and the nearby Gohlitzsee lake for swimming offer a high recreational value. At the same time, a very good infrastructure is available: Shopping facilities, parcel store, medical care center, elementary school, kindergartens, restaurants, petrol station, pharmacy etc. are located 3 km away in Golzow.
It is easy to live in Oberjünne and work in Potsdam or Berlin, for example.
Location Check
Energy
|
Final energy consumption
|
134.25 kWh/(m²a)
|
|
Energy efficiency class
|
E
|
|
Energy certificate type
|
consumption certificate
|
|
Main energy source
|
gas
|
Miscellaneous
Topic portals
Diese Seite wurde ausgedruckt von:
https://www.ohne-makler.net/en/property/293058/
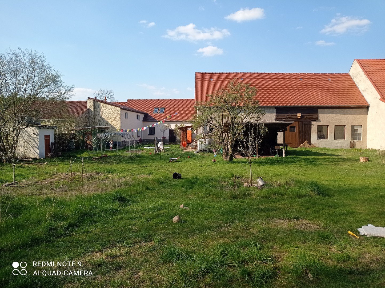
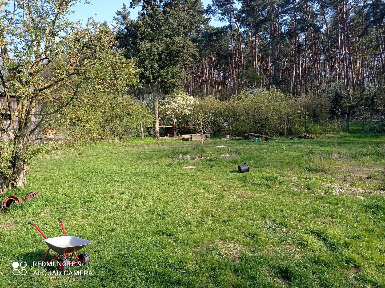
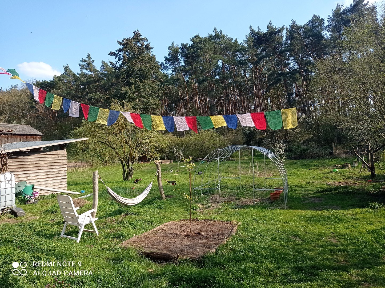
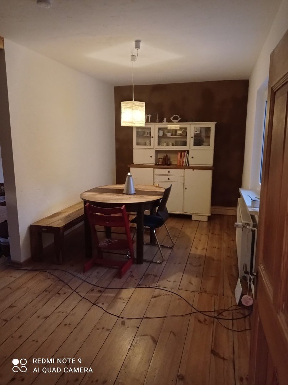
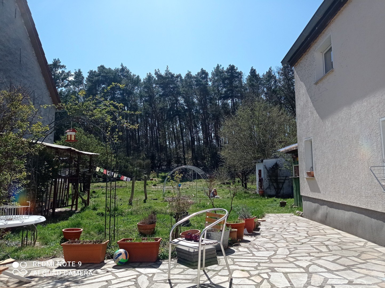
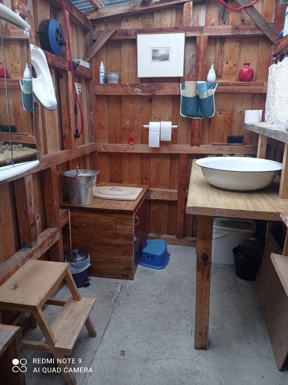
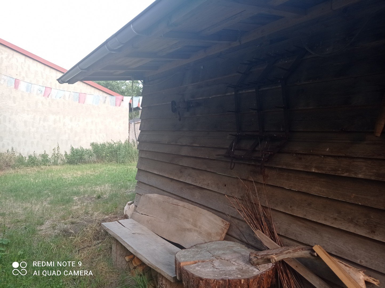
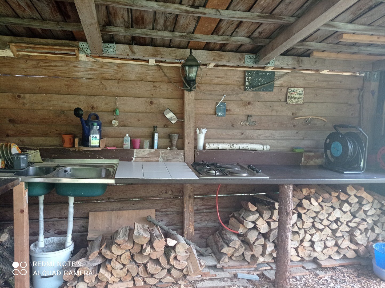
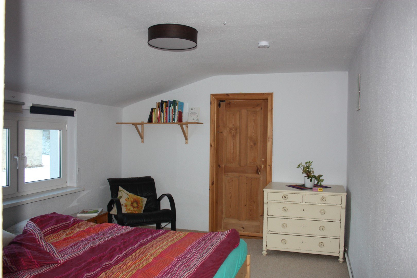
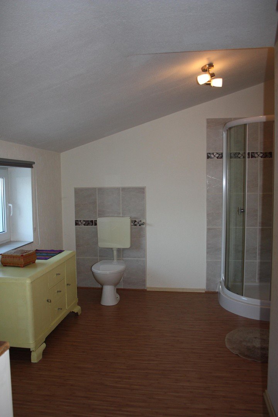
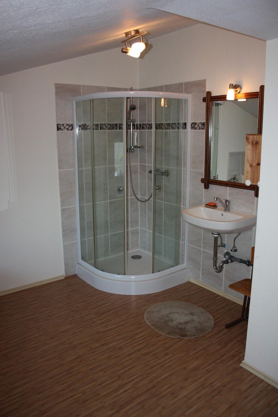
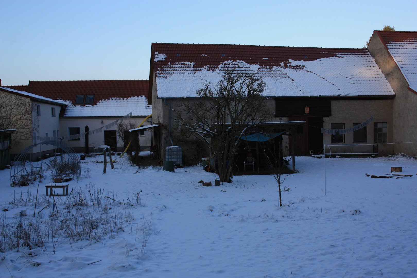
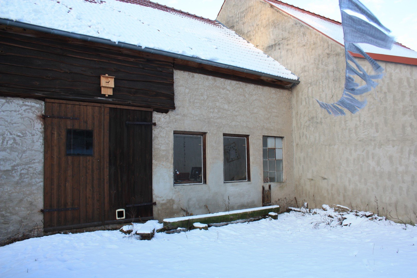
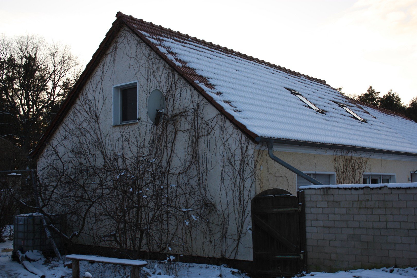
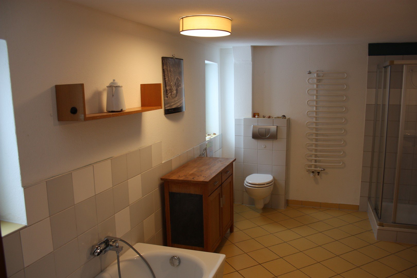
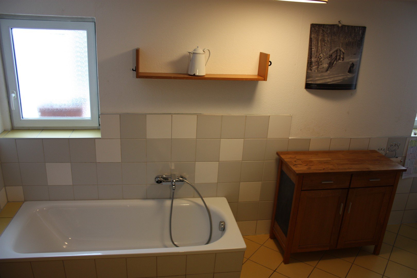
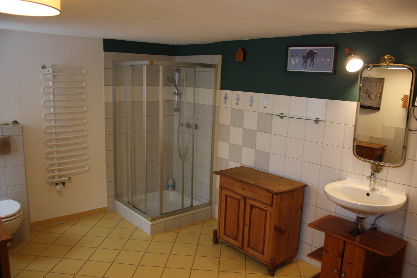
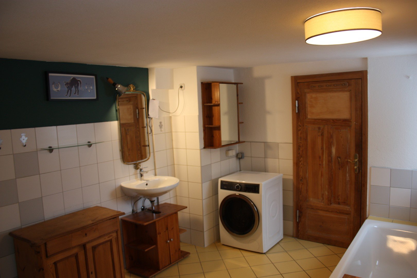
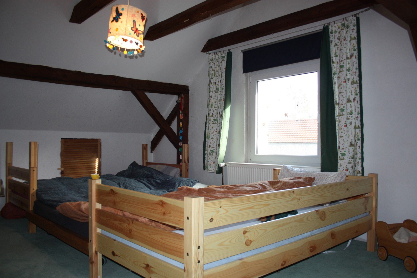
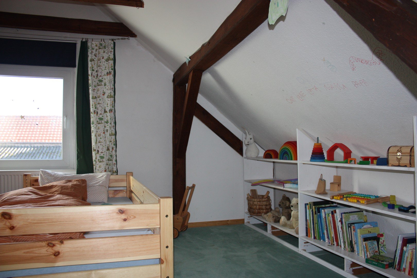
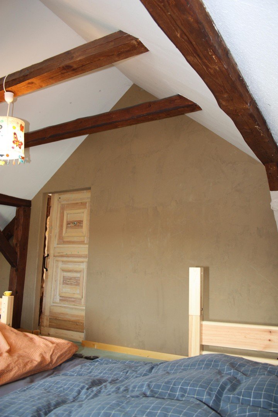
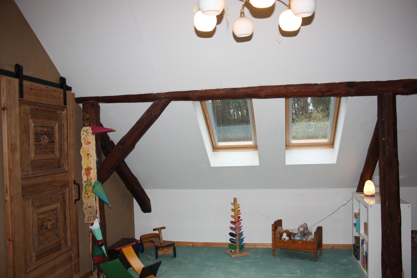
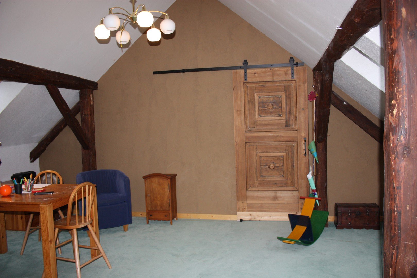
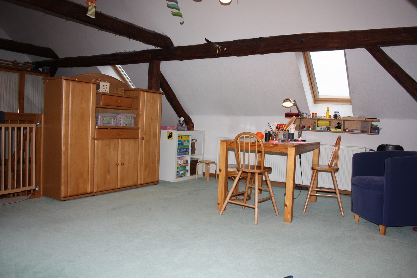
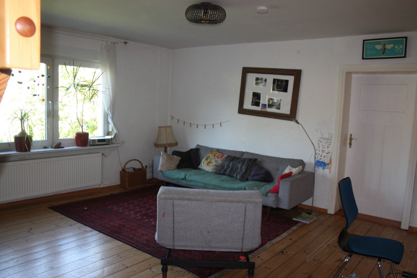
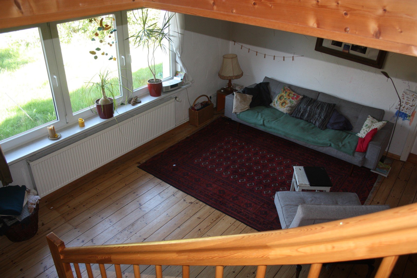
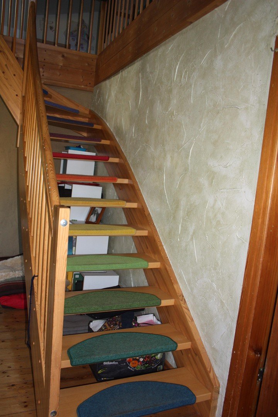
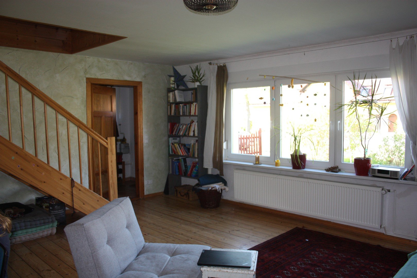
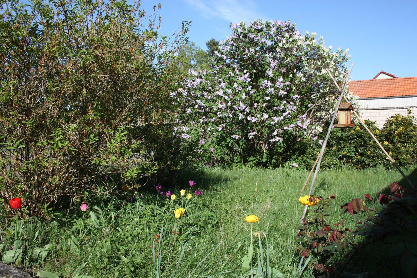
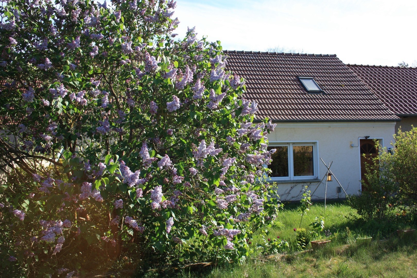
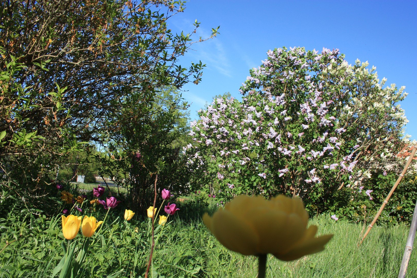
 Grundriss EG
Grundriss EG
