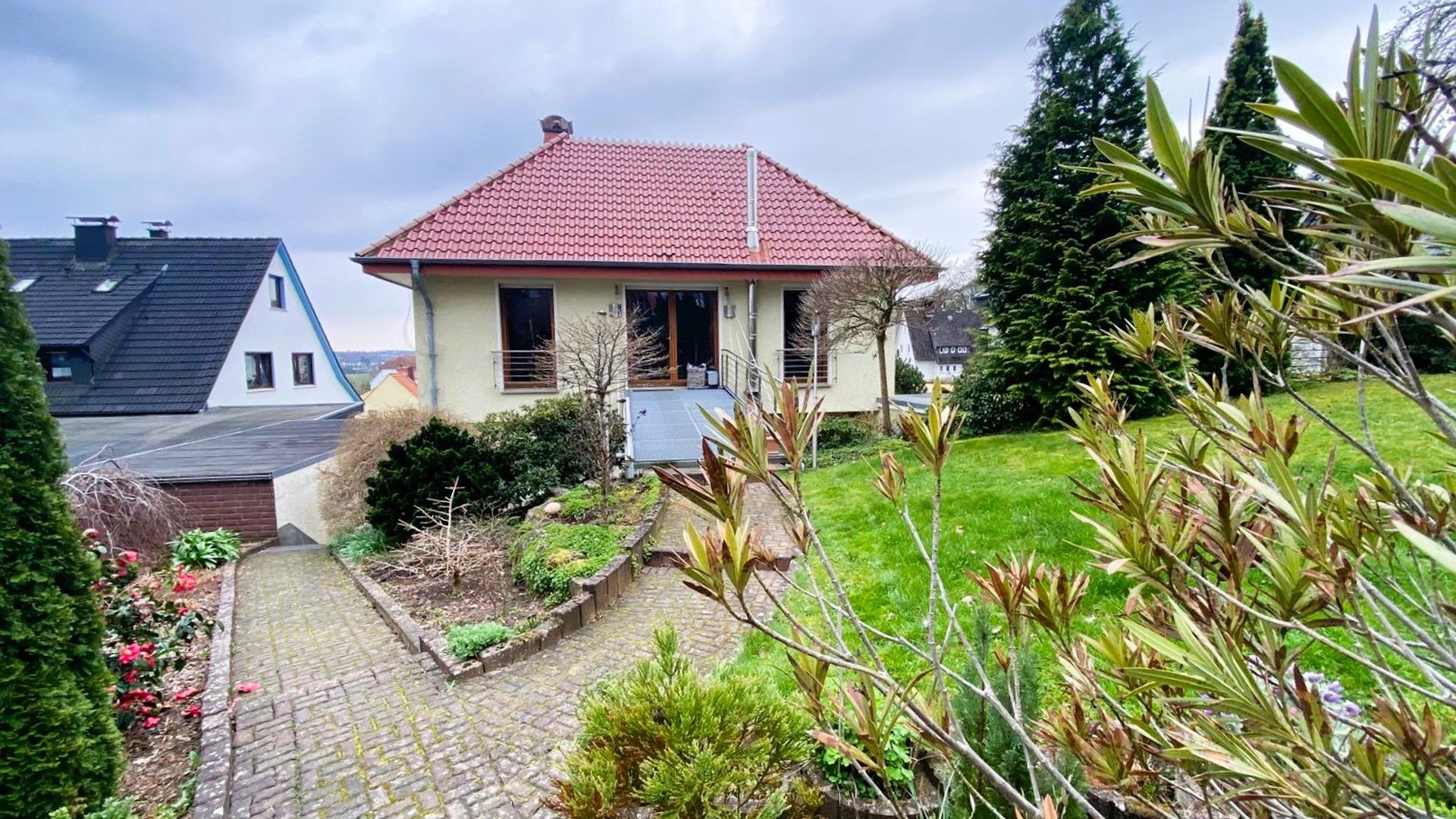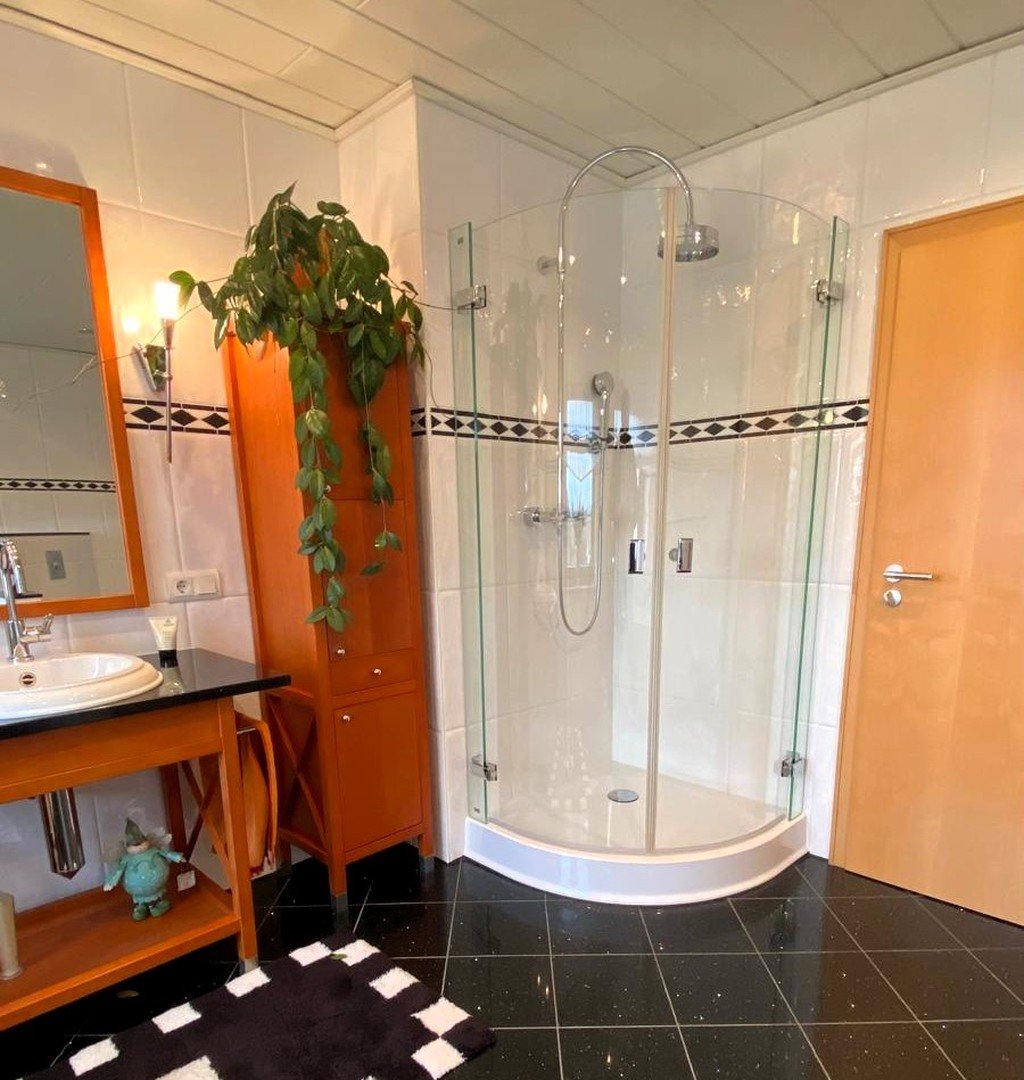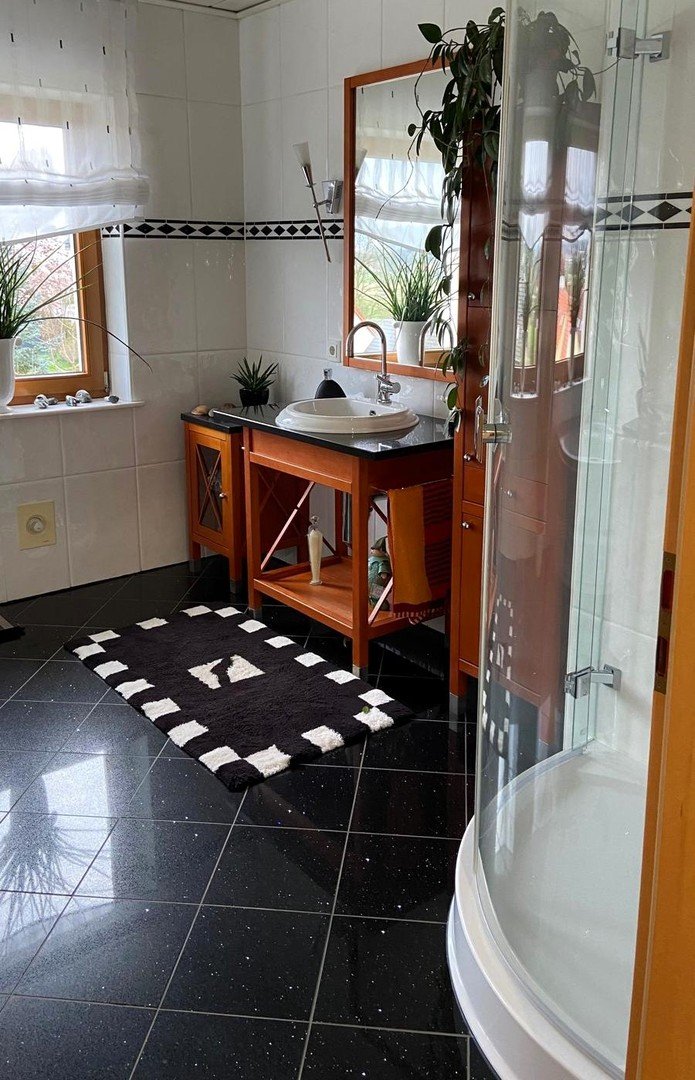- Immobilien
- Nordrhein-Westfalen
- Kreis Herford
- Hiddenhausen
- Multi-generation house - Living and living in Hiddenhausen Schweicheln

This page was printed from:
https://www.ohne-makler.net/en/property/292761/
Multi-generation house - Living and living in Hiddenhausen Schweicheln
32120 Hiddenhausen – Nordrhein-WestfalenHere you can move straight in and feel at home. This two-family house in Hiddenhausen Schweicheln is for sale free of commission.
The house is situated on a slope and stands on a plot of approx. 1,399 m². The rear part of the property cannot be seen from the street and is therefore ideal as an oasis of peace.
Enjoy the view over Herford and Falkendiek while having breakfast.
Three garages with electric sectional doors and additional parking spaces are available for your vehicles.
The two-family house was extensively modernized and extended at the turn of the millennium. The conversion measures were already carried out with KfW funds to save energy. Among other things, the roof was completely re-roofed and insulated, a thermal insulation composite system (ETICS) was installed and high-quality Meranti windows were fitted.
In addition to the heating system from 2018, there are two chimney connections for heat generation.
The energy sources still in storage will last for several years.
The communal staircase leads to the two separate residential units.
The apartment on the first floor impresses with its approx. 87 m² - divided into a hallway, kitchen, bathroom, bedroom and an open living area of approx. 45 m². A floor-to-ceiling patio door leads to the outdoor area with a rear seating area.
The living area has oak parquet flooring, which creates an extremely cozy atmosphere with a fireplace.
For your security and that of your family, the windows and doors are fitted with various burglar-resistant systems.
On the second floor is the second main apartment on one level with approx. 120 m² of living space. The floor is divided into a hallway, two bathrooms, kitchen, bedroom with separate walk-in closet and the spacious living area of approx. 51 m².
The high-quality furnished apartment has underfloor heating, a fireplace, electric shutters and a wellness bathtub with hydromassage function. A steel bridge leads to the stylishly landscaped garden.
The existing fitted kitchen from Eggersmann is included in the price.
The top floor offers a further approx. 108m² of living space, similar to hobby rooms and expansion reserves to realize your wishes.
Thanks to prepared connections and an empty shaft, there are no limits to your realization.
The spacious basement divided into four rooms and a laundry room with outside entrance round off the entire property.
The property is available immediately and ready to move into. The property is being sold directly by the owner - therefore there is no estate agent's commission.
If you are interested and would like to arrange a viewing appointment, please write to me.
E-mails will be answered in turn.
Are you interested in this house?
|
Object Number
|
OM-292761
|
|
Object Class
|
house
|
|
Object Type
|
two-family house
|
|
Is occupied
|
Vacant
|
|
Handover from
|
immediately
|
Purchase price & additional costs
|
purchase price
|
485.000 €
|
|
Purchase additional costs
|
approx. 37,985 €
|
|
Total costs
|
approx. 522,984 €
|
Breakdown of Costs
* Costs for notary and land register were calculated based on the fee schedule for notaries. Assumed was the notarization of the purchase at the stated purchase price and a land charge in the amount of 80% of the purchase price. Further costs may be incurred due to activities such as land charge cancellation, notary escrow account, etc. Details of notary and land registry costs
Does this property fit my budget?
Estimated monthly rate: 1,762 €
More accuracy in a few seconds:
By providing some basic information, the estimated monthly rate is calculated individually for you. For this and for all other real estate offers on ohne-makler.net
Details
|
Condition
|
well-kept
|
|
Number of floors
|
2
|
|
Usable area
|
200 m²
|
|
Bathrooms (number)
|
3
|
|
Number of garages
|
3
|
|
Number of parking lots
|
3
|
|
Flooring
|
parquet, carpet, tiles
|
|
Heating
|
oven heating
|
|
Year of construction
|
1929
|
|
Equipment
|
terrace, garden, basement, full bath, shower bath, fitted kitchen, fireplace
|
|
Infrastructure
|
pharmacy, grocery discount, general practitioner, kindergarten, primary school, secondary school, middle school, high school, comprehensive school, public transport
|
Location
The property is located in a traffic-calmed 30 zone and yet thanks to optimal transport connections in the heart of Ostwestfalen-Lippe.
You can reach the A2 and A30 highways and the cities of Bielefeld, Minden and Osnabrück in approx. 30 minutes via the B239. The city center of Herford is only 3 km away from your new home. Stores, kindergarten, elementary school and sports field are in the immediate vicinity and within walking distance.
Location Check
Energy
|
Final energy consumption
|
117.90 kWh/(m²a)
|
|
Energy efficiency class
|
D
|
|
Energy certificate type
|
consumption certificate
|
|
Main energy source
|
oil
|
Miscellaneous
Diese Seite wurde ausgedruckt von:
https://www.ohne-makler.net/en/property/292761/


























