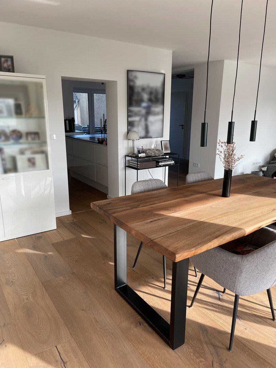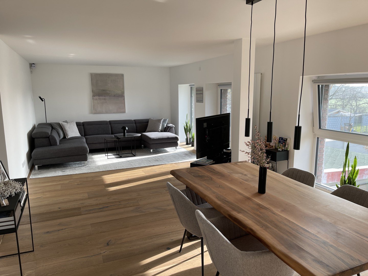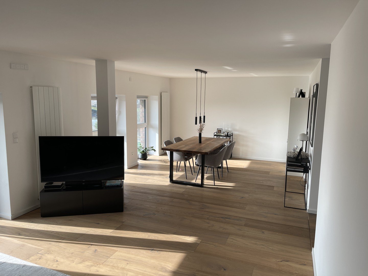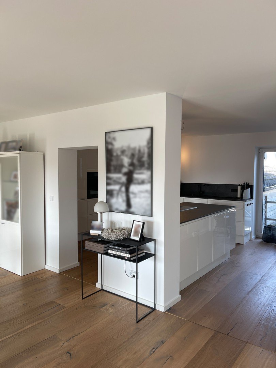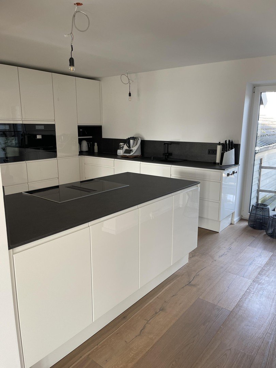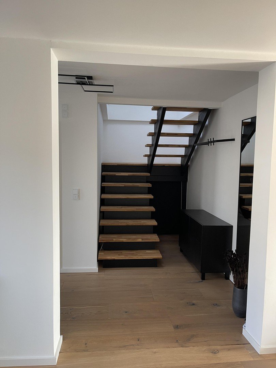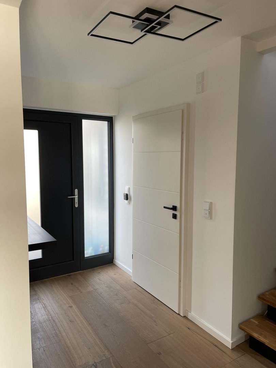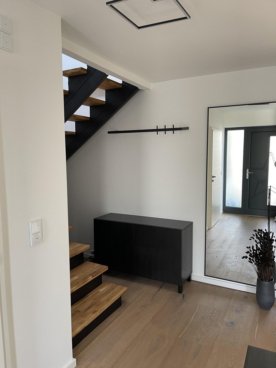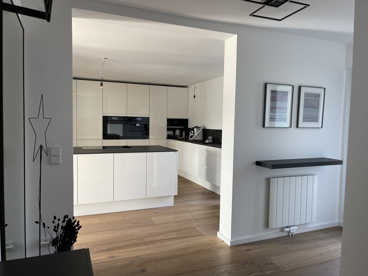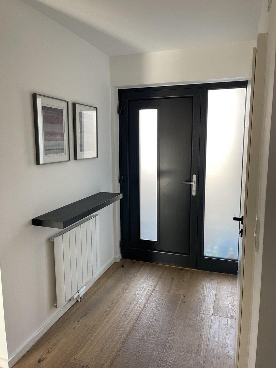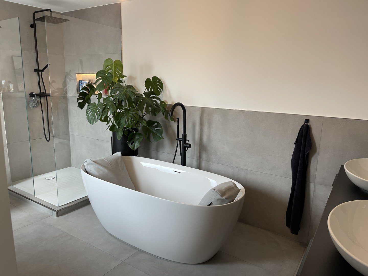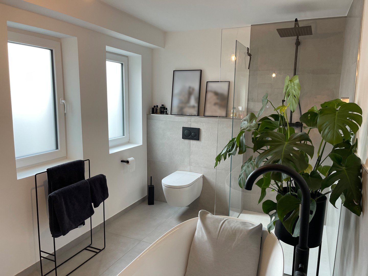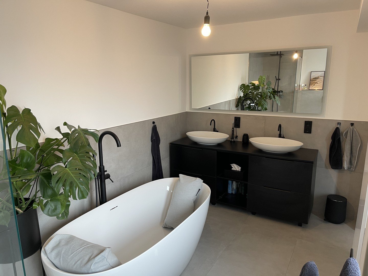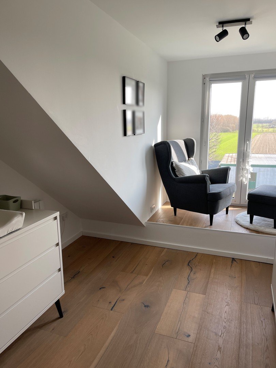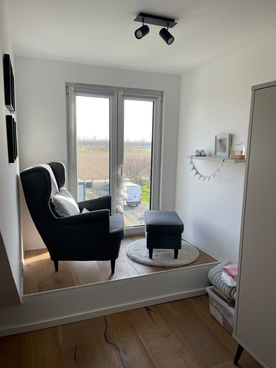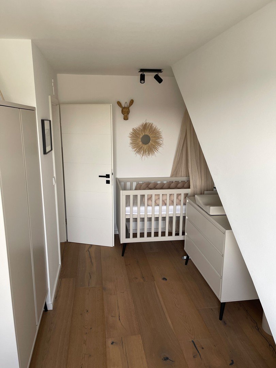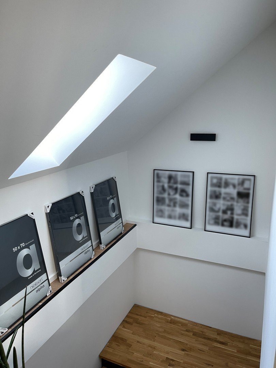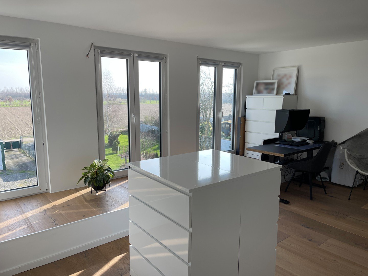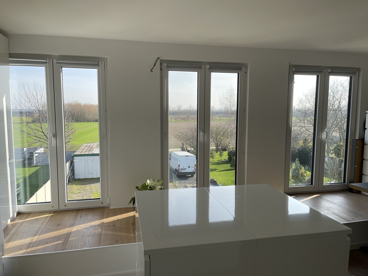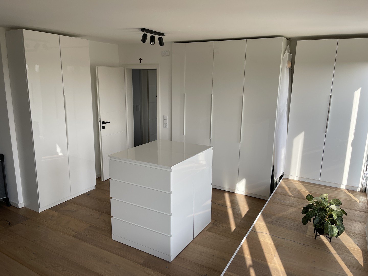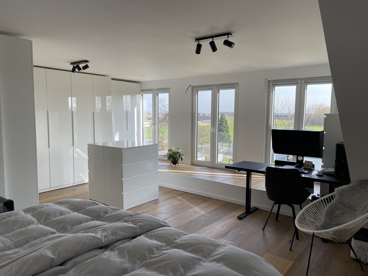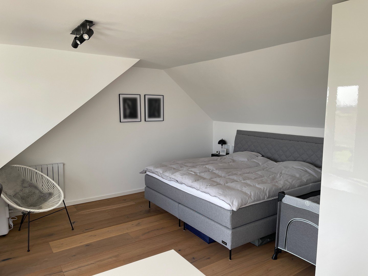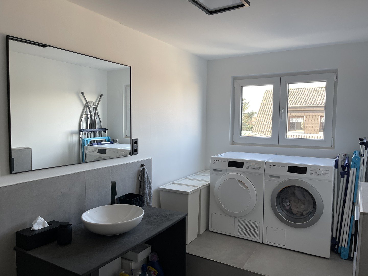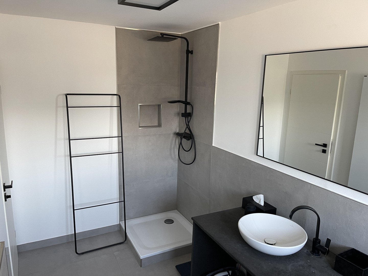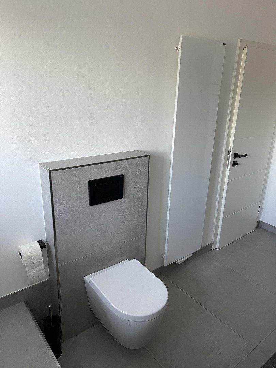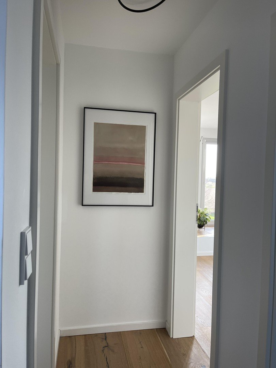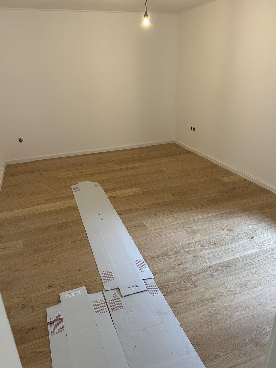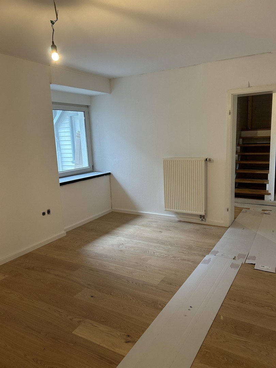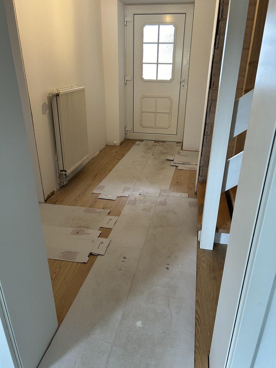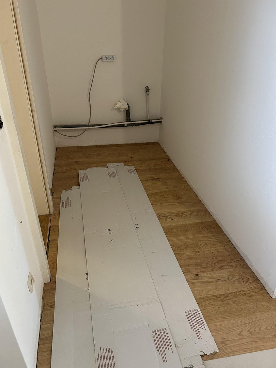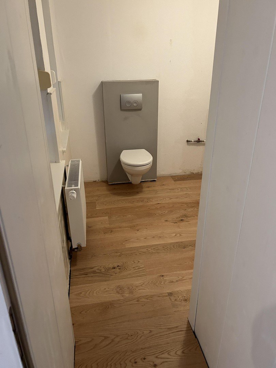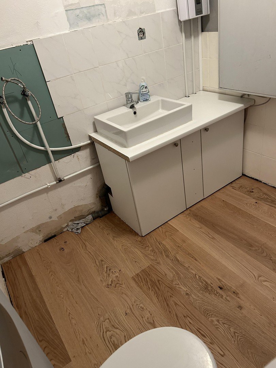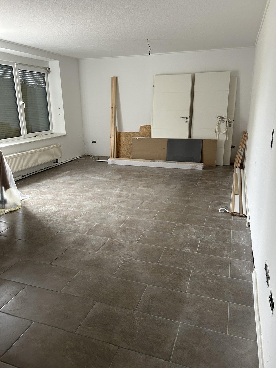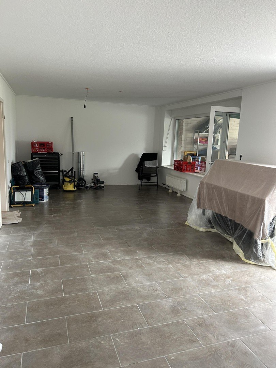- Immobilien
- Nordrhein-Westfalen
- Rhein-Erft-Kreis
- Elsdorf
- Attractive and modernized 6-room house for sale in Elsdorf-Giesendorf

This page was printed from:
https://www.ohne-makler.net/en/property/292686/
Attractive and modernized 6-room house for sale in Elsdorf-Giesendorf
Etzweilerstraße 97, 50189 Elsdorf (Giesendorf) – Nordrhein-WestfalenWe are offering for sale our previously occupied detached house with approx. 220 square meters of living space and a huge garden. The house is located in the second row behind another house, but can also be reached from the dirt road at the back.
The first and second floors were extensively renovated two years ago. A modern kitchen, which is also included in the price without electrical appliances, is located on the first floor. The living room and main bathroom are also on this floor. As the first floor is constructed 1:1 like the 1st floor, it is possible to move all rooms down one floor.
There is a small room on the second floor, which is suitable for a child, for example. Next to it is a larger master bedroom. However, it would be possible to add a partition wall here to create another room upstairs. High-quality parquet flooring from Holz Richter has been laid on the 1st and 2nd floors.
The first floor is currently still being renovated. There will be a large room there that could possibly be used as a living/dining room. There is also the possibility of setting up an office, children's room or similar. The first floor also offers the possibility of installing a kitchen. There is also a guest bathroom on this floor, which currently has no shower facilities but can easily be retrofitted due to the existing connections. The first floor is currently partially renovated, i.e. all walls have been painted and some new parquet flooring has been laid.
The garden has not yet been laid out and must therefore be landscaped by the buyer.
The entire house is suitable, for example, for a family with one or two children, one or more pets (dog, cat or similar). It would also be possible for the 1st floor and 2nd floor (140 sqm in total) to be occupied by a family and the ground floor (80 sqm) by grandma and / or grandpa. Theoretically, the 1st and 2nd floors could be lived in and a studio, day care center, etc. could be set up on the ground floor.
The garden offers endless possibilities to realize your plans.
An oil heating system from 1998 is installed. The pictures below are only of the 1st and 2nd floors. The ground floor is available for viewing. The roof, including insulation and battens, was also redone in 2021.
Please contact me with your first name, surname and telephone number. I will then get in touch with you for a viewing.
Please no inquiries from estate agents! Thank you very much!
Are you interested in this house?
|
Object Number
|
OM-292686
|
|
Object Class
|
house
|
|
Object Type
|
single-family house
|
|
Is occupied
|
Vacant
|
|
Handover from
|
immediately
|
Purchase price & additional costs
|
purchase price
|
515.000 €
|
|
Purchase additional costs
|
approx. 40,450 €
|
|
Total costs
|
approx. 555,449 €
|
Breakdown of Costs
* Costs for notary and land register were calculated based on the fee schedule for notaries. Assumed was the notarization of the purchase at the stated purchase price and a land charge in the amount of 80% of the purchase price. Further costs may be incurred due to activities such as land charge cancellation, notary escrow account, etc. Details of notary and land registry costs
Does this property fit my budget?
Estimated monthly rate: 1,885 €
More accuracy in a few seconds:
By providing some basic information, the estimated monthly rate is calculated individually for you. For this and for all other real estate offers on ohne-makler.net
Details
|
Condition
|
well-kept
|
|
Number of floors
|
2
|
|
Bathrooms (number)
|
2
|
|
Bedrooms (number)
|
3
|
|
Number of garages
|
1
|
|
Number of parking lots
|
1
|
|
Flooring
|
parquet, tiles
|
|
Heating
|
central heating
|
|
Year of construction
|
1998
|
|
Equipment
|
terrace, winter garden, garden, shower bath, fitted kitchen, guest toilet
|
|
Infrastructure
|
pharmacy, grocery discount, general practitioner, kindergarten, primary school, public transport
|
Information on equipment
The entire house is suitable, for example, for a family with one or two children, one or more pets (dog, cat, etc.). It would also be possible for the 1st floor and 2nd floor to be occupied by a family and the ground floor by grandma and/or grandpa.
Theoretically, the 1st and 2nd floors could be lived in and a studio, day care center, etc. could be set up on the ground floor.
Location
Second row behind another house, at the back directly on the field with the possibility to reach the house by car from the back.
Location Check
Energy
|
Main energy source
|
oil
|
Miscellaneous
Topic portals
Diese Seite wurde ausgedruckt von:
https://www.ohne-makler.net/en/property/292686/
