- Immobilien
- Baden-Württemberg
- Kreis Karlsruhe (Land)
- Waghäusel
- Private gem in Waghäusel

This page was printed from:
https://www.ohne-makler.net/en/property/292403/
Private gem in Waghäusel
68753 Waghäusel – Baden-WürttembergThis well-maintained residential building is an attractive property.
GROUND FLOOR:
Kitchen, spacious living/dining room with large window front and view of the garden, hallway with fitted wardrobe and cupboards, guest WC, storage room, room e.g. office with air conditioning. Large covered terrace with access to the living room and garage, garden with tool shed.
FIRST FLOOR:
The spacious staircase leads to the upper floor with 3 rooms. The daylight bathroom has 2 washbasins, a bathtub, a shower, WC and bidet.
DG:
A ladder leads to the attic, which is used as a storage room.
BASEMENT:
The basement (with radiator), which has been converted and used as a living space (approx. 65 m², 1.5 rooms/bathroom/laundry room), increases the quality of living. Here there is a hobby room with window, a small room with window, the laundry room with window, another bathroom with shower and WC without window and the boiler room
In addition, the garage has a basement here is the tank room and an anteroom used by us as a pantry.
Are you interested in this house?
|
Object Number
|
OM-292403
|
|
Object Class
|
house
|
|
Object Type
|
semi-detached house
|
|
Is occupied
|
Vacant
|
|
Handover from
|
by arrangement
|
Purchase price & additional costs
|
purchase price
|
445.000 €
|
|
Purchase additional costs
|
approx. 28,347 €
|
|
Total costs
|
approx. 473,346 €
|
Breakdown of Costs
* Costs for notary and land register were calculated based on the fee schedule for notaries. Assumed was the notarization of the purchase at the stated purchase price and a land charge in the amount of 80% of the purchase price. Further costs may be incurred due to activities such as land charge cancellation, notary escrow account, etc. Details of notary and land registry costs
Does this property fit my budget?
Estimated monthly rate: 1,608 €
More accuracy in a few seconds:
By providing some basic information, the estimated monthly rate is calculated individually for you. For this and for all other real estate offers on ohne-makler.net
Details
|
Condition
|
well-kept
|
|
Number of floors
|
2
|
|
Usable area
|
65 m²
|
|
Bathrooms (number)
|
2
|
|
Bedrooms (number)
|
4
|
|
Number of garages
|
1
|
|
Number of parking lots
|
2
|
|
Flooring
|
other (see text)
|
|
Heating
|
central heating
|
|
Year of construction
|
1979
|
|
Equipment
|
terrace, garden, basement, full bath, shower bath, guest toilet
|
|
Infrastructure
|
pharmacy, grocery discount, general practitioner, kindergarten, primary school, secondary school, middle school, public transport
|
Information on equipment
Successful renovations:
2009/ - new roof (incl.additional rafter insulation of 8cm) + new roof windows Velux w. external roller blind
- Washroom new floor tiles
2011/ - heating system (Wolf COB-15 condensing boiler) with hot water tank (400 liters)
- partly plastic windows (double glazing) on the ground floor, first floor + cellar
2012/ - Patio door and window front in the living room (triple glazing)
2014/ - Complete renovation of the bathroom on the upper floor w. Shower partition (Heiler glass).
- Replacement of the interior roof insulation in the bathroom.
- Replacement of all water pipes in the house (from steel to plastic)
- Installation of solar system for hot water.
2015/ - Renewal of the oil tank pipes (filling set)
2018/ - Replacement of the garden water pipe
2019/ - Renewal of oil tank pipes (extraction system + ventilation set)
- Renovation of house entrance area (new tiles)
- New front door
2021/ - Renewal of electric shutters in the living room (large window front)
- Extension of wooden garden shed (7.5m²)
2022/ - Replacement of all old thermostatic valves on the heating systems (not upstairs bathroom)
Location
The large district town of Waghäusel consists of 3 districts (Waghäusel, Wiesental and Kirrlach) and has a population of approx. 22,000. Some stores for daily needs are within walking distance.
Very good connections to the B36, A5 and A6, as well as by train to Mannheim and Karlsruhe. The bus stop is approx. 3 minutes' walk away, the train station 10 minutes' walk.
The house is located in a street with little through traffic. The crèche and kindergarten, elementary school and playground are in the immediate vicinity. Other social facilities, doctors and stores are also within walking distance.
The shopping center in Wiesental is 10 minutes away by car.
Location Check
Energy
|
Final energy consumption
|
106.60 kWh/(m²a)
|
|
Energy efficiency class
|
D
|
|
Energy certificate type
|
consumption certificate
|
|
Main energy source
|
oil
|
Miscellaneous
Appointments for viewings:
By arrangement
All m² details and minutes are approximate values!!!
Broker inquiries not welcome!
Diese Seite wurde ausgedruckt von:
https://www.ohne-makler.net/en/property/292403/
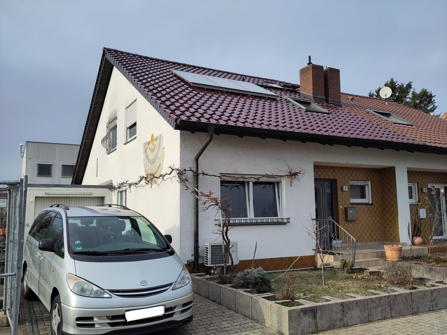
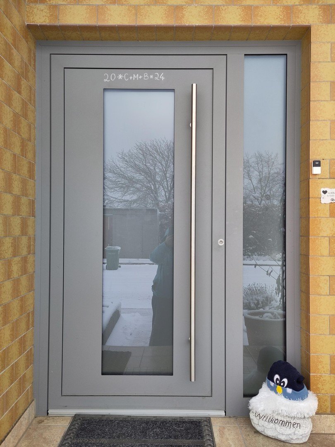
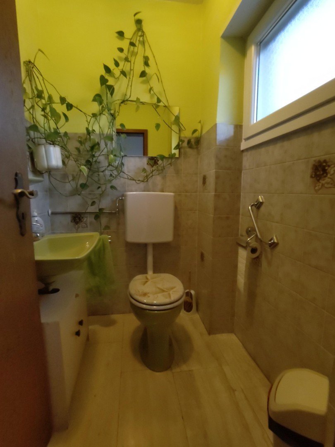
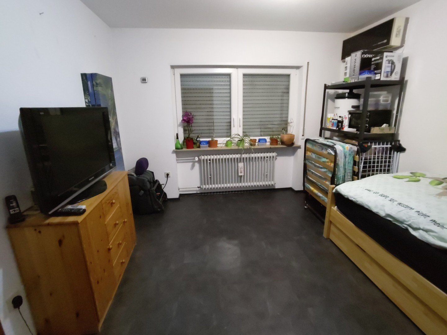
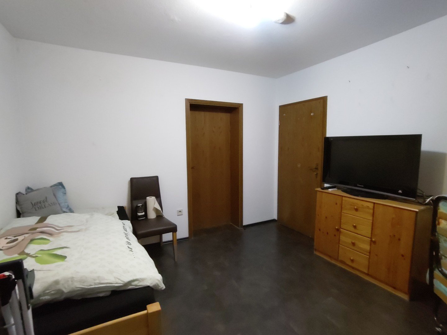
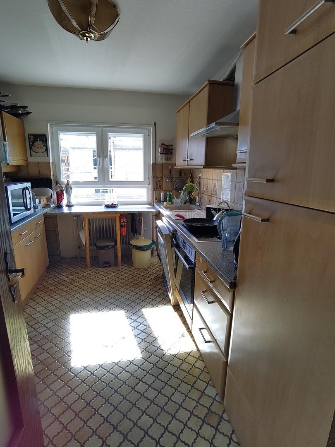
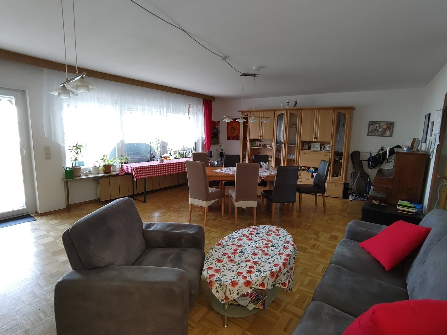
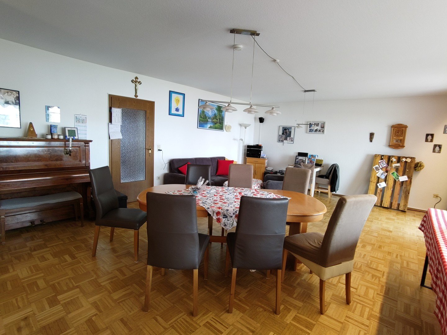
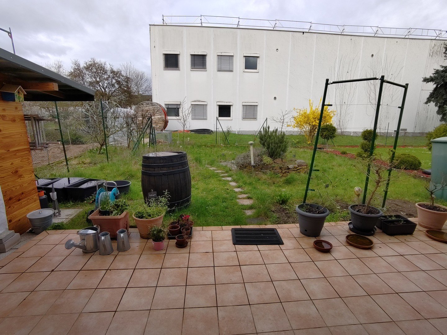
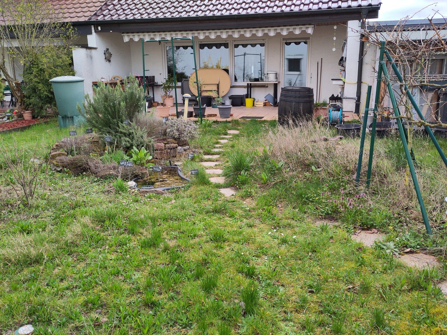
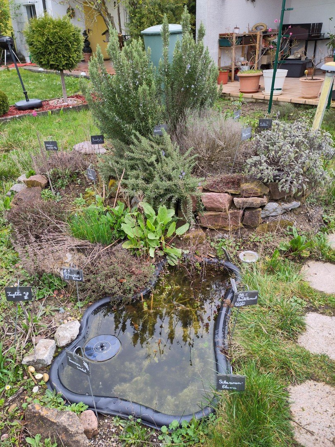
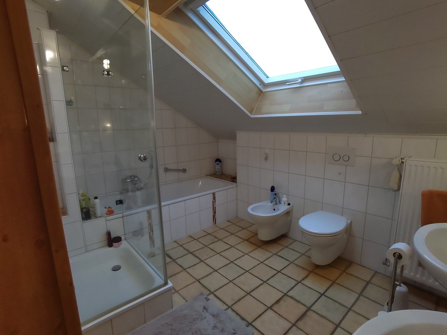
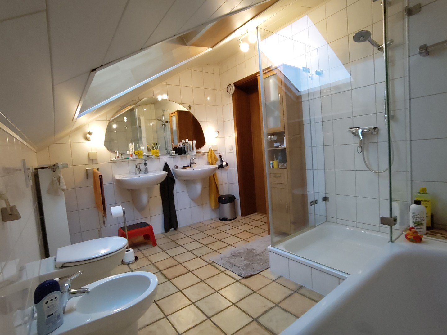
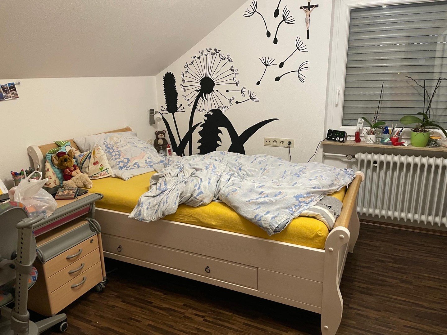
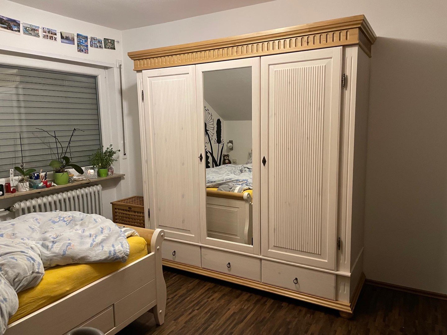
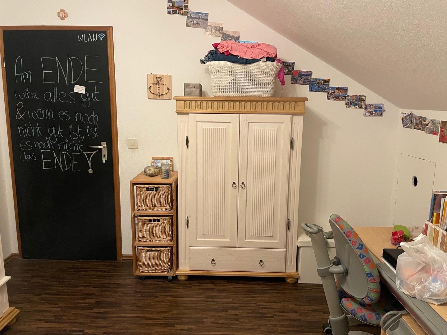
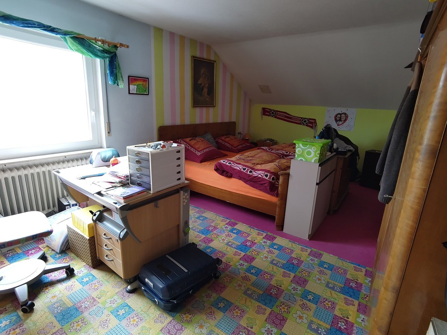
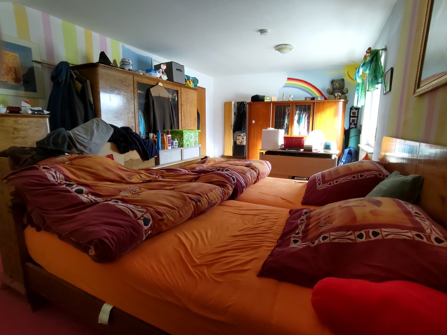
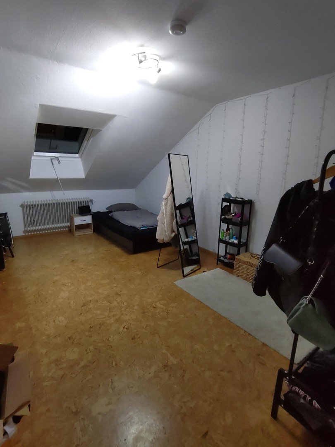
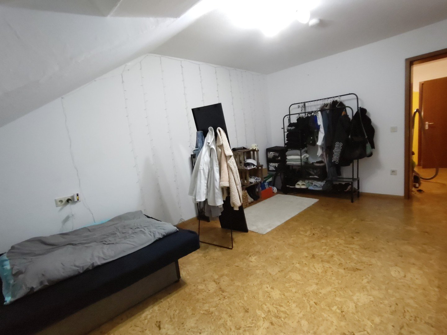
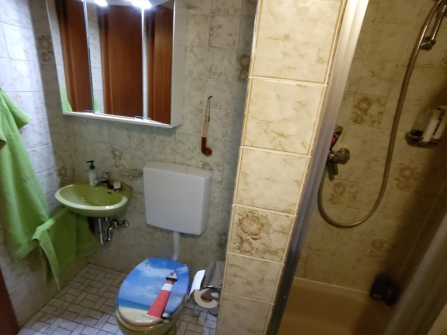
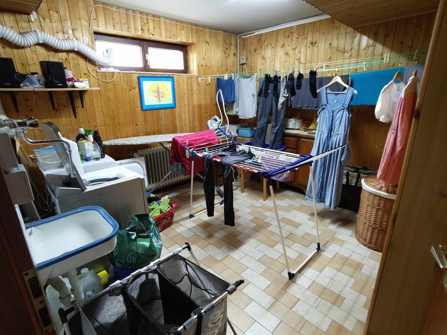
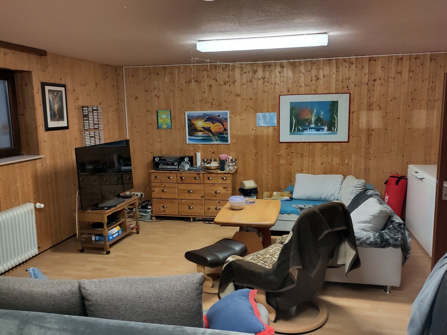
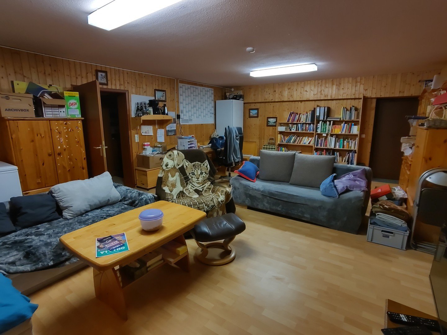
 Energieausweis
Energieausweis
