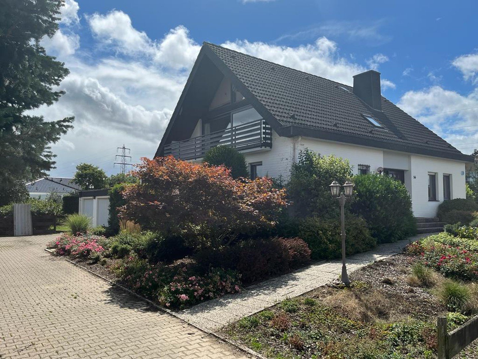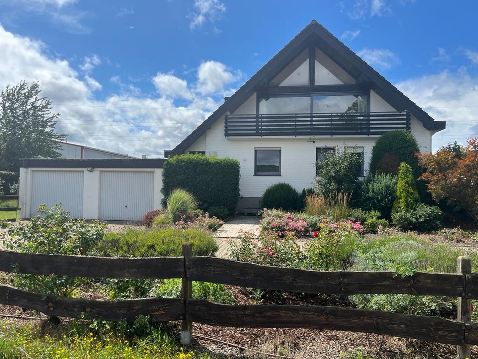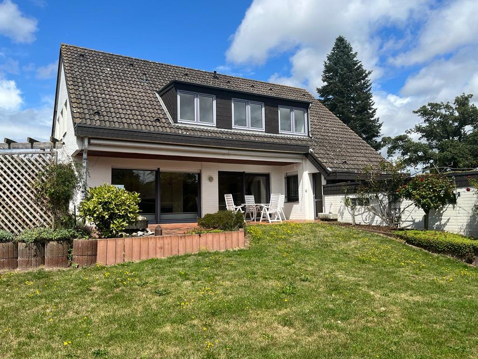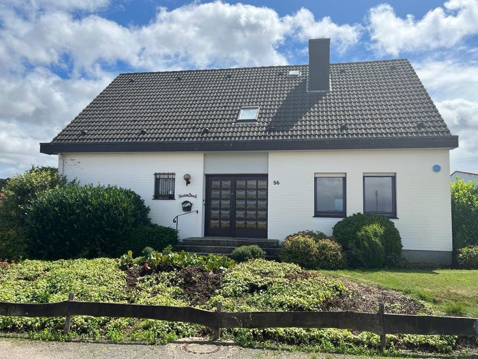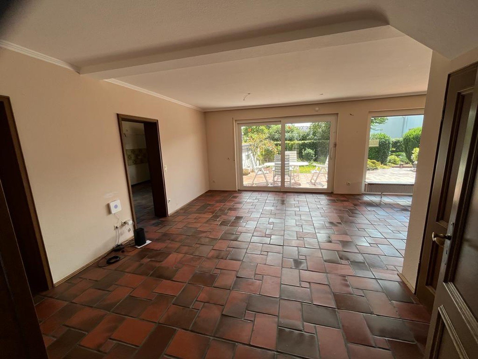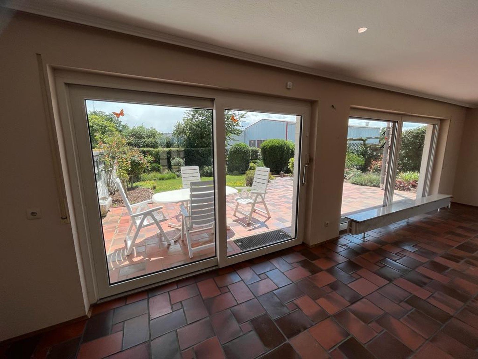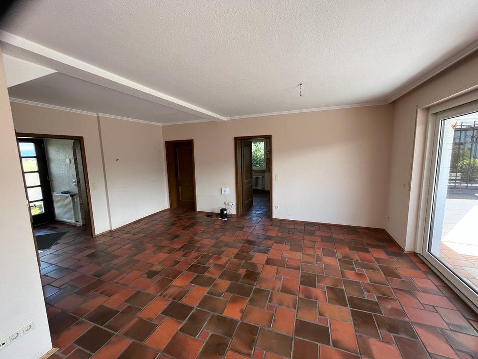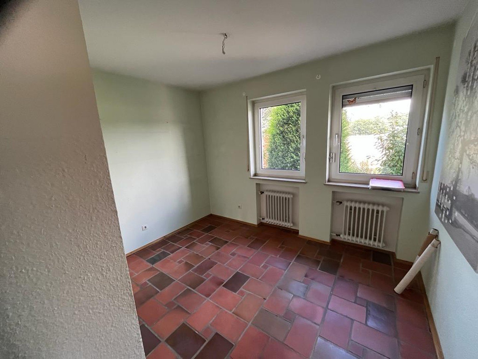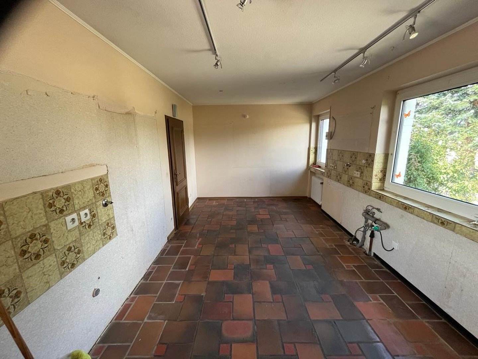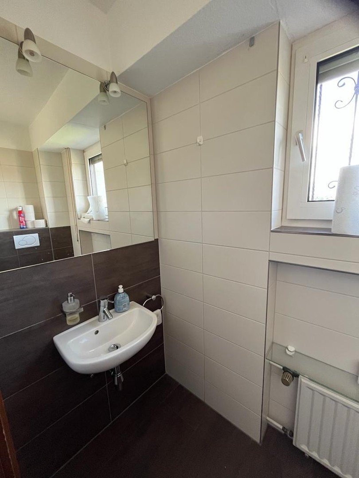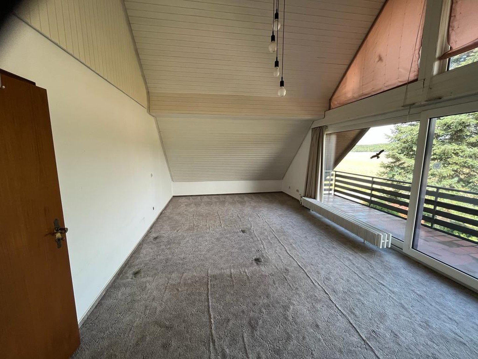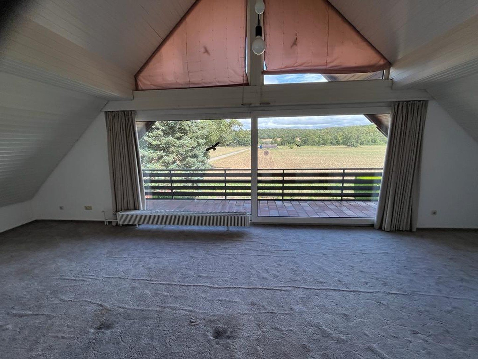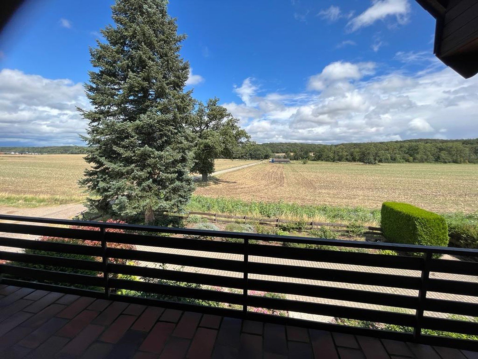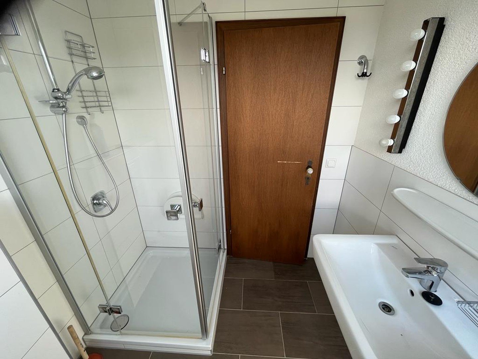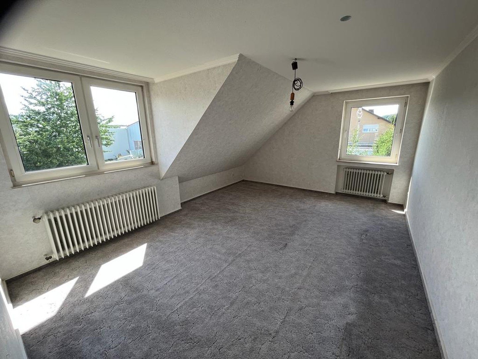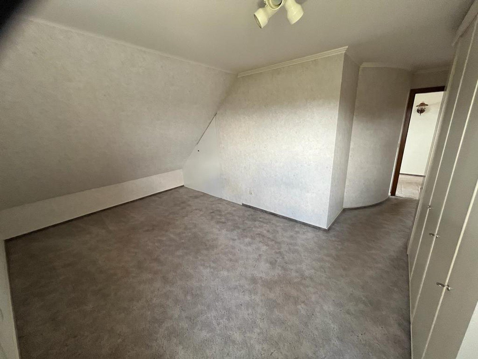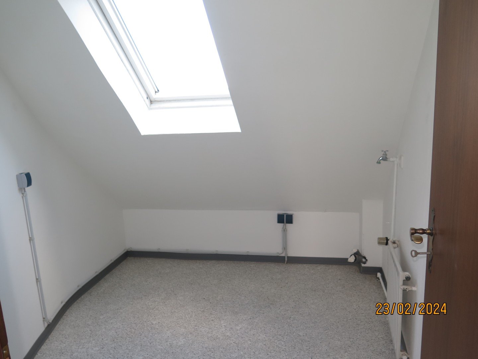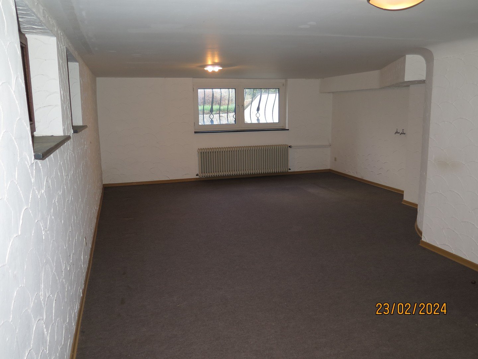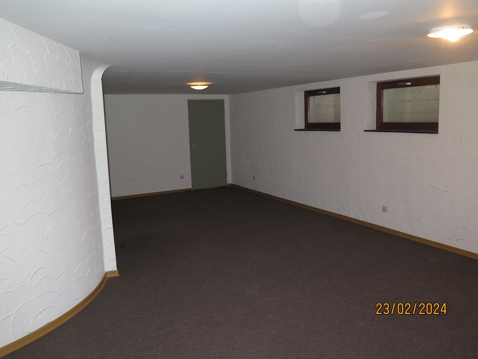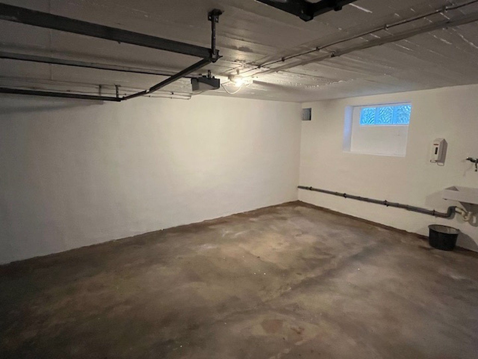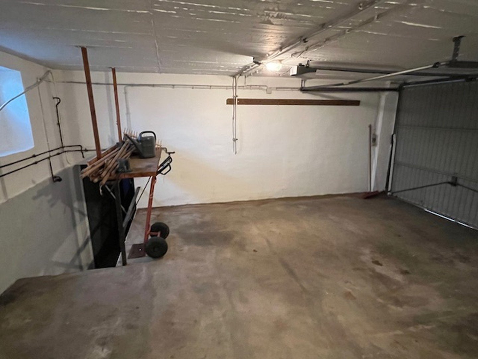- Immobilien
- Nordrhein-Westfalen
- Kreis Düren
- Kreuzau
- Detached house - 175 m² WF - great location for sale from private owner

This page was printed from:
https://www.ohne-makler.net/en/property/292385/
Detached house - 175 m² WF - great location for sale from private owner
52372 Kreuzau – Nordrhein-WestfalenThis is a private sale - without estate agent!
The "Haus im Bruch" was the retirement home of our parents in an exceptional location on the beach in the central village of Kreuzau with an unobstructed view of the nearby fields and yet only 600 m from the center.
Due to its design and room layout, the spacious property offers 175 m² of living space on two levels (ground floor 95 m², first floor 80 m²) as well as a 45 m² room with a large daylight window in the basement, further cellar rooms and a double garage.
The 1,200 m² plot offers plenty of space for hobbies, dog, horse, motorhome or an office/hall for professional purposes.
Here are some visions of the many possibilities the property offers.
- Plenty of space for large families - up to 5 bedrooms and two bathrooms.
- Multi-generational households (parents with senior citizens/adult children who want to live in their own "realm". The spacious "studio" with balcony, fantastic view, private bathroom and optional small kitchen offers ideal conditions for this.
- "Living and living" with pets. On the 1,200 m² plot there is space for a shelter/stable for horses with paddock. With the horse/dog you are immediately in the open field and rustic nature.
- "Living and working" under one roof: there are rooms suitable for an office or other uses on all three storeys.
- Independent activities: Office, practice, physiotherapy, yoga or creative rooms, quiet businesses, etc., which are permitted in the mixed-use area.
- Expansion options: The property offers space for an additional building or a hall/large garage for craftsmen or other self-employed activities that are permitted in the mixed-use area.
- 2 apartments: The house can be divided into two separate living areas on the ground floor and first floor through structural alterations.
On the first floor, the large living/dining room with the south-facing window front and the adjoining sun terrace, the garden, the large kitchen, an office, hallway and a guest WC offer space for the family.
The highlight of the upper floor is the studio with its panoramic window front, large balcony and unobstructed views of the fields and forest, integrated shower room and optional small kitchen.
Two further large bedrooms and a separate shower room are also available on the upper floor.
Stoneware and granite floor coverings, roller shutters, solid wooden doors, plastic windows with insulating glazing, shower baths/guest WC completely modernized between 2000 and 2005, underfloor heating in the bathrooms, oil central heating and a fireplace in the living room are the main features.
An energy certificate from 2023 is available, the energy requirement is 213 kWh/m²/year
The large double garage has space for two cars and bicycles etc.
The basement and garage are ready for occupancy after the new paint job in January 2024. On the upper floor, wall and floor surfaces have been prepared for new creative designs and walls have been repainted.
If we have piqued your interest, we look forward to receiving inquiries for further details and a viewing.
Are you interested in this house?
|
Object Number
|
OM-292385
|
|
Object Class
|
house
|
|
Object Type
|
single-family house
|
|
Is occupied
|
Vacant
|
|
Handover from
|
immediately
|
Purchase price & additional costs
|
purchase price
|
485.000 €
|
|
Purchase additional costs
|
approx. 37,985 €
|
|
Total costs
|
approx. 522,984 €
|
Breakdown of Costs
* Costs for notary and land register were calculated based on the fee schedule for notaries. Assumed was the notarization of the purchase at the stated purchase price and a land charge in the amount of 80% of the purchase price. Further costs may be incurred due to activities such as land charge cancellation, notary escrow account, etc. Details of notary and land registry costs
Does this property fit my budget?
Estimated monthly rate: 1,762 €
More accuracy in a few seconds:
By providing some basic information, the estimated monthly rate is calculated individually for you. For this and for all other real estate offers on ohne-makler.net
Details
|
Condition
|
well-kept
|
|
Number of floors
|
2
|
|
Usable area
|
270 m²
|
|
Bathrooms (number)
|
2
|
|
Number of garages
|
2
|
|
Number of parking lots
|
2
|
|
Flooring
|
carpet, tiles
|
|
Heating
|
central heating
|
|
Year of construction
|
1977
|
|
Equipment
|
balcony, terrace, garden, basement, shower bath, guest toilet, fireplace
|
|
Infrastructure
|
pharmacy, grocery discount, general practitioner, kindergarten, primary school, middle school, high school, comprehensive school, public transport
|
Location
Kreuzau is characterized by a high quality of living, kindergartens, primary and secondary schools as well as a grammar school in the town, a wide range of shopping facilities, leisure facilities, doctors of various specialties as well as very good road, rail and bus connections as your future living space.
Location Check
Energy
|
Main energy source
|
oil
|
Miscellaneous
Topic portals
Diese Seite wurde ausgedruckt von:
https://www.ohne-makler.net/en/property/292385/
