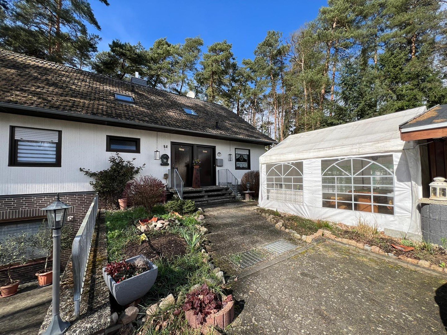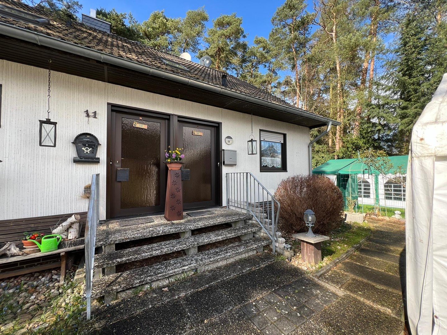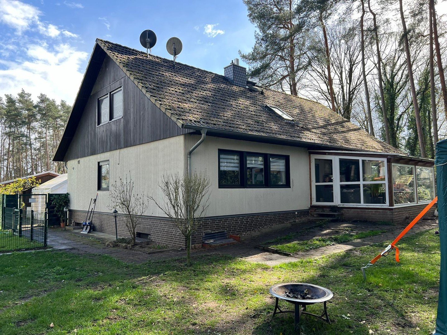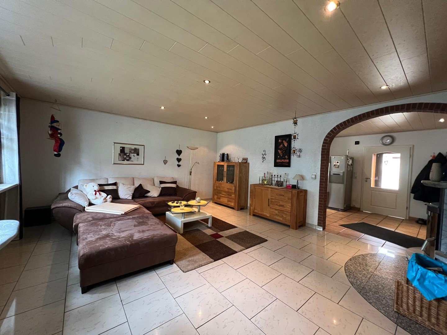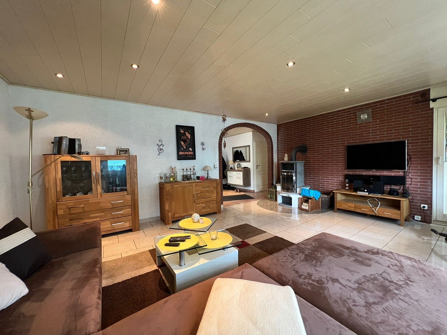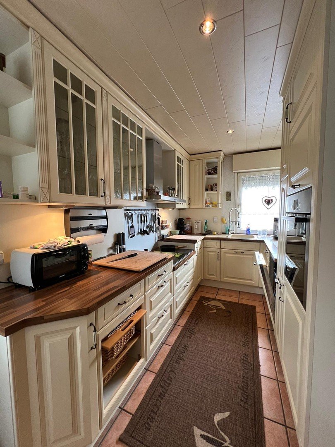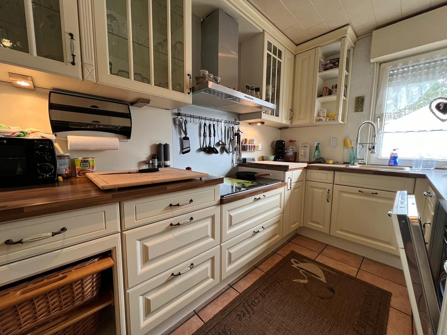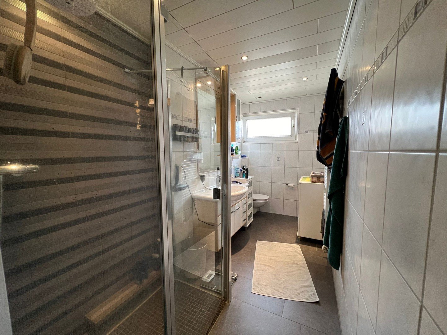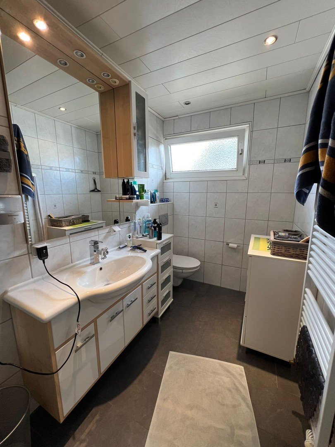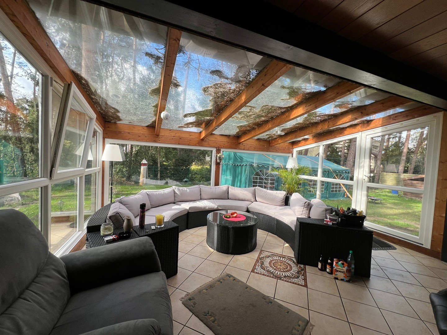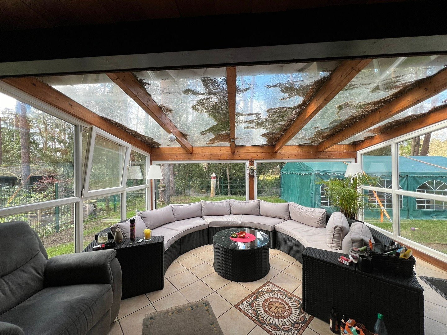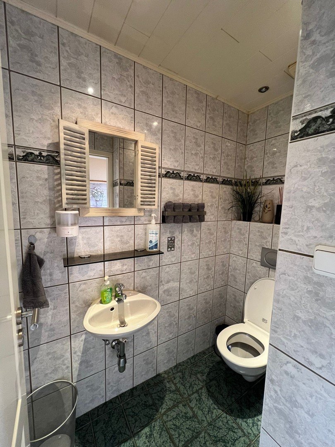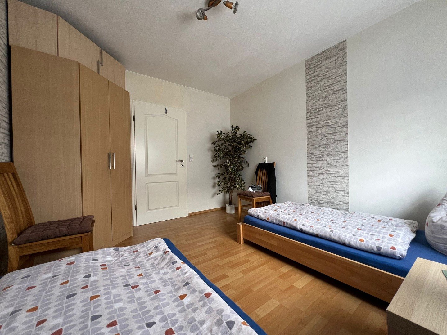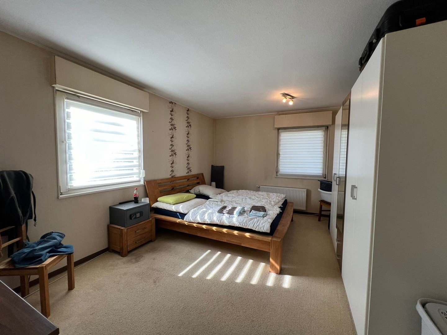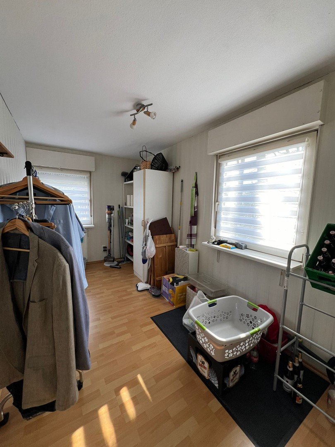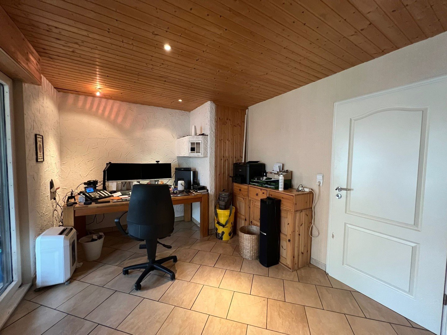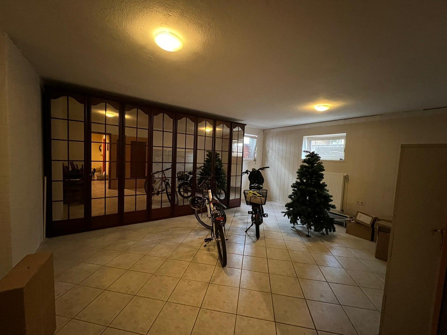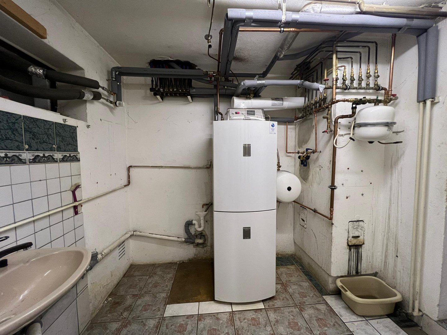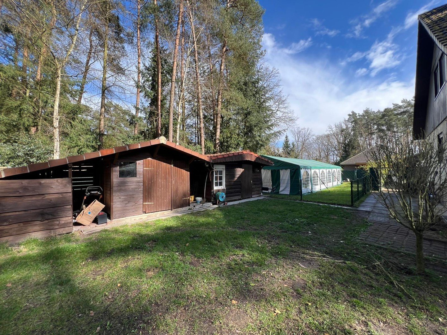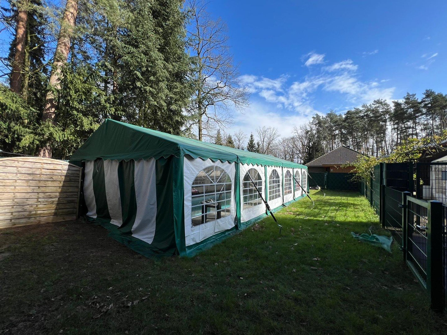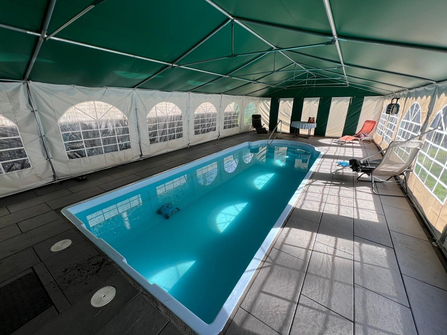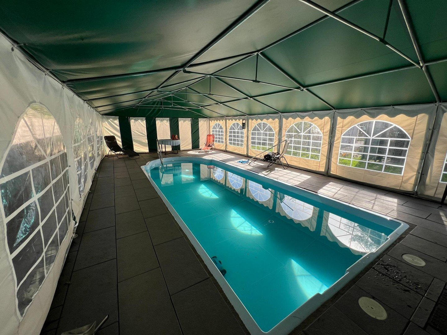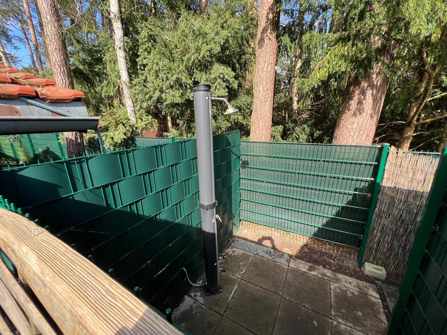- Immobilien
- Niedersachsen
- Kreis Celle
- Lachendorf
- *RESERVED* Idyllic house in quiet cul-de-sac with pool and conservatory *Commission-free*

This page was printed from:
https://www.ohne-makler.net/en/property/292298/
*RESERVED* Idyllic house in quiet cul-de-sac with pool and conservatory *Commission-free*
29331 Lachendorf – NiedersachsenThe exposé presents a unique condominium with only one additional residential unit. The condominiums are set up like a semi-detached house, as each owner has their own front door. The property is located in a quiet, rural residential area that will delight any home buyer with its nostalgic charm and modern amenities.
This home is a beautiful example of traditional architecture with a touch of nostalgia. Although the house exudes classic charm, it has been carefully maintained and renovated to meet modern requirements.
The interior of the house impresses with spacious living areas, high ceilings and large windows that let in plenty of natural light and offer wonderful views of the garden. Upon entering the front door, you will find a spacious kitchen, which is adjacent to the living area. A cozy fireplace in the living room creates a cozy atmosphere, especially in the colder months. Downstairs is a conservatory with underfloor heating, which leads to the garden via a patio door. There is also a renovated bathroom on the first floor, which is bright and friendly thanks to the timeless tiles. The bedrooms are spacious and comfortable to ensure a good night's sleep.
The garden is a real highlight of the house. Here you will find well-kept green areas, several garden sheds and a completely newly fenced double-matted bar fence, providing the perfect setting for relaxing hours outdoors.
A spacious covered pool with a counter-current system invites you to enjoy a refreshing swim and is ideal for summer days with family and friends.
Are you interested in this apartment?
|
Object Number
|
OM-292298
|
|
Object Class
|
apartment
|
|
Object Type
|
ground floor apartment
|
|
Is occupied
|
Vacant
|
|
Handover from
|
by arrangement
|
Purchase price & additional costs
|
purchase price
|
219.000 €
|
|
Purchase additional costs
|
approx. 14,302 €
|
|
Total costs
|
approx. 233,302 €
|
|
Purchase price garage/parking space
|
219,000 €
|
Breakdown of Costs
* Costs for notary and land register were calculated based on the fee schedule for notaries. Assumed was the notarization of the purchase at the stated purchase price and a land charge in the amount of 80% of the purchase price. Further costs may be incurred due to activities such as land charge cancellation, notary escrow account, etc. Details of notary and land registry costs
Does this property fit my budget?
Estimated monthly rate: 796 €
More accuracy in a few seconds:
By providing some basic information, the estimated monthly rate is calculated individually for you. For this and for all other real estate offers on ohne-makler.net
Details
|
Condition
|
well-kept
|
|
Number of floors
|
1
|
|
Level
|
ground floor
|
|
Bathrooms (number)
|
2
|
|
Bedrooms (number)
|
4
|
|
Number of carports
|
1
|
|
Number of parking lots
|
3
|
|
Flooring
|
laminate, tiles
|
|
Heating
|
central heating
|
|
Year of construction
|
1979
|
|
Equipment
|
winter garden, garden, basement, pool / swimming pool, fitted kitchen, guest toilet, fireplace
|
|
Infrastructure
|
pharmacy, grocery discount, general practitioner, kindergarten, primary school, secondary school, middle school, high school, comprehensive school, public transport
|
Information on equipment
- Plot size: 1,057.8 sqm (freehold plot)
- 2012 Winter garden: New windows, underfloor heating
- 2013 Bathroom renovated with underfloor heating
- 2015 new heating system
- 2019 new interior doors
- 2019 Double mat fence for the entire property (approx. €14,000.00)
- 2021 Outdoor pool with roof and counter-current system (costs: approx. €50,000.00)
- 2022 Roof of the conservatory renewed with safety glass
- Double carport
- Fireplace
- Conservatory with underfloor heating
- Fitted kitchen
- garden fountain
- Full basement with separate entrance door from the outside
Location
The municipality of Lachendorf is located on the southern edge of the Lüneburg Heath, south-east of Celle. The almost uniquely well-developed infrastructure for a rural area allows you to reach the center of the town of Celle, which is approx. 13 km away, in just a few minutes - Hanover can be reached in approx. 30 minutes.
The surrounding area of Lachendorf is characterized by farmland and green spaces, fields and extensive forests.
Your new home is located in a family-friendly cul-de-sac on the edge of the forest.
There are numerous stores for daily needs, such as supermarkets, petrol stations, bakeries, cafés and restaurants in the immediate vicinity and in the town center. Healthcare is provided by several doctors and general practitioners, pharmacies and physiotherapists. All journeys can be easily made by bicycle.
Particularly attractive for families is the full range of nurseries and crèches, as well as an elementary school and secondary schools directly in the town.
There are various recreational opportunities and leisure activities directly in Lachendorf and in the surrounding area.
Location Check
Energy
|
Final energy consumption
|
77.60 kWh/(m²a)
|
|
Energy efficiency class
|
C
|
|
Energy certificate type
|
consumption certificate
|
|
Main energy source
|
oil
|
Miscellaneous
Further details
Separate WCs: 2
Garages/parking spaces: 3
Available from: by arrangement
Property condition: well maintained
Flooring: tiles, laminate
Broker inquiries not welcome!
Topic portals
Diese Seite wurde ausgedruckt von:
https://www.ohne-makler.net/en/property/292298/
